Certified Case Studies
-
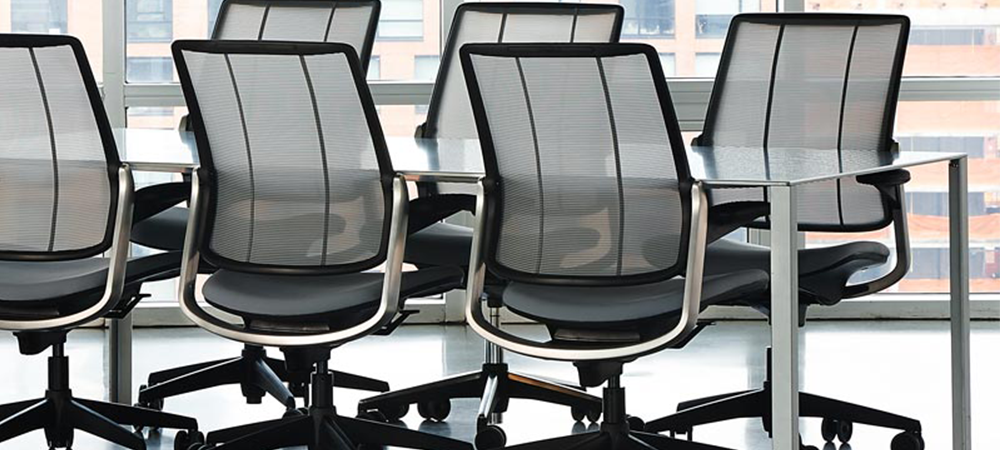
HUMANSCALE SMART (DIFFRIENT SMART™, SMART™ PLUS, SMART™ OCEAN)
Piscataway, NJ, USA; Fresno, CA, USA; Dublin, Ireland
Full Living Certified
Humanscale is the premier designer and manufacturer of ergonomic products that improve health and comfort of work life. Their functional yet minimal designs and ergonomic consultation services help transform traditional offices into active, intelligent workspaces. Humanscale has become an industry leader in sustainability, advocating for more rigorous standards and incorporating a Net Positive philosophy into…
-
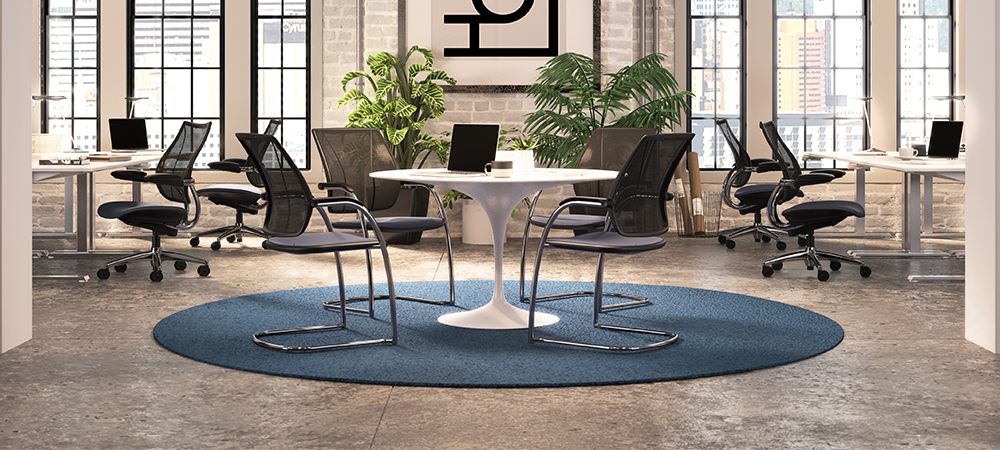
HUMANSCALE DIFFRIENT OCCASIONAL™ (DIFFRIENT OCCASIONAL™ FOR LIBERTY, SMART, AND WORLD)
Piscataway, NJ, USA; Dublin , Leinster, Ireland
Petal Certified
Humanscale is the premier designer and manufacturer of ergonomic products that improve health and comfort of work life. Their functional yet minimal designs and ergonomic consultation services help transform traditional offices into active, intelligent workspaces. Humanscale has become an industry leader in sustainability, advocating for more rigorous standards and incorporating a Net Positive philosophy into…
-
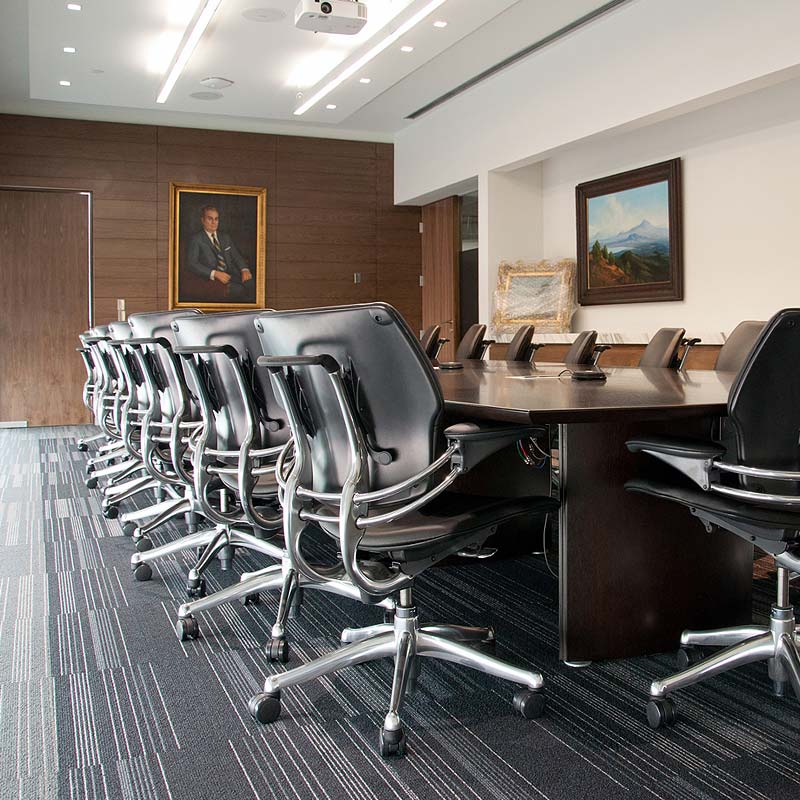
HUMANSCALE FREEDOM®
Piscataway, NJ, USA; Fresno, CA, USA; Dublin , Leinster, Ireland
Petal Certified
Humanscale is the premier designer and manufacturer of ergonomic products that improve health and comfort of work life. Their functional yet minimal designs and ergonomic consultation services help transform traditional offices into active, intelligent workspaces. Humanscale has become an industry leader in sustainability, advocating for more rigorous standards and incorporating a Net Positive philosophy into…
-
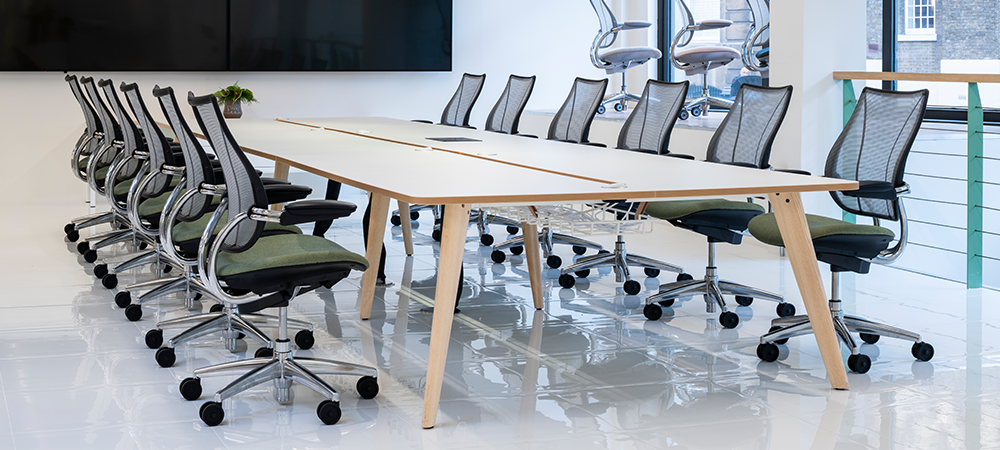
HUMANSCALE LIBERTY® (LIBERTY® TASK, LIBERTY® CONFERENCE, LIBERTY® SIDE, LIBERTY® OCEAN)
Piscataway, NJ, USA; Fresno, CA, USA; Dublin, Ireland
Petal Certified
Humanscale is the premier designer and manufacturer of ergonomic products that improve health and comfort of work life. Their functional yet minimal designs and ergonomic consultation services help transform traditional offices into active, intelligent workspaces. Humanscale has become an industry leader in sustainability, advocating for more rigorous standards and incorporating a Net Positive philosophy into…
-
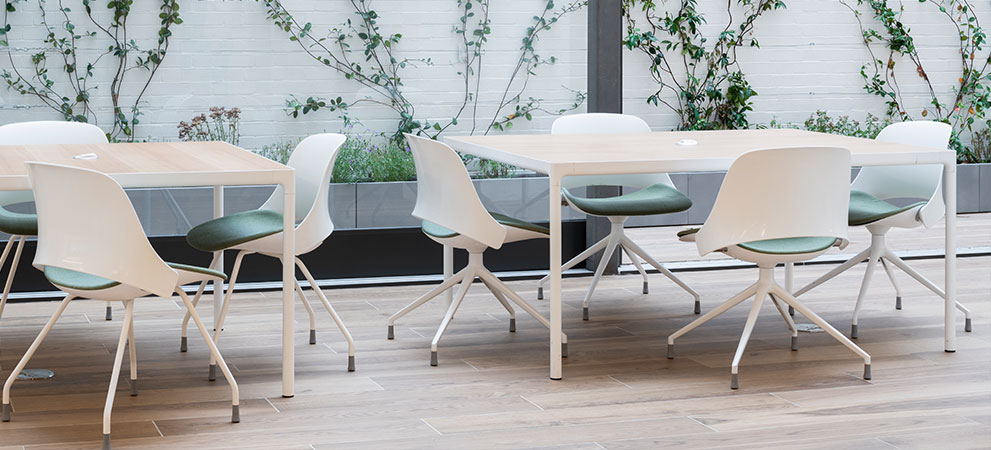
HUMANSCALE TREA®
Piscataway, NJ, USA; Dublin , Leinster, Ireland
Petal Certified
Humanscale is the premier designer and manufacturer of ergonomic products that improve health and comfort of work life. Their functional yet minimal designs and ergonomic consultation services help transform traditional offices into active, intelligent workspaces. Humanscale has become an industry leader in sustainability, advocating for more rigorous standards and incorporating a Net Positive philosophy into…
-
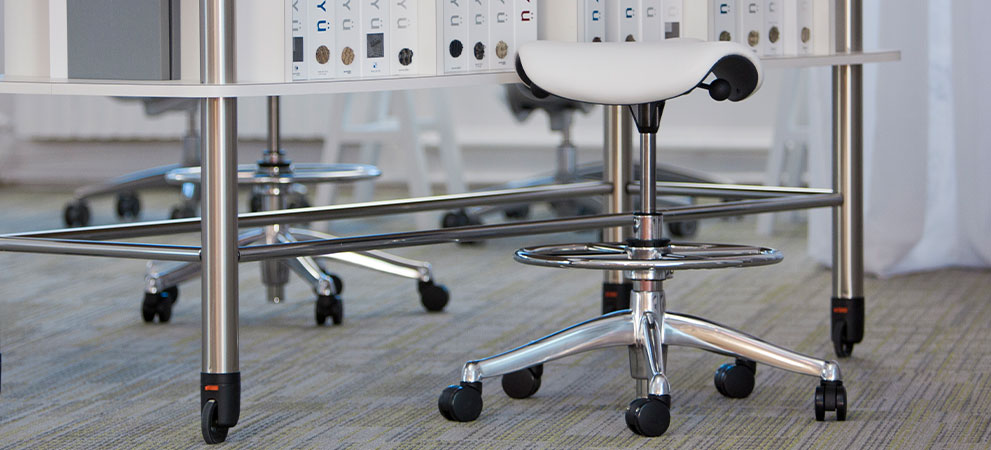
HUMANSCALE FREEDOM® SADDLE
Piscataway, NJ, USA; Dublin , Leinster, Ireland
Petal Certified
Humanscale is the premier designer and manufacturer of ergonomic products that improve health and comfort of work life. Their functional yet minimal designs and ergonomic consultation services help transform traditional offices into active, intelligent workspaces. Humanscale has become an industry leader in sustainability, advocating for more rigorous standards and incorporating a Net Positive philosophy into…
-

HUMANSCALE DIFFRIENT WORLD®
Piscataway, NJ, USA; Fresno, CA, USA; Dublin , Leinster, Ireland
Petal Certified
Humanscale is the premier designer and manufacturer of ergonomic products that improve health and comfort of work life. Their functional yet minimal designs and ergonomic consultation services help transform traditional offices into active, intelligent workspaces. Humanscale has become an industry leader in sustainability, advocating for more rigorous standards and incorporating a Net Positive philosophy into…
-
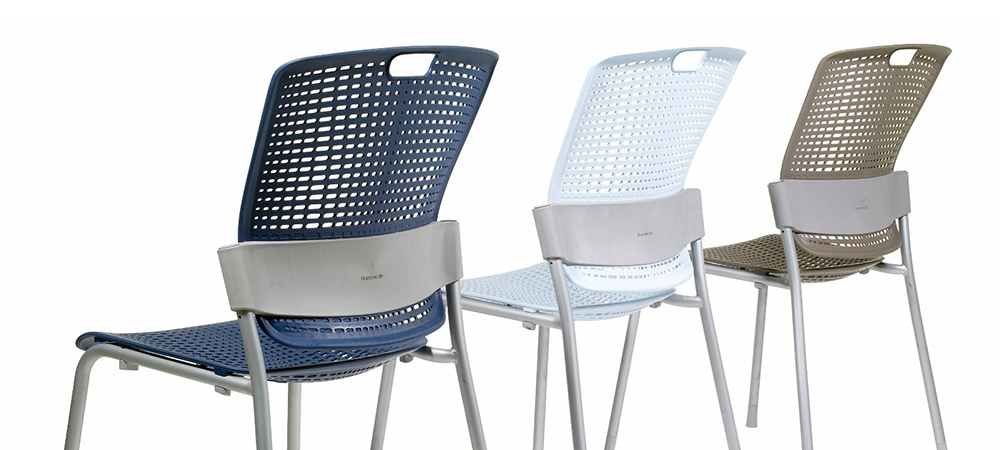
HUMANSCALE CINTO®
Piscataway, NJ, USA; Fresno, CA, USA; Dublin , Leinster, Ireland
Petal Certified
Humanscale is the premier designer and manufacturer of ergonomic products that improve health and comfort of work life. Their functional yet minimal designs and ergonomic consultation services help transform traditional offices into active, intelligent workspaces. Humanscale has become an industry leader in sustainability, advocating for more rigorous standards and incorporating a Net Positive philosophy into…
-
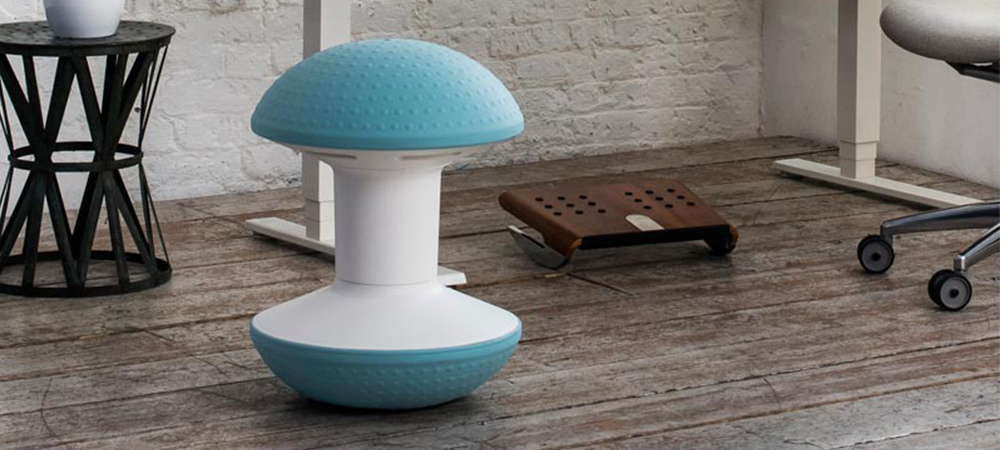
HUMANSCALE BALLO®
Piscataway, NJ, USA
Petal Certified
Humanscale is the premier designer and manufacturer of ergonomic products that improve health and comfort of work life. Their functional yet minimal designs and ergonomic consultation services help transform traditional offices into active, intelligent workspaces. Humanscale has become an industry leader in sustainability, advocating for more rigorous standards and incorporating a Net Positive philosophy into…
-
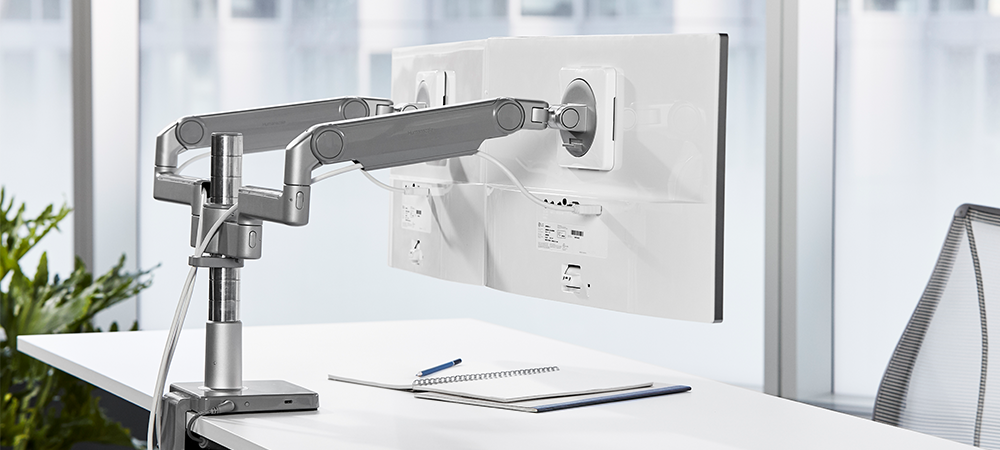
HUMANSCALE MONITOR ARMS (M2.1, M8.1, M10, M/FLEX FOR M2.1, M/FLEX FOR M8.1, M/FLEX FOR M10)
Piscataway, NJ, USA; Fresno, CA, USA; Nogales, Sonora, Mexico; Dublin, Ireland
Full Living Certified
Humanscale is the premier designer and manufacturer of ergonomic products that improve health and comfort of work life. Their functional yet minimal designs and ergonomic consultation services help transform traditional offices into active, intelligent workspaces. Humanscale has become an industry leader in sustainability, advocating for more rigorous standards and incorporating a Net Positive philosophy into…
