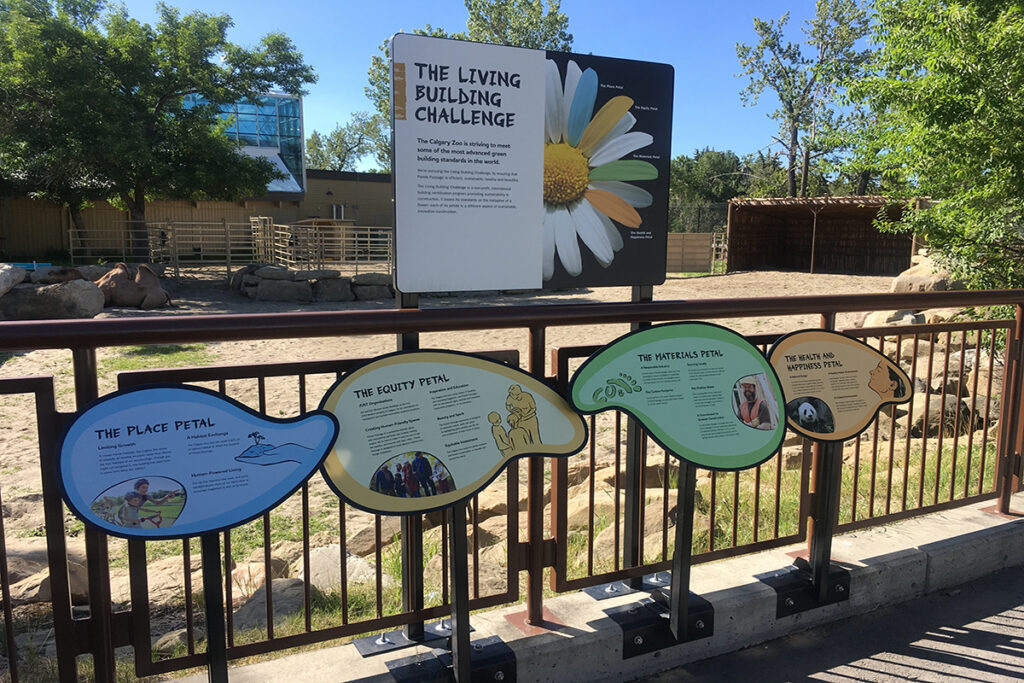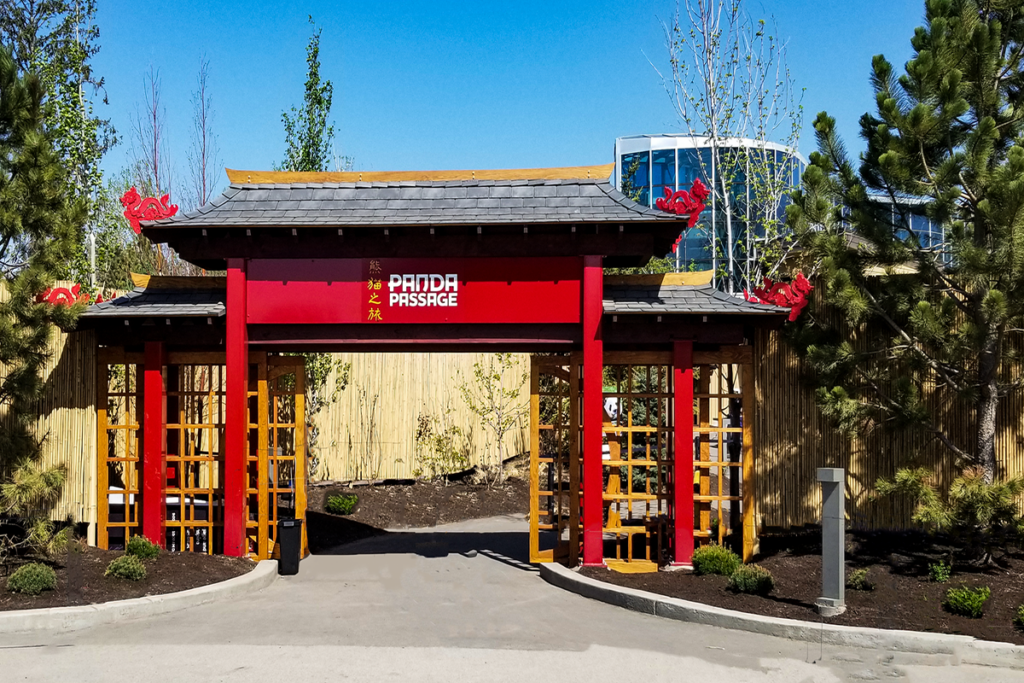
VITAL STATS
| Certification Status | Petal Certified |
| Petals Achieved | Health + Happiness, Materials, Equity, Beauty |
| Version of LBC | 3.1 |
| Location | Calgary, AB, CA |
| Project Area | 65,132 SF |
| Start of Occupancy | January 2018 |
| Owner Occupied | Yes |
| Number of Occupants | 5 |
PROJECT TEAM
| Owner | Darryl Dziadyk (Calgary Zoo) |
| General Contractor | PCL Construction |
| Construction Management | Kim Rishel (Calgary Zoo) |
| Architect | Zeidler BKDI Architects |
| Mechanical and Lighting | Smith + Andersen |
| Electrical | Mulvey & Banani Intl. |
| Civil Engineer | Jubilee Engineering |
| Structural Engineer | Read Jones Christofferson |
| Landscape | Matrix Landscape Architects |
| Filtration Consultant | T. A. Maranda Inc. |
| Sustainability Consultant | Mission Green Buildings |
PLACE PETAL
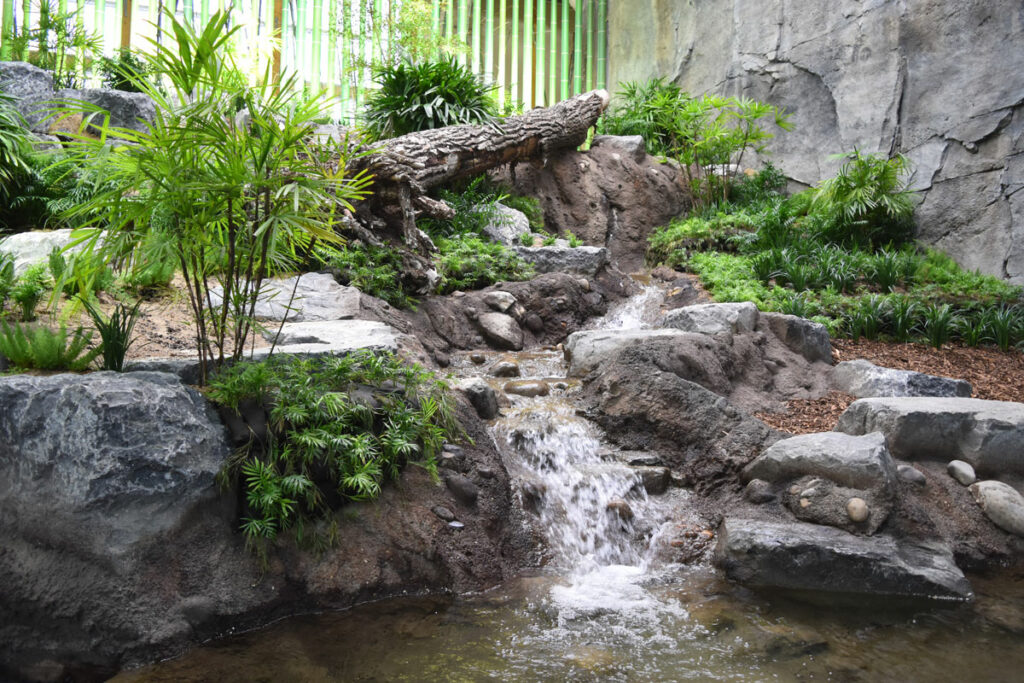
01. LIMITS TO GROWTH IMPERATIVE
The Calgary Zoo is located in Calgary’s Bridgeland occupies the north bank of the Bow River as well as St. George’s Island in the middle of the river. The City sits within the Grasslands Prairie biome of Alberta, Canada. The Grasslands Prairie is on the eastern side of the Canadian Rockies and within its rain shadow, resulting in an arid environment that is unable to support forest growth except where water is plentiful.
The Calgary Zoo Panda Passage exhibit on St. George’s Island replaced an existing animal building and landscape originally built for elephants in 1959 and retrofitted for African rhinos in 2014. The condition of the landscape within the existing animal
exhibit prior to construction was limited to compacted earth, seven small trees protected from animal browsing by large stone boulders, and some grasses at the periphery of the exhibit that animals were unable to reach. The public landscape around the animal exhibit included sixteen trees planted in the early 2000’s. The understory was limited to ornamental shrubs and lawn turf. This planting strategy was done to maximize the public viewing of
the animals. The remainder of the site was paved for public and service access as well as a concrete amphitheater structure used for education and animal demonstration purposes.
The intention was to visually recreate a Chinese bamboo timber forest. There were 5 guiding design goals around plant selection for the exhibit:
- Preserve existing trees wherever possible
- Plants must be suitable to successful grow in Calgary’s climate and short growing season. According to Environment Canada, average daily temperatures in Calgary range from 16.5 °C (61.7 °F) in July to −6.8 °C (19.8 °F) in December. Winters are cold and the air temperature can drop to or below −20 °C (−4 °F) on average of 22 days of the year and −30 °C (−22 °F) on average of 3.7 days of the year, and are often broken up by warm, dry Chinook winds that blow into Alberta over the mountains.
- Pandas are herbivores. Plants within the Panda exhibit must be non-toxic and not cause harm to the animals
- Pandas are climbers. Plants cannot provide a potential escape route out of the exhibit. The location of trees and shrubs were placed away from panda barriers
- Plants must be commercially grown and locally available within a 20-kilometer radius from the project site. No wild plants are to be dug
The existing soils were loosened via tilling to a 1⁄2 meter depth, amended with organic compost and organic fertilizer, and incorporated into the loosened soil to ensure a successful growing medium for the plants. Eight of the existing twenty three trees were preserved in situ and eight were relocated to other areas within the Zoo. A total of sixty plant species (trees, shrubs, perennials, bulbs, and grasses) create the intended landscape effect. Eleven of the sixty (18.3%) are species or cultivars native to Calgary. A combination of deciduous and evergreen trees were placed within the exhibit to provide optimal viewing for visitors as well as windbreaks and shade for the pandas. In the visitor areas, larger deciduous trees were placed to frame views into the Panda Passage exhibits as well as provide shade at viewing locations.
Overall, the landscape was designed to improve the soil quality, increase the number of plant species from six to sixty, increase the number of trees from 13 to 129, and increase shrub counts from approximately 30 to 725. The increase in plant diversity was intentional; the team anticipated that non- captive birds and insects would be attracted to the flowers, leaves, and breeding potential (bird nests and insect egg sacs) of the exhibit. Such activities are being monitored by Zoo staff in order to evaluate any impacts to pandas of the plants in their exhibit.
Historic Communities Exception:
The Calgary Zoo is located within the 100-year floodplain. Shortly after being established in 1929, the Zoo on St. George’s island was affected by a 100-year flood. A 1930 map of Calgary showing St. George’s island was submitted as evidence of pre-1945 development during the certification process.
04. HUMAN POWERED LIVING IMPERATIVE
Pedestrian Routes
This project involved the renovation of an existing building in the centre of a pedestrian- oriented campus. There was project scope outside of the construction boundary, but the campus does form part of a link with other adjacent pedestrian and cyclist routes and destinations, such as the newly habilitated St. Patrick’s Island and recently improved 12 Street SE bridge. The Zoo’s West gate, open during peak season in the summer, is immediately adjacent to the Calgary pathway/bikeway network.
Promotion of Stairs
Per Imperative 16 – Universal Access to Nature & Place, this project meets the local equivalent of the ADA/ABA Guidelines – the Barrier-Free Access requirements of the 2014 Alberta Building Code. As such, no stairs are present in the public spaces, both interior and exterior. Several services spaces, accessible only by staff, are served by stairs only.
Advocacy for Human-Powered Transportation
The Calgary Zoo actively looks for ways to promote human-powered transportation, both with Zoo staff and with the public.
Public
- Provides incentives for cyclists during Bike to the Zoo events. These are promoted through social media and on the Zoo’s website.
- Takes advantage of a convenient location along Calgary’s pathway/bikeway network – the most extensive of its kind in North America.
- Added additional bike racks at the West and North Gates, which are literally steps away from the bikeway.
- Green Team webpage – under Programs and Awareness
Staff
- Administers a quarterly internal commuting activity survey, where respondents are asked to disclose and give reason for their commuting habits.
- Mentions commuting stories in internal emails.
- Provides secure and monitored bicycle parking, along with locker, shower, and change facilities for staff.
HEALTH + HAPPINESS PETAL
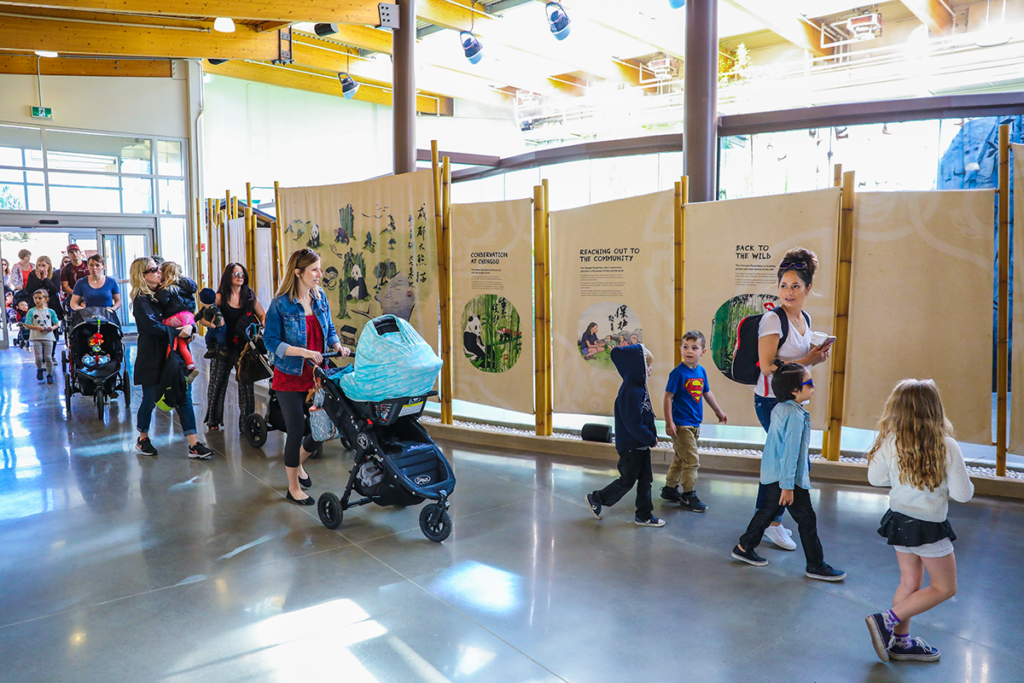
07. CIVILIZED ENVIRONMENT IMPERATIVE
The project team confirmed that only one space in the building will be staffed for 4 or more hours a day: the lab/nursery space. It should be noted that while the room will be staffed regularly, due to the nature of the space, there are no fixed or assigned work stations.
This room is served by an awning window that animal care staff may use to control fresh air, and a dimmable solar tube to control daylighting in the space. Animal well-being was the design team’s top priority, and as such, natural light needed to be provided but it had to be controllable by animal care staff. It is recommended that panda dens not be brightly lit, and as the pandas would be transferred from their dens to the nursery, that space also needed lighting control. The solar tube installed in the lab/nursery space was the only such skylight available on the market. Similarly, the operable window was positioned so that it could provide ventilation without direct sunlight affecting any of the animal care work in the space.
Other areas of the building, namely the visitor experience areas, are flooded with natural light and dense vegetation meant to mimic the pandas’ natural habitat.
08. HEALTHY INTERIOR ENVIRONMENT IMPERATIVE
While many aspects of this Imperative were simple and straightforward, this project faced several unique challenges in complying with the LBC requirements for a healthy indoor environment. The first of which relates to the very nature of the indoor spaces. The goal for the project was to bring the outdoors in; create a realistic habitat for giant pandas, but indoors. There was initial uncertainty as to whether an indoor environment filled with living and decaying organic matter, high humidity, and existing ventilation infrastructure would be able to meet the same stringent IAQ testing requirements that LBC applies to new schools, office buildings, etc. However, through the absence of typical sources of contamination such as carpet and furniture, and through the use of simple, durable finishes, the project was able to comply with all measured indoor air quality metrics.
The second difficulty was in applying an American standard for low-impact cleaning products (EPA Safer Choice Standard) to a Canadian project. Buying American-sourced EPA-compliant products would have incurred additional shipping and transportation impacts, as concentrated cleaning products were not readily available in Canada. Conversations with ILFI on the matter resulted in an equivalent international standard being accepted in lieu of the EPA Safer Choice Standard, and have set a precedent for future international projects.
09. BIOPHILIC ENVIRONMENT IMPERATIVE
Context
This project is an indoor and outdoor exhibit for giant pandas at the Calgary Zoo. Given the nature of building an animal habitat – not a typical office building, school or other human-centric space – designing with biophilic elements was an inevitability. To mimic the habitat of the Giant Panda, it was essential to design in a biophilic manner. The welfare of the principal building occupants, the giant pandas, was the design team’s priority and was often addressed through incorporating simple elements of biophilic design: natural materials, ecological connection to place, natural light, security and protection.
The following biophilic design framework and plan outlines how the Panda Passage meets the intent of this Imperative:
- By deliberately incorporating nature through Environmental Features, Light and Space, and Natural Shapes and Forms
- By deliberately incorporating nature’s patterns through Natural Patterns and Processes and Evolved Human-Nature Relationships
- Through being uniquely connected to the place, climate and culture through Place-Based Relationships
- Through the provision of sufficient and frequent human-nature interactions.
- By including relevant cultural, ecological, and climactic studies.
Charrette
The design of a natural habitat for the pandas happened through meetings, charrettes, and research by many team members. Rather than dedicate a specific discussion to biophilia, the team allowed biophilic design elements to permeate all design discussions.
Many biophilic elements were considered through the design process. The team followed Stephen R. Kellert’s classifications of biophilic categories and elements, and was able to document or incorporate aspects from the following: environmental features, natural shapes and forms, natural patterns and processes, light and space, place-based relationships, and evolved human-nature relationships.
MATERIALS PETAL
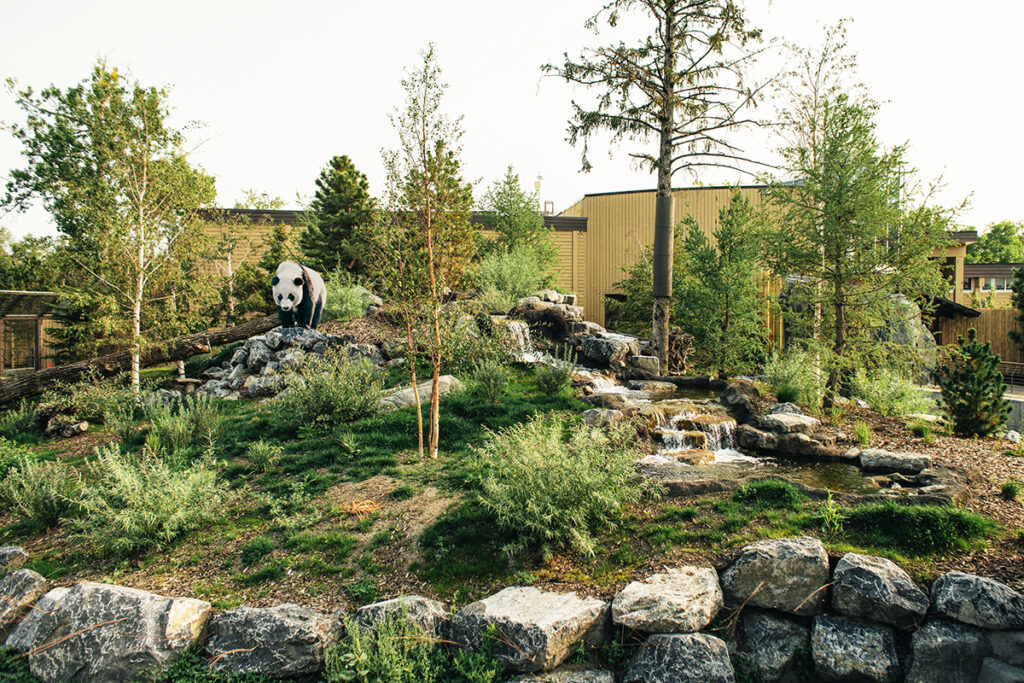
10. RED LIST IMPERATIVE
The bulk of the design and construction teams’ efforts were spent ensuring the project met Red List requirements. The following steps were taken to ensure compliance:
- Identify areas of concern: review basis-of-design documents and outline specifications to determine areas of concern for the team to focus on.
- Design it out: where a known Red List product is intentionally specified, is there an opportunity to substitute for a compliant product? e.g. neoprene vibration isolators substituted with EPDM equivalents.
- Review the drawings and specifications: ensure that the drawings and written project specifications do not knowingly require the contractor to purchase non-Red List Free products.
- Review the contractor’s submittals: ensure that what the contractor or subtrade is purchasing is Red List Free. Additional details are often fleshed out in the shop drawing stage, so reviewing all submittals thoroughly allows for even the smallest details to be caught.
- Review the final documentation: ensure that all materials have sufficient documentation to verify composition.
The team found success in the use of simple materials, avoiding complex assemblies and components where possible. Many of the interior and exterior finishes are left as the raw material – concrete, rock, glass, metal with minimal coatings or treatments. This simplified the designers’ and contractors’ task of producing and constructing a Red List compliant design.
The Red List requirements were, in some cases, further advanced than the marketplace. In the case of underground electrical conduit, the most commonly used material is PVC – one of the many Red List materials. Extensive due diligence research was undertaken to identify possible alternatives to PVC, with the only Red List-compliant product being high-density polyethylene (HDPE), however, the then-current Canadian Electrical Code did not permit the use of HDPE as an underground raceway. The team advocated for the use of HDPE with the municipality and was granted a code variance, so long as the product was CSA 22.2 #327 listed. No CSA listed products were available on the marketplace due to the electrical code not allowing the use of HDPE for this application, leaving the team no choice but to request an Exception for the use of PVC conduit. The subsequent Canadian electrical code has adopted the CSA standard noted above, and now a PVC alternative exists on the market.
11. EMBODIED CARBON FOOTPRINT
The Calgary Zoo extensively examined hundreds of materials to determine which would best accomplish the task of reducing their carbon footprint. They employed a variety of measures, including global warming, eutrophication, ozone depletion, and smog potentials, as well as the total primary energy – encapsulating non-renewable and fossil fuel consumption – in order to conduct their research. Softwood plywood and lumber, gypsum boards, concrete and hollow structural steel resulted in being the bulk of the ingredients in the construction of the Panda Passage. Final testing and review were conducted by the Carbon Solutions Group.
12. RESPONSIBLE INDUSTRY
As a conservation society, the Calgary Zoo has a continuous relationship with the FSC. As such, it was imperative that all new wood purchased for this renovation project was FSC certified. When no local FSC-COC certified manufacturer of wooden roof trusses was found, the general contractor hand-built the trusses onsite using only FSC lumber to ensure the correct wood was used.
Several glulam beams left over from a previous renovation of the building, which had been left in storage for over a decade, were refinished and reused on the exterior viewing shelters and pedestrian bridge.
Raw bamboo was a prominent design feature due to its cultural, biophilic, and educational relevance to the giant pandas. The project team undertook great efforts to find FSC-certified raw bamboo poles, going so far as to contact any companies listed on the FSC’s database who were associated with bamboo. No results were found, so the team was permitted to use non-FSC bamboo as required.
After witnessing first-hand the benefit of the robust and connected network of FSC administrators and certificate holders, the project team was eager to advocate the concrete, stone, and metal industries to adopt similar extraction and custodial reporting practices.
When the project was under design, the Declare product database included a few dozen listings, though many were considered “specialty” products, or were available only regionally. By the time construction wrapped up, the Declare database included several hundred products, including many from major manufacturers who realise the need for increased transparency in the building materials marketplace.
13. LIVING ECONOMY SOURCING IMPERATIVE
While the Panda Passage complied with all of the manufacturing Economy Zone thresholds, a pleasant surprise was the fact that the project sourced over 59% (by cost) of all materials from manufacturers operating within 500km of the site. This was aided by several big-ticket items that were sourced and/or manufactured close to site: limestone boulders for the panda exhibits, concrete, glazing and curtainwall assemblies, masonry units, and reclaimed glulam beams.
The project included a diverse team of consultants, including several specialty consultants who were brought on-board to aid in the panda-specific design requirements. Despite this, no consultant had to travel more than 715km from their office to participate in design and construction meetings.
14. NET POSITIVE WASTE
Design Phase
Reduce, reuse, recycle – this is the waste hierarchy as commonly described in textbooks and at municipal recycling centres. The Calgary Zoo takes the order of this hierarchy seriously, constantly looking for ways to reduce consumption, reuse and recover existing resources, and finally, to recycle what cannot be reused.
The Panda Passage project involved the renovation of a building on the Calgary Zoo campus that has been in constant use since the 1950’s. The building has been inhabited by elephants, hippos, rhinoceros, camels, and Komodo dragons, among others. Several remodels and renovations have occurred over the years, but the building was in no shape to accept Giant Pandas. Rather than tear down the facility, the decision was made to salvage as much of the existing structure as possible, while limiting new construction to essential elements, necessary repairs, and adaptability for future animal tenants.
The existing viewing areas were enlarged to allow space for more guests and interpretive elements. The indoor exhibits were made shallower but given greater terrain variation to suit the new occupants. The exterior work saw existing landscape remain intact where possible, while being enhanced with new vegetation and water features.
Operation Phase
The Calgary Zoo is committed to waste reduction in operation. Throughout the zoo campus, visitors are provided with 3-stream bins to allow them to sort their own waste into the most appropriate stream: recycling, compost, or landfill waste.
Organic waste from inside the exhibits is kept onsite and composted for use in gardens throughout the zoo grounds. Inside the building, the Zoo maintenance staff use environmentally-friendly concentrated cleaning products to help reduce packaging waste and excess transportation impacts.
While major upgrades to the HVAC systems were not in the project budget, the Panda Passage helps to reduce its energy consumption through the use of all-LED lighting, variable frequency drives on various pumps and fans, and low-flow plumbing fixtures. Large skylights throughout the exhibit flood the space with natural light, helping to further reduce the need for supplemental lighting.
EQUITY PETAL
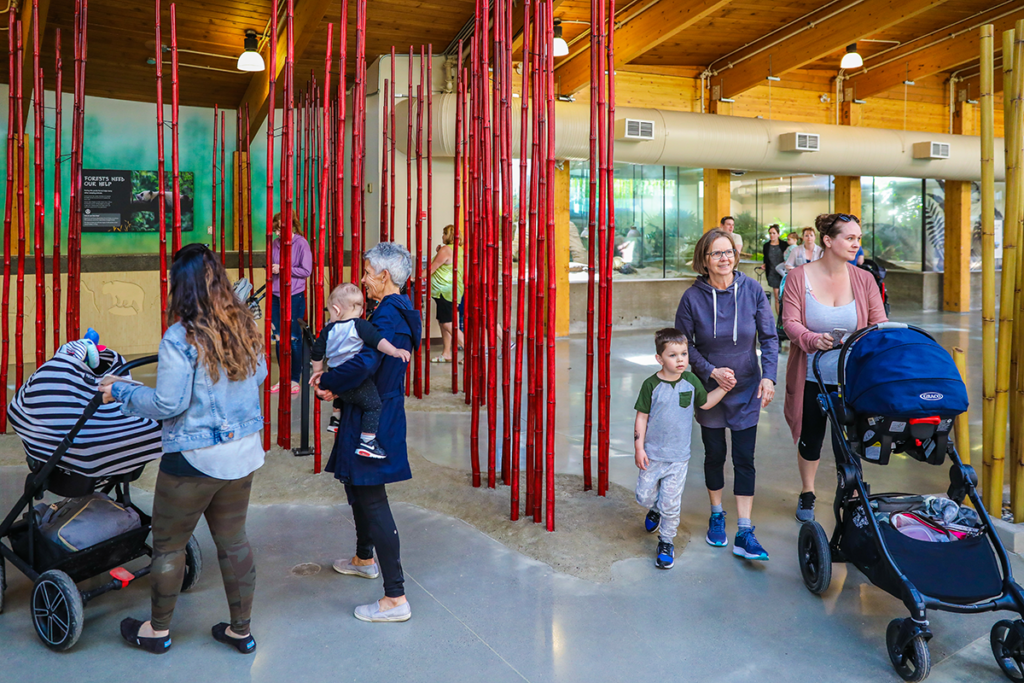
15. HUMAN SCALE + HUMAN PLACES IMPERATIVE
The new ‘Panda Passage’ Giant Panda exhibit at The Calgary Zoo has been designed as an engaging, pedestrian-based zoo exhibit. The exhibit is centrally located on St. Patrick’s Island in the Bow River, and as such the exhibit is accessed by pedestrian means only.
The visitor pathways in this exhibit have been designed as meandering pathways, in such a way as visitors do not experience the entire exhibit all at once. Rather they are always discovering a new view around every corner, further creating the sense of discovery. This meandering pathway design also prevents visitors from perceiving the experience as a long line of people. Care and attention has been made to ensure that the visitor pathway is bordered with a variety of dense landscaping, creating an immersive visitor experience into the natural habitat of the Giant Panda. These visitor pathways have been designed at a minimum 3.0m width to allow for comfortable pedestrian movement along the exhibit as well as to allow for double-wide strollers to pass by each other. Where important viewing areas are located, the pathway expands, to create intimate areas to view the Giant Pandas and their habitats. The visitor pathways have been designed with slopes not to exceed barrier-free requirements (1:20), so that all guests have access to all visitor areas of the exhibit.
Wherever possible, the barriers between visitors and the exterior animal exhibit have been designed so that the visitor’s perception of the barriers has been removed. This has been achieved with low, human-scaled guardrails, with landscaping before the animal moat-barrier, constructed of gunnite to resemble natural rock. This design allows visitors to look directly into the Giant Panda habitat at eye-level. The intent is for the visitors to feel immersed into the Giant Panda’s natural habitat. There is also a visitor viewing shelter in the design of this exhibit. These viewing shelters have been designed to create an intimate ‘outdoor room’ for visitors to get ‘up-close and personal’ with the Giant Pandas. These roofed in areas have full-height (3.5m) glass barriers, that extend directly to grade. The ground treatment on both sides of the glass is level and identical, to create a direct connection and increased visitor-animal interaction.
Along the exterior visitor pathway, the design team created an elevated viewing terrace and area of visitor repose. This area is set back from the main visitor pathway, and is intended as an area for visitors to take a break from the main pathway. The elevated design allows for visitors to get an overview of the exhibit and provides a set-up area for photographers. This intimate area also serves as a gathering point for student or tour groups.
The interior visitor experience has been designed as an immersive, interpretive experience. The space has a multitude of interpretive information for visitors to engage with. Interpretive elements have been designed to engage visitors of all ages and sizes, with low interactive elements for small children to interact with, and descriptive informative text at higher eye elevations. These elements help further The Calgary Zoo’s mandate to promote conservation education and awareness.
16. UNIVERSAL ACCESS TO NATURE + PLACE IMPERATIVE
The Panda Passage is expected to continue to draw great numbers of visitors to the Calgary Zoo, so it was imperative that the exhibit be designed to be be accessible to all guests, regardless of mobility. All public indoor spaces and associated grounds comply with the Alberta Barrier-Free Access guidelines. The project only casts a shadow onto non-developable lands and does not infringe upon the solar access of other projects. All new mechanical operation emissions are understood to be free of Red List items, persistent bio-accumulative toxicants and or suspected carcinogenic, mutagenic and nephrotoxic chemicals.
18. JUST ORGANIZATIONS
Mission Green Buildings (MGB), the sustainability and LBC consultant, fulfilled the role of Just organization for the Giant Panda Exhibit. As part of an integrated project team, MGB met frequently with consultants, the contractor, and the owner group to ensure LBC goals are clearly communicated. This was integral to the success of the project, as this was the first time much of the consultant and construction teams were exposed to the Living Building Challenge.
BEAUTY PETAL
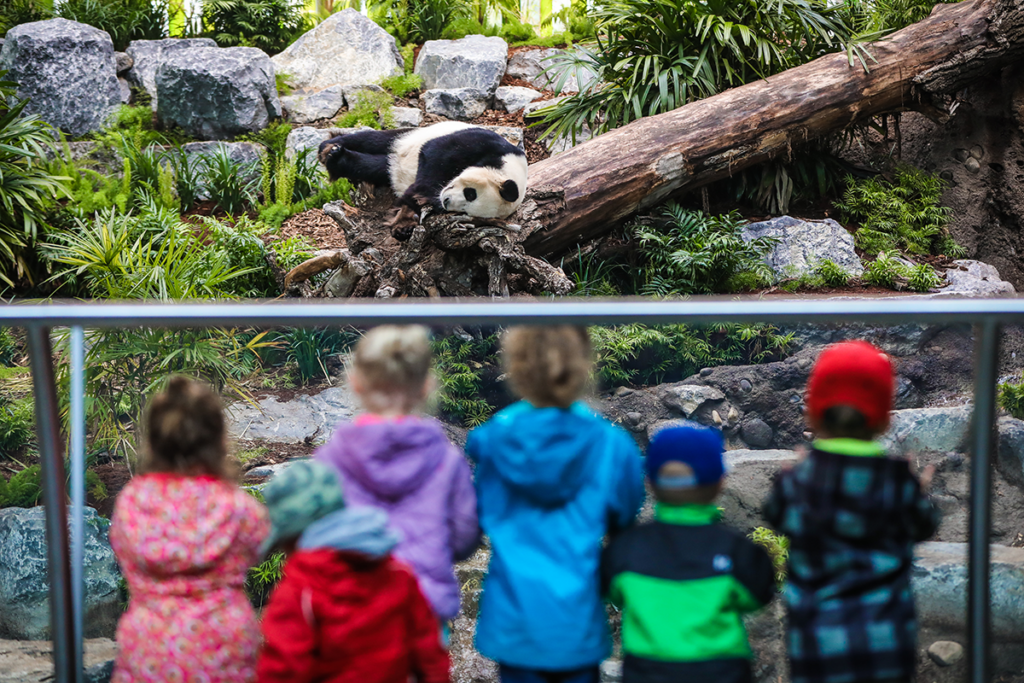
19. BEAUTY + SPIRIT IMPERATIVE
In 2018, the Calgary Zoo began playing host to, not just one, but four Giant Pandas! Parents, Er Shun and Da Mao are accompanied by their equally cuddly offspring—Jia Yueyue and Jia Panpan. The bamboo-loving foursome arrived at the Calgary Zoo following a five-year residency at The Toronto Zoo and are expected to draw millions of visitors to the new exhibit.
The Calgary Zoo’s mission statement is to “take and inspire action to sustain wildlife and wild places”. To best accomplish this mission, The Calgary Zoo strives to create more than just a place to see animals, but be a force for animal care research and conservation. It is through education and exposure that The Calgary Zoo helps their visitors understand and care about the natural world around us.
Creating engaging and informative visitor experiences starts with the animals and their exhibit habitats. The Calgary Zoo strives to create animal exhibits that best replicate the animal’s natural habitat, and wherever possible, the visitor experience is immersive into the animal’s natural habitat – with the natural sounds, smells, humidity, etc. being part of the visitor experience as well. These immersive visitor experiences, combined with strong informational interpretive elements, create a sense of stewardship in visitors, prompting them to continue their support of environmental conservation even after their zoo visit is complete. This intrinsic beauty of nature, and the inspired spirit of conservation is something that all exhibits strive for at The Calgary Zoo, with the ‘Panda Passage’ Giant Panda Exhibit being a cornerstone of this intention.
The ‘Panda Passage’ exhibit, as its name suggests, promotes the idea of passing from one place into another, one condition to another—it’s a journey that inspires visitors to change their mindset, alter their perceptions and influence action that will benefit all animals in the wild. Like the evolution and adaptions facing all species on our planet, conservation is not a static destination—it is a complex journey, a process of discovery.
Creating an Immersive Visitor Experience – Beauty fosters Spirit
The celebration of Spirit is found in the contentedness between the zoo visitors and nature. The renewal of the inner human spirit and the basic need to connect with nature on the most basic level is created.
The ‘Panda Passage’ Giant Panda Exhibit at The Calgary Zoo strives to create an immersive visitor experience. The intention is to create as close a connection between the Giant Pandas and the guests visiting the exhibit. To create this connection, the barrier between visitor and animal habitat must dissolve so that the visitors feel as though they are sharing the same space as the animal. This immersive design gives the visitors the sense that they are actually in the animals’ habitat. Moat-barriers have been designed as low-barriers, blended into landscape planting, with an animal moat beyond. The design is such that visitors look directly into the habitats at eye-level (not looking down into the habitat). This further creates a sense that visitors are sharing the same space as the Giant Pandas.
To further the immersive visitor experience, it is important that visitors feel as though they have ‘escaped’ into a natural Giant Panda habitat. Significant care and attention to the landscape plan was taken to ensure that the ‘Panda Passage’ exhibit feels as though the visitor has entered the mountain forest habitat of the Giant Panda. Dense landscaping borders the meandering visitor path, giving the visitor a sense of forest discovery as they move through the exhibit. The perimeter of the exhibit is screened by dense landscaping as well, enclosing the visitor in an environment so that they are completely immersed in the ‘Panda Passage’ experience. This also creates a sense of wonder and wanting from outside the exhibit, as the visitor cannot see into the exhibit until they enter through the ‘Panda Passage’ entry gate. The design intent is to create an immersive experience where the visitors can escape their daily lives, and lose themselves in the beauty and spirit of the Giant Panda’s natural environment. This ‘escape’ experience creates a sense of joy and relaxation, further encouraging visitors to consider the value of wildlife and habitat conservation.
20. INSPIRATION + EDUCATION IMPERATIVE
The Zoo offers regular public tours that feature the LBC aspects of this project. The tours are promoted through their usual channels such as their website and social media.
The general webpage for the project is found here:
The educational brochure/website is here:
