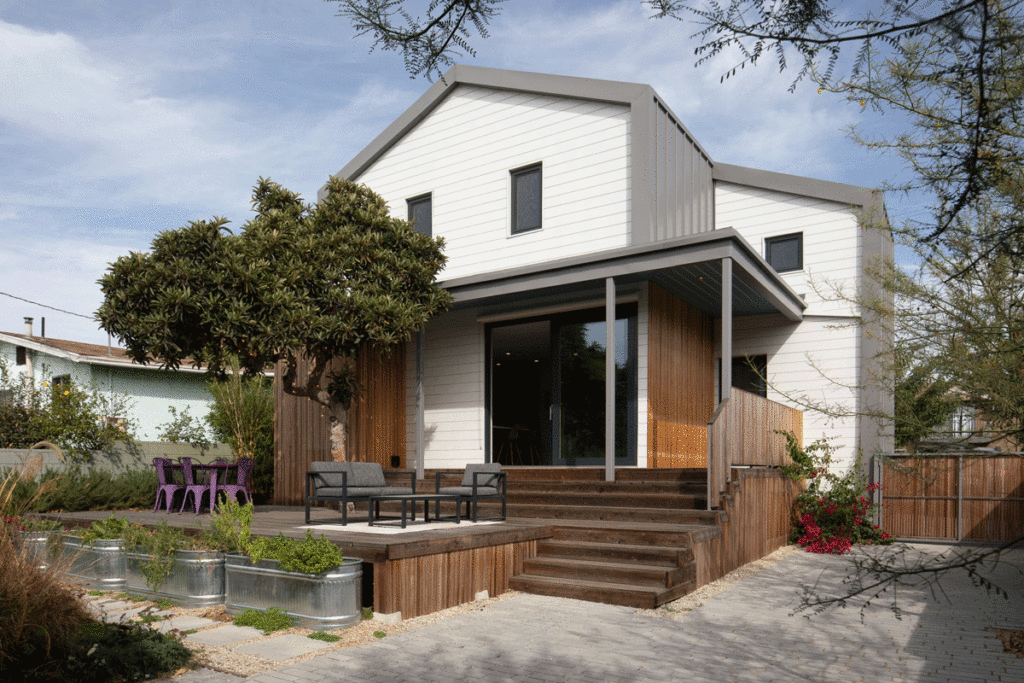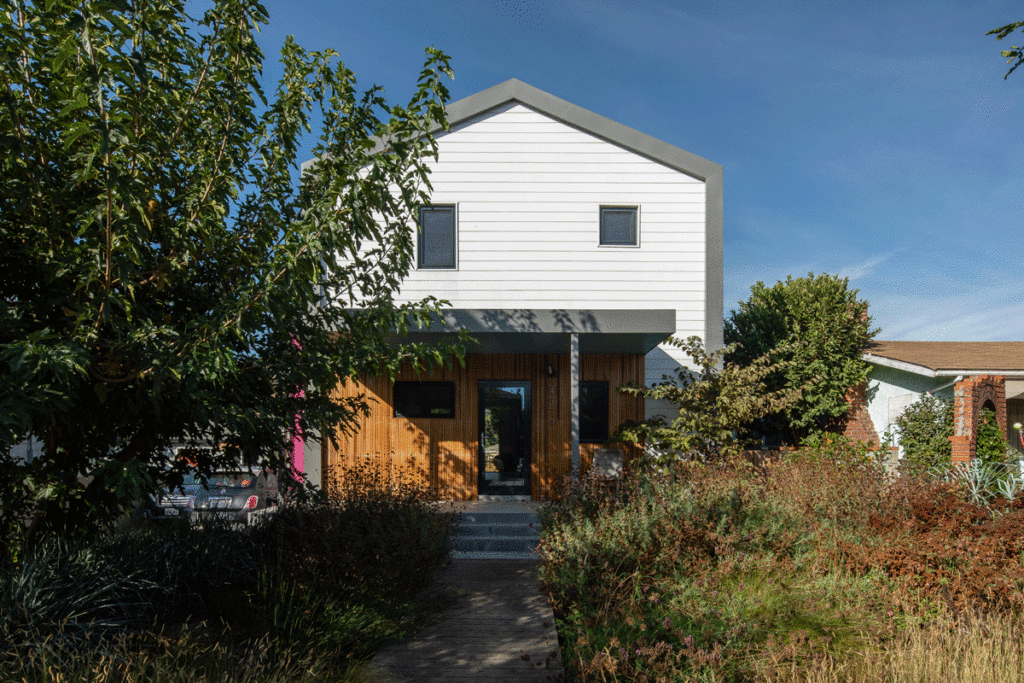
The team behind the Perlita Passive House set out to build the most efficient single family home possible, leveraging the Passive House Planning Package to ensure the lowest EUI possible, and the Living Building Challenge rating system to ensure a holistically sustainable, beautiful project.
The house set out to:
- Reduce the overall power needs for the home, and the overall impact of the project
- Size the solar power system appropriately to generate more power than was consumed onsite, without oversizing the system for maximum efficiency
- Design the house’s systems to maximize indoor air quality
- Construct the project in a way that was beautiful, culturally relevant, and a benefit to the community
- Integrate the project into the sustainability community by operating regular open houses (in tandem with Passive House California)
- Landscape with native plants that would encourage ecosystem health
- Reduce the reliance on potable water for landscaping (through greywater and rainwater capture)
The project was designed to meet the requirements of both Living Building Challenge, Energy Petal Certification, and Passive House Planning Package, through iPHA (International Passive House Institute). The single-family home began with the Passive House standard. The homeowner, Xavier Gaucher, is a Certified Passive House Consultant, and is a passionate advocate in the Southern California space. He brought together a team of sustainability experts for a collaborative design process, conducted over multiple charrettes and ongoing team meetings.
Through the design and construction phases, the disciplines participated in iterative changes to ensure the house evolved into a highly-efficient, owner-specific home.
NOTABLE FACTS:
- 4th project achieving both ILFI and Passive House certifications
- 9th Energy Petal certified project
- 1st Energy Petal certified project in California
- 18th ILFI certified project in California
VITAL STATS
| Certification Status | Petal Certified |
| Version of LBC | 3.1 |
| Location | Los Angeles, CA, USA |
| Project Area | 2,120 SF |
| Start of Occupancy | February 2018 |
| Owner Occupied | Yes |
| Number of Occupants | 3 |
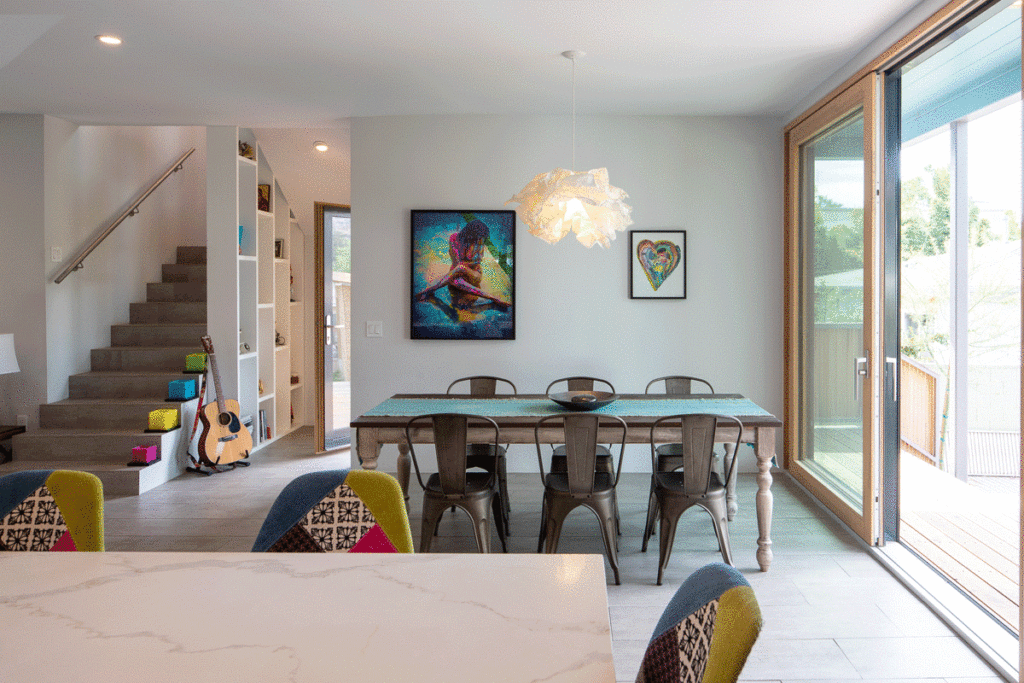
PROJECT TEAM
| Owner | Xavier & Shelle Gaucher |
| Project Director/Manager | Sofia Siegel, Verdical Group |
| Architect | Eve Reynolds |
| Contractor | Matt Bahrami |
| Passive House Consultant | Xavier Gaucher |
| MEP | Xavier Gaucher |
| Lighting Design | Xavier Gaucher |
| Landscape | Tony Paradowski |
| Structural | Henry Downey |
PLACE PETAL
01. LIMITS TO GROWTH
The Perlita Passive House was constructed in the North East Los Angeles neighborhood Atwater Village, a diverse neighborhood with a mix of single-family and multi-family residential, and commercial developments. The project was a major remodel on an existing site, replacing a single-story single-family residence with a two-story home on the same footprint. The project is within walking distance of multiple restaurants, bus lines, and recreational areas (including Griffith Park and the LA River), and Atwater is a bikeable neighborhood, encouraging non-motorized travel and active lifestyles.
The landscaping features a mix of native, drought tolerant plants and citrus trees. The citrus trees, including an existing loquat tree and a variety of newly planted trees. The fruit-bearing trees will provide local produce for the family, reducing the environmental impact of consumption (vehicle miles traveled, potentially unsustainable farming practices, unknown pesticide use, etc.) while connecting the family more immediately to the land.
ENERGY PETAL
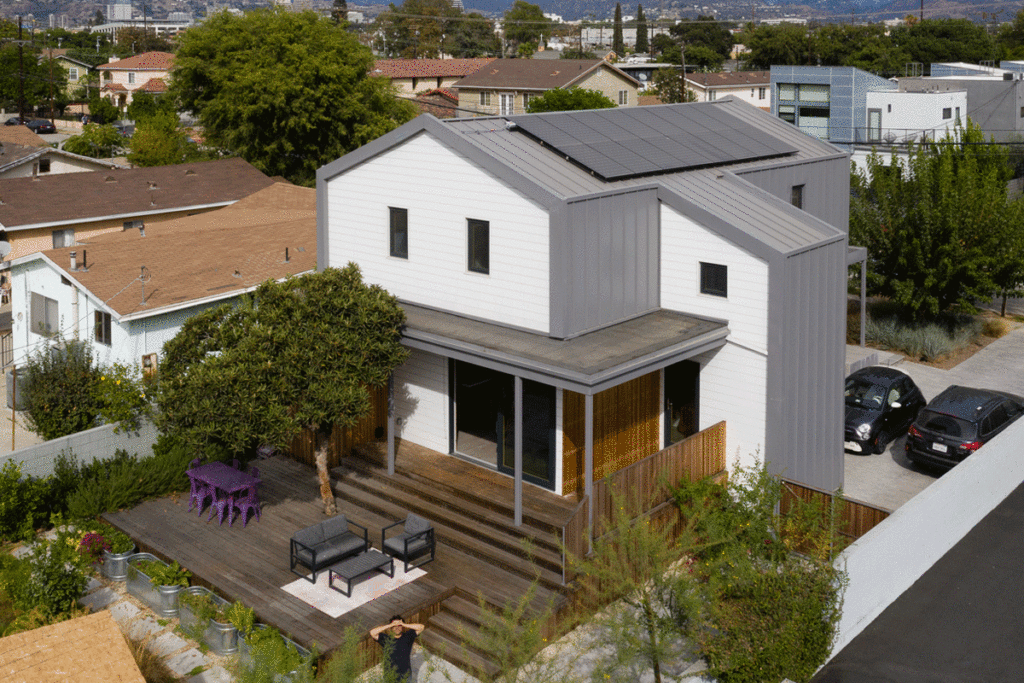
06. NET POSITIVE ENERGY IMPERATIVE
The Perlita Passive House includes “Passive House” in its name so that whenever the project is referenced, its core design principle is reiterated and emphasized. By beginning with a passive house design, the project sets itself up for a homerun by starting on third base. Carefully ensuring the construction of the house optimized continuous insulation, avoided thermal bridging, maintained an airtight envelope, and by selecting optimized windows with gasket seals, the project avoids many of the worst, most typical sources for energy leaks. This design technique, paired with continuous (mechanical) ventilation with heat recovery to maintain optimal indoor air quality and manage interior moisture, ensures predictable performance and comfort year round. It is a very common design framework used worldwide, but has thus far been implemented sparingly in California’s mild climates. The homeowner is a passionate member of Passive House California, and was recently elected co-President of the Board of Directors. The project was one way to amplify a proven system, demonstrate success and create space in a new market for similar projects, and simultaneously enjoy the environmental and physical comforts of a home designed to passive house standards.
By beginning with the Passive House Planning Package, the project was able to reliably predict its future energy use, and correctly size the mechanical systems and PV array. Using only 16 solar panels, the project was able to achieve Net Positive Energy generation onsite, including the charging of an electric vehicle.
The project has ample glazing (with strategic shading) in all regularly occupied spaces, and is able to make use of natural daylight to minimize the lighting load and improve interior health and comfort.
The project was not required to appeal the design and did not face legal barriers, but the process of building a passive house required intense oversight from the project owner to ensure the various design principles were being implemented correctly. With iterative and ongoing attention to detail, the project was able to pass its blower door test (confirming airtightness), and continues to perform as predicted while providing a continuously comfortable environment for occupants and visitors.
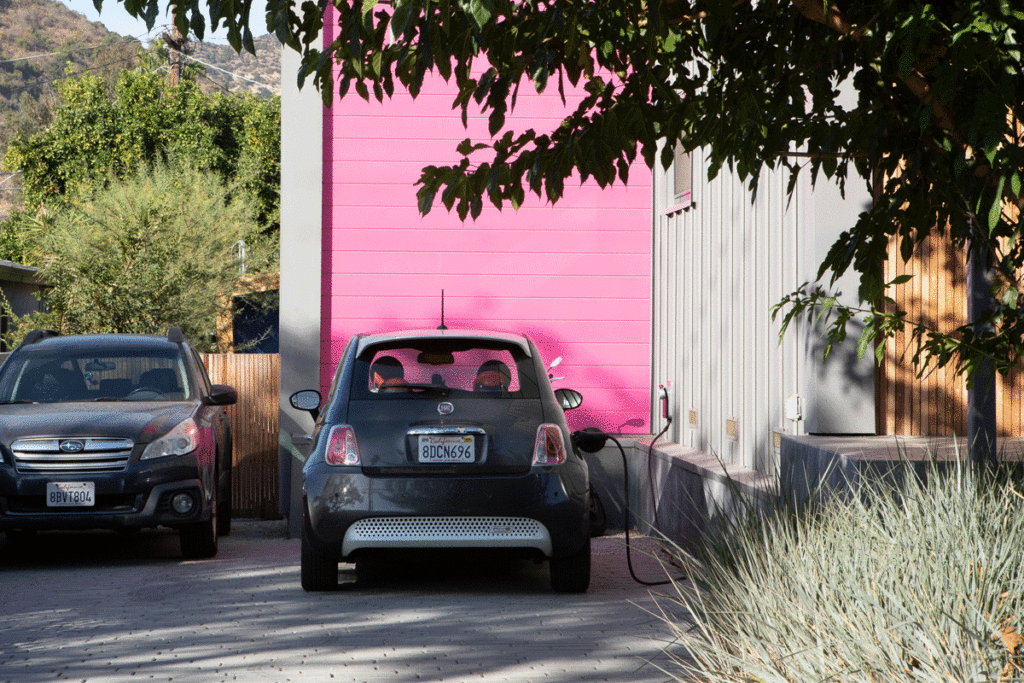
HEALTH + HAPPINESS PETAL
Though the Project started with a design principle focused on energy consumption, the homeowner was deeply committed to holistic sustainability. Continuous ventilation with high-MERV filters ensure increased air quality, but the Passive House framework alone did not have the integrated tools or roadmap to maximize indoor environmental quality, or quantify the benefits of a project designed in concert with nature and natural systems. The Living Building Challenge Health + Happiness petal was a perfect complement to the base efficiency efforts to create a project that accomplishes sustainability in myriad simultaneous ways.
07. CIVILIZED ENVIRONMENT IMPERATIVE
The project was designed with operable windows from the outset. In Southern California’s Mediterranean climate, operable windows are useful year-round, and paired with passive design the project can use multiple windows to quickly achieve passive cooling during all but the warmest months of the year. Highly efficient windows were selected in accord with the Passive House design principles, and complement the other efforts to ensure an airtight envelope.
08. HEALTHY INTERIOR ENVIRONMENT IMPERATIVE
The Perlita Passive House is a single-family residence designed to Passive House standards. Mechanical ventilation is a requirement of this design framework, but additional heating or cooling is rarely necessary to maintain a comfortable indoor temperature, due to the passive house design framework.
The project was designed to maximize indoor environmental quality by selecting natural products where possible, and products with minimal VOC / offgassing potential when wet applied products were selected.
A walk-off mat and shoe storage system were both employed to minimize outdoor pollutants being tracked into the project. The project owner and residents consistently remove their shoes, and encourage visitors to mirror this behavior.
It is counterintuitive that so many cleaning products end up leaving a space more polluted than before, due to VOCs and toxic substances. The project carefully selected cleaning products that are compliant with the EPA Safer Choice standard, including products from the following brands: Seventh Generation, Ecos, Kirkland Signature (Environmentally Responsible), and Method.
09. BIOPHILIC ENVIRONMENT IMPERATIVE
Edward O. Wilson popularized the hypothesis that humans possess “the innate tendency […] to focus on life and lifelike process” in his book, Biophilia (1984). An evolutionary biologist, Wilson relied on his own experiences as a field biologist. “To an extent still undervalued in philosophy and religion, our existence depends on the propensity toward life and lifelike process, our spirit is woven from it, hopes rise on its currents.”
And this begins at home. The Perlita Passive House paid close attention to include elements that nurture that innate human/nature connection, and held 8-hours of full-team charrettes to ensure that the project would be designed to maximize the benefits associated with nature and nature-inspired features, and minimize the stressors amplified by the sterile design that has become synonymous with modern architecture. The project team consciously worked together to weave biophilic design through the interior and exterior of the project, and these elements can be found across the project site and throughout the interior.
In the front yard, visitors and residents cross a wooden bridge that travels over a rain garden. This biophilic moment creates space for a mental transition from the manufactured heaviness of a mass- produced, car-centric world. Visitors and residents literally cross over a bridge, transition through a liminal space, to one that was designed for human comfort and enjoyment with biophilia as a central emphasis. The bridge is made of wood, a natural material that centers the occupant as they look at their feet. The bridge crosses a rain garden, creating immediate natural context. If the garden is full of water, it has been raining and the occupant is reminded of that recent event. The rain garden will be dry most of the year however, a reminder that Los Angeles is a dry climate cycling in and out of long periods of drought. The garden serves a functional purpose during rain events, but also the philosophical purpose of connecting occupants to the seasons and cycles of precipitation. The porch is a juxtaposition of grey cement, and wood paneling, the industrial and the natural. The porch provides a seat for occupants to watch the street, interact with neighbors, observe and communicate, and build community. The seat on the porch draws benefit from the landscaping in the front yard, and carves out an additional peaceful transitional space for occupants that is not closed off from the public.
Moving inside, the Perlita Passive House is a calming, simple layout, with colorful, functional accents. The flooring is consistent throughout the house, a stone-paver that continues from the downstairs to the upstairs. This natural flooring, in a “no shoes” house, ensures a grounding experience for residents and visitors alike. Visitors and occupants will find it difficult to feel estranged from nature with cool stones underfoot. High ceilings create a natural ease that correlates with spending time outside. Minimizing the anxiety and claustrophobia that accompanies low ceilings brings the indoor experience closer to that of an outdoor one, and eases the occupants’ minds. The house enjoys ample natural light, with glazing that looks out onto deciduous and evergreen trees, engendering the benefits of change and metamorphosis in the viewer. Large glass doors open to the backyard, with the wooden porch and landscaped yard visible from the common spaces on the first floor. This inside-outside experience further amplifies the benefits of biophilia for residents and visitors.
The upstairs brings the continuous stone flooring and natural lighting into spaces of respite and calm. From the stairs through into each bedroom, occupants may determine the degrees to which they experience nature, carving out moments of light and shadow, prospect and refuge. Cozy rooms boast beautiful views through open windows, or can be confined to create spaces of protection and rest. The Master bathroom plays with curiosity and enticement, drawing in occupants with natural light and recessed windows, short walls and nooks that create a natural flow through the space. The windows upstairs also look out on beautiful views of the surrounding hills, connecting the project to the geography and ecological context of place.
The landscaping is native and water-friendly planting that adapts well to the Southern California climate; the project works with nature as opposed to pushing against it. These native plants encourage a healthy ecosystem, work in harmony with the limited water resources in this climate, and leverage the house’s greywater to help reduce potable water use to replenish the water table. The landscaping is organized in sections, with mastery and control employed to create specific bounded spaces, but spaces that are connected to place. The ordered planting of trees and bushes reference the historical groves of fruit trees in North East LA, while the grasses and succulents have grown in to inspire wildness and (managed) disorder.
BEAUTY PETAL
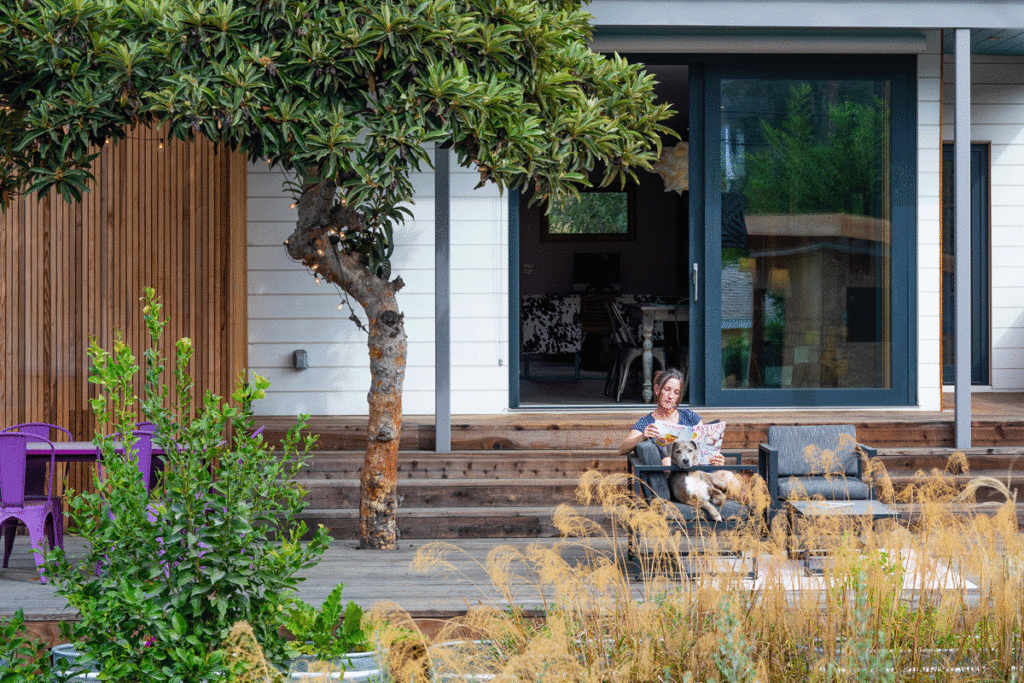
19. BEAUTY + SPIRIT IMPERATIVE
Perlita Passive House is a modern, beautiful, healthful home. The interior and exterior alike have been designed with beautiful functionality as the driver, from materials selected to landscaping and layout.
From the street, the project will catch the eye of a passerby with the shock of fuchsia on the southern side of the house. This accent wall was inspired by Mexican architect Luis Barragan, and executed in a color that references native plants like the bougainvillea found all over Southern California. There is no other reasoning for this architectural feature besides to bring joy to the neighborhood, ensure the home contributes positively to the mental space of those who view it, and build cultural connections with the project. Paired with the modern metal roof and siding, and wood paneling, the facade is striking and sophisticated, ensuring that the new addition to historic Atwater Village contributes to the organic evolution of the neighborhood.
Beyond the façade, the front yard was landscaped to beautifully address storm events and infiltrate rainwater back into the water table. This sustainability tactic could have been addressed in many ways, but the project team selected a path that would also create a peaceful moment, integrate natural systems, and require little ongoing maintenance, a passive feature with active benefits. Complimenting the biophilic benefits, a raingarden with a wooden bridge is an inspirational, beautiful feature.
The interior creates indoor-outdoor opportunities, and connects occupants to the backyard through generous glazing and large glass doors opening to the backyard porch. Views and access to daylight enhance the experience of occupancy, connections to a well-planned exterior bring that beauty inside. Paired with natural materials indoors, a wooden porch that wraps around a living tree, and a landscaped yard that invites a healthy ecosystem of wildlife, the project leverages biophilia to create a simple beauty in all spaces. The understated, the quiet, in contrast to an overly busy world, is beauty we crave but can rarely carve out. The project is a thoughtful defense against the frenetic busyness of Los Angeles, and reserves a space for reflection and calm.
20. INSPIRATION + EDUCATION IMPERATIVE
Perlita Passive House has 1-2 open house days per year, coordinated with Passive House California’s “Open Passive House Day” program. The project targets individuals in the Los Angeles area who are interested in Passive House design, but the days are open to any who are interested and have been attended by 15+ people at each event. Attendees include Architects, Designers, Contractors, and Environmental Professionals (and enthusiasts).
The project team saw the learning opportunity of bringing sub-contractors and various disciplines into the fold as a means to amplify best practices in the greater Los Angeles Area. From the two-part biophilia charrette, to the blower door test (which was an event open to visitors), to the ongoing education around Passive Design, the project has been successful in its aim of adding to the conversation and training new practitioners. The project has been showcased at internationally leading conferences (Dwell on Design, Net Zero Conference, among others) all in service of escalating a green building revolution.
The project progress has been documented as a blog here: http://perlitahouse.blogspot.com/
