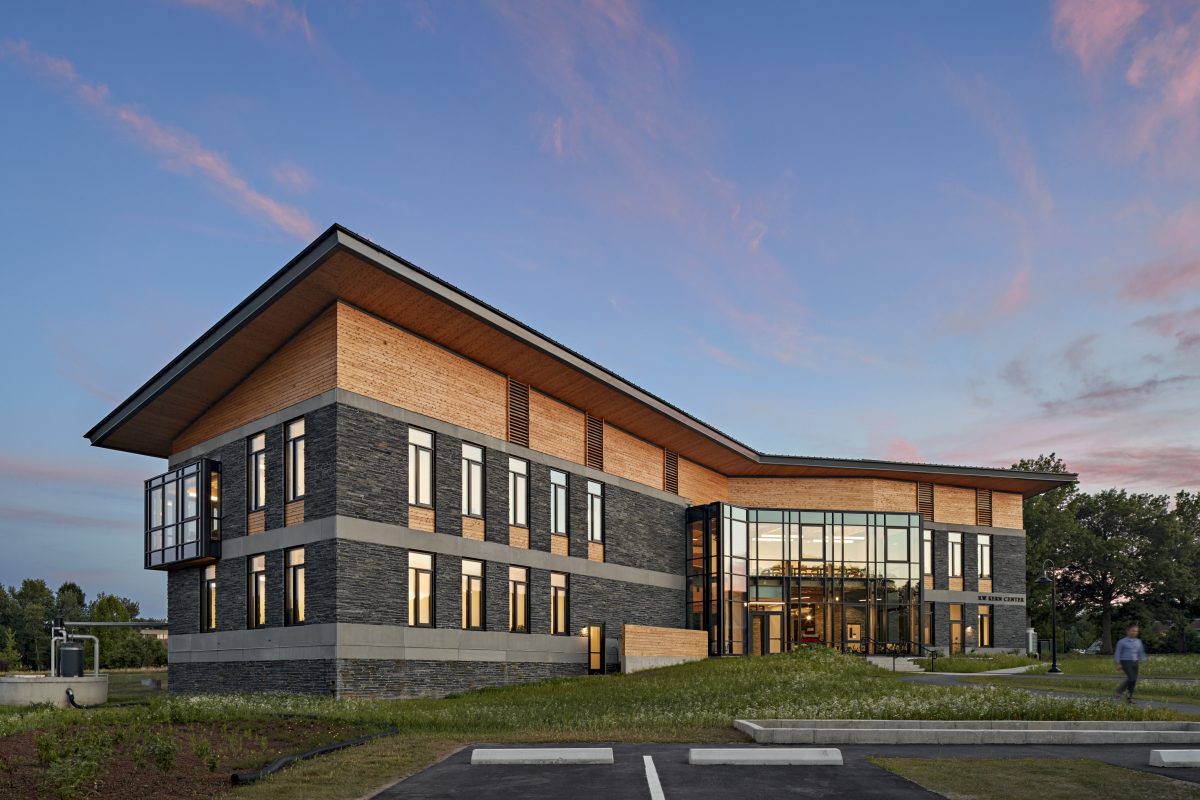VITAL STATS
| Certification Status | Living Certified |
|---|---|
| Version of LBC | 2.1 |
| Location | Amherst, MA, USA |
| Project Area | 16,940 SF |
| Start of Occupancy | April 2016 |
| Owner Occupied | Yes |
| Number of Occupants | 36 |
PROJECT TEAM
| Owner | Hampshire College |
|---|---|
| Project Manager | Carl Weber |
| Architect | Bruner/Cott & Associates, Inc. |
| General Contractor | Wright Builders, Inc. |
| Mechanical Engineer | Kohler & Lewis Engineers |
| Electrical Engineer | R.W. Sullivan Engineering |
| Plumbing | Kohler & Lewis Engineers |
| Lighting Design | Lewis Lighting Design |
| Geotechnical | O’Reilly, Talbot & Okun Associates |
| Civil Engineer | Berkshire Design Group |
| Landscape | RIchard Burke Associates |
| Structural Engineer | Foley Buhl Roberts & Associates, Inc. |
| Interior Design | Bruner/Cott & Associates |
| Specialty Consultants and Role(s) | Fire Protection: Rybak Engineering; Specifications: Kalin Associates, Inc.; LBC Materials Vetting: Integrated Eco Strategy; Cost Estimating: A.M. Fogarty; Code: Hal Cutler; Energy + Systems: Marc Rosenbaum; LBC Strategy: Coldham & Hartman Architects |
| Key Sub-Contractor(s) | Timber Frame: Bensonwood; Electrical: Crocker Electric; Mechanical/Plumbing: MJ Moran; Solar Array Installers: PV Squared |
PLACE PETAL
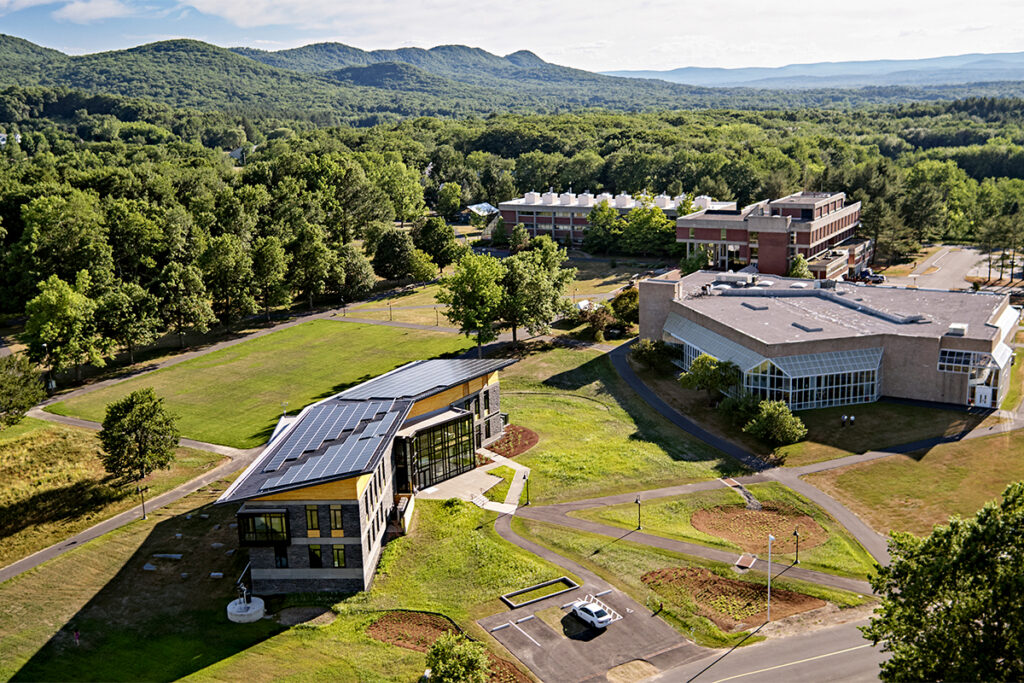
SITE INFO
The Kern Center is located on a previously developed master-planned college campus surrounded by campus development. Originally, the site had some level of contaminated soil due to pesticide use in the 1960s and 70s. The land is not considered a sensitive ecological habitat.
01. LIMITS TO GROWTH IMPERATIVE
Located at the heart of the Hampshire College campus, the R.W. Kern Center is a multi-purpose facility intended to embody a high threshold of forward-thinking sustainable design: generating its own energy, capturing and treating its own water, and processing and recycling its waste. The new building includes classrooms, offices, and a community café and gallery, and serves as a primary entry point to the campus. The College, and especially President Jonathan Lash, identified the building project as a unique opportunity to manifest Hampshire’s academic mission, pioneering spirit, and commitment to the environment. Financially, the project was made possible by private donations led by the Kern family and Hampshire alum William “Bill” Kern, who named the building in honor of his father, Ralph W. Kern. The Kern Center is the result of an inclusive and integrated design process in which owner, design team, and contractor were all profoundly invested in the project’s mission. The architect-led numerous charrettes and visioning sessions to ensure that all members of the college community could contribute.
Together, the college and design team outlined project goals, including:
- The building should be a comfortable and engaging place that encourages community, collaboration, and conversation.
- The LBC project should underscore Hampshire’s core commitment to the environment.
- The building should convey Hampshire College’s values and help tell the story of a unique, progressive, & experimenting intellectual community.
- The architecture of the building should relate to its context and reflect its natural setting. It should be striking and new; impressive, but not pretentious; vibrant; connected to the outdoors.
- The design of the portal should be accessible, flexible, and adaptable.
- The design and construction processes should be a learning opportunity for the entire community. All should understand how and why the building signals “a new age of design,” and be inspired to apply what they’ve learned.
Following these goals, the Kern project creates a positive impact on social, economic, and environmental boundaries. Inspired by Kern’s single rooftop array, the college scaled up to install a campus-wide PV system, saving money on utilities and improving community resilience. The project helped strengthen the local and global markets for sustainable and regional products and minimized the building’s life-cycle costs with durable, low carbon materials. The creation of the Kern Center has also inspired a new series of curricula using the building as a living lab, with subjects including software engineering, biological studies, and social, economic, and political justice. The result is a building that connects fully to its place and exemplifies the college’s commitment to the highest level of environmental sustainability.
02. URBAN AGRICULTURE IMPERATIVE
A ‘by the book’ implementation would require agricultural plantings of .8 acres on site. However, the team opted to instead meet this imperative with a ‘scale jump’. The Hampshire College Farm Center manages 100 acres of agricultural land, including 15 acres of organic vegetable production. The Farm Center produces CSA shares and sells eggs, meat, honey, maple syrup, dairy, and hay on campus. The College has converted 1.6 acres of their existing agricultural land to organic production as part of the Kern Center project. The exact location of the converted fields has not been determined at this time. Additionally, the design team had initially planned for an orchard of local heirloom apple species to be planted on site. For financial reasons, the orchard has not been planted, but landscaping plans have been provided to allow for future implementation.
03. HABITAT EXCHANGE IMPERATIVE
In lieu of a financial donation to a land trust, Hampshire College decided to pursue an alternate compliance path, placing 46 acres of their existing holdings into a permanent conservation restriction with the Kestrel Land Trust, a well-established independent land trust in the region. As the owner of a large parcel of undeveloped land adjacent to the Holyoke Range, the College had the opportunity to be part of a larger landscape-level conservation effort alongside the LBC Imperative. The land is significant in terms of wildlife habitat, conservation value, and prominence in the community, and abuts a larger area of land already preserved by the Commonwealth of Massachusetts, thereby meeting the requirements for larger, contiguous land preservation. Hampshire College intends to “bank” the additional 43.7 acres of this restricted parcel not needed to fulfill the Habitat Exchange for the Kern Center for possible use as I-03 compliance on other campus LBC projects.
04. CAR-FREE LIVING IMPERATIVE
The strategy for meeting this Imperative relied on leveraging and improving the Kern Center’s inherently walkable, central campus location. Many students live on campus, and the primary modes of transport around Hampshire are biking and walking. However, car traffic had been a prominent driver of the campus organization and aesthetic since it was first built. In response to college feedback, the design team began the project with a site study to evaluate where the Kern Center should be sited and how circulation might be improved. As a result, the project initiated a major change in campus circulation which prioritizes pedestrians over cars. The main ring road was re-routed to remove vehicle traffic from the center of campus; it was replaced by an extended quad and wildflower meadow. The Kern Center was sited at the edge of this new meadow, acting as a gateway into campus from the new ring road. The old road was replaced by pedestrian-and-bike-friendly paths that lead people to and through central campus. The new circulation route continues to accommodate public bus traffic through campus and better locates parking for easy disabled access to buildings on the quad. This arrangement allows people to arrive close to the main quad buildings without disturbing the quiet and pedestrian-focused nature of the campus core. The project also sought to concentrate uses and spaces which were formerly scattered or absent, creating a place for gathering, collaboration, and orientation. As such, the Kern Center is a mixed-use building, designed to draw in many types of people. The Admissions office, relocated from the periphery of campus, is now more prominent and accessible. Students, faculty, staff, and visitors all have a reason to come to Kern; the mix of classrooms, offices, common spaces, and the café caters to the needs of the whole community.
WATER PETAL
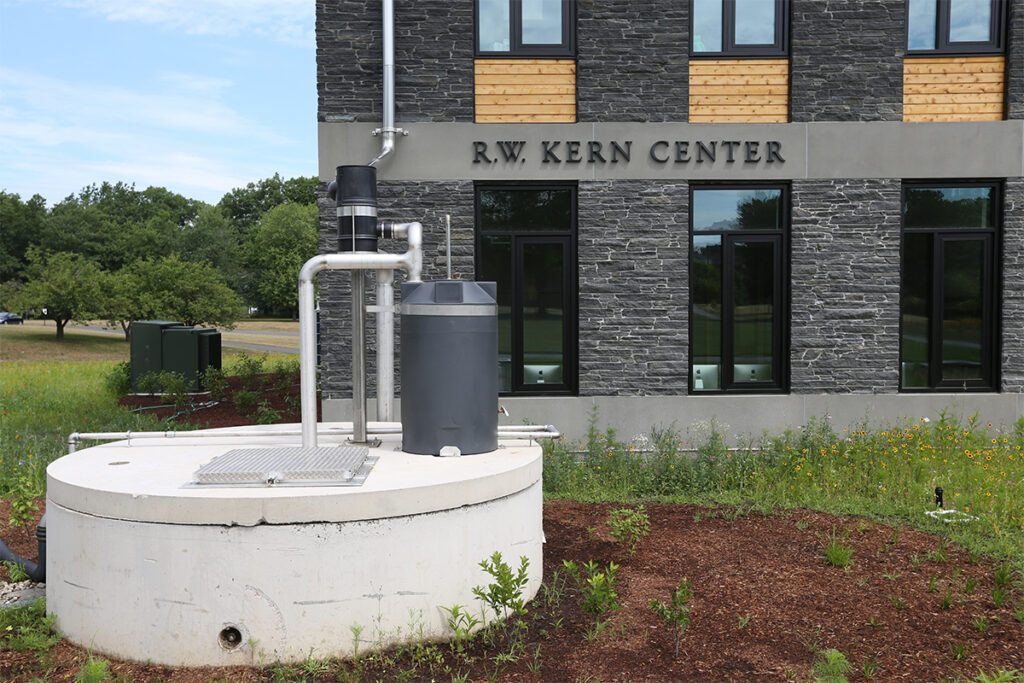
05. NET ZERO WATER IMPERATIVE
The Kern Center employs a net-positive water system, capturing, treating, and disposing of all its own water on site. Rainwater is collected from the roof and stored in two 5,000-gallon reservoirs adjacent to the building; from there it is UV treated, stored in a potable water tank, and pumped to sinks and drinking fountains. The storage reservoir includes an overflow; when the reservoir is full, water is discharged and treated as site stormwater. Kern’s composting toilets use no water, reducing the overall water consumption to just 150 gallons per day. Six straight-drop dry composting toilets connect to two composting chambers in the basement. These are sealed plastic chambers that separate urine leachate from feces. Periodic mechanical stirring by facilities staff mixes and aerates the compost, and roof ventilation ensures oxygen flow to aid in aerobic decomposition. Finished compost is removed and used for fertilizer; leachate is collected in tanks and removed. The fire protection system connects to municipal water, as required by local authorities. To avoid the possibility of cross-contamination, the fire service room is isolated on the first floor, away from the basement water systems. A temporary connection allows the reservoir tanks to be filled with municipal water in case of emergency; otherwise, an air gap between the two systems is maintained at all times. Additionally, the fire protection water connection includes a double-check-valve to prevent backflow contamination.
06. ECOLOGICAL WATER FLOW IMPERATIVE
At the Kern Center, greywater is collected and filtered through indoor planters in the building’s central common space, and through an on-site constructed wetland of native plantings. First, greywater is pre-filtered and captured in a storage tank. From there it is pumped to the indoor planter system where it evapotranspires and undergoes an aerobic treatment process. Water that cannot be absorbed by the planters continues outdoors to a constructed wetland, where its volume is further reduced through evapotranspiration and aerobic action. Finally, water exiting the wetland enters a chamber; this chamber controls the water level of the wetland, pumps treated greywater to the disposal leach field, allows for sampling of treated water, and recirculates greywater back to the indoor planters. Runoff from the site, including overflow from the harvesting system, will be collected in rain gardens. As a DEP pilot project, this innovative system has already made an impact on environmental water policy in Massachusetts.
ENERGY PETAL
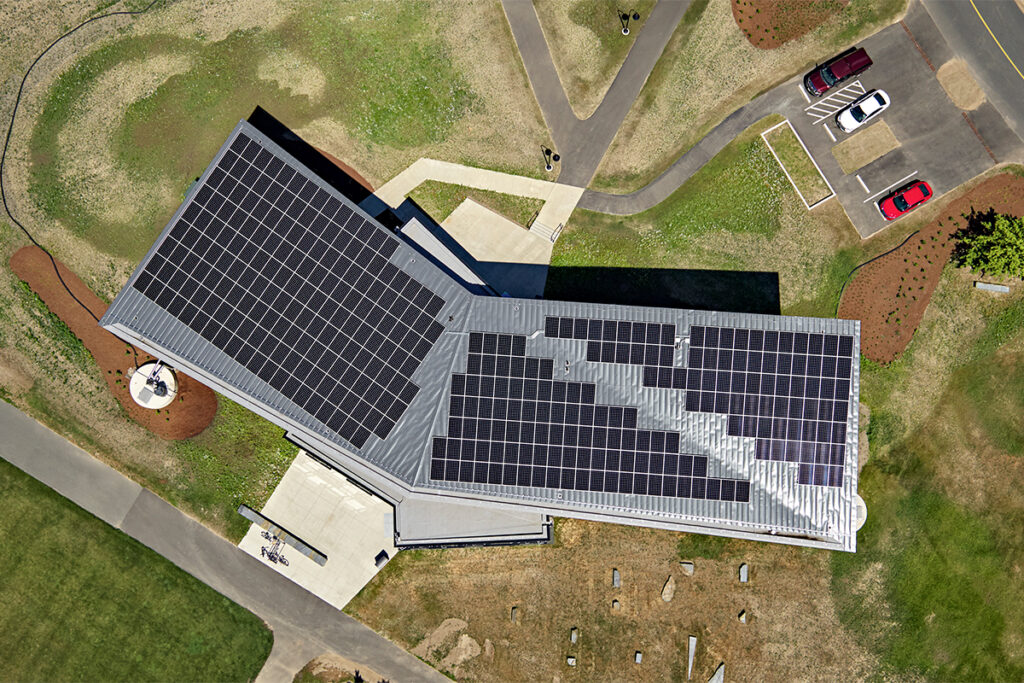
07. NET ZERO ENERGY IMPERATIVE
Kern’s sustainable design begins with strategies appropriate for a cold climate: passive solar orientation, robust insulation, an air-tight envelope, exterior shades, and triple glazed windows help mitigate against large swings in temperature and humidity typical of the New England climate. The Kern Center’s envelope maximizes thermal efficiency, incorporating both low-carbon and LBC-compliant materials. The double-stud cavity wall and roof are filled with cellulose to achieve assembly values of R-40 and R-60, respectively. Tall operable windows help achieve a full daylight building with a window to wall ratio of 30%. An inverter-driven heat pump system provides heating and cooling to the spaces, separate from the heat recovery ventilation system. By reducing the building’s design energy use, a 118 kilowatt rooftop solar array can generate more than enough energy on an annual basis. Kern’s rooftop PV system is connected to the campus and local grid, and benefits from the storage and delivery capacities of both. Inspired by the Kern system, the College has installed a large solar array with the capacity to power all of campus. A small array of batteries provides on-campus resilience and help accommodate peak power demands. The design team took advantage of the public nature of the welcome center by making the building an educational statement. The exposed electrical conduit, ductwork, and piping express the active and passive systems that combine to create a net zero energy building. In addition to the digital dashboard prominently displayed in the central commons and café space, information on the building’s systems and performance is available to campus visitors via website and an on-site brochure.
HEALTH & HAPPINESS PETAL
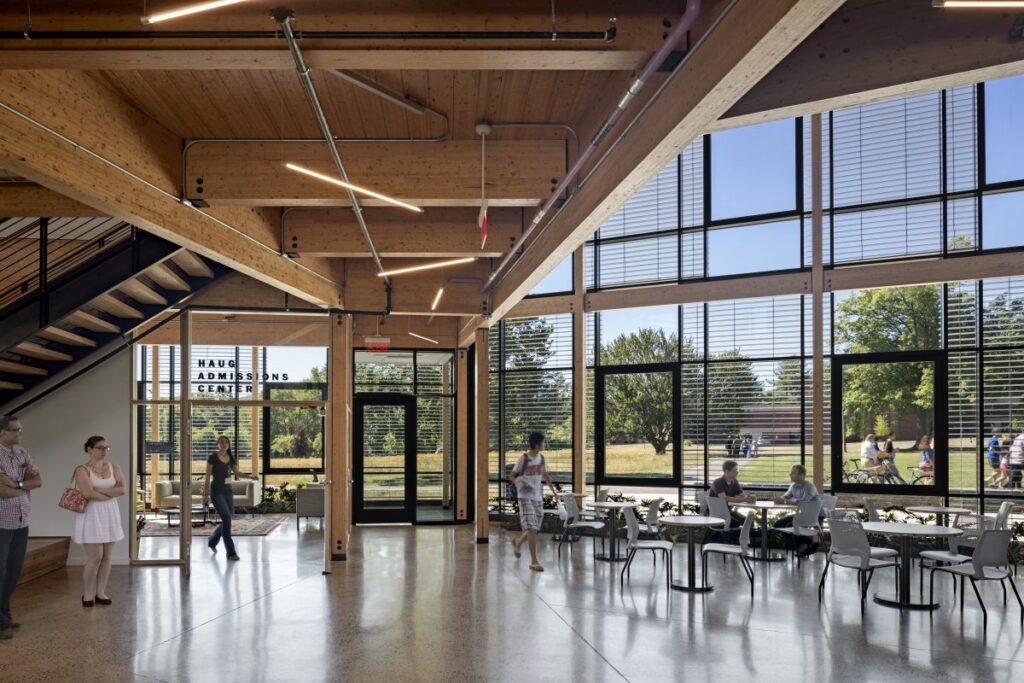
The design team incorporated biophilic design elements deliberately, using Stephen Kellert’s framework to identify specific attributes early in the process. The commitment to biophilic design was maintained from design through construction with regular workshops that included both the design team and the faculty and staff, and students who would ultimately call the Kern Center their own.
08. CIVILIZED ENVIRONMENT IMPERATIVE
In designing the Kern Center, the team sought to empower both users and occupants with a high level of control over their environment, while also taking advantage of available responsive technology. The building’s floor plates were designed so that every occupied space has access to daylight, views, and fresh air. Operable and roller-blind shaded windows in both the private and open office spaces allow for individual control over their spaces; shades are mounted at the transom level to allow a baseline level of light in even when the blinds are down. In the common areas, exterior shaded curtainwalls provide controlled daylight. The exterior shades are automated according to data from the rooftop weather station but can be overridden by any user or occupant using wall-mounted controls. Operable windows in the common spaces enable users to regulate temperature and air flow as needed.
09. HEALTHY AIR IMPERATIVE
The design team sought to ensure that the building maintained healthy air quality while minimizing the amount of energy expended. This strategy began with a two-part track-off system to keep dirt and particulates out of the building, which helps maintain healthy air and reduce maintenance needs. External metal grates provide the first level of dirt capture, backed up by secondary grates in each vestibule. Ventilation in the building is provided by an Energy Recovery Ventilation system, which operates independently of temperature control and is activated according to CO2 sensors in each space. When CO2 levels in a space rise above 1300 ppm, the unit in that area is activated; otherwise, the units remain off to save energy. The College planned the café as a prepared food vendor, so no cooking takes place in the café or kitchen spaces in the building; this eliminated the need for additional ventilation at these spaces.
10. BIOPHILIA
The Kern Center was designed to address Biophilia at varying scales. Rather than install specific biophilic elements, the design team sought to integrate biophilic principles into users’ experience of the building. Set at the center of Hampshire’s rural campus, the Kern Center was designed to take advantage of the natural beauty of its site through framed views and vistas, creation of inside-outside spaces, use of vernacular materials and styles, and reference to the local landscape. The building and openings are oriented to frame significant views of the surrounding area. At the center common space, glazed entrances and curtainwall create a visual connection through the building, and the indoor planters which line the walls offer a surprising hint of nature indoors. Kern’s façade is composed to mimic the natural landscape of the surrounding forested mountains and the traditional New England motifs of stacked stone and wood planks, with local schist at the base transitioning to lighter wood above. The design also references the human desire for orientation, refuge, and discovery by designing the building around a central focal point and including elements intended to inspire exploration of the spaces and systems. The two-story commons at the center of the building acts much like a clearing in the woods; it is a place to pause, look around, and get your bearings. As the gateway into campus from the north, the Kern Center also acts as a focal point for campus circulation. Exposed structure and systems allow visitors to see the main components of the building, become curious, and explore the building to learn more. These layers of complexity mimic the experience of nature: the longer you stay in the building and the more you learn about it, the more its patterns and processes are revealed.
MATERIALS PETAL
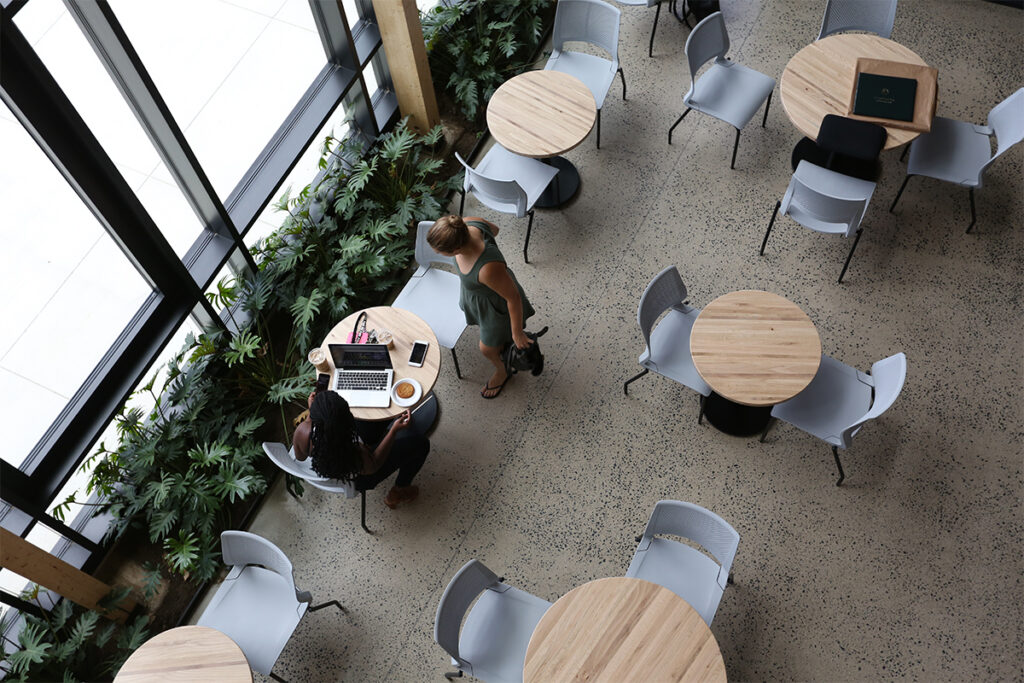
The Kern Center exemplifies a values-based approach to materials selection, achieving a balance between durability, easy maintenance, local sourcing, responsible industry, and avoidance of “red list” substances. The team sought out versatile, low-impact, and proven materials, and designed the building around this palette. Materials were selected to meet the intersecting Imperatives for local sourcing, responsible industrial practices, and avoidance of Red List substances which have adverse effects on human health and the environment. The design team chose carbon-sequestering wood as the major structural material. Minimal use of energy-intensive steel and concrete, and use of local and salvaged materials, reduced the project’s carbon footprint dramatically. The palette of wood, concrete, and stone is durable, beautiful, and practical. The building features schist cladding from a nearby quarry, a polished concrete slab with local aggregate, salvaged oak planks, and tables made from campus trees. The simple design also reduced product vetting efforts. Other components, like the triple-glazed windows and high-efficiency mechanical systems, were selected primarily for their superior performance and quality. Kern was also designed for low end-of-life impact. Most of the building is insulated with cellulose, a low-carbon, high-performance, non-toxic, and recyclable material. The bolted connections of the engineered timber structure allow components to be taken apart for re-use or relocation. The simplicity of the material palette also minimizes separation and sorting work on disassembly, increasing the likelihood of salvage and re-use. The design team pre-vetted many complex or important products to include in the specification. The remainder of the products were sourced and vetted during construction as part of the submittal process. This helped ensure successful vetting of complex products, but allowed the design team to take advantage of the clout and experience of the construction team for vetting the majority of products. The knowledge and experience of the team’s LBC materials consultant was invaluable in terms of saved time, quality of documentation, and team education.
11. RED LIST IMPERATIVE
The team found challenges in the lighting system, in the fire alarm system, and in most products that consist of many small parts. Through a team approach, they worked through the issues to obtain transparency, and in many cases, Red List compliance through a small component exception or the general Red List exception. They made careful efforts to avoid the general Red List Exception whenever possible. The overall strategy of minimizing finishes in the building went a long way toward minimizing Red List as one product that could be used in multiple places. One significant substitution was in the exterior operable shades: the specified manufacturer expressed an early willingness to provide transparency but stopped part way through submittals. A new manufacturer was selected based upon the presence of a different product from their catalogue in the Declare database. Products with powder coatings (like valves, meters, and fire hydrants) proved especially difficult to vet, because the coating ingredients were not easily obtained or because reps were unsure whether the product could be provided uncoated. Complex components like the Mitsubishi HVAC equipment and light fixtures were the most time-consuming products to vet. Another interesting case was the drywall. The team ended up sourcing drywall from a Maryland facility that could guarantee that they used virgin gypsum, free of Red List ingredients. Other drywalls were manufactured closer but used recycled materials, and therefore could not guarantee red list ingredients were not in the product. This was an LBC value judgment, choosing between local sourcing and recycled materials, and guaranteed Red List free products.
12. EMBODIED CARBON FOOTPRINT IMPERATIVE
Early on, the design team evaluated several structural systems and primary materials based on their relative carbon impacts. For a project of Kern’s size, both timber and steel structures were feasible, but the design team chose carbon-sequestering wood as the major structural material. Minimal use of energy-intensive steel and concrete helped keep the project’s carbon footprint down. The design team also made a conscious effort to “concentrate” the carbon impact of the building in the most permanent and important aspects of the building. The raw beauty of the palette of wood, concrete, and stone allowed the team to forego unnecessary finishes and instead spend their “carbon budget” on high-impact but high-performance components, like the triple-glazed windows, mechanical systems, and insulations. By area, the windows, foundation, exterior walls, and roof— the most critical components for energy efficiency and longevity—contribute 93% of the project’s global warming potential. Interior partitions contribute just 5%. The use of local and salvaged materials also reduced the overall carbon footprint relative to new or international materials, though these unique material profiles are not captured in the Athena calculator output.
13. RESPONSIBLE INDUSTRY IMPERATIVE
The availability of sustainable wood had a major impact on the Kern Center’s design. FSC certification allowed for more straightforward documentation compared to materials without third-party standards, making wood an attractive and practical option. For other materials, the team relied on local sources (visiting the source site whenever possible), and on materials from countries with generally fair labor practices, like the U.S. and Canada. The team also contacted the iron, steel, stone, and mining industries to advocate for third-party standards. The building team was committed to sourcing FSC timber from the outset. In the process of designing and building the Kern Center, the team had the opportunity to further the reach of the FSC market in western Massachusetts. Under the Living Building Challenge, all manufacturers, retailers, and trades must also carry FSC certification. The project’s millwork subcontractor, Westek Architectural Millwork, became FSC certified in order to be able to work on the project, learning stewardship and the financial value of certification in the process. Some of the FSC orders required large minimum order sizes. Wright Builders worked with their wood product provider, RK Miles to find local projects that could use the remainder of these shipments, thereby expanding the use of FSC timber on projects which otherwise would not have considered its value. The Kern Center’s greatest force on the sustainable resource market is in educating the public. Each carpenter has learned the significance of forest stewardship and chain-of-custody. The building narrative, shared with visitors, faculty, and staff, teaches all occupants the beauty and sustainability of certified FSC wood products. The project’s commitment to FSC lumber was reflected in a national FSC award.
14. LIVING ECONOMY SOURCING IMPERATIVE
The approach to appropriate sourcing was threefold: materials, manufacturing/assembly, and construction. Local materials made up many of the largest or most prominent building components. The stone for the façade, for instance, was purchased directly from the quarry in Ashfield, MA, less than 25 miles from the site. The construction manager was able to negotiate directly with the family owners, and to arrange for delivery without pallets, saving time, materials, and money for both parties. The design team also worked to find manufacturers able to perform final assembly in Massachusetts to create a demand for local labor, such as in the curtainwall fabrication. The construction team had a good network of local subcontractors to provide quality labor and craftsmanship. Appropriate sourcing was balanced with other LBC requirements to make materials decisions. For example, it is not currently possible to procure FSC plywood from the northeast. For FSC-certified, urea formaldehyde-free plywood, the team had to source materials from Louisiana or Oregon. While there is significant manufacturing in the northeast, layering in LBC requirements often necessitated a zone jump.
15. CONSERVATION & REUSE IMPERATIVE
Conservation of resources was considered from the beginning of the project. As a result, the design for the Kern Center leverages and supports Hampshire’s institutional longevity by prioritizing durability, ease of maintenance, and adaptability. Durability was the primary design driver for the Kern Center. The design team balanced end-of-life considerations with other design goals to make best-fit decisions. For example, though concrete is not recyclable and has a high carbon footprint, its durability and ease of maintenance made it a good choice for selective use. Long-lasting wood, stone, and concrete form the major materials palette and make up the major structural components. As the bones of the building, these materials are most likely to remain during future changes, so their durability is appropriate and necessary. The structural system was detailed to minimize complex connections and short members, making it more feasible to deconstruct, reuse, or re-design. The materials that make up more changeable components— interior partitions, floor coverings, and mechanical systems— were chosen more for their performance and value. Reused materials, like the timber decking, helped reduce the initial environmental impact of construction and extend the life of usable building materials. The design also sought to simplify required maintenance with minimal coatings, exposed systems, and easily accessible mechanical rooms. Overall, the simple materials palette minimizes separation and sorting work on disassembly, increasing the likelihood of salvage and re-use. The design and building team worked closely during construction to ensure that site waste was properly sorted and taken to appropriate recycling facilities. All subcontractors attended training sessions on the waste management process, and containers were checked every day for compliance. During operation, the Kern Center benefits from Hampshire’s campuswide waste, recycling, and composting programs; all three types of container are available throughout the building and outside.
EQUITY PETAL
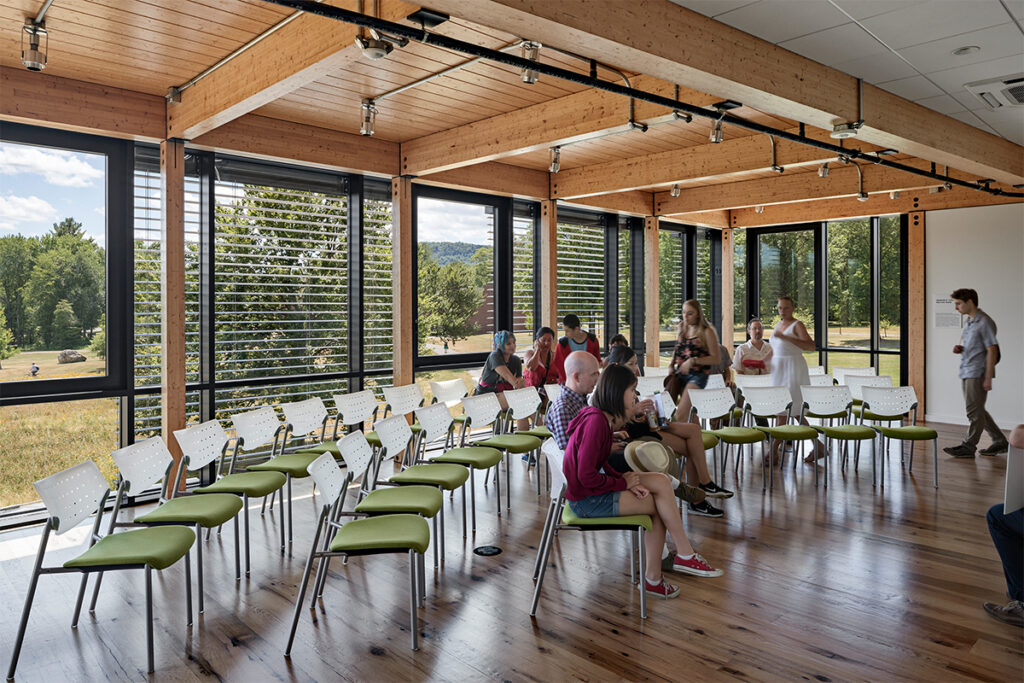
16. HUMAN SCALE & HUMANE PLACES IMPERATIVE
The Kern Center is the result of an inclusive and integrated design process in which the college, design team, and contactor collaborated to solidify the project’s goals, mission, and strategies. Hampshire wanted a building to embody and convey Hampshire College’s values, belong to its context, and encourage community, collaboration, and conversation. Most importantly, the Kern Center project needed to support Hampshire’s mission, “to foster a passion for learning, inquiry, and ethical citizenship that inspires students to contribute to knowledge, justice, and positive change in the world.” Charrettes, visioning sessions, student/faculty projects, and new courses based on the building helped engage the entire community around the building process. Upon completion, symposia and other events introduced the building to the campus and wider community. The Kern project demonstrates Hampshire’s commitment to environmental sustainability, community-led action, and hands-on learning. The Kern Center was designed as the gateway to Hampshire College, a commons and public gathering space for interaction between all members of the community. The building project instigated a reworking of the original campus approach, converting the oval driveway in front of the site to a wildflower meadow. This intervention brought people and nature back to the center of campus and created a pedestrian-centered place for students and visitors. Sited at the intersection of two major campus pathways, the Kern Center engages both the formal quad and the meadow; these paths funnel the community into and through the building, fostering spontaneous interaction. The landscape design includes stone seating walls and an outdoor amphitheater that encourage outdoor gathering; inside, the central ‘commons’ area with a coffee shop, café seating, and the gallery is a popular and important meeting place on campus.
17. DEMOCRACY & SOCIAL JUSTICE IMPERATIVE
As the new campus welcome building, the Kern Center is specifically designed to orient people coming to campus and give them a warm welcome to Hampshire. It is the first building visitors encounter from the main drive, and is open to the public during all operating hours. Clearly marked entrances offer an equal welcome to both the campus community and outside visitors, and a stone bench, patio area, and naturalistic landscaping make the site inviting even for those who do not use the building itself. The Kern Center is designed in compliance with American with Disabilities Act (ADA) and Massachusetts Architectural Access Board Rules & Regulations and follows a universal design approach. There are four parking spaces on site for those with mobility challenges; all other parking is a short walk from an existing parking lot nearby. Several gently sloped paths offer a variety of approach routes for those of any ability. Both public entrances offer level access for those with mobility difficulties, eliminating the stigma and inconvenience of a secondary accessible entrance. Inside, the elevator is located adjacent to the stairs, making access to the upper floor straightforward for everyone. The design also considers the way different people experience the building. For example, the sill heights of punched window openings are designed to afford views from a sitting or standing position, allowing office workers or those in wheelchairs to enjoy the surrounding landscape. Over the course of the project, the College has continued to engage in dialogue with the campus community to explore how the building and college can encourage inclusiveness, diversity, and stewardship. Student activists have already used the project as a starting point to address the themes of environmental justice, social equity, and privilege.
18. RIGHTS TO NATURE IMPERATIVE
Access to nature was an important consideration for the Kern Center project. As a new building on an existing campus, Kern needed to respect the access of the structures around it as well as provide access for its own users. The expansive campus allowed the team to easily choose a site far enough away from other structures to ensure compliance; this was balanced with the desire to increase the density of the campus core by siting the Kern Center on the main quad. Once the site was chosen, the building’s massing and rooflines were designed with shading restrictions in mind, and early shading models ensured that Kern did not infringe on surrounding structures’ right to light.
BEAUTY PETAL
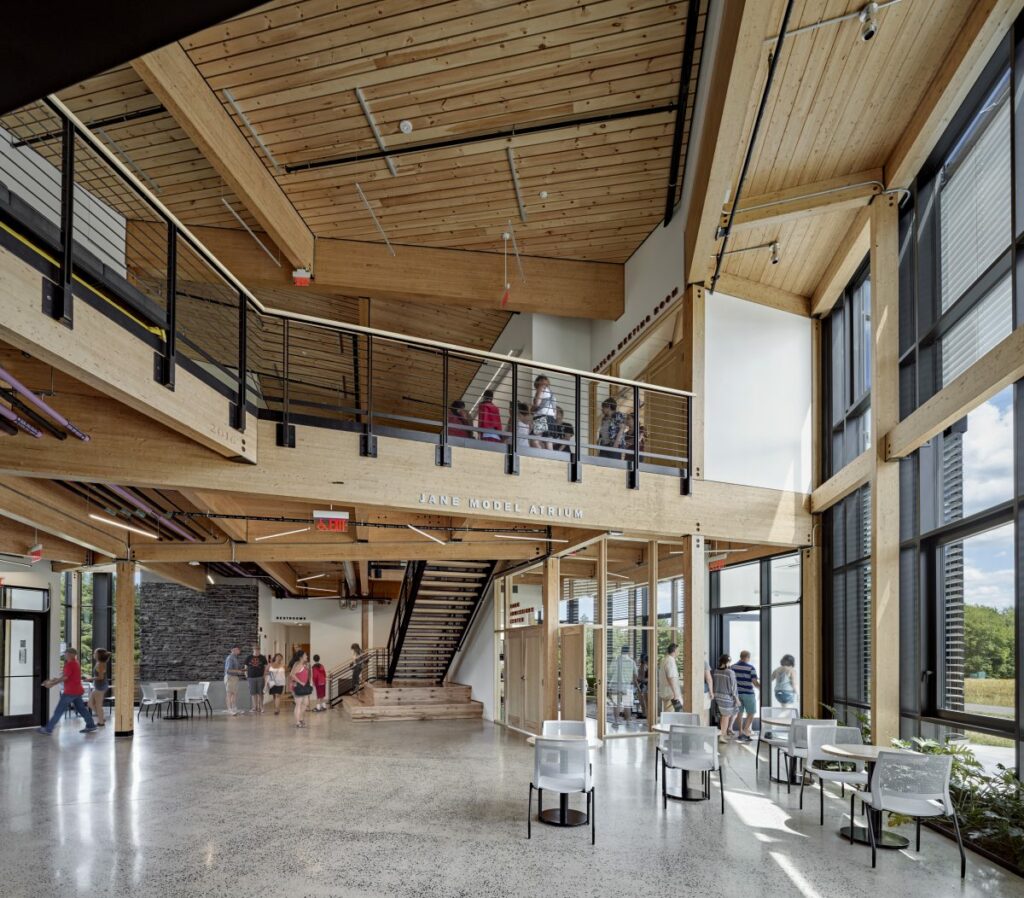
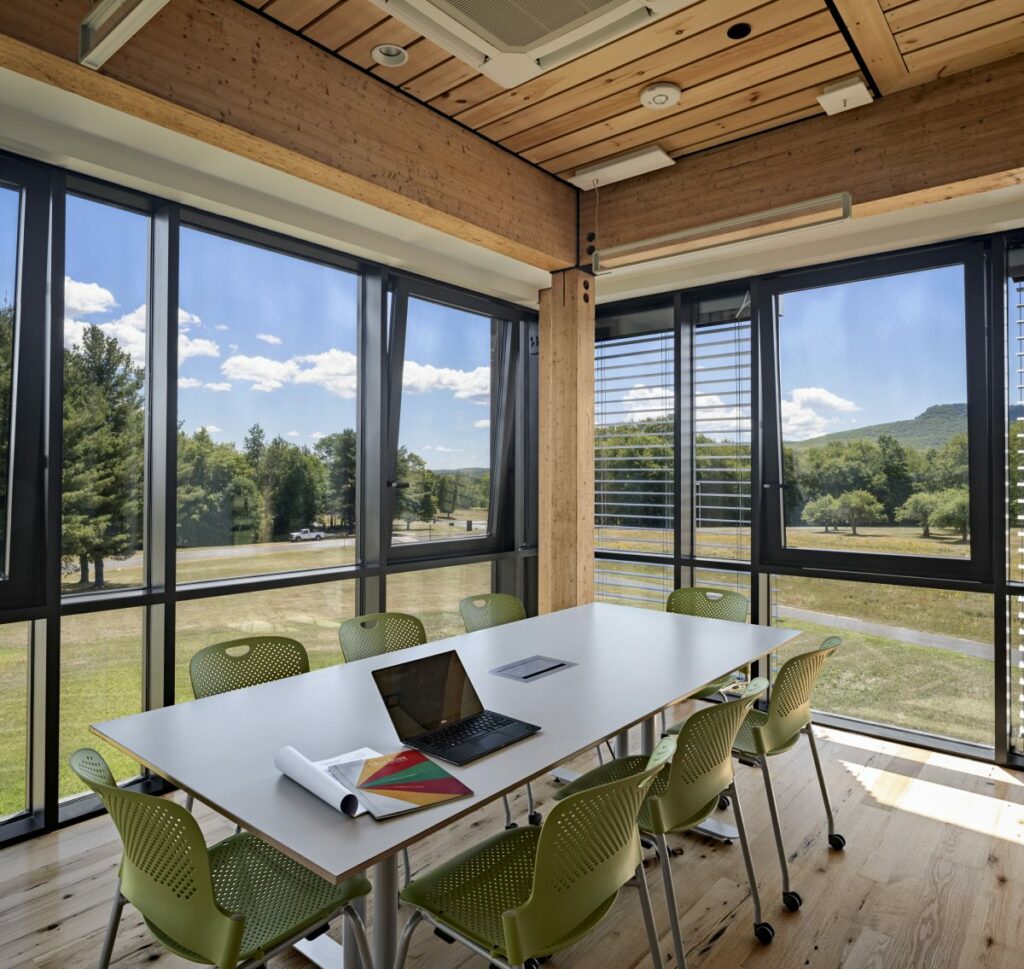
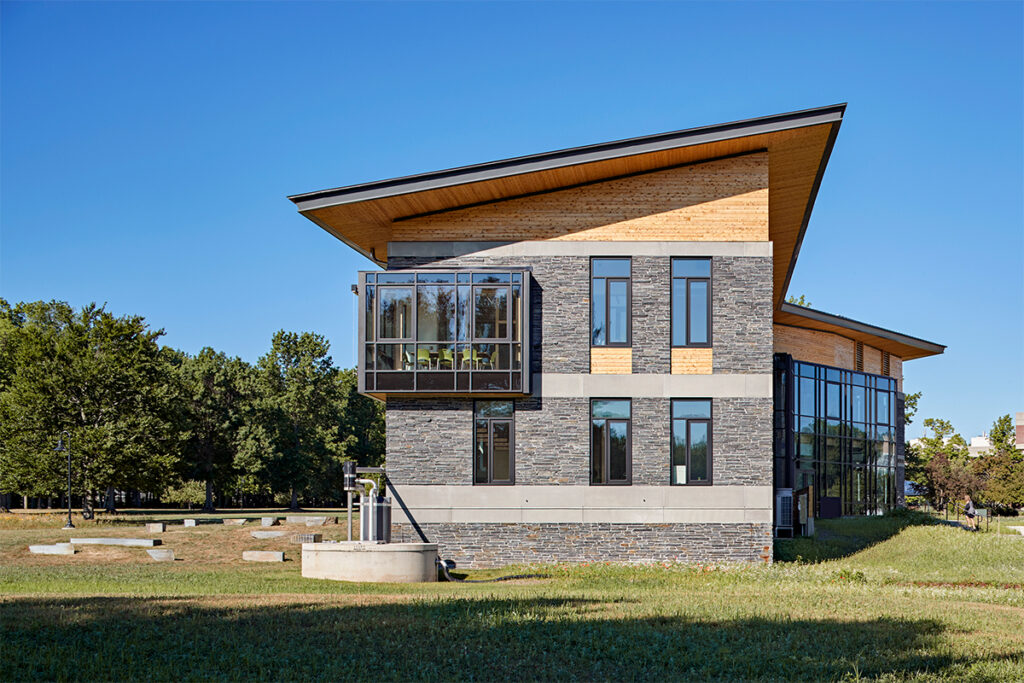
19. BEAUTY & SPIRIT IMPERATIVE
The design team’s approach to the beauty Imperative was twofold. First, the design team considered the questions of degree and intentionality. Perhaps the building’s structural design was inherently pleasing, but “how could we make it more so? How could we best showcase attractive local and sustainable building materials?” Secondly, they embraced the broader definition of beauty referenced in the Imperative itself: beauty as an intentional manifestation and support of human delight, culture, spirit, and place. In this way, they could think of beauty as being an expression of the joy of learning, craftsmanship, aspiration, and “placefulness”. One of the project goals was for the Kern Center to be a place of learning and interaction, for all its users to understand the building’s function, values, and purpose, and to be inspired by its lessons. This helped drive the incorporation of building systems into public features. For example, instead of installing a purely functional, hidden greywater system, the team chose to employ indoor planters so that users could engage with the water filtration process and enjoy living plants in the building all year round. In this way, the team leveraged a functional aspect into a feature of natural beauty and discovery. Craftsmanship is also central to much of the beauty at Kern. The “art of the hand” evident in major design elements reveals the character of individual effort and celebrates beautiful imperfection. The stone wall’s irregularity and precision is a testament to the stonemason that built it, and the design decision to wrap the exterior stone wall indoors allows users to appreciate the work up close. The building was designed so that contrasting materials connect and contrast with each other, drawing attention to their individual distinctiveness and personality. The design goal that relates most directly to architectural beauty was the desire to create an inspiring and aspirational space for the Hampshire community. The large open space of the central atrium is not a program or energy-driven feature; it is intended purely to inspire and awe. The quality of light, the tapestry of natural materials, and the massing are all designed to collectively create an atmosphere of openness and welcome. Finally, some of the design approaches lay in creating the conditions for beauty to manifest itself, as defined by the Hampshire community. Designing spaces for gathering, for art, and for education allowed the community to create places to project their own ideas of beauty and meaning. As one faculty member put it, “I love knowing that Living Building means not only sustainability but also elements that bring joy. That impacts my sense of what can be valued going forward.”
20. INSPIRATION & EDUCATION IMPERATIVE
The building systems are designed for interaction. For example, the rainwater reservoirs are partially above grade to make it clear that rainwater is being captured. The basement area is oversized to allow for rainwater, greywater, composters, and renewable energy systems to be arranged so that they can be seen, heard, and smelled up-close by groups touring the building. Water and energy distribution systems are intentionally routed through the most public parts of the building and labeled according to function. The timber frame is visible and legible, giving people a sense of the building’s structure. A digital display in the commons will show collected data from energy use, energy production, and water usage; the College now has this information available online as well. The College, contractor, and design team are all committed to using the Kern Center as a catalyst for dialogue and progress in sustainable building. Kern has been featured in industry and national press, and in presentations at AIA2016, Living Future, and Architecture Boston. The project inspired (and continues to inspire) new curricula at Hampshire, including courses on engineering, biology, and social justice. Hampshire also hosted a day-long symposium in September 2016, discussing the impact of sustainable design; the day was attended by more than 500 people. The common areas of the Kern Center are open to the public whenever the building is open, and the College is organizing a program of in-depth tours which will be held at least annually. The result of this effort and commitment is a building that connects fully to its place and exemplifies the college’s commitment to the highest level of environmental sustainability.

