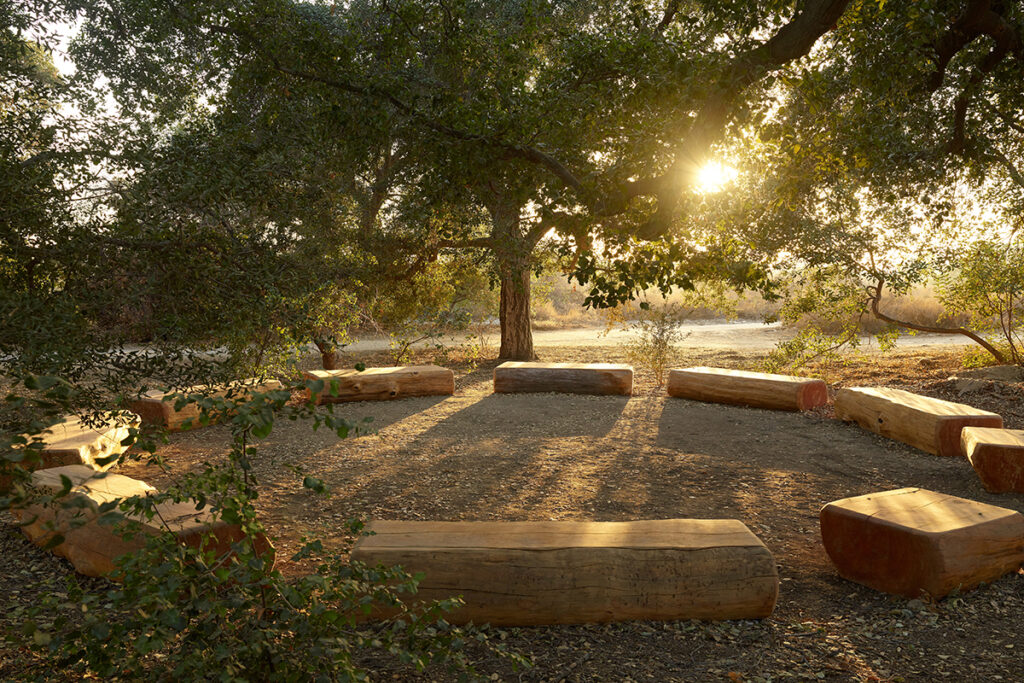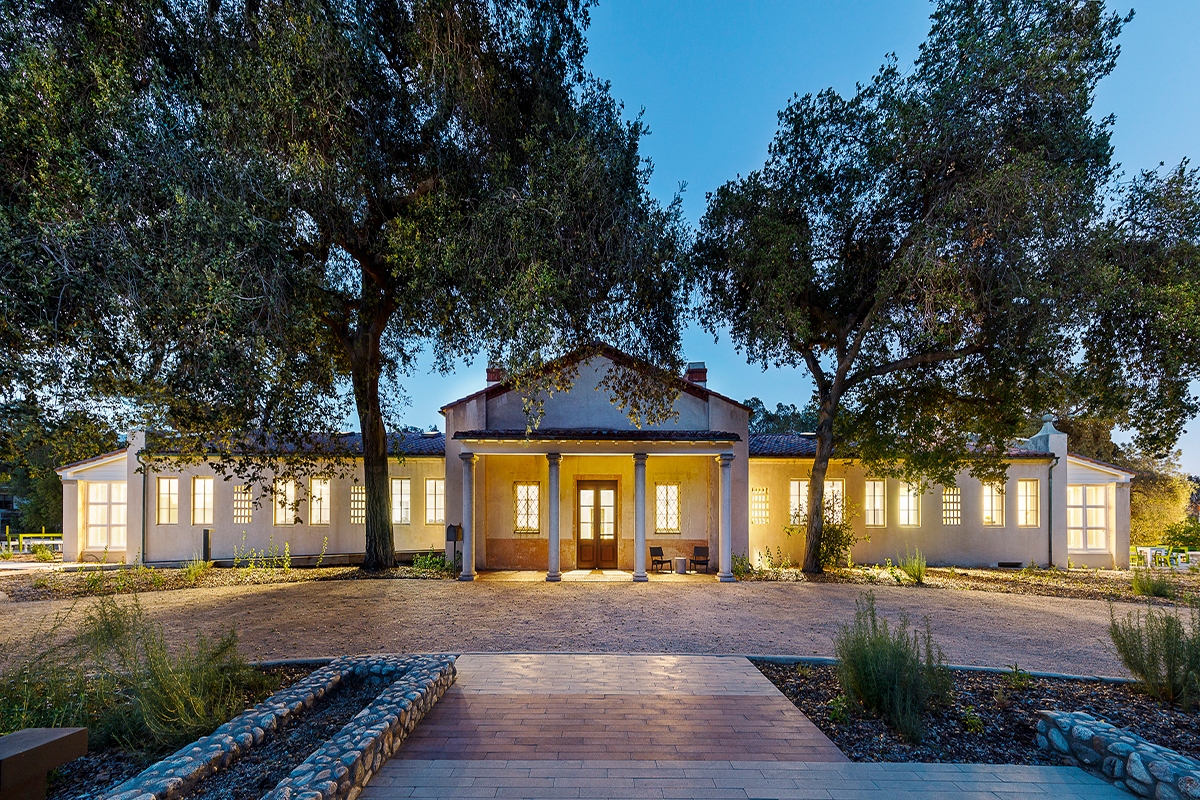VITAL STATS
| Certification Status | Zero Energy Certified |
| Location | Claremont, CA, USA |
| Typology | Building |
| Project Area | 10,631 SF |
| Owner Occupied | Yes |
| Occupancy Type | Educational Building |
| Number of Occupants | 4 |
PROJECT TEAM
| Owner | Pitzer College |
| Owner Representative | Bev Lloyd (Pitzer College) |
| Project Manager | Integral Group |
| General Contractor | Kar Construction |
| Architect | Carrier Johnson |
| MEP Engineer | Integral Group |
| Lighting Design | Integral Group |
| Commissioning | Integrated Commissioning Solutions |
| Civil | Andreasen Engineering, Inc. |
| Geotechnical | LGC Valley, Inc. Geotechnical Consulting |
| Landscape | Studio MLA |
| Structural | John Labib Associates |
| Energy Modeling | Integral Group |
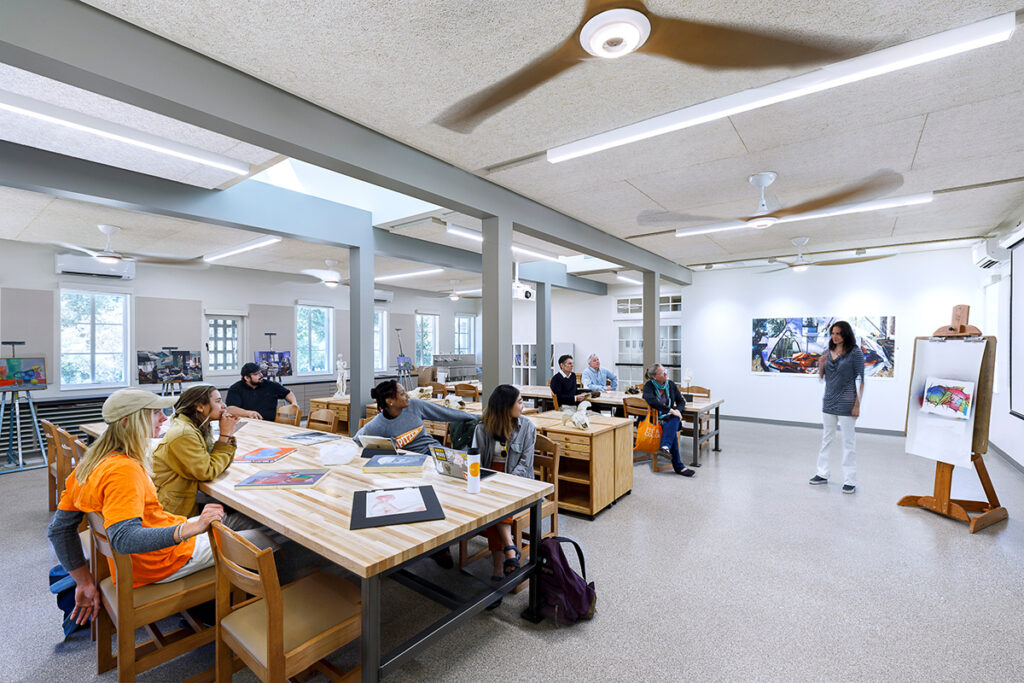
BUILDING SYSTEMS INFORMATION
| Wall R value and section specification | 3. Existing solid concrete with R-13 Insulation. |
| Roof R value | 30 |
| Floor R value | 21 |
| Window to wall ratio | 8% |
| Window U value | 0.38 |
| Window description | Wood, metal framed with an SHGC of 0.55 |
MECHANICAL HEATING AND COOLING
Passive cooling design (cross-ventilation, thermal chimneys, night-time air flushing).
Minimal electricity driven HVAC equipment via mixed mode VRF system and large diameter low energy ceiling fans.
VENTILATION
Ventilation is natural; air is buoyancy driven through operable window and skylight release.
LIGHTING
LED fxtures, occupancy sensors, and photo-cells are used along with glare-controlled daylighting to greatly reduce lighting power demands.
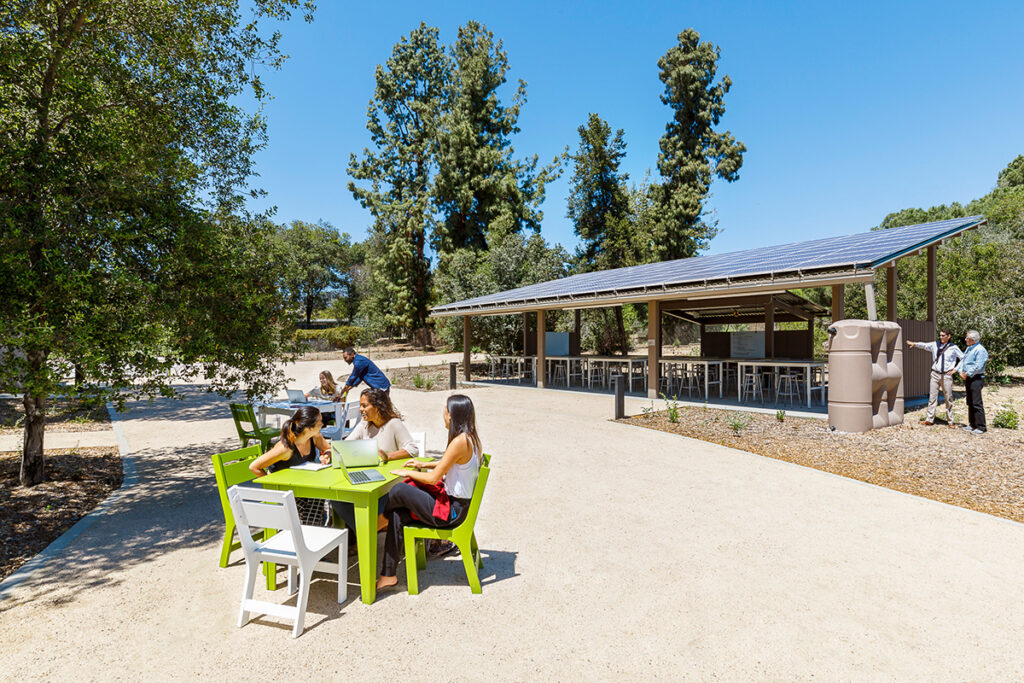
RENEWABLE PRODUCTION SYSTEMS INFORMATION
| Panel Array Size | 52 kW |
| Panel Output per Capacity Nameplate | 327 W |
| Panel Quantity | 160 |
| Panel Type and Brand | SunPower E Series E20327-COM |
| Inverter Quantity | 8 |
| Ownership Details | University Owned |
PERFORMANCE
| Actual energy use during performance period | 49,314 kWh |
| Actual energy produced during performance period | 82,995 kWh |
| Net Energy Use | -33,681 kWh |
| EUI | 15.8 kBTU/sf/yr |
PROJECT LEADERSHIP AND STORY OF PROJECT
The RRC was once an abandoned historic building which had been damaged in a fire and has been transformed into a net zero, LEED Platinum learning center which is educating the next generation of change makers. This project serves as an example of the importance of reusing existing buildings as it relates to embodied carbon and also the opportunities around us to transform existing spaces into new purposes. The project team worked together to implement smart, cost effective, simple design decisions which included passive design elements, re-using many of the buildings existing elements and on-site PV. These strategies work together to reduce the overall energy consumption of the building while also serve as an education opportunity for the students at the college.
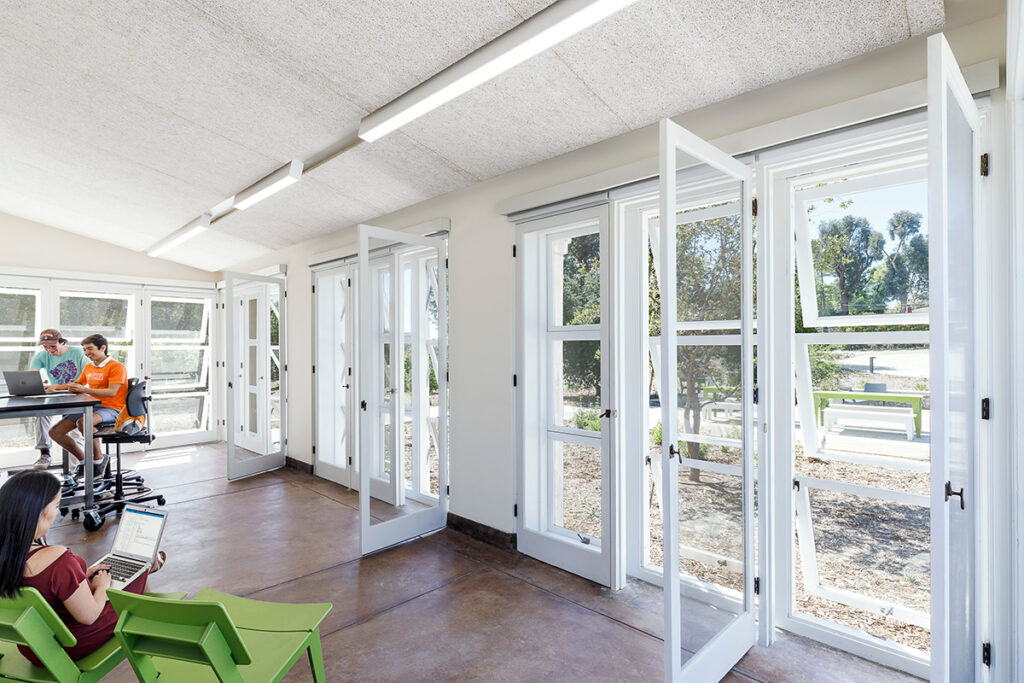
DESIGN PROCESS
The design teams began working at the programming phase of the project to work on implementing smart, cost effective and simple design decisions which got us to our Net Zero Energy and LEED Platinum goals. The sustainable features include daylighting, thermal massing and natural ventilation as well as PV arrays, inclusion of skylight well which also act as thermal chimneys, punched windows with spectrally selective glazing and slow moving large blade fans. In addition, efficient plumbing fixtures reduced the water consumption of the building by 35%.
The team studied thermal comfort and passive strategies and were able to come up with a way to use the existing passive design elements of the original design for the renovation. These strategies worked to provide a more efficient HVAC system and decreased the size of photovoltaic system that would have been needed to offset a less efficient design.
ENERGY SYSTEMS NARRATIVE
-Daylighting analysis to maximize skylight design/placement for interior lighting
-Passive cooling design (cross-ventilation, thermal chimneys, night-time air flushing). An air flow study showed the building was a great candidate for natural ventilation. Predicted Percentage Dissatisfied (PPD) showed that the building would only be uncomfortable for a few hours on a few days out of the year; thus the HVAC system that is used only in certain circumstances.
– Minimal electricity driven HVAC equipment via mixed mode VRF system and large diameter low energy ceiling fans. No fossil fuel usage.
-Energy consumption minimized by thermally upgrading the building envelope (insulating low-e glazing, attic venting, thermally-broken wall/ceiling assemblies)
-LED fixtures, occupancy sensors, and photo-cells are used along with glare-controlled daylighting to greatly reduce lighting power demands
LESSONS LEARNED
Net Zero is best accomplished when design teams work together. The goal is not just to offset the energy consumption with photovoltaics, but to implement smart, cost effective, simple design decisions to reduce overall energy consumption. The studies done helped to justify design decisions and show that goals that may seem lofty and out of reach can be attained in simple and cost effective ways.
