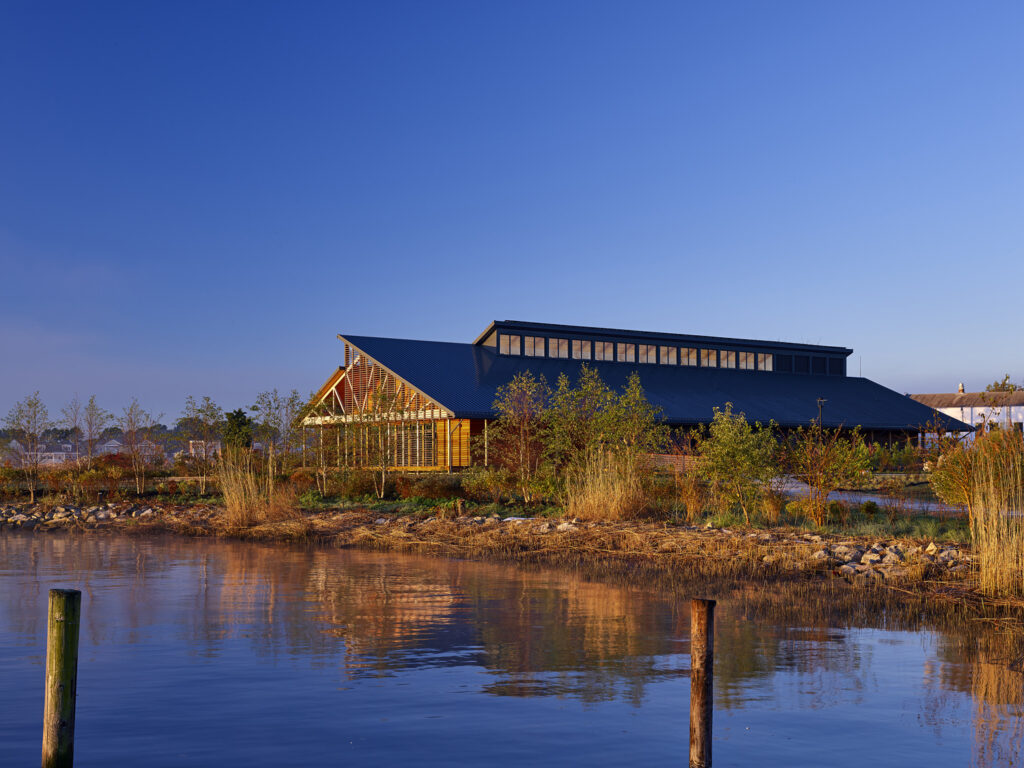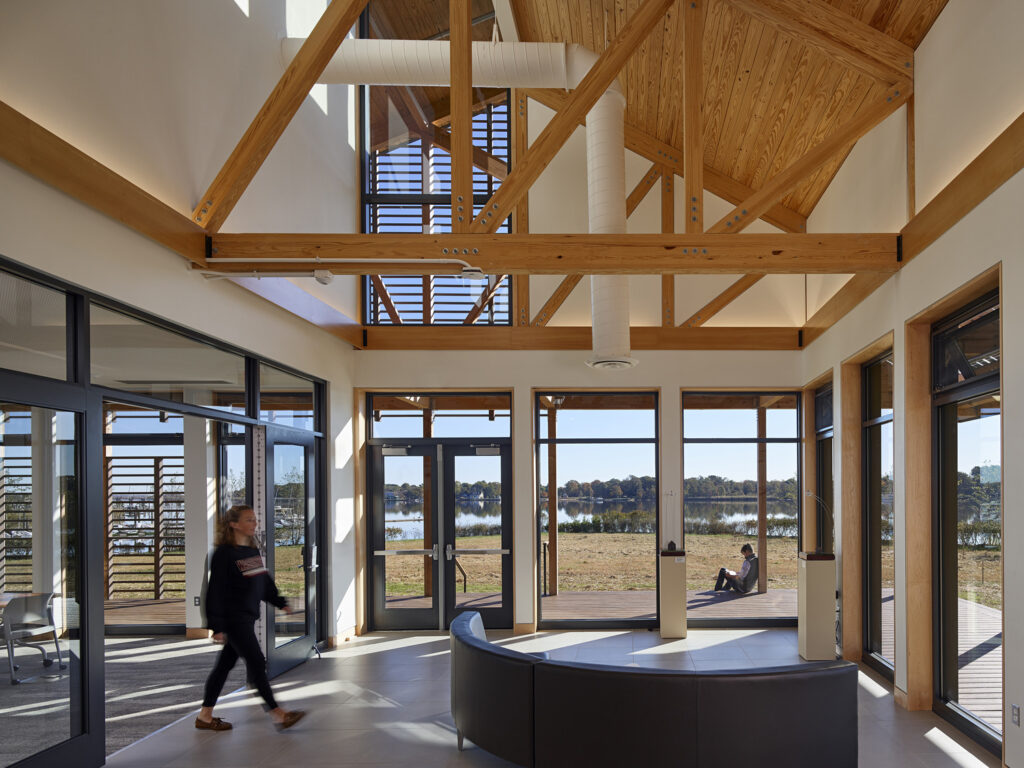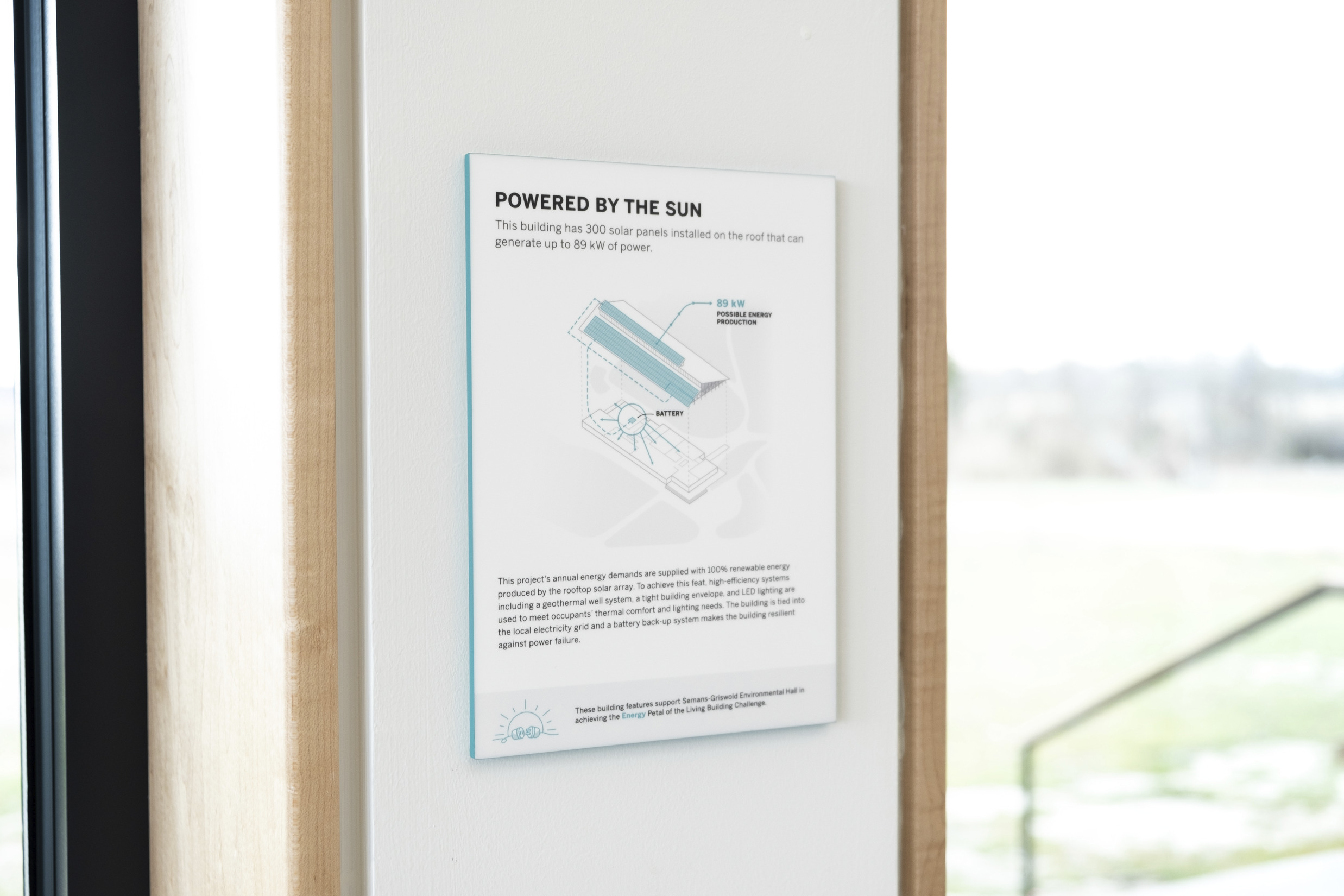VITAL STATS
| Certification Status | Energy Petal Certified |
| Version | 3.1 |
| Location | Chestertown, MD |
| Typology | Building |
| Gross Building Area | 12376 SF |
| Start of Occupancy | October 2019 |
| Occupancy Type | Educational Building |
| Number of Occupants | 18 FTE, 100 students/day |
PROJECT TEAM
| Owner | Washington College |
| General Contractor | Whiting Turner |
| Architect of Record | Ayers Saint Gross |
| MEP Engineer of Record | Gipe Associates |
| Interior Designer | Ayers Saint Gross |
| Civil Engineer | DMS & Associates |
| SEOR | Morabito Consultants |
| Landscape | Ayers Saint Gross |
| Net Zero Consultant | CMTA Inc. |
| Green Building Consultant | Ayers Saint Gross |
PROJECT DESCRIPTION
The project is envisioned as a new environmental science building on the Washington College property along the banks of the Chester River. To connect the academic community to the waterfront subjects they will study, the design concept incorporates porches and other outdoor spaces. This connectivity will encourage student collaboration and community building as well as learning beyond the walls of the building and into the site.
PLACE PETAL
01. LIMITS TO GROWTH
Semans-Griswold Environmental Hall, home of Washington College’s Center for Environment and Society, renews a picturesque, brownfield site directly on the banks of the Chester River. Washington College acquired the waterfront parcels that now house Semans-Griswold Environmental Hall in 2008. The sites were badly polluted at that time as one had hosted a petroleum transfer plant beginning around 1900 and the other was used as a fertilizer plant in the 1800s and then housed a modern agrochemical complex. Washington College cleaned these properties to meet residential standards prior to engagement with this project’s design team. In the post-development condition, the river is a living laboratory that affords students with an immersive, hands-on experience in support of the building’s programs in environmental science and wetlands ecology. While the site is within the 100-year flood plain and abuts wetlands, the project meets exceptions of the Limits to Growth imperative by providing robust opportunities for education and interpretation that are only available via careful development of this waterfront site.

ENERGY PETAL
06. NET POSITIVE ENERGY IMPERATIVE
RENEWABLE PRODUCTION SYSTEMS INFORMATION
| Renewable Type | Solar Electric (PV) |
| Total Renewable Capacity | 89 kW |
| Renewable Location | On-site |
| Total Energy Generated during Performance Period | 113016 kWh |
| Total Energy consumed during Performance Period | 66733 kWh |
To meet this Imperative, the building’s annual energy demands are met by an 89-kW photovoltaic array on the roof. The building is tied into the local electricity grid and a battery back-up system makes the building resilient against power failure. High-efficiency systems including a geothermal field and dynamic air filtration system elevate building performance and occupant comfort. Early studies for the project assumed an “operations as usual” approach which would have required a substantially larger photovoltaic array that would have included ground-mounted solar in addition to the roof-mounted array. In reviewing the required array to support existing building operation procedures, Washington College elected to evolve their building operations and maintenance processes to meet the energy budget of the electricity that could be produced by a rooftop photovoltaic array only.
EQUITY PETAL
15. HUMAN SCALE + HUMANE PLACES IMPERATIVE
Semans-Griswold Environmental Hall is part of a waterfront extension campus approximately 2 miles from the main campus of Washington College. Students are primarily anticipated to bike from main campus to this project for classes, but the Center for Environment and Society housed within the building also has full-time staff who are anticipated to commute via personal vehicles. The project also anticipates hosting visitors, including overflow visitors from the adjacent Hobson Boathouse which hosts weekend regattas on the Chester River. These visitors will likely drive from points of origin further afield.
Balancing the diverse parking requirements of the building itself with the shared needs of adjacent uses led to the design of a gravel surface parking lot that meets the campus’s parking needs while maintaining site porosity and minimizing impact on the local hydrologic cycle. The parking lot has been oriented and proportioned to minimize its visual impact along South Cross Street as well as along the waterfront. The parking lot has been designed to include intermediate green spaces to mitigate stormwater impacts and create an appealing place that puts pedestrians first in lieu of vehicles.
16. UNIVERSAL ACCESS TO NATURE + PLACE IMPERATIVE
Semans-Griswold Environmental Hall houses Washington College’s Center for Environment & Society, an academic center explicitly working toward, “a Chesapeake Bay and watershed that is healthy and thriving; one in which natural systems and human communities are in balance.” This vision aligns readily with this imperative’s intent to create places that are accessible to all while supporting access to air, sunlight, and waterways.
The project generates no noxious emissions and is developed such that it will not block sunlight access for adjacent building facades and rooftops. This will empower existing and future buildings that neighbor Semans-Griswold Environmental Hall to generate energy on-site. The project is along the Chester River and incorporates waterfront paths to provide visual connectivity to the river. The adjacent Hodson Boathouse, also owned by Washington College, includes a boat ramp that allows launches into the Chester River.
17. EQUITABLE INVESTMENT IMPERATIVE
Semans-Griswold Environmental Hall is owned by Washington College, a registered 501(c)(3). Per exception I17-E1, the project is exempt from the requirements of Imperative 17: Equitable Investment as a result of this classification.
18. JUST ORGANIZATION IMPERATIVE
Ayers Saint Gross completed its first Just Disclosure in 2019 and has maintained that disclosure into the present. The firm’s definition of sustainability has always recognized the careful balance between the unique needs of people and ecological systems with the economic realities inherent in each of our projects, but we’ve often acted on our instincts in lieu of formalizing our equity, diversity, and inclusion work within larger frameworks. Completing our first Just Disclosure allowed us to make and track measurable commitments in our equity, diversity, and inclusion work and over time has given our firm a shared vocabulary to talk about these topics both internally and externally with clients. Ayers Saint Gross believes in an equitable community that supports each of us personally and professionally. Thoughtful, consistent actions like maintaining our Just Disclosure and advancing engagement with our outside consultants help us to walk the walk and continuously improve.

BEAUTY PETAL
19. BEAUTY + SPIRIT IMPERATIVE
Washington College’s Semans-Griswold Environmental Hall contributes to Chestertown’s sense of place along the waterfront and provides a source of delight and inspiration for its occupants. It has quickly become beloved by its community.
The building’s design features clear visual and physical connections to the Chester River. The simple honesty of structural expression coupled with the form and modesty of materials serve to inspire students, faculty, and staff. The modest form and materials recall the surrounding tidewater vernacular of boat sheds, warehouses, and fisheries common to the area. Craft and detail are displayed in the building’s cedar siding, porches and screens, and exposed wood roof trusses. The building celebrates natural light with a dual-sided rooftop clerestory and views to the riverfront landscape with ample glazing, operable windows, outdoor porches, and walkways. The building mass is designed to reduce cast shadows making it possible for future buildings to access solar energy.
Semans-Griswold Environmental Hall is a vision nearly thirteen years in the making. Having just completed a master plan which identified the buildout of the waterfront campus as an institutional priority, Washington College had the momentum needed to begin the design of its inaugural academic building on the waterfront. The engagement process engaged department chairs, trustees, students, and professors to conceive the plan for a regional hub for leadership in marine biology and river ecology. Driven by its commitment to resilience, the College championed the idea of going beyond LEED to pursue Living Building Challenge Petal Certification. This bold, audacious goal inspired donors; nearly half of the contributions for the project’s construction had no prior affiliation with Washington College.
To meaningfully integrate biophilic design, the team hosted workshops with the design and consultant team, contractor, professors, and researchers. They began by talking about shared experiences in nature to develop a vision for how users would connect to the environment as they occupy the space. The team discussed the power of edge conditions: where city meets country, land meets water, and where ecosystems join to create inimitable and productive environments.
Through collaboration with Chestertown, the site is accessible to the surrounding community and features pedestrian networks, outdoor classrooms, and interpretive signage showcasing the site’s history and the sustainable features throughout the site and building.
Washington College’s main academic campus consists of Georgian brick architecture, manicured lawns, and hardscape. Throughout the programming and planning process, the College and design team knew the first academic building on its waterfront campus needed a distinctive identity to represent its environmental mission and immersive waterfront location. In contrast to the main campus’s traditional vernacular, Semans-Griswold features expansive glazing, dynamic light patterns through layered screens, warm wood finishes that complement the building’s natural setting, and lush native plants that ground the site in its context.
The Center for Environment and Society housed within Semans-Griswold Environmental Hall encourages students to discover lives of purpose and passion through curriculum, experiential learning, state-of-the-art technology, and strategic thinking. The design team programmed the building with researchers and professors to create three pioneering labs for teaching and research. The labs include innovative technologies such as a river flow-through system which pumps water directly from the Chester River to be studied in a controlled environment, a lab devoted to developing autonomous underwater vehicles to explore the river floor, and labs devoted to environmental curriculum learning.
20. INSPIRATION + EDUCATION IMPERATIVE

In lieu of a single annual Open Day, the Center for Environment & Society at Semans-Griswold Environmental Hall hosts a variety of different building tours throughout the year. Prospective students have the opportunity to tour the project on a daily basis and every event hosted at Semans-Griswold Environmental Hall includes a building tour. When the college’s Admissions Department has open houses, building tours are always part of the program and when Alumni or Advancement host events the Center for Environment & Society always offers tours of the project to interested parties. Access to the building and tours sharing its achievements occur on a nearly daily basis.
Anyone from the college or the general public can reach out to the Center for Environment & Society directly about scheduling an event or tour at Semans-Griswold Environmental Hall or by connecting with Washington College’s Conference Services group.

