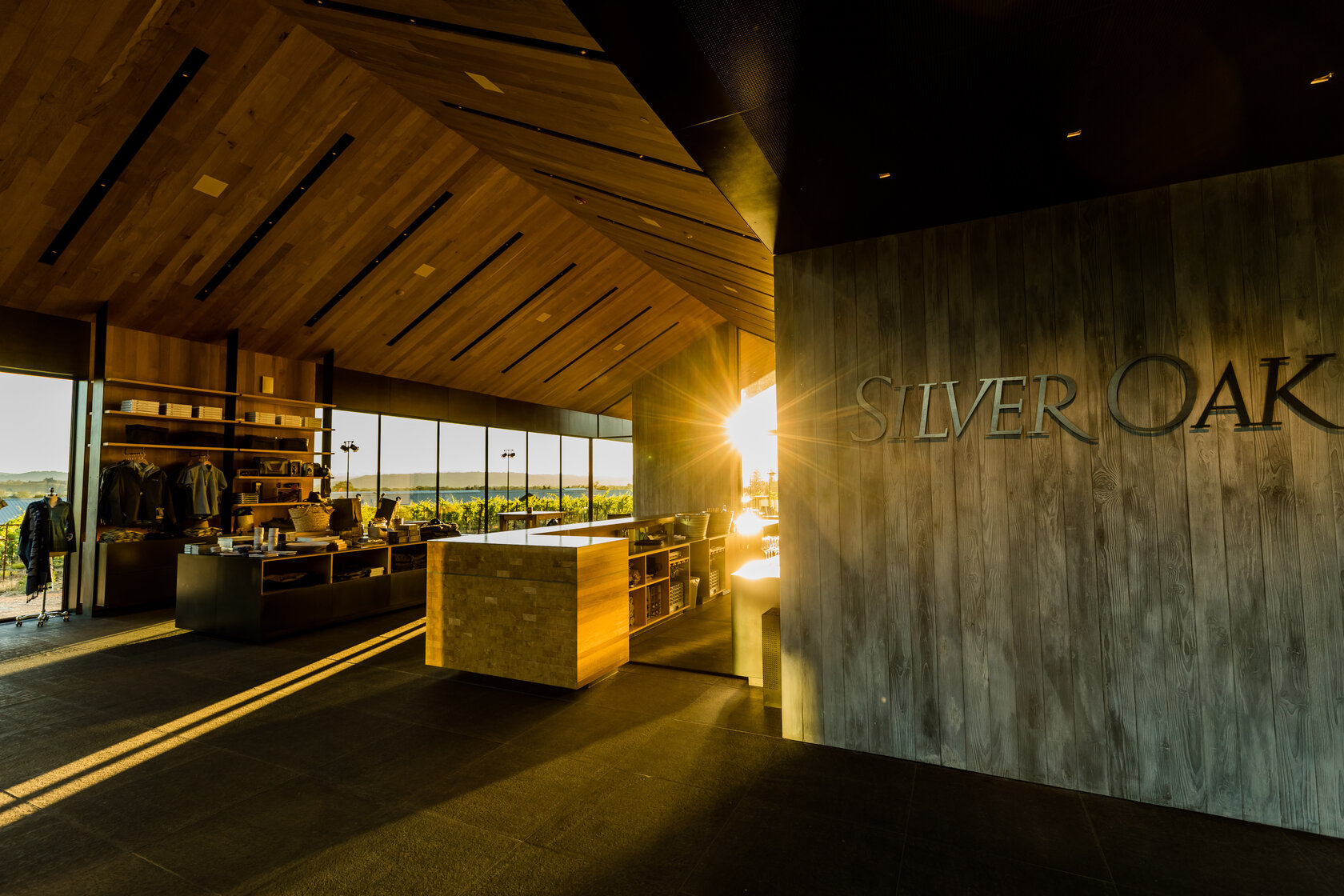Introduction
Silver Oak began over a handshake between two friends with a bold vision: focus on one varietal, Cabernet Sauvignon, aged exclusively in American oak and worthy of cellaring for decades to come. Raymond Twomey Duncan, a Colorado entrepreneur who began investing in California vineyards in the late 1960s, and Justin Meyer, a winemaker and former Christian Brother, began in a Napa Valley dairy barn in 1972, producing only 1,100 cases of their inaugural vintage. Over the next two decades, Silver Oak grew in popularity. The Napa Valley and Alexander Valley Cabernets sold quickly upon their release from the winery and became a sought-after staple on restaurant wine lists around the country. After selecting Daniel Baron to succeed him as winemaker in 1994. Justin retired, selling his share of Silver Oak to the Duncan family in 2001.
With David R. Duncan serving as President and CEO and Tim Duncan as Executive Vice President, the Duncan family continues to operate the winery to this day. In 2006, a fire destroyed the historic Oakville winery. It was a difficult and emotional event; but in hindsight, a blessing in disguise.
When Silver Oak regrouped on the morning of the fire, they knew they had to rebuild, and it wasn’t long before the excitement of a new, state-of-the-art winery overcame their sense of loss. Later, they achieved LEED Platinum certification and applied lessons learned in Oakville toward a new winery in the Alexander Valley. Set amidst 70 acres of estate vineyards along the rolling foothills of the Mayacamas mountains, the new Alexander Valley winery has pushed industry design and innovation standards with alternative energy sources, an innovative water reuse system and reclaimed building materials.
Vital Stats
Certification Status
Living Certified
Version of LBC
3.0
Location
Healdsburg, CA, USA
Project Area
109,112 square feet
Start of Occupancy
July 2017
Owner Occupied
Yes
Number of Occupants
43
Project Team
Owner
Silver Oak Cellars
Architectural Consultant
Michael Folwell Architecture
Architect
Sagan Piechota Architects
Civil / Structural Engineer
Summit Engineering Inc.
Wall Designer
Williams Associates Engineering
Geotechnical Engineer
Bauer and Associates
Mechanical Engineer
TEP
Refrigeration
APCCO
Electrical Engineer
Joe Lunardi Electrical Inc.
Lighting Designer
Eric Johnson Associates, Inc.
Kitchen Design
Kitchen, Restaurant + Bar Specialists
Landscape Architect
Marta Fry Landscape Architects
General Contractor
Cello & Maudru
LEED & Green Building Consultant
Thornton Tomasetti
Energy Modeling
Gilleran Energy Management, Inc.
Metal Building Design & Build
Cary & Associates Builders, Inc.
AV Design
AV Design
Photovoltaic Designer
Pure Power Solutions
Fire Protection Design & Build
Alpha Fire Suppression Systems Inc.
Place Petal
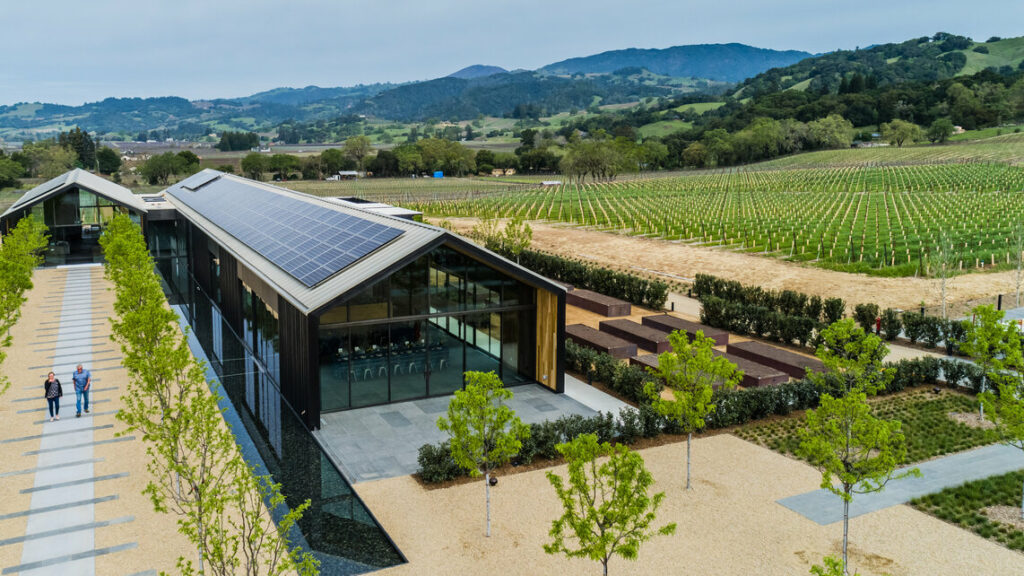
01. Limits to Growth Imperative
The Silver Oak Alexander Valley estate is located on 115 acres of prime farmland, zoned exclusively for agriculture. The majority of the site is planted to Cabernet grapevines, which are CSWA certified sustainable. The site has been planted to grapevines since the 1880’s.
Situated at the base of Alexander Valley foothills, the site also includes a 2.5 acre pond that provides a valuable ecological resource and main water source for the vineyard. The pond is ringed with riparian species such as cattail, native sycamore, and willows. As part of the conservation effort and preparation for new riparian planting, all invasive and non-native species will be eradicated.
To the North, the property is bound by Sausal Creek, a seasonal stream which feeds the nearby Russian River. Sausal creek is lined with native scrub species, grasses and oaks. The inherited topography and watershed will remain largely the same with the primary re-grading occurring at the future building locations in the center of the property.
In addition to regular vineyard management and landscape maintenance, natural ecologies on the site will be preserved and enhanced through natural selection and succession. Sausal Creek and the pond are prime candidates for promoting biodiversity on the site. It is the intent for Silver Oak to be a leader in sustainable viticulture and demonstrate a transparent and educational experience for its visitors, and production facility and tasting room employees.
The proposed planting at Silver Oak Winery incorporates native, drought tolerant and/or naturalized species exclusively. All species listed are described as non-invasive and low-maintenance, requiring little to no fertilizer or insecticides to maintain health.
Several existing Quercus agrifolia on the property will be retained and preserved, and one large specimen will be relocated adjacent to the Tour Path Plaza. Laurus nobilis, a low-water evergreen hedge adapted to Mediterranean climates create outdoor rooms and frame views to the surrounding landscape. At the entry road, bioswales are planted with Muhlenbergia dubia, a low-water species well suited to summer dry climates. At the Tasting Room and Production Building, Carex barbarae and Carex praegracilis, Juncus effusus– all California natives- will line the bioswales.
As part of a working winery and visitor destination, the proposed planting at the property must perform as a multi-functional element in the design. The planting design calms traffic and helps navigate the visitor through the winery with Hedge baffles and bioswale planting recurring at strategic moments along the entry road, and important vehicular junctions.
In order to achieve this petal, the team minimized the use of elemental sulfur and chemicals in the vineyard. The vineyard manager follows the principles of the CSWA certification, which helps guide the decision making process for chemical use. Alternative measures are always explored first, including mechanical weed control, pruning strategies, etc. Only when an issue reaches a certain level of urgency does the team use elemental sulfur and other least toxic chemicals. They only use the minimum amount necessary to solve the issue. It should be noted that vines have one harvest per year and the application of such chemicals typically occurs around the beginning of the growing season. Thus, the frequency of application is pretty minimal compared to other crops with more frequent harvests.
02. Urban Agriculture Imperative
The Silver Oak Alexander Valley winery and tasting room project met this imperative with their vineyards. Their FAR is 0.02%, so they are required to meet the 50% threshold. Their 113-acre property is made up of 69 acres of grape vineyards, which comes to 61% of the property. They also have an herb and vegetable garden for the tasting room kitchen, and they allow an employee to graze his cattle on the steep slopes on the Northeast portion of the property in the Springtime.
The team is comprised of farmers so the selecting wine grapes to comply with the requirement was a given. Wine grapes have been grown in this region for over 100 years and are very suitable to the climate. Employees do not get to “harvest” the wine grapes, however all employees receive quarterly wine as gifts. There is a clear plan of use for the harvest of their vineyards as a winery business. Tasting room guests that book lunches with them get to eat the herbs and vegetables from the garden. The cows that graze on the empty hill are destined for human consumption.
All 70 acres of vineyard are certified to the California Sustainable Winegrowing Alliance (CSWA) certification program. Additionally, all other estate vineyards and wineries are certified to CSWA. To become certified, the team conducted a thorough self-assessment in key areas such as water efficiency, pest management, neighbors & community, and employee benefits. Each chapter has several criteria with a minimum score requirement of 2 based on a 1-4 scale. The minimum overall score threshold is 85%.
As a part of certification, the team has formally adopted an Integrated Pest Management approach. They also comply with CSWA’s red and yellow lists of banned chemicals in the vineyard. They track water and energy use, as well as greenhouse gas emissions and nitrogen applied in vineyards. Certified properties are audited every year to ensure standards are continually met.
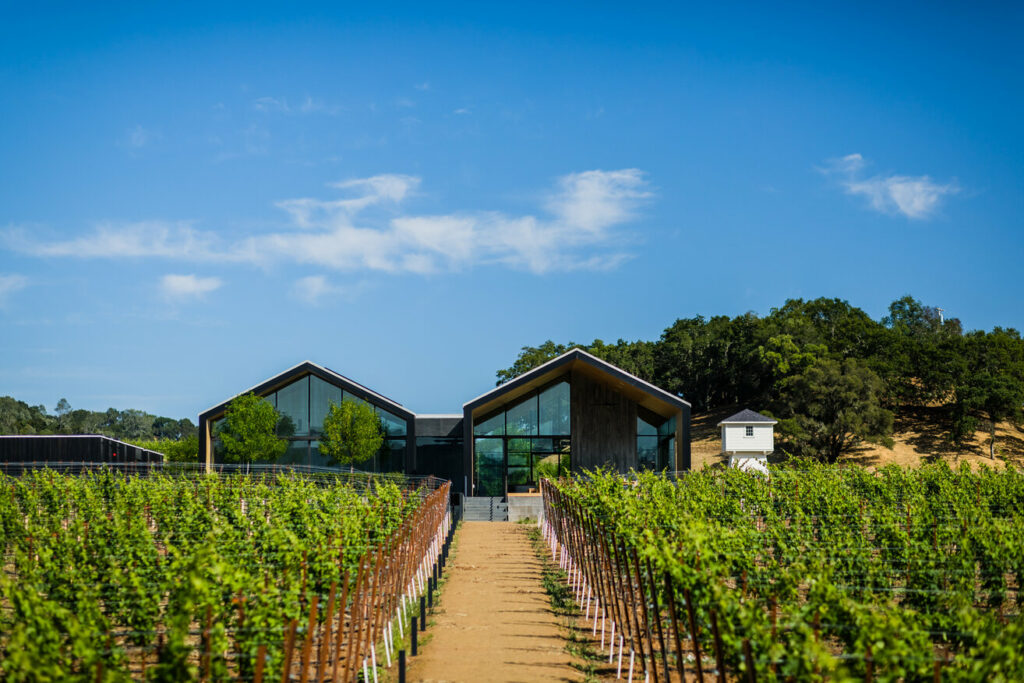
03. Habitat Exchange Imperative
This imperative requires projects to donate an equal amount of land away from the project site to be set aside in perpetuity for conservation. Silver Oak has chosen to donate to the Napa Land Trust to help protect land in their immediate community. The Napa Land Trust is accredited through the Land Trust Accreditation Commission.
The conservation easement project is called Running Deer Ranch, which is a 1,400-acre project near Lake Berryessa. Silver Oak has contributed funds to purchase 106 acres. The land will continue to operate as an active cattle ranch but will adhere to specific farming requirements to ensure the future health of the land.
04. Human-Powered Living Imperative
This project was designed with the intent that tasting room guests and employees can safely walk the property and access both buildings. There is a walking path that connects to the back of the winery, through a vineyard block, and leads into the back patio of the tasting room. Both guests and employees may use the path. There is a semi-paved road on the Northern portion of the property, adjacent to Sausal Creek, that employees often use as a walking path during the Summer.
Both parking lots include secure bicycle storage as well as EV charging stations. In order to encourage bicycling, they also have locker and shower facilities for employee use. The winery has 5 individual EV chargers and the tasting room has 6. All of them are free to use and are located closest to the building’s entrance. There is also preferred parking for carpools at both lots. Most of the winery and tasting room are one level, except for the offices. To promote the use of the stairs, they designed the main staircase to be directly in front of the main entrance. The staircase is an architectural beauty made from reclaimed oak barrels which came from the property. Although the offices are only two stories, the vast majority of people use the stairs over the elevator.
The team selected to advocate to the California Highway Patrol that they consider multiple traffic calming strategies to the public right-of-way where visitors enter the property. Currently, the section of Hwy 128 in front of Silver Oak’s entrance serves as a passing lane with little to no shoulder. Because it is a state highway, the speed limit is 55 mph. This does not promote the safest driving conditions and can also be dangerous for bicyclists. The team recommended reducing the speed limit, double striping the road, or improving the shoulders to encourage better conditions for human-powered transportation.
Water Petal
05. Net Positive Water Imperative
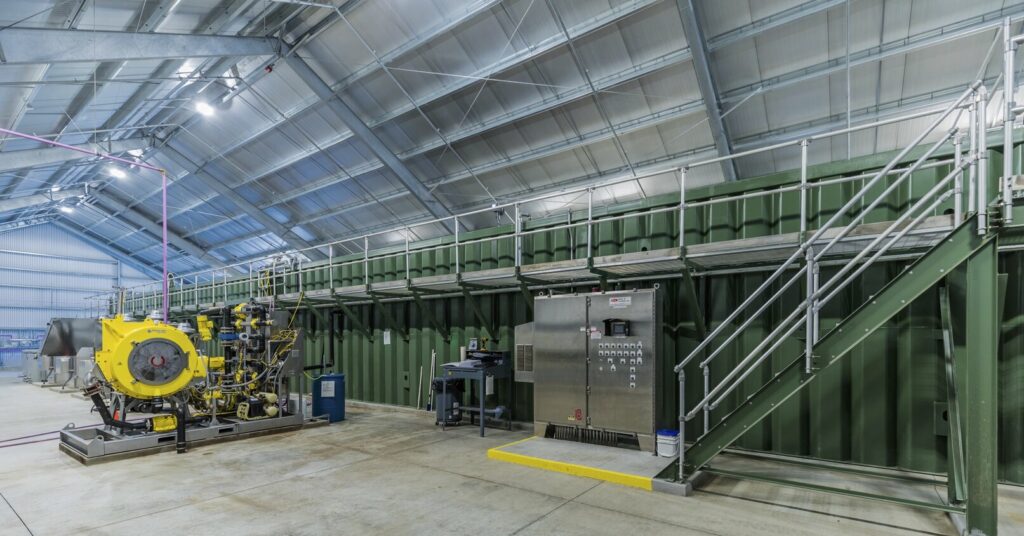
The building’s water is supplied by an onsite domestic well and from treated process wastewater. Rainwater is collected from building roofs and pumped to the existing pond to be used for landscape and vineyard irrigation. The vineyard is served by agricultural wells.
Water from the domestic well is pumped to a 100,000 gallon shared storage tank located behind the Membrane Bioreactor (MBR) building, with 30,000 gallons for domestic usage and 70,000 gallons reserved for fire protection. The water is treated with an ultra violet system housed in the MBR building and then distributed throughout the facility. Process wastewater (PW) generated during winemaking is treated by a membrane bioreactor (MBR) and stored in a 100,000 gallon tank. Prior to distribution, the water is disinfected with an ultra violet system and then conveyed to the buildings where it will be used for toilet flushing, tank washing, and process equipment wash down. Sanitary sewage (SS) is collected in septic tanks, treated, and infiltrated through subsurface drip irrigation.
Biosolids generated through winemaking (stems and pomace) are used within the vineyards on‐site. The sludge generated from the process waste system is combined with the stems and pomace for use within the vineyards. Sludge from the separate sanitary system will be hauled to a municipal facility for beneficial reuse to generate electricity.
Per the Water Petal Imperative requirements, the hydrology of the historical site was analyzed and used as a baseline for the modern site, with every attempt made to mimic the natural hydrologic processes of the historic site. The 115‐acre parcel on which the LBC Project is located has an average slope of 4% to 5%, generally sloping from southeast to northwest, with Sausal Creek creating the northern boundary of the site. This general grade was assumed for the historic condition, as there is no known topographic mapping of the specific site prior to development in the early 1900’s. Historical conditions are assumed to be predominantly woodland consisting of oak and fir mixed with native grassland. As no historical aerial photographs predate the development of the area, the density of foliage before human interference was assumed to match the foliage density of the surrounding areas left untouched by human hands. Using modern and historical aerials, this natural tree density is approximately 50‐60 percent. It is estimated that the pre‐human site experienced a large amount of sheet flow due to the medium to poor infiltration characteristics of the native soil, the sloping elevations of the site, and its location at the foothills of mountainous terrain.
Energy Petal
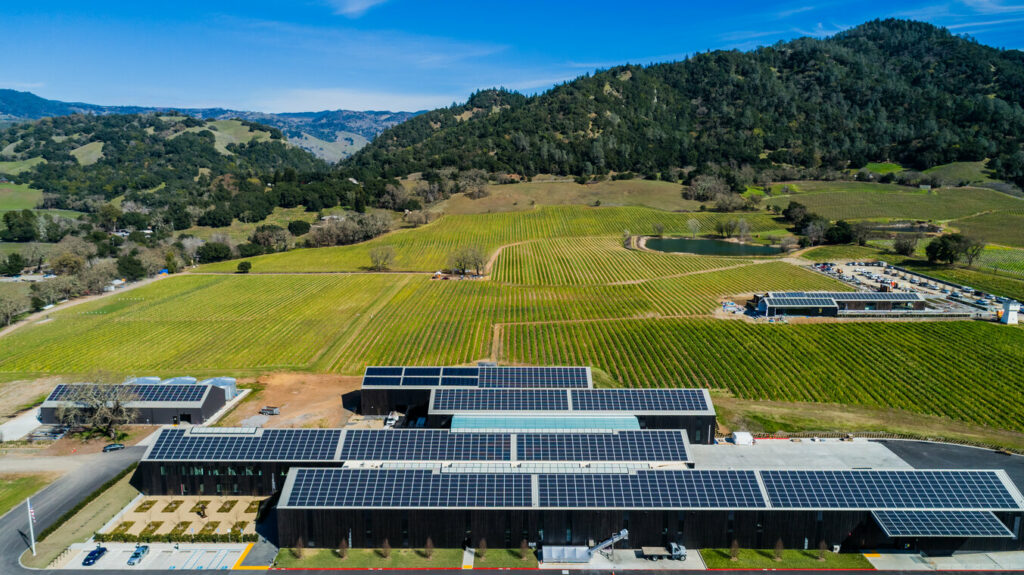
06. Net Positive Energy Imperative
The goal of the solar photovoltaic (PV) system is to offset 105% of annual energy usage for the entire facility. According to Gilleran Energy Management’s energy modeling dated 02/05/15, the SOC facility will use an estimated 1,026,789 kWh annually. This equates to a target of 1,078,130 kWh for a 105% offset of annual usage.
The team installed 2,595 300-watt SolarWorld panels. These panels are made locally in Hillsboro, Oregon. Because the property is zoned for exclusive farm use, they were unable to increase solar production on-site using additional ground mount systems. In order to meet the 105% threshold, they opted to “scale-jump” and installed an additional 404 SolarWorld panels on their nearby warehouse and shipping facility. After gathering 12 months of energy data, both sites together produced 121% of the winery’s energy demand.
To meet the energy storage requirement, they opted for a 330 kWh battery made by Powin Energy. The batteries are made from lithium iron phosphate, which is thought to be a safer alternative to lithium cobalt. The batteries are controlled by a Battery Management System (BMS) by PXiSE Energy Solutions. The Active Control Technology (ACT) tracks energy use, solar production and grid costs to determine the most efficient time to charge and discharge the battery. This allows the facility to reduce operating costs by using the battery more frequently instead of functioning as emergency backup only.
All hot water equipment and cooking appliances are electric. The winery does have an exception for a small propane-powered boiler for use during harvest when hot water demands are high. Most of the year, hot water is supplied by solar thermal panels and CO2 heat pumps. The solar panels act as a pre-heat system for the winery. The water is then sent to two CO2 heat pumps. The heat pumps use ambient CO2 in the air to slowly bring the water tanks to 180-190 degrees F. The tasting room uses an electric water heater.
Both the winery and tasting room are monitored using a Building Management System. One of the key benefits of having a BMS is being able to monitor sub-metered energy use data. For example, the system monitors lighting, HVAC, bottling line, barrel room refrigeration and well pumps separately. In the tasting room, The BMS monitors lighting, HVAC, commercial kitchen plug loads, and EV chargers separately. By separating these major energy end uses, building management staff monitor consumption and can set goals for reducing consumption in the future.
Health and Happiness Petal
07. Civilized Environment Imperative
From the beginning of the design process, the Silver Oak Cellars project sought to connect the inside with the outside. This spans daylighting, access to fresh air, and a connection to the vineyard farmland surrounding all of the buildings. Large glass curtain walls, windows, skylights, and doors allow for this connection, providing opportunities for operability throughout.
When access to an outside via a window or door could not be achieved within 30 feet, the team took measures to address fresh air and exterior line of sight in these areas. For example, In Open Offices A202 in the Production Facility, while daylighting and tangible access to the outdoors was not a problem via a large curtain wall, diffuse skylights, and low deck partitions, certain workstations were too far from an operable door or window, exceeding the 30 foot maximum requirement. To address this, they added a dedicated fresh air fan to bring unprocessed air deep into the space via a wall-mounted control switch. The vent location is within the 30 foot maximum, bringing these spaces back into compliance. In Office 103 in the Tasting Room, they had an office in a central core without any windows. In order to gain access to the outdoors as well as fresh air, they added an operable skylight that could be operated by a wall-mounted control switch, allowing for fresh air, daylighting, and a sky view. These measures allowed centrally located and regularly occupied interior areas to still benefit from a connection to the outdoors.
All regularly occupied conference rooms have operable windows.
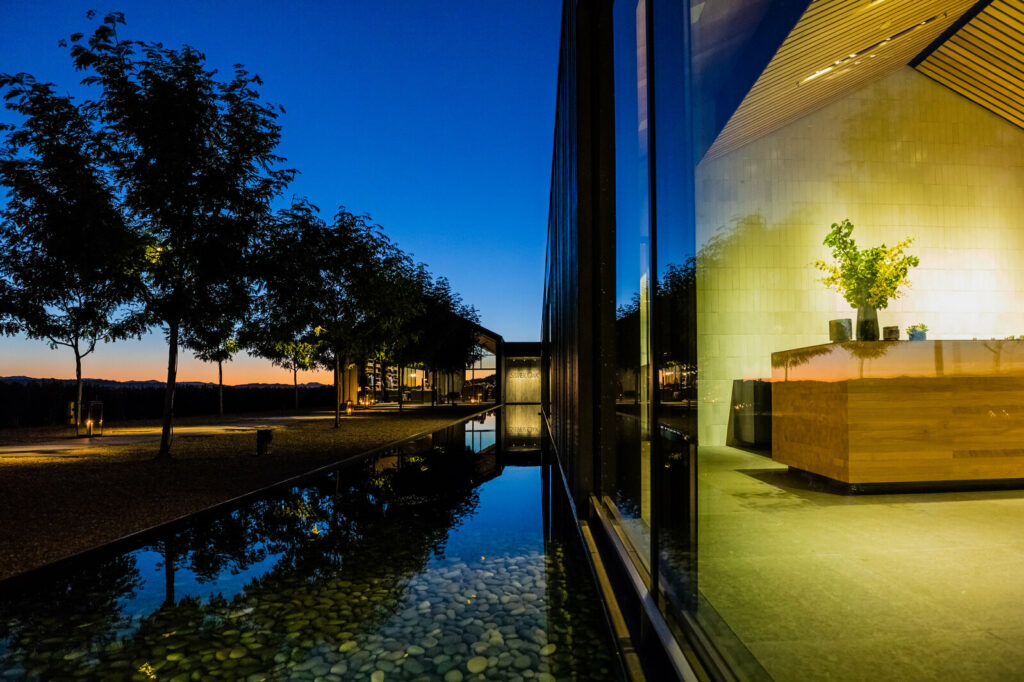
08. Healthy Interior Environment Imperative
Many of the requirements of this section are required under the California building code. With the adoption of CALgreen, indoor air quality has been further prioritized and specific methods have made mandatory for new commercial construction. The project complied with all buildings codes including ASHRAE 62. The project is a smoke free facility and several signs have been placed at frequently used entrances to communicate this policy. During construction, careful attention was made to minimize poor indoor air quality. Ducts were covered, dust-generating activities were frequently performed outside, and daily cleaning took place. The project underwent multiple rounds of IAQ testing due to phased construction. A detailed report explaining the results is attached in the next section. All interior building products with the potential to emit VOC’s were carefully vetted (using the same process as the Red List vetting). A list of installed materials and accompanying test reports has also been included. All kitchens, bathrooms and janitorial areas have dedicated exhaust fans. Great lengths have been taken to reduce contaminants tracked in through shoes. Every frequently used entrance has a two-part walk off mat system. The exterior portion is an 8 foot aluminum grate, the interior portion is a 10 foot floor integrated mat. Some entrances have mats that extend even further inside during the winter. All buildings are cleaned every day. Cleaning protocol and examples of products used are also attached for review. The only area unable to comply with this requirement is the commercial kitchen. There are specific performance requirements for sanitizing chemicals in commercial kitchens which are regulated by the California Health and Safety Code and the team has been unable to find Safer Choice products that meet these needs.
09. Biophilic Environment Imperative
The focus for this project centered around color, water, sunlight, natural materials, and views. The intent was to bring these elements into every design decision as reflected in large windows allowing for sunlight and views of the vineyards, skylights to bring sunlight to the production area, and water elements outside of the Tasting Rooms. Natural materials are highlighted in large prominent use of salvaged redwood and stone.
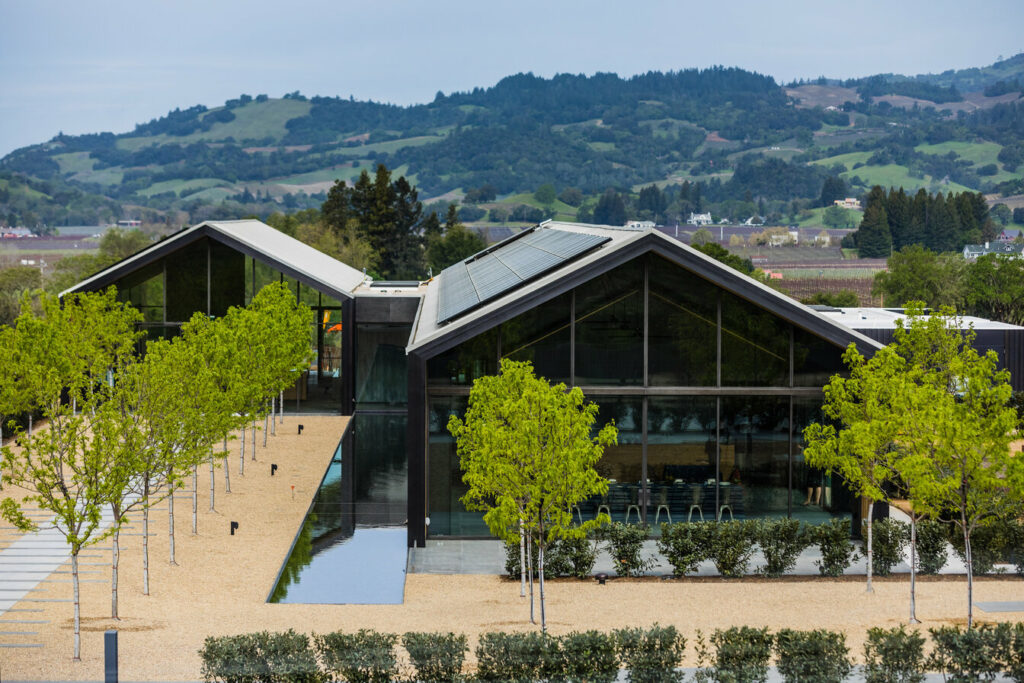
Materials Petal
10. Red List Imperative
The red list was the most challenging imperative for the design team. The team learned that very few design and construction professionals had any experience with its requirements, and that the team needed some guidance on how to set up a properly robust material vetting system. The design team began planning for the red list vetting process in early design and included red list requirements in their respective drawings. The core material vetting team, which included a team member from the owner, contractor and sustainability consultant met with Joe David for a 2-day training in Seattle. Joe performed the material vetting for the Bullitt Center and was instrumental in the development of a material vetting process and decision-making structure.
After the training, the team continued to develop the vetting process. First, materials vetting procedures were incorporated into project specifications with the help of a sustainability consultant. It was also incorporated into the contracts between the subcontractors and general contractor to ensure they understood the extra work required of them. Once all the subcontractors were selected, the general contractor held meetings with each one to review expectations and material submittal requirements. All sub-contractors were required to submit a spreadsheet of materials to be used for an early review, as well as a cut sheet, model number, manufacturer information and Safety Data Sheet (SDS) if available on each product. Regular meetings were held throughout the project to ensure consistency and to refresh them on the requirements.
The owner’s representative performed the material vetting, and frequent meetings took place between the representative and the contractor. Each week, a small team would review what materials were coming up in the next 3 weeks. The representative was given 3 weeks to approve or deny a material, and efforts were made to begin vetting longer lead time items as soon as possible.
The project team used Prolog Converge software for material vetting. The software is geared towards Requests for Information (RFI’s) however it had enough flexibility to set it up for red list material tracking. The contractor would upload a set of materials for review, mark as “priority” and the representative would receive a notice of materials requiring review. Each material was separated into different “records” and follow up communications were conducted through each online record. Each record also held material ingredient documentation.
When a material arrived on-site, a member of the contractor’s team would inspect each item and confirm it matched with an approved material record on Converge. If a material could not be matched up with a record on Converge, the material was rejected or stored on-site until an approval was granted. Photographs were taken of each material, with special attention to those that are no longer visible.
Every month, the contractor would send out a list of materials that had been approved or denied on the project. Subcontractors were then responsible for providing alternates if necessary. Alternates were then uploaded to Converge and marked as “priority” again to alert the owner’s rep that a review was necessary. Daily email alerts were sent as a reminder. The owner’s rep was responsible for reaching out to manufacturers to obtain more documentation and would either approve or deny a material. This helped the owner’s control the material selection process.
Materials that had larger budget implications required a review during the weekly Owner Architect Contractor (OAC) meetings. The team focused on sourcing red list free wiring, insulation, fixtures/fittings and finishing items like carpet and furniture. Once that limit was reached, each item was reviewed on a case-by-case basis. No products were installed that contained red list ingredients without a proper exception.
At the end of 3 1⁄2 years of material vetting, the team had researched over 3,000 individual products. They installed approximately 1,600. The team gathered thousands of pieces of documentation including letters, safety data sheets, cut sheets, email correspondence and certification statements. Hundreds of customer service representatives and others were educated on the red list and the team was successful in convincing a few manufacturers to list their products on the Declare database. The Declare program offers product certification to manufacturers who wish to publicly disclose 100% of a product’s ingredients.
There were some products that simply did not have suitable alternatives, like PVC piping, conduit and wire insulation. In this example, there was a complex relationship between product safety and testing standards, building codes and manufacturers. PVC is called out as the only acceptable material for electric wire conduit seeking UL approval, and UL approval is required by the local building code. Because there is little demand for non-PVC conduit, there is no incentive for manufacturers to spend money testing new materials. In fact, UL would not agree to test a non-PVC alternative because the first requirement is that it must be made of PVC. The process to change the law and the subsequent testing was estimated to take several years. As frustrating and lengthy as this process was, the hope is that it sheds some light on the complexity of the building materials industry and how difficult it can be to make even a small change.
11. Embodied Carbon Footprint Imperative
A quantification analysis of the building materials demonstrated that the building structure (including sub and super structure, building enclosure, internal partitions and other nonstructural elements i.e. catwalks) contains 4,373 tons CO2e. The project includes the installation of 2,595 Monocrystalline PV panels which contain 1,010 tons CO2e.
The project utilized the following design stage strategies to reduce the total embodied carbon footprint of the project. The team specified concrete must contain 40% fly ash replacement which equates to a 20% reduction in the embodied carbon quantity in the foundations and a 5% reduction in total project embodied carbon footprint. Salvaged redwood siding was used for the building façade which reduced total project embodied carbon by 3%. The project utilized a lightweight steel frame construction. This form of construction can be erected significantly quicker than other material choices such as concrete. This reduces on-site construction time, which has a positive impact on reducing construction energy use. Steel also has reduced construction waste with no site timber or plastic required for formwork and it is more flexible for future change with the simple removal of a structural steel member.
12. Responsible Industry Imperative
The project team spent considerable time sourcing salvaged materials for various components of the project. All of the interior and exterior wood siding was sourced from salvaged lumber. The exterior siding came from old redwood tanks once owned by Cherokee Winery in the 1920’s, and later purchased by Robert Mondavi. They were used to age their “vin ordinaire” or red table wine for a short time, until it was discovered that redwood was unsuitable for aging wine.
When new wood was required for construction, all products held FSC certification. It was difficult to locate subcontractors that were willing to become FSC chain-of-custody certified that met the contractor’s quality standards. Therefore, several wood shops were not certified. However, they took steps to ensure the FSC material purchased for the project were not mixed with other non- certified material. The tasting room floors and the entry area of the administration wing are basalt tiles (approximately 11,000 square feet.) The team selected material that was extracted within the U.S. versus material mined in China. The team selected solar panels that were manufactured in Hillsboro, Oregon over panels made in China. The main staircase in the administration wing is made of old oak barrels left from the previous owners of the property.
13. Living Economy Sourcing Imperative
The project sourced many products within 500 km of the project site. Approximately 42% of building materials used to construct the winery and tasting room were assembled and/or extracted within 500 km the winery’s location in Healdsburg, CA. 21% of building materials were assembled between 500 km to 1000 km, and 13% between 1000 km and 5000 km.
All concrete and paving materials were locally extracted and assembled, which also contributed to the requirements.
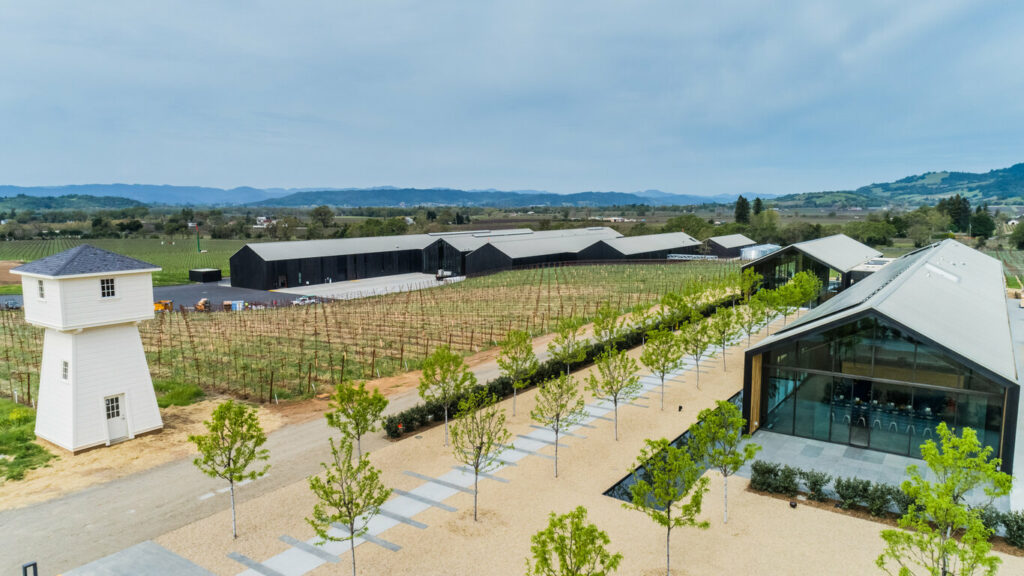
14. Net Positive Waste Imperative
Cello & Maudru, the general contractor, created a detailed waste management plan prior to the start of construction. They selected a waste hauling company that could recycle most construction materials, as well as provide detailed, project specific tracking data every month. At the end of 3 years, the project diverted 2,356 tons of material from the landfill. All metal, wood, concrete, cardboard and gypsum waste were recycled. One of the best ways to ensure a high diversion rate is to source separate materials on-site. The contractor separated metal, wood, concrete, cardboard, and gypsum into separate dumpsters on-site. Some construction waste could not be source separated. These materials were combined into a mixed container and were separated at the local recycling center. Unfortunately, mixing materials results in a lower diversion rate that varies month-to-month. All excess soil was donated to other local projects. The project maintained a 94% diversion threshold over the course of construction.
Equity Petal
15. Human Scale and Humane Places Imperative
The project features several design elements that promote the human scale experience, instead of solely catering to vehicles. The winery and tasting room are nestled in 75 acres of Cabernet Sauvignon vines. One of the most distinctive features of the winery and tasting room is the foot path between the two buildings. Normally, the vine rows between each building would block pedestrians from accessing them and would force them to either walk or drive on the main driveway. However, the team has meticulously laid out a large vineyard block to include a walking path between the two. Employees and guests both have access to the path, which leads from the back of the barrel building (easily accessible by a pedestrian bridge) through the vineyard and ends at the back entrance of the tasting room.
Not only is this path used to tour tasting room guests, but it is also open to employees to use for meetings, lunch, or breaks. There are also unpaved vineyard roads around the perimeter of the property. Although the winery cannot make this available to guests due to safety and security concerns, employees use them as walking paths during their breaks or lunch.
Due to the location on a busy highway and the fact that the project is a working winery, Silver Oak cannot locate large art installments on the project edge that is open to the public. The project has ample seating areas and walking paths open to the public at the tasting room. This includes the main patio which has stadium seating and picnic benches. There is also seating at the entrance of the tasting room by the water feature. Walking paths leading to the main entrance and around to the gardens are accessible. The water tower located at the entry to the tasting room is a good example of an “element that supports the human scale of the larger neighborhood”. Water towers are a part of wine growing history and used to provide water to irrigate the vineyards. It is a spot for guests to stop and appreciate the symbol.
16. Universal Access to Nature and Place Imperative
In keeping with the rural setting of the project, access to sunlight and fresh air. Natural waterways was a challenging aspect for the project as this is a working farm and the waterway was adjacent to the farmland. The buildings do not have immediate neighbors, meaning that they would not block sunlight on neighboring buildings. The project meets all ADA and ABA requirements allowing for equal and equitable access for all building users. Additionally due to the setting, and building function, noxious emissions are not anticipated from building operations.
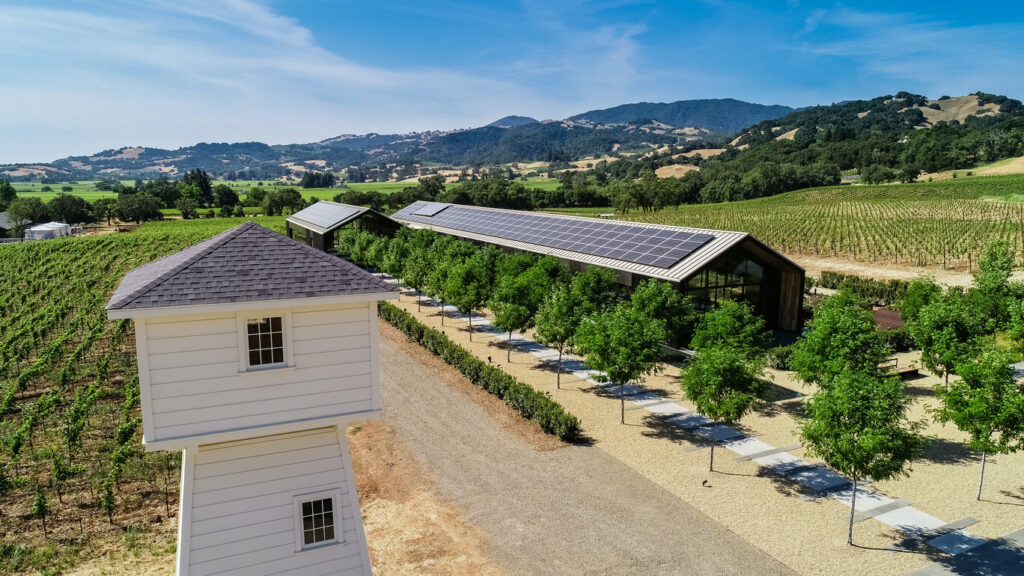
17. Equitable Investment Imperative
Silver Oak donates substantial funds to 501(c) 3 non-profit organizations every year. Funds are donated to organizations whose focus is primarily on education, healthcare and the arts.
18. Just Organizations Imperative
The JUST organization Guttmann & Blaevoet was part of the project team as the commissioning agent.
Beauty Petal
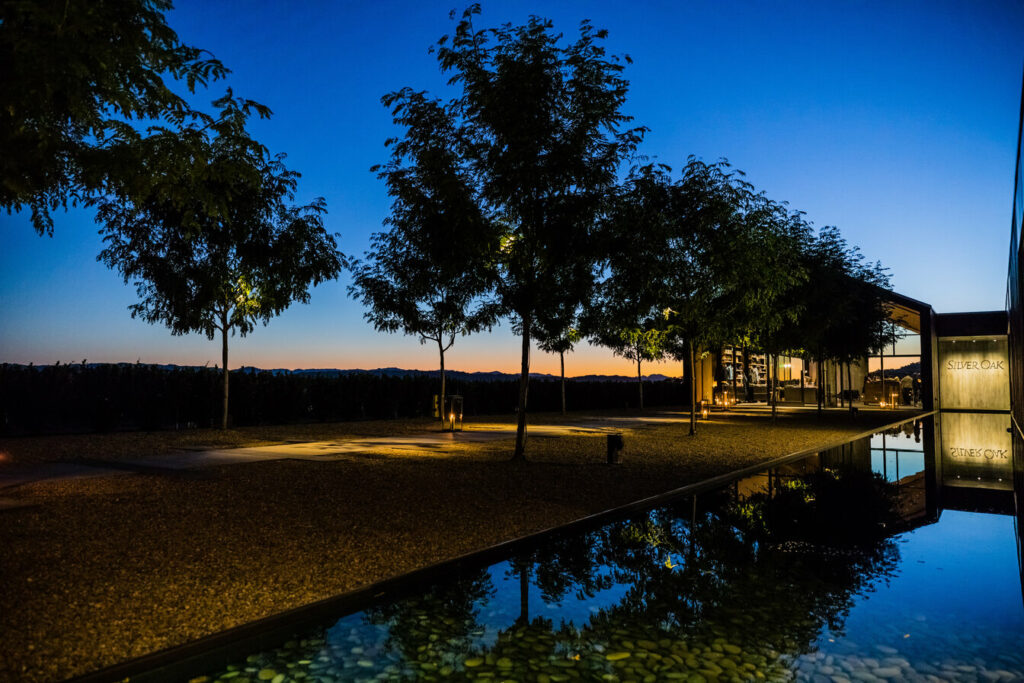
19. Beauty and Biophilia Imperative
Approaching the Tasting Room presents visitors with a striking reflecting pool water feature that runs along the edge of one side of the building and then seemingly through it as they find it returning again on the other side. The sky and trees reflect heavily on the water, as does the vertical reclaimed wood siding that stretches one’s perspective as they pass over the bridge. The building itself acts as a type of inhabited bridge over the water, positioning itself in a relationship of respect for the lifeline that is integral to the making of wine – the water.
The ceilings of the Open Offices in the Admin Wing and the Wine Library of the Tasting Room entice occupants to “look up” and feel closer to the outside world by mimicking shapes and patterns found in nature.
The sloped ceiling and skylight of the Open Offices space is eclipsed by a purposefully randomized continuation of the wood ceiling material that creates a feeling of being under a flurry of branches – under cover, but still with the feeling of being outside in dappled light. Breaking up the skylight attenuates the intensity of the light coming in for a more comfortable working environment as well.
The curved walls of the Wine Library surround a centrally framed domed ceiling that hovers like the moon above a massive and rugged basalt boulder. This space feels infinite and grandiose, yet sparse and simple, much like the inside of a cave. The wine bottles themselves face the center of the room, creating artistic patterns that help to amplify the grain of the space.
The Outdoor Patio of the Tasting Room is a truly unique space. Both expansive and intimate, one is pulled to the distant views, but also drawn to the proximity of the water by your toes, or the vineyard just feet away. The clean lines of the wood siding suggest a level of refinement that is both warm, rustic, and familiar while the 18’ height of the ceiling pulls your gaze up and outward, creating the feeling of being on a precipice. Both from afar and up close, the material craftsmanship and refined expression of materiality is apparent in this building, which only adds to the narratives that can be found in between the paths and the walls. In time, the wood may silver-out, showing signs of age, as the reclaimed siding is already doing on the southern side due to being heavily washed in sun. This interplay between building and nature, material and landscape, inside and outside, reveals the future of the built environment as one of complex and sustainable respect.
The Fermentation Space in the Production Facility is the heart of the winery, and to celebrate this fact, the large and expansive space was flooded with light from a series of continuous skylights to create a warm glow that permeates what would otherwise be a sterile environment. The stainless steel reflects this glow and cavernous heights dilute it as light makes its way down to the concrete floor. The large curtain wall on the end is covered with a shade screen, echoing the Open Offices with a randomized pattern akin to branches or tree trunks framing a central view to the landscape beyond.
20. Inspiration and Education Imperative
The Tasting Room has a variety of opportunities to experience nature in relation the built environment. Natural metals that age and rust are present in the planter boxes that hold native plants and herbs grown for the kitchen. There are many long paths that invite visitors to follow down the line while walking along the water or breaking out to meander through the series of benches where one can take pause and enjoy the landscape views. Along these paths, people can move freely to engage with nature and the constructed environment, linked by transitions of material that define and hold the space together, but without hard barriers. Hedges and tree lines do as much to guide visitors as actual walls, expanding the footprint of the building to include the natural environment just as much as the interior environment. This back and forth relationship creates a tension that is both aesthetically pleasing, dynamic, and diverse.
All around the winery and tasting room are elements of design meant to engage with the landscape and with Silver Oak’s respect for the land – their canvas for winemaking. The landscape itself is brought close to the building in staggered strips and bars that echo the building form itself, creating an interplay between landscape and building that appears as if stitched together, both pulling on each other and eventually ending woven together. Therein, many of the plantings are water tolerant and also provide habitat for insects and birds, supporting a mutually respectful relationship between building and nature.
A statue of St. Francis of Assisi sits just outside of the Admin building to the South, reminding passersby to be good stewards to the environment, while the emblem of Silver Oak – the water tower – stands as a marker of the timelessness that winemaking represents; a sharp contrast to the contemporary design of the adjacent buildings.
The tasting room is open to the public 7 days a week and non-tasting fees are low enough to not unreasonably exclude any members of the community.
The interpretative signage requirement is met through the Eco Screen, which teaches guests about the winery’s facilities operations and sustainability objectives. Silver Oak’s website has a detailed section on sustainability.

