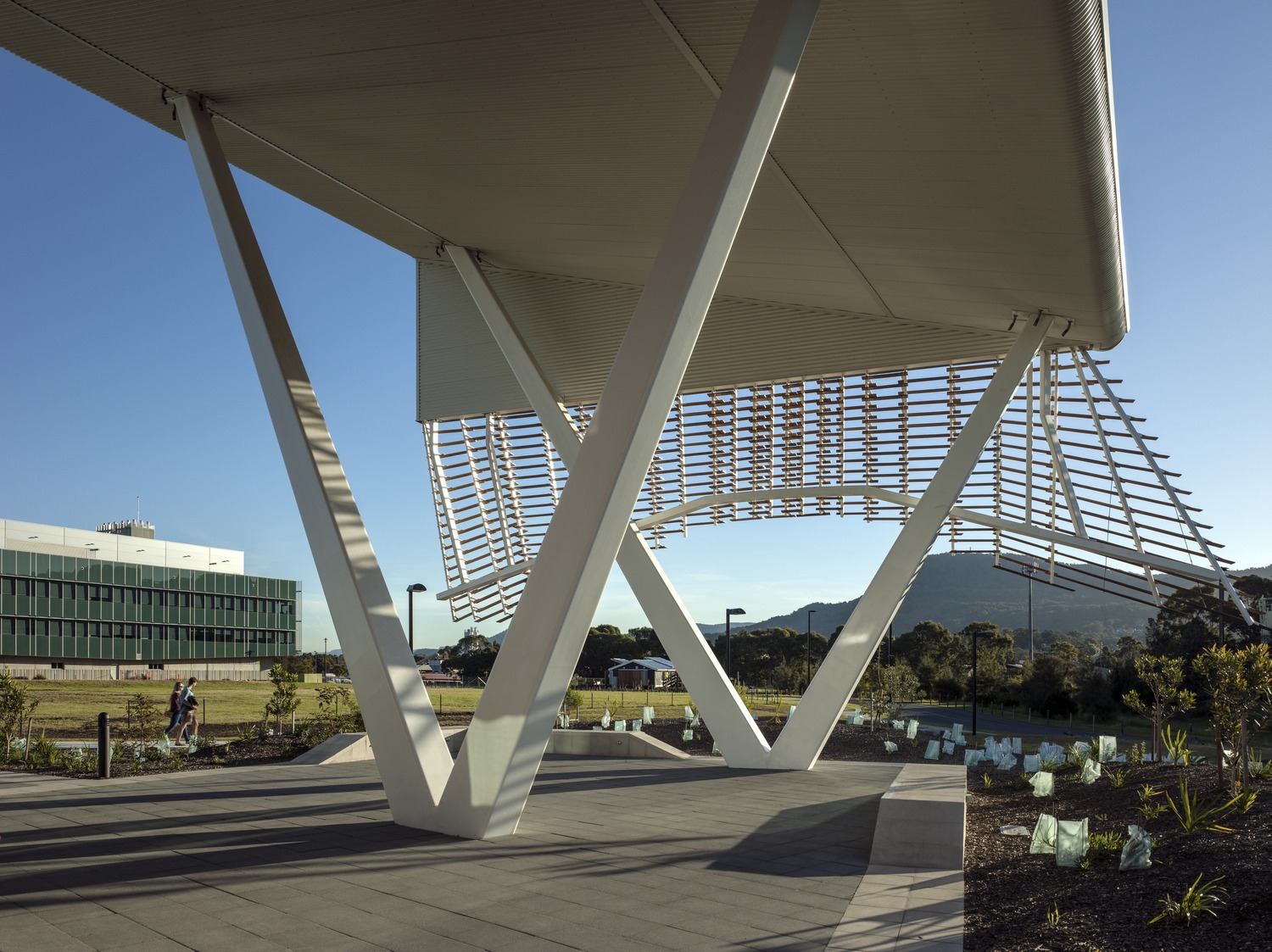Practicing Biophilic Design
The Sustainable Buildings Research Centre (SBRC), part of the University of Wollongong’s Innovation Campus, was created to test and demonstrate technologies that will inspire the green building movement in Australia. Wollongong is a few hours south of Sydney, on the beautiful New South Wales coast, and the Centre is situated between a mountain and the sea. Composed of two buildings linked by a landscaped courtyard and bridge, the Centre demonstrates the practices and research it supports and responds to the climate and coastal breezes. In materiality and design, the Centre reflects the beauty and resiliency of the Australian coastal landscape and connects occupants with nature, no matter where they are in the buildings.
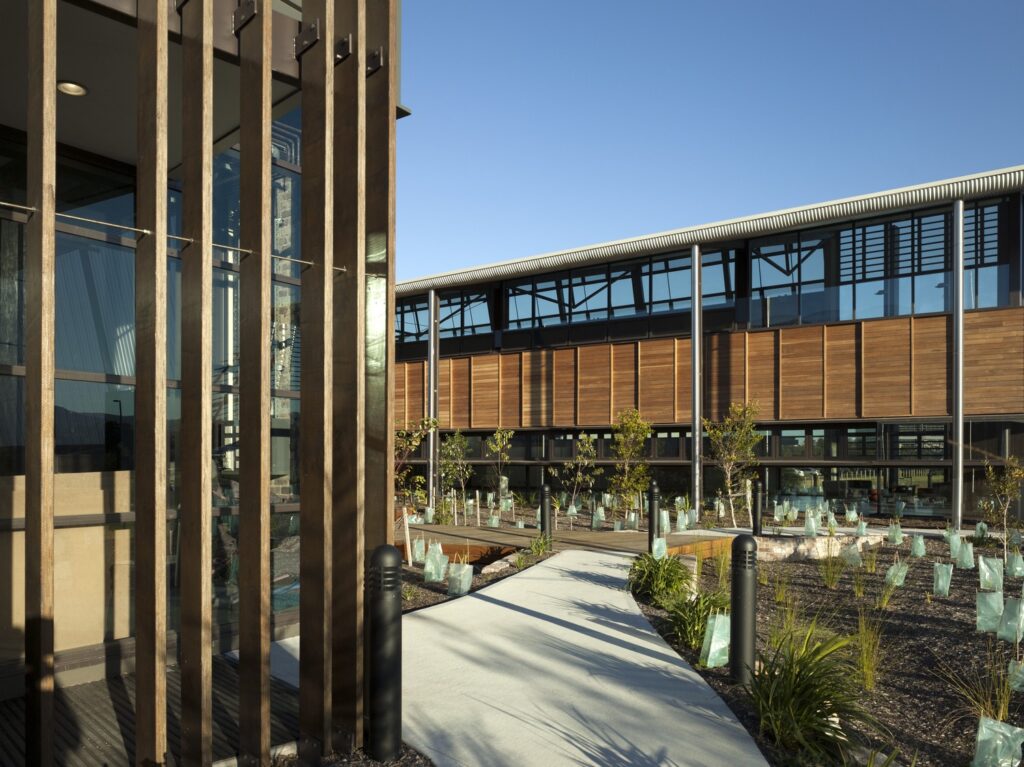
Natural Patterns and Processes
Sensory Variability
The design deliberately creates journeys through space which engage all the senses and invite students, staff, and visitors to explore and experience the Centre. Framed views and vistas inspire occupants in both public and private spaces, and the varied textures and patterns in the building materials and landscape plants encourage people not just to look, but to touch and feel. Occupants are encouraged to harvest and taste the fruits and vegetables from the garden, including the native bush plants. The courtyard is filled with birdsong and the sound of wind rushing through the leaves of the landscape plants. During summer and spring, building interiors fill with the fragrance of fresh air coming from the mountains, the tang of coastal dune plants, and the scent of citrus blossoms.
Transitional Spaces
The deliberate decision to divide the programming between two buildings, with landscaped areas in between, ensures that occupants will spend at least part of their day outside on their way from one building to the other. These pedestrian journeys foster direct connections with nature, and the variety of pathways and spaces spark creativity, teaching, and learning.
Complementary Contrasts
The contrast of materials and their functionality are celebrated throughout the building. The substantial V-shaped supports contrast with the almost delicate tapestry of wood members that cascade from the steel roof canopy. A balustrade detail in the entrance lobby, composed of wood and laminated glass which lets light pass through, resembles the texture of a bluebottle, a small blue jellyfish which is both beautiful and yet dangerous. Reused and reclaimed lumber, used extensively throughout the project, was left in its found state and celebrated in exposed installations, revealing the natural processes of weathering and staining. Variegated bricks; horizontal and vertical wood siding and shade structures; the ribbing on the underside of the metal overhangs—all of these contrasting textures and colors come together to create visually stimulating façades that complement the native landscape. Similarly, the blooms of color that ebb and flow throughout the year mark the seasons and contrast beautifully with the timber and unfinished brickwork.
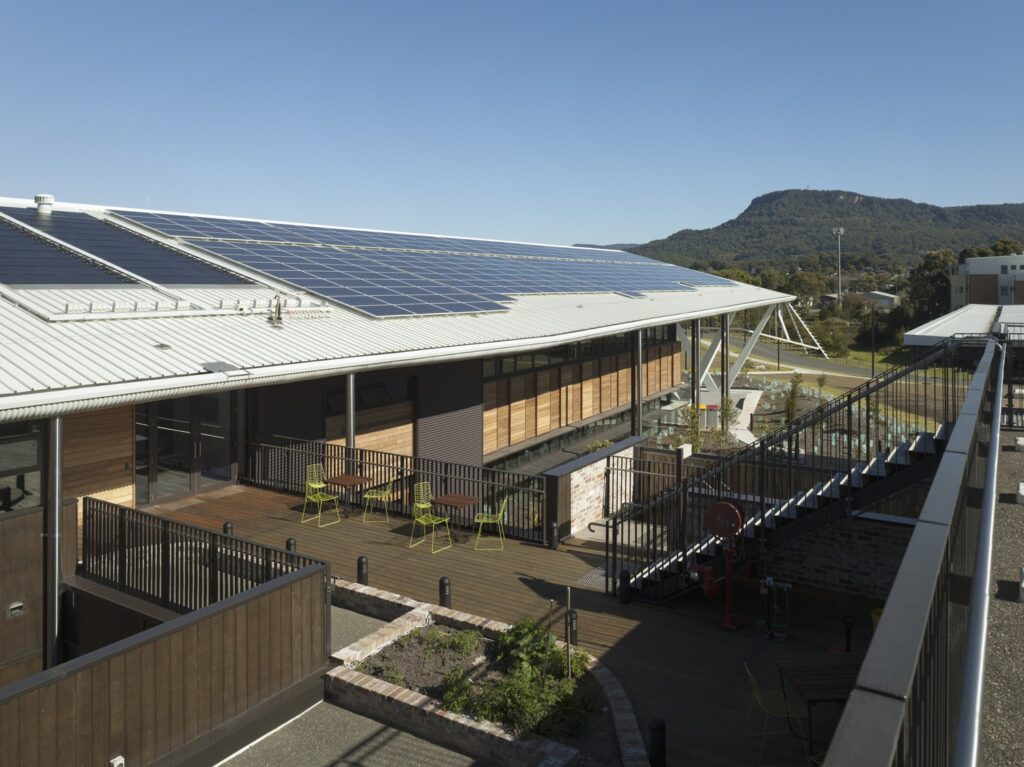
Light and Space
Light and Shadow
In response to the harsh Australian sun, the building carefully controls light with shading and overhangs while still providing abundant daylighting in all of the working spaces. Daylight in the transitional and public areas is brighter and vivid, with contrasting shadows that enliven the spaces. The dramatic shade structure with its biomorphic curve protects the building’s west side while casting complex shadows into the spaces below.
Inside-Outside Spaces
The building is integrated into the landscape, with outdoor courtyards that blur the lines between inside and outside. Splitting the campus into two buildings, with plantings and wetlands in between, naturally encourages people to engage with the landscaping. Large open decks between the buildings provide places to gather and dwell, while floor-to-ceiling walls of glass connect the interior public spaces to the outside. The atrium, with its green walls and high ceiling, creates a light-filled space that feels like it is as much outdoors as indoors, and sheltered benches along an outside wall provide places to work that are protected from the sun.
Spaciousness
The building form creates light-filled spaces that relate to the outside and respond to climate. Upon entering, occupants and visitors encounter the lofty exhibition space, distinguished by its double-height glass walls. Elsewhere, the sloping roof, two-story green wall and central staircase create a sense of spaciousness that reflects the open and transparent spirit of collaboration the Centre was designed to cultivate.
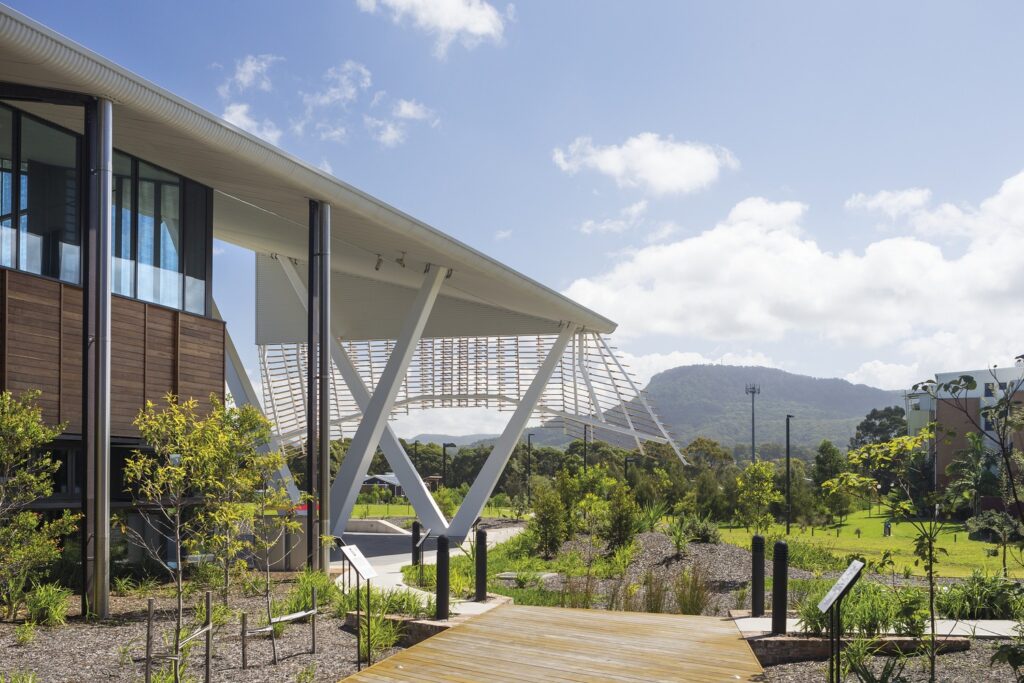
Place-Based Relationships
Ecological Connection to Place
With climate modulated by the Pacific Ocean, the region enjoys warm summers that hover in the mid-80s and mild winters with temperatures that rarely drop below 50 degrees. The building form responds to climate and ecology with a dramatic roof structure that reaches out to the Illawarra escarpment to the west; generous overhangs elsewhere prevent the spaces from overheating and minimize energy use. Large operable windows provide occupants with fresh air and views of the native coastal plants in the courtyard. From almost anywhere in the building, people can witness the daily and seasonal variations in weather, changing quality of light, and the passing of clouds.
Landscape Ecology
Native landscaping, including a wetland corridor, integrates the building with the site and extends beyond it to the greater campus. Plantings adapted to the coastal environment soften the building edges, allowing the Centre to merge and mature with the landscape. A garden dominated by bush tucker, a bush species valued by indigenous people for food and medicine, connects staff, students and visitors to the indigenous cultural heritage and instructs occupants on how landscaping can provide food as well as beauty. Sheltered spaces around and between the building provide opportunities to rest and appreciate the wider landscape, including the escarpment views to the west, Puckeys Estate to the east, and the more intimate environs of the bush tucker garden.
Spirit of Place
The Centre is oriented between the Pacific Ocean and the striking Illawarra escarpment. The grand steel canopy at the building entrance, inspired by vernacular Australian sheds, protects visitors from the sun while framing and echoing this distinctive landmark. Steel supports saved from old rail lines, weathered timber recycled from old bridges, and reclaimed bricks salvaged from some of Sydney’s buildings ground the Centre in its particular place and tie it in with stories from Australia’s past. The landscape plantings and hardscape materials complement the building, creating a project that is at once harsh and beautiful, much like the Australian landscape itself.
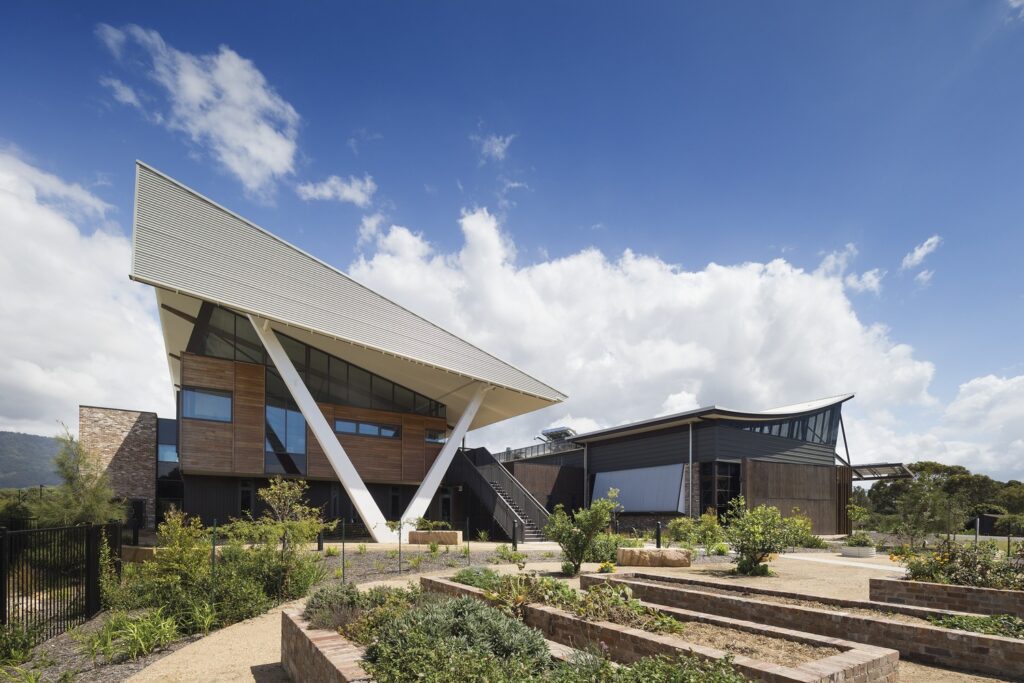
Built Experience
Lessons Learned
The Centre’s two buildings—one housing administration and programs, and another containing hands-on research labs—are connected by an open deck and landscaped corridor. As the happy “guinea pigs” who enjoy the benefits of a building designed to engage occupants with the natural environment, students and researchers conduct hands-on research in bright, open spaces that encourage collaboration. They prepare lunch in the centrally located kitchen and enjoy eating outside among the native plants. Students and researchers can choose from sheltered outdoor work spaces or indoor workstations, where through the open windows, they can enjoy the sound of birds chattering and smell the hint of ocean spray riding in on the wind. Visitors can take in a performance in the outdoor exhibition space or learn about the Centre’s projects in the open exhibition room, where inspiring views of the Illawara escarpment can be glimpsed through double-height windows.

