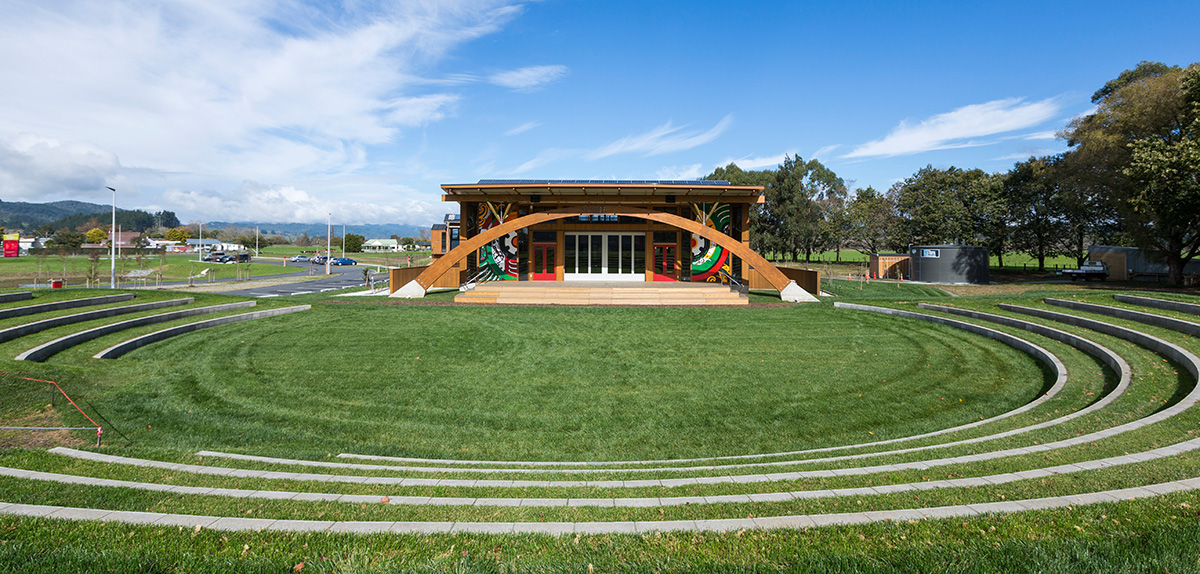Healing from Within
Strategically located at the entrance of the township of Tāneatua, Te Kura Whare serves as a community center and central point of connection for the Ngāi Tūhoe, a Māori iwi, or tribe, whose ancestral lands include the steeply forested Te Urewera on New Zealand’s North Island. The building provides administration space for the iwi, a café, library, and archive of sacred artifacts, as well as a large Tribal Chamber and amphitheater for hosting community events.
Te Kura Whare was created with the intention of restoring pride in the Tūhoe culture and the inherent connection of Tūhoe people to the land, or mana tangata. Te Kura Whare was to be much more than a building; it was to be an architectural representation of the Tūhoe people—their beliefs, traditions, culture, and history. The Tūhoe recognized that the Living Building Challenge could provide a framework to help actualize their intentions. Late architect Ivan Mercep embraced this approach, and his firm, Jasmax and the Tūhoe worked together on the design for several years before the project ever broke ground. This unique collaboration resulted in an exemplary biophilic project that incorporated cultural reverence, spirituality, and a deep respect for nature in every part of the design process.
KO TE WHENUA TE TOTO O TE TANGATA
The land is the blood of the people
KO TE TANGATA TE KANOHI O TE WHENUA
The people are the face of the land
TŪHOE PROVERB
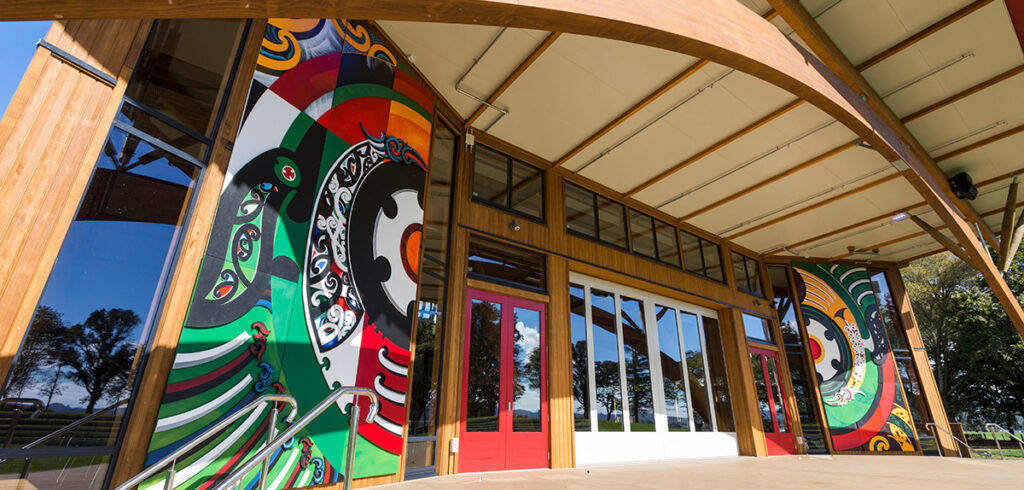
Natural Shapes and Forms
Tree and Columnar Supports
In Te Kura Whare, natural logs serve as posts, beams, and trusses, emulating the forest and reflecting the vital role trees play in the wellbeing of Tūhoe people. The columnar supports throughout the building are made from pine harvested from Kaingaroa forest, enhancing the cultural connection between the Tūhoe and the forests of the Tūhoe Rohe.
Arches, Vaults, Domes
The distinctive wooden arch at the entrance to the Tribal Chamber simulates the flight path of Tama-nui-te-rā (sun) across the sky, from east to west. The rising of the sun represents potential; with each day comes the opportunity to fulfill dreams and make progress toward goals. In this way the arch encourages Tūhoe to look forward, rather than backward at the bitter legacy of colonialism. Similarly, the vaulted ceiling of the Tribal Chamber is uplifting, enhancing the celebrations held there.
Animal (Mostly Vertibrate) Motifs
The two relief panels that appear beneath the arch at the entrance to the great hall are dedicated to the whakataukī, or proverb, “Tōku Tūhoetanga, Tōku Oranga,” or “My Tūhoe Culture, my Prosperity and Salvation.” The unique designs and vivid colors reference and reinforce the notion of Te Mana Motuhake o Tūhoe, or self-determination of the Tūhoe people. The manu, or bird motif that appears on both panels is inspired by the words of Te Whenuanui: “Hei hāpai i tēnei manu o te rongomau o te āta noho,” which means, “To carry on this bird of peace and quietness.” The image of the manu reminds the viewer of the importance of accessing Tūhoetanga from the past and maintaining it into the present and toward the future. The circular forms symbolize continuation—a way of life introduced at birth and repeated when children grow up and become parents themselves.
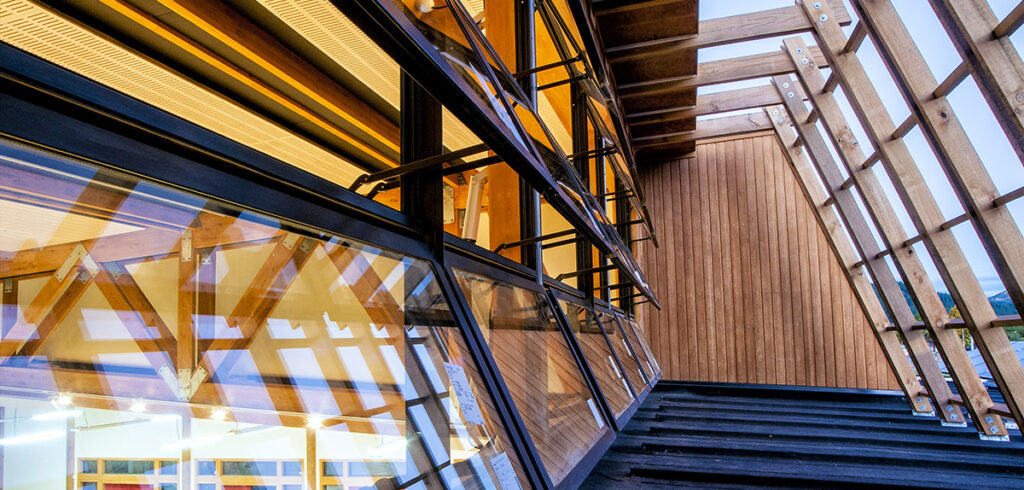
Light and Space
Light and Shadow
Just as the sun streaming through the forest creates pockets of comfort and warmth, this building directs natural light in ways that promote an interplay of light and shadow. Tall, vertical bands of glazing allow light to penetrate the office wing atrium, creating an alternating pattern of light and dark suggestive of tree trunks in a forest. In the café, diagonal stripes of light migrate across the floor, warming the wood and creating bright spots on the stairs. The changing play of light attracts people to different parts of the building at different times of day.
Spatial Variability
Te Kura Whare houses a variety of spaces, from the tribal offices and conference rooms to the café and Tribal Chamber. Each space enjoys a unique scale, spatial quality, and orientation to the sun. The offices are illuminated with a controlled and steady light, reflective of their function, while the café and atrium are distinguished by tall ceilings and dynamic lighting, which changes as the sun moves through the sky. The spacious Tribal Chamber accommodates public ceremonies and celebrations, which are enhanced by the vaulted ceiling, dramatically angled timber posts, and strong and even illumination.
Inside-Outside Spaces
The Tribal Chamber is a dynamic space where people can enjoy shelter from the sun while fresh air sweeps through the open doors. The hall also opens up to a vast outdoor amphitheater. During events, the veranda transforms into a stage, encircled by people sitting or standing on the terraced grass benches. Protected by a large overhang, the generous porch serves as an indoor or outdoor stage, bridging the space between inside and outside.
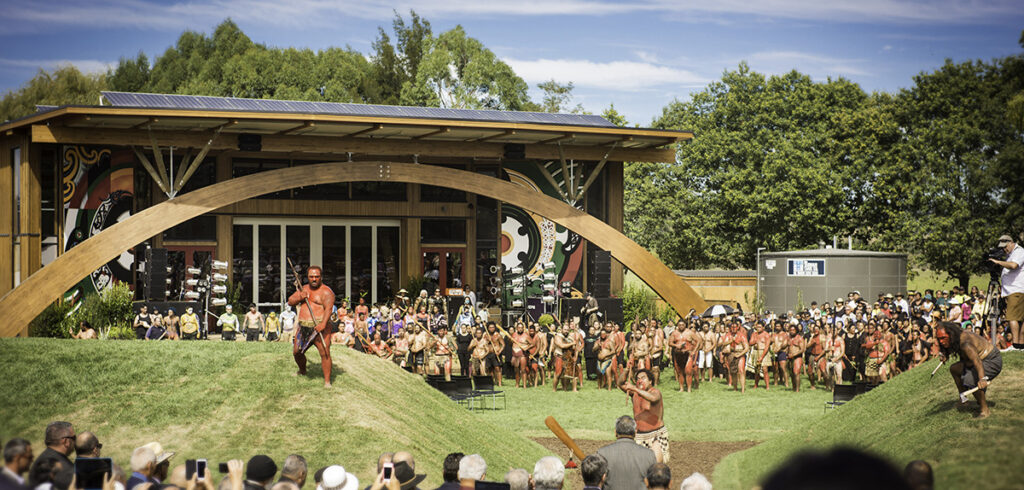
Place-Based Relationships
Cultural Connection to Place
Tūhoe identity and culture is inseparable from place and from the land. When their land was taken away, it severed that vital connection and led to decades of disempowerment and despair. With the creation of Te Kura Whare, the Tūhoe sought to begin restoring the relationship between people, culture, and land. Through its architecture and art, through its materials, shaped by Tūhoe hands, through the ceremonies and celebrations that the center hosts and in the archive of cultural artifacts that it houses, Te Kura Whare plays a key role in re-establishing the connection to the land and building pride in Maori culture and traditions.
Integration of Culture and Ecology
Tu Kura Whare coexists in harmony with the surrounding environment. The project harnesses all of its power from the sun, captures all of its water from the sky and treats all of its waste on site. Tūhoe believe it is their responsibility to nurture, learn from and respect the land. Designing the building to the Living Building Challenge standard helped them create a building endowed with living systems—one that demonstrates the community’s values and beliefs.
Spirit of Place
The simple materials palette creates a strong connection with the land and identifies the building uniquely within its place. Te Kura Whare is built from wood harvested from forests that are now managed by the Tūhoe people, and the internal walls are composed of 5,000 clay bricks that were created on site as part of a training program for the community. The clay, sourced from various areas of Te Urewera, imparts subtle variations in texture, color and character to the building. The opportunity to fashion earth and wood from their ancestral lands into timber and bricks created memorable experiences which will forever tie the Tūhoe community to the project.
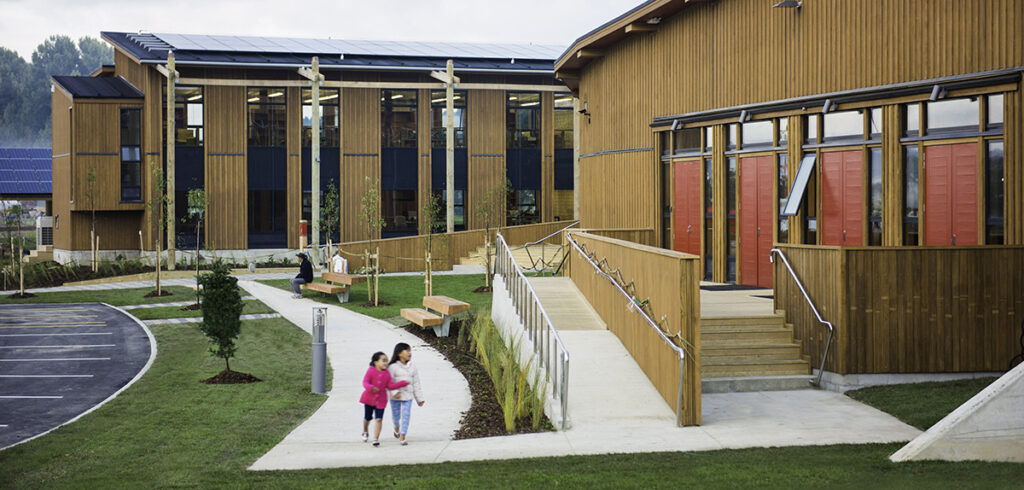
Built Experience
Lessons Learned
Fiercely independent and isolated by rugged, mountainous land, the Tūhoe did not begin feeling the effects of European colonization until the mid-1860s, when the Crown began systematically seizing vital lands from the Tūhoe without their consent. In 2012, the New Zealand government reached a settlement with the Tūhoe, which included financial redress and recognized the Tūhoe as the guardians of their homeland, Te Urewera. Te Kura Whare, which was funded by money received as part of the agreement, presented the Tūhoe people with an opportunity to close the door on the injustices of the past and begin a healing path toward the future. The project also created jobs and provided training for a community with high unemployment and a significant lack of hope.
One of the project’s most distinctive features is the powerful wood arch that spans the front of the Tribal Chamber. Tūhoe who enter the building at once feel at home, surrounded by natural wood and natural light. Not only did Tūhoe help design the building, they harvested the timbers, shaped the clay bricks, built the walls, and created the artworks that tell their stories and enhance the building. With pride, they can point out the names etched into the brick walls, teaching their children the importance of connection to place.
Tūhoe enjoy the building in many ways. They attend formal celebrations and ceremonial events in the Tribal Chamber and amphitheater. Outside, people can relax on the building deck or in the shade of the many large trees. Visitors can patronize the Mou Mou Kai Café, where they enjoy manākitanga, or hospitality, and connect with members of their community.

