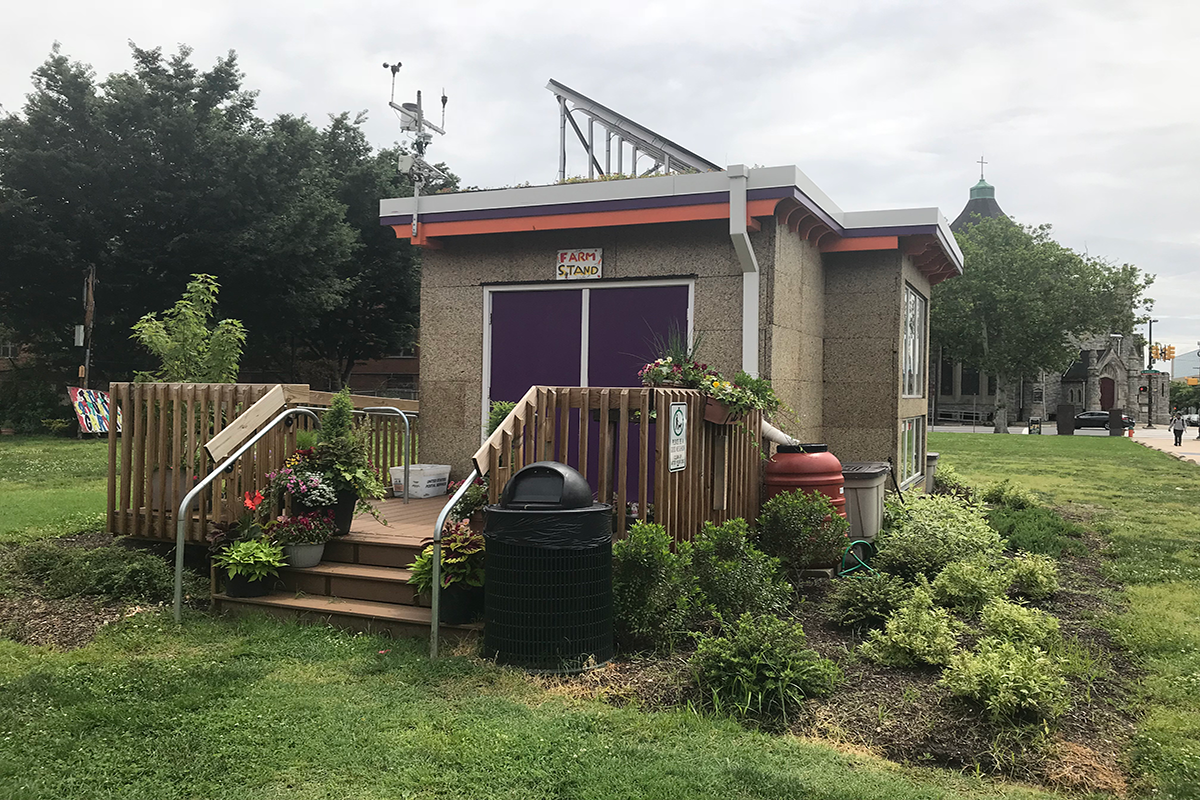The Temple Tiny House is a student designed and student constructed sustainable building located at Temple Community Garden on Temple University’s Main Campus. Completed in spring 2017, the 175 square foot net-zero structure features a high performance thermal envelope construction, vegetated roof, rainwater harvesting, solar photovoltaic system, a thermal energy collection system and a composting toilet. Since its inception in June 2014, the project has offered interdisciplinary learning opportunities for students and faculty. The Temple Tiny House serves as programming space for the Temple Community Garden and a university demonstration project.
VITAL STATS
| Certification Status | Petal Certified |
|---|---|
| Petals Achieved | Place, Energy, Equity, Beauty |
| Version of LBC | 3.1 |
| Location | Philadelphia, PA, USA |
| Project Area | 175 |
| Start of Occupancy | April 2017 |
| Owner Occupied | Yes |
| Number of Occupants | 4 |
PROJECT TEAM
| Owner | Temple University |
|---|---|
| Design Course Faculty | Robert Shuman, Tim McDonald |
| Construction Management | Katharine Elmhurst |
| Project Client | Temple Community Garden |
| Physics | Catherine Bergerson |
| Architecture | Stephanie Haller, Sean Kennedy |
| Mechanical Engineering | Ian McFarlane |
| Geography and Urban | Molly Mates |
| Green Roof | GRASS |
| Solar | Solar States |
| Roof | United States Roofing Corporation |
| Windows | Kensington High Performance Products |
PLACE PETAL
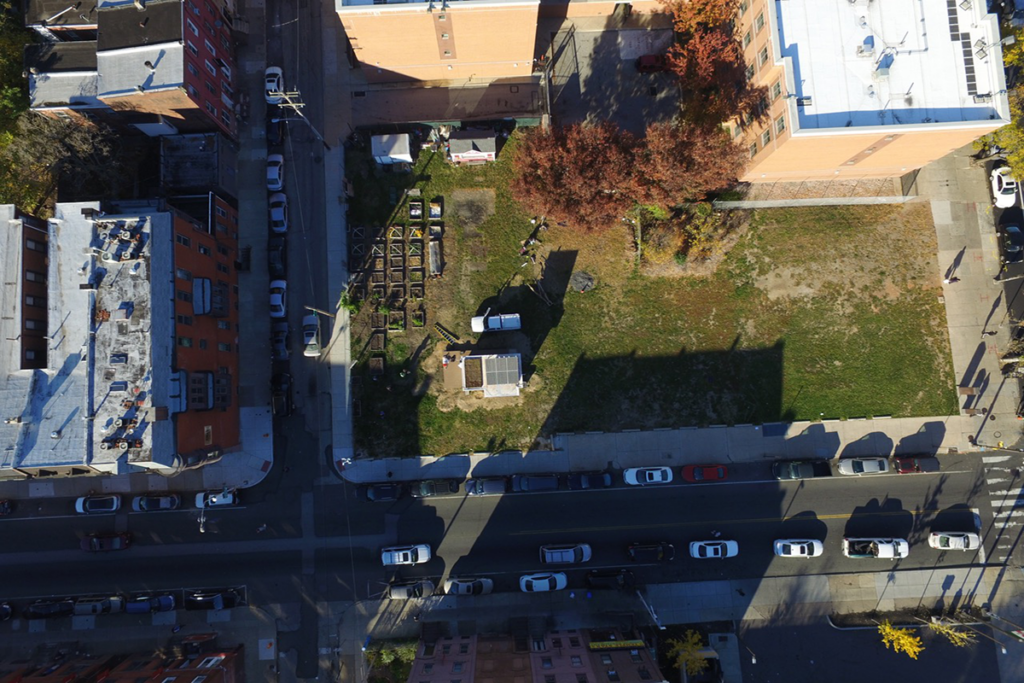
01. LIMITS TO GROWTH IMPERATIVE
The Temple Community Garden (TCG) is a student run organization that acts to provide an outlet for innovation and experimentation within urban agriculture. TCG’s mission is to combat the issue of food insecurity within the urban environment by providing the local North Philadelphia community access to sustainably grown produce. TCG was relocated to the site at Diamond and Carlisle Streets in the fall of 2014. The garden is situated on a greyfield which consists of three parcels of land that were purchased as vacant lots by Temple University in 2010.
TCG cultivates a fruit, vegetable, herb, and flower garden that serves to benefit the surrounding community and ecosystem. The garden is a public space focused on the development of practical gardening skills and serves as an educational environment where community members and students are encouraged to come and participate in the gardening process. The organization aims to provide insight into sustainable agricultural methods while actively playing a role in enriching the surrounding community. Food harvested from the garden is available free of charge at TCG’s weekly summer farm stand. The site also provides composting to serve the surrounding community and the student-run campus café.
The Temple Tiny House, conceived in 2014 as an interdisciplinary student project, was sited at the garden to allow for increased community programming. Site landscaping around the structure was designed by Temple Landscape Architecture and Horticulture students under the direction of faculty and the Temple Grounds Department. The design had to consider the compacted ground conditions, the harsh urban site environment, a limited budget and plantings that have been used successfully in other areas of campus. The low-maintenance plants add a splash of color and provokes interest along the front of the site. Informative site signage helps to foster a living-learning environment.
02. URBAN AGRICULTURE IMPERATIVE
Each year, the Temple Community Garden (TCG) student organization cultivates a fruit, vegetable, herb, and flower garden that serves to benefit the surrounding community and ecosystem. To achieve this, months of planning and preparation go into creating a bountiful garden that incorporates the tastes and preferences of the surrounding community. Weekly club meetings held during the semester are used as planning sessions in which interested students can advocate for what they want to grow in the garden, and learn the skills necessary to cultivate those plants. Similarly, interactions with local community members are used as an opportunity to engage them with the space, and gauge what they would like to see growing. In taking these steps, TCG seeks to create a garden that contains all the varieties and types of plants that best serve community members.
Planning for the garden typically occurs during the winter season, when not much is growing in the garden. During this period of dormancy, a list of all the plants that TCG intends to grow is compiled and reviewed. After ensuring that the needs and interests of the surrounding community are met, seeds are obtained through a variety of sources in preparation for the start of the spring season. Starting in late February, preparations for the spring and summer garden begin with seed starting in the Temple Tiny House.
Plants are selected based on their compliance with Philadelphia’s USDA hardiness zone ranking of 7A. Selections are made in order to ensure the garden provides enough harvestable produce to share during weekly farm stands throughout the season.
A portion of the Temple Tiny House is used as a greenhouse. The structure’s passive solar thermal design allows for seed starting even during colder portions of winter and provides an early start to the growing season. In addition to the warmth provided by the structure’s design, a seed starting pad is utilized in order to expedite the germination process within the first few weeks. Following this period of initial growth, a small grow light system, operated for a few hours a day, provides the newly germinated seeds with the UV boost necessary for rapid growth. The power required to run the seed starting pad and UV grow light is provided by the solar array on top of the tiny house.
After the seeds have germinated and started growing in the tiny house, the transition into the garden starts as the newly sprouted plants are ‘hardened off’ and acclimated to the outdoor environment. This process is achieved by gradually introducing the plants to the outdoors for short periods at a time.
Exposure to the outdoors provides the plants with more direct sunlight and helps strengthen them against wind and other weather conditions. Following this process, the plants are transplanted into one of TCG’s raised beds in order to allow for continual growth throughout the season.
As the garden continues to grow over the summer months, an abundance of fresh produce is available for harvest. In order to ensure food harvested from the garden does not go to waste, weekly farm stands are set up on Fridays during the summer to provide local residents access to nutritious produce, free of charge.
03. HABITAT EXCHANGE IMPERATIVE
The Temple Tiny House project satisfied imperative I03 of the Living Building Challenge by participating in the Living Habitat Exchange Program with a $2,000 donation for one (1) acre of replacement wilderness property.
04. HUMAN POWERED LIVING IMPERATIVE
The Temple Tiny House is located at the Temple Community Garden, a student run organization that acts to provide an outlet for innovation and experimentation within urban agriculture. The university purchased the site as an empty lot prior to being developed as an urban garden.
The project site is located on Temple University’s main campus in North Philadelphia and is well positioned to take advantage of the area’s sustainable transportation infrastructure, including the city’s biking infrastructure and SEPTA’s extensive regional rail and transit system. Temple was named a Bicycle Friendly University in 2014 as a Bronze medalist and then again in 2018 as a Silver medalist. The university offers extensive bike amenities, including ample bike parking and storage, bike repair stations, showers for commuters in three of its buildings, participation in the city’s biking sharing program and funding for Bike Temple, a program aimed at creating a cycling culture on Temple’s campus and beyond. The university also participates in the University Pass Program, which provides a discount for SEPTA transit to all full-time students. As full-time students, Temple Community Garden members can take advantage of Temple’s University Pass Program.
The Temple Tiny House is ADA accessible by providing a level site and compliant access to the building. There is no on-site parking, but street parking is available along Diamond Street and in the surrounding community. There are two publicly accessible electric car charging stations located across the street from the site at the Johnson and Hardwick residence hall. The site provides four uncovered bike parking spaces. In the event of inclement weather, bicycles can be stored in a nearby garden shed. Shower and changing facilities for student bike commuters are provided by two residence halls within a five minute walk from the site. There are also facilities located at the campus recreation building on Broad Street. A publicly accessible shower and changing facility is available on campus at the Science Education and Research Center located within a ten minute walk from the site.
ENERGY PETAL
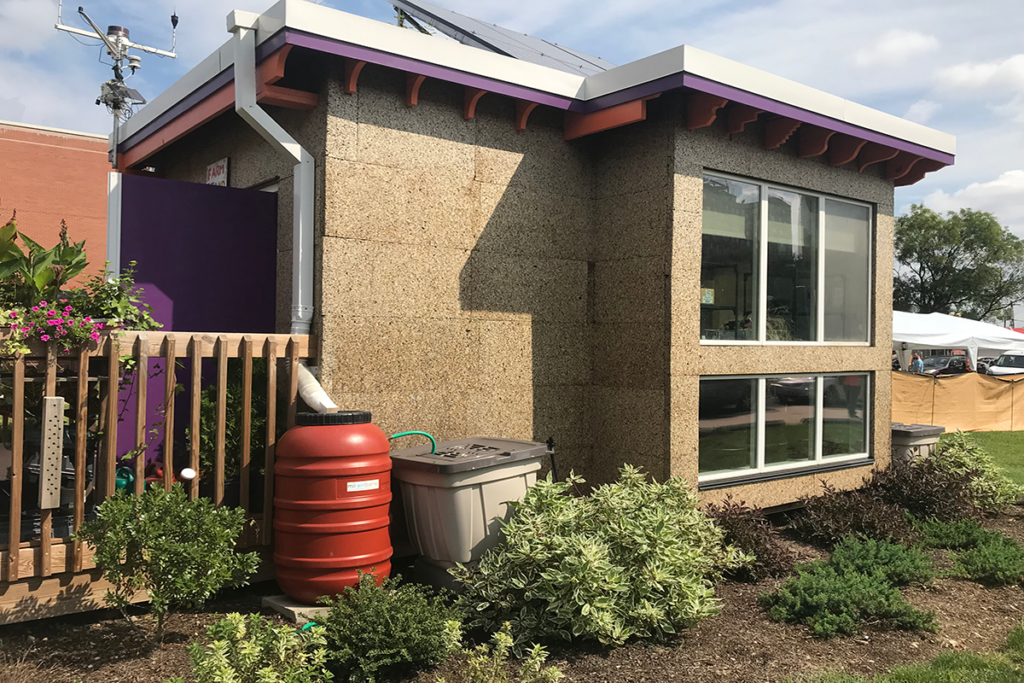
06. NET POSITIVE ENERGY IMPERATIVE
The design of the Temple Tiny House incorporated an 1.9 kW off-grid photovoltaic (PV) system. The PV system consists of six 315 W modules installed to deliver power to three fully recyclable aqueous ion hybrid batteries through a state of the art charge controller system. The finished system is capable of delivering power supply over the course of a year for lighting, device charging and equipment use at the Temple Community Garden.
The PV array design includes the installation of PV modules on a pitched roof of 35°. The tilt angle of 35° was used to balance the need for maximizing energy generation during the winter and the need for a safe system that could withstand expected wind loads. The system size was determined by estimating energy use loads. Energy use at the garden was divided into three categories, including gardening activities, social events, and meetings, and equated to an average daily requirement of 1.98 kWh. Additional load demands included the year-round use of a motor for the composting toilet (1.89 W) and the use of an electric heater to maintain a 40°F minimum design temperature during winter (400 W). The capacity to heat the building was evaluated using a worst-case scenario analysis. The analysis revealed that the tiny house would need 20 PV modules to provide enough energy to power the entire heating load. Based on this analysis, it was determined that the PV system could only be used as a backup source of heating when interior temperatures dip below freezing.
Due to the constraints of including a heater in the design of the Tiny House, the building is heated by a passive solar closet system. In the passive solar closet, 120 gallons of water is distributed within 4 black 30-gallon EPDM barrels that are separated from the interior space by a wall of 5/8” MDF and a black fireslate countertop. The water is heated throughout the day by direct solar radiation that passes through a 20.9 ft2 window. The window is made of triple-pane glass to reduce heat loss to the exterior. At night, or during cool periods, heat is conducted from the water within the thermal closet to the interior space to maintain design conditions (between 40°F and 85°F to suit plant growth). Testing has shown that this system is capable of delivering 395 Btu/h on average and 688 Btu/h at peak. Because this system relies on passive heat conduction, the magnitude of the heat transfer increases or decreases with the temperature difference between the interior and exterior spaces. Heat removal during cooling season is carried out entirely through ventilation which is facilitated by the opening of the operable east window and the west facing French doors.
The PV system uses an AHI battery storage system manufactured by Aquion Energy. These batteries can be discharged to a DOD of 100% without being damaged, meaning that all of their stored energy can be used. Additionally, the AHI batteries are the first fully-recyclable batteries that require no maintenance making them the safest batteries currently on the market. Charging an AHI battery for 20 hours (2 amps) vs. 4 hours (10 amps) can increase the energy stored by 45% to 60%, depending on the current at which it is discharged. The inverter and charge controller were selected to achieve maximum efficiency based on the layout of the PV modules and the voltage of the battery bank system. The PV modules were organized in three strings of two modules each, with the entire PV array providing a Vmpp of 66.4 VDC and Impp of 28.5 ADC. The system uses an Outback FLEXmax 80 charge controller, which reaches its peak operating efficiency when it receives an input voltage of 60VDC using a battery bank of 48 VDC. The system’s inverter, the Outback FXR3048A, is designed for a 48-V battery bank, reaching a typical efficiency of 93%.
EQUITY PETAL
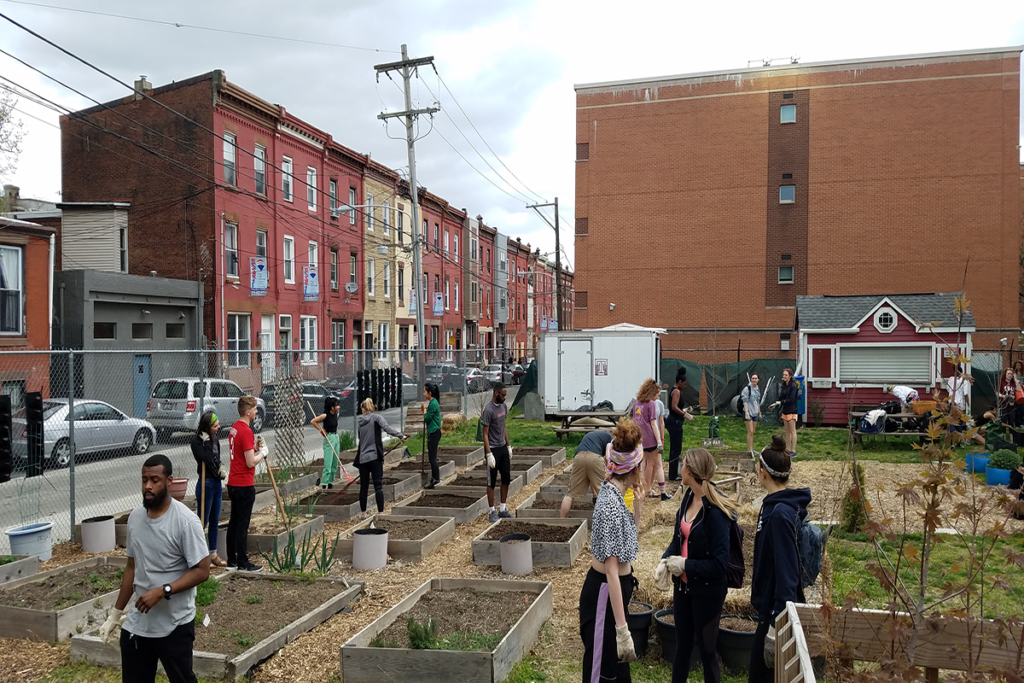
15. HUMAN SCALE + HUMAN PLACES IMPERATIVE
The Temple Tiny House project was programmed for two primary goals: to serve as programming space for the Temple Community Garden student organization and to serve as a sustainable demonstration project. In addition to the programmatic goals, the project served as a teaching and learning opportunity for an interdisciplinary group of students, faculty and staff.
The scale of the project is intentionally small with a 10 foot by 16 foot enclosed basic floor plate. This provides a room of sufficient size to house a typical gathering of the Temple Community Garden members. The open floor area also expands via double doors to an additional 80 square feet of exterior deck space for overflow meetings, or meetings in good weather. In addition to the open floor space, the facility also includes a 2 foot by 8 foot window with a countertop that serves as a work surface for garden tasks, such as the preparation of plants for planting in the outside garden beds, the starting of plants from seed in the protected interior environment and demonstrations to the local community related to the harvesting and preparation of the garden produce. The room also includes a utility sink and a demonstration waterless toilet.
The project meets surface cover, signage, proportion and human scale design guidelines. The project has a small building footprint to allow for maximum agricultural produce to benefit both the environment and the local community. The open site allows for public meeting spaces and interaction with the gardens. Interpretative signage informs the community about sustainable site and building features.
16. UNIVERSAL ACCESS TO NATURE + PLACE IMPERATIVE
The Temple Tiny House is sited at the Temple Community Garden. The garden is an open site and is accessible by the surrounding community. The building is ADA compliant with an accessible ramp that leads to the building entrance. The site does not allow for vehicular traffic and is restricted to bike parking pedestrian access only. The plantings on site provide food produce and enhance the aesthetic and micro climate of the site and its surroundings. There are outdoor benches on the site that serves as an interactive break out space, making the site community friendly. The open site allows for direct interaction with the gardens and interpretative signage informs the community about sustainable site and building features.
BEAUTY PETAL
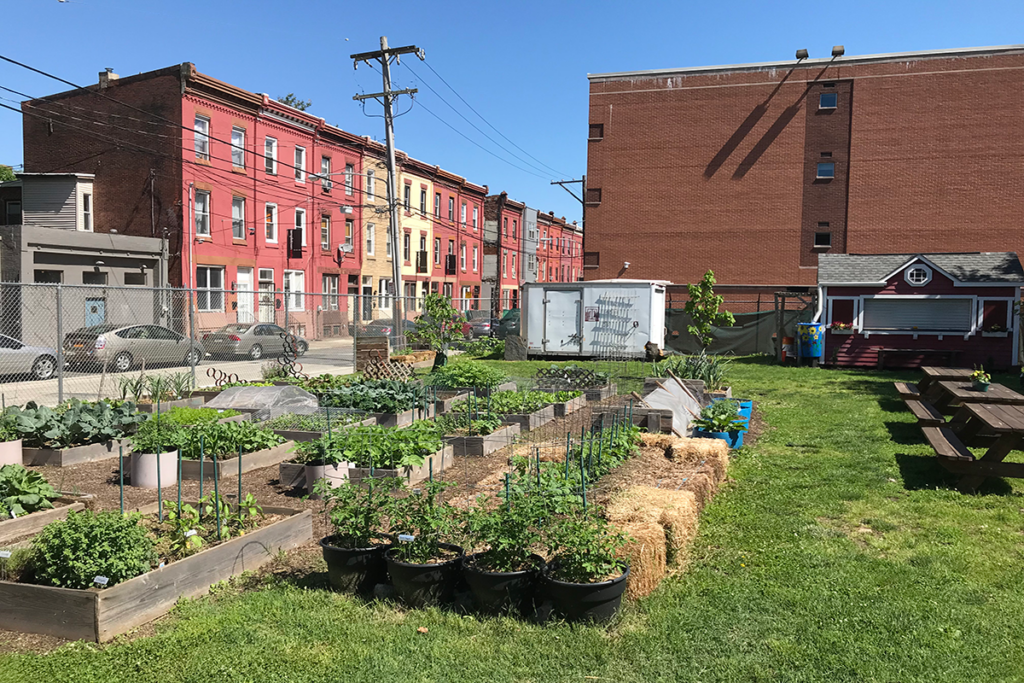
19. BEAUTY + SPIRIT IMPERATIVE
The Temple Community Garden and Temple Tiny House act as a community engagement point at the northern edge of Temple University’s campus. Located in a dense urban area of North Philadelphia, the project successfully transformed a former MAB paint facility parking lot into a space that reconnects the community with healthy food production, sustainable living, and public programming. The project strives to foster restorative dialogue and engagement between university students and neighborhood residents, who have voiced feelings of institutional distrust and exploitation. Through building design, site planning and public programming, the Tiny House and Temple Community Garden celebrate the rich traditions of the community and provide a space for rebuilding relationships.
Beauty of Green Space
The Tiny House and Temple Community Garden serve as a bright spot in its dense urban setting. The site previously laid vacant following the demolition of a former MAB paint facility for years. The Temple Community Garden and Tiny House reactivated the space and provided neighborhood residents with a green space where they could recreate, picnic and build connections. The physical and mental health benefits associated with green space are well documented. The Temple Community Garden works to actively engage residents in enjoying the space through their programming and design. Just this fall, the garden hosted goat yoga, which brought joy, smiles and therapeutic cuddles to the space. This programming is not unique to the fall, but continues throughout the season. The space provides picnic tables for communal meals and hosts weekly garden hours aimed at connecting visitors to the land.
Celebration of Local Artists
This project is located directly across the street from the Sonia Sanchez Mural and Garden, which is also managed by the Temple Community Garden. A resident of North Philadelphia, Sonia Sanchez is the first poet Laurette of the City of Philadelphia and a founding member of the Black Arts Movement. Sonia Sanchez and her work inspires pride within the North Philadelphia community, including Temple University, where she has served as a lecturer. The Tiny House’s design speaks to Sonia Sanchez’s work. One of her works that crossed into popular culture was her spoken word introduction and collaboration with Diana Ross on “Hope is an Open Window”. The piece speaks to Sanchez’ feelings of not being fully seen and understand as a whole person, but rather being forced to carry the assumptions placed on her by a white colonial structure. This powerful piece calls for internal investigation of our own bias, but also leaves an opening for hope and change. The Tiny House’s operable windows and south facing glass facade give nod to the Sonia Sanchez’s piece. This connection is further reinforced by programming. Temple Community Garden hosts haiku workshops – reading Sonia Sanchez haiku poems, and then having participants write haiku’s on seed paper and encourages them to either take them home or plant them at the Sonia Sanchez garden in her honor.
While Sonia Sanchez is one of the most well-known Philadelphia artists, the Temple Community Garden and the Tiny House provide a platform and spotlight for emerging local artists and student practitioners. The site hosts public art installations, open air gallery shows, and musical performances. The deck of the Tiny House serves as a stage for performances and is widely used during the warm weather months. It is a regular occurance for the Tiny House structure to serve as a screen (with a sheet hooked into our cork siding) for outside movies. The programming varies widely and draws a diverse community to the space. The events and installations serve as the starting point for restorative conversations, and are often the catalyst for new initiatives within the space.
Cultural Traditions
The design of the Tiny House and the ongoing operation of the garden on site celebrate the rich traditions of North Philadelphia – of both its people, its building stock, and its legacy as a native Lenape land.
The building and site stray from the institutional feel of the rest of the campus. Brightly painted orange and purple, the color pallet echoes the brightly colored Ankara fabrics of West Africa and aims to connect the space to the African diasporic communities. The bold colors announce the space and encourage visitors to think about our black neighbors’ rich heritage and culture, which extend before the history of slavery. This is reinforced through the Temple Community Garden’s programming for the space. Temple Community Garden engages with neighbors throughout the course of the growing season to discuss the type of vegetables and fruits that they would like to see in the space. Neighbors and students are invited to share their ideas for the planting schemes during the weekly farmstand and garden hours, and Temple Community Garden incorporates their feedback into the upcoming planting season. Most recently, TCG moved to include culturally appropriate staples like collard greens and pole beans.
Reclaimed, rapidly renewable and regional materials were at the core of the Tiny House’s design criteria. As part of that, the project utilized repurposed slate roofing shingles for its flooring. The use of this material contributed to the project’s recycled material goal, but also showcased a material that was common in the historic construction of North Philadelphia homes and businesses. While much of the roofing material in North Philadelphia has been replaced with a more modern and cost effective solution, individuals can engage with traditional building material when entering the Tiny House space.
The Temple Community Garden and the Tiny House are located on native lands of the Lenape tribe. The Temple Community Garden aims to honor the Lenape by planting native species on the site when possible. One notable perennial planting project is the addition of Pawpaw trees to the site. The Pawpaws are a native fruit tree species that served as sustenance to the Lenape people. The trees were removed following colonization, and replaced by cultivated fruits such as apple and cherry trees. By planting new trees, the Temple Community Garden is introducing new generations to the land’s native fruit trees, and connecting to its the heritage of the Lenape people. The site has signs for Pawpaws and the fruit trees are often a point of conversation among visitors.
20. INSPIRATION + EDUCATION IMPERATIVE
The Temple Tiny House project is a student designed and student constructed sustainable building located at the Temple Community Garden. Conceived as an interdisciplinary academic project, it was designed to serve as food access programming space for the garden and as a demonstration project on sustainability. The project has offered or offers the following educational opportunities:
Interdisciplinary academic learning opportunities
A small-scale sustainable showpiece for the university that allows for direct interaction with the building and its systems
Sustainable systems demonstration opportunities
Opportunity to pilot cutting edge sustainable technologies to examine how they could be used on a larger scale
Co-Curricular and community engagement opportunities

