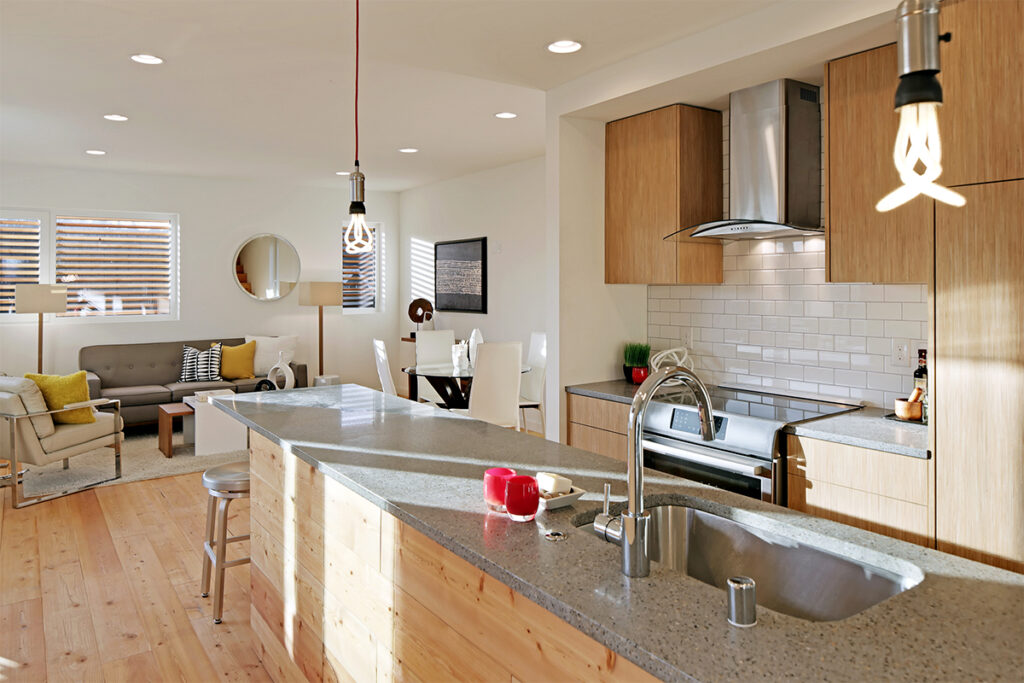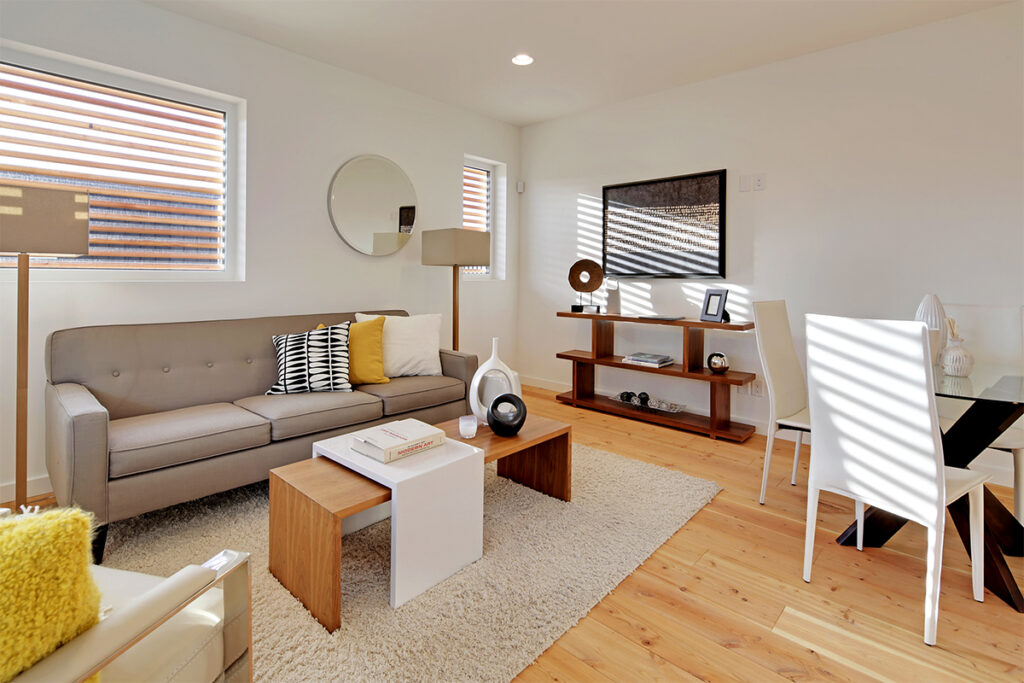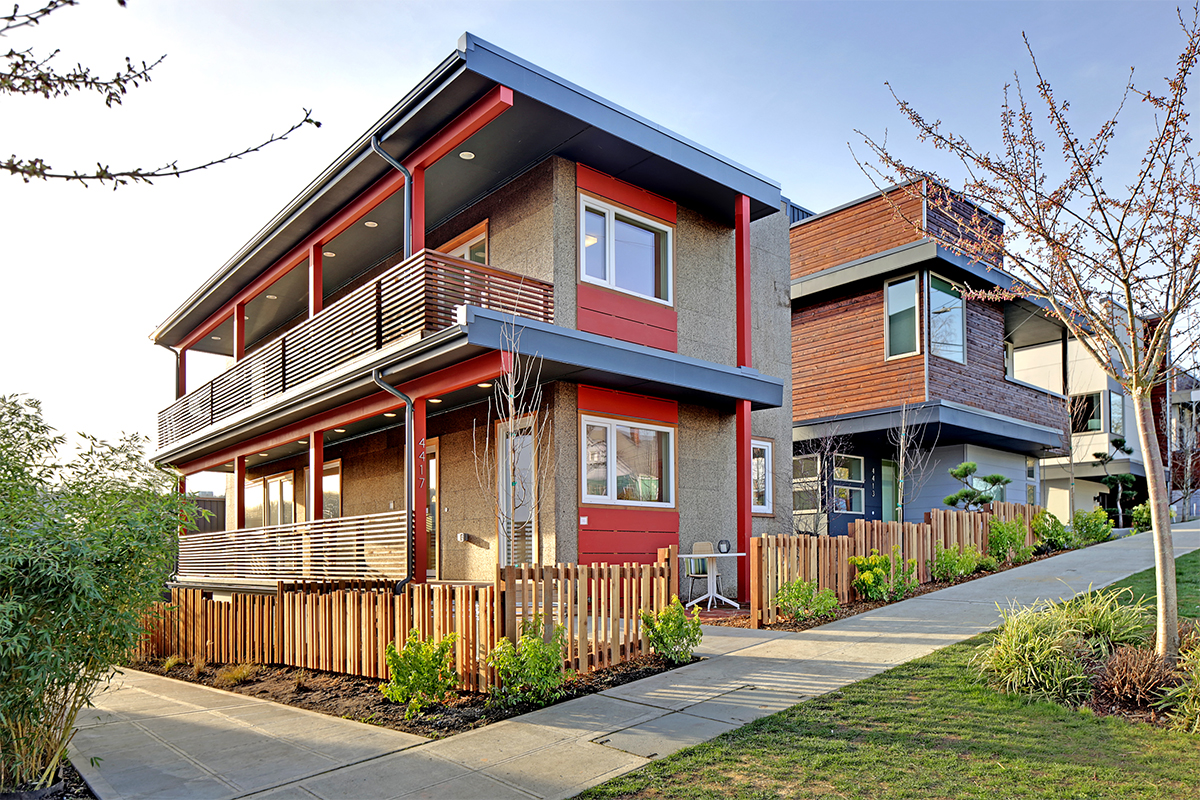VITAL STATS
| Certification Status | Zero Energy Certified |
| Version of LBC | 3.1 |
| Location | Seattle, WA, USA |
| Typology | Building |
| Project Area | 1,711 SF |
| Start of Occupancy | January 2015 |
| Owner Occupied | Yes |
| Occupancy Type | Single Family Residence |
| Number of Occupants | 2 |
PROJECT TEAM
| Owner | Dwell Development |
| Owner Representative | Anthony Maschmedt |
| Architect | JW Architects |
| Energy Engineer | Evergreen Certified |
| Key Subcontractors | Puget Sound Solar, Washington State University, Built Green |

BUILDING SYSTEMS INFORMATION
| Wall R value and section specification | R-31.4. Double 2×4 stud wall, 12” cavity dense-packed R-46 cellulose, ½” OSB sheathing, fluid applied |
| Roof R value and section specification | R-100 |
| Floor R value and section specification | R-41.6 |
| Windows | Triple pane, low-e, argon filled, wood framed, .13 U-Value, .50 SHGC |
| Air infiltration rate and sealing protocol | 1.17 (ACH-50). Fluid applied water/air barrier, interior air seal, minimal penetrations on exterior walls. |
MECHANICAL HEATING AND COOLING
Air Source Heat Pump, 50-gallon tank.
MECHANICAL VENTILATION
Merv 7 filters, Zendher 100 CFM.
LIGHTING
100% LED lights.
USER LOAD REDUCTION STRATEGIES
Optimizing southern and western exposure. Double height spaces that maximize natural light.
RENEWABLE PRODUCTION SYSTEMS INFORMATION
8.1 kW roof-mounted PV array.
PERFORMANCE
| Actual energy use during performance period | 6546 kWh |
| Actual energy produced during performance period | 6632 kWh |
| Net Energy Use | -86 kWh |
| EUI | 13 kBTU/sf/yr |


