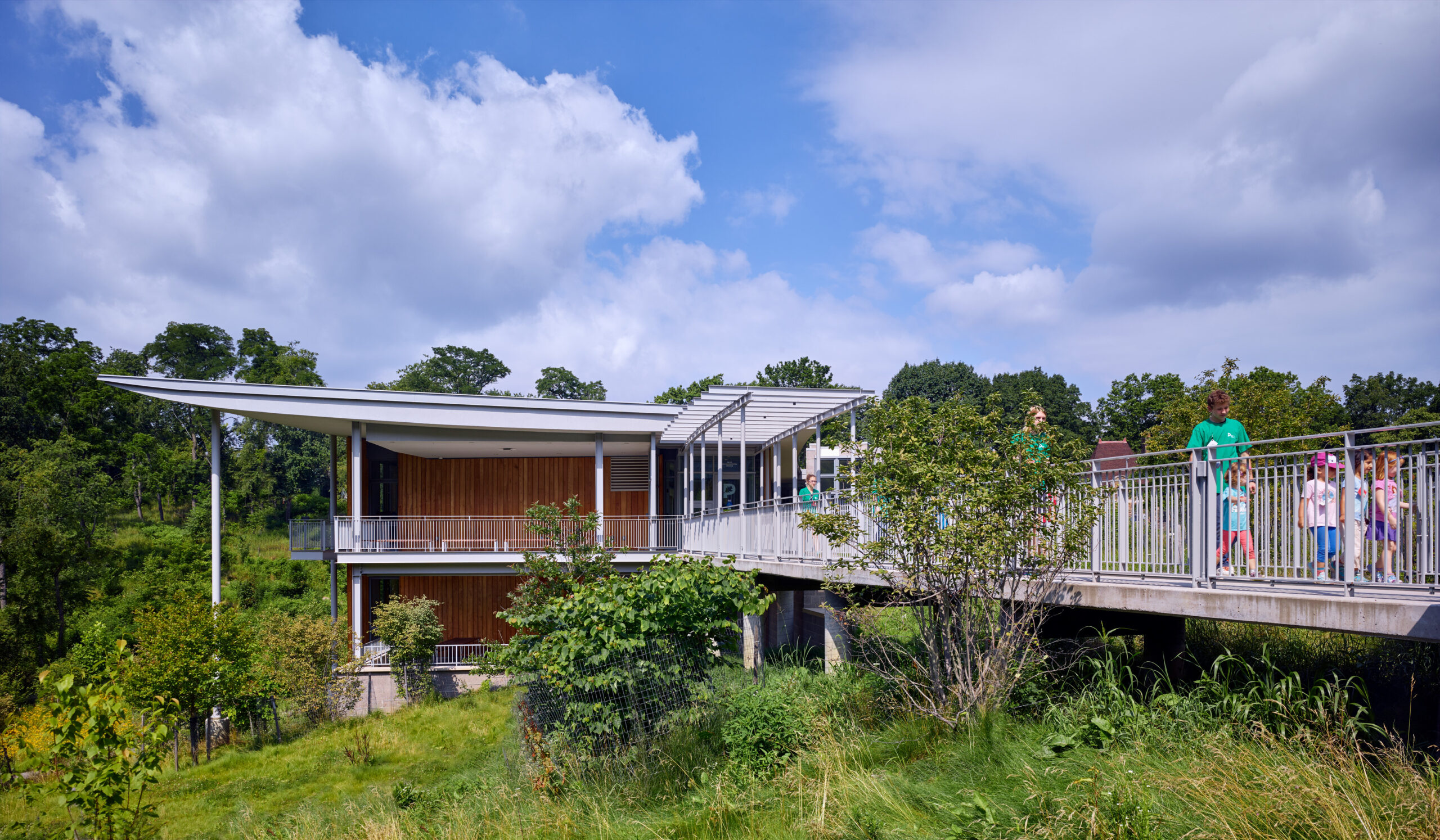The Frick Environmental Center is a Living Building dedicated to experiential environmental education. The new facility and its four-acre site act as a gateway to Pittsburgh’s wooded 644-acre Frick Park, and embody the neighborhood-to-nature ideal that served as inspiration for the Park’s formation more than 90 years ago.
The Center exemplifies equity, experiential learning, and public engagement. As the first free-admission, municipally-owned, public facility to pursue the Living Building Challenge, the project is designed to be welcoming and inclusive for all. The Center is a joint venture between the City of Pittsburgh and the Pittsburgh Parks Conservancy and demonstrates the Conservancy’s mission to restore the City’s deteriorating parks and reestablish a cycle of stewardship.
The new building occupies the site of the former nature center, which was destroyed by fire in 2002. In the years following, the Conservancy led a series of community visioning exercises, which ultimately provided an opportunity to redefine the Center’s purpose and inspired the decision to pursue Living Building Challenge.
The design and construction team, led by Bohlin Cywinski Jackson and PJ Dick, collaborated with the City and the Conservancy throughout the process. Intensive community outreach and engagement took place during all phases of planning, design, and construction, and continues well into operation. The project builds upon a long history of design excellence by restoring and enhancing many of the site’s original historic features, including gatehouses designed by John Russell Pope, as well as an allée and fountain, which were part of the original Innocenti and Webel 1935 Masterplan.
As the main classroom for Pittsburgh Parks Conservancy’s educational programming, the building and surrounding site act as ecosystems for both immersive outdoor education and hands-on lessons in sustainability. Contemporary biophilic design strategies used throughout the project both beckon and shelter, gently nudging park visitors from the adjacent neighborhoods toward the heart of the “wild” park beyond.
The three-story building is nestled into an existing slope and sheltered by a simple roof resting on slender columns. A service barn, outdoor amphitheater, as well as the gatehouses and fountain, complete the site. The Center’s beauty inspires and asks visitors to grapple with the impact of our humanity in a dynamic natural ecosystem – one we are part of, yet inherently distanced from – and provides the stage for public discourse about this delicate balance.
VITAL STATS
| Certification Status | Living Certified |
|---|---|
| Version of LBC | 2.1 |
| Location | Pittsburgh, PA |
| Gross Building Area | 16,440 SF |
| Start of Occupancy | September 2016 |
| Owner Occupied | Yes |
| Number of Occupants | 15 |
PROJECT TEAM
| Owner | Pittsburgh Parks Conservancy & City of Pittsburgh |
|---|---|
| Project Director/Manager | Pittsburgh Parks Conservancy |
| General Contractor | PJ Dick |
| Architect | Bohlin Cywinski Jackson |
| MEP Engineer | RAM-TECH Engineers, P.C. |
| Civil Engineer | H.F. Lenz Company |
| Structural Engineer | Barber & Hoffman |
| Landscape | La Quatra Bonci Associates |
| Solar | Energy Independent Solutions |
| Commissioning | CJL Engineering |
| Lighting Design | Atelier Ten |
| Interior Design | Bohlin Cywinski Jackson |
| Geotechnical | RAM-TECH Engineers, P.C. – Design; RETTEW- Engineering |
| Specialty Consultant(s) and Role(s) | Atelier Ten – Sustainability Consultant; Evolve EA – Sustainability Consultant; Nitsch Engineering – Stormwater Management; Stacy Levy | Sere Ltd. – Artist; Urban Tree – Artist; London Pattern – Artist |
PLACE PETAL
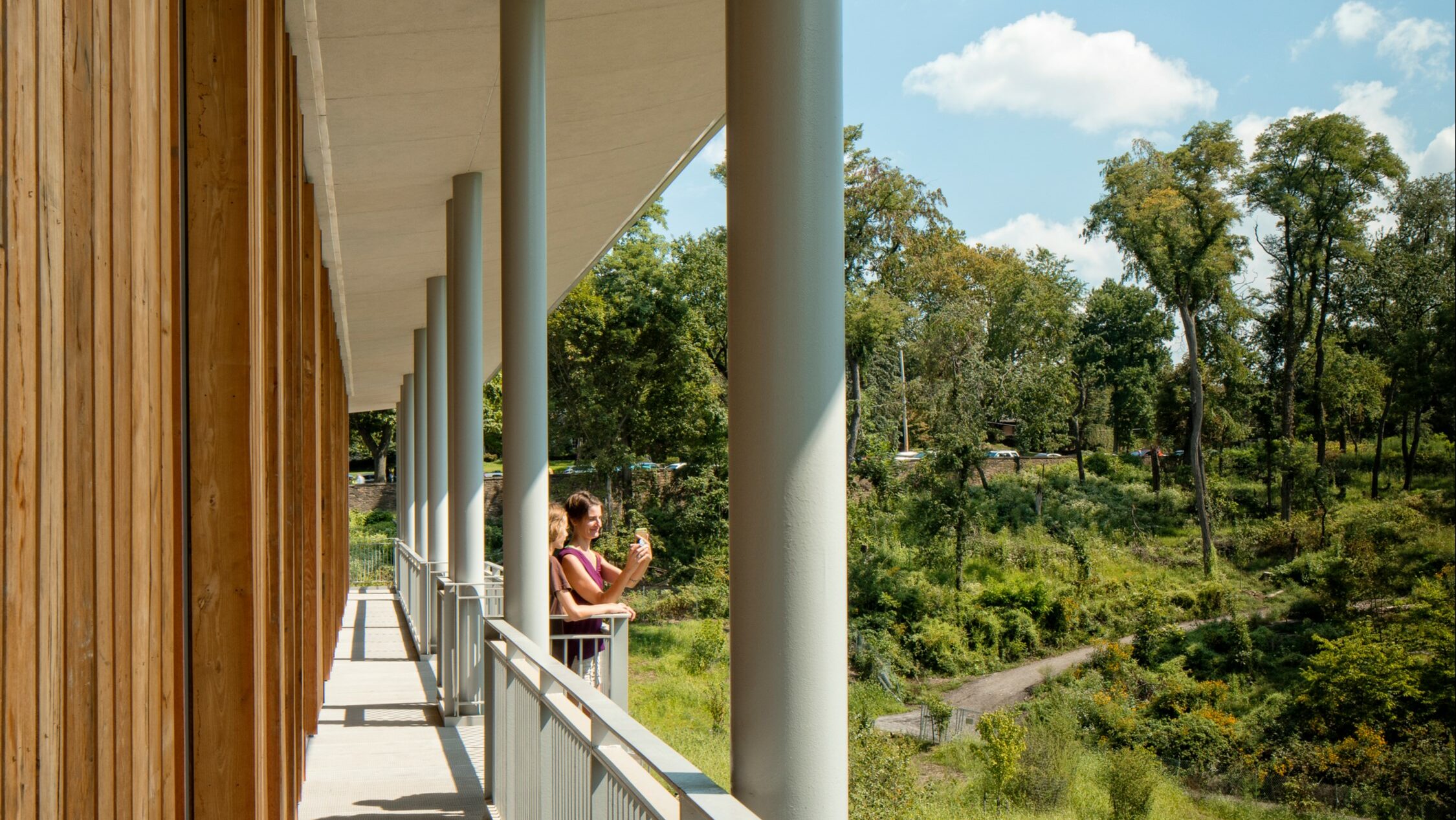
Photo Courtesy of Bohlin Cywinski Jackson
01. LIMITS TO GROWTH IMPERATIVE
Located along the eastern edge of the 644-acre Frick Park, the Center represents a small enclave of greyfield surrounded by vast undeveloped woodland. The project is located within the extents of a former, abandoned education center, removed in 2014 for construction of the new facility. Working within this neglected, greyfield site situated at the entry of an active public park presented several challenges, including managing vegetative overgrowth, invasive species, erosion, flooding, and water and soil pollution.
To overcome these challenges, the design of the new four-acre site includes meadow, open woodland, dense woodland, and wetland plantings supporting biodiversity and restoration of habitats for pollinators, mammals, reptiles, insects, and birds. Hardy native or adaptive species were planted, including more than 7,000 native plants and 200 native trees, to emulate the biodiversity of indigenous ecosystems and their ability to withstand common diseases, including oak wilt and emerald ash borer. In addition to the new plantings, several existing, healthy, native trees were protected and preserved during construction, and have since acclimated well to their improved surroundings.
Maintained by a small volunteer workforce, the landscaping is designed to embrace natural succession. Native plants and grasses are situated to outcompete weeds and prepare the soil for more vulnerable herbaceous species as they grow and evolve over time.
From meadow to open woodland to wetland, each planting area preserves its particular habitat within the diverse larger ecosystem, helping to promote the experiential learning that is core to the Center’s mission.
01-E2 8/2008: The primary purpose of the Center and its four-acre site is to enhance the undeveloped park, especially as it relates to the protection and interpretation of the land. Therefore, the project has been granted an exception to build in an L1 Transect – Natural Habitat Preserve. Furthermore, the Frick Environmental Center replaced an abandoned center built in 1979 on the same site, which burned in 2002.
I01-E5 4/2010: There is a hillside seep/topographic depression palustrine wetland within the project boundary, about 15 meters from the building. A small, paved, pedestrian path passes about 5 meters from the wetland, but neither its construction nor use disturbs the ecological systems of the wetland. Additional constructed wetlands have been created along the south side of the building. These constructed wetlands are designed to receive and help manage storm water from the building roof and site.
The building serves the mission of preservation, conservation, and interpretation of the parks and their ecological systems, including wetlands.
02. URBAN AGRICULTURE IMPERATIVE
The three demonstration gardens on site provide valuable learning opportunities, with lessons in history, agriculture, and biodiversity integral to their stories.
Near the Center’s gatehouse entrance, the “From Slavery to Freedom” garden is an ethnobotanical exhibit that acknowledges the important voice of African American culture in the evolving narrative of environmentalism. A collaboration with the Heinz History Center, the garden tells the story of African-American freedom seekers through the plants they utilized on their journey north during America’s period of slavery. The plants used for food and medicine were critical to their survival during their journey and many of the species from the regions of the Cumberland, Allegheny, and Blue Ridge Mountains are still found in Frick Park. The garden features a number of plants, including tomatoes, okra, and sweet potatoes, and ties closely with other on-site education programs, as well as an exhibit installed at the Heinz History Center in downtown Pittsburgh.
The agricultural demonstration garden allows park visitors to enter an immersive, cultural experience, where users are invited learn about the impact small scale gardening had on the sense of agency and sovereignty of an oppressed peoples. It embodies the personal freedom and the economic freedom that can be gained by harnessing the knowledge of nature and the earth. Once enslaved Americans reached safety, they then had the challenge of being able to create economic freedom. The market garden is symbolic of the economic freedom that agriculture and knowledge of nature can provide. A variety of vegetables and herbs: parsley, potatoes, and squash, among others, were selected by the Conservancy’s Education Team. There are plentiful opportunities for hands-on interaction with the gardens, which include several wheelchair accessible raised beds. At harvest time, produce is shared with those in the community who have the most need through a partnership with 412 Food Rescue, a local non-profit that fights hunger by redirecting surplus food and avoiding waste.
The Center’s pollinator garden addresses the decrease in pollinators in the region, including bees and butterflies – insects especially vulnerable due to environmental toxins and loss of habitat. Garden areas designed by the landscape architect utilized input gathered during charrettes with local high school students and the public. Native flowers, including bee balm, coreopsis, and sunflowers color the site through spring, summer, and fall, attracting bees, hummingbirds, and butterflies, and providing beauty and education for all.
03. HABITAT EXCHANGE
The Pittsburgh Parks Conservancy pursued a habitat exchange for the Frick Environmental Center through a donation to the Allegheny Land Trust (ALT), directed to the protection of a 5-acre portion of a larger property known as Devils Hollow. Devils Hollow is a 76.31-acre tract of land in the Little Sewickley Creek Watershed in northwestern Allegheny County that was acquired by ALT in December 2016 from the Little Sewickley Creek Watershed Association (LSCWA). The LSCWA, which held title to the land for the past 30+ years, no longer wanted to be landowners; however an attempt by a local club to purchase the land for a private hunting ground caught the attention of Allegheny Land Trust. Upon learning of the risk that the land would not remain publicly accessible, the Allegheny Land Trust chose to accept the property as a gift from the LSCWA, despite not having the immediate funds to cover the transaction and long-term stewardship costs. The Pittsburgh Parks Conservancy was delighted to learn of the opportunity to satisfy the Habitat Exchange Imperative by supporting this endeavor of the Allegheny Land Trust. The donation supports the Devils Hollow preservation, which abuts a 1000-acre park, extends trails and wildlife corridors, and protects a piece of land situated in one of the largest Biological Diversity Areas in Allegheny County.
04. CAR FREE LIVING
Frick Park, the beloved and well-utilized city park in which the Frick Environmental Center is located, connects eight distinct city neighborhoods via an interwoven system of public trails. Abutted by dense and walkable neighborhoods, Frick Park is closed to public vehicular traffic inside its boundaries. In fact, when the park was first planned nearly a century ago, the designers chose to not transect the park with any through roads. This intentionally gives the park a wild feel – further highlighting the neighborhood-to-nature ideal that inspired its creation.
Situated along the eastern edge of the park, the Center is highly accessible by foot, car, and public transportation. Ample street parking, wide sidewalks, and bike paths lead directly from the neighborhoods to the site’s entrance. However, once within the two-acre site, visitors experience a car-free, pedestrian-friendly atmosphere.
The site is served by three public bus routes within a short walking distance, offers bicycle racks, and incorporates several prominent trailheads. All of this is accomplished despite the Center, as a transect L1 project, not being subject to this Car Free Living Imperative.
WATER PETAL
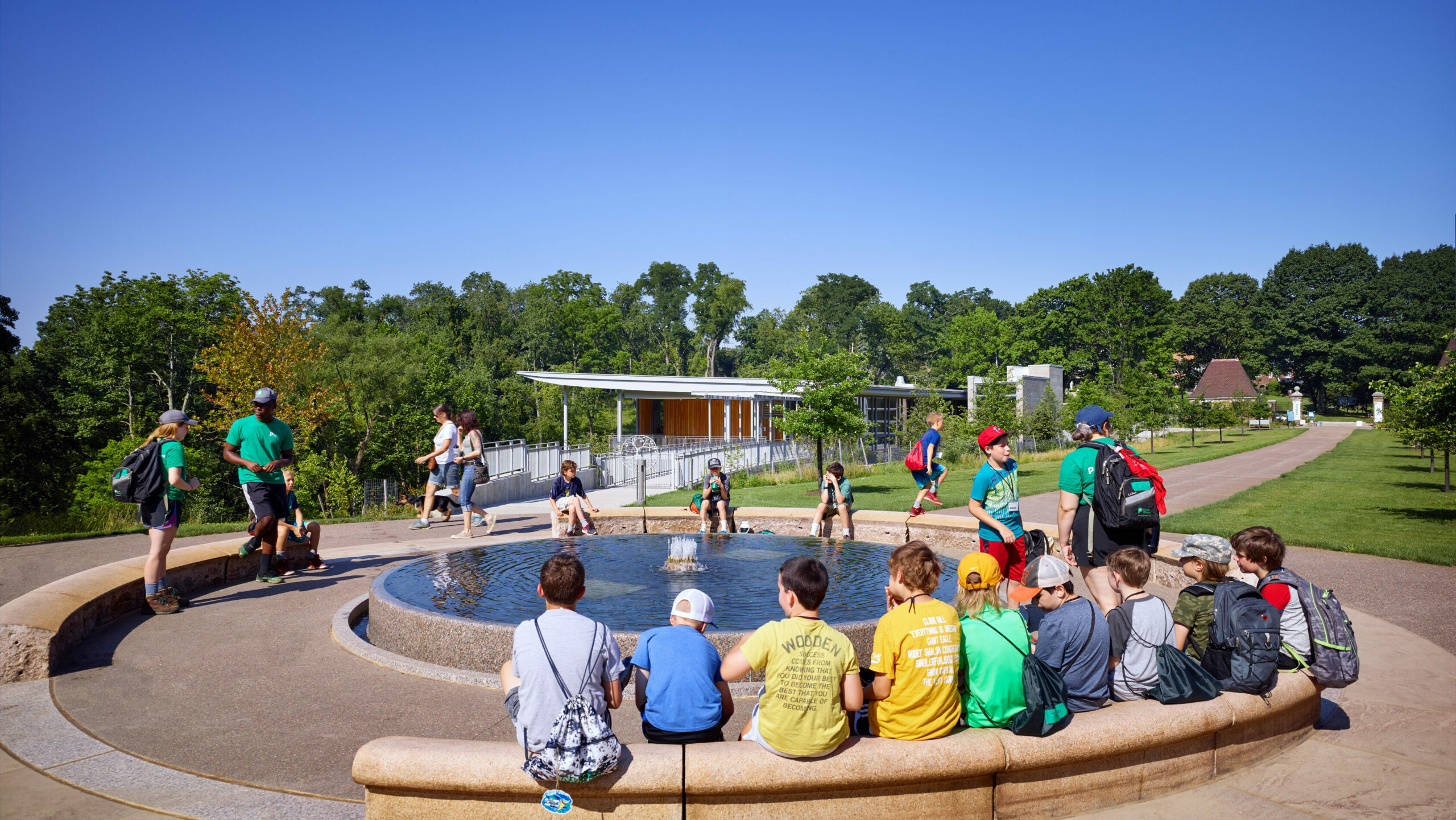
Photo Courtesy of Ed Massery
05. NET ZERO WATER IMPERATIVE
A city of three rivers – the Monongahela, Allegheny, and Ohio – Pittsburgh is defined by its waterways and receives an abundance of annual precipitation. Due to the regular and often torrential rainstorms, the majority of the region’s buildings and infrastructure have historically regarded rainwater and stormwater as a liability. By contrast, in keeping with its mission to educate and work in equilibrium with the local climate, the Frick Environmental Center embraces rainwater and utilizes it in both technical and celebratory ways.
The Center is designed to capture and store enough rainwater to offset all of its potable and non-potable water use. Rainwater is harvested from the large photovoltaic array canopies, passed through above-grade rain barrels, and collected into a 15,000-gallon underground cistern. This rainwater is then treated in a three-stage process, including a 5-micron stainless steel filter and two UV treatment units, before it is used throughout the site.
Reduced-flow and ultra-high efficiency plumbing fixtures decrease water demand, helping the project to achieve net-zero water. A greater challenge was managing the water demand from the historic fountain. As part of the original park masterplan, it provides a gathering place for community congregation, but achieving the height its design originally intended would greatly impact the project’s energy and water demands. Being able to minimize the volume of water used in the fountain, while still achieving the biophilic visual and audible properties of moving water was the goal. The solution was to redesign the main basin to be only four inches deep with a low, bubbling jet of water. For select public events, including Earth Day, the fountain still has the ability to employ a dramatic full-height jet of water.
06. ECOLOGICAL WATER FLOW IMPERATIVE
The site’s waterflow preserves and restores the park’s ecology, which is especially important in an area that endures non-point source pollution and combined sewer overflows. The site’s natural sub-drainage divide aligns with the historic allée. To the north, stormwater is captured from the permeable paver areas into below-grade infiltration basins, where it is filtered and slowly released into the Fern Hollow watershed. Stormwater falling south of the allée at the building proper follows a non-linear path to replenish the Nine Mile Run watershed, through a series of interactive, multisensory water features. Rainwater cascades in a dynamic curtain of water from the building’s northern roof edge, called the Rain Veil, which is visible from both the interior and exterior. From there, the rainwater channels into the Rain Ravine – a stepped sandstone water feature evocative of the shale geology of the region. The water playfully meanders down the hillside of the amphitheater, continuing its journey to the wetlands below, helping to restore this section of Nine Mile Run, which has been historically susceptible to erosion from flooding.
The Center is not connected to the City sewer system. Wastewater is treated and discharged on-site using an underground treatment system and drip irrigation field. The treatment “train” first separates waste solids from water in a dual-vault septic tank with aerobic and anaerobic bacterial digestion. Secondary treatment is provided by a recirculating sand filter to further allow for biological digestion. Finally, the greywater undergoes UV disinfection and is discharged through a hydraulic control unit to the drip field, located within the woodlands where the soils are most suitable. To promote sustainability, a non-peat, recycled paper alternative called Pitt Moss was used to aerate the soil at the drip field.
ENERGY PETAL
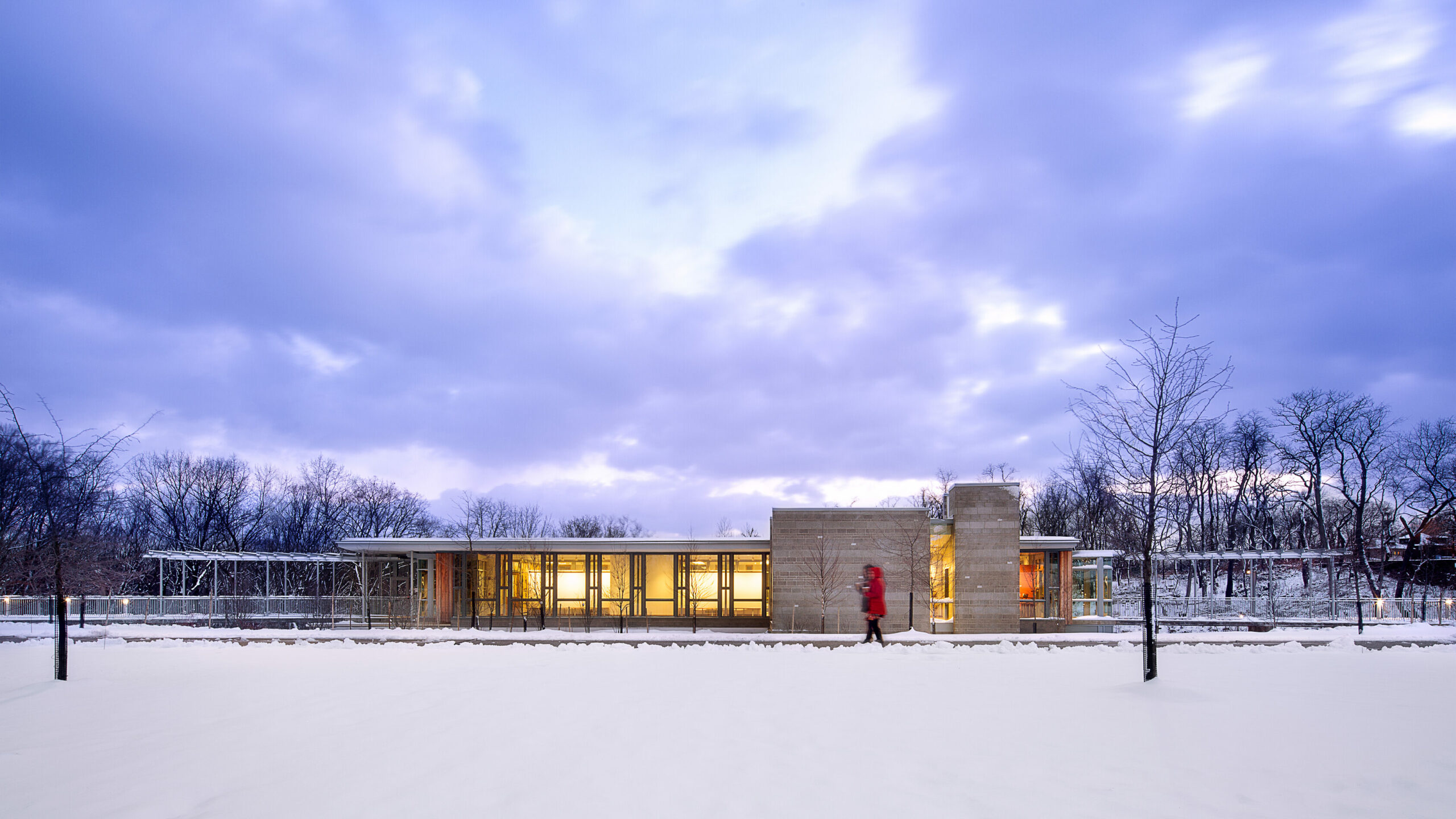
Photo Courtesy of Denmarsh Photography
07. NET ZERO ENERGY IMPERATIVE
When planning the net-zero energy strategy for the Frick Environmental Center, passive design ideals were prioritized to minimize energy usage, before designing mechanical means to offset that usage. Set in Western Pennsylvania’s four-season climate, the Center uses 48% less energy than a comparable building of its size, and achieves an Energy Use Intensity (EUI) of 23 kBTU/sf/yr.
From an architectural standpoint, the passive design strategies include building orientation to take advantage of summer breezes and winter sun, creating a condensed building massing, designing large roof overhangs to minimize solar gain, and employing a natural ventilation system as the primary means of building conditioning.
Mechanical strategies include a ground source heat pump system to serve the in-floor hydronic heating and fan coil cooling units. The geothermal loop serving the heat pumps include 18 vertical wells at 520-feet deep. The project uses a relief air energy recovery enthalpy wheel to precondition fresh air. When outdoor temperature and humidity are suitable, passive cooling and ventilation is recommended to occupants via indicator lights. If CO2 levels become too high during passive ventilation, the mechanical ventilation-assist is triggered using a dedicated outside air handler.
A large photovoltaic array provides enough energy to offset more than 100% of the building energy needs. The photovoltaic system is tied to the grid, but is net-metered to ensure compliance with net-zero energy goals.
Staff use laptops, which consume less energy than desktop computers, and watt meters are available for individuals to monitor their personal plug loads. Point-of-use water heaters, as well as daylight and occupancy sensors help ensure the building is only using electricity when needed. Interior lighting is high-efficiency fluorescent and LED, and outside lights are pole mounted LED area lights and bollards for low-level, uniform, dark skies compliant lighting. The building automation system controls and monitors many energy-related systems. Metering is separated into PV array, HVAC, lighting, general purpose power, potable water pump/heating, elevator, barn and gatehouses. To control site electrical consumption, the Center uses portable, solar-power generators and storage devices from Zero Fossil, a local solar energy solutions provider, to satisfy the power needs of larger and more energy intensive outdoor events.
Overall, the Center’s primary purpose to serve as an educational environmental facility has proven an excellent opportunity to utilize end-user energy strategies. Passive buildings engage with active occupants, and thus, conscious reduction of energy use by all building occupants helps further reduce energy consumption while providing teachable opportunities.
HEALTH + HAPPINESS PETAL
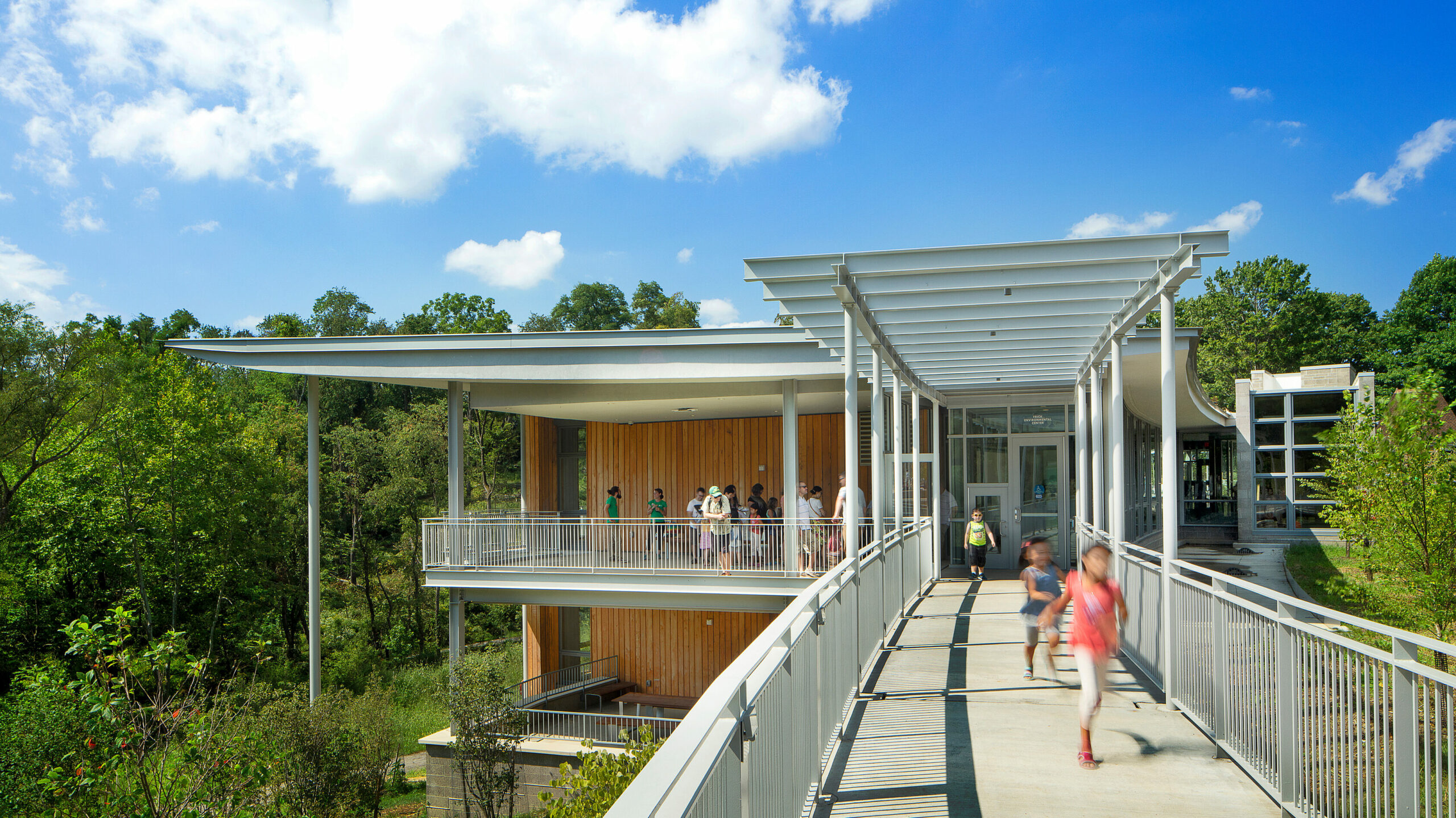
Photo Courtesy of Denmarsh Photography
Situated at the edge of the wooded Frick Park, the Frick Environmental Center brings the biophilic benefits of the outdoors in. All regularly occupied areas have abundant daylight, views of nature, and access to fresh air provided by operable floor-to-ceiling wood windows. The natural ventilation system provides a means of building conditioning and includes numerous panels throughout the building with red and green lights to notify occupants when it is optimal to open or close windows. Short privacy dividers between workstations create personal, acoustically-managed spaces while also allowing daylighting and views for everyone. Smoking is prohibited throughout the site and park.
Red List compliance has ensured the use of healthy materials, and following established green cleaning guidelines has continued the facility’s commitment to healthy products. The brightly daylighted stair tower with perforated risers invites visitors to forgo the elevator and take the stairs. Projector screens and the room divider in the main classroom are operated manually, and staff workstations are outfitted with hand-cranked adjustable, sit-stand desks. The indoor/outdoor spaces, such as the outdoor classroom, balcony, and private staff porch, enable employees to engage with nature; while the gracefully curving, glass-lined main corridor visually encourages visitors to keep moving through the building and back into nature. Bike storage and staff showers further promote healthy outdoor activities.
Findings from a post-occupancy survey show that overall employee happiness, comfort, and productivity have increased since relocation to the Center. Better temperature, ventilation, and humidity regulation have led to a more comfortable work environment, and staff feel more collaborative, creative, and relaxed in the new workspace layout. Good indoor air quality was highlighted as leading to a superior work experience.
08. CIVILIZED ENVIRONMENT IMPERATIVE
Access to daylight is abundant within the Center. Each workspace and regularly occupied area has daylight, views of nature, operable windows, and fresh air. The staff kitchen and craft room, located near the interior of the floor, have windows to adjacent exterior rooms that allow them to share views of the park, and ‘ghost corridors’ along the south facing wall of windows in the classrooms and office space allow for equitable access to panoramic vistas. The public living room, classrooms, and main corridor all have plentiful light, views, and windows. It was important to provide employees a flexible and productive work environment, as they are often in the parks, communities, and classrooms. Laptops, as opposed to towers at most workstations, enable users to move about the space and work where they desire or hold meetings at one of the outdoor spaces. Biking commuting is encouraged, and safe bike storage as well as a staff shower have been provided.
09. HEALTHY AIR IMPERATIVE
Many steps were taken to ensure healthy air inside the building. Standard precautions include the generous floor mats installed inside and outside the five entrances that keep the inside air free of the dust and other particulate matter that often comes with muddy shoes(a regular occurrence for Center visitors who utilize the unpaved Frick Park trails). Smoking is not only prohibited within the site boundary but is prohibited at all City parks. Public vehicles are not allowed inside park boundaries, and the Center is offset and distanced from both the parking lot and drop off area, to minimize any exhaust fumes. Inside the building, the restrooms, kitchen, and copy/print rooms are properly exhausted to the outdoors and keep odors contained by being kept at a negative pressure. To achieve the optimum balance of fresh air, comfort, and carbon dioxide levels, sensors are located throughout the building to monitor temperature, humidity, and CO2. Green cleaning and purchasing guidelines ensure the products used to operate the building are free of harmful chemicals.
10. BIOPHILIA IMPERATIVE
Helen Frick, daughter of industrialist Henry Clay Frick, asked her father to gift the land for Frick Park so the children of Pittsburgh would have a place to appreciate nature. In the spirit of that request, and the benefits of biophilic design, the Center strengthens the bond between humans and nature. Situated in a verdant park, the site is alive with plants and animals, and provides abundant opportunities to visually engage with the park. The Center is defined by its celebration of water. During rainstorms, a curtain of water cascades from the building’s rooftop and is directed through an artistically designed ravine, which then flows into the wetlands below. An outside fountain ensures the omnipresence of water, with its accompanying sights and sounds. Inside the building, the indoor-outdoor boundary is diminished by abundant natural light, fresh air, and outdoor views. Symmetry between the structure and landscape promotes harmony, and the extensive use of wood in the building’s exterior, interior, and furnishings lends a natural feel. Transitions between indoor and outdoor spaces are softened by the use of suspended bridges and vestibules into the building. The landscape and building transition subtly, from formal to natural, intentional to organic. Visitors may not consciously notice the change from formal allée to meadow and celebratory to functional, but just as the original site transitioned people gradually from the city’s stresses to nature’s tranquility, these choices similarly invoke awareness in a way that is also organic and subtle. Finally, the overall site design celebrates important project philosophies: an appreciation of history and an adoption of new technologies. This is realized through linking two historical features, the gatehouses and fountain, to the new, state-of-the-art facility and showcases how true sustainability is as much about technology and systems as it is about resiliency and beauty.
MATERIALS PETAL
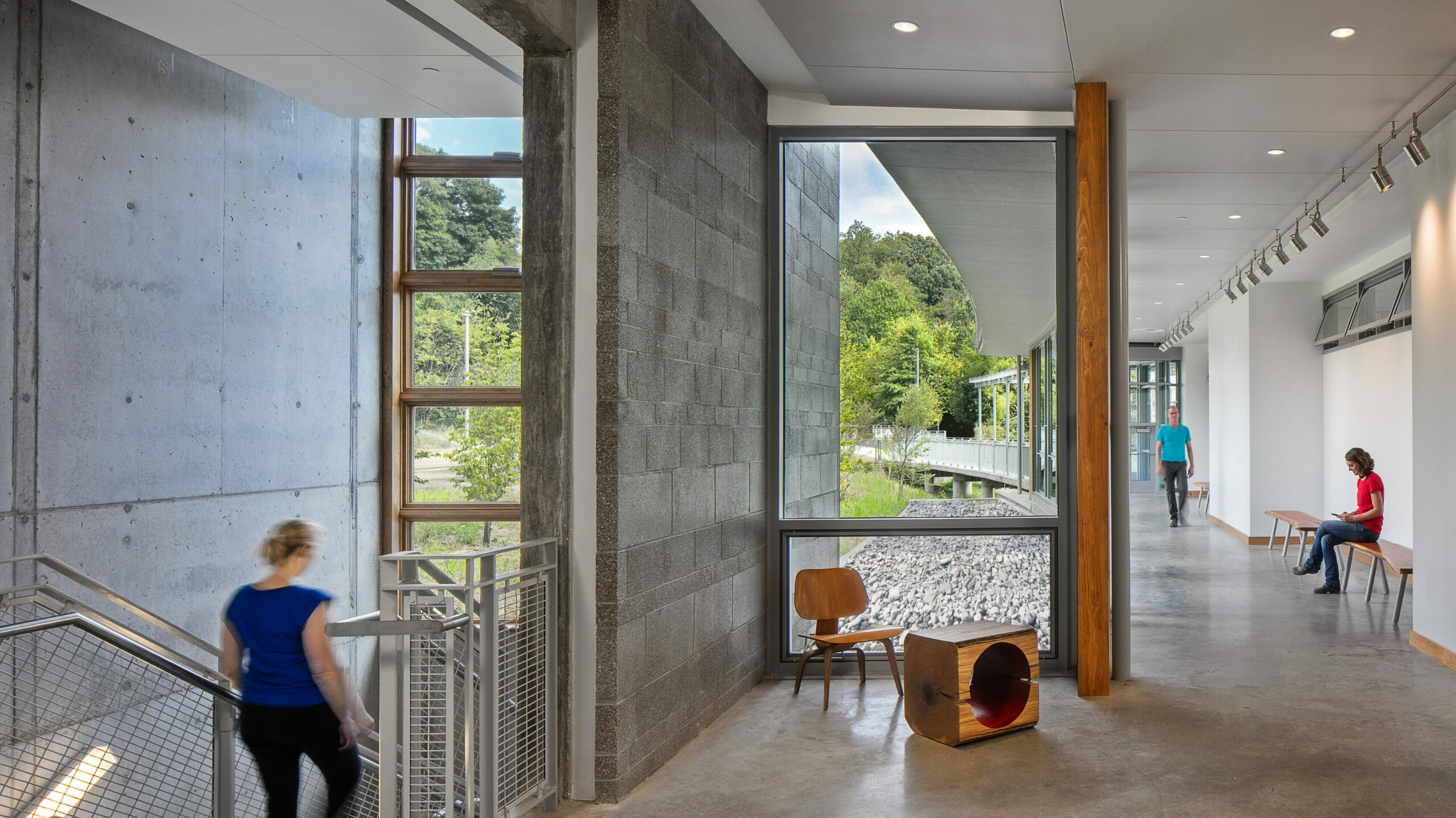
Photo Courtesy of Denmarsh Photography
The Frick Environmental Center project team utilized many resources in meeting the goals of the Materials Petal and its associated imperatives. As a budget-conscious public facility, the FEC team realized in order to meet the project budget and schedule, materials vetting must be processed prior to the start of construction.
To achieve this, the team developed a regimented approach. First, the Red-List and Distance Sourcing compliance process was outlined in detailed flow charts – standardizing the approach to each product. Letter templates and standardized phone dialogues were prepared to state the mission of the project and promote certification to the product manufacturers.
Products were assigned to individuals on the design team for vetting of Red-List materials and appropriate sourcing. Each product was organized by specification division in a materials tracking spreadsheet. This document was a live file, allowing any project team member to see real-time results. To ensure the team remained on schedule, weekly reports were prepared graphically, illustrating the percentage complete toward vetting. Sustainability consultants (from both the Design Team and Construction Manager) oversaw the process, participating in weekly conference calls to review progress.
When 80% complete, the ILFI provided a mid-design review of the materials vetting documentation. The ILFI review was detailed in a materials-specific Design Development Guidance Report. When the materials vetting was 90% complete, the project was bid.
The Construction Manager held pre-bid conferences for the subcontractors, describing the theories behind the LBC Certification and the materials vetting process and requirements. Once bids were awarded to subcontractors, the team provided the subcontractors with access to the materials tracking spreadsheet and all the product data compiled. The subcontractors were then responsible for formalizing the data in a submittal, while retrieving any missing transparency information.
Each product submittal included a cover sheet created by the construction manager, which outlined the LBC Red List and Sourcing requirements and the project LEED requirements. This coversheet simplified the collection of important information required to approve materials for use in construction. Subcontractors filled in information about the product sourcing and material composition, in addition to including safety data sheets, cut sheets, and any additional required information. The Construction Manager, Design Team, and Sustainability Consultant reviewed the submittal data one final time for compliance with Red List and Sourcing. If full transparency was not able to be achieved for a product, the submittal was noted to require a letter of advocacy sent to the necessary party.
11. RED LIST IMPERATIVE
At the time the Center was registered for Living Building Challenge in 2012, the path to certification was relatively unchartered territory; only three Living Certified projects were available resources and none of these projects were programmatically similar to the Center. The Declare database had not yet been launched, and few manufacturers were familiar with the concept of materials transparency. This put the team in a position of educator and champion in explaining the mission of LBC to manufacturers and distributors. The request for ingredients was often met with a hesitance on the part of the manufacturer to share detailed information about their products. Thus, at first, the request for Material Safety Data Sheets (MSDS) seemed the best course of action. However, though these are helpful for initial vetting, they do not contain 100% of the ingredients, which is necessary for Red List compliance.
The materials palette that resulted from these detailed investigations was noteworthy, and unsurprising at the same time. The products with the shortest, simplest list of ingredients generally scored much higher and were ultimately incorporated into the project. These natural and regionally source products – concrete, aluminum, steel, stone, and black locust siding (a regional wood that does not require treatment, stain, or sealant)—exemplify simplicity and durability, and are intended to weather and naturally patina over time.
12. EMBODIED CARBON FOOTPRINT IMPERATIVE
Many efforts were made to reduce carbon emissions during design and construction of the Center. The design team balanced life cycle assessment with programmatic requirements on the level of quality necessary for this 100-year facility. During construction, all new and used equipment was required to meet the Environmental Protection Agency’s Tier 4 Standards for engine emissions. A local grant program for small construction companies seeking assistance with the cost of emission reductions was publicized to contractors, as no diesel-fueled, off-road, compression ignition vehicles of 25hp or more were permitted to idle for longer than five consecutive minutes. During most of the project, a modified 4-day / 10-hour work schedule was adopted to reduce the embodied carbon footprint even further. As required by the Imperative, carbon offsets were purchased to counteract the impacts of construction. The Lancaster County Solid Waste Management Authority Landfill Gas-to-Energy project in Pennsylvania produced the offsets, which were certified by Climate Action Reserve, a Green-e Certified landfill gas carbon offset provider.
13. RESPONSIBLE INDUSTRY IMPERATIVE
The Frick Environmental Center team advocated for the creation and adoption of third-party certified standards for sustainable resource extraction and fair labor practices. In keeping with Pittsburgh Parks Conservancy’s community-driven mission (as well as honoring the often unenforced, City of Pittsburgh requirement for new buildings) one percent of the total project cost was reserved “for the inclusion of works of art.” Local artists, many of whom were sole-proprietors, skilled in the mediums of stone, metal, and wood created permanent public artwork for the Center, considerably enhancing the depth and richness of the project. A local woodworker repurposed invasive trees felled during construction, utilizing the wood for the Center’s furniture and main reception desk; a local metal artist created ornamental metalwork gates for the entry bridges and historic gatehouses; and a notable landscape artist designed a sandstone topographic water feature integral to the storm water runoff – establishing an urban oasis for enthusiasts of all ages to play in the rain. Forest Stewardship Council (FSC) certification was received for all project lumber. Recycled formwork was used for concrete work.
14. APPROPRIATE SOURCING IMPERATIVE
For the rain screen veneer on the primary building envelope, a reverse board and batten black locust was selected. The panels range from 4″ to 8″ in width, separated with a 1″ wide batten. The lengths were strategically designed to be continuous with a maximum length of 12′, a typical height of black locust trees when harvested. Black locust was selected for its place-based solution – farmers and ranchers in southwest Pennsylvania have used this species as fencing and barn siding for generations because of its resiliency and resistance to rot. This timeless material speaks strongly to the permanence of this new facility. The siding, unsealed and untreated, will weather over time – turning a silvery grey as the seasons change. For these performance and aesthetic reasons, the popularity of black locust has grown exponentially, causing an unexpected increase in demand during the Center’s construction. Unfortunately, the team met with a material supply shortage from the originally vetted source. However, by choosing a regional product, the design team was able to source from multiple vendors within the appropriate sourcing distance, thus limiting the inconvenience such a shortage would have caused had a more exotic species or product been chosen.
15. CONSERVATION + REUSE IMPERATIVE
The team approached conservation and reuse in an organized and strategic manner, establishing systems and protocols in advance to provide clarity in communication. The local-based Design and Construction team enabled regular in-person meetings, and an overall conservation of resources through the avoidance of long-distance travel. For those too remote to travel, Owner Architect Contractor (OAC) meetings were administered via large screen monitors and teleconferencing. Document management was handled through a construction productivity software designed for the field. Electronic drawing exchange was adopted to provide real-time updates and seamless file synchronization over Wi-Fi and cellular networks, reducing the amount of paper traditionally seen on the job site.
During demolition of the existing building, debris was pre-sorted on site, and hazardous materials were properly disposed of. Throughout construction, a materials conservation management plan was followed to promote diversion of construction waste. All subcontractors were required to comply with the plan throughout the project. Now occupying the building, the Conservancy staff continues to pay attention to conservation and reuse. The green cleaning and purchasing guidelines strive to include products that are recycled and recyclable, with safe, straightforward, and responsible end-of-life processing. Reusable dishes, glasses, and utensils are used in the kitchens, and minimal area for physical file storage discourages the printing of unnecessary documents. Disposable material from everyday activity is separated at triple-receptacle waste stations located throughout the building and public site. Four interior and three exterior stations each have clearly marked landfill waste, compost, and multi-stream recycling compartments (glass, paper, cardboard, and plastics #1-5). In keeping with the Center’s educational mission, the signage and on-site compost demonstration areas educate people about the importance of properly sorted and directed waste streams.
EQUITY PETAL
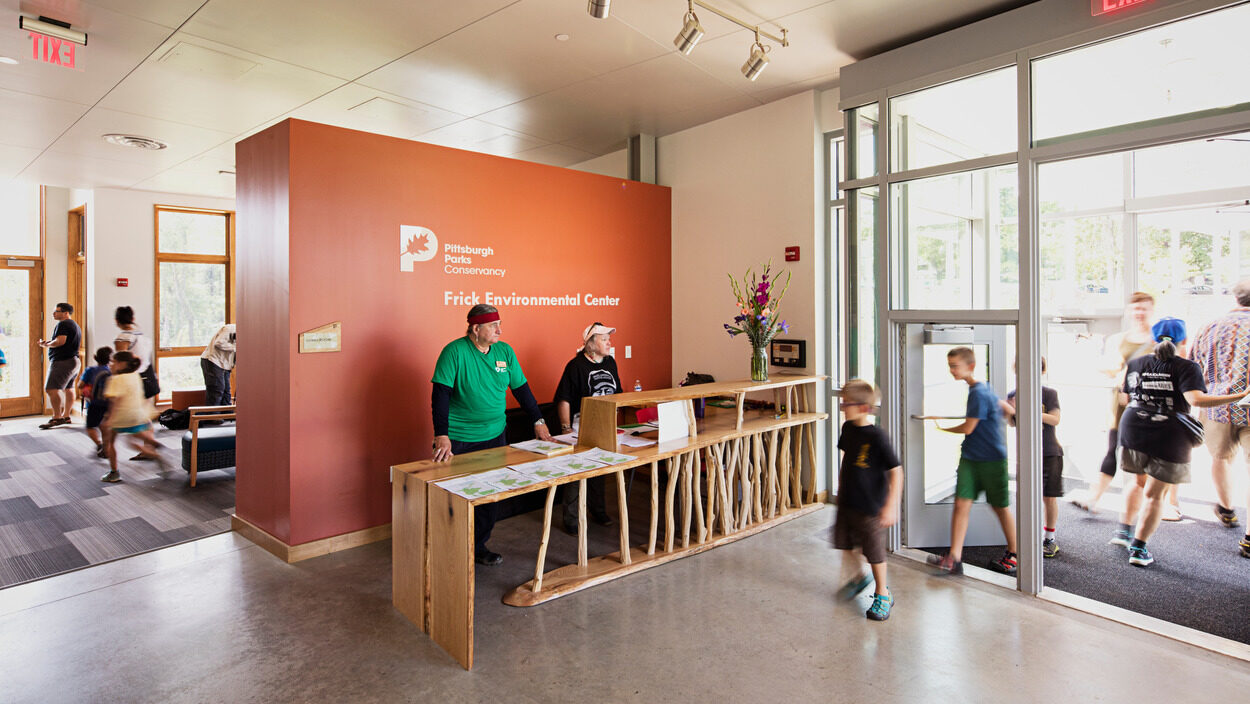
Photo Courtesy of Jeremy Marshall
16. HUMAN SCALE + HUMANE PLACES IMPERATIVE
The beloved and well-used Frick Park connects eight distinct city neighborhoods through an interwoven system of public trails. Situated along the eastern edge of the park and marking one of the main historic entrances, the Frick Environmental Center site is highly accessible by foot, car and public transportation. With ample street parking and sidewalks, visitors are lead directly from the neighborhoods to the site’s entrance. Mirroring the cadence of curved patterns in nature, the gently arching, wide pathways of the Center welcome visitors of all physical abilities.
The Center is designed exclusively for the human scale, and sited to take advantage of active, hands-on learning opportunities, with a focus on accessibility for all. Closed to vehicular traffic within the park, wide sidewalks and low unobtrusive signage promote a pedestrian pace. The scale of the structures, both historic and new, honors that of the surrounding landscape. The new three-story building is nestled into an existing slope and sheltered by a simple roof resting on slender columns. The gallery bridge leads to and from the building with a gentle arc that curls away from the paved pathway of the neighborhood to the surrounding wooded paths of the park. Child-sized entry doors adjacent to standard-sized doors playfully instill a pride of ownership for the many children who visit. Porous indoor and outdoor spaces showcase panoramic views and articulate the connection to the landscape, and the natural world beyond.
17. DEMOCRACY + SOCIAL JUSTICE IMPERATIVE
Democratic spaces like public parks embody social equity at all scales. Pittsburgh’s parks are free to all, regardless of age, background, or socioeconomic class. The Center, set within the public Frick Park, strives to be universally accepting and non-discriminating. In that spirit, everyone is welcome to experience nature on the site as they desire, from relaxing in the amphitheater on a lazy spring afternoon, to tasting a freshly-picked ripe tomato from the vegetable garden on a hot summer’s evening, to embarking upon an exhilarating walk with a dog on a crisp winter morning. Likewise, the spaces in the building have been designed to be welcoming as well, offering plenty of seating, floor-to-ceiling windows, accessibility accommodations, and features requested by the community. The site is easy to reach on foot or by bike, either via the public roadways or from within the extensive park trail system that abuts a number of walkable neighborhoods. Three major bus routes stop within a short walk of the facility, and there is ample parking for those who drive to the site. Individuals of all physical ability are able to navigate many areas of the site, using the walkways, accessible woodland trails outside, and the elevator within the building.
The Center affords the Pittsburgh Parks Conservancy the opportunity to expand existing environmental education programs to a broader audience. These programs, which today reach nearly 1700 students from varying neighborhoods, races, and socioeconomic backgrounds from over twenty schools, are expected to grow over the years with the additional capacity of the new Center. Additional adult, community, and youth programs have already been developed, and outreach programs have been implemented in underserved communities, as part of continued efforts to engage more people with the nature that surrounds them in Pittsburgh.
18. RIGHTS TO NATURE IMPERATIVE
The Frick Environmental Center is a living ecosystem for environmental education, inspiring visitors to explore the natural world while simultaneously asking them to contend with the impact of our humanity in a dynamic environment—one that we are part of, yet inherently distanced from.
Situated at the threshold between the neighborhoods and wooded park beyond, the four-acre Frick Environmental Center site blends softly into the surrounding landscape. The shape and form of the various project components have been intentionally selected to respect their surroundings, both built and natural. Situated within the hillside, the northern facade of the three-story building sits low within the landscape, paying homage to the scale of the historic gatehouses and the neighboring dwellings. The building opens up to the south in a dramatic three stories, providing a beacon for park goers, yet blending in material and form with the surrounding woodland.
Be it children playing on the outdoor amphitheater or a gathering of neighbors enjoying the park views from the building’s Living Room, the Center welcomes all to participate with a Living Building and be immersed in this natural urban refuge.
BEAUTY PETAL
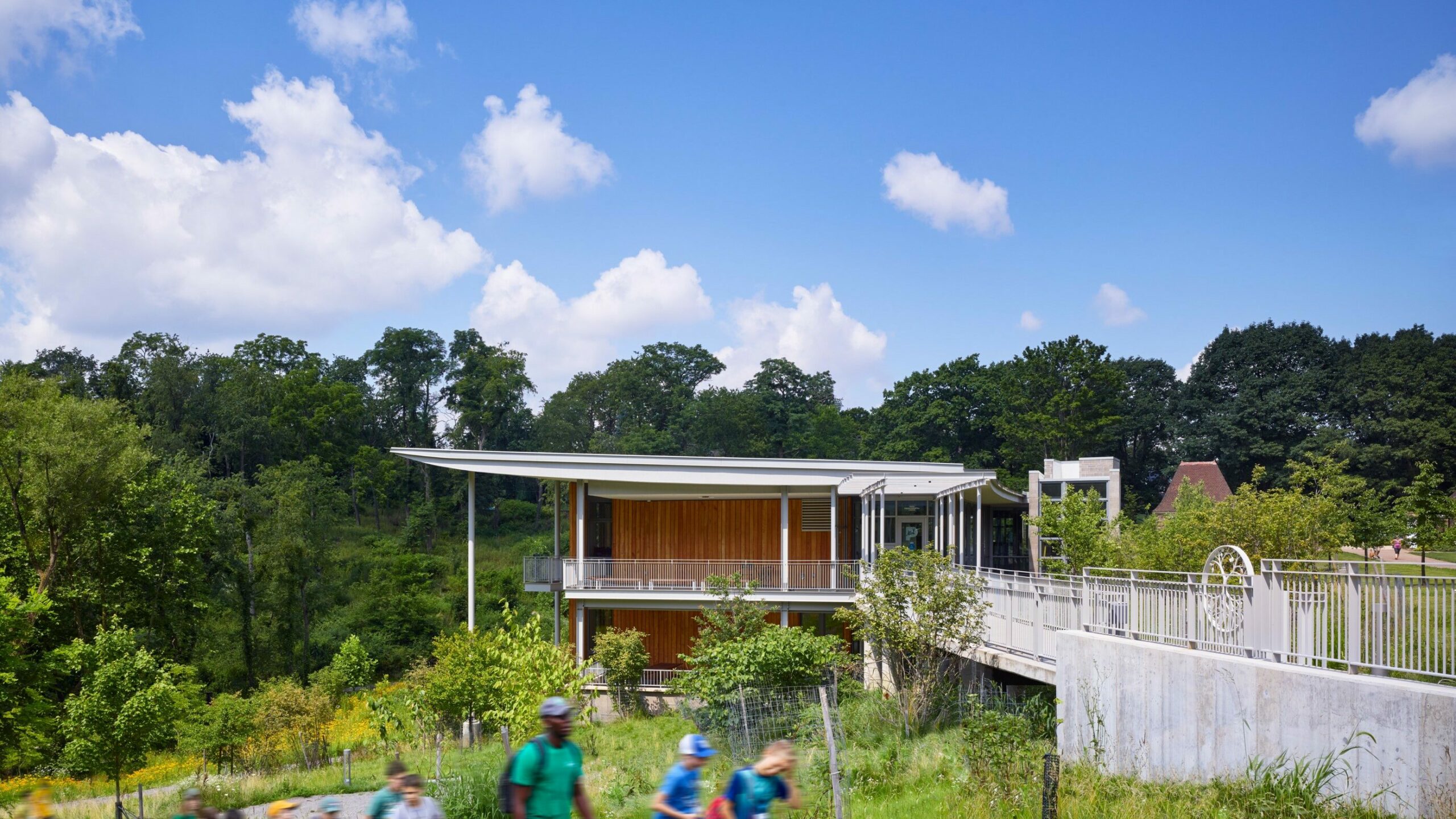
Photo Courtesy of Ed Massery
19. BEAUTY + SPIRIT IMPERATIVE
The project team was able to reach informed consensus in what exemplifies beauty by engaging a diverse community of people engaged with the future of the site early in the planning process. Among the concepts that resonated during these investigations were the celebration of water, a merging of indoor and outdoor spaces, an outside public amphitheater, and overall, the creation of a place that welcomes all people.
To achieve this, the forms and materials selected for the project reflect the beauty of the surrounding park and are intended to nurture a deep connection between visitors and nature. Like the environmental education programs offered, the experience of the building is intended to promote awe, curiosity, and love for the natural world. The manifestation of natural elements: wind, sun, water on the physical world is possibly society’s earliest and most long-standing connection to beauty. Biophilic design on site highlights this integral beauty by showcasing natural systems in an interactive and abbreviated fashion such as the water veil that falls from our roof and meanders through the “Rain Ravine”. By purposely displaying natural processes in condensed, simplified, and accessible ways, people are inspired to take the next step and seek out this beauty in nature.
Concepts of what make the Environmental Center and entrance to Frick Park beautiful from past generations are respected in the current design. Two historic gatehouses and the park’s historic fountain have been restored and reinvented. One gatehouse fulfills a needed role as programming space for park staff, while the other gatehouse has been returned to an open-air shelter with wrought iron gate and window grilles. The design of this ornamental metalwork favors the traditional but harmonizes with the more modern design of the site and the entrance bridge gates. The historic fountain renovation is also a beautiful element. This beloved piece of the site history was thoughtfully repurposed, satisfying the needs and priorities of a modern energy- and water-efficient building while maintaining the historic materials and context of the original fountain.
Beyond the physical beauty permeating through the project, a more fundamental manifestation of beauty is found in the continuing commitment to the preservation and appreciation of nature through environmental education. Through education, the care and compassion for the diverse plants and animals found in Frick Park is instilled in future generations. A beautiful place is one where nature’s resources are respected, and all people are welcome. Frick Environmental Center is a beautiful place.
20. INSPIRATION + EDUCATION IMPERATIVE
Pittsburgh Parks Conservancy is passionate about environmental education and this commitment manifests in all aspects of the Frick Environmental Center.
Since the project is a public and free-admission building that operates seven days a week, people are welcome to visit and explore most of the site during park hours. Interpretive signage has been installed at interior and exterior building locations, a virtual tour is included on the Conservancy’s website, and a public dashboard with real-time building operation data and educational material will soon provide for a rich, educational experience for those on self-guided explorations. The building, sustainable design components, and the Living Building Challenge were first introduced to the community through public Hard Hat Tours in February 2015 and continue to be interpreted now that the Center is operational. The opening events in September 2016 featured guided tours, some at a macro level and some focusing only on specific systems for those wanting to dig more deeply into petal areas. The 2017 Earth Day celebration offered similar opportunities with energy, water, and Petal tours.
For regular users of the building including Pittsburgh Parks Conservancy education staff who operate out of the Center, and City and Conservancy maintenance employees, an Operations Manual advising how to operate the building, and why it is important to operate it properly, has been written and is a prerequisite read for any staff person who operates or maintains one or more of the building systems at a mechanical level. A more concise brochure is available to staff and visitors who interface with the systems at the user level.
As always, the education programs use the entire park as a classroom. However, the site and building now provide teachable opportunities as well. Design concepts have been introduced to visitors through tours, presentations, and programs, and the site has been landscaped with specific educational focuses in many capacities outlined throughout this case study narrative. With the new Frick Environmental Center comes the potential to expand and diversify educational programs, allowing Pittsburgh Parks Conservancy to inspire and educate more people than ever before.

