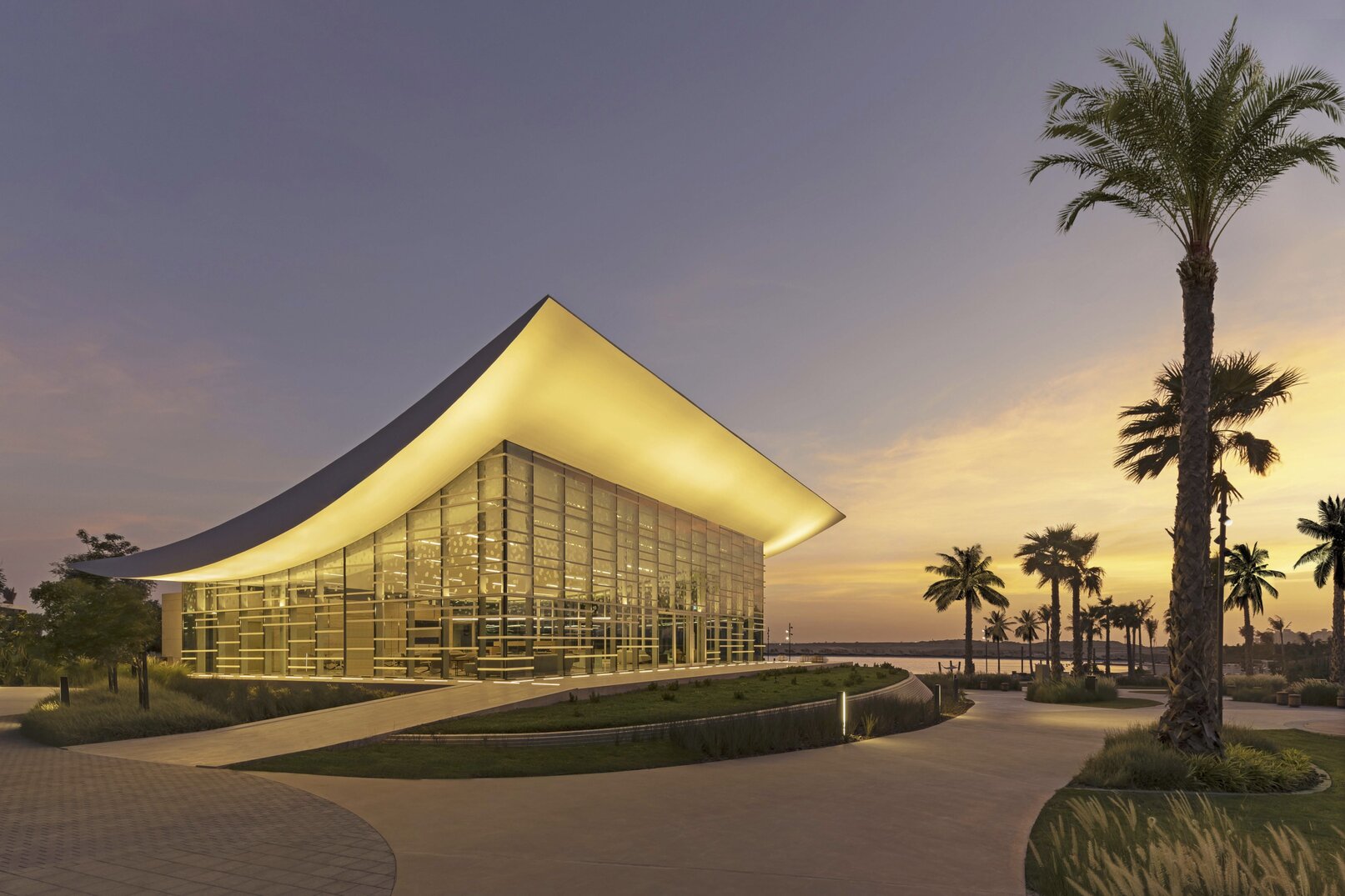VITAL STATS
| Certification Status | Zero Energy Certified |
| Version of LBC | 3.1 |
| Location | Tilal Al Ghaf, Dubai, UAE |
| Typology | Building |
| Gross Building Area | 3,433 SF |
| Start of Occupancy | January 2020 |
| Occupancy Type | Commercial Building |
| Number of Occupants | 16 |
PROJECT TEAM
| Owner & Project Manager | Majid Al Futtaim Properties |
| General Contractor | Al Tayer Stocks |
| Architect | Kettle Collective |
| MEP Engineer & Lighting Design | T20 Engineers |
| Structural Engineer | Al Burj Engineers (Substructure) & Eckersley O’Callaghan Engineers (Superstructure) |
| Interior Design | Kettle Collective |
| Landscape Consultant | Cracknell |
| Civil Engineer | T20 Engineers |
| Green Building Consultant | Alpin |
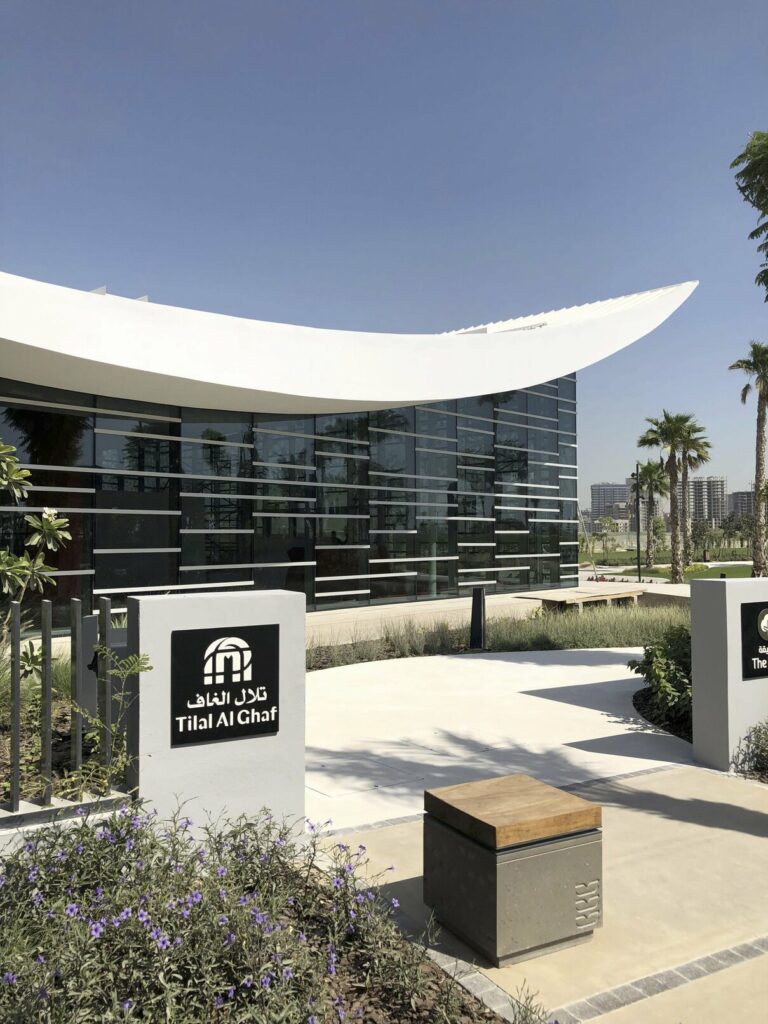
BUILDING SYSTEMS INFORMATION
| Wall R value | R3.7 |
| Roof R value | R3.3 |
| Window to Wall Ratio | 80% |
| Windows | U values = 1.31, SHGC = 0.22 |
| Air sealing protocol | During occupancy, HEPA Air Filters will be provided near occupied spaces in the reception area. |
LIGHTING
The design has specified considerably low LPDs, which can be attributed to LED lights being used. In addition the design specifies occupancy sensors. The high glazing ratio at the exhibition space allows for a uniform natural daylighting of the space, thus considerably low lighting power if any is needed to maintain desirable lux levels.
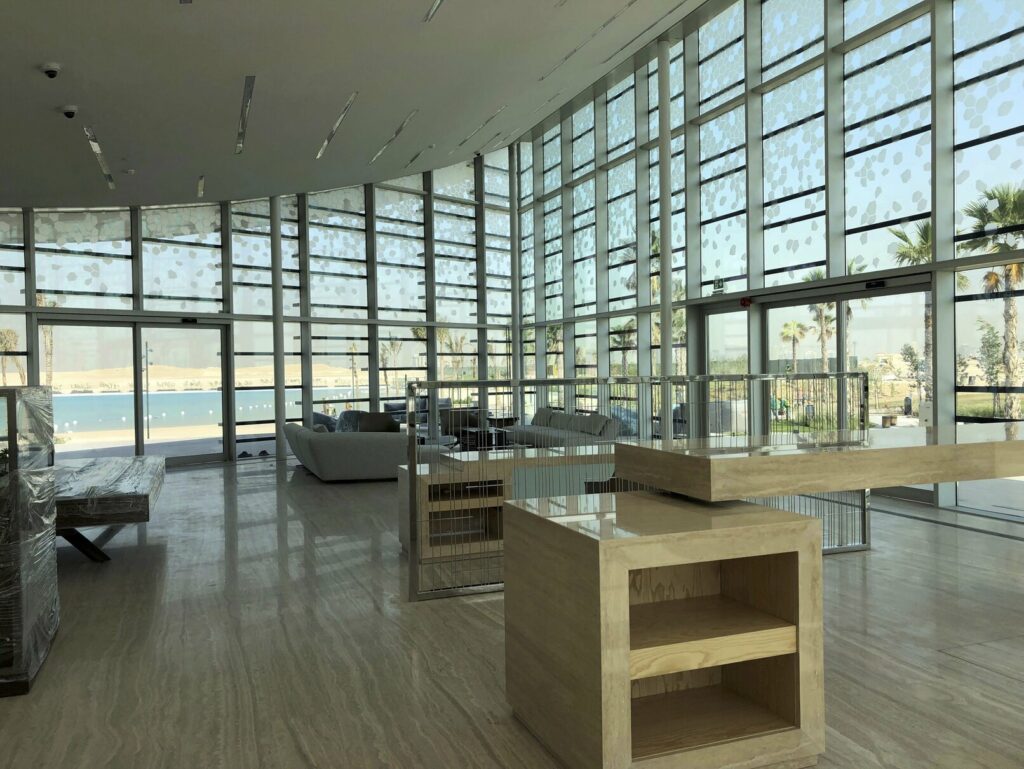
MECHANICAL HEATING AND COOLING
DX FAHU connected to VRF IDUs and underfloor air conditioning.
MECHANICAL VENTILATION
Fresh air AHU with energy recovery.
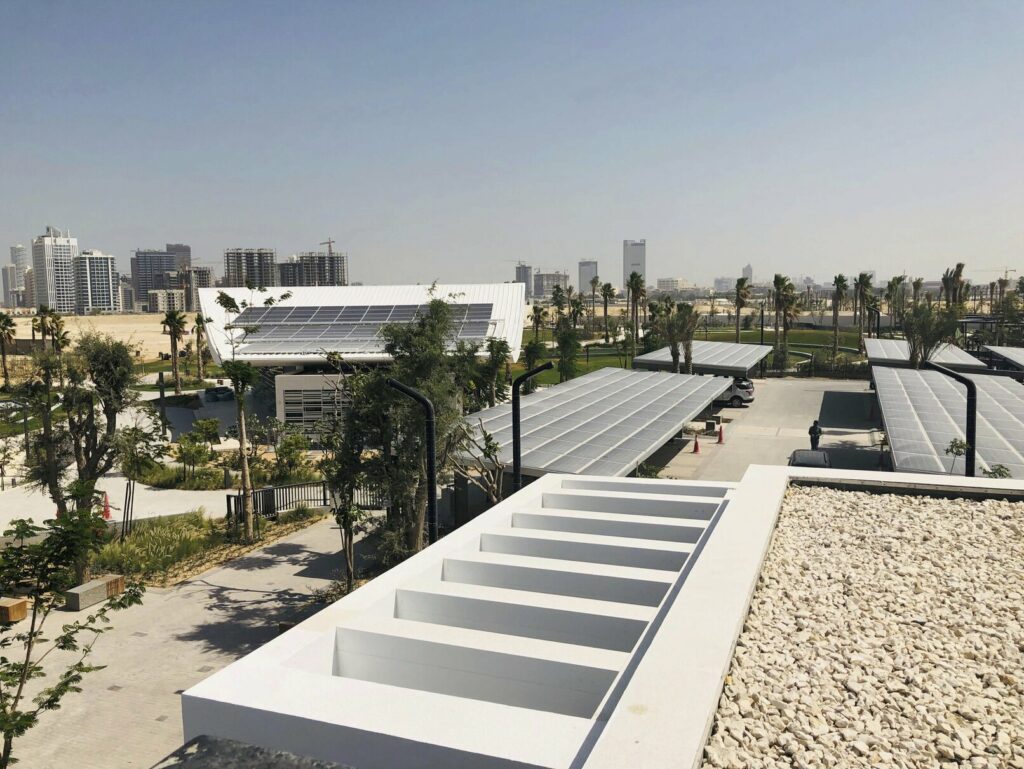
RENEWABLE PRODUCTION SYSTEMS INFORMATION
Onsite PV inverter with 309 kW of renewable capacity.
ENERGY PERFORMANCE & EUI
| Actual energy use during performance period | 99,064 kWh |
| Actual energy produced during performance period | 268,160 kWh |
| Net Energy Use | -169,096 kWh |
| EUI | 98.4 kBTU/sf/yr |
PROJECT LEADERSHIP AND STORY OF PROJECT
The team launched their Dare Today, Change Tomorrow strategy in 2018 and were careful to spend time listening to stakeholders, both internally and externally, to make sure their 2019 targets were in line with the ambitions expressed in their Sustainable Business Commitments which run to 2022, and their longer term strategic visions, including reaching Net Positive in energy and water by 2040.
The amount of renewable energy produced onsite makes the Tilal Al Ghaf Sales & Experience Center a Net Positive building which has driven the project to target a Zero Energy Certification with ILFI. As the master plan develops the pavilion will become an active social centre at the heart of the community and bring activity to the rich parkland setting.
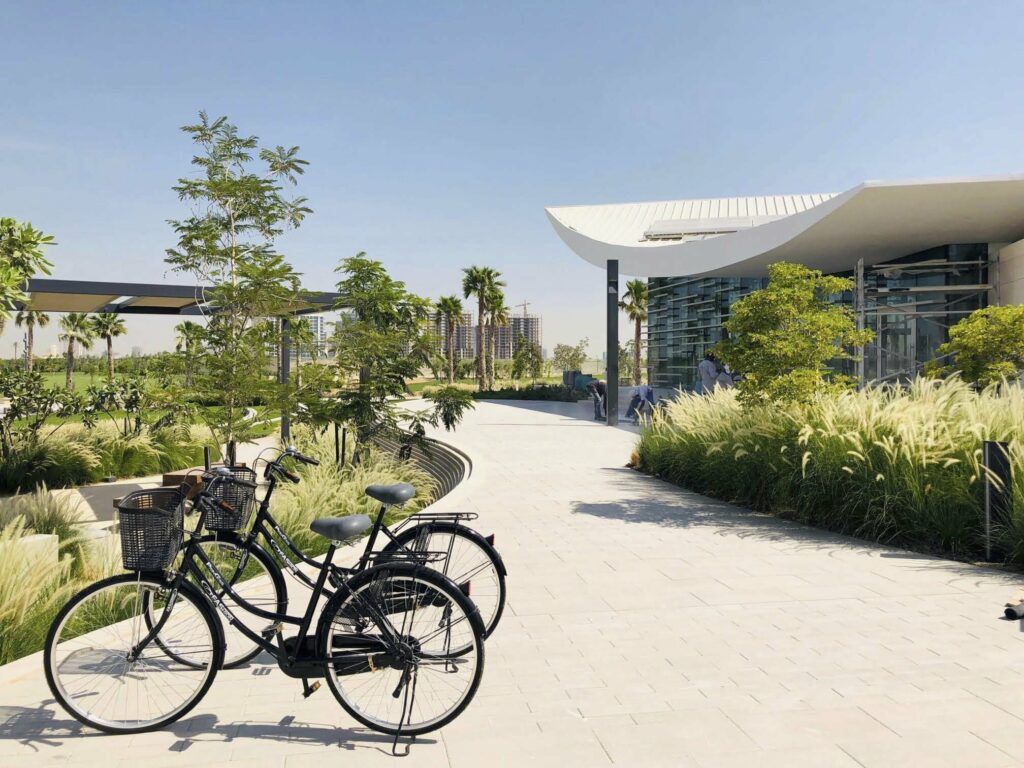
DESIGN PROCESS
Integrated design charrettes were conducted right from the start with team meetings incorporating sustainability agenda occurring on a regular basis and as integral part of the design criteria. Wide ranging stakeholder consultations also took place to inform the development of the design, incorporating both internal to the owner as well as external to the community and potential users.
The building has been designed with sustainability at the forefront in line with Majid Al Futtaim sustainable development criteria. The elegant simplicity of the design combined with a richness derived from integrated decorative shading elements reflects the aspirations and architectural character of the development; A rich elegance that incorporates both active and passive low energy thinking and embodies the principles of sustainable development.
Materials and fittings have been sourced locally, to reduce embodied energy and includes 100% FSC certified wood. The curved roof form of the Tilal Al Ghaf Sales & Experience Center incorporates photovoltaic panels and is orientated to best protect the interior whilst capturing the maximum of the sun’s rays to generate electricity. The project orientation and shape has been defined to minimize solar heat gain and minimize cooling loads.
ENERGY SYSTEMS NARRATIVE
Tilal Al Ghaf Sales & Experience Center incorporates large arrays of photovoltaic solar panels to supply more than double its total energy demand, making it a Net Positive building. All the energy is produced 100% onsite. The building is served by Solar Photovoltaics in its entirety through the PV panels installed on its roof and connected car parking shading structure. The energy generated onsite serves the building itself and any additional power is fed back to the grid.
In addition to the high renewable energy contribution, the project is designed with high performance solar glazing with in-built shading elements and large roof overhangs to minimize solar heat gain and minimize cooling loads, besides a number of other EEMs as listed below.
It is a very efficient building in terms of energy and water, and has many sustainability measures implemented, such as water leak detection, 100% LED lighting and motion sensors. During construction, the Energy, Water and CO2 emissions of the project was tracked and reported during the entire course of construction. An energy model was carried out to analyze the building energy performance from the design stage and has been updated at the end of construction. The energy model results show a 25% reduction over ASHRAE 90.1-2013, without considering the renewable energy contribution.
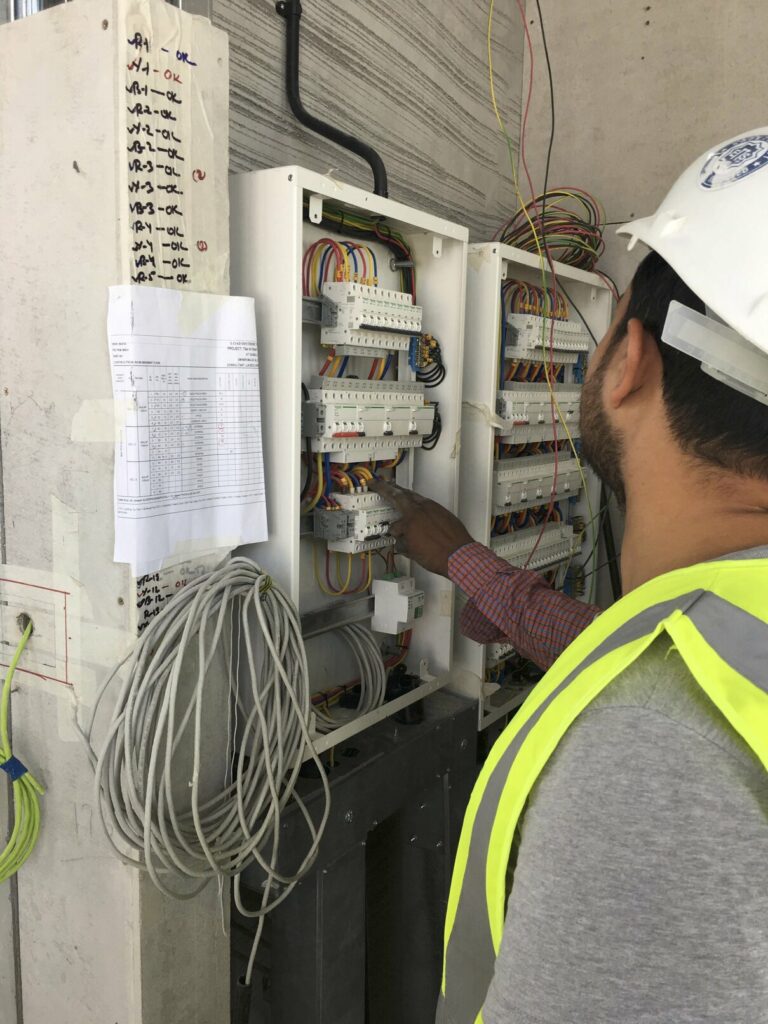
OCCUPANCY ISSUES
Due to the project’s purpose, occupancy may fluctuate depending on business operations. During launch days, footfall may peak, in turn impacting the building’s energy performance.
BUILDING COMMISSIONING, START UP, AND OPTIMIZATION
An energy model was carried out to analyze the building energy performance from the design stage and has been updated at the end of construction. Without considering the renewable energy contribution, the energy model results show a 25% reduction over ASHRAE 90.1-2013.
Smart Water Leak detection system that will identify and inform via an online software of any leaks happening in the building to allow for quick action.
The building has gone through full building commissioning and IAQ and Acoustic tests. Handover training was carried out between the contractor and Facilities Management on building systems.
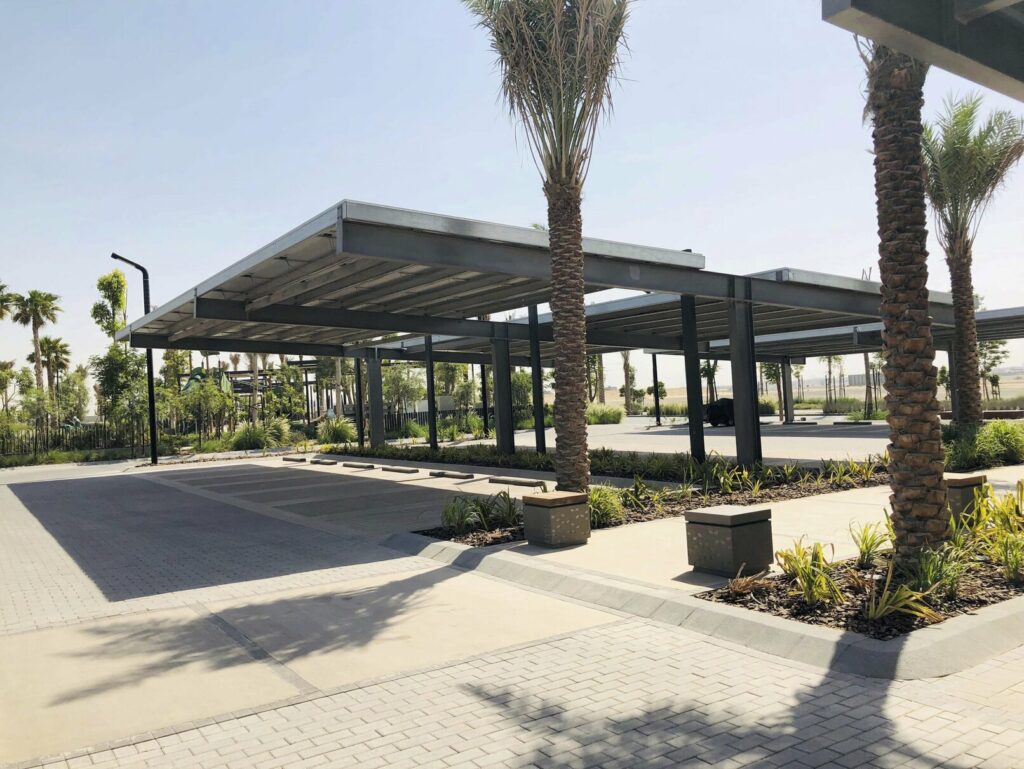
LESSONS LEARNED
Having sustainability goals to commit to such as the Dare Today, Change Tomorrow strategy has enabled the team to set high ambitious targets to achieve zero energy and significantly allowing us to surpass their goals to achieve Net Positive energy aligning with Majid Al Futtaim’s longer term strategic visions, including reaching Net Positive in energy and water by 2040. This will definitely set a benchmark for all their future buildings to design with higher standards as well as set as an example for other buildings in the region.

