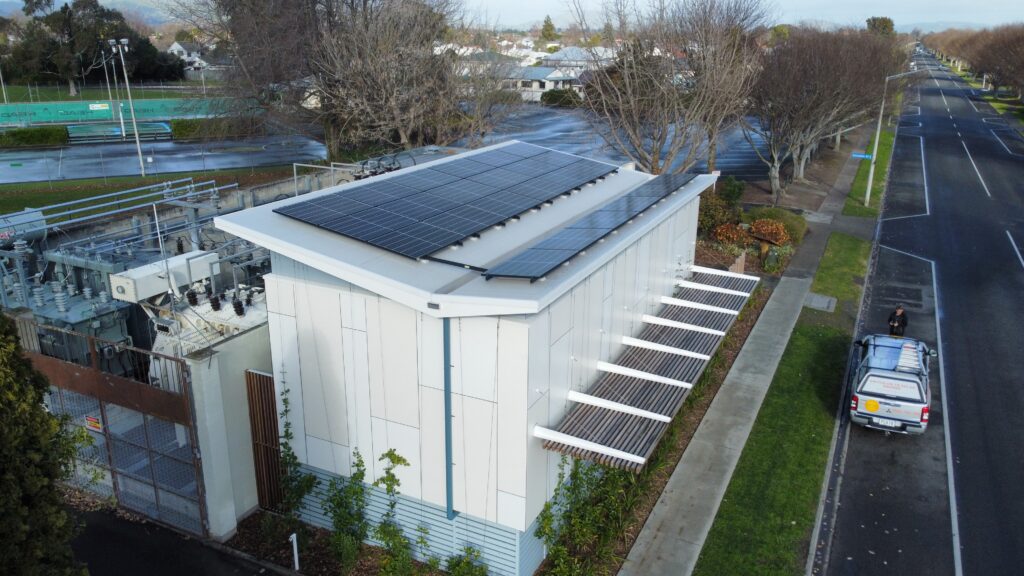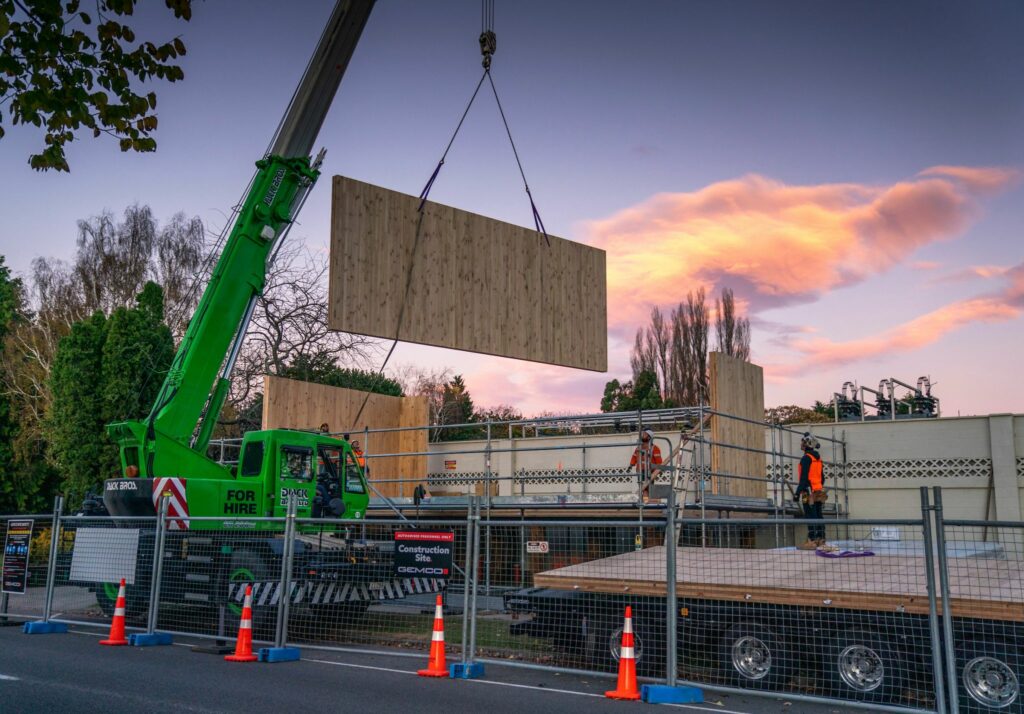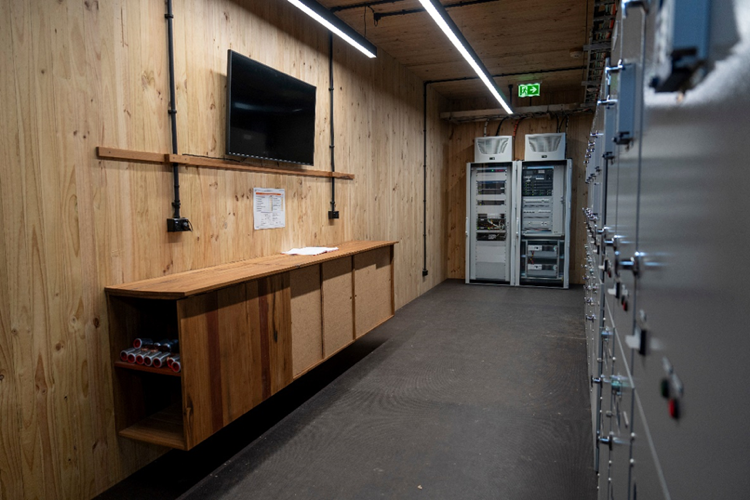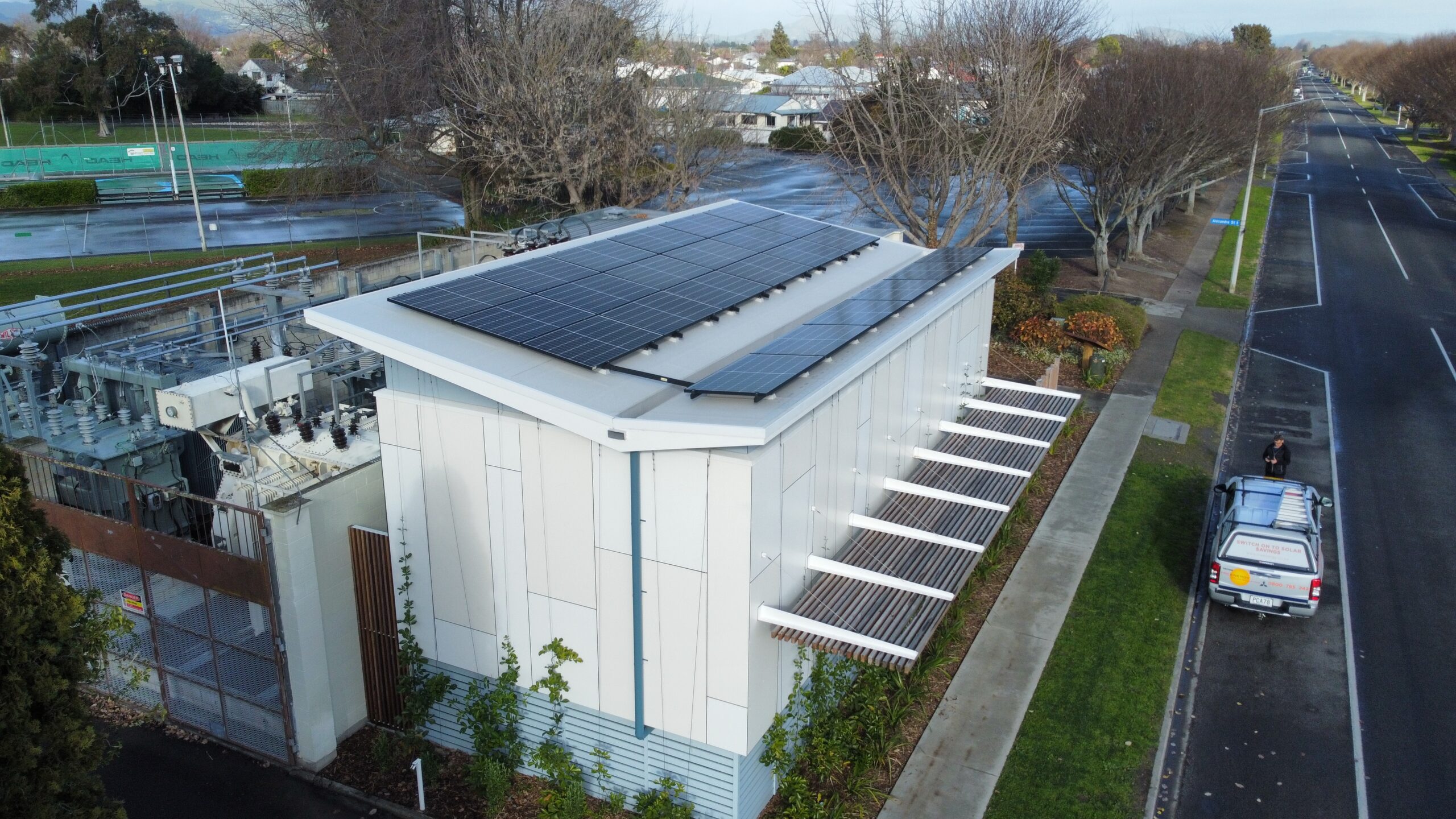VITAL STATS
| Certification Status | Petal Certified |
| Version of LBC | 4.0 |
| Location | Hastings, New Zealand |
| Project Area | 53 square meters |
| Start of Occupancy | April 2022 |
TEAM ROSTER
| Owner | Unison Networks |
| Architect | Charissa Snijders Architect |
| General Contractor | Gemco |
| MEP | Tricia Love Consultants/Unison Networks |
| Structural Engineer | LHT Design |
| Landscape | South Pacific Landscapes/Resilio Studio |
| Certification Consultant | Tricia Love Consultants |

When Unison’s Windsor Substation 11kV switchboard reached the end of its life, Unison saw an opportunity to pilot a revolutionary, low-carbon switchroom, that serves approximately 3,500 residential and commercial customer connections in Hastings, New Zealand. This substation is an essential part of Unison’s electricity supply system and this project demonstrates Unison’s commitment to lead a sustainable energy future, that sets a new standard in environmentally-friendly design.
PLACE PETAL
The Windsor Substation Switchroom is located in urban Hastings, a small inland city in the Heretaunga Plains, Hawkes Bay. Bordered by the Raukawa Ranges to the West and the Kaokaoroa Range in the South, these plains form a large part of the Karamū Stream Hydrological catchment, which flows out to the Pacific Ocean at Waitangi Estuary. Historically, these plains were alluvial lowland Podocarp-broadleaf forest, riparian and wetland ecosystems with a Holocene and recent alluvium geological structure. Due to the fertility of the alluvial soils, this area was abundant in natural resources and highly valued by local Māori iwi and hapū. Post-European settlement much of the Heretaunga plains were converted to intensive agricultural use, with increasing urbanisation over the 20th century.
In the search for a Reference Habitat, it was discovered that land clearing due to intensive cropping and grazing alongside the subsequent urbanisation of the area shifted what was once a highly biodiverse lowland ecosystem in the catchment into a highly modified landscape, with a prevalence of exotic grass (71.6%) and very few indigenous habitat patches (under 6%).
After the Performance Period, the team worked with Regenerative Design practitioners with a deep understanding of the Society for Ecological Restoration (SER) tool and ecology who measured the progress achieved during the performance period and guided Unison in how to further achieve ecological improvement. This team hopes to integrate the SER tool into business as usual in the future.
In order to improve ecological functioning of the site to meet the identified goals for the 5-year checkpoint, the following measures have been identified as priority:
- Additional enrichment planting to add to increase species diversity, add complexity to vegetation layers and better reflect the local riparian ecology.
- A halt to the removal of biomass on site, particularly fallen leaves, to avoid disturbing soil microorganisms, reptiles and invertebrates and add additional nutrients and organic matter to the soil.
- A halt to all insecticide spraying onsite, including organic sprays, in recognition that insects are also a crucial component within a functioning ecosystem. If certain plant species are being continually attacked, this is an indication that the plant is not appropriate for the given context.
WATER PETAL
The only water use requirement at Windsor Substation Switchroom is for landscaping irrigation. A 3,000 litre rainwater harvesting tank under the elevated building supplies all irrigation needs.
At 178m2, the site is small, with a large percentage of it covered by the 53m2 building. Due to the function of the building, there are severe limitations to infiltration and underground storage as the switchroom requires a large amount of subsurface utility runs. The project explored many options, including water uptake by plants, installing irrigation for the small site that uses stored water, and the potential for beneficial reuse in the community.
The building roof is needed for access and is covered in light colored Thermoplastic Polyolefin (TPO) membrane, which reduces the chance for contaminants of concern and potential temperature increase of water falling on the roof. The team identified that Total Suspended Solids (TSS) and temperature are the two issues of concern for the tributary, leading to the marine environment. Due to the site’s limitations the 3,000 litre tank achieves 88% peak discharge control based on a local model that uses similar approaches to Santa Barbara Urban Hydrograph (SBUH).
Windsor hopes to demonstrate that rainwater can be utilised and not dumped. Treating rainwater as a precious resource saves community costs and also enhances the community by irrigating plants and improving the living environment throughout.
ENERGY PETAL
The energy design was governed by three broad visions:
• To lead a sustainable energy future and be prepared for change: customer change, technological change, climate change.
• To support resilience in the Hastings community and to be able to contribute to the grid rather than take from it.
• To showcase substation switchroom design methods for energy reduction and efficiency.
During the Covid 19 lockdown, research was undertaken into the options available for Unison to achieve their goals for a more sustainable blueprint for future substations within New Zealand. The team liked the fact that the Living Building Challenge (LBC) was an entire philosophy of design and the fact you had to test it over the following year to prove it was built and performed as you said it would.
This approach was galvanised when Unison engaged Charissa Snijders Architect and Tricia Love Consultants to assist Unison on this pathway. This collaboration resulted in the Unison’s 11kV switchroom upgrade project utilising products and systems that had not been used on Unison’s Network before.
The use of Cross-Laminated Timber (CLT) timber with external Rockwool insulation in the construction of a substation switchroom was a first for Unison Networks and Hastings District Council. Unison worked closely with the Hastings District Council Building Inspectors to get approval for the use of this new material in the construction of the Windsor switchroom, thereby setting a precedent for future substations and switchrooms.
The combination of CLT timber with its high resistance (R) value, and Rockwool insulation in the building of the switchroom, has allowed Unison to move towards a passive building solution with all of its reduced energy requirements. This allowed for the use of ERV ventilation system technology instead of the more traditional use of two refrigerant based split A/C units. The solar panels on Windsor’s roof provide more than enough energy for the ventilation and lighting needs in the switchroom.
The energy and carbon outcomes are:
•208% carbon reduction compared to a typical substation for primary building materials used for the walls, framing structure and internal finishes.
•A 75% improvement in energy efficiency compared to the baseline substation through the use of a high thermally performing building envelope coupled with MVHR ventilation supplemented by an on-site 7.9kW PV array
•Net Positive by 3,315 excess kWh sent back to the grid
•Providing additional resiliency through the use of dual 110V DC lithium-ion battery energy storage
•Captured rainwater supplying all water needs
•48.5% of materials sourced locally from within 2000 km of site
During the Performance Period, the building produced 10,056 kWh and consumed 6,741 kWH, giving us an EUI of 40.31.
MATERIALS PETAL
The Project Team set the goal to take materials vetting and healthy material specification as far as possible within the project timeline. Notably, this switchroom stands out for its use of CLT where concrete would typically be used. This, along with other features of this build, has broken industry norms and inspired interest from a number of other electrical distribution businesses in New Zealand who are now considering rethinking the way they build infrastructure.
At the time of construction using CLT and meeting the Forest Stewardship Council (FSC) requirements of this Imperative was not possible in New Zealand. The closest CLT manufacturer was in Australia and was Programme for the Endorsement of Forest Certification (PEFC) certified but not FSC. A new FSC CLT plant has since opened in New Zealand and can supply FSC CLT for future projects. In addition to this CLT roadblock, FSC timber was extremely difficult to source during Covid as there was low supply. The team spent numerous hours searching for and advocating for FSC timber that was not Chromated Copper Arsenate (CCA) treated, because avoiding red list, although not required for this certification, was a priority for the project. As a result, Unison had a shortfall requirement for FSC CoC timber. In consultation with ILFI, an additional project was established to incorporate FSC CoC power poles into Unison’s post Cyclone Gabrielle works program, resolving the shortfall concern.

The most beloved material used in the Windsor build was a number of historical Unison Networks power poles. Shortly before the beginning of construction, Unison replaced 868 hardwood poles identified at the end of serviceable life. The majority of these poles are circa 1950’s and identified species as Australian hardwoods. Forty of these poles were identified as suitable for reuse at Windsor, milled, and incorporated into the canopy, door jambs back fence, and benchtops. Upcycled Unison power poles were also used for the art installation on site.
In other material requirements, Windsor achieved a diversion rate of 99% of its waste by weight, incorporated eight Declare Products within its small 53m2 building, and sourced 48.5% of its material budget from within 2000 km of the Project Site.
Material choices also contributed significantly towards reducing the carbon impact of this building. Typical substations are built out of concrete and steel. By using CLT instead of concrete for its framing structure, walls and internal finishing, Windsor decreased its embodied carbon footprint by 209%.
EQUITY PETAL
This project worked hard to enhance the public realm by creating a beautiful, human-scale switchroom that would set a new higher standard for electrical infrastructures, which are often an eyesore on the surrounding community. The design, which was conceptualised through the efforts of Tricia Love Consultants, Charissa Snijders Architect, and Unison Networks, sought to share a story with the community, creating interest and inspiration while also creating seamless boundaries between itself and the wider Windsor Park in which it sits.
As the project was directly adjacent to the sidewalk in a residential area, care was taken to provide an uplifting design through a living wall, planting based on a Reference Habitat, a biophilic fence and a salvaged timber canopy over the sidewalk area. Walking along the sidewalk by Windsor, the canopy, vines climbing the wall, and biophilic fence bring a variation of light and visual interest while the landscape and signage highlight the sustainable outcomes and vision of the project. A public art installation in the landscape, made from salvaged Unison power poles, shares the story of place and inspiration of the forgotten Makirikiri Stream which inspired so much of this project.
Through the process of creating Windsor, two project teams acquired JUST Labels, with another three project teams undertaking JUST Assessments.
The JUST self-assessment was very helpful for Unison Networks in seeing what they have already achieved, considering the social elements of the business, and understanding a clear route towards improvement. The exercise also highlighted that some legal requirements in New Zealand cover many of the areas the JUST programme would give attention, such as retirement provisions, wellbeing and physical health provisions, family and medical leave.
The JUST Label process, similarly, provided a clear and organised framework for improving social practices. For Tricia Love Consultants, this experience brought the team closer together, brought a sense of pride, and even resulted in a Monday Morning 5 Minute Dance Party to start each work week off.
BEAUTY PETAL
Designing the switchroom through a biophilic lens proves that building a functional structure does not mean it ends up just like a box. The design outcome responded to the early connection from the whole team to understand the story of place. The design is of place, for the community and every aspect was considered in its story. Considering the community and place alongside the function, the goal with Windsor was to showcase to the community not just a concrete wall but allow them to look beyond – to see and feel the story behind the building, as well as the love and responsibility this little building has for them.
Much of the Biophilic Design incorporated into the project came from initial studies into the history, culture, and context of Place. The discovery of a story about the formation of the Heretaunga Plains where the project site is located, and the forgotten Makirikiri Stream which now runs underground nearby to the site, led to an opportunity to reconnect to the historical roots of this area. Visually, a discovered story about eels’ journey to earth, as well as the shape of the Makirikiri Stream, reflected Unison Network’s harnessing of electricity and distribution out to the community. This reflection can be seen and felt through many elements of the Biophilic Design at Windsor Substation.
The interior switchroom’s systems furniture and door thresholds are built using old salvaged hardwood power poles, identifying with place and history, use of natural materials and nature’s forms. The exposed CLT walls and windows above both doors are well liked by the Unison team, providing natural light, warmth, and even the smell of natural materials not often experienced in their infrastructure buildings.

Unison’s old hardwood power poles were also repurposed to form the canopy on the northern face of the building. This was a key component of the design as the hardwood in the canopy helped provide patterns of movement, and light and shadow from the sun on the face of the building. It also helped to reduce the building height, bringing it to a human scale and engaging with the community, providing a welcome moment of variance in temperature and light as locals walk along the pathway to the park. The visual movement of the canopy was then echoed by the movement of the rhythmic fence which forms a subtle visual separation from the public domain to the substation access. The movement of the macrocarpa fence and walkway were designed to simulate the movement of the underground Makirikiri Steam.
The vertical planting on the stainless steel wires along the northern and eastern walls reflects the story of the eels and also creates a softening of the facade and another layer of light, shadow and movement. The facade’s subtle use of different sized panels and tones of warm and cool white help soften the overall dominance of the building. One other gesture was the celebration of water with the chosen blue downpipe that captures the rainwater and allows it to be harvested by the rain tanks under the building.
Because Windsor Substation was one of the first Landscape + Infrastructure Typology projects under Core and a world first to achieve Landscape + Infrastructure Typology projects under LBC 4.0 Petal certification, the team worked closely with ILFI to identify which imperatives were applicable and how they best applied to an infrastructure project. The change in approach to building a key infrastructure building with an eco focus was a challenging concept and received some strong reactions. Some called the building a cardboard building, focusing only on what they thought was negative. Likewise, the reverse is also true, some people can only see that for humankind to have a future we must change what has been accepted practice. This way of building is powerful in that it makes people think and feel.
At the Windsor Open Day, community members were buzzing with excitement as the project team got to share their passion for and outcomes of the project. The energy and inspiration from this project turned out to feel just as impactful as the sustainable outcomes themselves.
The success of the Windsor 11kV switchroom in operation has resulted in presentations at conferences, winning the Low Carbon Future Award at the 2022 New Zealand Energy Excellence Awards, and huge interest from many of the other Electricity Distribution Business’s (EDB) in New Zealand. During the Performance Period, the Project Team has already been approached by two separate EDBs and are currently discussing the opportunities to build more Living Building Substations in New Zealand. Unison has subsequently made the blueprints for Windsor’s substation switchroom available to the public via their website to support infrastructure developments of this nature in the future.
At the outset of the project, the team dubbed Windsor ‘A Small Building with a Big Heart,’ seeing the potential this project could have on the Electrical Distribution industry in New Zealand and around the world. The ripple effect, both within Unison and the EDB’s in NZ has proven that even though small it is acting as a ‘trim tab’ and showing the way to help shift an entire industry towards a more sustainable future.

