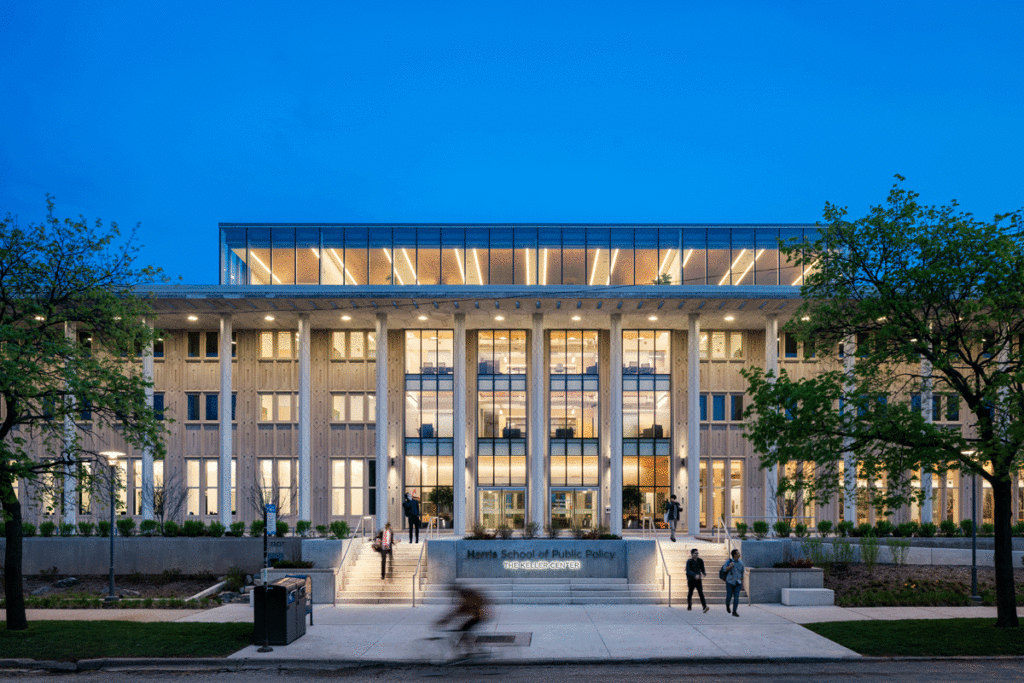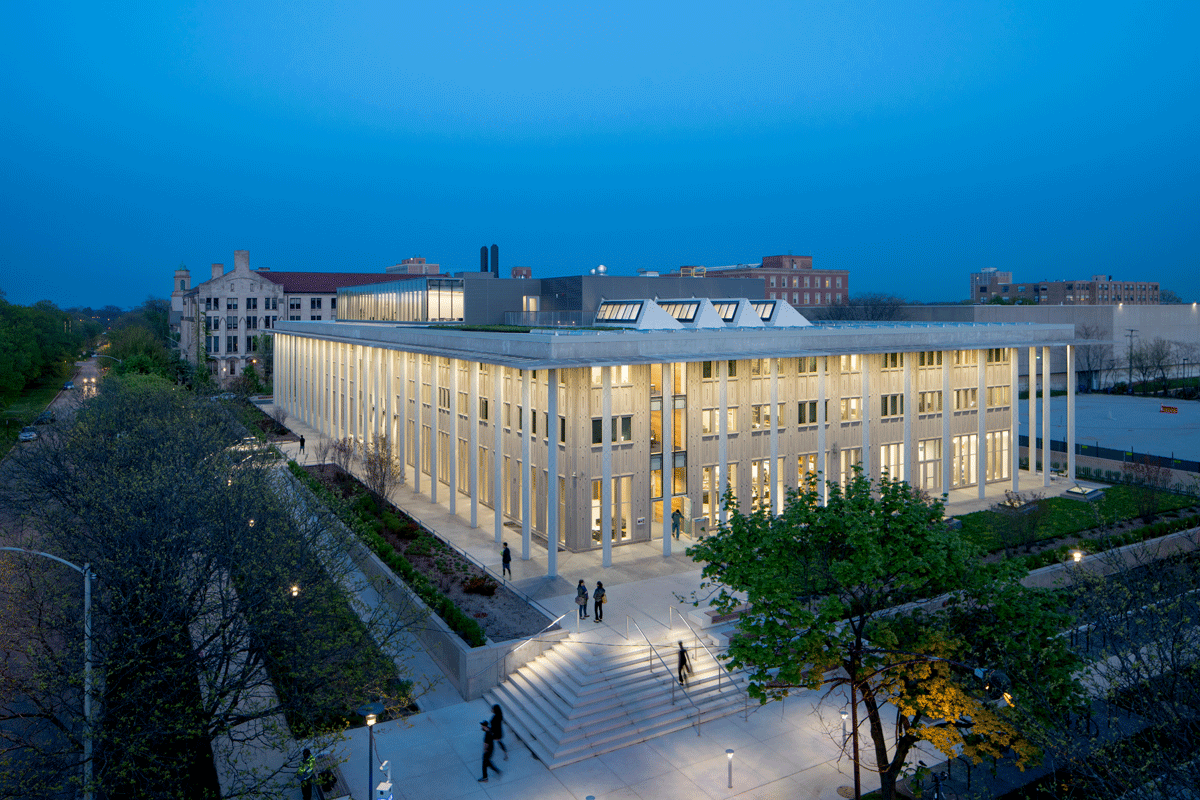The Keller Center revived and re-imagined a mid-century masterpiece by Edward Durell Stone. The building is prominently located on the Midway Plaisance at the University of Chicago’s South Campus. The building is an example of the New Formalism architectural style, developed from the International Style prevalent in the 1960s. It is characterized by classicism, strict symmetry, and decorative elements. A sensitive transformation of the building has retained and celebrated Stone’s signature design—slender encircling columns, projecting perforated canopy, and limestone façade with decorative tracery. New passages erode the monumental plinth with terraced landscape to better connect with adjacent academic facilities and provide a fully accessible pedestrian experience. Glass insertions through the limestone façade at key entry points create a more visible, welcoming entrance. Inside at the heart of the Keller Center is a sun-streaked 4-story atrium that was carved into the building to connect all levels and provide Harris with a venue for public policy and social impact.
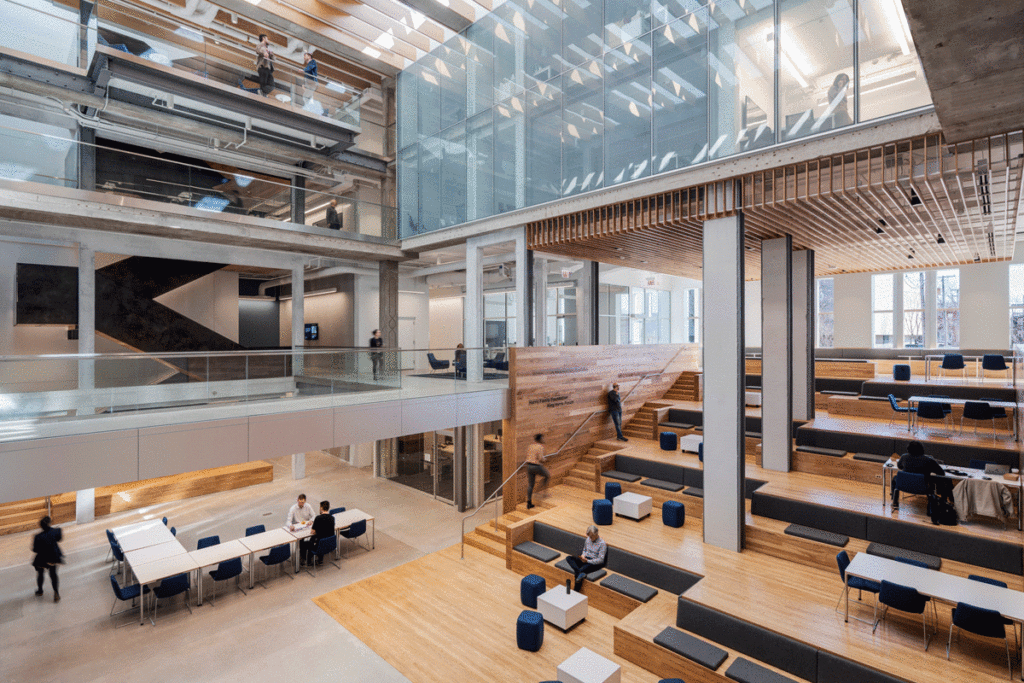
VITAL STATS
| Certification Status | Petal Certified |
|---|---|
| Version of LBC | 3.0 |
| Location | Chicago, IL, USA |
| Project Area | 95,940 SF |
| Start of Occupancy | December 2018 |
| Owner Occupied | Yes |
| Number of Occupants | 620 |
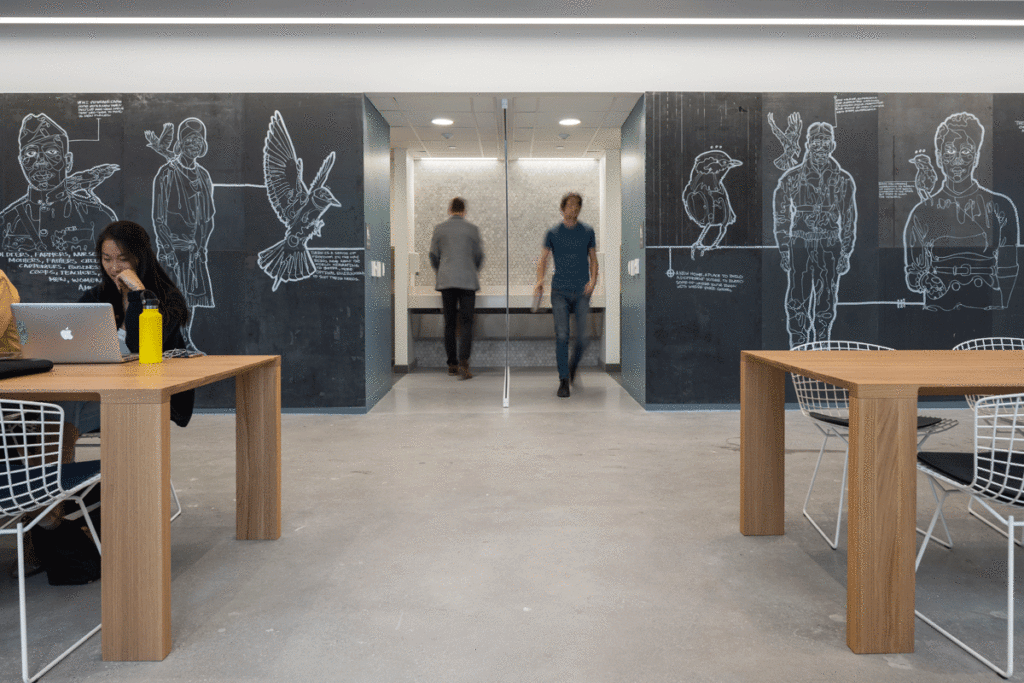
PROJECT TEAM
| Owner | University of Chicago |
|---|---|
| Contractor | Mortenson |
| Architect | Farr Associates |
| MEP Engineer | dbHMS |
| Lighting Design | Anne Kustner LD |
| Civil Engineer | Terra Engineering |
| Landscape | Site Design |
| Structural Engineer | Stearn Joglekar |
| Interior Design | Woodhouse Tinucci |
| LBC Consultant | APMonarch |
| LBC Materials Vetting | WSP USA |
| Cost Estimating | Vistara Construction Services, Inc. |
MATERIALS PETAL
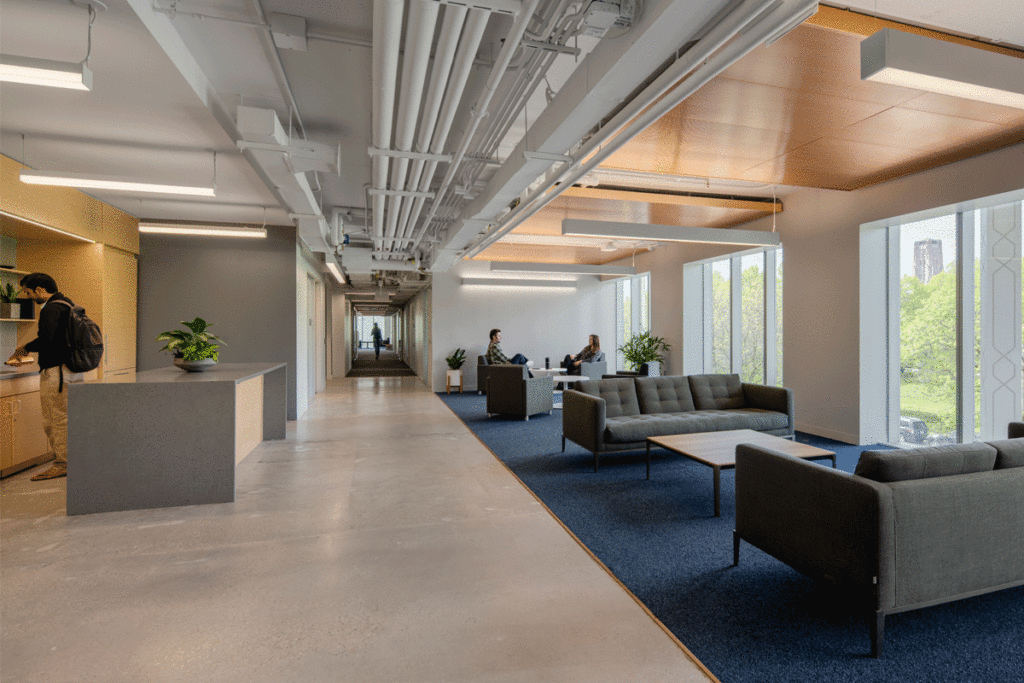
10. RED LIST IMPERATIVE
The materials petal seeks to eliminate the use of worst in class materials and chemicals with the greatest impact to human and ecosystem health. In a move that is working to transform the industry one product and manufacturer at a time, a Grace fireproofing product was vetted for the Keller Center. During this process it was discovered that a halogenated flame-retardant present in their product was not necessary. The chemical was removed from their national line and will be red list compliant moving forward. The Keller Center looks to be a model of sustainability for the University of Chicago as well as the City of Chicago, pushing the industry forward and sourcing materials and services locally. Given that the project is also a renovation, many materials are salvaged for reuse either in the building or donated to local salvage companies to extend their lifetime.
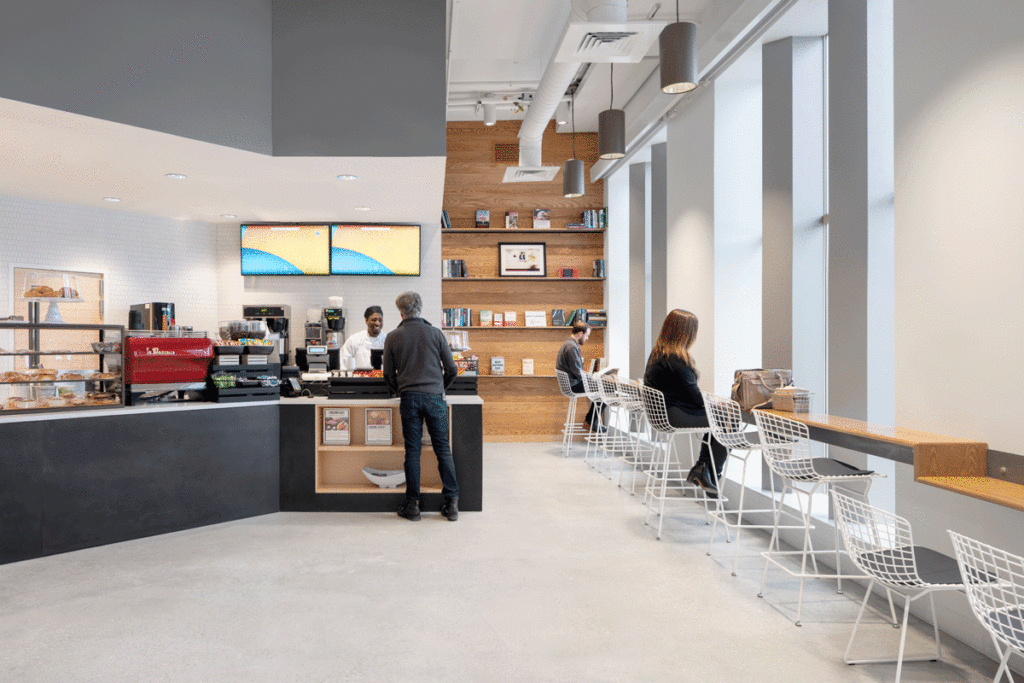
11. EMBODIED CARBON FOOTPRINT
The Keller Center is an adaptive reuse of 60-year-old structural concrete beams, columns, floors, exterior limestone facade, and existing windows. In running initial carbon calculations, we found that reusing the existing structure is a huge offset compared to an entirely new construction. This was a major carbon-saving strategy. Using other salvaged products, reclaimed wood, limestone facade, doors, etc. further reduced the embodied carbon of the building.
12. RESPONSIBLE INDUSTRY IMPERATIVE
The Keller Center sought to reuse materials from the existing building whenever possible, supplementing sustainable practices with salvaged wood donated by the Chicago Park District to the Theaster Gates Foundation for the construction of the Forum, FSC certified millwork and a number of Declare products throughout the project.
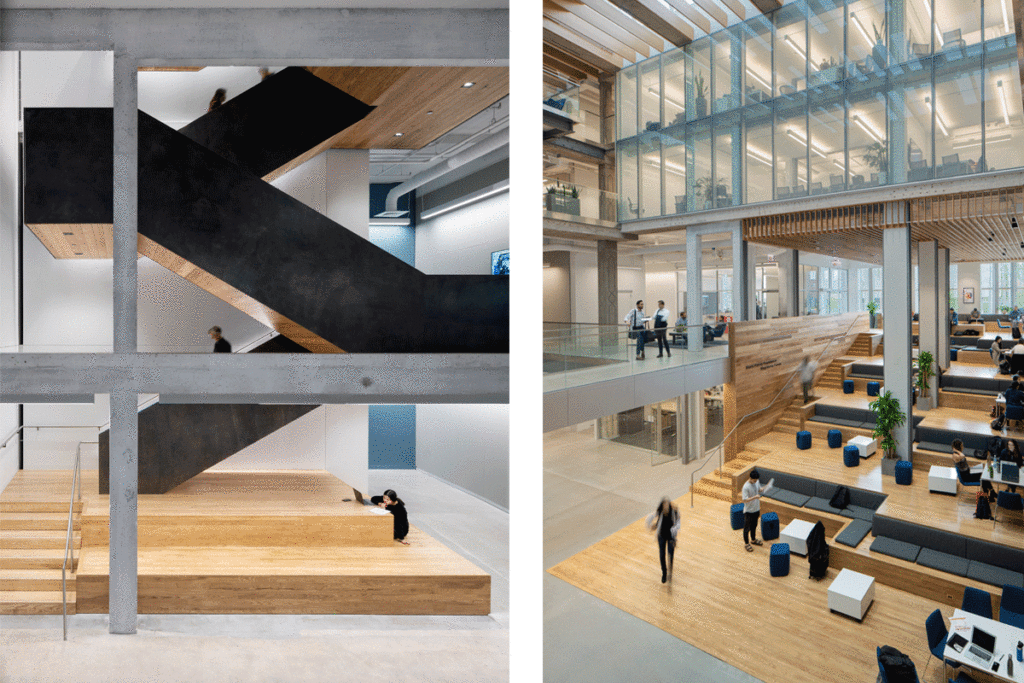
13. LIVING ECONOMY SOURCING IMPERATIVE
The project team worked together to locate and specify materials within the 500 km, 500-1000 km, 1000-5000 km, and >5000 km distances. Products that fell within these location boundaries were identified to be the “basis of design” (preferred product). Since the specification required 3 products for each instance, other products were also listed to provide the minimum of 3 products. The specifications listed the requirement above and the LEED materials and resources requirement of the contractors and materials for the project, which differ than the Living Building Challenge requirements. This created a lot of confusion of which requirement was most important to follow or more critical. The LBC use of distance units were also confusing for most contractors since the project is located within the US.
The responsibility of tracking and reporting of selected materials was completed by the contractors and the CM during the submittal review process, through the use of material tracking forms provided by the design team that have been uploaded with each submittal. Each submittal had a LEED and LBC tracking form for each product for the design team to verify locations. The CM then was required to provide monthly reports indicating the sustainability goals and their progress. One of the items in that report was the materials distance tracking spreadsheet. The biggest challenge was finding LBC Red List free materials within the required distances. At the time of design, the Declare website had may approved products from New Zealand which did not assist with the material distance sourcing. An example was to find Red List compliant wood doors which the project had a large amount of. The wood doors also needed to be 100% FSC certified and contain no added urea formaldehyde. The team was only able to find 1 door manufacturer (Oregon Door) that could meet the FSC and Red List requirements which came from Oregon and not close proximity to the project site. To balance this, the design team salvaged doors from the existing building during the salvage and demolition phase to reuse the wood doors in the project. The salvaged doors were re-used at toilet stall locations and prepped for new locking hardware. Also see story of reclaimed Ash Wood in the beauty narrative.
This creative material sourcing, by finding a salvage source and reusing the wood doors in toilet stalls, also assisted the team in creating a socially responsible restroom design that can easily adapt to an all gender restroom layouts without any demolition of materials. The salvaged full height existing doors provide complete privacy both visually and acoustically in each restroom stall. This is an exemplar of how to align the clients mission to create positive social change with the requirements of the Living Building Challenge.
14. NET POSITIVE WASTE
The plan implemented was to recycle at least 90% of the total non-hazardous construction and demolition debris from landfills. The measures included identifying and quantifying the diverted material types. Calculations undertaken show the diverted amounts of material. The following list of materials, at a minimum, were recycled: Brick, Drywall, Wood, Metal, Concrete, Ceiling Tile, Fines, Glass, Paper, Plastic, and Cardboard. Mortenson and its subcontractors were responsible for implementing, monitoring and reporting the status of the Waste Management Work Plan. Their responsibilities included the following: General implementation of and compliance with the CWM Plan; Inform all subcontractors of proper waste management procedures; Distribute the waste management work plan to all subcontractors prior to beginning work; and ensure subcontractors comply with the Waste Management Work Plan.
EQUITY PETAL
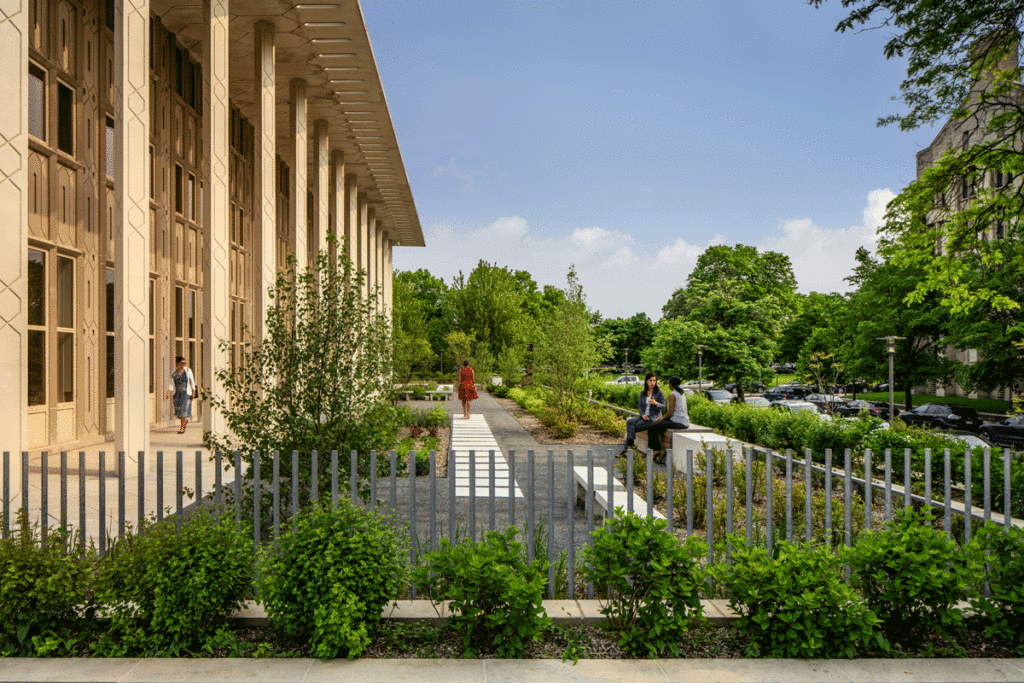
15. HUMAN SCALE + HUMAN PLACES IMPERATIVE
The original building was designed like a temple to rest on a 5-foot-tall plinth encircling the building that was not accessible or inviting. The massive plinth was deconstructed by the design team with new entries to align visitors with the perspective of a marching colonnade and floating canopy. Landscaping slopes up the plinth with a variety of native species to soften the tall limestone wall. On top of the terrace, the original decorative tracery in the concrete surface was restored and reduced by 50% purposely to convert impervious concrete surfaces into gardens, green roofs, and gathering spaces with public art that is culturally rich and engages the people in the community. Water is celebrated with a custom zinc overflow scupper from the rainwater cistern that is channeled through rain gardens which hold and slowly release stormwater.
16. UNIVERSAL ACCESS TO NATURE + PLACE IMPERATIVE
The intent of the Equity Petal is to transform developments to foster a true, inclusive sense of community that is just and equitable regardless of an individual’s background, age, class, race, gender or sexual orientation. A society that embraces all sectors of humanity and allows the dignity of equal access and fair treatment is a civilization in the best position to make decisions that protect and restore the natural environment that sustains all of us. The mission of the Harris School of Public Policy is about forging and researching policy that does good, by “training a new generation of leaders who are driven to change the world and know that making a social impact requires fresh thinking and different approaches”. The intent of the Equity Petal and the mission of the Harris School align very well and made it a natural Petal for the Keller Center to pursue.
The Keller Center seeks to create an environment in which everyone can thrive, and in which the Harris School can fulfill its mission with each class of students passing through. The building features open spaces, including the sky-courts, forum, lounges and exterior seating, that are not only beautiful, but also engage users, encourage interaction and cross pollination of ideas, and reflect the Harris School’s open and transparent policies. The Keller Center seeks to create a platform for equity through its open, inclusive, and beautiful architecture.
This imperative seeks to ensure that all people of all abilities have equal access to the building and its surrounding areas. Though there are no waterways or nature preserves nearby, the design replaces existing hardscaping to integrate a rain garden and native landscape which is easily accessible to all. This ensures a more beautiful area surrounding the building that is also resilient.
BEAUTY PETAL
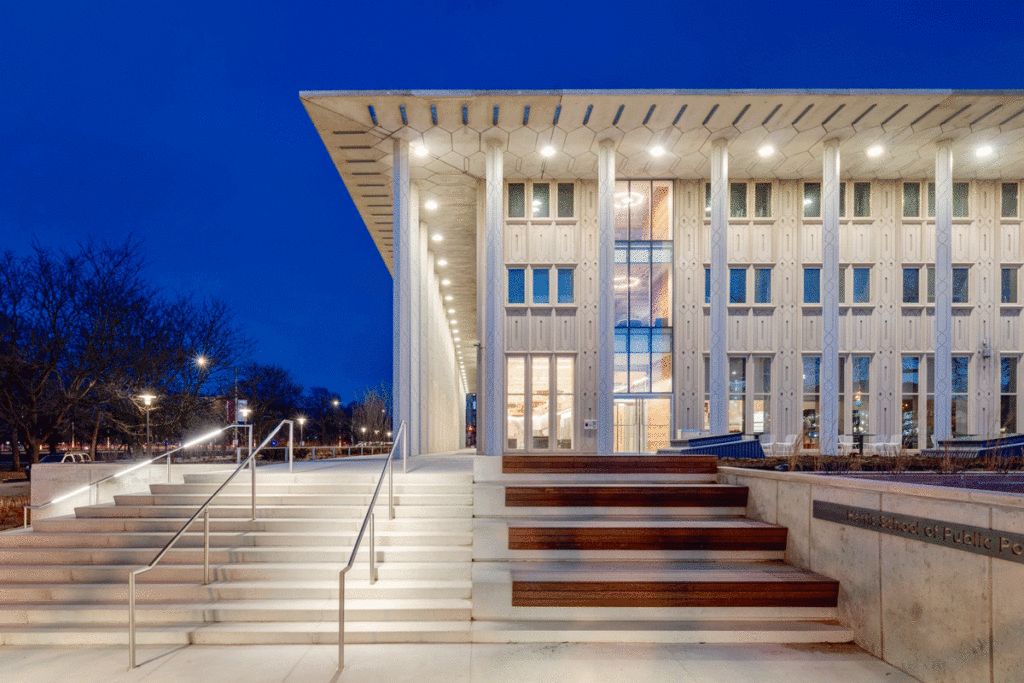
19. BEAUTY + SPIRIT IMPERATIVE
The story of the Keller Center begins with a 55-year-old enduring piece of architecture. Its façade weathered, the infrastructure was at the end of useful life, but it had sturdy foundations with good structural bones. The University of Chicago saw the value of this historic building and paired the shared values of Farr Associates with the Harris School of Public Policy.
A thoughtful transformation of the building will retain and celebrate Stone’s signature design; decorative engravings wrapping the slender encircling columns, white concrete perforated canopy, and limestone facade to create an encompassing experience. New passages erode the monumental plinth leading to glass insertions nested in the limestone. The glass entries provide a more welcoming experience and views to the warm glow of copper ceilings within. A novel and respectably placed feature, the rooftop addition sits proportional in context to the existing building and serves as a beacon of innovative policy to the University and neighboring community.
The forward-thinking design of the restrooms allows the newly finished spaces to remain unchanged when the building codes and state laws finally adopt a socially responsible solution. An attempt to change gender restroom policy during the design phase resulted in a solution that can adapt in the future. The result is a flexible restroom design that can adjust to provide an all gender amenity by taking out a removable wall panel. The design additionally provides more ADA accessible facilities, a reduction in lines and waiting, improved hygiene, less closure time to cleaning, and increased privacy.
An estimated 900 million bird deaths are caused from striking glass. All new windows on the perimeter of the Keller Center have a unique pattern visible on the exterior when examined closely which mimics the pattern of a spiderweb. This texture is an ultraviolet reflective coating that is highly illuminated in a bird’s visible spectrum. The result is a vast reduction in glass-induced bird collisions and fatalities. The spiderweb is a pattern that birds will innately avoid and is an example of biomimicry; the emulation of nature’s patterns and systems through design.
The roof collects rainwater and stores it in a 15,000-gallon cistern tank. Rainwater is filtered, and pumped throughout the building for reuse in toilets and landscaping reducing demand on Chicago’s overburdened storm system.
The clean energy producing Photovoltaic roof system is relocatable and will allow Harris Public Policy the flexibility for future growth by enabling a rooftop expansion to the south. Materiality and the expression of natural elements is consistent from the interior pallet to the exterior. The rooftop addition was clad in a 2 / 2 natural zinc metal rainscreen system that produces a protective patina, self-heals, and has the resiliency of a 100-year material.
New life was carved into the building by inserting three courts of light. At the heart of the Keller Center is the largest court, a public forum commonly referred to during design as the ‘piazza.’ With its central location, and its transparent walls, the Forum presents Keller’s mission — creating world-changing social impact — for all to see. Educational in function and composition, this center becomes a conduit for learning, not only providing the explicit spaces for instruction, but creating opportunities for engagement and discovery in the very design of the space where systems are displayed, materials celebrated, convention contradicted.
20. INSPIRATION + EDUCATION IMPERATIVE
The University of Chicago Harris School of Public Policy – Keller Center offers multiple educational opportunities to learn more about the project. The educational web site (https://harris.uchicago.edu/about/keller-center/design-sustainability) shares information about the design, construction, and operation of the project building, and includes performance metrics. Annual open days will be held and interpretive signage teaches visitors and occupants about the project.
