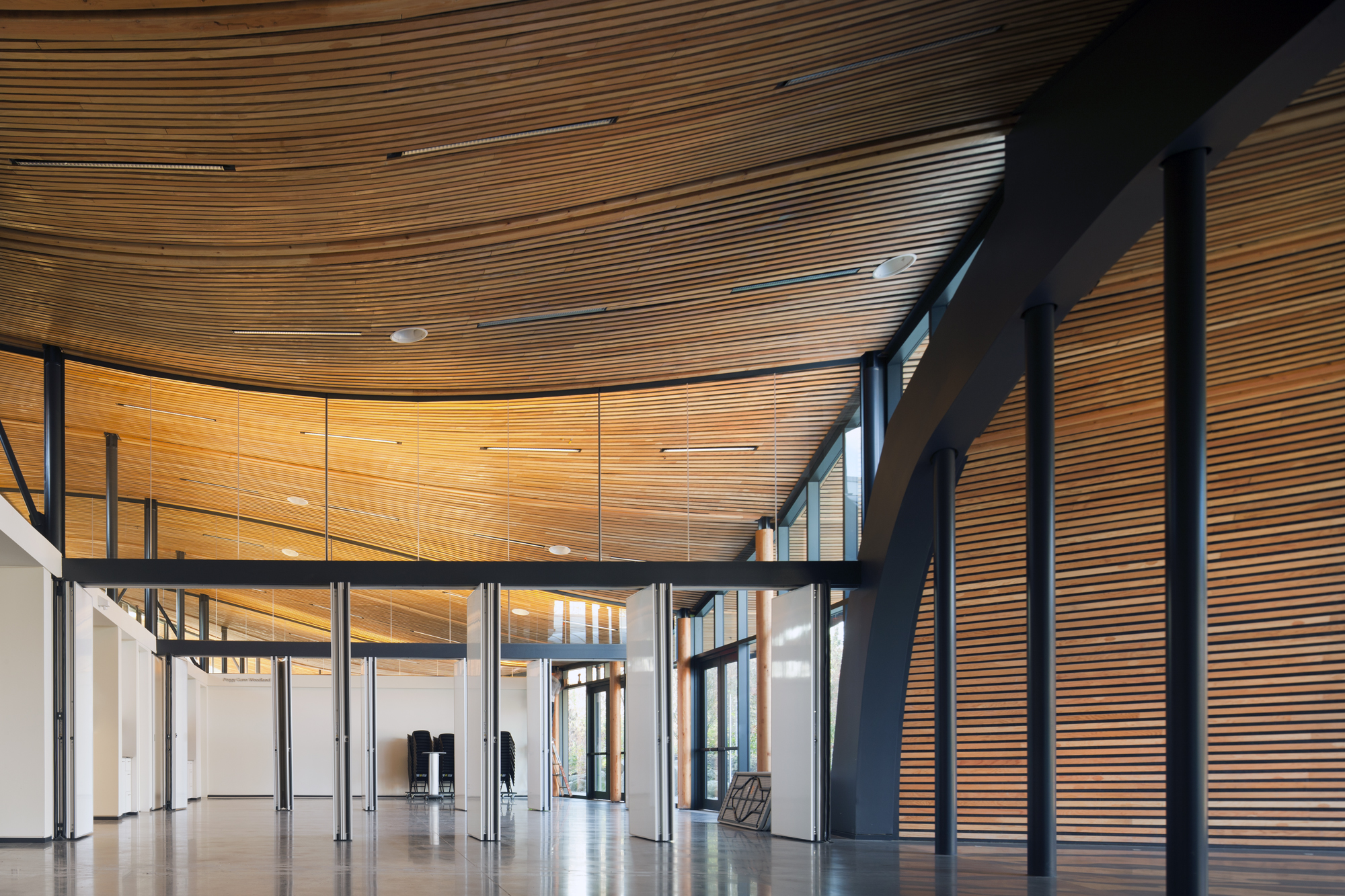In 2007, Perkins+Will was commissioned to create a signature, green facility that would increase the VanDusen Botanical Garden’s visitorship and enhance its international stature. Designed to be one with nature, the Visitor Centre creates a harmonious balance between architecture and landscape—from both a visual and an ecological perspective. Inspired by the organic forms and natural systems of a native orchid, the project is organized into undulating green roof ‘petals’ that float above rammed earth and concrete walls. These petals and stems are connected by a vegetated land ramp that links the roof to the ground plane, encouraging use by local fauna. The building houses a café, an expanded library, volunteer facilities, a garden shop, office space and flexible classroom spaces for meetings, lectures, workshops and private functions.
Designed to exceed LEED Platinum, the Visitor Centre is pursuing the Living Building Challenge—the most stringent measurement of sustainability in the built environment. The Visitor Centre uses on-site, renewable sources—geothermal boreholes, solar photovoltaics, solar hot water tubes—to achieve net-zero energy on an annual basis. Wood is the primary building material, sequestering enough carbon to achieve carbon neutrality. Rainwater is filtered and used for the building’s greywater requirements; 100% of blackwater is treated by an on-site bioreactor and released into a new feature percolation field and garden. Natural ventilation is assisted by a solar chimney, composed of an operable glazed oculus and an aluminum heatsink, which converts the sun’s rays to convection energy. Summer sun shines on darker surfaces to enhance ventilation further. Located in the centre of the atrium, and exactly at the centre of all the building’s various radiating geometry, the solar chimney highlights the role of sustainablility by form and function.
PROJECT TEAM
| Civil | R.F. Binne & Associates |
| Landscape | Sharp & Diamond Landscape Architecture Inc. with Cornelia Hahn Oberlander |
| Structural | Fast + Epp |
| Architectural | Perkins + Will Canada |
| Interior Design | Perkins + Will Canada |
| MEP | Integral Group |
| Lighting Design | Total Lighting Solutions |
| Speciality Consultants | Code Consultant: B.R. Thorson Ltd. |
| Building Envelope Consultant | Morrison Hershfield Limited |
| Owner Representative | Vancouver Boards of Parks and Recreation |
| Cost Consultant | BTY Group |
| Ecology Consultant | Raincoast Applied Ecology |
| Contractor | Ledcor Construction |
PLACE PETAL
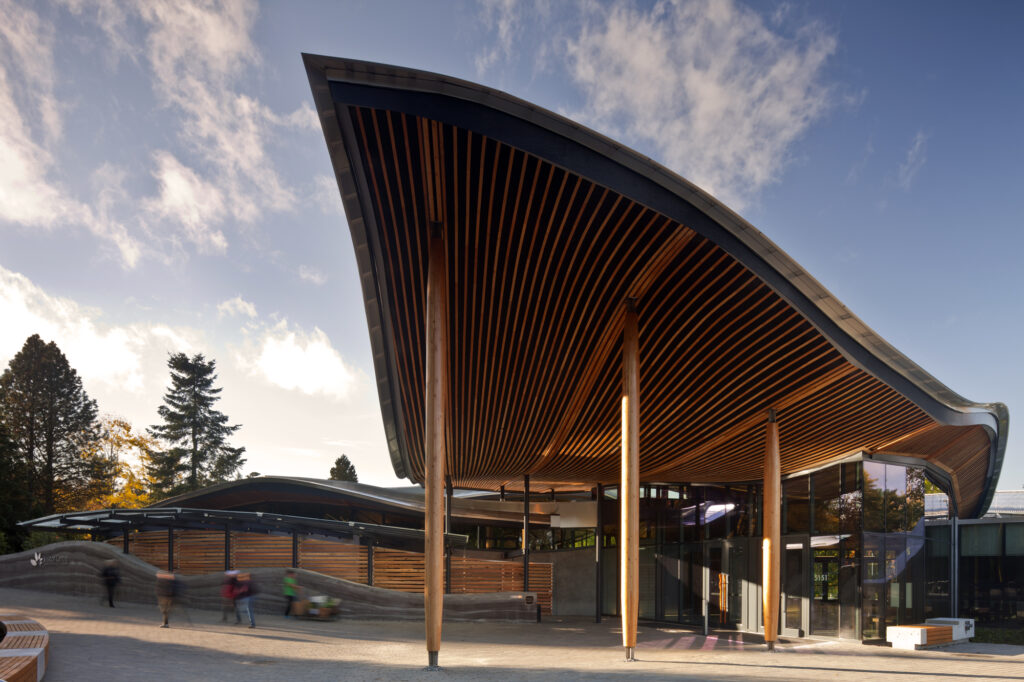
Through mapping and analyzing the Garden’s ecology, the project team was able to integrate natural and human systems, restoring biodiversity and ecological balance to the site. The building’s green roof and surrounding landscape were carefully designed to include only native plants, forming a series of distinct ecological zones; a vegetated land ramp was included to connect the roof to the ground plane, encouraging use by local fauna; and old-growth trees were carefully preserved, facilitating an ecologically balanced system of wetlands, rain gardens, and streams.
WATER SYSTEM
Improving the ecological function of the Garden’s existing water system, the project increases the amount of wetland vegetation, which also creates habitat for fauna, such as red-winged blackbirds and Pacific tree frogs.
MEADOW SYSTEM
Encouraging bee and butterfly populations, the project expands on the Garden’s existing meadow system by including green roofs, meadow areas for wildflowers, and long grasses that sweep down to Livingston Lake.
FOREST SYSTEM
Maintaining a diverse forest system, the project site was carefully re-graded to preserve the many large trees, which facilitate a system of wetlands, rain gardens and streams that allow rainwater to infiltrate naturally.
ENERGY PETAL
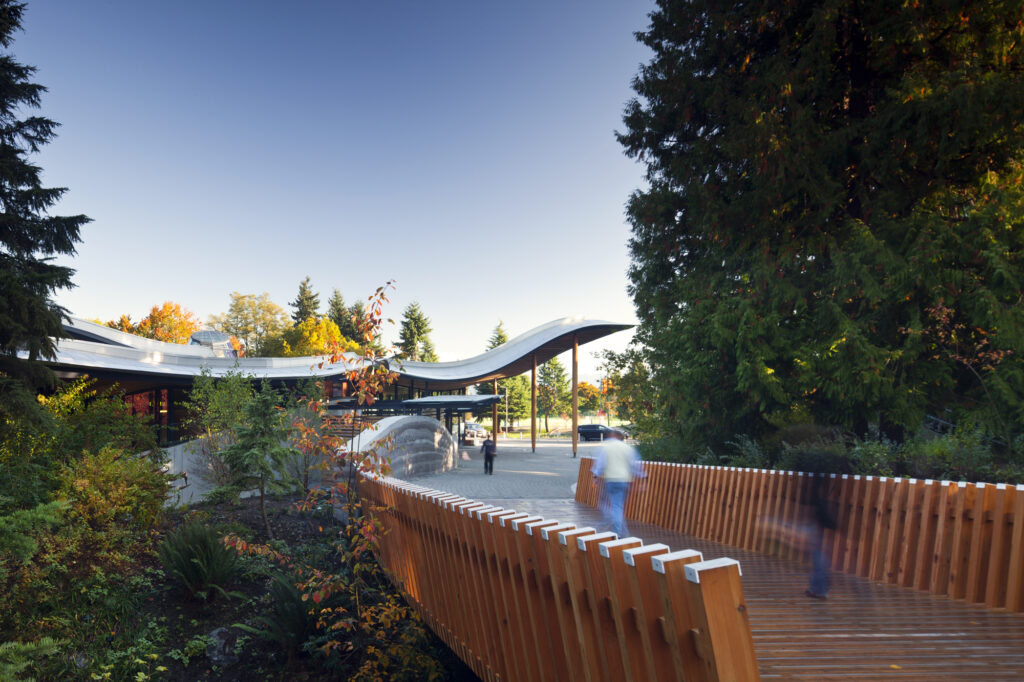
06. NET POSITIVE ENERGY IMPERATIVE
On-site, renewable systems are used to achieve net-zero energy on an annual basis. A solar photovoltaic array, located in the parking lot, provides 11,180 KWh/year of power to the facility. Located on site, 400 solar hot water tubes heat hot water, which is stored in 50 geoexchange boreholes. This energy is used for heating the building’s water and for heating or cooling needs, depending on the season. Total annual electrical energy consumption for the building is 119 kwh/sm-yr, a 66% reduction over the reference building.
HEALTH & HAPPINESS PETAL
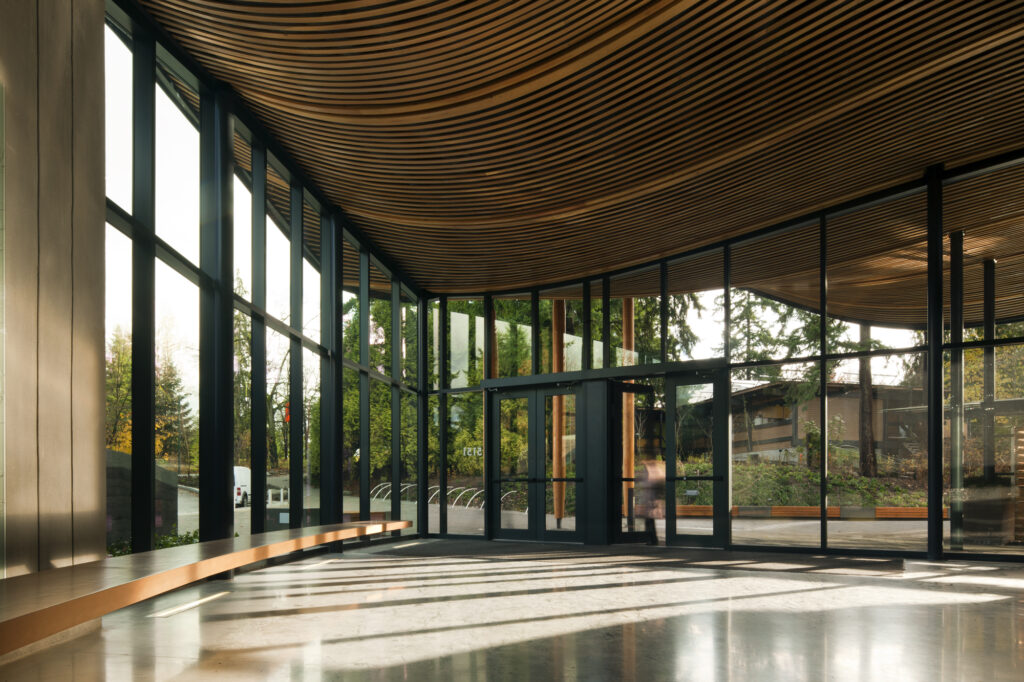
From the outset of the design process, the attainment of Living Building Challenge and LEED certification were established as performance targets for the project. Both of these programs, along with the Client’s desire to design a healthy building, influenced the architectural and mechanical design, and material selection process.
MATERIALS
Careful attention was given to material selection, and as a result the material finishes in the building are limited and most of the materials have natural, through-body finishes that will require less maintenance over the life of the building. For example, the polished concrete floor was chosen as it is a durable and healthier alternative to other flooring options that have the potential to release emissions. Similarly, the wood is used throughout the building which contributes to the healthy, beautiful and warm environment that exists within the Visitor Centre.
VENTILATION
Natural ventilation is assisted by a solar chimney, composed of a 13.5-metre-high glazed oculus and a perforated aluminum heatsink, which converts the sun’s rays to convection energy. Summer sun shines on darker surfaces to enhance ventilation further.
DAYLIGHT
Daylight and views are maximized through large areas of glazing, in addition to one-metre clearstory glazing located above all solid walls. The project team analyzed the lighting requirements and utilized lower than typical light levels in the lesser occupied spaces, involving significant input and feedback from the client in how the spaces are used. 93% of daylighting is at levels that allow lights to be off during daylight hours, while 85% of spaces have views to the outdoors.
Each of the above strategies regarding material choices, ventilation design, and daylighting contribute to the overall health of the space. As a visitor walks into and through the space, there is a sense that it is fresh and alive as the gardens surrounding it.
MATERIALS PETAL
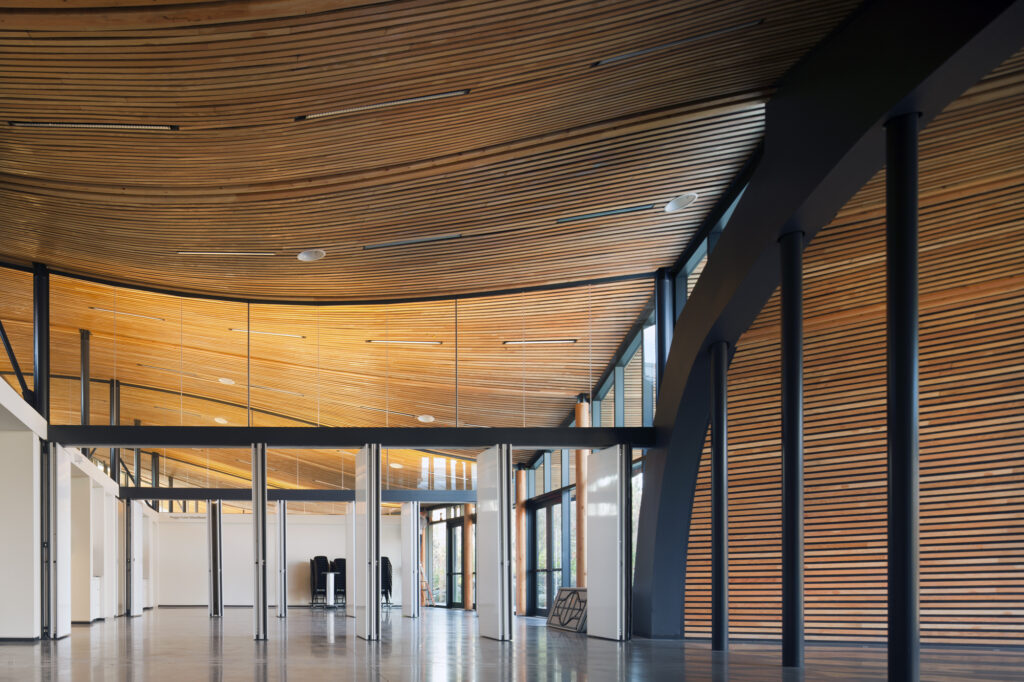
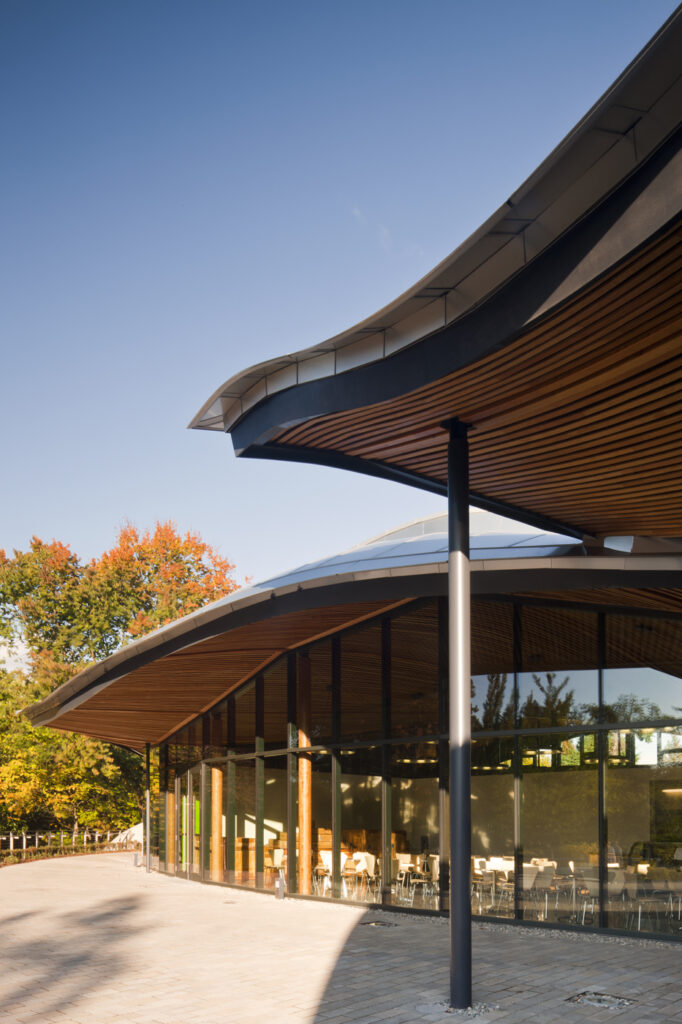
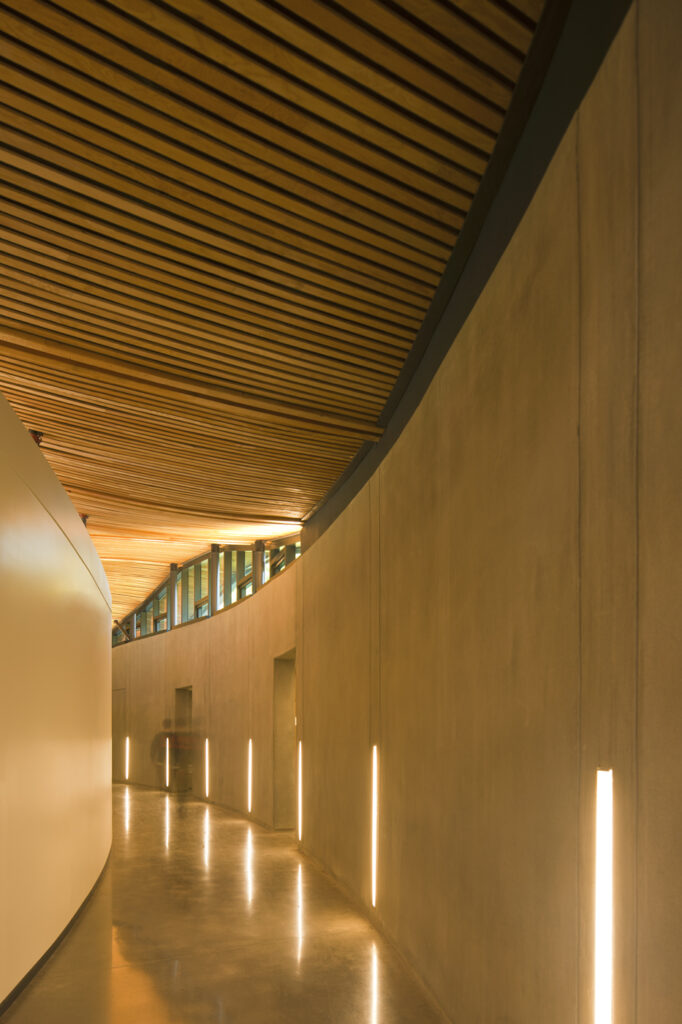
The most difficult Living Building Challenge requirement to achieve is the Materials Imperative, which calls for avoiding items on the Red List, a list of substances that cannot be used in projects because they have been determined to be detrimental to human health and the environment. The Challenge also mandates a series of proximity thresholds that require materials to be supplied locally/regionally.
To this end, the design aimed to provide a healthy, beautiful and warm environment for its occupants and visitors. As a result the Visitor Centre uses wood products extensively, from the panelized roof structure to the cladding, furnishings, millwork and wall finishes. Timber is readily available in the Pacific Northwest and has low embodied energy and renewable qualities, making it appropriate for structural and other material systems. The nature of photosynthesis that allows wood to store carbon dioxide for the life of the building which is an additional environmental benefit.
96% of waste materials from the site were recycled, including a prominent bridge—made of recovered fir from a former covered walkway on the site—that leads visitors over a watercourse and the Cascadia Garden to the Visitor Centre and a 100 foot-long, curved wooden bench in the foyer made from milled reclaimed timbers.

