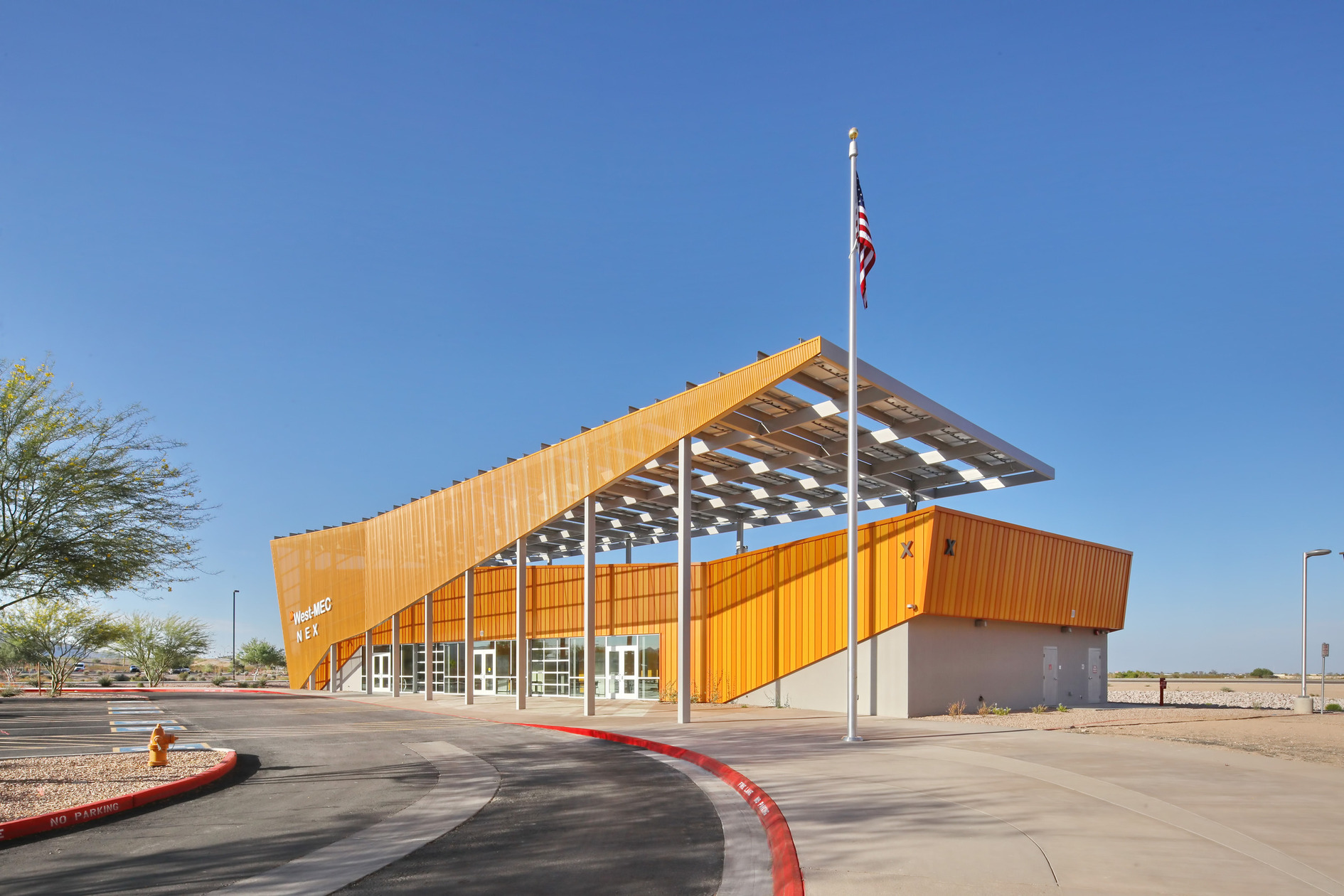vital stats
| Certification Status | Zero Energy Certified |
| Location | Buckeye, AZ, USA |
| Typology | Building |
| Gross Building Area | 8,675 SF |
| Start of Occupancy | August 2018 |
| Owner Occupied | Yes |
| Occupancy Type | Educational Building |
| Number of Occupants | 300 |
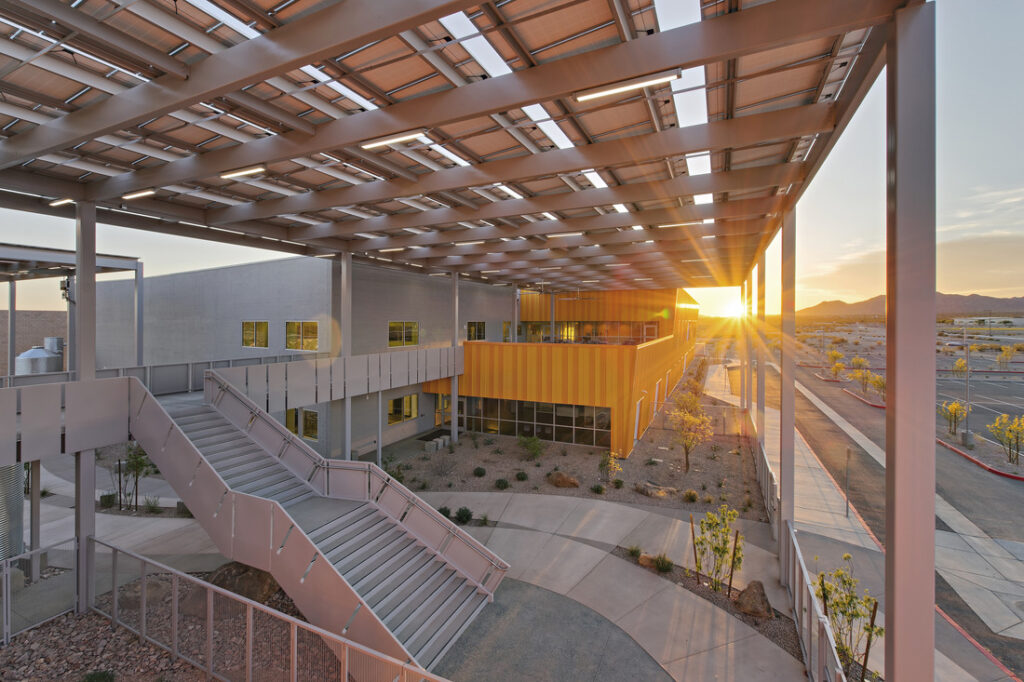
project team
| Owner | Western Maricopa Education Center |
| Project Manager | DLR Group |
| Architect | DLR Group |
| Contractor | McCarthy Building Companies |
| MEP Engineer | DLR Group |
| Lighting Design | DLR Group |
| Geotechnical | RAMM |
| Civil | Bowman Consulting (fka Atherton Engineering) |
| Landscape | DLR Group |
| Structural | DLR Group |
| Specialty | Architechnology |
| Fire Protection | Rolf Jensen & Associates |
| Cost Estimator | Rider Levett Bucknall |
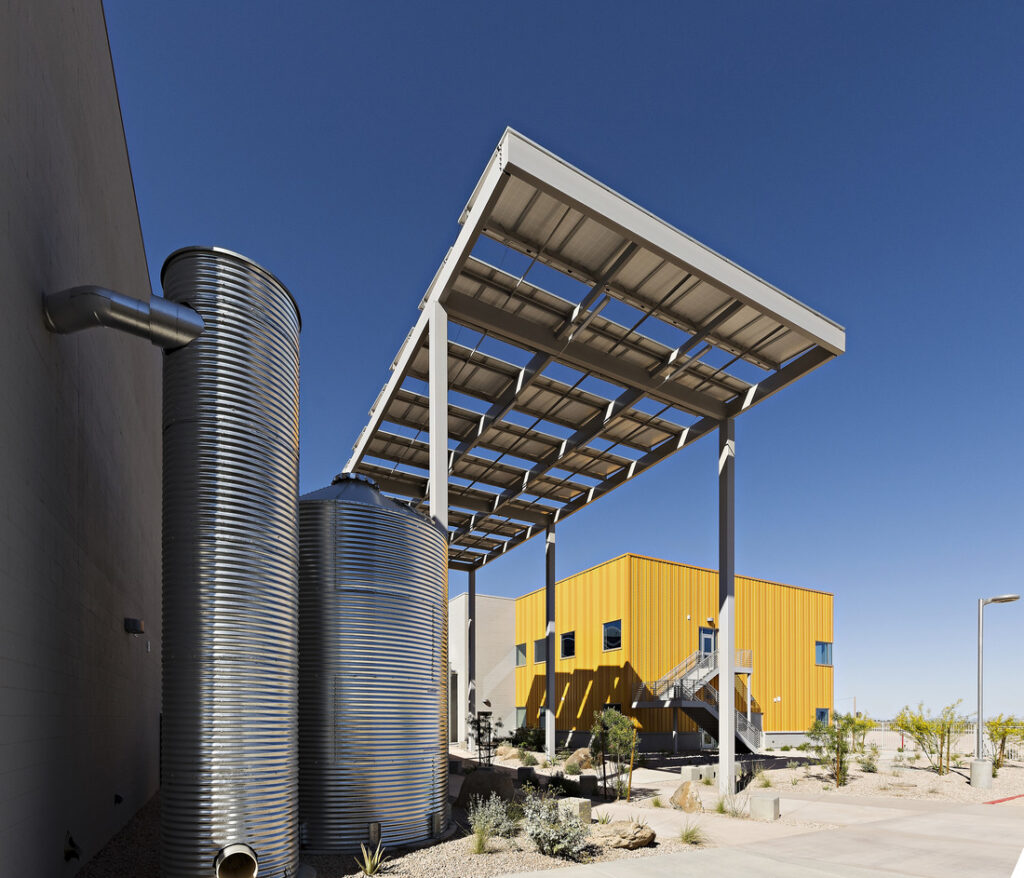
building systems information
| Wall R value | R15 |
| Wall Description | Concrete Masonry Unit with continuous insulation + Steel stud with cavity and continuous insulation |
| Roof R value | R40 |
| Windows | Thermally broken Aluminum Storefront with low-e coated insulated glazing units |
| Air infiltration rate and sealing protocol | 0.04 cfm/sf. Fluid applied air barrier system over masonry walls; under slab vapor retarder; self adhering membrane around openings; spunbonded polyolefin non-woven, non-perforated weather barriers over exterior sheathing on steel stud framing walls |
mechanical systems
Rooftop packaged direct expansion R-410A heat pump units with all exhaust through energy recovery.
ventilation
Overhead displacement ventilation systems with demand control ventilation. Exhaust air is through an energy recovery system.
RENEWABLE SYSTEMS INFORMATION
| PV Array Size | 79 kW |
| PV Output per capacity nameplate | 60,000 W |
| Panel Quantity | 234 |
| PV Type and Brand | Canadian Solar KUMAZ CS3U-350, 72 Cell 340 W panels at 17.64% Max Eff.’ 7.38 Degree Tilt |
| PV Inverter Quantity | 1 |
| PV Location | Roof deck |
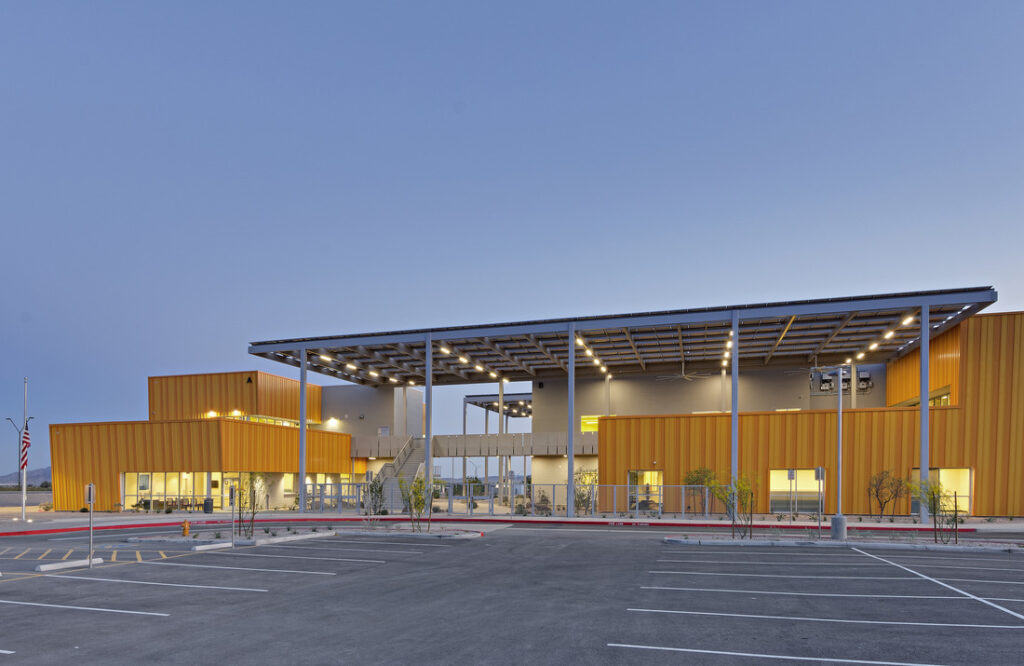
performance
| Actual energy use during performance period | 97,446 kWh |
| Actual energy produced during performance period | 104,771 kWh |
| Net Energy Use | -7,325 kWh |
| EUI | 38.33 kBTU/sf/yr |
PROJECT LEADERSHIP AND STORY OF PROJECT
West-MEC as a public school district has a vision of reducing the operating costs of their facilities through well-planned, resource-efficient, and easily maintainable and durable buildings. West-MEC’s two other campuses that DLR Group designed operate at a near net-zero energy capacity below 20 kBtu/SF/yr.
The 2016 West-MEC Southwest Campus began, a first-of-its-kind innovative partnership between a public utility, APS Palo Verde Nuclear Generating Station; a community college, Estrella Mountain Community College, and West-MEC. The primary goal of this triumvirate of industry, higher education, and secondary education was to encourage and provide a pathway into the nuclear power industry and augment an aging workforce. What is truly unique is that high school students, college students, and adults will be able to earn college credit and experience hand’s-on learning from faculty who are also senior operation staff with the Palo Verde Nuclear Generating Station.
This integrated approach to learning simply did not exist in the United States – until now.
This innovative opportunity to blend the resources of three distinctly different organizations necessitated a new campus to meet industry demand for workforce training. The highly structured learning approach utilizes four basic tenants; classroom instruction, hand’s on learning, career-based experience, and leadership development directly shaped the campus plan. Arizona Public Service, Estrella Mountain Community College, and West-MEC will share curriculum development, instruction responsibilities, and campus facilities.
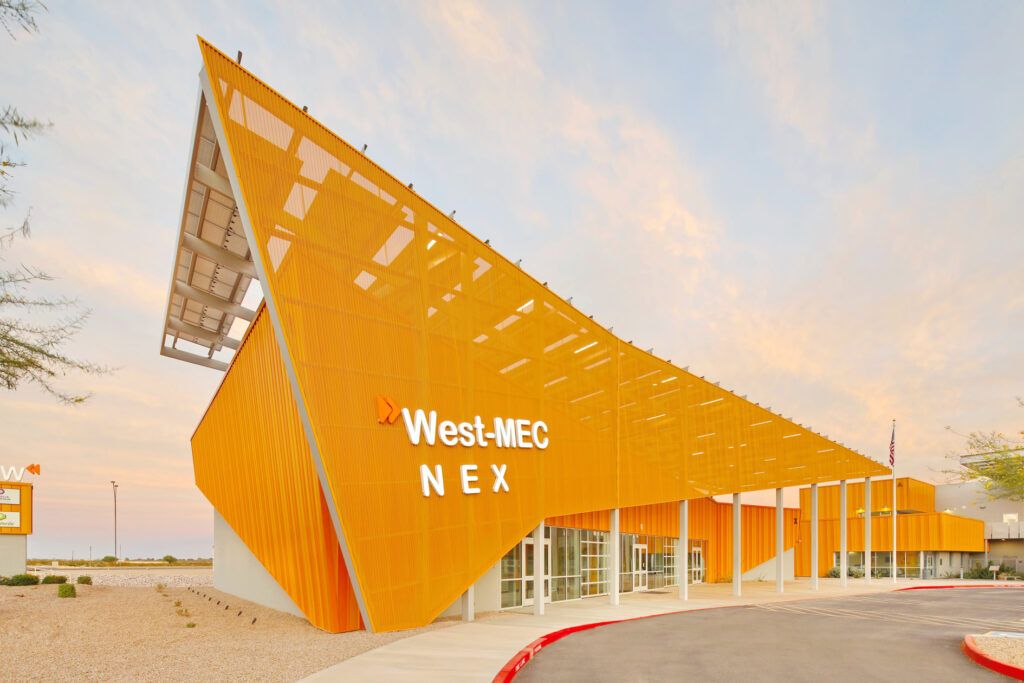
design process
The goal of the campus is student success and graduating engaged and prosperous citizens to enrich their respective West Valley communities. The ‘National Energy Grid’ is the inspiration for the campus physical plan and is symbolic of a didactic educational curriculum; the photovoltaic canopy becomes a tool to teach students about renewable energy systems.
A truly unique feature of the Southwest Energy Partners Campus is the incorporation of a fully functioning industry flow loop as an integral part of the educational experience. The flow loop, which was provided by and will be maintained by industry partners, is a key component of energy production infrastructure.
The iconic architectural character of the photovoltaic canopy reflects the school district’s brand and vision to express sustainable energy strategies to the public; this functional design element organizes and unifies the campus master plan, and provides a framework for future phases of construction. The high-bay canopy is composed of solar panels that provide filtered shade for outdoor learning. Flexible high-bay learning labs and teaching spaces within the buildings will be shared by all three organizations and provide a collaborative learning environment for experimentation and exploration.
energy systems narrative
To achieve the overall district’s vision as well as the vision for this particular campus the design team followed these basic design principles.
- Use simple, cost effective and durable materials that support the curriculum.
- Provide comfortable daylight in all teaching spaces.
- Use simple, efficient and easy to maintain mechanical and electrical systems.
- Integrate energy features into architectural design aesthetics.
- Enhance the outdoor experience as student transition between classes.
- Provide opportunities for collaboration between various pathways.
OCCUPANCY
Building X is an assembly space for not only the SW Campus of West-MEC but also for the entire school district as none of their other campuses have such a flexible meeting space. Designed for 400 people, the facility is constantly used for the entire day and most often through the weekends to accommodate school district needs but also other community organizations. This building was originally planned for 8 hours of use, but later planned for almost 16 hours of use every day.
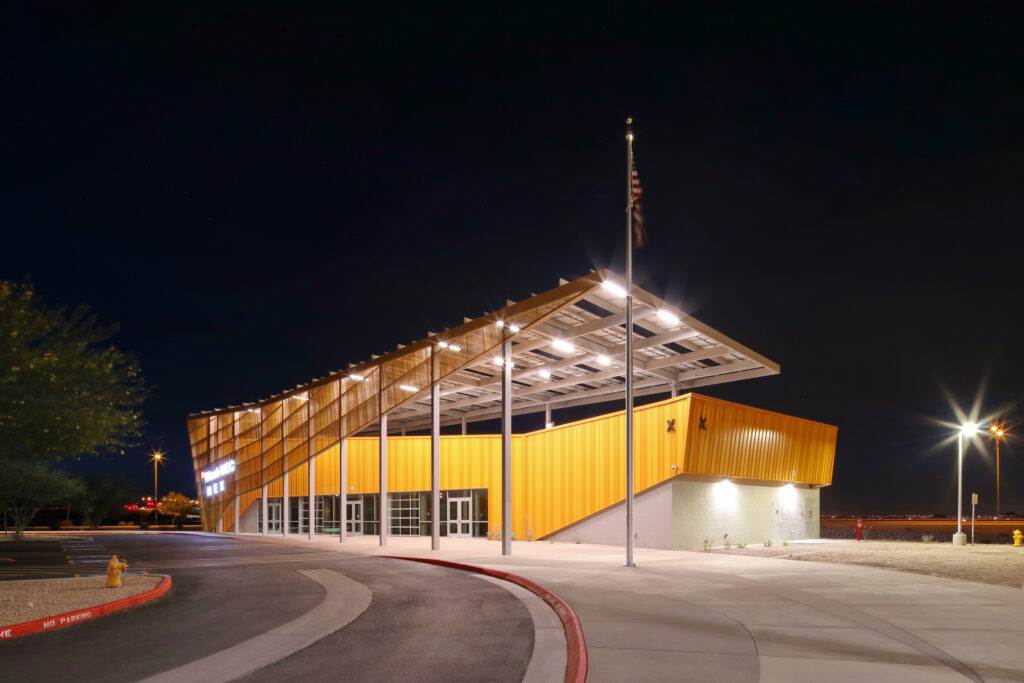
lessons learned
Sub-metering was more expensive when the team started the project in 2014 and did not make the overall energy plan because of budget constraints. If they redo this campus again, the team will execute our initial vision of sub-metering major end uses at each building.
The programs for each phase and building were very fluid through the course of planning as it was dependent on partnerships with other institutions. This caused a lot of challenges in not being able to predict the process energy load – which is significant in this campus because of the career and technical education (CTE) programs.
A sub-metered building design would have provided invaluable data on CTE plug/process load consumption.
Also, ideally, the team would have installed a medium voltage loop around the campus to allow for solar systems in one building to contribute to the energy needs in a different building increasing the resiliency of the campus.

