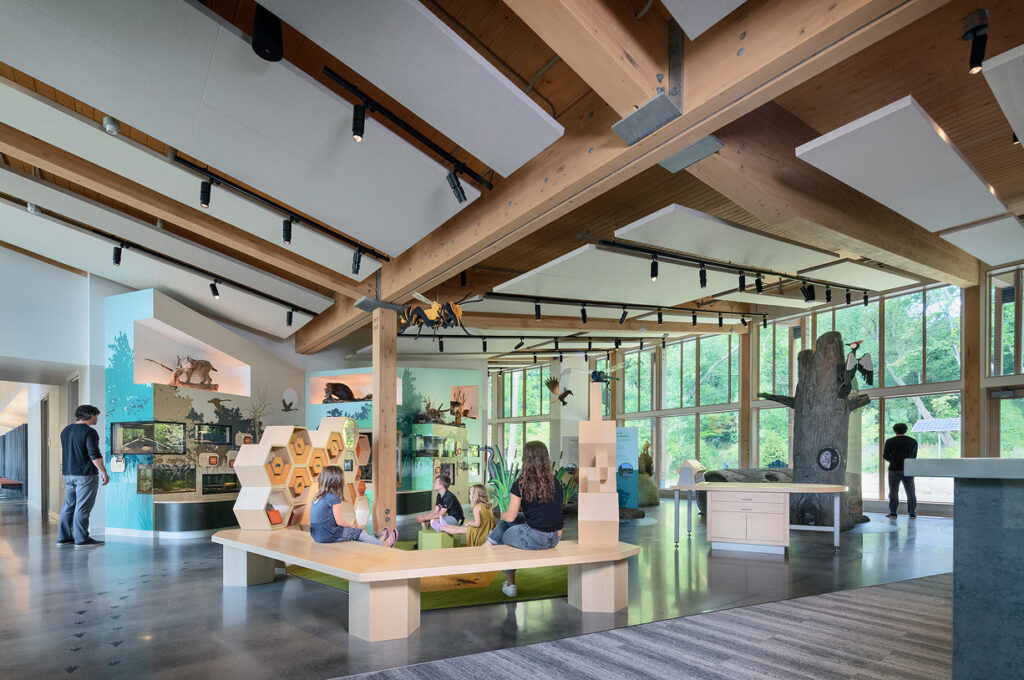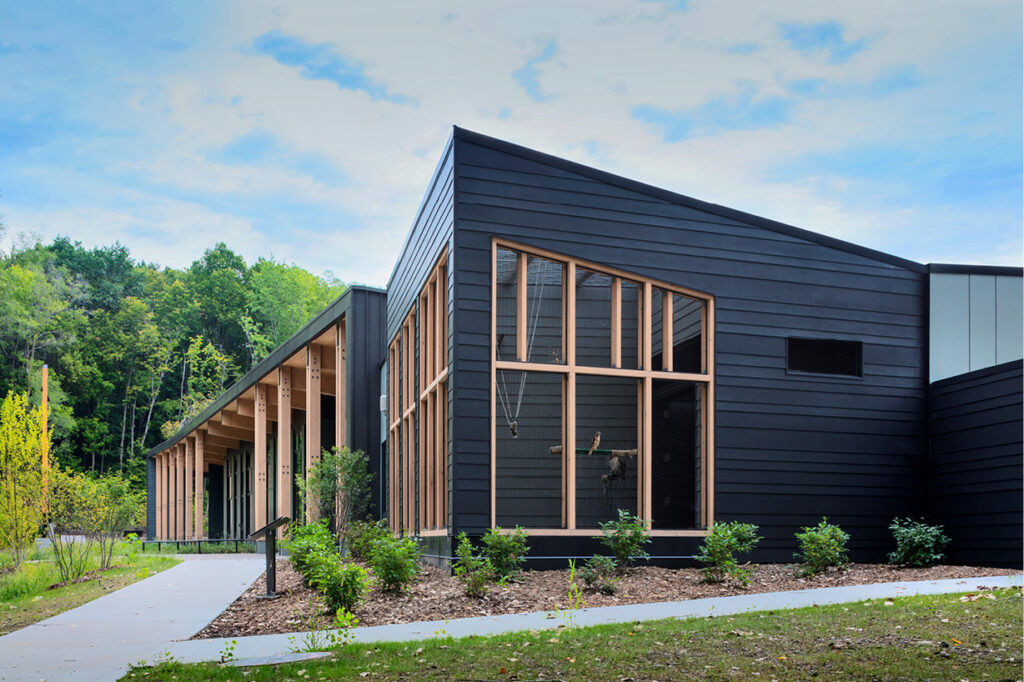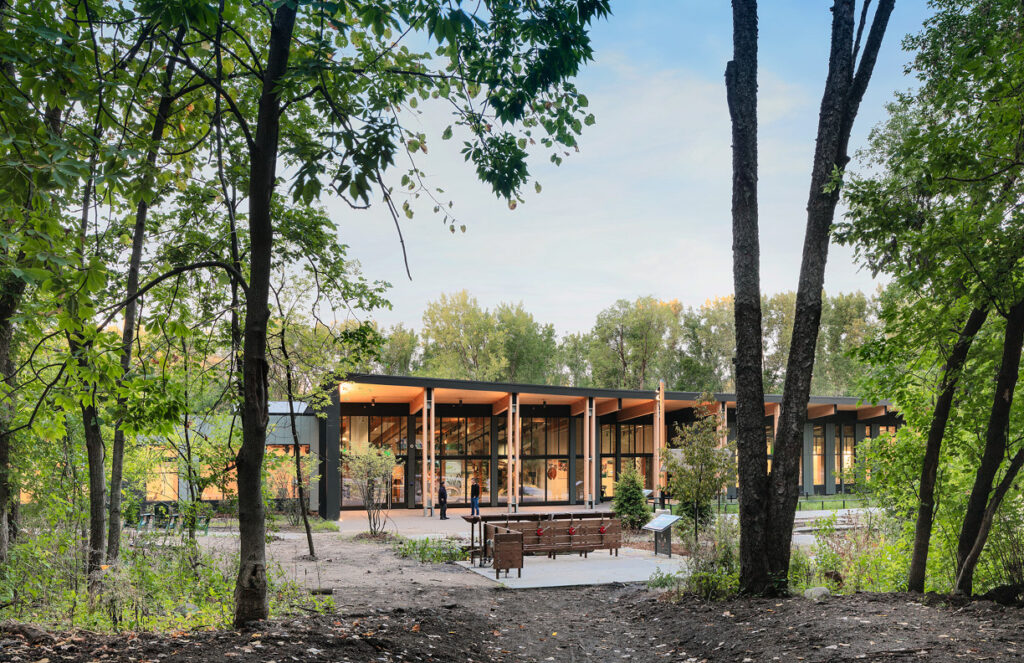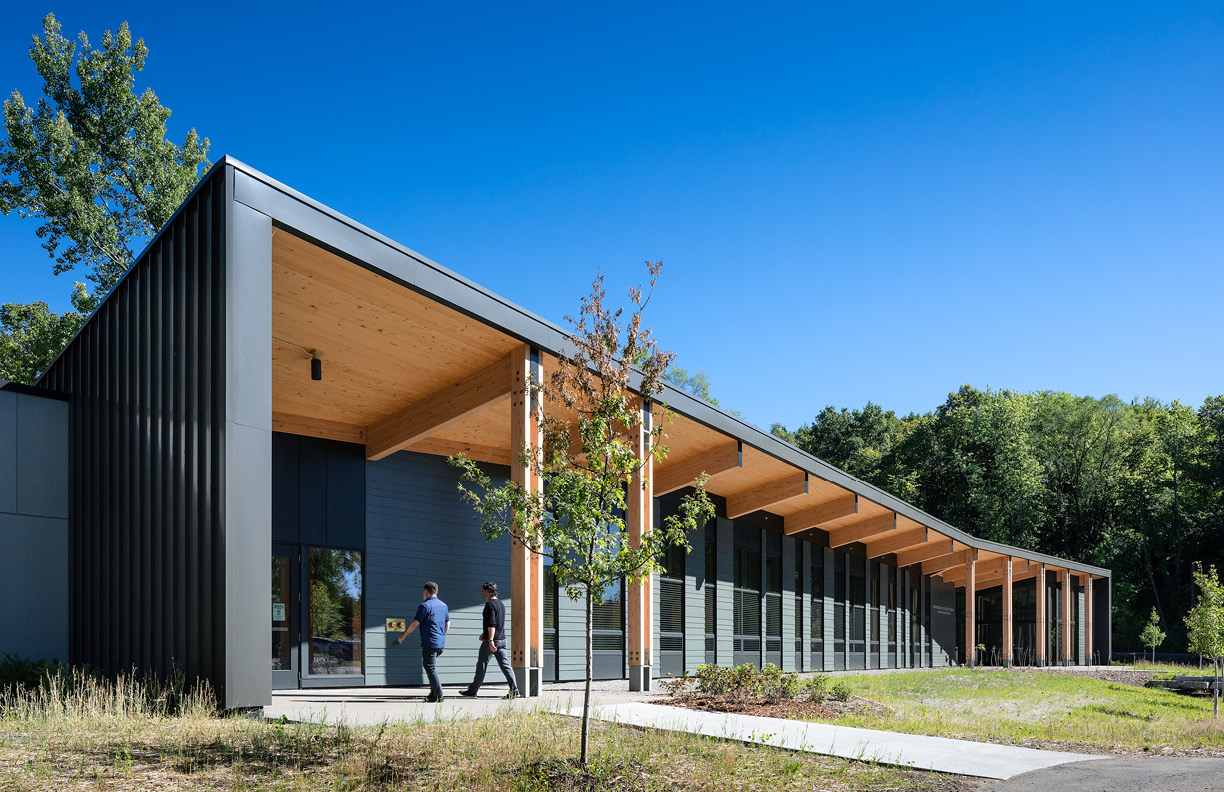VITAL STATS
| Certification Status | Zero Energy Certified |
| Version | 1.0 |
| Location | St. Louis Park, MN, USA |
| Typology | New Building |
| Gross Building Area | 13,565 SF |
| Start of Occupancy | June 2020 |
| Owner Occupied | Yes |
| Occupancy Type | Institutional |
| Number of Occupants | 6 FTE |
| Number of Visitors | 80/day; 200 peak |
PROJECT TEAM
| Owner | City of St. Louis Park |
| Construction Manager | RJM Construction |
| Architect | HGA Architects and Engineers |
| Mechanical Engineer | HGA Architects and Engineers |
| Electrical Engineer | HGA Architects and Engineers |
| Interior Designer | HGA Architects and Engineers |
| Plumbing Engineer | HGA Architects and Engineers |
| Civil Engineer | HGA Architects and Engineers |
| Landscape Architect | HGA Architects and Engineers |
| Structural Engineer | HGA Architects and Engineers |
| Geotechnical Engineer | American Engineering Testing, Inc. |
| Sustainability Consultant | Integral Group |
| Exhibit Design | Split Rock Studios |
| Stormwater Interpretive Features | Barr Engineering |
RENEWABLE PRODUCTION SYSTEMS INFORMATION
ENERGY PERFORMANCE & EUI
| Renewable Type | Solar Electric (PV) |
| Total Renewable Capacity | 150 kW |
| Renewable Location | On-site, rooftop |
PROJECT LEADERSHIP AND STORY OF THE PROJECT
Westwood Hills Nature Center is a 160-acre natural area featuring marsh, woods, and prairie on the site of a reclaimed golf course purchased by the city of St. Louis Park, Minnesota, in the 1960s and restored to its natural state over subsequent years. The preserve provides a habitat for many animals, including deer, turtles, foxes, minks, owls, turkeys, and a variety of migratory bird species. The new interpretive facility offers a place in the city for people to connect to nature. Its staff provides conservation and STEM programming to visitors of all ages through partnerships with regional school districts and community groups. The design includes spaces for community events, meetings, and gatherings. In addition, the new building provides visitors with informal spaces to gather and engage with exhibits. Interpretive features showcase artwork from local artists, a regional hydrology exhibit that uses rooftop stormwater, exhibits, and animal displays to interpret the preserve’s landscape, and a raptor mews and display area with rescued birds.
The project’s exposed and integrated systems, responsive form, textures, and elemental materiality create an architecture expressive of its purpose and place. The components of the design come together as a teaching tool to propel the mission of the nature center, demonstrating high-performance design and responsible resource use and their tangible impact on the experience of occupants and visitors.
DESIGN PROCESS
The design process for the new building began in 2018, with a deep analysis of master plan findings, energy goals, and programming/operational drivers to establish the vision for the project. These were all enriched by ongoing community engagement in the form of open houses, pop-ups at community events, outreach to stakeholders, and staff outreach at many community and neighborhood meetings. The city’s Parks Commission and City Council were regularly involved in project milestones as the design developed.

ENERGY SYSTEMS NARRATIVE
The new Westwood Hills Nature Center building demonstrates the city’s vision in its zero energy design—a resilient example of a sustainable, more equitable future. As the Center’s exhibits provide an interpretive gateway to the surrounding landscape, the building and site design itself form an analogous threshold to the site, connecting people to nature.
The project addressed two major challenges – optimizing building operations to maximize programming impacts and providing a high-performance design to reach a zero energy goal. Operationally, the building stretches out from east to west to provide separate main and group entries, eliminating conflicts in use between large groups and more informal visitors. The heart of the building, accessed by a generous south-facing corridor, provides gathering and support spaces for programming, meetings, and events. Offices are concentrated in an east area, but specialty staff spaces are distributed at key areas of the building—reception, exhibit, gathering, and raptor display— to optimize use. During the pandemic, the distribution of entries and staff workspaces and the flexibility of gathering spaces allowed the building to remain operational with proper social distancing protocols.
Establishing performance strategies early in the process was critical to achieving a zero-energy design. EUI was benchmarked, and both passive and active strategies were identified through an energy sensitivity analysis in the conceptual design phase. Passive strategies include solar shading and natural ventilation for cooling and winter solar gain using thermal mass for heating; active strategies include a geothermal heat pump system, daylighting, and on-site generation with photovoltaic systems.
A resilience workshop identified risks to the project and focused the team on climate change and its potential impact on energy use; energy modeling using predictive future weather data allowed the team to design for changing future temperatures.
The team benchmarked and established an Energy Use Intensity (EUI) target and whether the budget would be sufficient to achieve it, with assumed additional first cost impacts of systems for a zero energy building. An “energy budget” was established and monitored throughout the design and construction.
An initial energy sensitivity analysis established what “low-hanging fruit” was available in terms of both passive and active strategies appropriate to the local site and climate. The envelope, orientation, and shading were optimized for efficiency to take advantage of existing site resources—sun and wind—and maximize the use of passive heating, cooling, and daylighting. Thermal mass for winter solar gain and in-floor radiant heating achieve comfort during cold weather, as well as “task-oriented” passive and active ventilation strategies with operable windows and ceiling fans as low energy means of achieving comfort in warmer months. The system setpoints were optimized to maximize efficiency. Energy loads were reduced using LED lighting throughout and a geothermal wellfield to supplement the all-electric boilers as a heat source for the radiant floor slab. The use of WeatherShift future weather data, as well as historical data, in the energy model ensured future performance would meet the zero energy goal.

OCCUPANCY ISSUES
The building serves several communities within the city—the surrounding neighborhoods, the school district (with special emphasis on elementary and middle school-aged students), community groups (bird watchers, hikers/walkers, arts groups, local high school sustainability group, etc.), and the Twin Cities as a whole, as the nature center functions as both a local and regional destination.
The master planning process that predated building design included community engagement through surveys and workshops; during the design process, there were many community engagement events to solicit input, including pop-up engagement at community events, open house-style events at the nature center, and staff outreach at neighborhood meetings to gather feedback and provide information on project status. Community input provided guidance on major features of the design, including accessibility and resource use.
Accessibility and flexibility of the facility both promote broad community use, with the goal of connecting people of all ages, abilities, and socioeconomic status to nature through informal and formal use. The building provides an accessible infrastructure to host a wide variety of uses, from school programs and camps, city meetings, community event use, and informal day-to-day use by community members. The interpretive programming forms part of the local school district’s STEM curriculum, and school programs touch the widest variety of community members from both an age and demographic standpoint.
Siting the building as a welcoming gateway to the preserve was critical for two reasons: perception of belonging and security in the natural landscape by community members and physical accessibility to increase use by people of all ages, backgrounds, and abilities. Program spaces provide maximum flexibility for use by all types of community groups, increasing access to the facility. The exhibits and art installations reveal aspects of the surrounding landscape to help connect as wide an audience as possible to nature.
An increase in the number and diversity of visitors to the nature center is a key indicator of success. Expansion of programming for school-aged children, use of the facility for community events, and increased use of the nature center informally by hikers and birders have all occurred. The flexible design allowed staff to safely welcome visitors during the pandemic.
One example is the location of the new building and its ability to deliver a closer, barrier-free visitor experience to not only the building but the forest beyond, which the former facility was unable to provide. The location and configuration of the building and access to drop-offs solved one of the biggest problems of the original facility by bringing the building close to the parking area to provide ease of access and separation of groups and informal users of the building, creating a facility welcoming to all. One aspect of equity the project supports is the ability to accommodate disabled staff to work in the building, both in front of the house and behind the scenes, through building and site accessibility.

BUILDING COMMISSIONING, START-UP, AND OPTIMIZATION
The team analyzed multiple mechanical schemes against the first cost and life cycle cost for ‘typical’ code minimum systems. Life-cycle cost analysis drove energy efficiency measures with life-cycle costs showing paybacks near 15 years for the project without using utility rebates or future social costs of carbon. While geothermal VRF systems showed the lowest energy use for the project, first costs and estimated simple maintenance for geothermal heat pump systems showed an improved life cycle performance with a discounted payback of 19.6 years for the geothermal heat pump system when compared to a Four-Pipe fan coil system.
Once the envelope and systems were finalized, a Life Cycle Cost Analysis demonstrated that the design would save $320,000 in today’s dollars over an equivalent non-net zero building.
» First costs: Establishing the ‘energy budget’ for the project enabled the design, owner, and construction manager team to prioritize and protect the budget for building systems as weighed against other construction cost factors.
» Utilities: The all-electric, zero energy design saves utility costs for power but also mandated the elimination of natural gas as an energy source on the project, reducing costs and carbon impact of combustion.
» Maintenance: One feature of the exterior design is its low maintenance aspect—the exposed wood structure of Alaskan Yellow Cedar, a cypress variety, is naturally weather resistant and long-lasting, and the prefinished fiber cement and metal siding are resistant to weathering.
» Cleaning: Durable and nonporous interior finishes such as porcelain ceramic tile and polished concrete flooring allow for easy cleaning without chemicals.
» Occupant health and well-being: Design for daylighting, as well as natural ventilation, were strategies to impact both energy reduction and occupant wellness through indoor air quality.
» Flexibility, adaptability, and/or resilience: The design team held a resilience workshop where representatives of all city departments discussed and assessed risks to the project, ranging from climate change to emergency management issues and even demographic shifts; risks identified such as warming temperatures and predicted larger precipitation events were addressed in the design of the project.
LESSONS LEARNED
Acoustics in exhibit space can be a challenge for people at the front desk when exhibits are fully occupied with groups; the addition of absorptive materials and reduction of volume of sound effects in exhibits could be better adjusted to alleviate noise.
In a high-performance building with a tight envelope, it is critical to highlight air tightness criteria in both drawings and specifications, to ensure all penetrations have the air barrier sealed tight after installation to avoid infiltration and build-up of condensation in colder months. A few locations had to be corrected after completion, which warranted investigation with a thermal imaging camera and some destructive testing to open up walls to locate problem areas.

