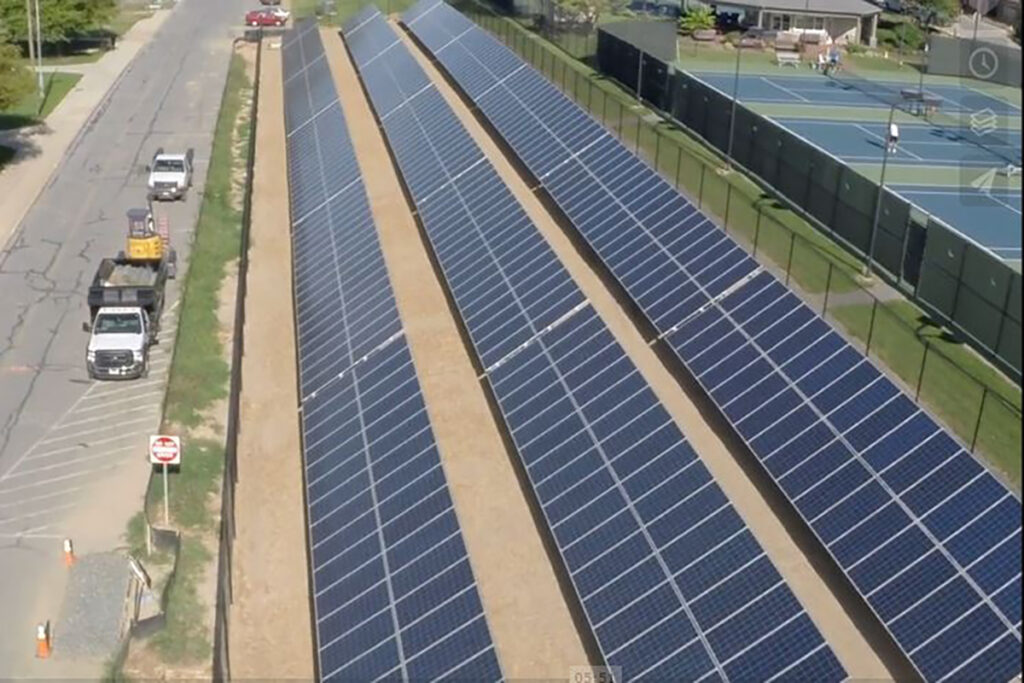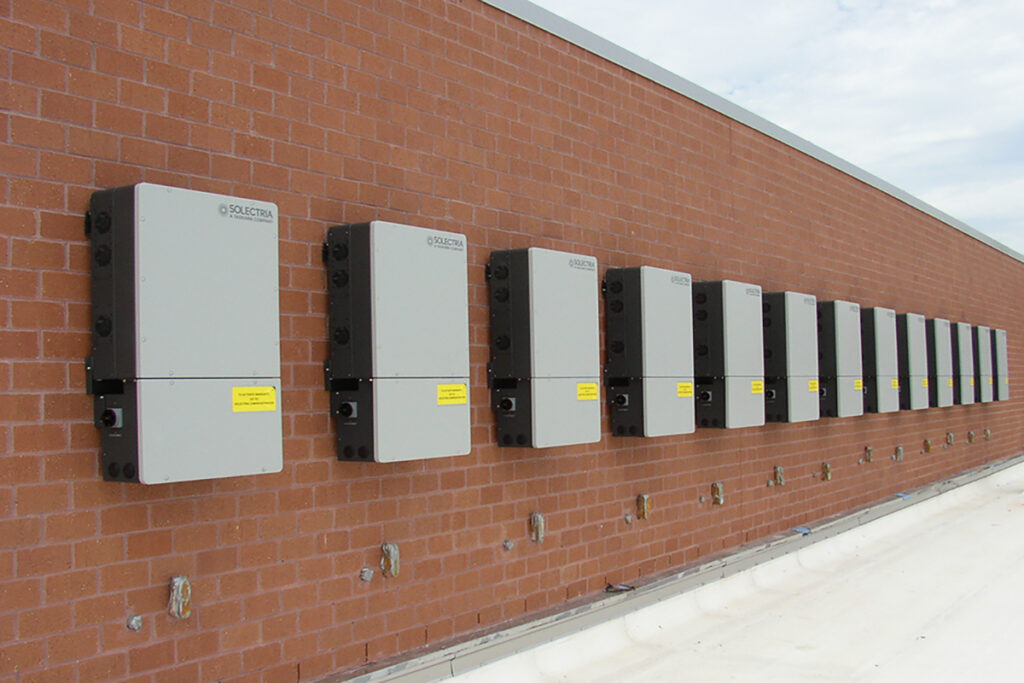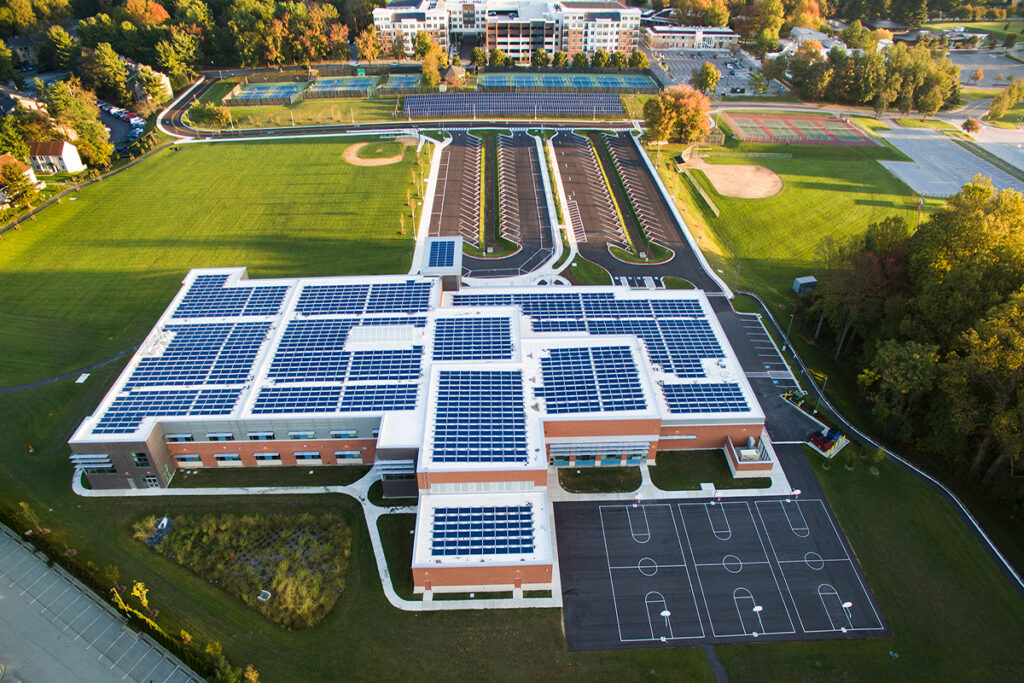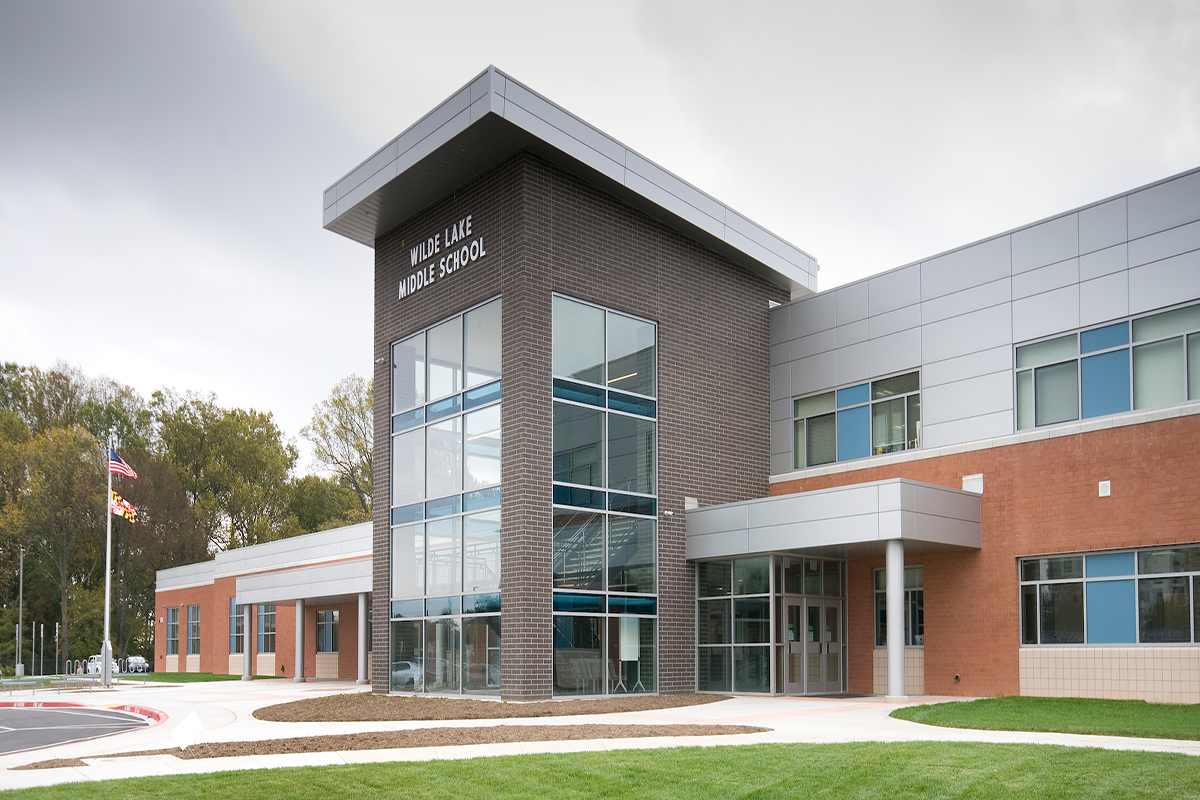VITAL STATS
| Certification Status | Zero Energy Certified |
| Location | Columbia, MD, USA |
| Typology | Building |
| Project Area | 106,622 SF |
| Owner Occupied | Yes |
| Occupancy Type | Educational |
| Number of Occupants | 800 |
PROJECT TEAM
| Owner | Howard County Public School System |
| Project Manager | Howard County Public School System |
| General Contractor | Oak Contracting, LLC |
| Architect | TCA Architects, LLC |
| MEP Engineer | James Posey Associates, Inc. |
| Lighting Design | James Posey Associates, Inc. |
| Geotechnical | Hillis-Carnes Engineering |
| Civil and Landscape | Fisher, Collins & Carter, Inc. |
| Structural | Johnson Engineering |
| Roofing Engineer | Gale Associates |
| Solar Engineer | SepiSolar, Inc |
| Acoustical Engineer | Miller, Beam and Paganelli, Inc. |
| Daylighting Engineer | EMO Energy Solutions |

BUILDING SYSTEMS INFORMATION
| Wall R value and section specification | 25. Typical wall section includes R-22 insulated metal wall panel system on CMU backup at second story areas and conventional masonry cavity wall construction (face brick, insulation, CMU backup) for first story areas below. The conventional masonry wall utilizes R-25 spray polyurethane foam (SPF) insulation. |
| Roof R value | 30 |
| Window to Wall Ratio | 20% |
| Window U Value | 0.24 |
| Windows Description | Typical window is double-pane Low-E glazing inside of a 7- 1/4″ deep aluminum curtainwall framing system. Sunshades and calculated, variable Low-E coatings are used on south, east and west-facing elevations. |
| Air infiltration rate and sealing protocol | 0.089 cfm/SF allowed; The entire building utilizes a continuous air barrier system to minimize air leakage. The SPF forms a monolithic air barrier at typical cavity wall construction that seals around all cracks and gaps. Fluid-applied air barrier is utilized on CMU backup behind metal panels. Expansion and contraction joints are handled with high-performance sealants. Self- adhering membrane was applied at all material terminations, transitions between dissimilar materials and around all openings, such as windows. The air barrier system was specified to include pressure-testing. The onus of passing the pressure test was placed onto the Construction Manager, starting at the beginning of construction. The CM therefore carefully monitored the installation of all air barrier components and promptly made repairs to seal any penetrations made through the barrier by various sub- contractors. |
MECHANICAL HEATING AND COOLING
Ground-source geothermal system comprised of 112 400-foot deep vertical boreholes. All water system, with a single pump provided for fluid distribution. 71 two-stage water-source heat pump units for space conditioning throughout the classroom and assembly areas. Water-cooled VRF system for space conditioning within the administration areas.
MECHANICAL VENTILATION
Three independent DOAS units headered into one DOAS system, each provided with enthalpy wheel and chilled/heating water coil. VAV terminal units modulated ventilation based on room C02 levels.
HOT WATER
Water is heated from a ground source heat pump.
LIGHTING
Whole building networked lighting control system is utilized to control sensors – occupancy and vacancy – relays, devices, and LED luminaries with digitally addressable drivers. Daylighting plays a strong role as well.

RENEWABLE PRODUCTION SYSTEMS INFORMATION
| Panel Array Size | 663 kW |
| Panel Output per Capacity Nameplate | 310 W |
| Panel Quantity | 2044 |
| Panel Type and Brand | Trina 310 W |
| Inverter Quantity | 19 |
| Panel Location | Roof and Ground-Mounted |
| Ownership Details | Owned by HCPSS |
PERFORMANCE
| Actual energy use during performance period | 428,301 kWh |
| Actual energy produced during performance period | 821,618 kWh |
| Net Energy Use | -393,317 kWh |
| EUI | 13.7 kBTU/sf/yr |
ZERO ENERGY EXCEPTION
Wilde Lake Middle School (WLMS) is provided with an on-site natural-gas fired generator (rated at 150kW-277/480V-3PH-4W) to provide power for emergency egress lighting and for other “essential” loads required by the Howard County Public School System (HCPSS). “Essential” loads required by HCPSS include the kitchen walk-in freezer and walk-cooler, other refrigerators located within the school, and security + AV/IT equipment located within the main and intermediate telecom rooms. Provisions for an on-site natural-gas fired generator is an Owner requirement for all HCPSS projects.
The on-site generator is the only natural gas source at WLMS. The on-site generator at WLMS is surrounded by CMU block walls on three sides with the gated opening facing wooded areas. The on-site generator complies with U.S. Environmental Protection Agency (EPA) exhaust emissions regulations and is certified to conform with Section 213 of the Clean Air Act (42 U.S.C. section 7547) and 40 CFR Part 60.
For maintenance purposes, the on-site generator is only exercised once a week (every Monday morning) for a maximum of one-hour. The only other time the generator operates is during utility power outages.


