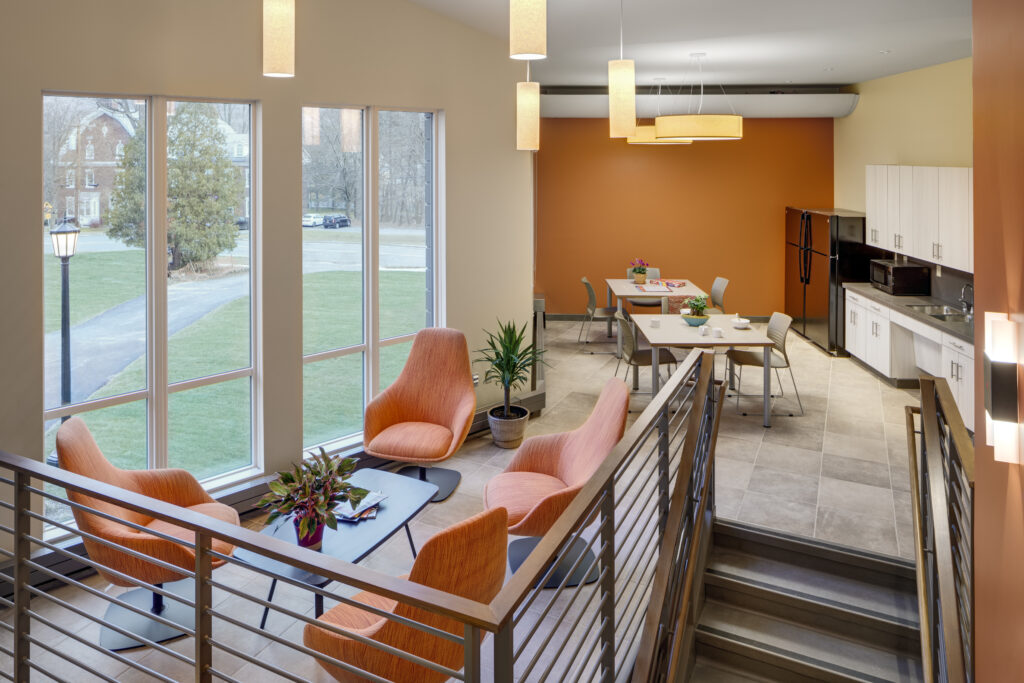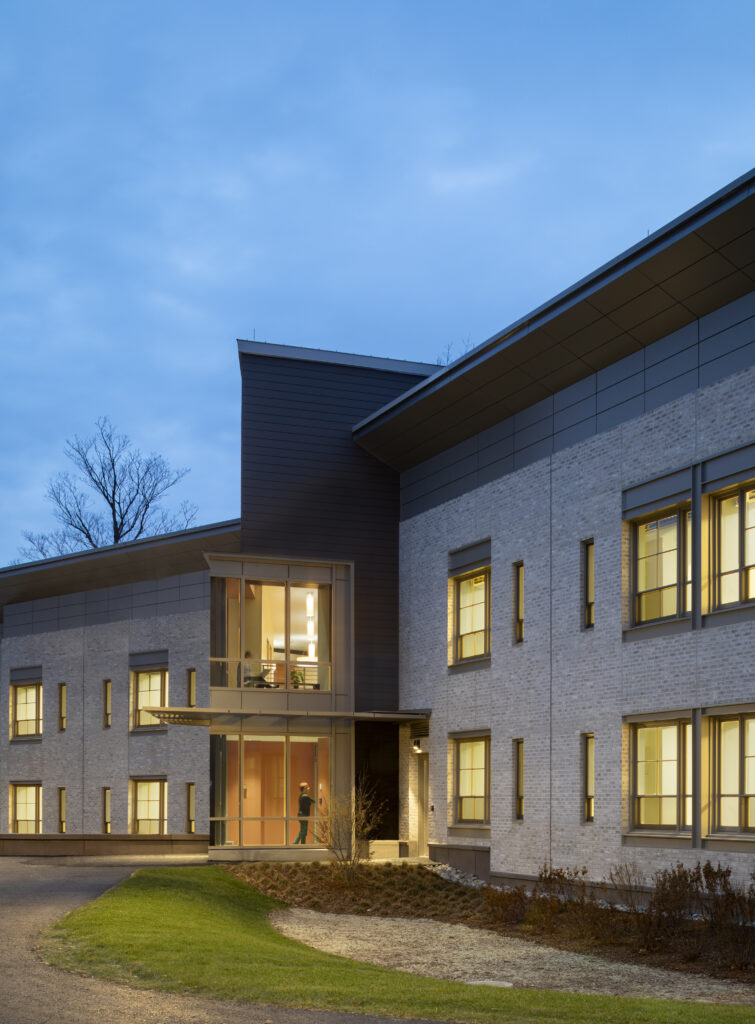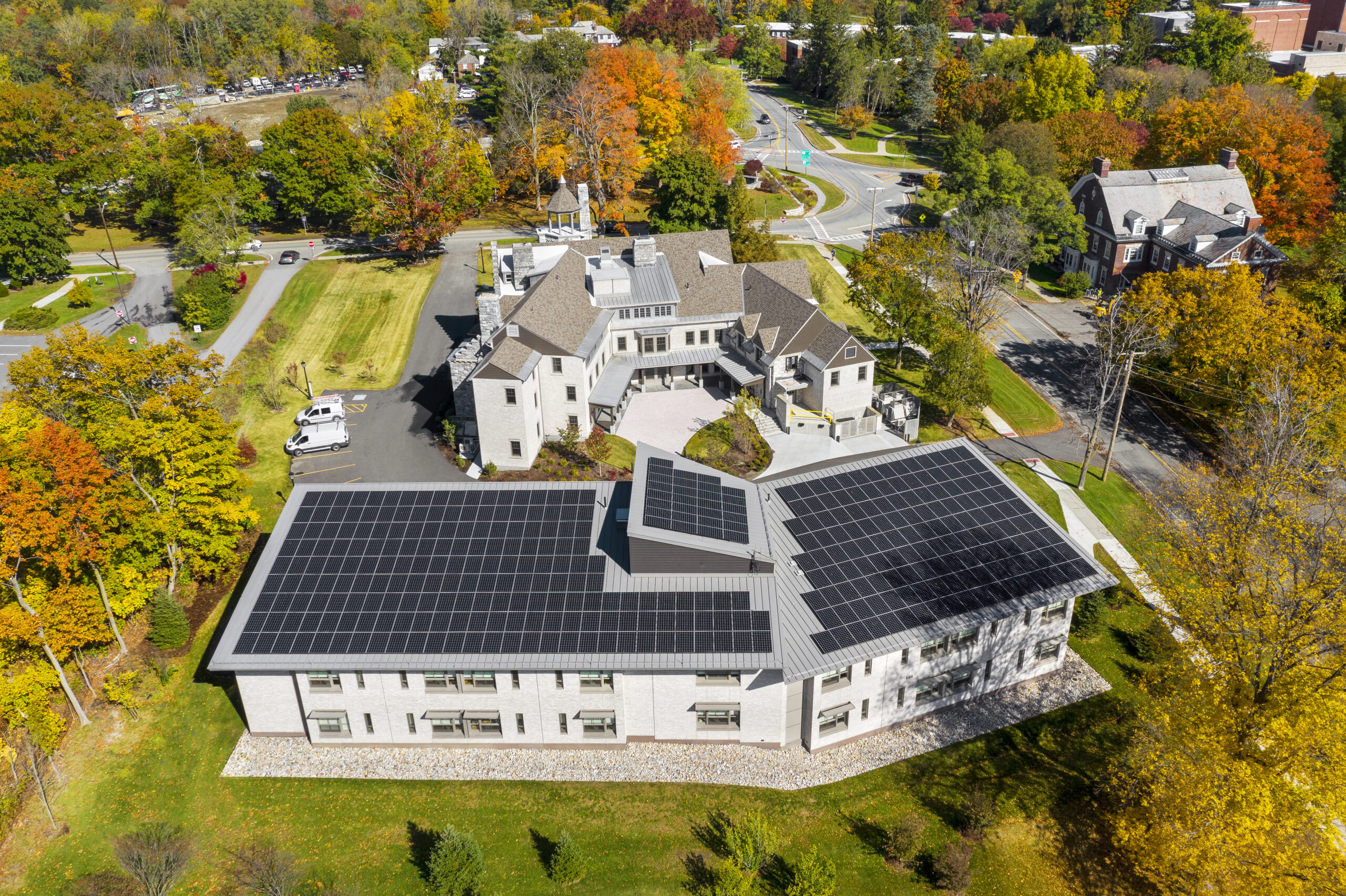VITAL STATS
| Certification Status | Zero Energy Certified |
| Version | 1.0 |
| Location | Williamstown, MA USA |
| Typology | New Building |
| Gross Building Area | 17,120 SF |
| Start of Occupancy | December 2018 |
| Occupancy Type | Residential |
| Number of Occupants | 30 |
PROJECT TEAM
| Owner | Williams College |
| General Contractor | Cummings General Contractor |
| Architect | PBDW |
| Mechanical Engineer | Kohler Ronan, LLC |
| Structural Engineer | Gilsanz Murray Steficek |
| Spec Consultant | Construction Specifications, Inc. |
| Civil Engineer | Guntlow & Associates, Inc. |
| Landscape | Towers | Golde Landscape Architects |
| Certification Consultant | Atelier Ten |
| Acoustical Consultant | Longman Lindsey |
| Elevator Consultant | Iros Elevator, LLC |
| Cost Estimator | Fenessy, Consulting Services |
| Kitchen Consultant | Romano Gatland |
| Lighting Designer | Melanie Freundlich Lighting Design |
| AV Systems Consultant | TM Technology Partners, Inc. |
RENEWABLE PRODUCTION SYSTEMS INFORMATION
ENERGY PERFORMANCE
| Renewable Type | Solar Electric (PV) |
| Total Renewable Capacity | 134.31 kW |
| Renewable Location | On-site |

PROJECT LEADERSHIP AND STORY OF THE PROJECT
In addition to supporting more than 2,000 undergraduate students, Williams College features two highly selective graduate programs, including the Center for Development Economics (CDE), which was founded more than 60 years ago. The CDE offers an intensive, one-year master’s degree program designed for economists from low and middle-income countries who have demonstrated responsibility early in their careers in public sector institutions or non-governmental organizations. Outstanding CDE Fellows are selected each year from hundreds of applicants; enrollment and the countries represented vary—the Class of 2024 has 30 Fellows from 24 different countries.
Among its impressive group of graduates, the CDE counts more than 1,300 alumni representing 110 countries who have earned the program’s original Master of Arts in Development Economics or, since 2009, Master of Arts in Policy Economics. CDE alumni include prime ministers, ambassadors, governors of central banks, deputy ministers, permanent secretaries, and leaders of government agencies and financial institutions.
The CDE’s newest student housing facility, the 17,000-square-foot Fellows Hall residence, opened its doors to students in December 2018. The new building is located at the symbolic gateway to the town of Williamstown and Williams College, a campus renowned for its pastoral and architectural beauty. Fellows Hall is immediately adjacent to Saint Anthony Hall, a town landmark that was previously the residence for CDE students and housed that program’s academic facility. Formerly a fraternity house, St. Anthony was designed by Stanford White in 1885.
With the completion of Fellows Hall, all residential aspects of St. Anthony Hall were removed, and the building was renovated to include improved and expanded classroom, administrative, social, and dining hall spaces. The new two-story Fellows Hall residence is lower than the adjacent landmark out of respect for the scale and significance of the older building. A mini-campus for the CDE program now connects St. Anthony via an exterior courtyard to the CDE Fellows Hall.
Many CDE students come from tropical climates and can have difficulty adjusting to the cold and dark winters in northwestern Massachusetts. The new building accommodates 14 pairs of single bedrooms with a shared bath. The pairs are distributed asymmetrically in offset wings, and a single, accessible bedroom is located at the core on each floor. With this arrangement, the residence can accommodate 30 students and maintain a high degree of individual privacy.

DESIGN PROCESS
The CDE residence was the first Net Zero Energy building at Williams. The school is located in Climate Zone 5, in a region of the country where the skies are frequently overcast and the winters are long. The roof supports more than 300 PV panels, while ten geothermal wells and variable refrigerant flow (VRF) heat pumps contribute to energy efficiency for both heating and cooling.
In concert with sustainability and logistical requirements, aesthetic beauty for Fellows Hall was a strong priority. The building entry, or “knuckle,” located at the bend, is given a different expression from the rest of the building through its geometry, roof pitch, fenestration, and cladding, making the entrance welcoming and identifiable from a distance. The knuckle acts as a transitional element to relate the larger mass of the entire building to the smaller size of the front doors. The roof’s scale, pitch, and overhangs, which were informed by the design needs of the PV array, are controlled so as not to overpower the building beneath it.
The bedrooms feature windows in two sizes. One window opening in each room enhances occupant comfort while meeting thermal envelope requirements. The other window opening is considerably smaller, creating an intimately scaled element on the interior and narrow-punched openings on the exterior. The placement of the windows within the walls takes advantage of the necessarily thick insulation.
Sunshades on the south elevation protect against heat gain in the summer while allowing the low winter sun to enter the rooms. The single-pitch roof gave the north elevation a high proportion of wall to window. To mitigate the impact of that geometry, the design includes metal spandrel panels to increase the size of the windows while the detailing of the spandrels breaks down the scale in human terms. A carefully proportioned metal fascia reduces the height of the masonry wall. In contrast, a tapered metal soffit reduces the apparent bulk of the roof overhang, giving the roof a more “tailored” appearance. The low roof creates a vital horizontal element, reinforced by grouping the more oversized bedroom windows into horizontal pairs punctuated by pairs of smaller openings. The knuckle is developed with extensive glazing, flooding the public spaces with natural light by day and creating an inviting “lantern” in the evening hours.
Each room is equipped with LED lighting, occupancy sensors, and efficient valence units. Sustainable materials are used throughout, and the envelope, designed to three rigorous Passive House standards, is highly insulated. The residence’s triple-glazed windows bring in as much light as possible during winter and retain heat, even at night. The windows offer views of St. Anthony Hall and the surrounding landscape, which includes rain gardens for stormwater management. The building’s envelope meets ILFI’s air-tightness requirements.
Fellows Hall’s sustainability features have been recognized with a series of awards, including the European Centre for Architecture Art Design and Urban Studies and The Chicago Athenaeum: Museum of Architecture and Design, Green Good Design Award; Architizer A+ Awards: Architecture +Sustainability Category, Popular Choice Winner; Architizer A+ Awards: Architecture +Sustainability Category, Finalist; and Institutional Honor Award, CTGBC Green Buildings Awards Program, U.S. Green Building Council Connecticut Chapter.

Land Acknowledgement
We acknowledge that Williams College stands on the ancestral homelands of the Stockbridge-Munsee Mohicans, the indigenous peoples of the region now called Williamstown. Following tremendous hardship after being forced from their valued homelands, they continued as a sovereign Tribal Nation in Wisconsin, which is where they reside today. Williams pays honor and respect to their ancestors, past and present, as the College commits to building a more inclusive and equitable space for all.



