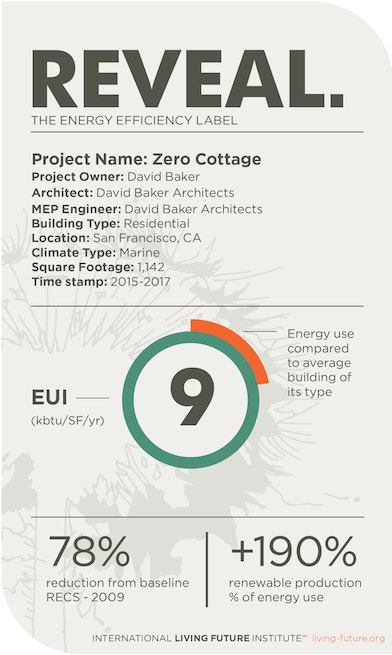
Zero Cottage is an investigation of compact, sustainable urban development. Composed of a 66-square-meter loft townhouse set over a 40-square-meter workshop, Zero Cottage pairs with an existing renovated Edwardian to complete an active mixed-use complex combining cultural, commercial and residential uses on a typical neighborhood lot. The project continues the evolution of an urban site that predates the 1906 earthquake and contributes to the ongoing vitality of the neighborhood. With the addition of Zero Cottage, the expanded complex now houses the owners, a working wood shop, a changing roster of travelers, and StoreFrontLab—a commercial space hosting community-focused cultural events exploring civic space.

