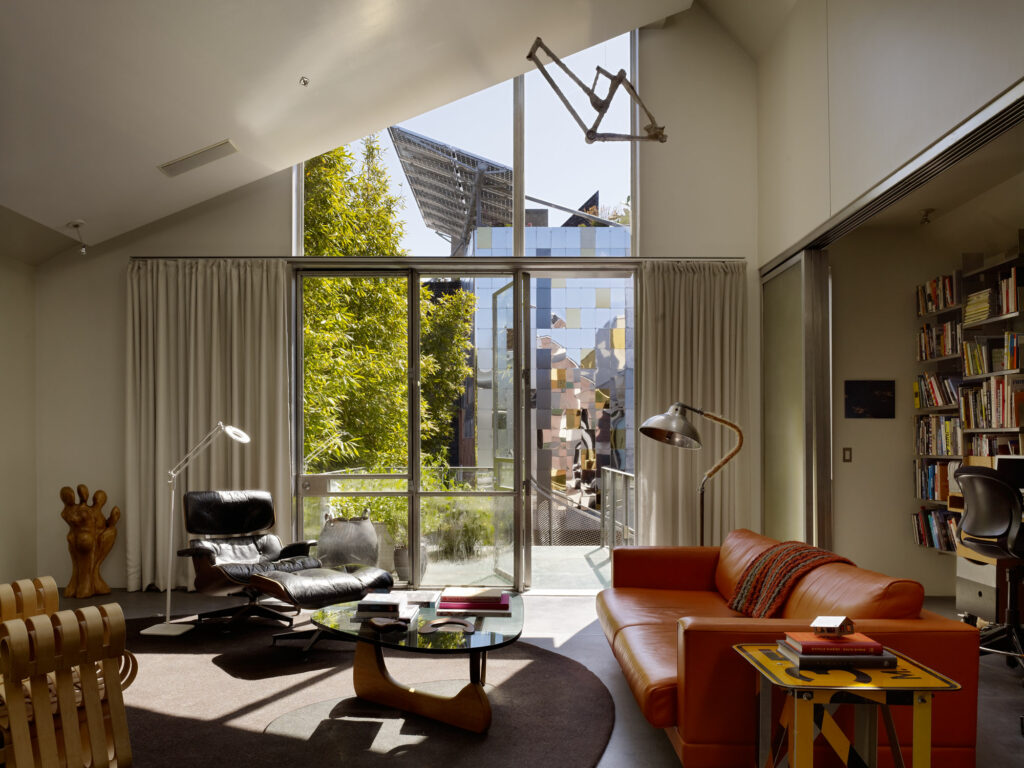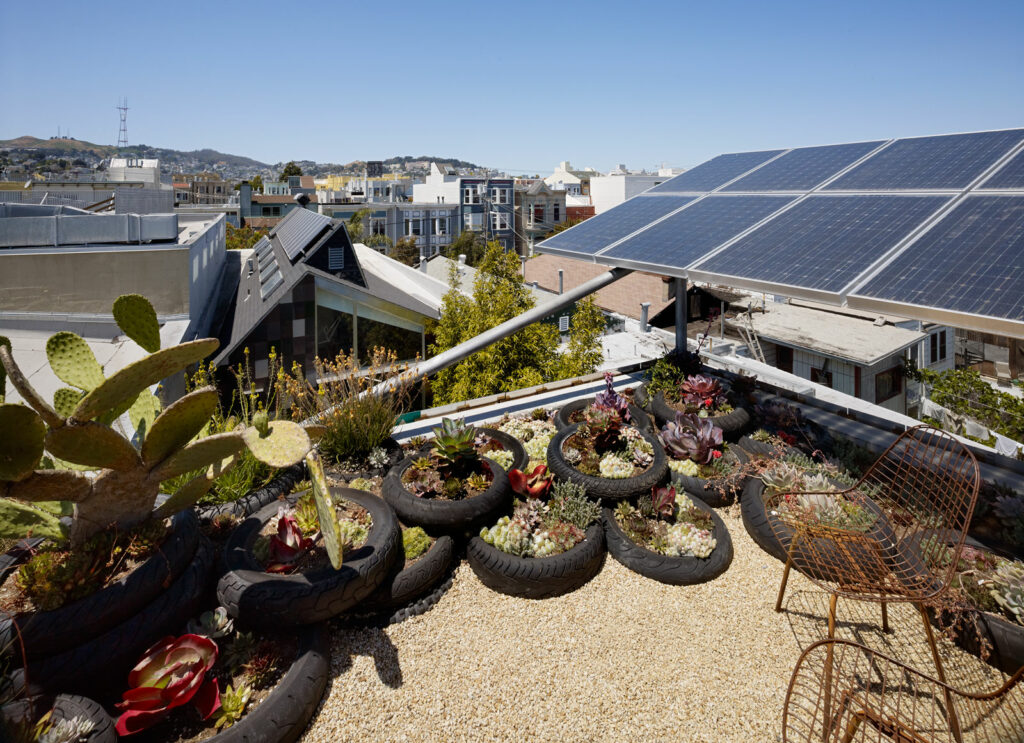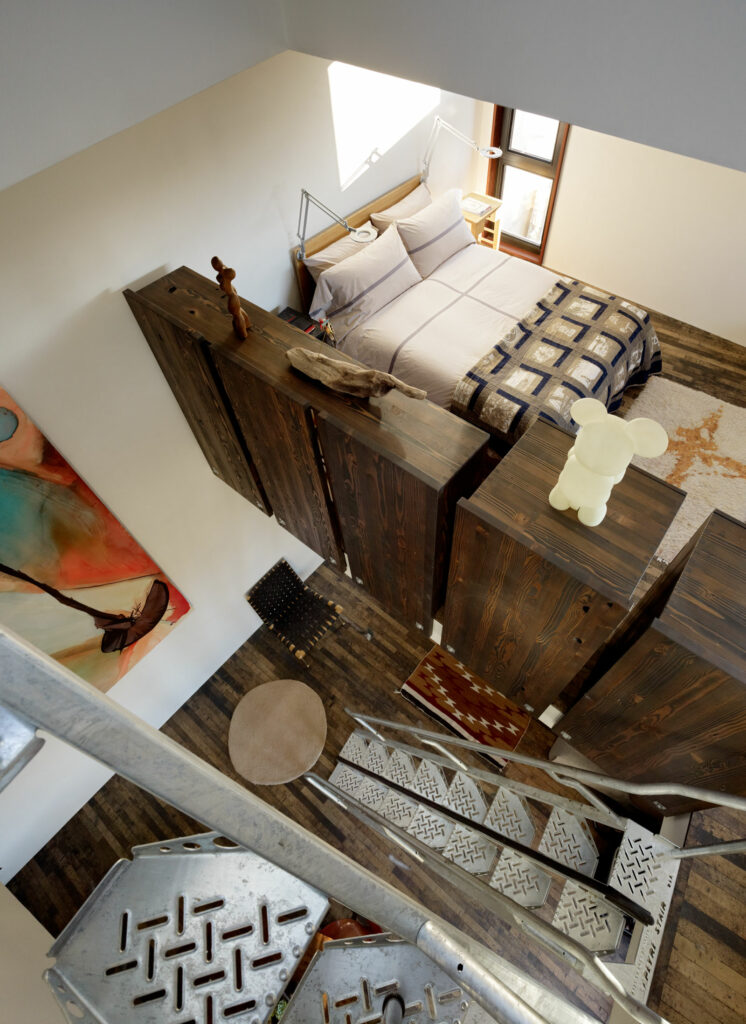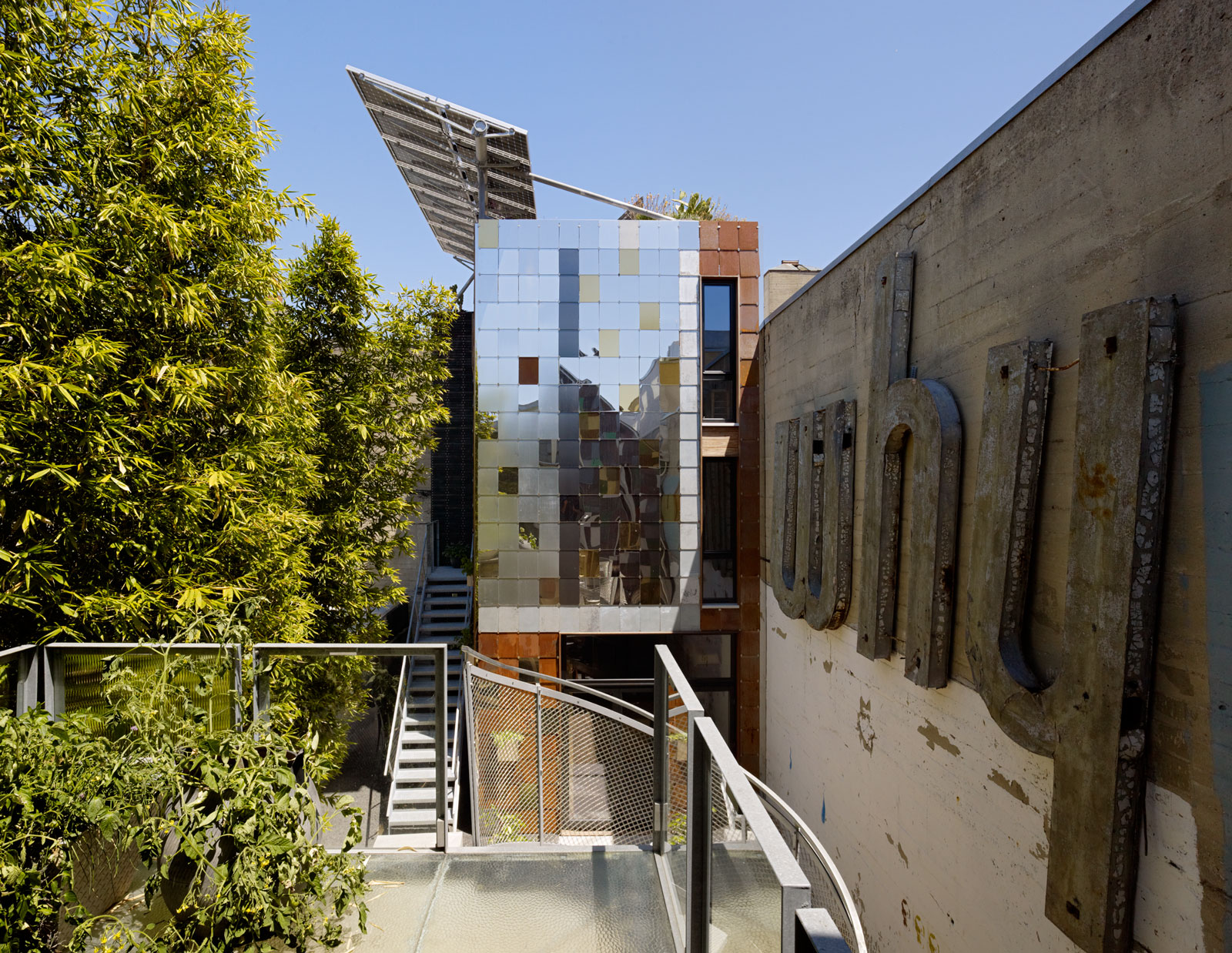Zero Cottage is an investigation of compact, sustainable urban development. Composed of a 66-square-meter loft townhouse set over a 40-square-meter workshop, Zero Cottage pairs with an existing renovated Edwardian to complete an active mixed-use complex combining cultural, commercial and residential uses on a typical neighborhood lot.
The project continues the evolution of an urban site that predates the 1906 earthquake and contributes to the ongoing vitality of the neighborhood. With the addition of Zero Cottage, the expanded complex now houses the owners, a working woodshop, a changing roster of travelers, and StoreFrontLab—a commercial space hosting community-focused cultural events exploring civic space.
| Vital Stats | |
|---|---|
| Certification Status | Net Zero Energy Building Certified on May 1st, 2014 |
| Location | San Francisco, CA, USA |
| Living Transect | L5 |
| Typology | Building |
| Occupant Type | Single Family Residence and Workshop |
| Project Team | |
|---|---|
| Landscape | Fletcher Studio |
| Structural | Double D – Anthony Alegria |
| Architectural | David Baker FAIA, LEED AP |
| Interior Design | David Baker FAIA, LEED AP |
| Plumbing | David Baker FAIA, LEED AP |
| Mechanical | David Baker FAIA, LEED AP |
| Interior Design | David Baker FAIA, LEED AP |
| Electrical | David Baker FAIA, LEED AP |
| Lighting Design | David Baker FAIA, LEED AP |
| Energy Consultants | Prudence Ferreira, Integral Impact, Inc. |
| Contractor | David Baker FAIA, LEED AP, Contractor of Record with John Blandin, Falcon Five |
PLACE PETAL

01. LIMITS TO GROWTH IMPERATIVE
As a mixed-use urban infill project with an FAR of 2.48, Zero Cottage falls within the L5 Urban Center transect.
ENERGY PETAL

While Zero Cottage was envisioned as a comparative investigation of high-performance building certifications, the Passive House standard was selected as the basis for the energy design due to its focus on readily achievable, cost-effective construction methodologies suitable for wide-spread adoption. The highly insulated, nearly airtight, construction, coupled with a whole-house ventilation system equipped with a heat recovery unit (HRV) aims to reduce heating and cooling loads to a minimum, while maintaining healthy indoor air quality and occupant comfort.
By dramatically reducing heating load through passive strategies, the design was within reach of serving all remaining energy loads using roof-mounted solar hot water and photovoltaic systems. Fire department roof-access requirements, however, combined with the building’s small footprint, severely limited usable space on the roof. The solution, a custom cantilevered solar canopy, turned this obstacle into an opportunity to further improve performance, by optimally orienting the double-sided collectors. As a result, the system is generating 20 percent more energy than projected.
Independent Passive House energy modeling initiated after design development revealed points of energy losses due to envelope transmission and ventilation. The team then used parametric analysis to balance these losses with solar and internal gains. After several rounds of re-testing and refinement, the design achieved the performance targets with thermal resistance of R-29.2 in the walls, R-41.3 at the ceiling, and R-51.2 at the floor.
The research-design-build approach was well suited to this highly iterative process of developing and refining details to address cost, performance, and constructability. Net-zero energy was a baseline goal for the project. Throughout construction, the team continued to refine and improve upon the design to reach net-positive performance.
Modeling indicated that Zero Cottage’s photovoltaic system would generate 3876 kWh/yr energy, surpassing projected demand by over 860 kWh/yr. Actual generation exceeded these projections in 2013 by 22%, at over 5,500 kWh/yr.
ANNUAL ENERGY USE
| Actual | 2,897 kWh/yr |
| Simulated/Design | 3,012 kWh/yr |
| EUI | 8.67 kBTU/sq.ft./yr |
ANNUAL ENERGY PRODUCTION
| Actual | 5,533 kWh/yr |
| Simulated/Design | 4,517 kWh/yr |
NET ZERO ENERGY DESIGN STRATEGIES
BUILDING ENVELOPE
The design of the hyper-insulated, virtually airtight building enclosure addresses two key goals: minimizing thermal bridging, and ensuring that the dew point rests outside of the perm-a-barrier and wall cavity, even during worst-case temperature differentials.
While less conductive than steel framing, wood framing still contributes to thermal bridging. The higher quantity of framing members required to meet California’s seismic requirements both increased the amount of thermal bridging, and reduced the proportion of insulated cavities, diminishing the performance of this standard assembly. As a result, the continuous layer of extruded polystyrene (XPS) surrounding the wall and roof assembly, and expanded polystyrene (EPS) beneath the floor slab, was fine tuned to raise the effective resistance of the whole envelope.
WALLS R-29.2
- Gypsum wall board, finished in integral color plaster on the interior
- 2×6 wood framing members filled with blown-in compressed cellulose insulation
- Plywood and Grace Perm-a-Barrier vapor barrier sealed with aerogel
- 2-inch XPS insulation behind the rainscreen, 3-inch XPS facing adjacent structures
- GreenGuard RainDrop
ROOF R-41.3
The roof assembly was similarly composed using 2×12 framing members with the cavity filled with blown in cellulose insulation and 6-inches of XPS insulation topped with a green-roof drainage mat, weed barrier and gravel.
FLOOR R-51.2
The floor assembly between the residential and workshop uses FSC Certified Engineered Framing with the cavity filled with cellulose insulation.
WORKSHOP FLOOR
3-inch EPS insulation under concrete slab, takes advantage of EPS’s relative low cost to insulate from the ground.
WINDOWS
Sorpetaler TF 78B triple-paned argon windows (U(frame) 0.23; U(glaz) 0.123), with a solar heat gain coefficient (SHGC) of 0.49. While difficult to source, these windows contribute significantly to both energy performance and occupant experience.
AIR-CHANGE RATE 0.43 ACH (50pa)
With two sides of the lot-line building sitting inches from adjacent structures, achieving the airtight enclosure in the field proved more complex. These corner walls were framed, insulated and sealed as a single L-shaped unit then lowered into its final position on sill bolts. Blower door tests confirmed that structure surpassed the Passive House 0.6 ACH (50pa) requirement.
RAINSCREEN
The exposed walls are protected by rain-screen systems constructed primarily from salvaged materials and designed for maximum resilience. Across most of the envelope, metal shingles slide into custom clips and are easy to move or replace. Planter box “shingles,” a playful and functional detail, are relocated throughout the seasons. Additional exterior cladding is Japanese-style charred wood siding, created from maple flooring salvaged from one of the firm’s previous adaptive-reuse projects. The charred wood requires no maintenance, resists fire, rot and pests, and is expected to perform for more than 80 years.
HEATING AND HOT WATER SYSTEMS
While the HRV system was projected to provide sufficient heating for most of the year, historic temperatures ranges warranted the supplemental electrical radiant panel system. Ceiling panels are installed in the workshop and the lower level of the loft, while floor panels are installed in the bathroom located on the upper level. Projected annual heating energy use was roughly 1200 kWh/yr, with a peak heating load of 2.47 (Btu/sq.ft-hr) (0.72 Watts).
The SunEarth “bread box” solar water heater combines thermal collection and storage in a single roof-mounted unit. The system can serve as a primary water heater under optimal conditions and combines with an electric variable-temperature, tankless water heater to meet hot water needs at other times.
BASELOAD, LIGHTING AND APPLIANCES
The Zehnder ComfoAir 200 heat-recovery ventilator is 92% efficient, and provides heat recovery from shop equipment and electronics. Electric lighting is minimized through the use of a central roof-top light monitor and well-placed windows. Lighting is supplied exclusively with LED fixtures, most dimmable.
Compact, energy-efficient appliances, which further reduce loads, include SubZero undercounter refrigerator and freezer drawers; Fisher & Paykel single-drawer dishwasher; LG high-efficiency front-load washer/dryer combo; and a two-burner induction cooktop.
SOLAR PHOTOVOLTAIC PRODUCTION
The three-kilowatt photovoltaic system, mounted on a custom fabricated frame by Henry Defauw, extends beyond the area of the roof to shelter the stair. It consistently generates more electricity than the cottage uses. The frame locates the double-sided collectors away from any shading and optimizes their tilt and orientation to capture the greatest amount of energy. Finally, the system’s highly efficient inverter doesn’t require a fan, further improving performance. Actual generation and usage data indicates that the PV system is producing 22% more electricity than projected and far exceeding on-site electricity needs for the loft and wood shop on a daily basis.
EQUITY PETAL
16. UNIVERSAL ACCESS TO NATURE & PLACE IMPERATIVE
The vast majority of the time, the shading of the house stays within the property bounds. Those times the shadow strays outside the bounds, the time is short and limited to the early or late daytime hours when solar access is minimal in any case. Solar access, at the beginning and end of the day, is severely restricted in the neighborhood as a whole due to the existing mature tree canopy.
BEAUTY PETAL

THE ROLE OF BEAUTY, FROM PROJECT OWNER & ARCHITECT DAVID BAKER
As the owner and architect of ZeroCottage, it is challenging to parse the design’s functional, technical and aesthetic intent. The integration of the practical and beautiful is central to the design and the degree to which the project succeeds in this regard is indeed a source of considerable delight, for me at the very least.
One reaches the cottage through the historic carriageway. A mural by San Francisco artist Andrew Schoultz runs the full length of the passage, which opens to a common courtyard and the cottage beyond. While the mural preceded Zero Cottage’s construction by several years, both were envisioned as part of a larger narrative of “place” and the hidden urban fabric that distinguishes our most walkable city.
The simple form of the three-level cottage streamlined construction and maximized the flexibility of the interior spaces, but it also lends the building a boldness that is unexpected within this largely residential block. It creates a moment of surprise as one emerges from the passage. Inside the loft townhouse, an open, efficient two-level plan including a compact kitchen and desk area—fitted out with custom and off-the-rack components—makes the most of the modest space.
The slender windows are located to allow in natural light and to frame views without compromising privacy, our neighbors’ or ours. This strategy also heightens the sense of retreat from the city. Moving through the cottage, one glimpses the skyline or details of nearby buildings. Lying in bed in the mornings, we only see the changing sky.
The open bathroom might prove too eccentric for some, but it was a trade off between modesty and an elegant flow of space that suits our sensibilities. Locally made, white Heath tile “seconds” and plaster walls capture the light and offset the dark wood. If privacy were to become a concern in future, one could add a sliding door.
The cottage celebrates the spirit of reuse. Framing members removed from an existing shed structure on the site became the custom cabinetry for the cottage. Wood factory flooring salvaged from one of our previous projects was used for the townhouse’s floors. The wood is not sanded but finished only with a VOC-free catalyzing flaxseed oil, to preserve and honor its previous life. This same salvaged wood flooring also appears on the exterior rain screen as charred-wood siding. Charring creates a beautiful natural finish that is durable, maintenance free, and resistant to pests and rot.
Most of the rainscreen is composed of metal shingles—many cut from salvaged scrap—that easily slide into a clip system that my firm designed, prototyped, and micro-manufactured. The planter box shingles were a playful variant: We imagined them migrating around the building with the seasons. The wood and metal, in particular, reflect an embrace of wabi sabi and my belief that the natural aging of authentic materials enhances our human connection with a place and time.
For the facade, I began with a stash of metal shingles that I had on hand and expanded the palette of metals and finishes. The pattern gives the facade a depth and dynamism that is enlivened further by the changing sunlight. Mirrored stainless shingles reflect the main house’s shingled facade and, at certain times of year, cast a play of light across the courtyard.
Biophilic elements enrich life at the compound and provide a calming counterpoint to the urban setting. Zero Cottage’s vegetated roof garden, designed by Fletcher Studio Landscape Architects, carves out a moment of delight amongst the urban agriculture container beds, composting bin, solar water heater, cantilevered solar canopy, and light monitor that share the small rooftop.
The courtyard, which was updated as part of the project, includes a bamboo basin with stormwater cachement. The courtyard is composed of crushed local granite supported by a permeable rein¬forcing grid that improves accessibility.
Herbs and celery grown in the planter box shingles as well as lettuces, kale, favas and tomatoes from the rooftop container beds give us the pleasure of fresh-picked produce year round.
The wood shop, which replaces the shop that existed on the site, opens fully to the courtyard. It serves my practice during the week as a prototyping fabrication facility and provides me with an idyllic place to spend a Saturday afternoon making things.
The opportunity to research, design and test ideas was the impetus for this project and its own reward. It was an undertaking rooted in the culture and spirit of my practice and our home.

