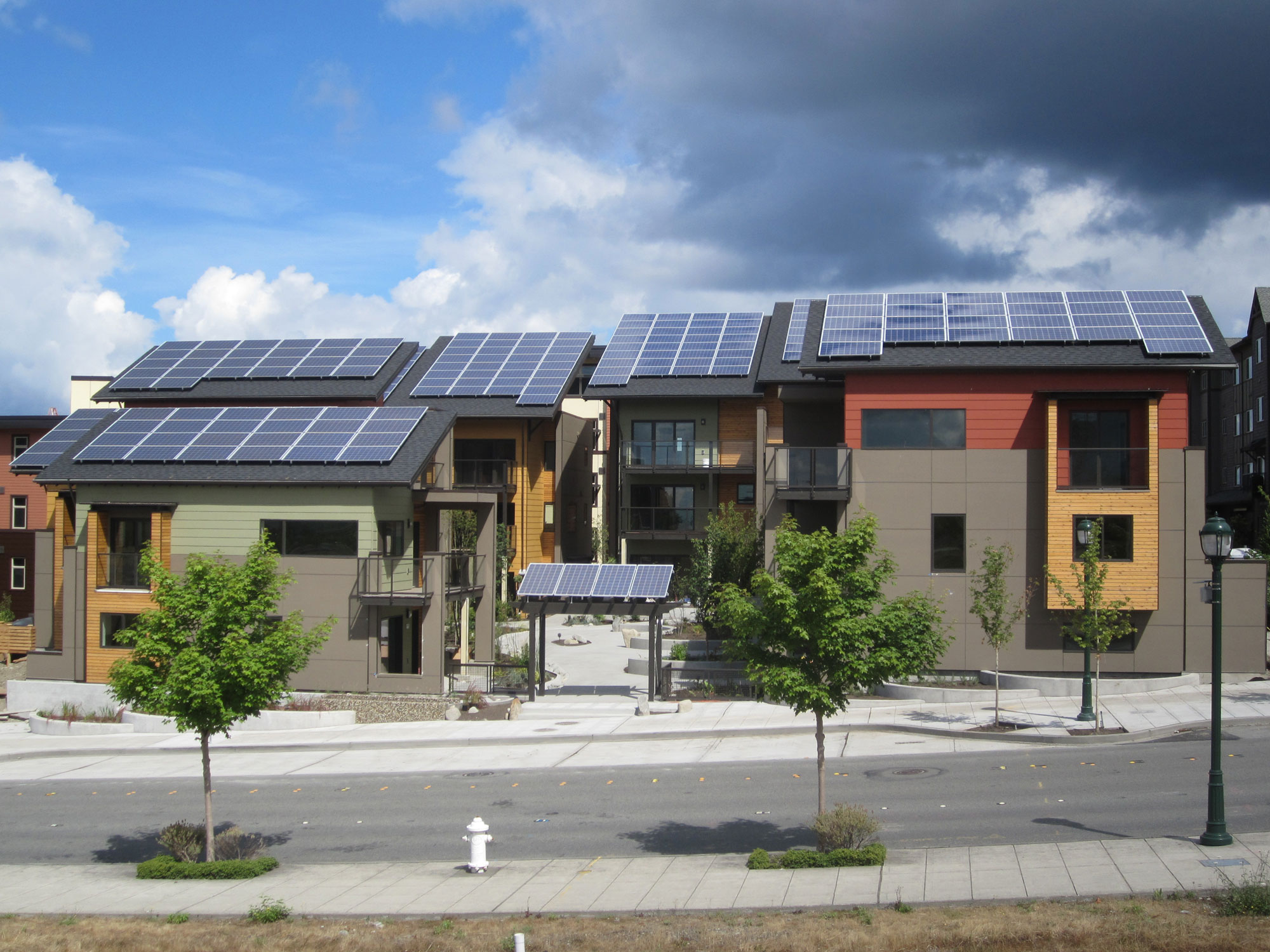NOTE: 5 OF THE 10 ZHOME UNITS ARE PETAL CERTIFIED.
zHome was launched in 2006 as a market catalyst for deeply sustainable, climate neutral homes for the everyday person. Born out of the context of years of small increments of improvement in environmental performance in green building, the creators sought to revolutionize the paradigm for what was possible, creating hope and action within the context of cultural and political confusion and inaction about climate change, persistent toxicity, and overconsumption.
The project is a ten unit townhome project designed to achieve zero net energy, as well as a number of other environmental benchmarks. One of the ten units is being used as a long term education center, and will become an affordable housing unit in 2016.
PROJECT WEBSITE www.z-home.org
Vital Stats
| Certification Status | Petal Certified Building on May 7th, 2013 |
| Location | Issaquah, WA, USA |
| Bioregion | Cascadia |
| Living Transect | L4 |
| Typology | Neighborhood |
| Occupant Type | Residential, Educational |
| Project Area | 1596 square meters |
| Building Area | 1243 square meters |
| Building Footprint | 540 square meters |
| Start of Construction | April 2010 |
| Start of Occupancy Period | February 2012 |
| Owner Occupied | Yes |
| Number of Occupants | 20 |
| Number of Visitors | 4-5 |
| Typical Hours of Operation | zHome Stewardship Center open intermittently – see z-home.org for details |
Project Team
| Geotechnical | Icicle Creek |
| Civil | Core Design |
| Landscape | Darwin Webb Landscape Architects |
| Structural | Harriott Valentine Engineers |
| Architectural | David Vandervort Architects |
| Interior Design | LH Design and Patti Southard |
| Plumbing | Stantec |
| Mechanical | Stantec |
| Electrical | Bennett Electrical |
| Lighting Design | Seattle Lighting |
| Specialty Consultant(s) | WSP – Systems and Energy, Engineering and Modeling; 2020 Engineering: Rainwater reuse; Solar: NW Wind & Solar |
| Contractor | Ichijo USA |
| Subcontractor(s) | Mechanical/Plumbing: Northwest Mechanical; Solar: NW Wind & Solar |
PLACE PETAL
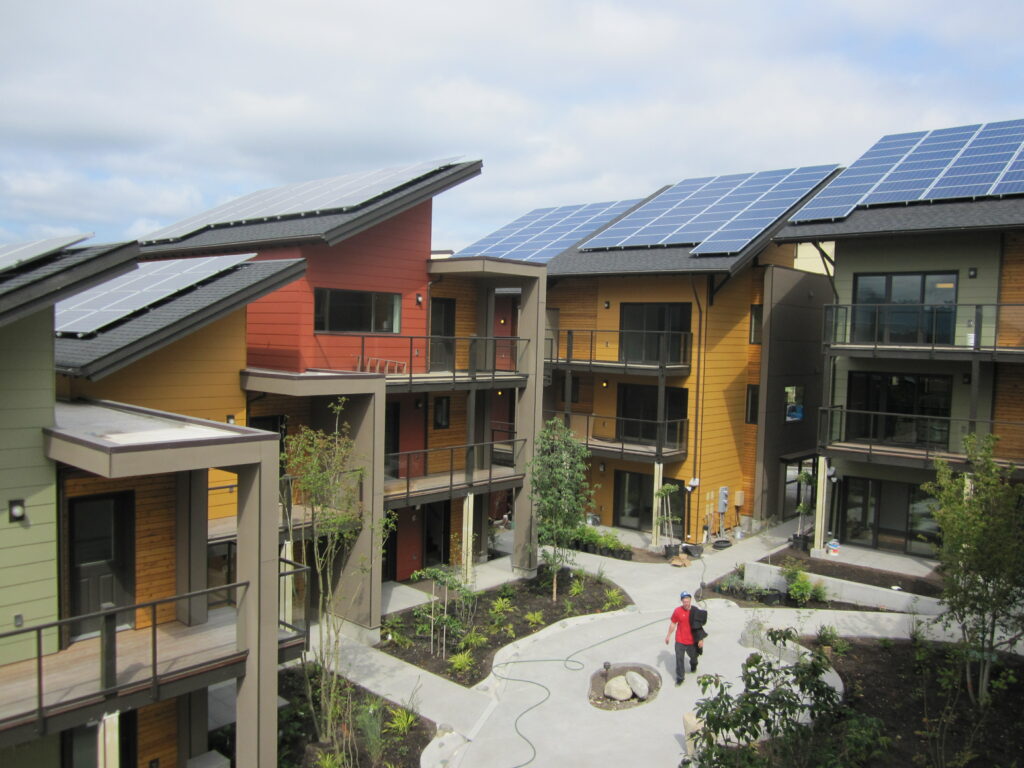
01. LIMITS TO GROWTH IMPERATIVE
This site is part of Issaquah Highlands, an urban village developed as an expansion to the City of Issaquah. The Highlands as a whole was originally permitted in 1996, and dedicated four acres of permanent open space for every acre of developed village area. Development densities support transit service and zHome is located about 200 meters from a fully functioning transit center. The site was cleared in approximately 2002. NOTE: zHome met the Limits to Growth Imperative as required by Net Zero Energy Building Certification.
DESIGN PROCESS
zHome represented, for us, an opportunity to bring together our deep green residential experience with a very progressive multifamily dwelling project. We saw it as an opportunity to holistically fulfill many of the sustainable goals we have been advancing since the inception of the firm.
Even before being selected for the project we developed an initial concept that introduced the ideas of shared outdoor space, common gardens, green walls, and renewable energy integration that became the design framework for the eventual project. These ideas resonated with the project stakeholders and developer and we were ultimately selected to see the design through to reality.The zHome project is located in Issaquah Highlands, a transit-oriented development in a suburban area east of Seattle.
The tight .4 acre site set aside by the City of Issaquah was located in the more urbanized core of this community. David Vandervort Architects felt that it was important to maintain the active urban streetscape while also providing for a distinct sense of privacy for the inhabitants. Along with this there was a need to maximize the south facing site for energy generation and a desire to maximize this exposure for the health and enjoyment of the occupants.DVA considered carefully how to create a community within the Highlands that fit with the character of the place, but, since zHome was a unique and potentially influential project, to give it a forward thinking identity that promoted both the technological aspects and the community oriented aspects of sustainable living.With the need for solar access, the desire for an engaged but private streetscape, and the goal of a shared common space, the design solution for zHome began to focus around a common courtyard. This “Solar Courtyard”, as it came to be known, created opportunities for connection: connections with neighbors, connections with the community at large, and connections with our environment. Along with a community focus it was important to maintain a sense of privacy for the individual dwelling units. To facilitate this DVA located the main living areas on the second floor and utilized decks and porches as modulating spaces between the units and the common space. These can be provided with screening devices for further sun and privacy control. In order to still maintain a direct connection to the courtyard each unit also has a flexible ground floor space that opens up to the courtyard and can be used as a home office or additional gathering space.In a departure from the typical townhouse model, motor vehicles were relegated to the periphery of the project. A woonerf alley strung along the north edge of the site allows access to congregated garages and promotes interaction with the courtyard even if arriving by car.
The street has also been equipped for the parking and charging of electric vehicles. But the interior of the site is free of vehicular access and available for the enjoyment of the occupants.Many current townhouse projects are conceived of as a miniaturized version of the single family dwelling, with discreet living spaces, garages and landscape. At zHome, it was a goal to create a model that prioritizes shared resources. The courtyard is a place that can be used by all occupants for community events and parties. The landscape is established for mutual benefit and includes edibles, herbs and native species. Rainwater is harvested on the site is stored and shared among the dwellings. Overflow storm water is celebrated and infiltrated at the entrance to the community. Ground source wells for heat and hot water are equally shared by all dwellings. Even recycling, waste disposal, and a gardening center have been considered and given a single shared structure that accommodates all of these functions.Inside the dwellings, DVA took the approach that the quality of the space is just as important as meeting the technical energy benchmarks. The dwellings have access to light and volume by incorporating open lofts into double height spaces. Outdoor decks and patios at all levels extend the available living space and help to create a buffer between private space (inside) and community public space (courtyard).
Finally, reflecting the variety of modern living these dwellings are provided with open and flexible spaces. In many units, ground level spaces are provided that can be configured as a single large open room, or divided for use as multiple spaces. These spaces can be bedrooms, living spaces or home offices. The technical benchmarks of the project were a significant influence on the architecture. From the initial charrette, throughout the design of the project, the design and technical team proposed and evaluated strategies that were then integrated into the project. Some of these strategies presented design challenges – creating enough roof area to generate the required photovoltaic energy, selecting appropriate fenestration and maximizing the limited glazing area, integration of natural ventilation schemes and allowing for the additional wall thickness required for high insulation values. It was important to all involved that the livability and architecture of the project not be diminished by the technical demands of the project but that they would be carefully integrated.An overriding lesson to take from this project is that many of the strategies employed are not cutting edge, radical, or expensive. The planning of a project this compact and efficient is just as important as integrating high-tech equipment such as heat pumps and photovoltaic panels. Good design and quality construction should be the starting points for everything we build.
CREATIVE FINANCING OPPORTUNITIES
The City of Issaquah brokered a deal which included Port Blakely Communities and Ichijo USA, the developer, which transferred the land for zHome at no cost to Ichijo. The value of the land was then capitalized to provide for the City’s project management costs to be covered, the project made available for education purposes, and the Stewardship Center to be provided, as well as environmental benchmarks achieved.
PROJECT COSTS (LAND EXCLUDED)
| Soft Costs | Hard Costs |
| $622,000 | $2,412,000 |
ENERGY PETAL
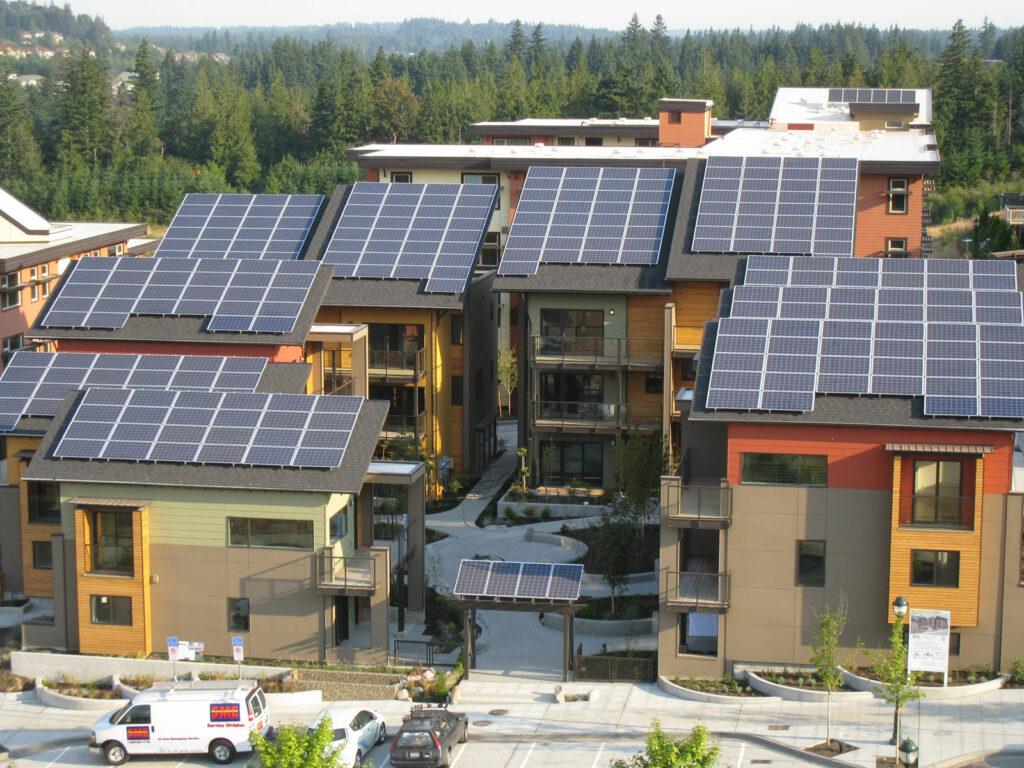
06. NET POSITIVE ENERGY IMPERATIVE
zHome was explicitly designed from its beginning in 2006 with a core design benchmark of achieving zero net energy. Designing and building to this benchmark became a contractual obligation from the builder (acting as developer) and the City (acting as zHome lead sponsor). Design started in 2007, and a core team devoted to achieving this goal was formed which included the mechanical engineer Tom Marseille (then with Stantec, now with WSP Flack and Kurtz), Chuck Murray, energy code lead for the State of Washington, Mark Weirenga, project architect, Dennis Rominger, project manager for the builder, and Brad Liljequist, overall project manager. The team established a design approach of trying to achieve zero net energy performance at the least cost, but also addressing a number of other design considerations, including:
- Constructability/Replicability
- Noise
- Life Cycle Cost/Durability
- Complexity/Maintainability
- Able to Retrofit/Flexibility
- Health & Toxicity
An extended period of conceptual design, using a basic “shoebox” energy model for assisting with design, evaluated envelope, passive, and active systems for achieving zero net energy. A baseline case energy usage for typical 1- 2- and 3-bedroom Issaquah area townhomes was established.
The team began its work by identifying the preferred energy generation for the project and its cost, based on the understanding that energy production was likely to be the most expensive aspect of achieving zero net energy. Based on the cost per watt of energy produced, a baseline “price” per energy saved on the building systems could be effectively evaluated – essentially, if energy savings on the demand side were more cost effective than the onsite renewable energy production price, it made sense to do. An anemometer was stationed at the nearby King County Park and Ride to evaluate wind flows in the immediate vicinity and interpolated to a nearby weather station in Issaquah Highlands as well as to NOAA observations to evaluate wind flows. At an average wind speed at the site of just under 4 mph, wind production was determined to be not cost effective, and on site solar photovoltaic energy production was selected.
On the demand side, it was clear based on the initial shoebox model that focusing on reducing heating and hot water loads were a key to solving the energy puzzle. Over the course of a number of meetings about twenty varied options were identified as possible system options (see attached evaluation matrix). These were further winnowed to a fundamental envelope of R-38 walls and R-60 roof, U-.30 windows, an ACH static air leakage rate of the home of .20, and two different heating/hot water options:
- A ground source heat pump; and
- An air source heat pump coupled with solar hot water and a natural gas cold temperature boiler.
These systems were approximately cost equivalent, and based on the qualitative criteria the ground source heat pump system was selected based on its relative simplicity and lower maintenance. A heat recovery ventilator for ventilation rounds out system fundamentals.
The wild card in the analysis was the user. As a final component of our initial analysis, using Department of Energy residential plug load studies, we assessed what we thought would be reasonable plug load demands for a resident motivated to efficiently use energy within the context of living in a zero energy residence. In tandem with a real time energy use monitor, phantom load wall switches, and education, we felt that we stood a good chance of the residents doing their part to lower their draw.
The energy model then finalized the full demand side assumptions of each unit and assessed the size of the solar electric system needed to offset the usage on an annualized basis. The expected size of the system and rough dimensions on each rooftop were evaluated to ensure there would be adequate roof area for the systems (there was, with room to spare).
This initial energy model was then summarized and peer reviewed by Chuck Murray acting on behalf of the zHome partnership. This summary is attached.
FINAL DESIGN AND SPECIFICATION
At the end of 2008, prior to detailed specifications for the project, zHome went on hold due to the market downturn. In 2010, the project was recommenced with a new builder partner and detailed specifications based on the energy model were assembled, involving the mechanical and solar contractors, Northwest Mechanical and NW Wind & Solar, respectively. Final specifications are as outlined below.
BUILDING ENVELOPE
- R-38 WALLS
2×6 wood framing with a combination of expanded polystyrene and mineral wool as infill insulation. Outside of sheathed wall, 3.25” continuous expanded polystyrene was used. - R-60 CEILING
Two SIP-like panelized sections were used, one 2×8 and one 2×10 stacked atop each other, using standard wood framing. Cavities were filled with tightly fit expanded polystyrene. Framing stud locations were offset to create a discontinuous thermal bridge created by the studs. - R-10 UNDER SLAB
This is provided by expanded polystyrene. - U-.30 MAXIMUM WINDOWS
Double-paned low e, argon-filled Pella fiberglass windows were used. A sensitivity analysis was performed assessing use of triple paned windows which were determined to not be cost effective due to the minimal incremental benefit once other measures had been applied. - STATIC PRESSURE 0.20 AIR CHANGES PER HOUR
Supported by Tom Balderston of Conservation Services Group, we used a blower door to assess and reduce air leakage points at various points during construction and achieved this as a minimum air leakage rate.
HEATING & HOT WATER
zHome used a common ground loop heat exchanger “wellfield” for all ten units consisting of fifteen 220 foot deep vertical boreholes. These were circulated in a head balanced system with two large Grundfos pumps. Each unit has its own sidefeed and return to this field. Within each unit, an individual Water Furnace heat pump is provided that feed heated water to an unboosted storage tank which provides domestic hot water storage and, via heat exchange, heating water. Heat distribution to spaces is provided through in-floor hydronic tubing under concrete slab and bamboo flooring.
KEY SIDE CONSERVATION VALUES
HEAT RECOVERY VENTILATION
Each home is equipped with a Lifebreath heat recovery ventilator which provides tempered fresh air into the space.
NATURAL COOLING VENTILATION
Each home was designed with an open layout between floors and a high opening clerestory to provide natural summertime evening ventilation through stack effect when the low and high windows are opened. This works particularly well, especially on the taller units.
ENERGY FEEDBACK MONITORS
The Energy Detective energy monitors are provided in each unit.
PHANTOM LOAD SWITCHED OUTLETS
Black-colored outlets and switches are paired to allow phantom load generating appliances to be easily switched off.
DEEP DAYLIGHTING
Extensive consideration was given to daylight in the project design, including a high volume main space with a north facing clearstory.
LED & FLUORESCENT LIGHTING
There is no incandescent lighting in the project.
HIGHLY ENERGY EFFICIENT APPLIANCES
Top of the range Energy Star certified appliances include a GE refrigerator, Fridgedaire clothes washer and dryer, Bosch dishwasher, and Samsung induction range.
SOLAR ELECTRIC PRODUCTION
Each unit has its own array modeled to offset the anticipated energy use within the home. Based on unit size, the one, two, and three bedroom units have 4.8, 6.0, and 6.96 kwh arrays, respectively. The system uses Solarworld 240 watt panels coupled with Enphase 190 DC-AC microinverters. The microinverters allow soiled or otherwise underfunctioning panels to be isolated from the rest of the solar circuit. Electricity from the panels then flow through a production meter and then to a net meter administered by Puget Sound Energy. Prior to final construction, the team assembled a final energy model based on the actual systems specified. Based on anticipated user energy use, adequate electrical production was modeled to offset use. In addition, all community loads, including outdoor lighting and the large ground source wellfield pumps, were offset through a separate community solar electric system.
EQUITY PETAL
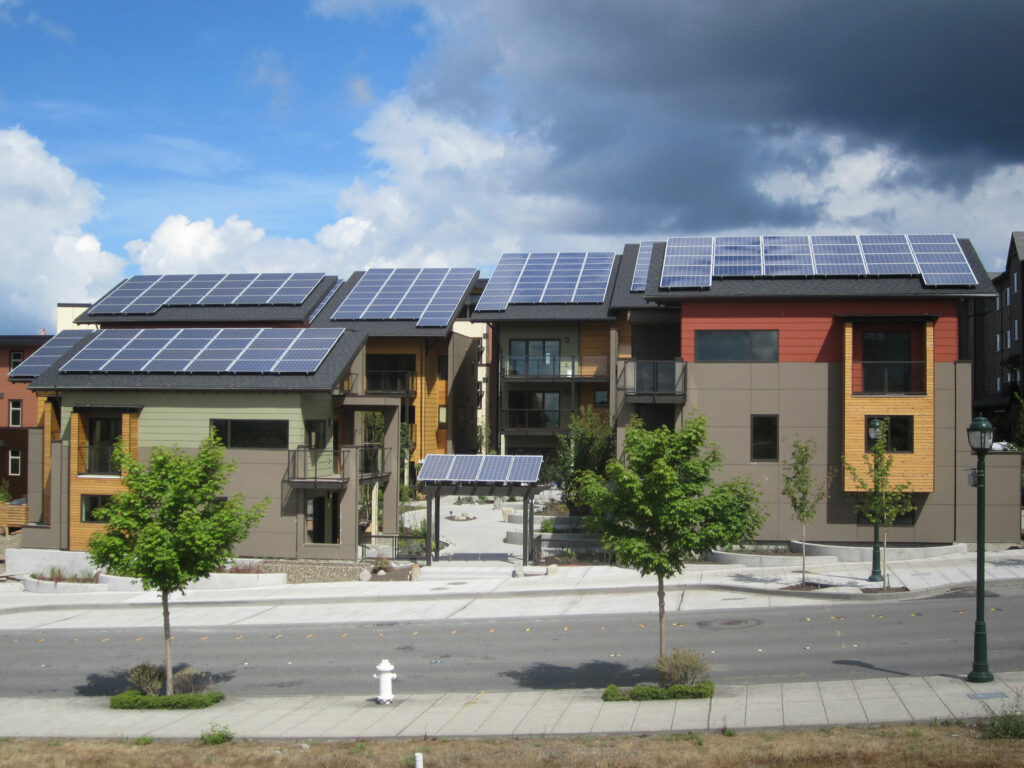
zHome is part of a larger sustainable village which integrates market rate and affordable housing. zHome is the market rate component of the village, and the YWCA Family Village is the affordable component. The two projects were co-designed to maximize their design and functional integration, and cross – knowledge was applied to the environmental aspects of their design (the Family Village includes numerous cutting edge technologies, including a major rainwater cistern and solar electric and solar thermal energy generation). Each team learned from the other, with cross knowledge and concepts particularly reflected in the use of rainwater and in high performance envelopes. In terms of providing light and air to the adjacent buildings, the project was co-designed to step up the massing and scaling adjacent to the Family Village so as to not dominate that community (which is in fact more dense than zHome). Urban design of the project strongly focused on creating human, not car, habitat.
Cars were pushed to the project boundary and then enclosed in passively ventilated carports. The community is built around a south facing courtyard, with seatwalls and educational signage. The general public is allowed in this courtyard, who in fact do use it regularly. Equity and social justice issues were a core driver to the establishment of the overall village in the first place – the City desired to pull together a community which inspired both socially and environmentally – but the design narrative of the two projects’ design influence evolved in the team’s understanding over time, particularly with a later focus on improving the edge interface between the communities.
BEAUTY PETAL
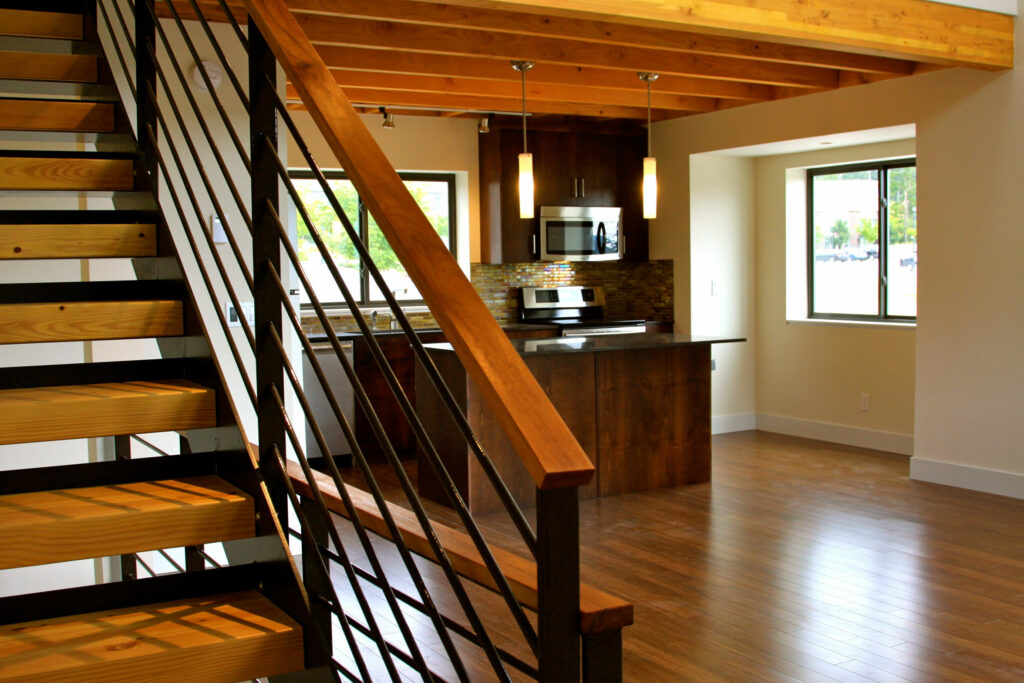
TOUR INFORMATION
Tours are provided monthly; see website for current details
REFERENCES
See certification narrative.
LESSONS LEARNED
zHome’s strength through its long journey to completion was twofold: a strong conceptual framework which was intuitively understandable and inspiring enough to carry partner commitments throughout its duration; and the ongoing commitment of the project partners through the financial downturn. The greatest lesson learned was that while the design program and benchmarks were spelled out in detail, a mutual understanding and agreement between the supporting partners and the City and developer of process and roles was not. Ongoing challenges to the project’s viability and anxiety about the final project outcome prior to completion made remedying this mid-stream difficult.

