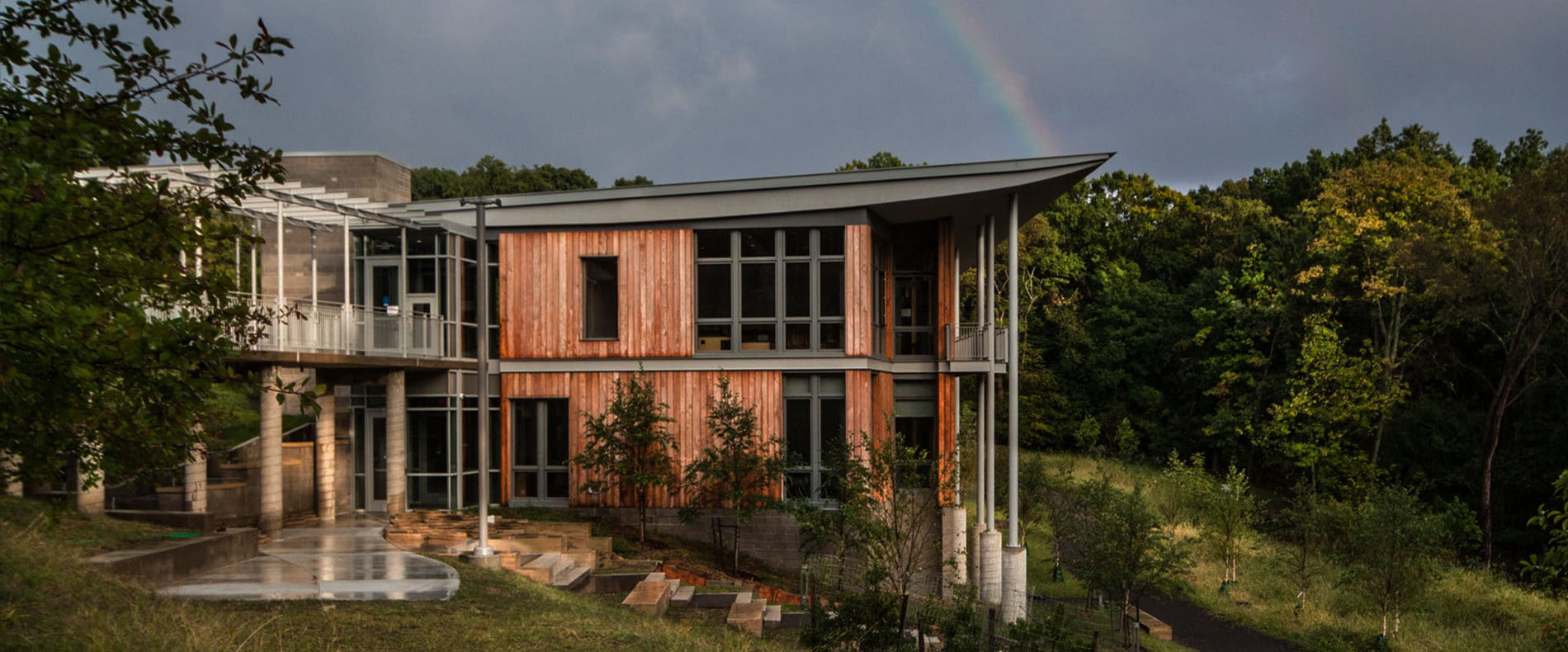

Living Building Challenge
What if every single act of design and construction made the world a better place?
What if every single act of design and construction made the world a better place?
The Living Building Challenge is a philosophy, advocacy tool, and certification program defining today’s most advanced measure of sustainability in the built environment. It addresses all buildings at all scales and is an inclusive tool for transformative design. Whether the project is a single building, a renovation, an infrastructure project, or a park, the Living Building Challenge provides a framework for designing, constructing, and improving the symbiotic relationships between people and all aspects of the built and natural environments.
What does good look like?
Living Buildings are:
- Regenerative buildings that connect occupants to light, air, food, nature, and community.
- Self-sufficient and remain within the resource limits of their site.
- Create a positive impact on the human and natural systems that interact with them.
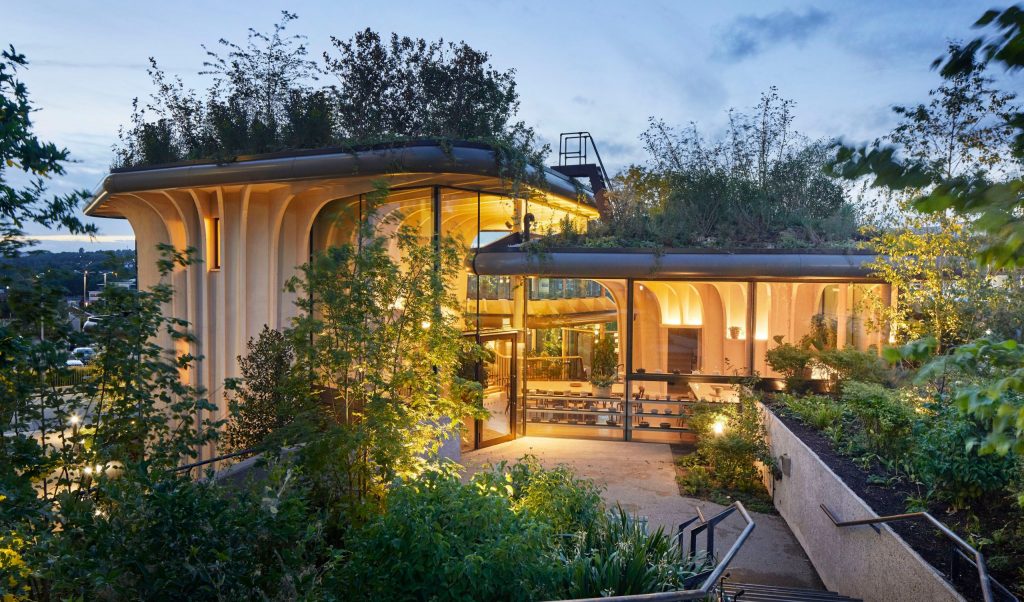
Featured Case Studies
-
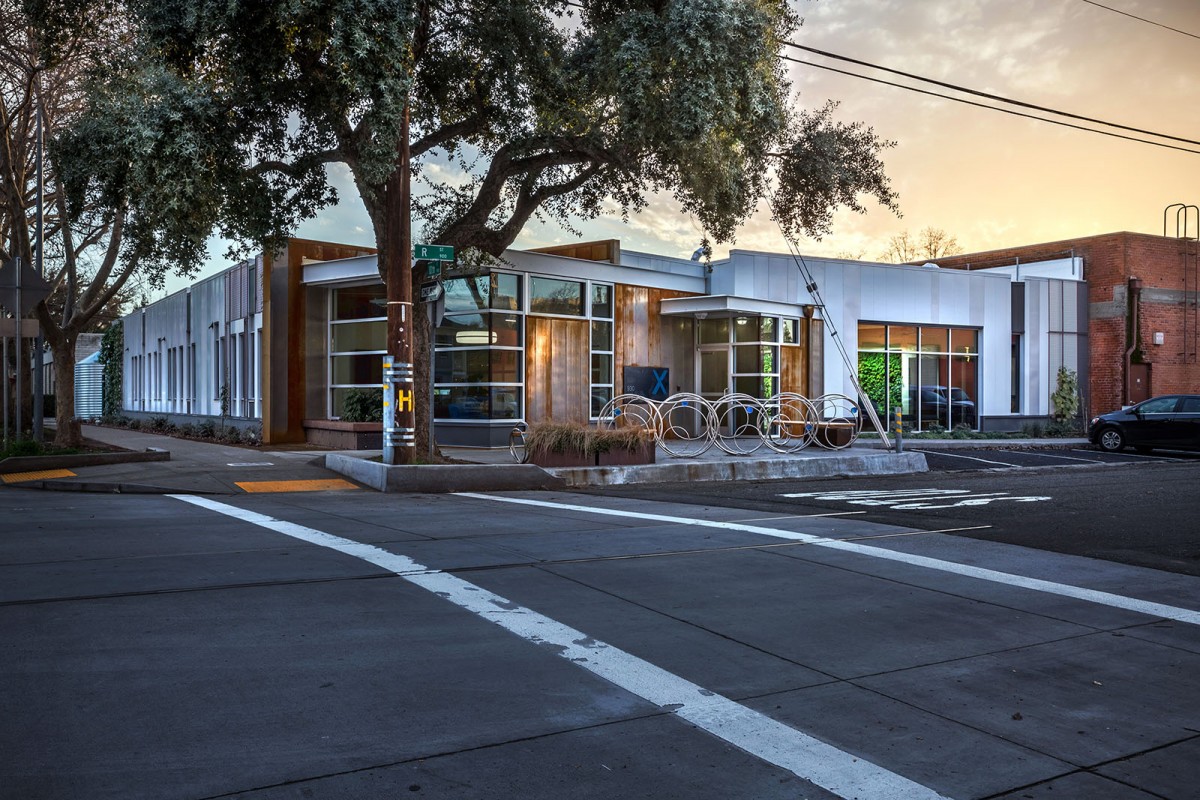
Arch | Nexus SAC
Sacramento, CA
Full Living Certified
LBC 3.0
Arch | Nexus SAC is an adaptive reuse of an existing one-story structure, located at 930 R Street in Sacramento, California. The prior use of the warehouse/office was converted into a professional office for Architectural Nexus, Inc., an architectural firm with an integrated practice (planning, landscape architecture, interior design) reaching throughout the western United States…
Building
-
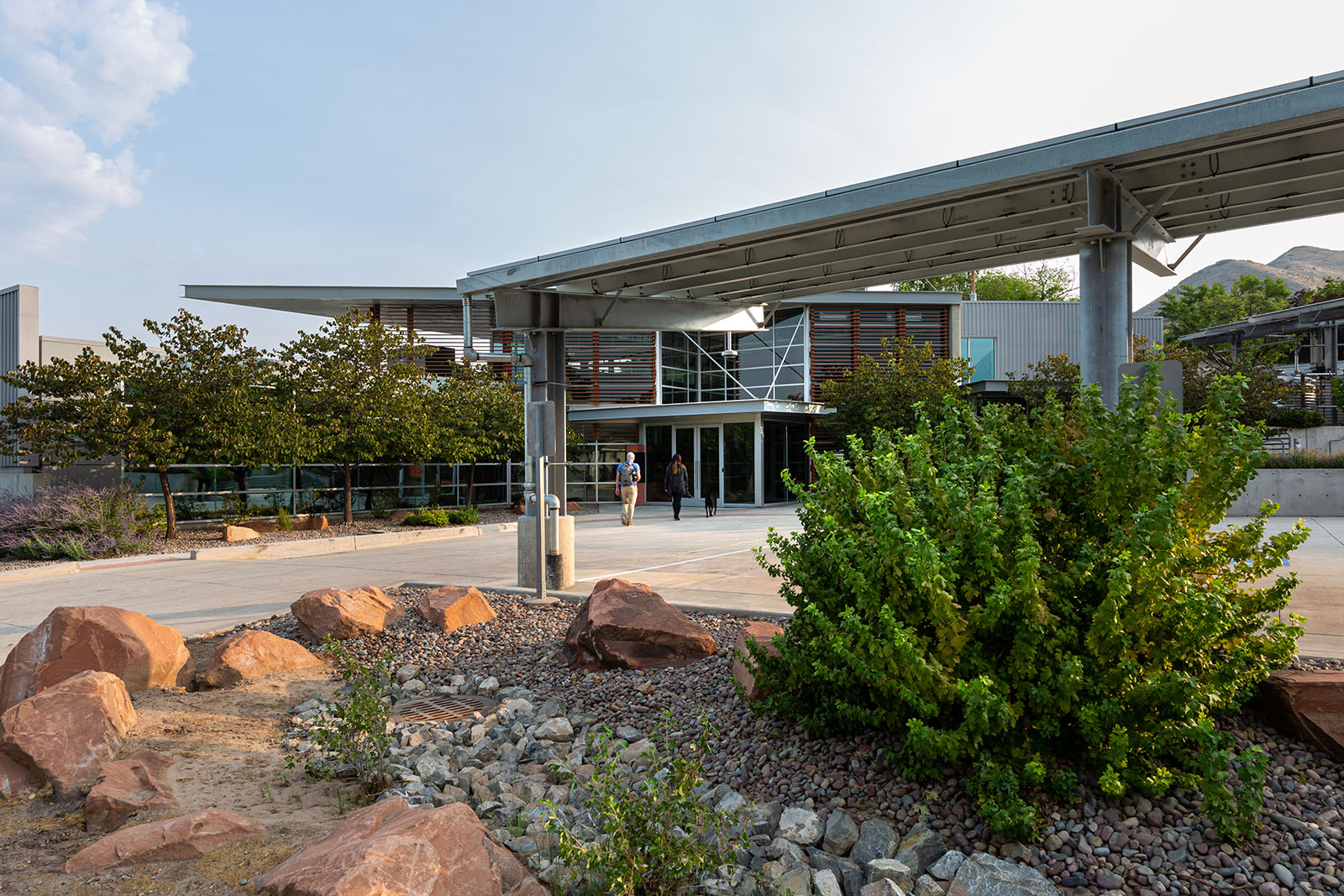
ARCHITECTURAL NEXUS – SALT LAKE CITY
Salt Lake City, UT
Petal Certified
LBC 4.0
VITAL STATS Certification StatusPetal CertifiedVersion of LBC4.0LocationSalt Lake City, UTProject Area30,909 SFStart of OccupancyJune 2021Occupancy TypeOfficeNumber of Occupants109 TEAM ROSTER OwnerArchitectural NexusArchitectArchitectural NexusGeneral ContractorJacobsen ConstructionMechanical and Plumbing EngineerCapital EngineeringStructural EngineerARW EngineersInterior DesignerArchitectural NexusPV DesignerCastle Gate EngineeringCivil EngineerMeridian EngineeringLandscapeArchitectural NexusElectrical EngineerBNA ConsultingEcological PlannerSarah Hinners PLACE PETAL 01. Ecology of Place The Salt Lake City office for…
Building
-
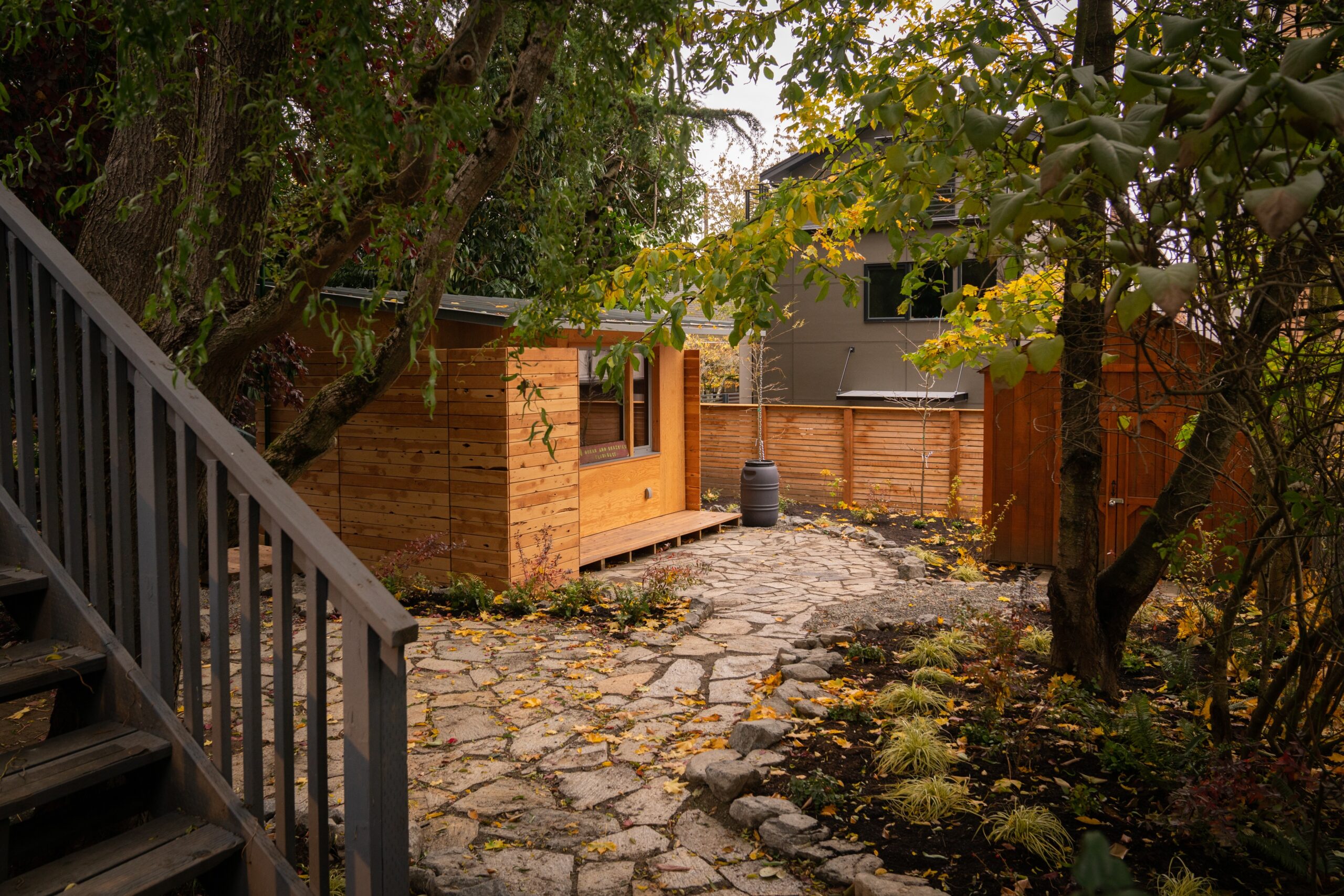
BLOCK 009
Seattle, WA
Petal Certified
LBC 4.0
Vital Stats Certification StatusPetal CertifiedVersion of LBC4.0LocationSeattle, WAProject Area130 SFStart of OccupancyJanuary 1, 2021Occupancy TypeResidentialNumber of Occupants1 Project Team OwnerFacing HomelessnessProject Director/ManagerBLOCK ArchitectsArchitectBLOCK ArchitectsConstruction ManagerBLOCK ArchitectsBuilding Contractor Architectural NexusSite ContractorSchuchartSustainability ConsultantsMiller HullMaterial ConsultantsArchitectural NexusBuilding EnvelopeWetherholtMechanical EngineerFSi Consulting EngineersEnvironmental Engineering and Scientific ConsultingHerrera Inc.Structural EngineerSwenson Say FagetLandscape ArchitectsBerger PartnershipSoils EngineerShannon & Wilson The BLOCK Project is…
Building
Petals
Imagine a building that is as efficient as a flower; a simple symbol for the ideal built environment. The Living Building Challenge is organized into seven performance areas.

Place
Restoring a healthy interrelashionship with nature.

Water
Creating developments that operate within the water balance of a given place and climate.

Energy
Relying only on current solar income.

Health + Happiness
Creating environments that optimize physical and psychological health and well being.

Materials
Endorsing products that are safe for all species through time.

Equity
Supporting a just and equitable world.
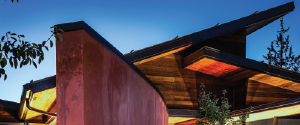
Beauty
Celebrating design that uplifts the human spirit.
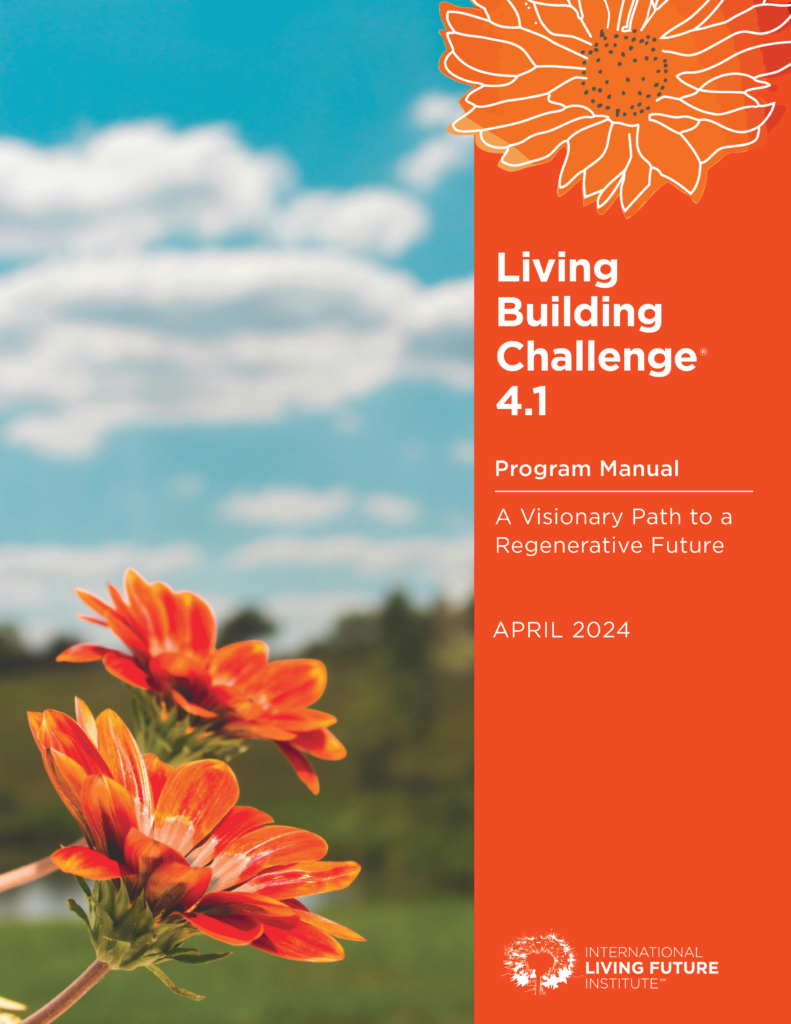
Ready to Get Started?
Create Buildings that give more than they take. Browse the standard or join an upcoming webinar to learn more about the philosophy and framework of the Living Building Challenge.
NOTE: Living Future launched LBC 4.1 on April 4, 2024. Looking for the 4.0 Standard and Handbook? Click here.
