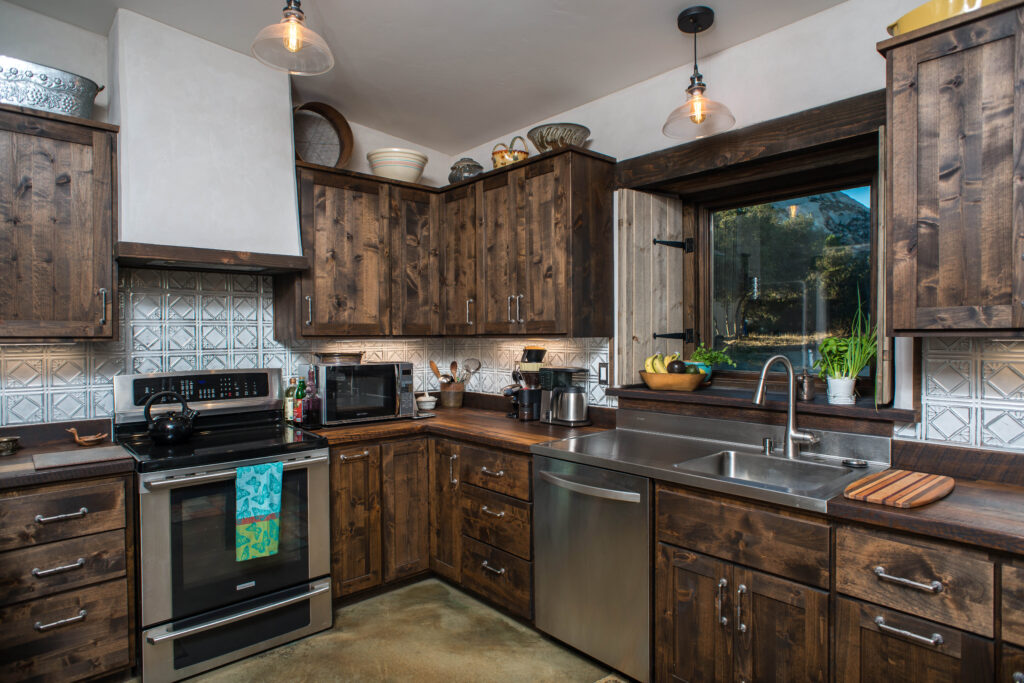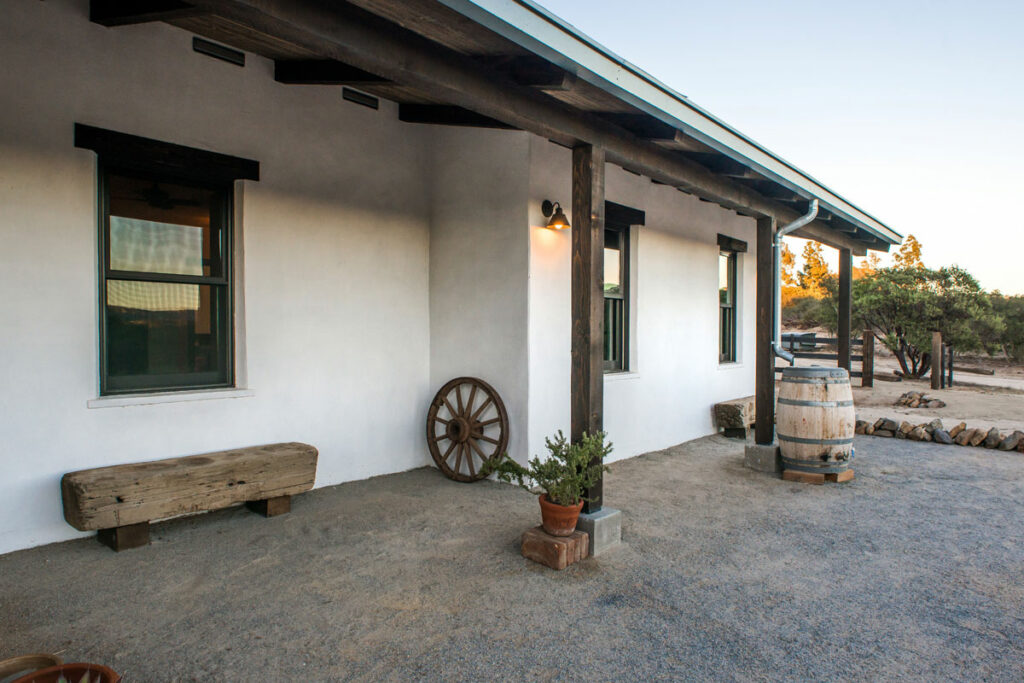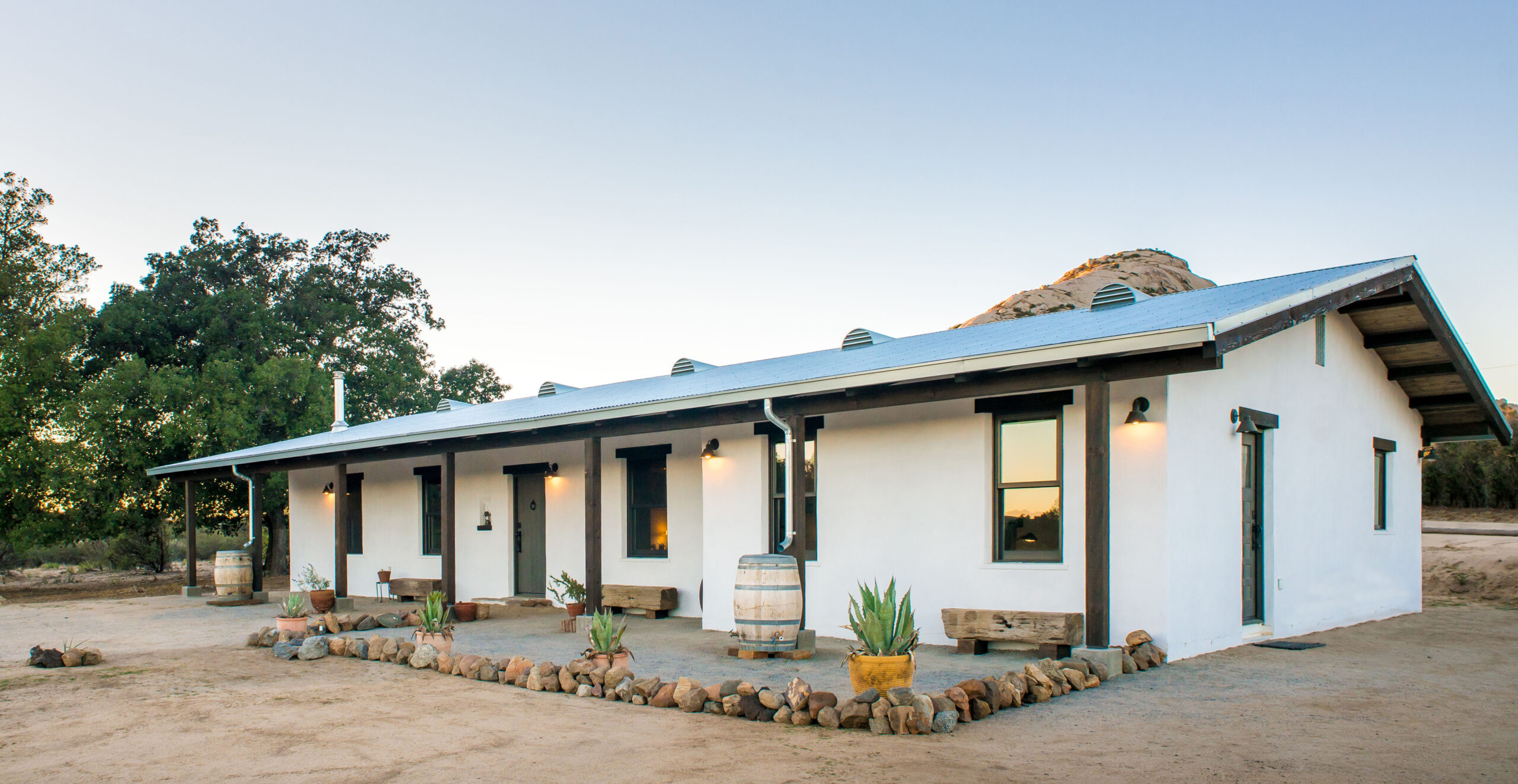This 1,600 sq ft (interior), 2 bedroom, 1 bath home was completed in the spring of 2016 and features super-insulated strawbale walls, natural clay plasters, adobe mass accent walls, straw-clay partition walls, reclaimed wood, stained concrete floors, photovoltaics, hybrid heat pump water heater, efficient lighting, high fire-resistance, and an age-in-place layout.
The Fallgrens had dreamt of building a home in Campo for over a decade. They envisioned an old adobe rancho from the turn of the last century that fit perfectly into the landscape but performed like a new, efficient building. When they met Rebecca and Mike of Simple Construct, a San Diego design/build construction company that specializes in straw bale building, they realized that straw bale building, with its high performance, thick walls, and “adobe” plaster, was a perfect match.
Simple Construct worked closely with the Fallgrens to distill their vision for their home. They spent time refining their design, visiting other projects and even visiting local historic adobe homes together to capture ideas and details. As the general contractors for the construction and as hands-on builders of much of the home, they continued to work with closely as the home took shape.
Strawbale building is the most resource-efficient way to build a super-insulated home and results in superior indoor air quality and sound quality. Clay plasters use fewer resources than conventional plasters and are VOC free and nontoxic. By using natural, non-toxic, low and zero VOC products and finishes, fewer toxins were built into the building, contributing to better indoor air quality.
Building smaller and more efficiently with materials that have a lower carbon footprint helps ensure that the building process, as well as the finished product, will be as low-impact as possible.
VITAL STATS
| Certification Status | Net Zero Energy |
|---|---|
| Date of Certification | January 3, 2018 |
| Version of LBC | 3.0 |
| Location | Campo, CA, USA |
| Project Area | 1,865 SF |
| Start of Occupancy | August 2016 |
| Owner Occupied | Yes |
| Number of Occupants | 2 |
PROJECT TEAM
| Owner | Fallgrens |
|---|---|
| General Contractor | Rebecca Tasker & Mike Long, Simple Construct |
| MEP Engineer | Lucas Morton, Morton Green Building Services |
| Specialty Consultant(s) and Role(s) | Paul Turner, TnT Custom Homes, Framer; Mario Cosio, Cosio Electric |
PLACE PETAL
01. LIMITS TO GROWTH IMPERATIVE
The specific exploration of beauty and delight in this project was grounded in the land, its rich history, native plants and animals, and its subtle color palette. The house had to fit into the landscape, both aesthetically and culturally. By exploring the shapes and variations of local vernacular adobe buildings, a dialogue was facilitated around what looked and felt best. Concluding the dialogue, several major qualities and themes emerged. Amongst those included: low levels and integration with the landscape, forms with simple lines, strong light and shadow, a color palette of bright white, silver, gray, and deep brown.
Incorporating locally reclaimed wood from the site as trimming, celebrated the vernacular sacredness of the place. Each piece of weathered wood was unique and finite, which enabled a more intimate connection with the materials. A few scraps of brightly painted wood from the local abandoned WWII army camp, Camp Lockett, were saved until their place in the home revealed itself.
Two-foot thick strawbale walls lend themselves to sculptural interpretation. The sides of the deep-set windows can be made into many shapes such as wide, pillow radiuses, sharp boxes, or open flares. The flared shape of the windows in this home was chosen to echo the window shapes at the historic Rancho Penasquitos and Casa Estudillo. These windows, quite practical, help minimize glare by creating a gradient of light from the bright outdoors to the dark interiors. The organically shaped bevels that occur where the flared window sides meet the plane of the wall, reference details seen in local adobe homes, reflect the owners’ love for craftsmanship. The wood lintels above the windows and doors are decorative, a direct nod to adobe building. The contrast of the rough, dark wood with the smooth, white plaster is both eye-catching and serene. A Truth Window — a small door that reveals the elements behind the plaster — is a tradition in straw bale houses and serves a source of surprise and delight as guests get to see what the walls are made of. The owners also enjoy being directly connected to the process of their home’s construction through these windows.
Sunlight is a force to be reckoned with in this high desert environment. Unlike most other places, the landscape often has too much light: too strong, too bright, and too hot. Small windows that frame parts of the view, allow for comfortable light levels within the home. The interior shutters moderate light, create visual shelter when needed, and offer the additional practical function of added security.
Stone is ubiquitous throughout the landscape, cladding the surrounding hills and scattered throughout the brush. Stone collected from the site was used to construct the hearth and the front door landing. The use of stone grounded the home and provides a direct connection to nature.
ENERGY PETAL

ANNUAL ENERGY USE
| Actual Energy Use | 3,732 kWh |
| Annual Electricity Generated | 7,023 kWh |
| Net Energy Use | -3,210 kWh |
NET ZERO ENERGY DESIGN STRATEGIES
The Fallgren Naturally Healthy Home’s most important energy strategy is the use of super-insulated thermal mass. The structural concrete slab, the clay plasters, and the adobe block mass walls provide a large amount of well-distributed thermal mass. This mass acts like a battery for heat, absorbing and storing it. The super-insulation in the R-30 straw bale walls and R-40 cellulose in the roof significantly slows heat from leaving or entering the building. Once the super-insulated mass is heated to an ideal temperature, it takes a long time and/or a lot of heat to shift the temperature of the mass. This inertia makes the building act like a thermal flywheel, reducing fluctuations in temperature and causing the house to require very little supplemental heat to maintain that ideal temperature. The project team knew the energy strategy was working when they arrived at the job site one winter’s morning to find heavy frost on the ground and an outdoor temperature of 26 degrees. The roof and straw bale walls of the home were completed but there was no insulation in the attic yet, nor had the heating been installed. Even so, it was 62 degree inside the home that morning and stayed that temperature all day. After a week of cold weather, it dipped to 61 degrees inside. At a later phase of the project, they experienced a dramatic demonstration of thermal mass. It was summertime and over 100 degrees outside. They were applying clay plaster to the interior of the house and had all of the windows and doors closed to try to keep cool. By lunchtime, the wet plaster had caused the humidity inside the house to be unbearable so they opened all the windows and doors. During lunch, the indoor air temperature rose from 75 degrees to 95 degrees as all of the air in the home was exchanged with the hot outdoor air. After lunch, they closed the windows and doors. Within minutes, the air began to cool down as the thermal mass of the house absorbed the heat. The ambient temperature returned to 75 degrees within an hour: the house had effectively cooled itself.
Solar orientation is another important energy strategy for this home. Given the very sunny location of the project, the passive solar orientation of the home is designed to reduce solar gain and facilitate passive cooling. A super-insulated high-thermal mass building is easy to overheat and, once overheated, requires quite a bit of energy to shift the temperature back to the ideal range. Only a small amount of energy input is needed to keep the mass from cooling down so controlling heat buildup from solar gain is the priority in this climate. The majority of heating and cooling for this home is provided by the mass remaining the same temperature. Simple, small, and efficient mechanical systems support the energy efficiency of this super-insulated high mass home. Supplemental heating or cooling is provided by a Fujitsu Slim Duct mini-split heat pump model ARU12RLF with a SEER of 14.7 and an EER of 11.7. The owners prefer to be smart operators of a passive home rather than passive owners of a smart home, so ventilation is provided by opening and closing windows and doors. The small fan in the bathroom provides the code-mandated exhaust ventilation. Fresh air make-up and night flushing are achieved through opening windows and can be assisted with the bathroom and kitchen vent fans. Unconditioned air exchanges like this have little effect on the interior temperature due to the high thermal mass.

Energy production is provided by a ground-mounted 4.125 kWh photovoltaic solar array comprised of 15 SolarWorld SW275 Mono Protect modules and 15 Enphase M250-60-240-S22 inverters. This size array was chosen to meet the needs of this all-electric home but has proven to be larger than needed. Battery storage was out of this project’s budget but, once storage options come down in price, a battery backup would be an asset to this remote rural home for those times that the power grid goes down. The better-than-average air sealing helps reduce heat loss due to air infiltration in this home. A blower door test provided a rating of 3ACH50 and revealed weak spots in the air sealing through the custom-made doors and at the sprinkler heads.
Affordability was a central concern when it came to choosing lighting fixtures and appliances. Low cost, off-the-shelf LED compatible light fixtures were selected. The owners loved the look of Edison bulbs, which are notoriously inefficient, but were able to locate LED versions. The appliances are all in the low-to medium-cost range and are in-stock items with fair to good energy efficiency ratings. Achieving Net Zero Energy was not a goal at the start of this project but, as the passive high performance of this home revealed itself, the project team chose to try to reach for this high bar. As a small company, the project team did not have the additional funds necessary to apply for and administrate the certification process but were able to run a successful crowd-funding campaign to cover the costs. The team purchased and installed The Energy Detective, an energy use monitoring device, to monitor specific energy use. The home had not been wired to make it easy for certain types of usage to be monitored separately. The Energy Detective system was new to the electrician, complicated, and proved difficult to use effectively. The system had been collecting data but they were unable to view it, in part because of the project’s remote location and difficulty connecting to the internet. Although on few occasions, they had been able to connect and view the data, it was unclear if they were monitoring the correct circuits. After many hours of trying to fine-tune this system, it was abandoned and they focused on getting the photovoltaic system connected to the internet. After installing a new router booster, they were able to connect the PV to the internet so it could upload the generation data the system had been collecting. This year’s worth of generation data, along with the utility bills showing total usage, finally allowed them to conclude that their project was using less energy than it produced and is, in fact, net positive. The project team was encouraged by the high performance of their relatively simple and affordable natural home. They have been deeply impressed by the ability of the combination of thermal mass and super-insulation to reduce energy needs and provide thermal comfort and will continue to design and build homes in this manner.
BEAUTY PETAL
19. BEAUTY + SPIRIT IMPERATIVE
Rusted metal is a feature of this landscape. Figuring out how to incorporate this element into the home without sacrificing practicality, initially proved to be tricky. Their solution to use pressed tin wainscoting around the bathtub which was intentionally rusted then sealed again worked perfectly.
Nichos — shapes carved into the walls — are traditionally in both strawbale and adobe building. Though they can serve specific functions, they often serve as a sort of picture frame, a space to host a rotation of objects of beauty for contemplation.
The expression of beauty throughout this project focuses heavily on authenticity and simplicity of place and materials. It is the hope of the owners that displaying this aesthetic and the various materials within the context of Net Zero Energy will help broaden the dialogue around natural construction and widen the palette of high-performance homes.
20. INSPIRATION + EDUCATION IMPERATIVE
Fallgren Naturally Healthy Home participated in USGBC’s 2016 Annual Green Homes Tour. The home comes with an owner’s manual and Simply Construct’s website offers additional information and further insight into their process.

