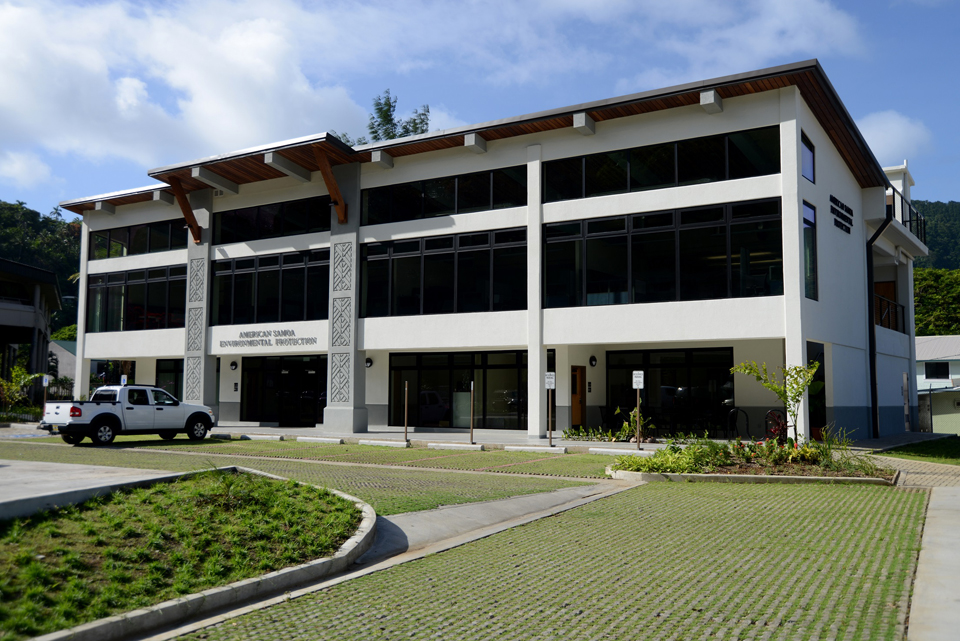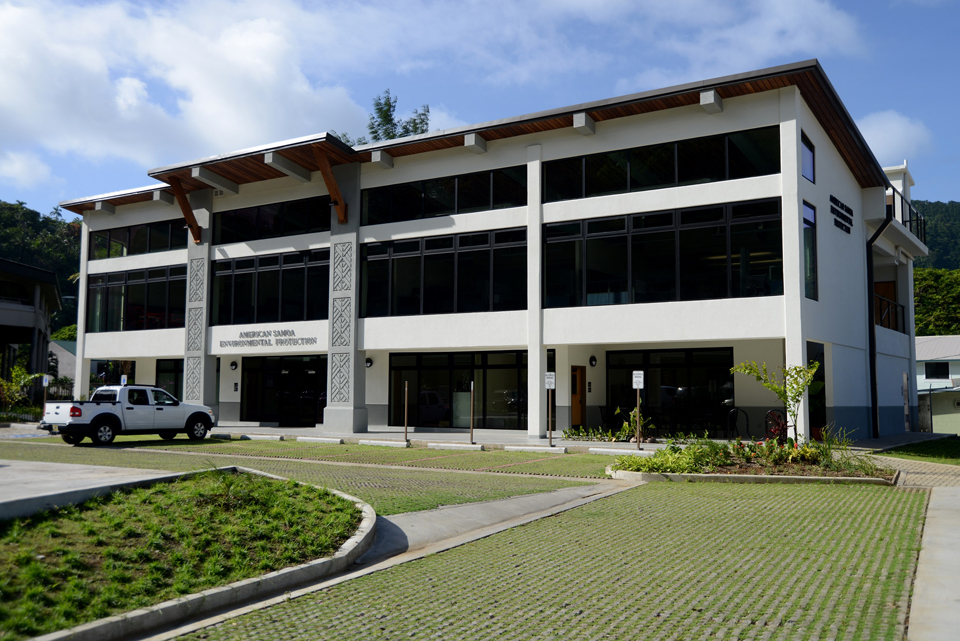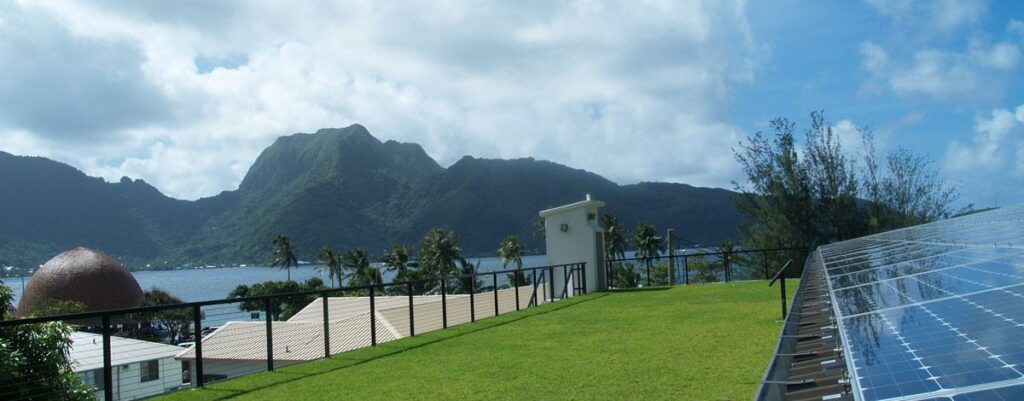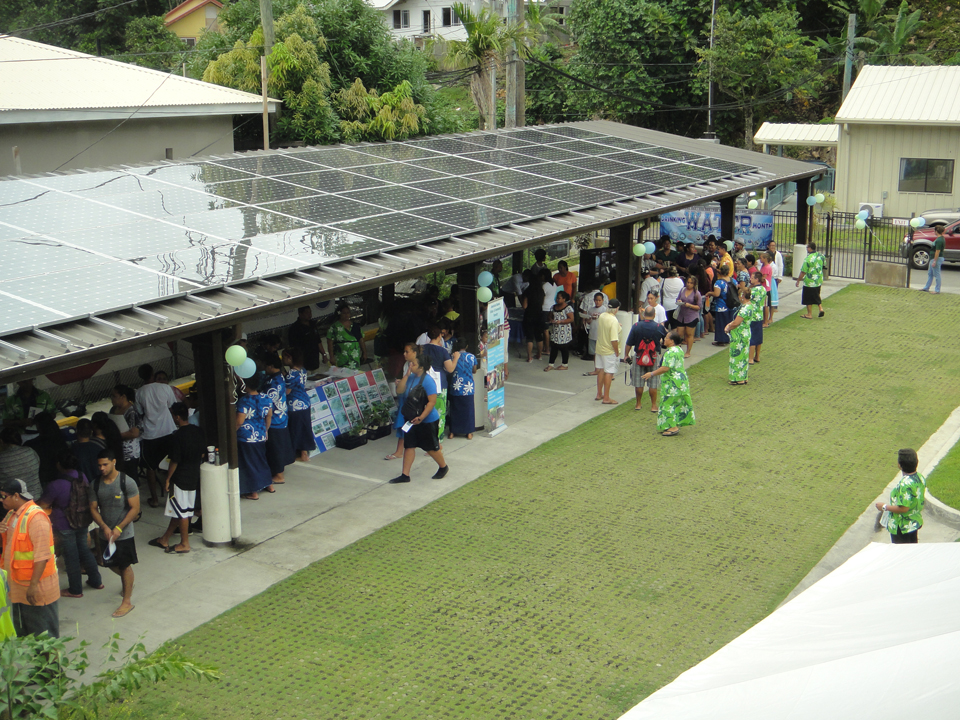
The United States Territory of American Samoa, located just 14 degrees south the equator and just west of the international dateline, has a unique set of climate, cultural and environmental challenges. The local agency tasked with navigating these challenges is the American Samoa Environmental Protection Agency (AS-EPA).
PROJECT WEBSITE epa.as.gov/first-leed-platinum-certified-green-building
Vital Stats
| Certification Status | Net Zero Energy Building Certified on March 24th, 2014 |
| Location | Utulei, American Samoa |
| Bioregion | Polynesian (Bioregion-2) |
| Living Transect | L3 (Village) |
| Typology | Building |
| Project Area | 28,266 sf |
| Gross Building Area | 7,235 sf |
| Building Footprint | 5,000 sf |
Project Team
| Owner | American Samoa Environmental Protection Agency |
| Owners Representative | Brian Rippy, Resilient Design Consulting |
| Mechanical | AMEL Technologies, Honolulu, HI |
| Electrical | Victor Chan, Honolulu, HI |
| Plumbing | AMEL Technologies, Honolulu, HI |
| Geotechnical | Tinai Gordon & Assoc. Apia, Samoa |
| Civil | Brian Rippy, Resilient Design Consulting |
| Landscape | Brian Rippy, Resilient Design Consulting |
| Structural | Tinai Gordon & Assoc. Apia, Samoa |
| Construction Supervisor | Tim Bodell |
| Contractor | RM Construction, Pago Pago, AS |
PLACE PETAL

The AS-EPA project site is located in the village of Utulei. While American Samoa does not have any current zoning laws, the area can be described as a relatively low density zone with a mix of government buildings and commercial services at its center, and residential single family housing along the surrounding hillsides with some small scale backyard agricultural activities. While this description is not typical of most transects, it does appear to have the most common traits with a rural village or campus setting, classifying it as L3 transect.
01. LIMITS TO GROWTH IMPERATIVE
PRIOR SITE CONDITION Previously developed
This project was constructed within the existing American Samoa Environmental Protection Agency (AS-EPA) office site in the village of Utulei, on the island of Tutuila, American Samoa. The site is located in a village setting that features multiple government buildings in moderate proximity to one another. Within the project boundary there was a 2-story building with a footprint of about 6,500-ft2, a gravel parking/drive area of roughly 17,000-ft2, with the remainder of the area a mixture of packed grass and basalt gravel areas. The land use type for the area is considered commercial with some residential. This coastal zone was filled by the U.S. military in the 1940’s. The site was previously developed as part of the old hospital housing unit complex.
Today the site and surrounding buildings function as government offices. Improvements to the site involved the construction of a new carport, the deconstruction of the existing office building to be replaced by a new 2-story office building in the same location with a smaller footprint of 5,000 SF and multiple site improvements. The building foundation was elevated 2-ft above the existing foundation to meet base flood elevation requirements and to support the drainage for the stormwater management plan. Site imperviousness was reduced by increasing open space and the use of best management practices (BMP) such as; grass pavers, bio-retention ponds, vegetated swales and a green roof area.
ENERGY PETAL

The on-site renewable energy generation consists of a 56 kW-DC photovoltaic system mounted on the office building roof and the adjacent carport. The carport section has 3-arrays with a total of 48 panels and a max rating of 18,720 watts. The office roof section is twice as large with 6 arrays, 96 panels and a max rating of 37,440 watts. The panel modules are Blackstar ASP-390M (390w-DC each) and the string inverters are SMA-SB7000 (7000w). Inverters for the carport arrays are located in a storage unit built under the north end of the carport. Inverters for the office roof arrays are located in the main electrical room on the ground floor. A buried electrical conduit ties the carport P.V. system electrical panel into the main P.V. panel in the office building electrical room. Additionally, P.V. generation is monitored via an eGuage energy monitoring system that provides real time and historical total energy generation and energy used.
ANNUAL ENERGY USE
| Actual | 67,672 kWh |
| Designed/Stimulated | 71,148 kWh |
| Annual Electricity Generated | 69,477 kWh |
| Actual Energy Use Intensity | 31.8 kBTY/ft2 |
| Online Energy Monitor | egauge.epa.as.gov |
DESIGN TOOLS & CALCULATION METHODS
- EQuest
- TraneTRACE® 700 v6.2.6.5
RELATED REGULATORY APPEALS
American Samoa Power Authority Net Metering Agreement
Several energy efficiency and passive design strategies were implemented in the building design to minimize energy demand. Additionally, energy occupancy training and incentive programs proved to be effective strategies to further reduce the energy use intensity of the building.
The wall cross section is as follows:
- Exterior cool wall coating / 8″CMU Block / 0.5″ air gap / R-13 Batt
- Insulation / 0.5″ Dry Wall / Interior Paint
- The wall R-value = 15, the window assembly U-factor = 0.7 Btu/h·ft²·°F (low e hurricane impact resistant), and the roof R-value= 30.
The cooling system is a 22 ton Mitsubishi City-Multi VRF heat pump.
ADDITIONAL COMMENTS
In addition, the building features several energy efficient and environmentally smart elements:
- Green Roof
- Low VOC reflective exterior and interior finishes
- Exterior sun control devices
- Energy star lighting fixtures w/ daylight and motion sensors
- Water saving fixtures
- Renewable low VOC furniture & flooring
- Reflective exterior wall finish
To address occupant loads, there as been multiple in-house occupant energy conservation & efficiency training sessions during the first year of occupancy. The staff has formed a green-team that administers an energy incentive program where once a month random after hours work station inspections occur and occupants are rewarded for leaving their workspace in a unplugged state. The green team has also identified creative ways of reducing in-house plug loads by unplugging or removing equipment not being used, and filling the refrigerator’s available space with water to be chilled thereby adding more heat capacity to otherwise mostly empty refrigerators allowing them to operate more efficiently. Most desktop printers have been removed from individual workstations in favor of a few centralized printers, and all computers have been configured to operate at optimum energy saving parameters.
The combination of these design components reduce the building’s energy demand by more than 50%, which translates into annual savings of over $25,000 at current power prices. They also significantly reduced the P.V. array size required to achieve a NZB. In the first year of occupancy the P.V. system generated approximately 69,477 kWh. The total energy used by the building during the same period was approximately 67,672kWh, exceeding annual net-zero target by 3%, or 1805 kWh. It is worth noting that multiple P.V. arrays were off-line for 2 months (Jan. & Feb. 2013) due to system surges that were blowing fuses resulting in less than maximum performance during this period. It is anticipated that by March 2014, one-year from having fully operating systems, the annual net-zero balance will be even higher.
EQUITY PETAL
Dramatic views of the Pago Pago harbor and the surrounding steep lush tropical volcanic formations influenced the building and site’s design intents. AS-EPA office building project was designed with the intent of maximizing both interior and exterior opportunities for social interaction and connectivity to nature. Exterior vegetated spaces frame the building and provide a focal point for viewscapes from the interior. An accessible green roof serves as an informal and educational gathering space that provides uninterrupted 360 degree views of the harbor and surrounding steep mountain slopes.
16. UNIVERSAL ACCESS TO NATURE & PLACES IMPERATIVE
The AS-EPA building’s orientation and architectural characteristics were designed around the micro-climate wind and solar access; while the same rights to nature for the adjacent office buildings were left un-impeded by limiting the height and rebuilding within the same footprint. At no point throughout the year does AS-EPA building cast a shadow on the roofs of the adjacent two story office buildings. Additionally, by re-building in the same location and with the identical orientation of the previous office building, the former hospital campus planed layout that maximized dominate wind access was preserved. It is worth noting that the AS-EPA building location is part of the old American Samoa hospital housing complex that included around 6 buildings that relied on passive cooling strategies and thus was planned around maximizing natural ventilation. Consequently the same passive cooling strategies of East-West building orientation for solar shading also compliment solar roof access strategies. Additionally, the site improvements transformed 7,000 SF of parking area adjacent to the building into vegetated space enhancing the occupant connection with the outdoors and reducing the urban-island heat effect on the adjacent buildings.
BEAUTY PETAL

THE ROLE OF BEAUTY, FROM AMERICAN SAMOA EPA
The American Samoa Environmental Protection Agency (AS-EPA) Office Building is a simple statement to modern architectural expressions combined with design features deployed in the Samoan islands for thousands of years. The use of high wood lined ceilings, naturally ventilated verandas, lanais and exposed structural columns are all evident in the traditional Samoan fales (homes). Samoan cultural aesthetics are celebrated throughout the building’s design, providing inspiration and beauty for the occupants and community members.
We feel that several features in the building present us with a link to our traditional dwellings inspirational and beauty features. The strong entrance columns with traditional Samoan motif invoke a sense of strength and beauty for us. The large openings, outdoor covered spaces, and green roof provide us with spaces that keep us connected to the natural environment. The green roof in particular, while not a traditional building practice in this region, has been a wonderful space that provides amazing 360 degree views of the surrounding harbor’s mountains, water, and sky with easy accessibility for all. Employees have become actively engaged in maintaining landscaping elements, often bringing in traditional plants for beautification as well as edible and medicinal use by the occupants. The open-office concept was not our first design choice, however the benefits from this design feature in the form of improved outside views, natural lighting, and increased opportunities for collaboration is viewed by the occupants as being more in-line with their cultural sense of place and community values.
It’s also important to note that prior to the new AS-EPA office building there were no government or commercial buildings in the territory that factored in the occupants well-being and happiness as part of the design. Since moving into the new building in November 2012, there has been a very dramatic up-swing in the occupants’ morale, job performance, and general enthusiasm in the work place with a marked reduction in sick leave and absenteeism. We believe this is a direct result of our new building’s healthy and inspirational work environment.
We feel this is an important part of our building’s story because beyond all else its purpose is to provide a healthy, beautiful and inspiring home for its occupants. Come work in our new building here in the heart of Polynesia for a day, and I guarantee you’ll feel a little lighter, a little happier, and maybe a touch of green envy.
TOUR INFORMATION
Contact Tumua Lokeni: tumau.lokeni@epa.as.gov, 684-633-2304
