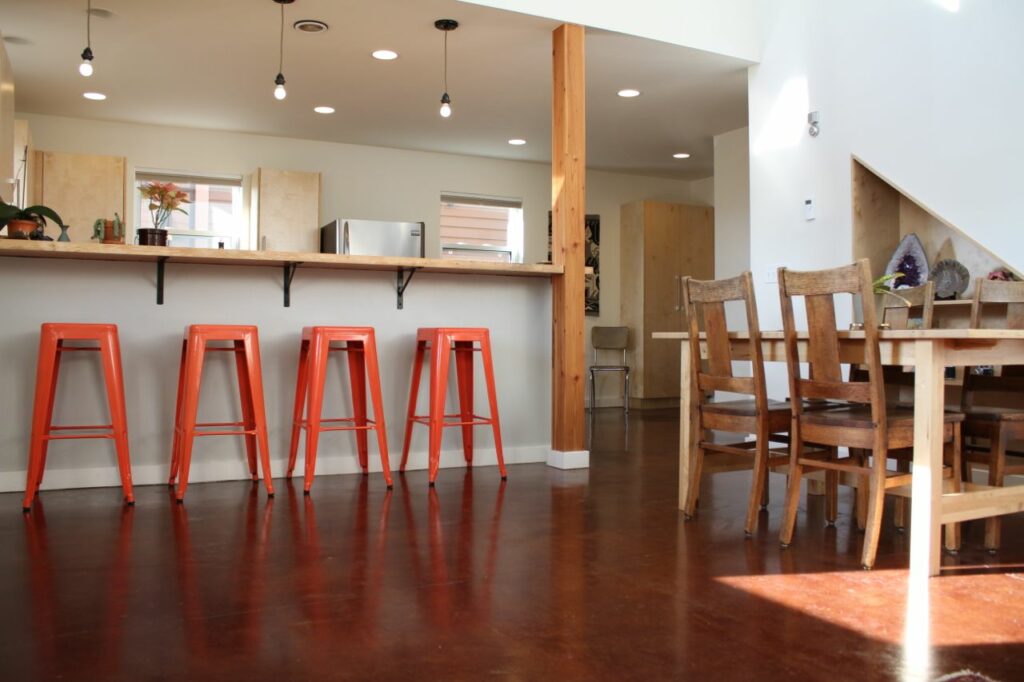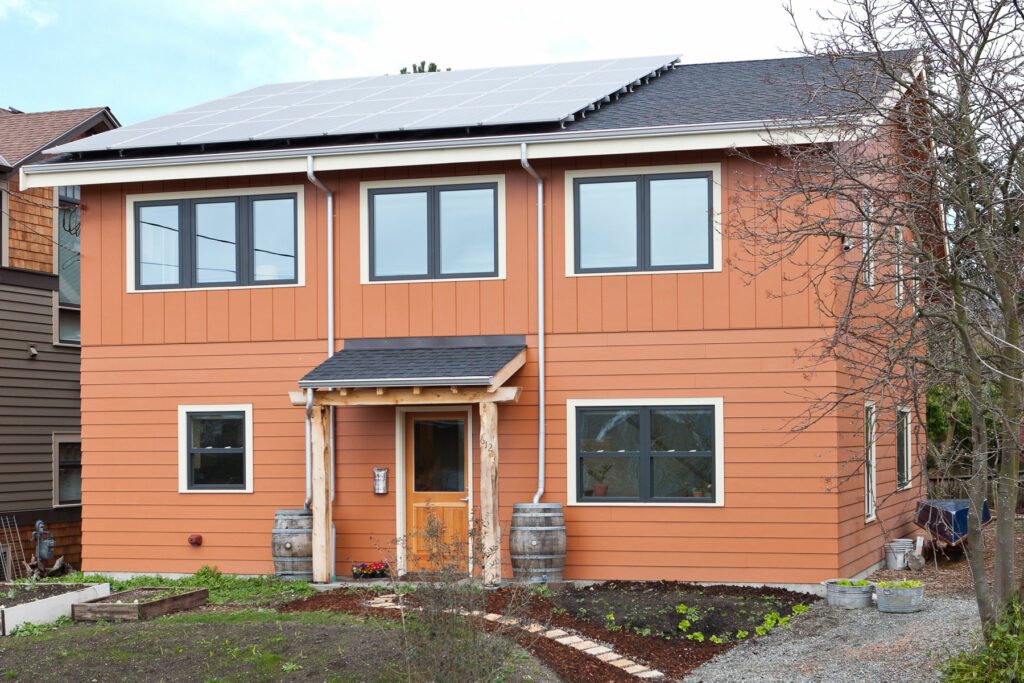
The Ballard NZE House is a helping fix the green building industry’s identity problem. Eric Thomas and Alexandra Salmon have opened up their Seattle home for several public tours and they’ve found that many people think it costs exponentially more than standard construction. And who can blame them? The most publicized “green” homes are usually custom jobs—big, beautiful, modern and totally inaccessible to the average homebuyer. Think affluent retirees or newly minted dot com millionaires.
When Eric and Alex decided to build a home, they went a different route because they had to. They knew they couldn’t afford a modernist masterpiece coming in at two or three times the average cost per square foot to build. In fact, they couldn’t even afford the average. At the same time, they were committed to making the smartest choices their budget would allow and it would be an opportunity to create a home that saved them money on energy bills for many years to come. This project is unique because it cost just $114 (after rebates and solar production incentives), which is unprecedented for a newly built Net Zero Energy home in the Seattle area.
Eric and Alex chose to put their money into making the shell of the house tight and the R-values high. For everything else, they tried to choose efficiency and practicality over glam, with an emphasis on enduring style and simplicity. Working with Ted L. Clifton, a designer-builder whose company, Zero-Energy Plans, was based on nearby Whidbey Island, they bought a set of plans and had Ted simplify them slightly to save on construction costs and let in more light.
Now that they’ve lived in the house for several years, they’ve found it to be warm in the winter, cool in the summer (even without air conditioning), and comfortable overall. Anxious to see if it would live up to its energy calculations—they were thrilled when their net meter hit zero almost three months ahead of schedule. Twelve months after moving in, they had produced a surplus of about 1,400 kWh. The twenty-eight 230-watt Solar World panels covering about two-thirds of the roof are currently sufficient, they still have room for about sixteen more allowing them to produce more than enough power to run an electric car.
PROJECT WEBSITE zerohouse.wordpress.com
Vital Stats
| Certification Status | Net Zero Energy Building Certified on October 29th, 2015 |
| Location | Seattle, WA, USA |
| Bioregion | Pacific Northwest |
| Living Transect | L5 |
| Typology | Building |
| Occupant Type | Residential |
Project Team
| Owners | Eric Thomas and Alexandra Salmon |
| Architect | Zero-Energy Plans |
| Contractor | TC Legend Homes |
| Mechanical | TC Legend Homes |
| Electrical | All Things Electric |
| Lighting Design | Zero-Energy Plans |
| Geotechnical | Zero-Energy Plans |
| Landscape | Joshua Hopkins |
PLACE PETAL

01. LIMITS TO GROWTH IMPERATIVE
The home sits on a small urban infill lot. It was originally a duplex, removed by the previous owner, and was subdivided and sold to the current owners, Eric Thomas and Alex Salmon with no structure on the site. Seattle is one of the fastest growing cities in the United States, and regulators are trying to encourage urban infill development. As such, no regulatory appeals were required. The city has a fast-track program for permitting green buildings, in which the owners participated.
For financial reasons, the owners put off landscaping for several years after construction of the house in order to focus all of their resources on the permanent parts of the building. Landscape architect Joshua Hopkins completed the landscape plan in 2014, and construction was completed in the Fall of 2015. The front yard includes five raised planting beds for an edible garden. All grass was eliminated in favor of native plantings, which require only minimal irrigation. A poured concrete retaining wall along the front of the property provides more flat, usable space. The goal of the landscaping was to maximize the small space and extend the indoor living space outdoors. The result is a welcoming, yet semi-private, space for entertaining and relaxing.
ENERGY PETAL

NET ZERO ENERGY DESIGN STRATEGIES
RENEWABLE ENERGY SYSTEM
The house is oriented with a large expanse of south-facing roof area, designed to have the appropriate pitch for solar PV at Seattle’s latitude. The ridgeline of the home’s gable roof runs East-West. The home has a very simple design. Its footprint is nearly square and it is almost a cube because of its height. This limits the exterior surface area and subsequent energy loss.
INSULATION & SEALING
The majority of the glazing is on the south side of the home, and the roof overhang provides shading in summer. Almost no windows face north. The house’s high-performance triple-glazed windows were sourced from a company in nearby British Columbia. The windows’ vinyl frames have extruded internal chambers that provide thermal breaks allowing them to outperform many more expensive wood- and fiberglass-framed products from an insulation standpoint. The windows have an insulating argon gas fill between the glass panes and the glass is covered with a low-emissivity coating to minimize winter heat loss and summer heat gain. The windows have a rare combination of low U factors (U=0.15 to 0.20) meaning they are highly insulating, and a high solar heat gain coefficient (SHC=0.50) meaning they let in a lot of solar energy, which is important for a home designed to make use of passive solar heating.
HEATING & COOLING
The owners chose a slab foundation, which also doubles as an attractive, durable flooring material for the ground floor. The dark-stained slab receives and stores passive solar heat in the winter, which helps keep the house warm. The slab-on-grade foundation is separated from the ground by four inches of extruded polystyrene (XPS) rigid foam, providing an R-20 insulation value. Two inches (R-10) of XPS rigid foam insulation covers the exterior of the foundation walls down to the footing.
The walls and roof of the home are composed of structural insulated panels (SIPs). For the walls, these panels consist of two pieces of OSB sandwiching a 5-5/8-inch layer of rigid expanded polystyrene (EPS) that, together with siding and drywall, provides a total wall insulation value of R-26. The EPS roof is built with thicker 10-1/4-inch SIP panels providing an R-41 insulation value. The SIPs are manufactured locally in a factory 30 miles south of Seattle and were precisely cut for the home design, which enables quick assembly with much less construction waste than is typical of site-built framed walls. An independent verifier measured air tightness to be 0.56 ACH at 50 pascals.
The home incorporates a balanced ventilation system that makes use of several exhaust fans: one in each bathroom, the laundry room, and the kitchen. The exhaust fan in the upstairs bathroom is motion-activated; it runs steadily at a low rate and ramps up when someone enters the room. When the powerful exhaust fan in the kitchen is switched on, it also activates a supply fan that brings fresh air into the home from outside, sending it through a HEPA MERV-19 filter and to all three bedrooms and the living room.
The home’s radiant heating system consists of PEX tubing in the first-floor slab, which circulates water that is heated by a Unico Unichiller air-to-water heat pump. The 3-ton heat pump has a capacity of 35,400 Btu/h with a heating efficiency HSPF (heating season performance factor) of 9.2 or a COP (coefficient of performance) of 3.0 to 5.5. Thanks to the home’s open design, well-insulated shell, and air-mixing ventilation system, this first-floor hydronic heating system is all that’s needed to keep even the second-floor bedrooms warm, with the exception of a small electric-resistance in-floor heating mat in the upstairs bathroom, which is rarely used.
The air-to-water heat pump also preheats the home’s domestic hot water. The hot water system has three tanks: the first tank (a standard 50-gallon water heater with its element removed) is kept at a constant 105 degrees by the heat pump; it serves as a reservoir for the radiant floor and the rest of the system. When needed, a small circulating pump sends hot water from the first tank to the second tank. The second tank acts as a heat exchanger that preheats domestic water before it enters the third tank, a standard electric-resistance hot water heater.
LIGHTING
The home’s lighting is 100% LED and CFL. It has no air conditioning but does have 4 ENERGY STAR ceiling fans, which are rarely needed. The home features an ENERGY STAR dishwasher, clothes washer, and refrigerator. All appliances had the lowest energy use in their categories at the time of purchase.
BEAUTY PETAL

19. BEAUTY & SPIRIT IMPERATIVE
The Ballard NZE House’s gable roof blends in with the neighborhood’s Craftsman-style bungalows and its bright, airy interior is its most charming feature. While still minimalist and pragmatic in design and materials, the high-ceilinged interior spaces lends a sense of openness and luminosity. Thanks to the structural insulated panel construction, there is no need for rafters, and the prodigious amounts of sunlight that stream through the south-facing windows in the winter is a welcome alternative. “Living in this house makes us happy, and that’s a beautiful thing,” said Eric Thomas, the owner of the home.
20. INSPIRATION & EDUCATION IMPERATIVE
The homeowners did not originally set out to build a net-zero-energy home, but they realized that it made sense from an ecological, and even a financial, perspective once they started the process. Having made the discovery that net-zero-energy building was not only possible in Seattle’s overcast environment, but that it was quite possible to build to this rigorous standard for the same cost, and even less, than comparable code-built construction, they felt the need to share their experience with others.
During and after construction, the homeowners have kept a blog, zerohouse.wordpress.com, in which they have documented the building process, the challenges, and the results of their project. The owners have hosted several open houses, home tours, and presentations. One of the owners, Eric Thomas, started a green building speaker series in conjunction with the neighborhood nonprofit Sustainable Ballard, in which experts in the green building and design field offer brief presentations inside of sustainably built or renovated homes and commercial buildings. The project garnered attention, producing a small flurry of press, on local TV, and in local and national print and online media. The owners continue to answer questions from others who seek to build a net-zero home of their own on a budget.
