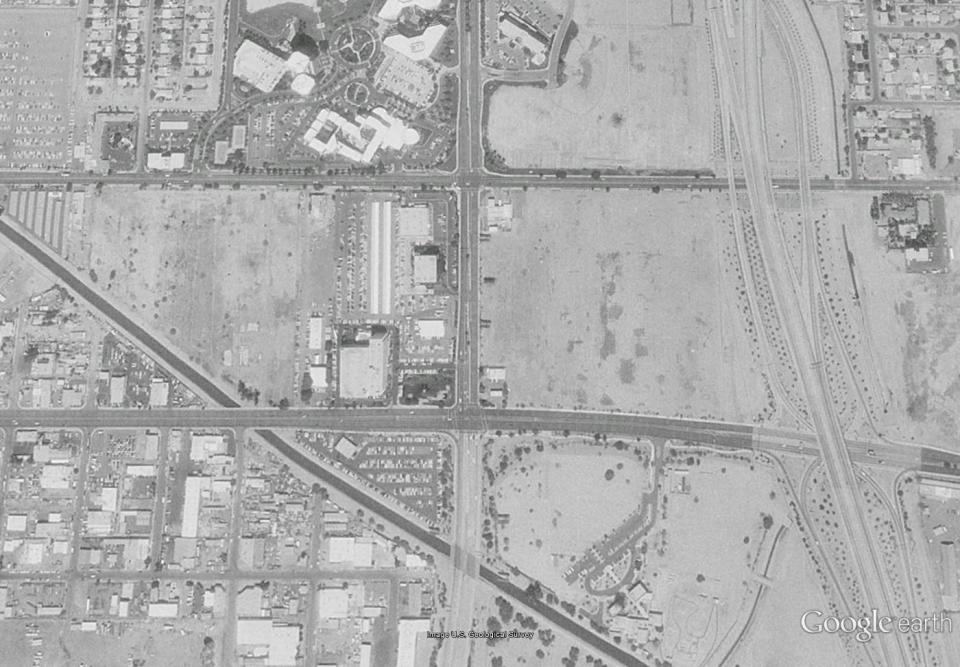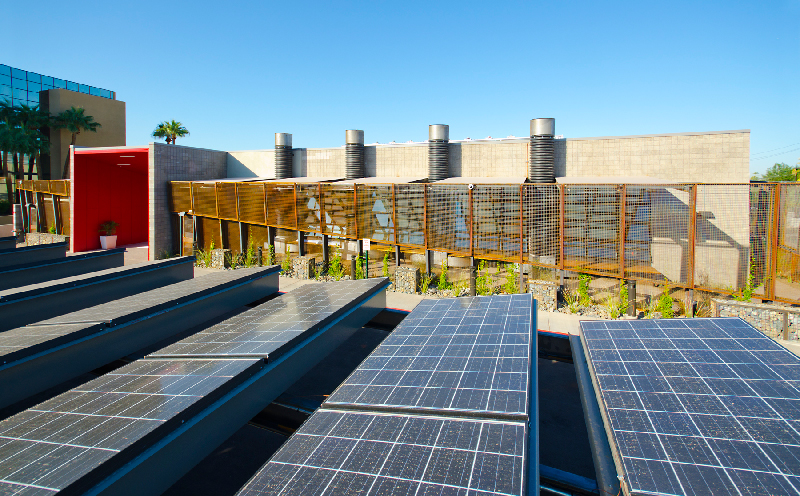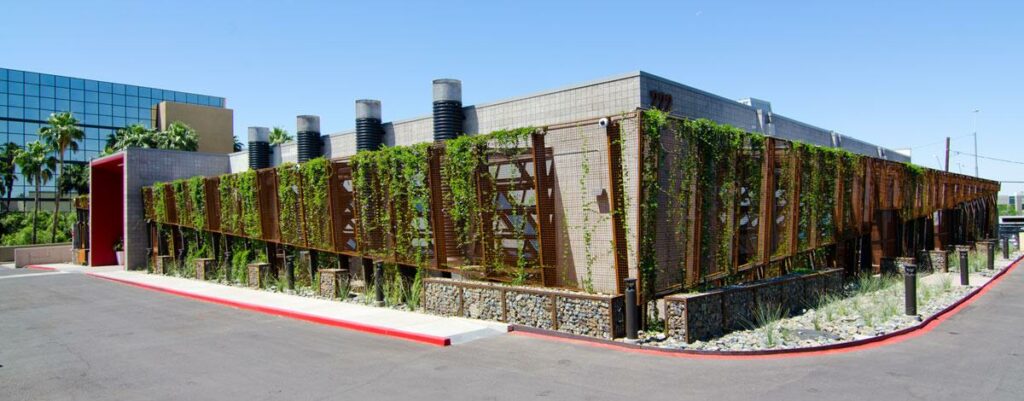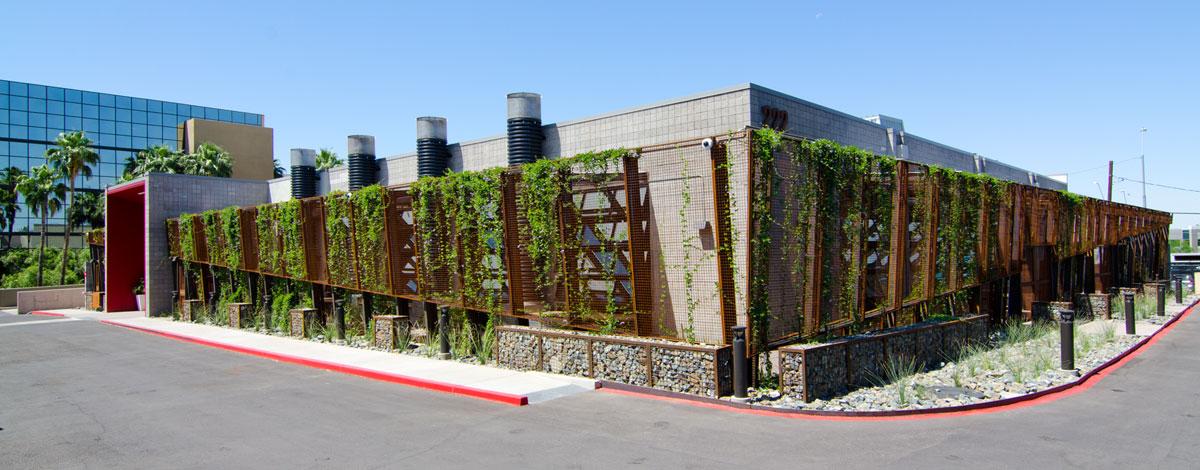A living laboratory for the community, DPR Construction’s new office is a unique example of urban revitalization and sustainability. Conceptualized as a “net-zero energy workplace of the future,” DPR Construction (DPR) created an open-office environment housing 58 workstations and floater spaces, nine conference / training / innovation / mediated technology rooms, support spaces, fully-equipped gym/locker facilities, and a zen room for a quiet retreat. DPR incorporated passive/active cooling solutions including 87 operable windows, four shower towers, an 87-foot long, zinc-clad solar chimney, and a 79 kW-dc rated photovoltaic solar panel covered parking lot to control the indoor environment naturally and produce energy onsite. A Lucid Building Dashboard® system is utilized to allow DPR to monitor and share building water and gas usage, lighting and power consumption, and photovoltaic energy production in real time.
PROJECT WEBSITE dpr.com/company/offices/phoenix-arizona
Vital Stats
| Certification Status | Net Zero Energy Building Certified on May 8th, 2013 |
|---|---|
| Location | Phoenix, AZ |
| Living Transect | L4 |
| Typology | Renovation |
| Occupant Type | Office |
Project Team
| Architectural | SmithGroupJJR |
|---|---|
| Contractor | DPR Construction |
PLACE PETAL

01. LIMITS TO GROWTH IMPERATIVE
The site was first developed around 1964, which is shown in the aerial from that year. Somewhere between 1979 and 1997 (the year the aerial at left was taken), the original building was torn down and the building renovated by DPR Construction was erected. As a renovation, this project meets the Limits to Growth Imperative, which requires all project pursuing certification through the Living Building Challenge be built upon previously developed sites, greyfields and/or brownfields.
ENERGY PETAL

TYPE & SIZE OF RENEWABLE ENERGY SYSTEM
The renewable energy systems employed on the DPR Construction Phoenix Regional Office are a 78.96 kW-DC photovoltaic array and a solar thermal hot water system. The PV system is grid-tied and is comprised of 326- 235Wdc Kyocera modules (KD235GX-LPB). The system has been installed over the structural parking canopies and is in two configurations. The first configuration is a staggered array and the other is a flat tilted array in a contiguous plane arrangement. All of the modules are mounted with a 10 degree tilt. The decision to install the system over parking canopies was two-fold: to provide shade to parked vehicles and to maximize the amount of Solartube skylights that could be put into the roof. It tied to the APS grid system and DPR is set up on a net-metering plan that collects usage and generation all year and then provides credits for any excess power generated.
At the end of 2012, DPR had a net excess generation of 6,980kWh compared to consumption during the same calendar year. The solar thermal system is a 4500W Rheem, closed-loop glycol system with an 85 gallon capacity tank. The two collectors are located on the roof. While hot water demand was considered minimal, heating through solar is highly effective for the desert climate.
ANNUAL ENERGY USE
| Designed | 138,371 kWh |
| Actual Energy Use | 129,624 kWh |
| Annual Electricity Generated | 142,871 kWh |
| Net Energy Use | -13,255 kWh |
END USE BREAKDOWN
| Mechanical Power | 65,288 kWh/yr |
| Plug Loads | 39,571 kWh/yr |
| Lighting | 20,155 kWh |
NET ZERO ENERGY DESIGN STRATEGIES
CLIMATE-CONTROLLED OPERABLE WINDOWS
Along the North and East facades are a series of large operable window walls. All of the windows are controlled climatically and open based on the ideal conditions for natural ventilation. When they do open, they open in stages to allow for more fine-tuned control and their operation makes a humming sound. At first, several people felt the sound was a distraction, even complaining about the sound. Later, they came to associate that the noise of the motors meant it was probably nice outside and prompted them to take their work outdoors into the courtyard. The notion that our buildings can connect us to the rhythms of the day is very foreign and very profound.
VAMPIRE SWITCH
When one starts looking at energy use in buildings, one quickly realizes that as system efficiencies increase, plug loads become a critical factor in reducing overall operational energy use. After spending a year evaluating their first Net-zero building in San Diego, DPR realized that if they were to be successful here, it would take looking at plug loads seriously. One outcome of this was to install a kill switch that was connected to 95% of the non-critical plug loads of the space. The idea being that at the end of the day, the last person out could throw the switch and turn off these ‘vampire’ loads. In an effort to create a sense of purpose, surprise and delight, the vampire switch became a ‘big-red-button’ on the wall next to the front entry. This may seem small but it represented a 37% reduction in plug load energy use… and people love hitting the button.
SOLATUBES®
Over 82 Solatubes scattered throughout the facility bring daylight into all the spaces, providing variation in light spectrum throughout the day and across seasons. Beyond just reducing energy, it connects employees to the daily cycle of the sun, entraining their circadian rhythms, relieving stress and improving productivity. There are only a handful of task lights utilized and their lighting levels are 25% less than the already aggressive levels predicted through energy modeling.
BIG ASS FANS®
The passive strategies employed on the project include adjusting thermal comfort conditions up to 84 degrees in the summertime. In order to achieve this effectively, air movement is applied to help expand the perceived comfort conditions of the space. For this, Big Ass Fans are utilized throughout the open office area. The first time these turned on, it happened at night as part of the night-flush controls of the passive cooling system. The next morning, everyone arrived to an office littered with paper. At first people were frustrated but now, all desks are neatly cleaned and every stack of paper is pinned down with a personalized paperweight.
EQUITY PETAL
The project team examined the worst-case condition to demonstrate that the project does not restrict any future development’s ability to meet their own net zero energy requirements.
The site is surrounded on two sides by streets to the north and east, a 4-story commercial office building to the south and a commercial parking lot servicing the airport to the west. Given the orientation of the building and its location on the site, the only shade that is cast from the single story building on December 21st between 10am and 2pm is on the westward property. The team looked at how this shade would impact future adjacent structures in the following slides.
It would be very rare for anyone building on the western property would choose to build a single story building given the economics of doing so. A single story structure, while unlikely, is where shading would have the only impact possible. If a 14’ high structure was built along the property line with a zero setback, the shadow at 10:00am on December 21st would shade that structure’s roof approximately 2’-6”. Under these hypothetical conditions, the DPR structure would only impede 0.01% of the site area with shade.
Ultimately, the team determined that there is little to no impact on the ability for the western property to meet its energy needs through rooftop solar applications. The DPR building also does not emit any hazardous fumes and would therefore not impede any property from natural ventilation strategies one might consider.
BEAUTY PETAL

20. INSPIRATION & EDUCATION IMPERATIVE
The DPR Phoenix Regional Office started building stories from its early conception. From an underutilized building invigorated with new life, to a team committed to a new vision of the desert, to a client driven by the ‘the right thing to do’, to the celebration of community as place and neighbor, to the emergence of a new dialogue about adaptable design, this small project has been busy creating countless stories that are slowly condensing this very large city into one of possibility. All the stories are important ones and the best stories are told by the DPR employees themselves. Hearing them speak about ‘their’ building, taking ownership and pride, is a delight. They are energized and captivating and they each find hidden values throughout the building. Features designed to create a beautiful, healthy, productive workplace include:
- A small, well insulated, quiet space that gives employees an opportunity to catch up with a quick nap during the day. The nap room is used frequently by some and occasionally by others but all agree that it is a great way to prepare for a long day at the office or to relieve a little stress and feel reenergized.
- The fitness room at DPR gives employees the freedom to exercise at work, on their schedule, saving more time for a balanced live-work lifestyle. With showers available inside the facility, there are no excuses not to get a workout in.
- A large operable door to the north connects the interior open space to the outdoor courtyard. The courtyard is characterized by a continuous, canted, vegetated, rusted steel green screen structure that filters the sun’s harsh rays and offers a foreground of vegetation inviting occupants outside.
From its occupancy, DPR has attracted a wide array of visitors. From scheduled tours to drop-in groups, they continue to see lots of interest and curiosity about the project and the program. The most surprising response has been from other business owners, who have either toured the building or read about it in various publications, that come away inspired to rethink their own building plans and process. A local furniture dealer took a tour and became inspired to transform their family-owned company’s new building project into a net-zero showroom for innovation. An young IT company seeking a new place for their expanding operations was floored by every aspect of DPR’s and wanted to see the same level of integration for their own spaces. A contractor from Florida, after reading an article, was interested in adapting an underutilized building in his portfolio to reinvigorate a distressed community. A local chamber of commerce wishing to apply similar technologies to an underserved community building they were planning. A local pool company interested in a adapting a big box retail building for his company and employees. These and countless others have toured the facility and come away inspired to bring change to their organizations, to their building plans, to their understanding of desert architecture.
The beauty of this project goes far beyond the typical markers one could point to. It is in the air and resides in the heart of its occupants. The DPR Phoenix Regional Office is a reflection of DPR’s Core Values; integrity, enjoyment, uniqueness, and ever forward. DPR explains ‘ever forward’ as ‘we believe in continual self-initiated change, improvement, learning and the advancement of standards for their own sake.’ The results of the DPR project are truly the expression of this statement.
THE ROLE OF BEAUTY, FROM DPR CONSTRUCTION
Within the built environment of the cities that thrive in our beautiful yet harsh desert climate; architects, planners, engineers and contractors have increasingly moved towards the ideal that it is better to work with Mother Nature than against her. There is a growing desire to better understand the fragile but perfect balance that has existed in the Sonoran Desert for eons and apply its idiosyncrasies to the houses, offices, churches and towers in which we spend most of our lives. It was in this spirit that we at DPR Construction embarked on our journey to design and construct an edifice that would not only enhance our company’s pride of the office in which they perform their daily tasks but that would complement the existing neighborhood and adjacencies working with our desert climate instead of against it. With a goal of Net Zero Energy use and the mandate that the architecture be reflective of and complementary to the natural beauty of the surrounding desert, the challenge was how to achieve these goals concurrently.
As builders, we find beauty in the raw building materials we use in in our projects to make a building stand, an electrical system operate and an HVAC system function. We employed the use of many raw building materials in our architectural design such as rusted steel in our outdoor arcade and solar covered parking canopies; exposed ductwork throughout the open office; sandblasted exterior masonry; polished concrete floors and exposed wood roof joists that had been previously covered by insulation for decades in our building’s former life. Through the use of biomimicry, these raw exposed materials were applied to the design in such a way that they emulated the Sonoran Desert. Power/data umbilicals resembling an abstract saguaro forest, canted steel in the arcade and interior walls mimicking the picturesque slot canyons of Antelope Canyon and large HDPE pipes in our Shower Towers akin to sturdy vigas supporting the roofs of Hohokam adobes.
The building in and of itself is a phoenix of sorts. Originally built in the 1970s as a paint store, it was later converted to a windowless adult bookstore. It then sat vacant for several years before being purchased by DPR in 2010. An eyesore on a busy intersection near the gateway to Phoenix Sky Harbor’s eastern entrance, the building needed a major facelift to become the southwest headquarters for DPR Construction. It had great bones – a strong, intact structure and roof; highly-insulated exterior masonry walls and only a handful of interior columns conducive to our open-office layout.
Bringing the outdoors inside – one of the 10 primary goals for the project – was achieved by sawcutting 13 large bays of windows at the north and east elevations of building. Vines were planted and quickly grew to the tops of the raw steel arcade walls separating the parking lot from the exterior sitting areas. Native and desert-adapted plantings were used in the landscaping design. Low water Palo Verde trees, Agave cacti and Hesperaloe and Desert Spoon shrubs were some of the plantings used to decrease our irrigation demand and to mirror the natural beauty of the desert.
A Net Zero Energy building is not just about the onsite renewable energy systems used to offset building power use; in fact it’s just the opposite. The goal of a Net Zero Energy building should primarily be to decrease the energy use of the building so that the scope of the renewable energy systems deployed is minimized. Of the dozen or so energy-saving features designed into our office, the natural lighting system is by far the most significant energy saver and is coincidentally a favorite architectural design feature by building occupants. 82 strategically-located Solatubes® provide 100% of the office’s lighting needs during the day. Even the closed-wall conference rooms utilize Solatubes.
The feature that provides the second-greatest impact to our building’s energy efficiency is also the most prominent of architectural features; the Solar Chimney. Similar to chimneys constructed in ancient adobe or stone buildings, we designed and built a Solar Chimney of our own. It consists of a large, zinc panel-clad structure on top of the existing roof structure. It functions by capturing hot air rising in the office, letting it escape through operable louvers in the Solar Chimney to the outside which encourages a breeze across the workstations in the office as fresh air is drawn in through the building’s operable windows. The aesthetic value of the Solar Chimney was more significant than anybody anticipated. From the inside of the building the expansive ceiling height and volume within the Solar Chimney provides a clerestory affect as light from additional Solatubes at the top of the Solar Chimney enters the office space from an elevation much higher than the rest of the Solatube lenses. From the exterior, the zinc-plated Solar Chimney walls provide added dimension to the roof line similar to a tiered adobe Native American dwelling.
If one found beauty in a highly-efficient building that generates 100% of its annual energy onsite, they would find our office beautiful. If one found beauty in a building that was contextually appropriate to its natural surroundings, city’s history and name, they would find our office beautiful. And if one found beauty in a building whose future was likely in a landfill but was rescued and restored, they would find our office beautiful. Through the creative ingenuity of our designers and the dedication and risk-taking of our company’s leadership, we have achieved beauty on all fronts.
TOUR INFORMATION AND EDUCATIONAL OPPORTUNITIES
Tours available upon request, that have been an average of 12 tour attendees per month.

