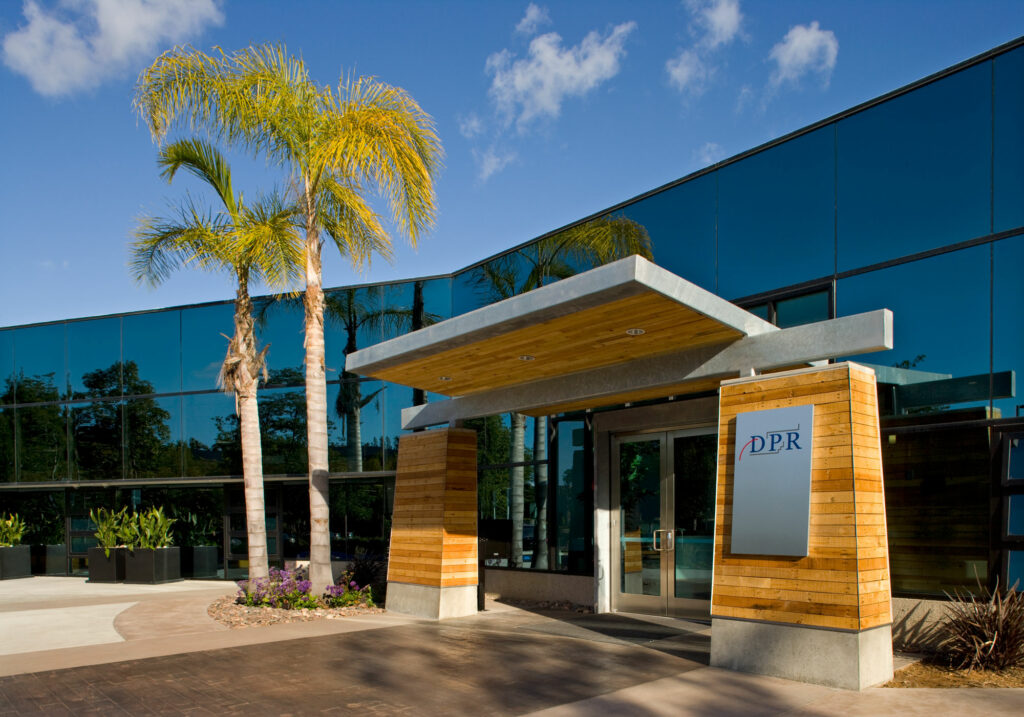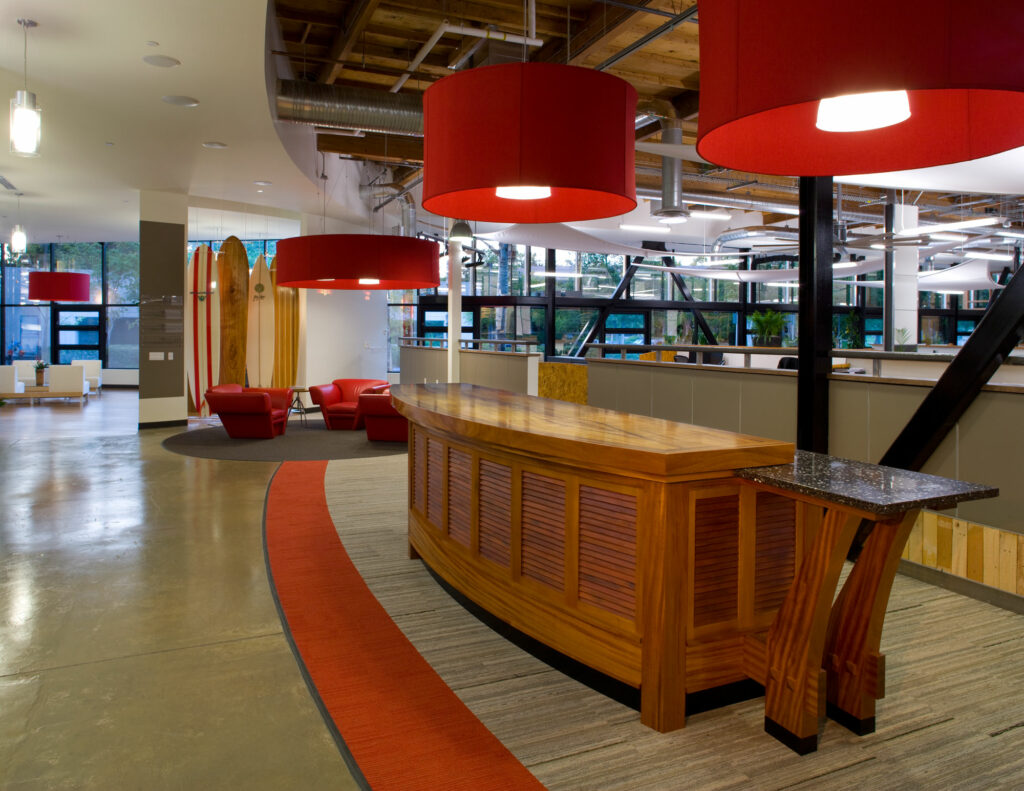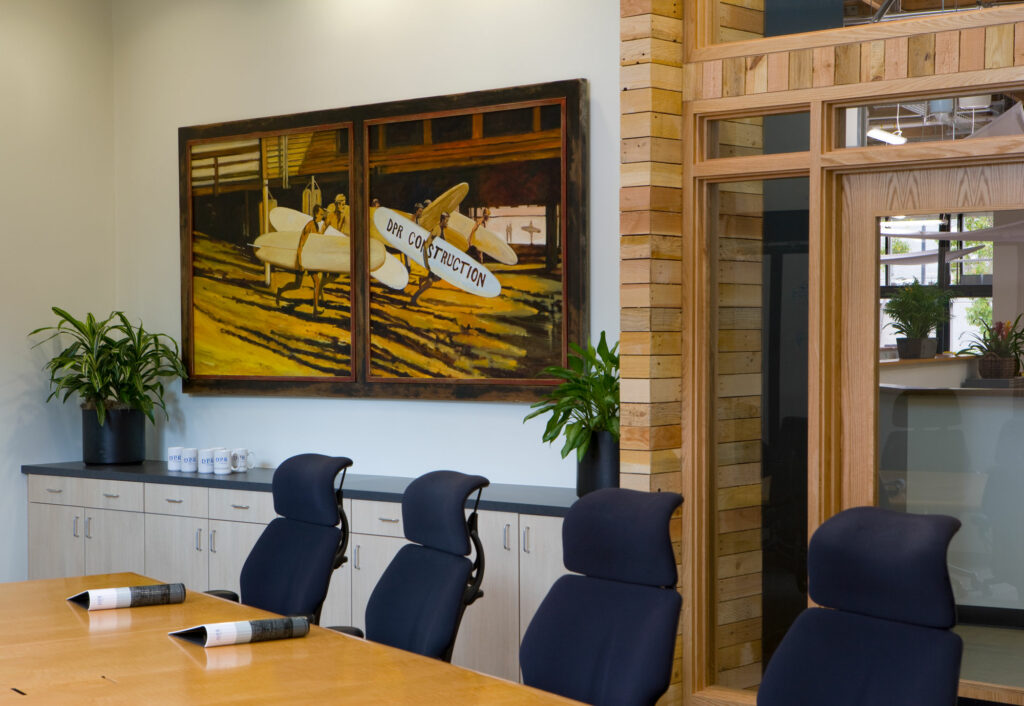In 2008, the DPR Construction San Diego regional office made the transition from renter to owner with a purchase of a twenty-five year old “C-class” office building two blocks away from their existing space. By starting with an integrative design process and high performing team, they were able to isolate specific strategies of sustainability that complied with four very specific goals:
- The project must be zero-net energy upon completion and operation – a goal for all commercial buildings in California by 2030
- Make the best use of what the building had – while not employing any strategies that did not have 10-year return on investments to prove a market case for sustainability
- Bring the outside in – take advantage of the wonderful climate that is San Diego
- Remain within the overall culture of the company – respect the individual and change the world by changing the industry
The project vision is to create an inspirational and collaborative space through a deep-green existing building retrofit with current technologies and strategies that demonstrated real-life financial returns to rival alternative options. Ultimately, we hoped to demonstrate our conviction in environmentally and socially responsible operations while proving the financial business case of deep-green building with an actual project in the built environment – A project that seemingly represents the majority of class A office space for the world and could be easily replicated by the industry, our partners, and our clients.
The site and building selected resides in a medium density, industrial light zoned business park in an urban context with a preferable location within the City of San Diego context. The business park is dominated by low & mid-rise structures built in the 1980’s, at the end of their perceived building life cycle, that demonstrated little or no imperative for energy efficiency or passive design – the perfect scenario to demonstrate that an existing building could be renovated in place without substantially replacing the main source of embodied GHG and energy of the structural components required of typical new construction.
VITAL STATS
| Certification Goal | NZEB |
|---|---|
| Version of LBC | 3.0 |
| Location | San Diego, CA |
| Living Transect | L4 General Urban Zone |
| Typology | Renovation |
| Project Area | 24,144 sf |
| Gross Building Area | 34,020 sf |
| Start of Construction | July 2009 |
| Start of Occupancy | May 2010 |
| Start of 12-month Occupancy Period | January 2011 |
| Owner Occupied | Yes |
| Number of Occupants | 55 |
| Number of Daily Visitors | 12 |
| Typical Hours of Operation | M-F 7am-6pm |
PROJECT TEAM
| Owner | DPR Construction |
|---|---|
| Owner Representative | Peter Salvati |
| Project Director/Manager | DPR |
| Mechanical, Electrical, Plumbing | DNV KEMA – Shayne Rolfe, Doug Kot |
| Lighting Design | Design/Build Bergelectric |
| Civil | Latitude 33 |
| Landscape | Howard & Associates, Mark Moss |
| Structural | Hope Engineering, Chuck Hope |
| Key Subcontractors | Pacific Rim Mechanical, Bergelectric, Montbleau, Re:Source, General Coatings, Silva Caseworks, Independent Energy Solutions, Unisource, Centex Glazing, Solatube, Big Ass Fans, Kirei, SDGE Savings By Design |
PLACE PETAL

The project team’s primary strategy in reducing energy consumption was to capitalize on the existing climate of the region for a large portion of the building’s cooling and ventilation requirements. To this end, the building employs a system of motorized operable windows and roof monitors to benefit from prevailing breezes and to facilitate stack ventilation in the building. In combination, the windows and monitors create the effect of a solar chimney within the structure that provides passive ventilation to the space. The secondary strategy for reducing energy consumption is a broad based natural daylighting strategy which includes solar tubes and south facing roof monitors which allow for the overall reduction of lighting requirements to the space. With high efficiency plumbing fixtures, low flow rate metered faucets, and climate controlled irrigation, the project further reduces its daily operating cost by saving substantial amounts of water. Finally, onsite generation of energy through 64 kW-AC photovoltaic system provides the balance of annual energy consumption.
ENERGY PETAL

The project team’s primary strategy in reducing energy consumption was to capitalize on the existing climate of the region for a large portion of the building’s cooling and ventilation requirements. To this end, the building employs a system of motorized operable windows and roof monitors to benefit from prevailing breezes and to facilitate stack ventilation in the building. In combination, the windows and monitors create the effect of a solar chimney within the structure that provides passive ventilation to the space. The secondary strategy for reducing energy consumption is a broad based natural daylighting strategy which includes solar tubes and south facing roof monitors which allow for the overall reduction of lighting requirements to the space. With high efficiency plumbing fixtures, low flow rate metered faucets, and climate controlled irrigation, the project further reduces its daily operating cost by saving substantial amounts of water. Finally, onsite generation of energy through 64 kW-AC photovoltaic system provides the balance of annual energy consumption.
BEAUTY PETAL





