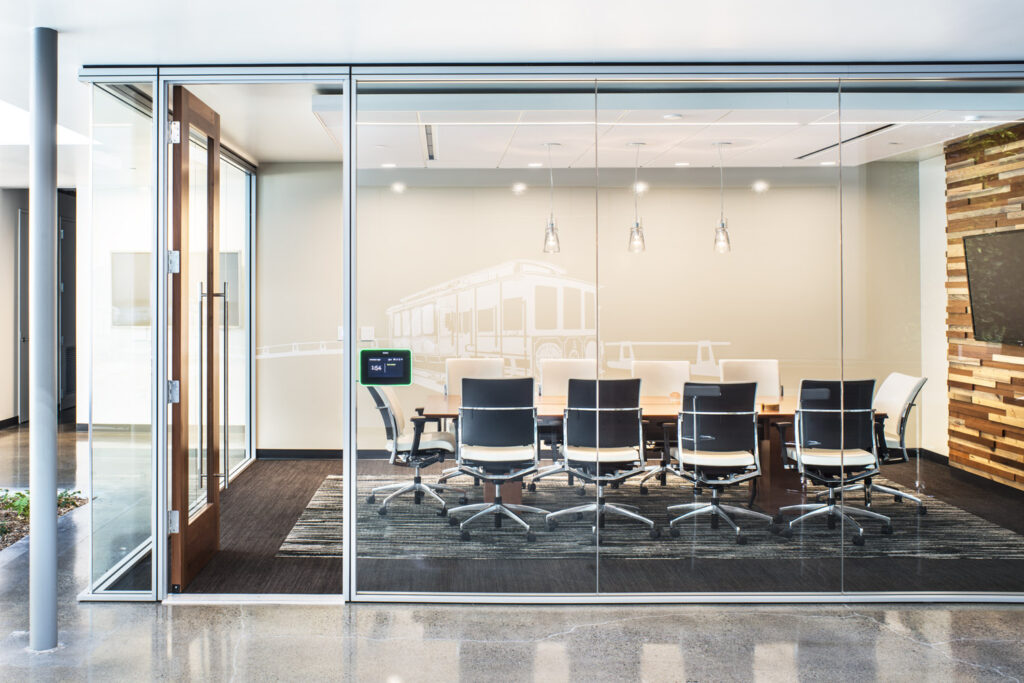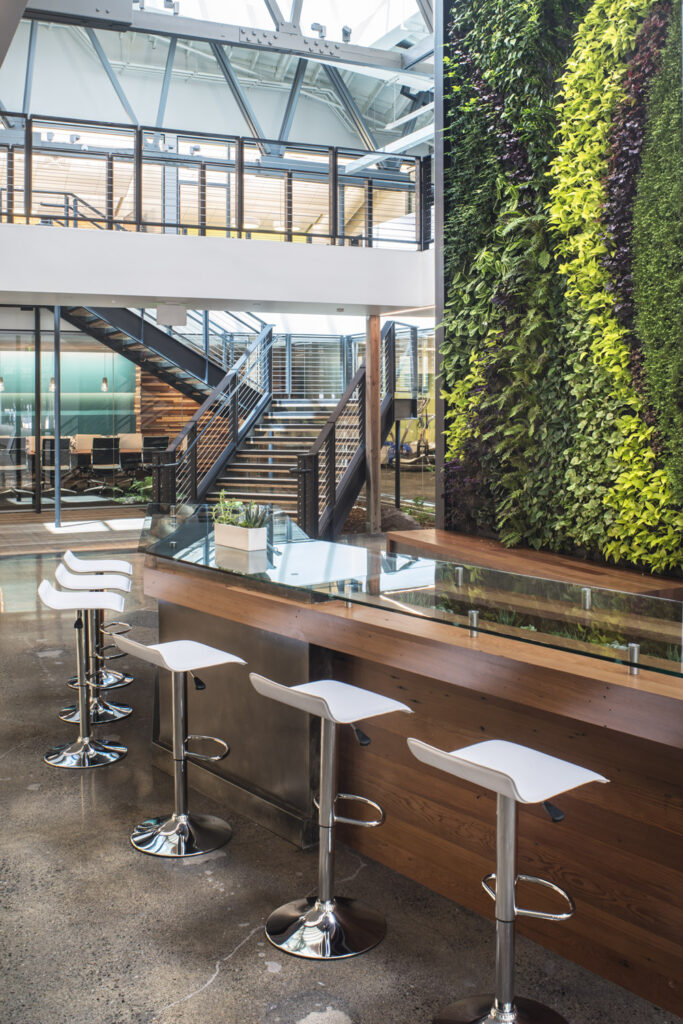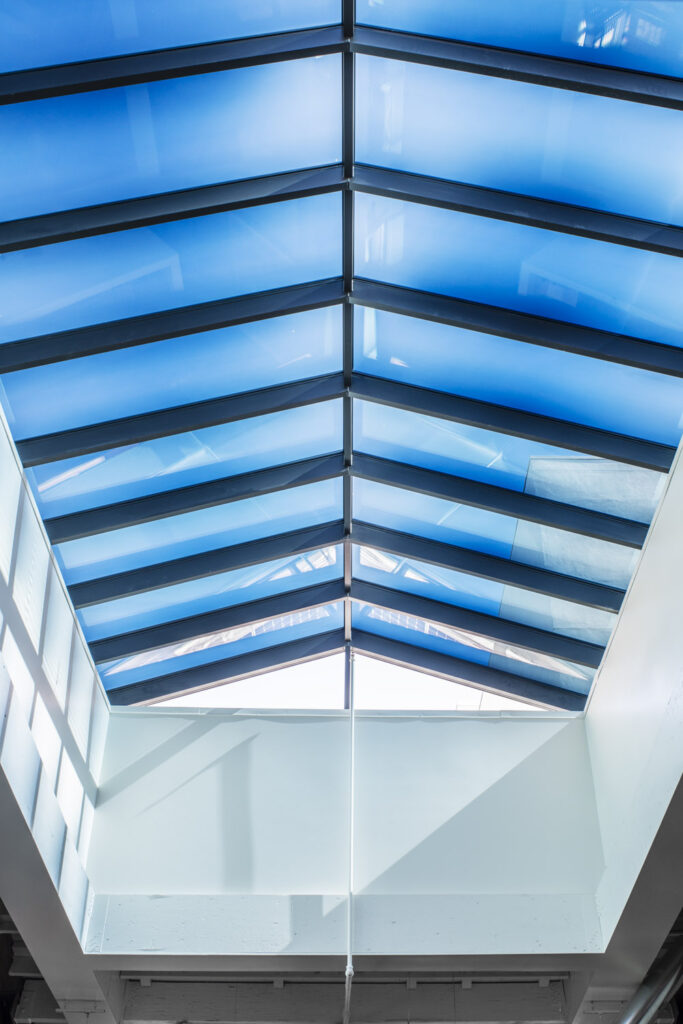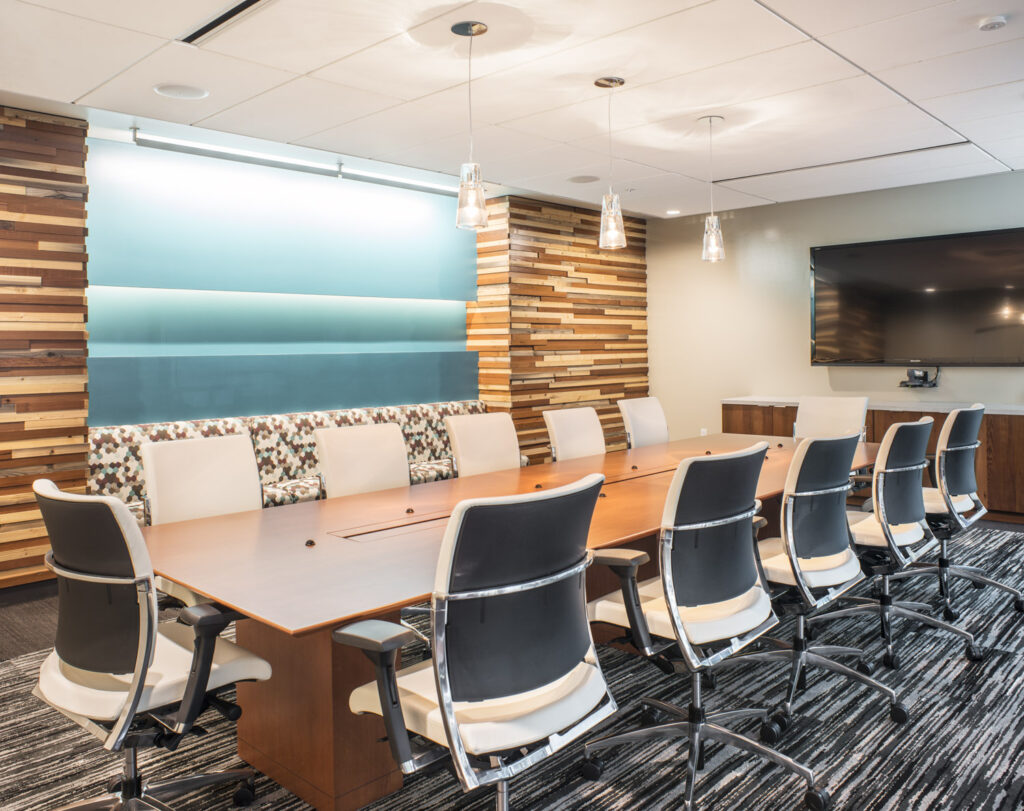
DPR Construction set out to demonstrate that Net Zero Energy Certified buildings are accessible to a wide range of companies, not just those that are sustainability experts or that have large construction budgets. DPR’s San Francisco office was designed with aggressive energy efficiency goals—a target of net positive energy production achieved through reduction of energy loads via efficient HVAC and electrical systems and off-set by photovoltaic and solar thermal systems on the roof. In addition to achieving net positive energy goals, DPR aimed to ensure that their project could be replicable. The final cost landed marginally above the market cost of standard construction, and mirrored the current Class-A Standard TI of other projects in the region. The project team used a Design-Build-Assist delivery method to provide rapid pricing and options while maintaining the design goals. The DPR San Francisco office is the first net zero energy office in the City of San Francisco, and was designed at just $185 per square foot.
One of the major contributors to the first cost was the required structural upgrade to a new structural diaphragm. This addition included the existing web-truss roof system, as well as the sistering of structural steel to the existing trusses that could support the weight (both dead load and seismic loading) of the photovoltaic panels necessary to exceed the goal of net zero energy. The tenant improvement goal was to build a demonstration and “best practice” space to serve as a learning/living lab for others to visit, to witness the potential for energy generation and to operate as an example for future projects.
Vital Stats
| Certification Status | Net Zero Energy Building Certified on December 3rd, 2015 |
| Location | San Francisco, CA, USA |
| Living Transect | L5 |
| Typology | Building |
| Occupant Type | Office |
Project Team
| Owners | Mike Humphrey – DPR Construction |
| Owner Representative/Sustainability Director | Ted van der Linden |
| Project Director/Manager | Mike Messick – DPR Construction |
| Architect | FME Architects, Jennifer Harding |
| Contractor | Clark Chatterley – DPR Construction |
| Mechanical and Plumbing | Integral Group, Dylan Connelly |
| Electrical | Integral Group, Ray Juachon |
| Plumbing | Integral Group, Dylan Connelly |
| Lighting Design | Pete Samaras – DPR Construction |
| Landscape & GreenWall Design | Habitat Horticulture – David Brenner |
| Structural | Jon Yokoyama – Paradigm Structural Engineers |
| Interior Design | FME Architects, Jennifer Harding |
| Key Subcontractors | Anderson, Rowe& Buckley – Mechanical Design Build Contractor; Decker Electric – Electrical Design Build Subcontractor |
| LEED Consultant | Katie Bachman – Environmental Building Strategies |
PLACE PETAL

01. LIMITS TO GROWTH IMPERATIVE
DPR conducted a major renovation at 945 Front Street, a previously occupied industrial/office space in a dense urban area in downtown San Francisco. The building underwent a structural upgrade in order to evolve into a self-sustaining building with rooftop PV. The existing building is located in a historic district and is over 60 years old. While the exterior of the building won’t win any design awards, the interior feel and openness is what DPR was drawn to. The industrial feel of the historic space was preserved through highlighting building elements such as the exposed structural trusses, and through the use of reclaimed materials such as reclaimed redwood from the Moffett Field Hangar ONE in Mountain View and reclaimed Douglas Fir from the San Francisco Transit Center.
ENERGY PETAL

06. NET POSITIVE ENERGY IMPERATIVE
ANNUAL ENERGY USE
| Actual Energy Use | 134,800 kWh |
| Actual Energy Use Intensity | 20.3 kBTU/SF |
| Actual Electricity Generated | 152,000 kWh |
| Net Energy Generation | 17,200 kWh |
The design team’s approach to achieving net positive energy for DPR’s San Francisco office was to first reduce energy demand through use of daylight, efficient equipment, and an enhanced envelope. All-electric systems were chosen to use the on-site energy generation and enhance the indoor environment. Heating and cooling is accomplished using a variable refrigerant flow (VRF) system that enables heat to be transferred from spaces requiring cooling to spaces that require heating, which allows for better-zoned, higher-efficiency thermal control of the building. The building also has a dedicated outside air system (DOAS) which uses 100% outside air, and demand controlled ventilation based on CO2 sensors. The system takes advantage of the Bay Area’s mild climate by using free air-side economizing for the majority of the year. Passive system design strategies include daylighting and an enhanced envelope design, as well as the installation of a solar hot water system for heating domestic water. Active systems include: ceiling fans; LED lighting; a dedicated outdoor air system with heat recovery; VRF for heating and cooling; occupancy sensors and a building ‘kill switch’ to reduce plug and other energy loads. Energy producing systems include the solar hot water system with backup electric heating, and the 118 kw rooftop solar array. Energy storage was not used for the design, as the local grid integration serves as the system battery. DPR off-set 17 percent of their annual energy use over the first calendar year.
The team learned a great deal during the commissioning of the energy metering systems. They discovered that the electrical power meters were not accurate when initially set up, which required significant commissioning. Commissioning, in general, was found to be integral to the optimization of systems, which improved performance through diligent measurement, verification and ongoing commissioning activities, all resulting in performance that was better than predicted. The design and performance verification team monitored energy use trends over the first 18 months following occupancy. The team discussed strategies for corrections, and worked with the building operations group to understand any issues.
BEAUTY PETAL

19. BEAUTY & SPIRIT IMPERATIVE
The DPR San Francisco office serves as a place of inspiration to visitors and building inhabitants, and many are responsible for moving the building industry forward in an ecologically respectful way in their daily work. Large living walls integrate into the design, and the space provides access to natural daylight. A color palette was chosen that gives preference to highlighting the greenery and natural materials of the space. Design features such as the wine bar near to the living wall (which incorporates additional plant life and natural materials) are intended to delight inhabitants. Natural wood appears in the walls and furniture, and a forest-like pathway complete with stones and ferns exists for inhabitants to feel close to nature. A mural of the local skyline can be found the main learning space of the building, tying a place-based artistic component into the design.
20. INSPIRATION & EDUCATION IMPERATIVE
DPR’s San Francisco office is a hub for learning and collaborating on living building and sustainably-minded design projects. The office’s large training room and open concept main floor is a social space that has been occupied for multiple sustainability-centered evenings, conferences, tours and collaborations. The building prides a publicly accessible building dashboard and on of the first-ever-deployed LEED dynamic plaques in Northern California.
