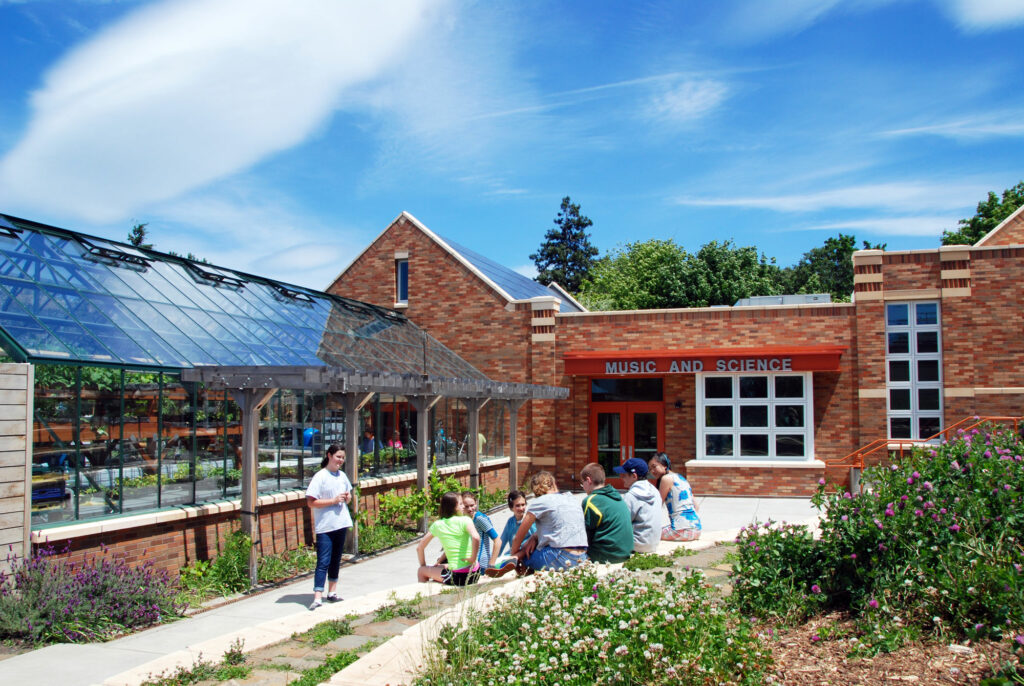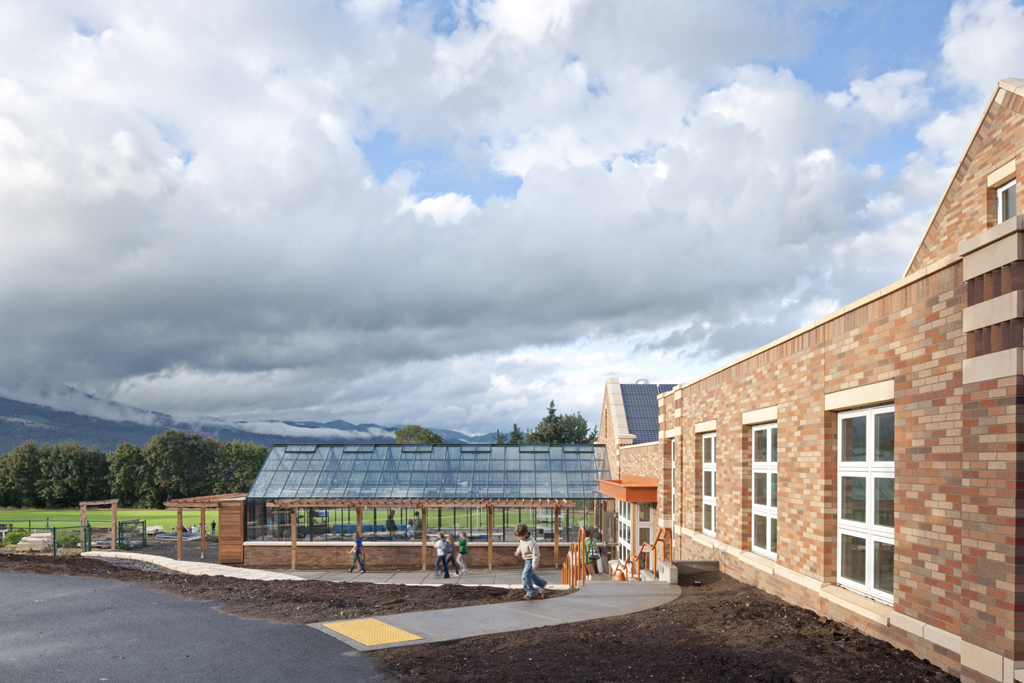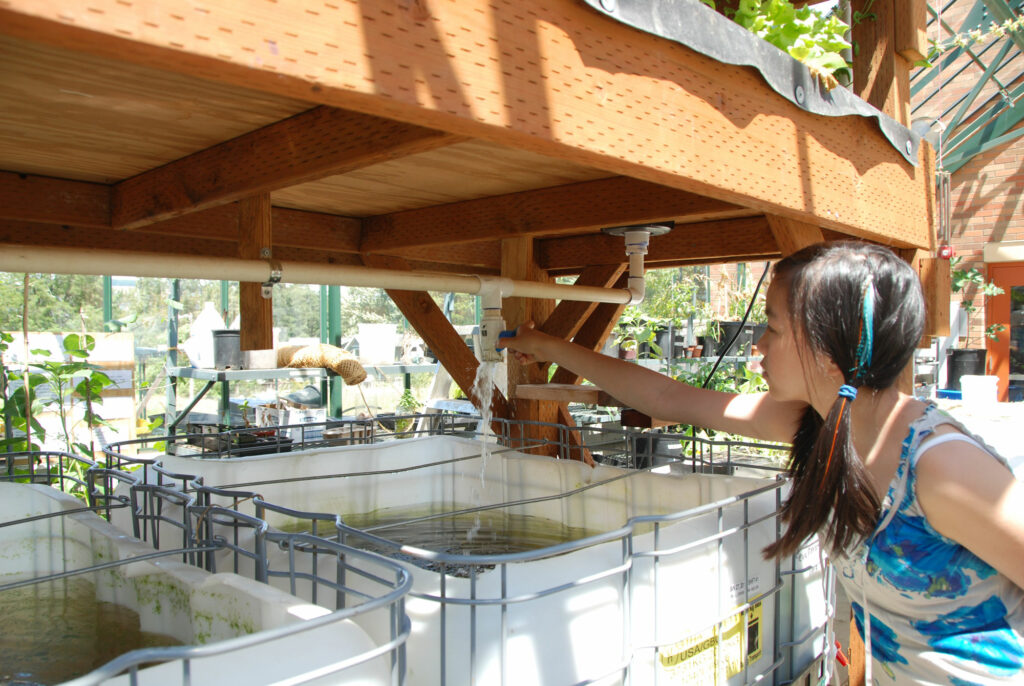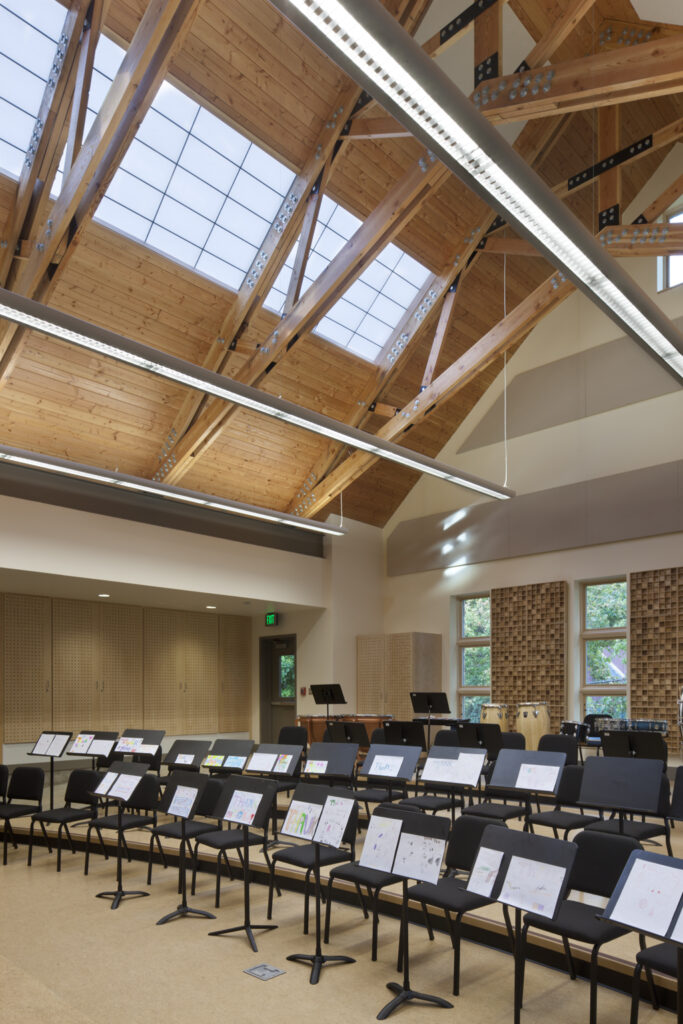The Music and Science Building is the latest addition to the Hood River Middle School (HRMS) campus in Hood River, Oregon. It provides a new facility to serve the school’s remarkable and unique Outdoor Classroom Project based on the principles of Permaculture. Situated directly adjacent to the historic main school building on the campus, the design of the Music/Science building had two primary objectives: create a public building that truly fuses sustainable design with sustainability curriculum, and carefully integrate the facility into the existing National Historic Landmark site. The building is home to a new music room, practice rooms, teacher offices, a science lab, and a greenhouse.
The interface between the building and its environmental and cultural landscape is particularly important for the curriculum at Hood River Middle School. The new music room serves not only music classes, but is available to many school and community arts groups. The greenhouse serves as a laboratory where students grow plants using water from a ‘living machine’ that recycles wastewater for irrigation. The students growing and harvesting efforts also serve the larger community; every Thursday students participate in the Gorge Grown Farmer’s Market hosted at the school site.
PROJECT WEBSITE dash.hoodriver.k12.or.us
Vital Stats
| Certification Status | Net Zero Energy Building Certified on May 1st, 2014 |
|---|---|
| Location | Hood River, Oregon |
| Living Transect | L3 |
| Typology | Building |
Project Team
| Owner | Hood River County School District |
|---|---|
| Owner’s Representative | Brent Emmons, Principal, Hood River Middle School, Dr. Pat Evenson-Brady, Superintendent of Schools |
| Architectural | Opsis Architecture, LCC |
| Mechanical | Interface Engineering |
| Electrical | Interface Engineering |
| Plumbing | Interface Engineering |
| Lighting Design | Interface Engineering |
| Geotechnical | PSI |
| Civil | KPFF Consulting Engineers |
| Landscape | Green Works PC |
| Structural | Interface Engineering |
| Interior Design | Opsis Architecture, LLC |
| Contractor | Kirby Nagelhout Construction Company |
| Commissioning | McKinstry |
| Specialty Consultants | Acoustical and Technology Engineers: Listen Acoustics, Graphics Consultant: Anderson Krygier, Inc |
PLACE PETAL

01. LIMITS TO GROWTH IMPERATIVE
SITE PRIOR CONDITION
Greyfield. Hood River Middle School’s Music & Science Building was built on the site previously used for the school’s bus barn.
ENERGY PETAL

With the emergence of nationally established building performance targets and rising concerns over climate change, the push to design and construct net-zero energy buildings is stronger than ever. To achieve this ambitious goal, teams must eschew traditional design practices and utilize an integrated design process which seamlessly combines architectural elements, site features, and engineered systems as a cohesively operating whole. The Hood River Middle School Music and Science Building (HRMS) was designed using these principles and has achieved net-zero energy over a year’s operation. A summary of the key building features follows.
ANNUAL ENERGY USE
| Actual | 41,811 kWh |
| Simulated/Designed | 37,062 kWh |
| Energy Use Intensity | 23.6 kbtu/sf |
ANNUAL ENERGY GENERATION
| Energy Generated | 42,368 kWh |
| Simulated/Designed | 35,952 kWh |
END USE BREAKDOWN
| Heating/Cooling/Fans/Pumps/DHW | 27653.5 kWh/yr |
| Lighting/Plug Loads/Office Equipment | 14,157.3 kWh/yr |
SITE NATURAL RESOURCES
The HRMS project integrates multiple natural resources into the building and systems by using the earth, water, wind and the sun in various forms to achieve its performance.
Wind drives a natural ventilation system which combines low and high clearstory windows and rooftop ventilators to allow cross and stack ventilation. A red light/green light indicator informs building occupants when outside temperatures are favorable for natural ventilation, which engages students in the management of the building’s energy use.
The earth provides one of the most efficient heat sources for the building’s main HVAC system, a ground source system of tubing which is horizontally looped ten feet under the school’s adjacent soccer field. The ground source loop provides a prewarming/cooling function to the two internal water-to-water heat pumps which feed radiantly heated and cooled slabs in the building.
An additional energy source for summer cooling comes from a portion of an adjacent stream. The district uses the stream’s snow melt runoff for irrigation during the region’s dry summers, which happens to coincide with the need for cooling during the summer months. Thus the irrigation water is simply diverted through a heat-exchanger when there is cooling demand. This cool water can be circulated through the building’s radiant floor slabs to provide cooling without using operating the heat pumps.
PASSIVE SYSTEMS
Careful attention was paid to the building envelope on the HRMS project, with R-38 rigid insulation (with lapped layers to avoid gaps) on the roof and R-15 insulation under the radiant slab on grade. The insulated concrete formwork walls (ICFs) achieve an overall R-value of 25 and provide excellent thermal mass buffering against Hood River’s seasonal temperature swings. This type of wall uses polystyrene foam interlocking blocks to construct the form work for the walls. Concrete is then poured in stages into the formwork with rebar used for added structural stability. The forms are then left in place and provide the building’s thermal protection layer. Due to their monolithic nature, ICFs can drastically reduce air infiltration and thermal bridging with proper detailing. Lastly, triple glazing helps reduce heat gain and loss at the windows. The triple-glazed windows are set in wooden frames which provide a higher level of thermal resistance than more common aluminum frames.
Daylighting was another passive strategy utilized at HRMS. To achieve the optimum level of daylight in the HRMS classrooms, the project team performed multiple detailed daylighting studies, balancing the results with those of the energy model. The resulting design combines translucent skylights, clerestory windows, and traditional windows with deciduous vines for seasonal shading allowing views in multiple directions from most building locations. Light colored acoustic panels help reflect natural light from the clearstory windows deep into the classroom space.
ACTIVE SYSTEMS
At HRMS, heated or chilled water from geothermal water-to-water heat pumps is circulated through tubing embedded in the concrete slab. The thermal mass of concrete in the slab helps to level out the peaks and valleys typically seen in a building’s loads, while the water circulating through the tubing efficiently delivers or absorbs heat as needed. Care must be taken in controlling a radiant slab, as more time is required to bring it up to temperature or cool it down depending on the outside air temperature and internal load conditions.
Ventilation air can either be passively brought in through the architectural elements or mechanically delivered to the space via rooftop heat recovery ventilators. The rooftop HVAC units are provided with a heat recovery wheel which transfers heat from warmer exhaust air into the colder outside air being delivered to the rooms. CO2 sensors located in the space regulate the amount of fresh air needed to be brought into the building, while a displacement air distribution strategy is used to further reduce the amount of energy used by fans to distribute air and increase ventilation effectiveness.
Similar to how a building can provide ventilation either passively or actively, lighting can be delivered in the same manner. To achieve net-zero energy, a building needs to have an optimized daylighting design to minimize the need for artificial lighting. At HRMS, energy efficient indirect and direct/indirect lighting is used in classrooms, with daylight and occupancy sensors used to help ensure that artificial lighting is only used when needed.
PROCESS & PLUG LOADS
After the energy end uses of HVAC and lighting are addressed, a building is then left with its process and plug loads which encompass the energy used by computers, office equipment, cooking equipment, elevators, etc. To help reduce parasitic plug loads, HRMS has dual operation outlets with each receptacle containing one unswitched outlet and one switched outlet that shuts off when the building is not in use as determined by an occupancy sensor. Other energy conservation measures for this end use are regenerative elevators, Energy Star-rated cooking equipment and laptop computers which use a third of the energy of a typical desktop computer.
RENEWABLE ENERGY SYSTEMS
Renewable energy strategies are the last step in achieving net-zero energy after reducing the building’s energy consumption as much as possible through energy conservation measures. The HRMS building utilizes a 35-kW photovoltaic array as well as a 2,000 CFM transpired solar collector which preheats incoming ventilation air in the winter.
The photovoltaic array is comprised of a total of 165 Sanyo HIT 215N modules which are mounted on the south-facing roofs of the building. The gabled roofs of the building provide an optimum angle for a majority of the panels, while a few are mounted horizontally at the base of the roof. The entire PV array is grid-tied and is set up on a net-metering plan with the local electric utility, Pacific Power. During the period of analysis, the PV array generated 42,368 kWh of energy, which exceeded the original predicted amount by 17%. This could be attributed to the lack of a representative weather file to Hood River in the original estimation of the PV array production.
The other renewable strategy applied at HRMS is a transpired solar collector which acts as a first stage to preheat ventilation air in the winter. The collector is constructed of an angled plenum on the roof with a black perforated panel facing south. This panel serves to heat up the plenum and thus preheat the incoming air.
DESIGN TOOLS & CALCULATION METHODS
- eQUEST v 3.64 used for energy modeling
- Ground Loop Designer used for sizing geo-exchange system
- Trace 700 used for loads
- PVWatts v2 used for solar energy simulation.
LESSONS LEARNED
- Solar production in Hood River was greater than predicted with available software/weather data.
- Energy simulation of ground source heat pumps coupled to ground loop under-predicted total energy usage and was refined during post-occupancy analysis.
- Depending on location, readily available energy simulation weather files might not accurately simulate microclimates.
EQUITY PETAL

16. UNIVERSAL ACCESS TO NATURE & PLACE IMPERATIVE
The location of the project building did not pose any challenges to meeting the intent of Rights to Nature with regards to solar access. The neighboring residential area to the east is approximately 100 feet away, and is separated from our building by existing trees and a road.
BEAUTY PETAL

THE ROLE OF BEAUTY, FROM OPSIS ARCHITECTURE
The beauty and spirit found at Hood River Middle School grows out of the central mission of the building’s program: to inspire education through discovery. We believe that whether a student creates music, propagates a plant or peers through a microscope; the learning through discovery process is the same. Discovery is one of the most inspiring things we can experience as humans, which in turn inspires us to learn and create more. The HRMS Music and Science Building and landscape are designed to support that interactive learning through an immersion of project-based and place-based curriculum.
The interface between the building and its environmental and cultural landscape is particularly important for the curriculum at HRMS Music and Science. A curriculum was already in place based around the ideas of permaculture – a creative design process based on building an understanding of the connections in all ecosystems and how as humans we can work with, rather than against nature. Students started 10 years ago building a garden, a rainwater system and a small solar array to pump irrigation water. From this starting point, the team expanded the palette of elements used as teaching tools.
The school’s site is on a nine-acre parcel, a prominent site overlooking the Columbia River and Mt. Adams to the north. Over 21,000 square feet of open space was preserved at the site. The site design combines native plants and plants to be used for instructional purposes including food production, fiber and building materials, as well as plant-based dye, to create a landscaped area that responds to the natural climate and uses very little water – which we think is truly beautiful. To balance habitat creation and plants used for functional human production, fruit and vegetable plantings are limited to the fenced garden area. The arboretum is planted with native understory, shrub and tree species, the swale contains water-loving sedges, grasses and shrubs, and the meadow has dryer grasses and perennials with a few shrubs and trees. A mixed native and edible plant area is located along the southwest border of the project site, and reflects the school’s permaculture curriculum, utilizing plants that attract beneficial insects, provide mulch, balance nitrogen in the soil and provide an edible yield, all while providing a beautiful, place-appropriate environment for the building and students.
The garden is in a constant state of design and increasing productivity. Art and science are fused throughout, as students design and build sculptures and amenities, loosely organized by a master plan. The students have constructed a wood-fired cob oven, guarded by a panther sculpture in relief – the school mascot. The oven is sheltered by a student-designed and built shed roof, decorated with painted flower vines. Other examples of garden sculptures are water features, signage, and a variety of supports for climbing plants.
The design team included several whimsical elements in the built landscape. The precast tiles on the step-seating of the outdoor amphitheater are enlivened with an abstract music staff and musical notes. The exterior handrail in front of the building’s west façade and adjacent to the amphitheater visually melts into a spiral reminiscent of a beehive. The design team included several whimsical elements in the built landscape. The precast tiles on the step-seating of the outdoor amphitheater are enlivened with an abstract music staff and musical notes. The exterior handrail in front of the building’s west façade and adjacent to the amphitheater visually melts into a spiral reminiscent of a beehive.
A sundial over the building entry provides awareness of the sun passing overhead in a beautiful and measureable way, and roots the building to its specific location. The sundial integrates a bas relief cast of Mt. Hood that further ties the building to its place. It tells us that with all the technology that surrounds us, it is the most basic and constant of natural forces that are the real beauty of our existence.
The building is listed on the US National Register of Historical Places. The school’s Historical Preservation Committee required the Music and Science Building addition to reflect the style of the original building, which has a concrete foundation and structure with a tan brick veneer in a common bond pattern. The original Jacobethan stylistic elements include a steeply pitched gabled roof with gabled parapets and terra cotta copings. Following the idea of the beauty inherent in a direct connection with nature, the roofs and parapets were carefully calibrated in slope and design to create the most efficient and integrated photovoltaic array. We love the fact that many people never recognize the roof as anything unusual, a testament that solar responsive design can enhance even traditional architectural patterns. It was important to the design team to speak to the Historic Context of the original building, matching it when appropriate and using it as a point of departure for new decorative details when a more spirited interpretation could enliven the new building.
All of our experiences are shaped strongly by the qualities of spaces both inside and outside. The inside space at HRMS Music and Science building is wrapped in warm natural materials and colors, and filled with natural light all year long. The design combines translucent skylights, clerestory windows and traditional windows with deciduous vines for seasonal shading, allowing views in multiple directions from most building locations. Light colored acoustic panels help reflect natural light from the clerestory windows deep into the classroom space. Specially-designed wooden acoustical panels in the music room are sculptural in nature and warm the space as well as effectively control acoustics.
Throughout all of our work we think of the home as a template for the school design. Schools are a natural extension of the home in forming a link between the family and greater community. The bay window in the lobby brings this idea all together, where a student can sit in a cozy space in the sun to study while looking out over the courtyard amphitheater, the student garden and the school beyond. It is this connection line, from community, to place, to person that the building aspires to nurture in all of us.
TOUR INFORMATION
The HRMS Music and Science Building is frequently open to the public and for tours. The Gorge Grown Farmer’s Market is held 4pm-7pm from May through November on the school grounds, at which time the building is open to the public with students providing tours.
