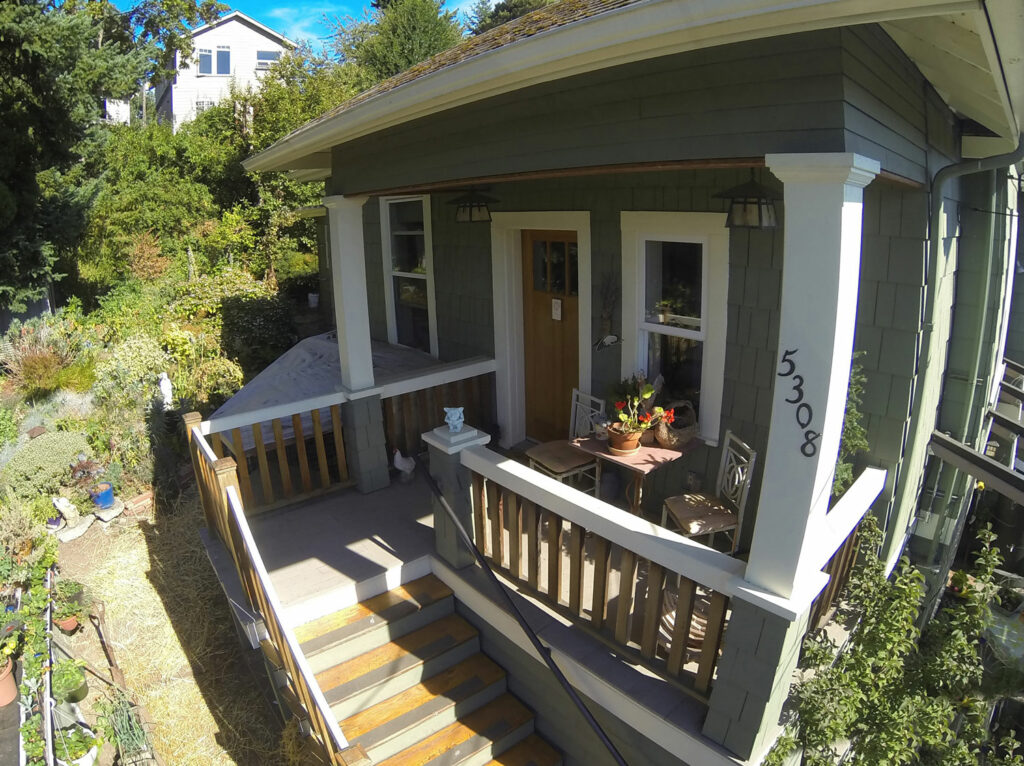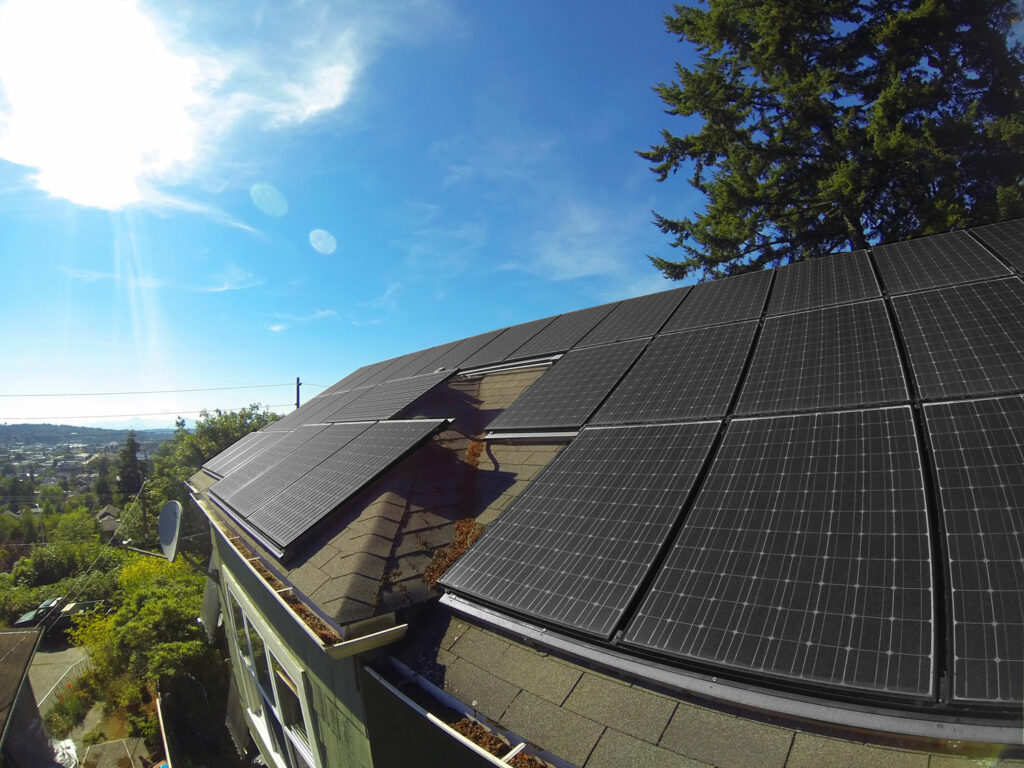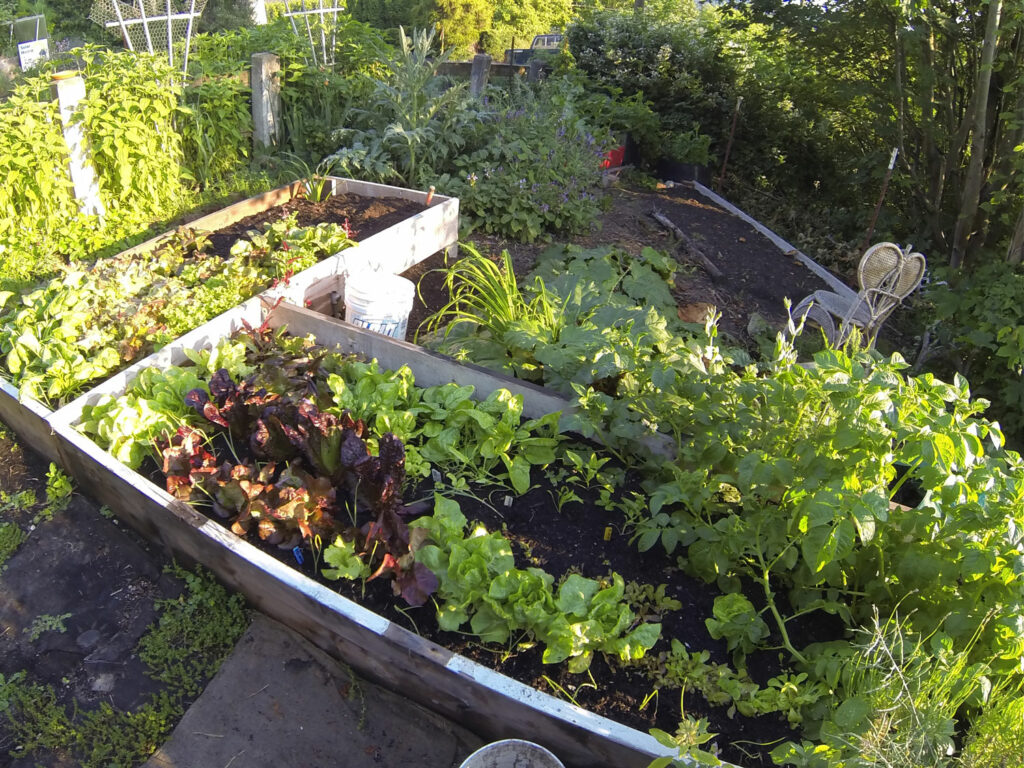The purpose of this project is partly contained in its name, Journey to Net Zero, but the purpose generally is to refit a century-old Seattle home to produce all of its energy, and to have edible and pleasant landscaping that is a resource for humans and wildlife.
The project has a broad environmental focus that includes conservation of energy and water, organic landscaping and urban farming, and productive maintenance of a “street end” (property that was untended green space). Four years into the project, support for zero-emission transportation was added. How we came to set and achieve these goals is the Journey.
The process was driven by persistently curious owners, and fueled by information from live and internet resources. The culmination of information gathered is large because the project was executed over a period of 10 years, with 90% of progress toward the project goals attained in the first 3 years. The achievement of the last 10% was aided by insights gained from performance data gathered along the way.
THE TEAM
The project team consists of the owners, Jeremy Smithson (design & construction) and Pamela Burton (landscaping), so the decision-making process was simple (two votes) but not easy. When the project was conceived in 2001, much of the information and data required to make those decisions had yet to be acquired.
THE PROCESS
The design process began with the establishment of baselines. For the landscaping that was simple; the property was either covered in lawn, or junipers, with large, mature evergreens at the north, and maples at the east edge. The solar resource at various garden areas was later measured. Areas were designated for edible and for ornamental plantings, with permaculture in mind.
For the house, 1998 and 1999 were averaged together for a baseline energy use of 18,500 kWh/yr, and wind data was logged at a point 7 feet above the roof ridge for two years. Wind was borderline viable for the six months starting October 1998, but in the same period the next year wind was 50% less, as the 1998 period was during a La Nina event, so the idea of wind was shelved.
In 2001, a simulation program called Energy-10 was employed to model heat loss and solar gain and thus began the quest for a better-performing house. We tuned the model to the home’s baseline performance after running the simulation dozens of times. Various changes were then modeled, such as window upgrades and insulation. Passive solar gain was quantified by running the simulation with all of the windows shaded. The final simulation in August 2002 was remarkably close in predicting the results, and the calculated heating load was spot on. Solar water heating and solar electric production was modeled using RETScreen.
A small addition was designed for the purpose of enlarging a bedroom, providing an entry hall, and recreating the original front porch but on the north side of the house instead of the west. The roof was redesigned from hip roof to gable with 18” overhangs restored in order to make room for solar panels, and then the project began.
VITAL STATS
| Certification Goal | NZEB |
|---|---|
| Version of LBC | 3.0 |
| Location | Seattle, WA, USA |
| Typology | Renovation |
| Project Area | 5,719 sf |
| Gross Building Area | 1,997 sf |
| Building Footprint | 1,058 sf |
| Start of Construction | July 2002 |
| Start of Occupancy | Occupied During Construction |
| Start of 12-month Performance Period | May 2014 |
| Owner Occupied | Yes |
| Owner Occupied | Yes |
| Number of Occupants | 2 |
| Number of Daily Visitors | 1 |
| Typical Hours of Operation | M-F 7am-4pm |
PROJECT TEAM
| Owner | Jeremy Smithson & Pamela Burton |
|---|---|
| Project Director/Manager/Designer | Jeremy Smithson |
| Contractor | Puget Sound Solar |
| Electrical | Puget Sound Solar |
| Landscape | Pamela Burton |
PLACE PETAL

The project started with an existing house located on a sandy hillside sloping 10 degrees to the west which was covered in lawn or junipers, offering little or nothing to beneficial wildlife and humans. Large, mature trees to the north, east, and southeast created some shady areas. Across the one-lane street to the west, a street-end was turned over for our use by the neighbor who had gardened there previously. This area is platted as Baker Ave NW but is unusable due to precipitous slopes on the west side. The east side, however, is suitably flat for a garden. A permit is now required for this use and has been obtained.
THE APPROACH
There were three objectives considered in planning the new landscape; to create beauty, to grow food, and to attract wildlife. Because of the soil profile (5 feet of sand on top of a clay layer, and then mixed sand and clay) it was necessary to introduce a lot of organic material to build and maintain tilth.
The plan that evolved started with removing or inverting the lawn, and removing the junipers. A rockery in the rear yard was planned for a raised garden at the feet of the maple trees. A sidewalk was removed to make way for an addition on the north side and was turned into masonry units for a second raised bed in the back yard. 12 yards of compost was imported to put organic material in the soil; yard waste and kitchen waste would be composted to maintain soil amendment. The planting beds would contain ornamentals, edibles, or both. Fruit-bearing trees would be planted and the garden across the street would be utilized for edibles. From the start there would be no use of chemical fertilizers or pesticides, and the site would be studied for ways to introduce permaculture.
LESSONS LEARNED
Sometimes the property adjacent to a site can contribute directly to the functionality of the site and vice versa, something that the Bullitt Center demonstrates with the use of an adjacent pocket park.
ENERGY PETAL

DESIGN APPROACH
Initial modeling with Energy-10 provided a solid basis for the project to bring it part-way to the goal of net zero. In 2006, one year after installation of the first PV system, a list of future improvements was established including insulated shades, more thermal collectors, a more efficient refrigerator, a heat pump water heater for space heating, and more PV. Since then, the last three on that list have been added, and the goal has been achieved.
STRATEGIES FOR HEATING, COOLING, & VENTILATION
To get the most out of passive gain, a unique method of increasing insulation was used. Rather than removing the siding and generating a lot of waste in the process, cellulose was blown into the wall stud cavities, and 2-3/4” rigid insulation board was placed over the old plaster & lath inside, and covered with a new layer of drywall, which was then secured with 5” drywall screws. This method worked very well and resulted in R-34 walls. The same thing was done with the new walls on the north side to achieve a value of R-40.Solar gain modeling with Energy-10 showed that 25% of the heating load is supplied by passive solar.The mid-70’s era aluminum windows were smaller than the original openings so reclaimed single-hung, low-e, argon-filled window units were installed to fit the original openings. These apertures provide excellent passive heating from mid-morning until sunset. In the summer, these same windows are opened for ‘night flushing’ which chills the interior, then closed in the morning to keep the heat out. The breezes here tend to come from Puget Sound, which provides natural cooling. The overall heating load was reduced by 2/3, resulting in a house that can be heated by a relatively low-output source. There is no cooling load.
The forced air system was removed and ‘staple-up’ radiant tubing was installed in the basement ceiling under the living and dining rooms. Sufficient PEX tubing was used (tubing spaced 5” apart) to provide enough heat flux for radiating up and down. In the bedroom, we put the tubing in one wall so the space below would remain unheated. In the bathrooms and kitchen we installed reclaimed cast iron radiators. An electric water heater was all that was required to supply heat, and that was replaced in 2013 with a simple heat pump water heater, vented to the outside. The negative pressure that occurs when the heat pump is operating draws in fresh air from residual leakage which provides sufficient ventilation for the house, and a source of latent heat for the heat pump during the heating season.
DOMESTIC HOT WATER & OTHER LOAD
One improvement that preceded the addition construction was the installation of an evacuated-tube solar water heating system. The heat exchanger tank and collectors had been in service for 16 years prior to being installed here. They are still operating flawlessly, although a few of the tubes have been replaced. This is a ‘pre-heater’ that provides 70-75% of the domestic hot water, often 100% for three or four months.
Natural light fills the rooms from the large windows, and CFL & LED lighting takes over when it’s dark. Period fixtures (early 1900’s) were chosen for room lighting, supplemented by lamps. Landscape lighting is off-grid, powered by a 102-watt PV module that doubles as an awning over a west-facing window. A 100 amp feeder to the garage supplies two EV charging stations and net meters PV production.
ENERGY PRODUCTION & STORAGE
The initial PV system was installed in September 2005, (32) Sanyo HIT 190-watt modules + (2) 3kW inverters. In 2008 (10) more Sanyo 200-watt modules were added in a non-optimal location on the garage roof, and an additional 190 watt module was added to the original system. The garage installation included 4 kWh of energy storage and a 3kW inverter that is connected to the office, kitchen refrigerator and plug circuits, and the solar water heating system. This is a separate grid-connected PV system that instantly supplies power to the circuits that are connected to it if grid power fails. The garage array was replaced in 2011 with (6) 240 watt modules locally produced by Itek Energy for evaluation purposes. A 100-watt panel was installed as a window awning in 2010 to power an off-grid yard lighting system. In 2013 a pergola over the west patio was installed with (6) 200 watt modules, locally produced by Silicon Energy, for testing with various microinverters.
LESSONS LEARNED
It’s okay to put solar panels in non-optimal places because there are a lot more of those than there are optimal places and quite a bit of additional energy can be generated that way.
BEAUTY PETAL

19. BEAUTY & SPIRIT IMPERATIVE
Jeremy started working on old Seattle homes in 1972, and his appreciation of the architecture and details of those homes that grew out of that work is what is behind the approach to reclaiming the simple beauty of this house. Pam’s work with Seattle Tilth and study of landscaping, edible and ornamental, informed her designs for each area of the yard and street end garden.
Starting with what was essentially a blank slate, the garden designs were developed to provide a pleasing vista from any angle, as well as something to eat. Plant structure, size, and color are used to provide distinct spaces around the house, like outdoor rooms. Native plants were added extensively in the green belt area behind the house, and terracing helped to manage the slope of the whole yard.
A photograph of the home in 1937 showed that by 1997 the double-hung wood windows had been replaced with aluminum sliders, the 30” roof overhangs had been cut back to zero, the front porch had been enclosed, and the bevel siding was covered with 24” sidewall shingles. A design was developed that recreated the original front porch on the north side of the house, providing plenty of protection from stormy weather for the main entrance. A 1937 photo from the State Archives provided a close look at details that helped to populate our list of materials that would have been used in 1908. The roof overhangs were restored using reclaimed 2×4’s and T&G boards, and roof overlay framing was added to create gable roof ends. This served double duty as extra space for solar panels. Siding and trim details on the gable ends were used to give the whole exterior a classic look.
Inside, the house had been stripped of all millwork, painted white, the floor covered with white carpet and the 9’-4” high ceilings lowered to 8’. The goal from the outset was to restore the 1908 details as we imagined them to be, on a shoestring budget. There are several building material salvage businesses in Seattle so it was possible to obtain all of the period trim as well as bathroom, dining, and living room cabinets, doors, light fixtures, and exterior lumber and trim for low cost, preventing these items from going to the landfill. Color schemes were chosen from colors that were popular in early 1900’s. We took liberties with some things like the built-in LP racks and entertainment tower, but the overall goal was to create a warm, inviting, period interior that capitalized on the day and night views of the Olympic mountain range and the Lake Washington Ship Canal.
20. INSPIRATION & EDUCATION IMPERATIVE
If a team of scientists is doing field work, the team would be prepared to encounter knowns and unknowns. There is a body of work on which the field project is based, but the project purpose would include discovery and sharing of new things. Our approach to this project echoes the dichotomy of prove-old-stuff /discover-new-stuff.
Solar architect Steven Strong designed and built a net-zero house back in the 70’s, providing the first layer of inspiration for our Journey to Net Zero. There are many others who helped build our knowledge of methods and materials performance that is fundamental to achievement of our goals so that we could proceed with confidence in the anticipated results. Beyond that was the realm of discovery: How will the house actually perform; Can we find an affordable air-to-water heat pump; Can we get another 600 kWh from some more PV somewhere; What ventilation strategy will we use; What will it take for the house to be resilient?
Now that these questions have been answered, the accumulated data from the project is the basis for inspiring others by passing this information on. The house has been on the National Solar Tour since 2003, and the Northwest Green Home Tour since its inception. It is occasionally the subject of blog posts and it has also been a destination for school field trips and the subject of local and national press. It is still a work in progress with a few more projects to complete, and we are continually looking for ways to increase performance. This provides new information for the next bus load of tourists, and adds to the body of knowledge to share. We remain committed to its use as a research and teaching tool.
