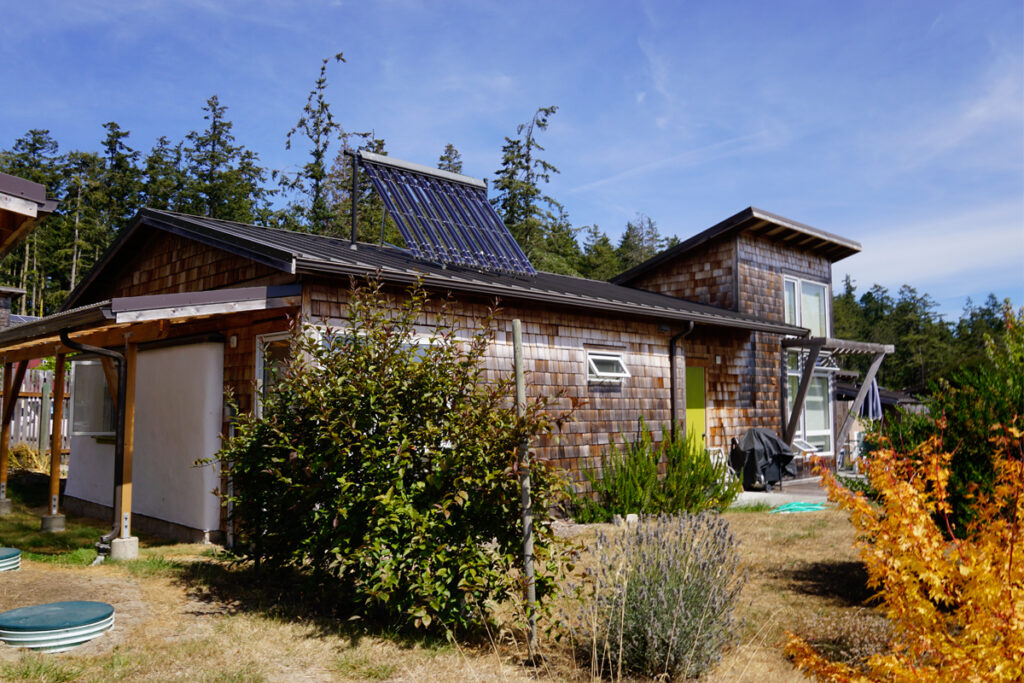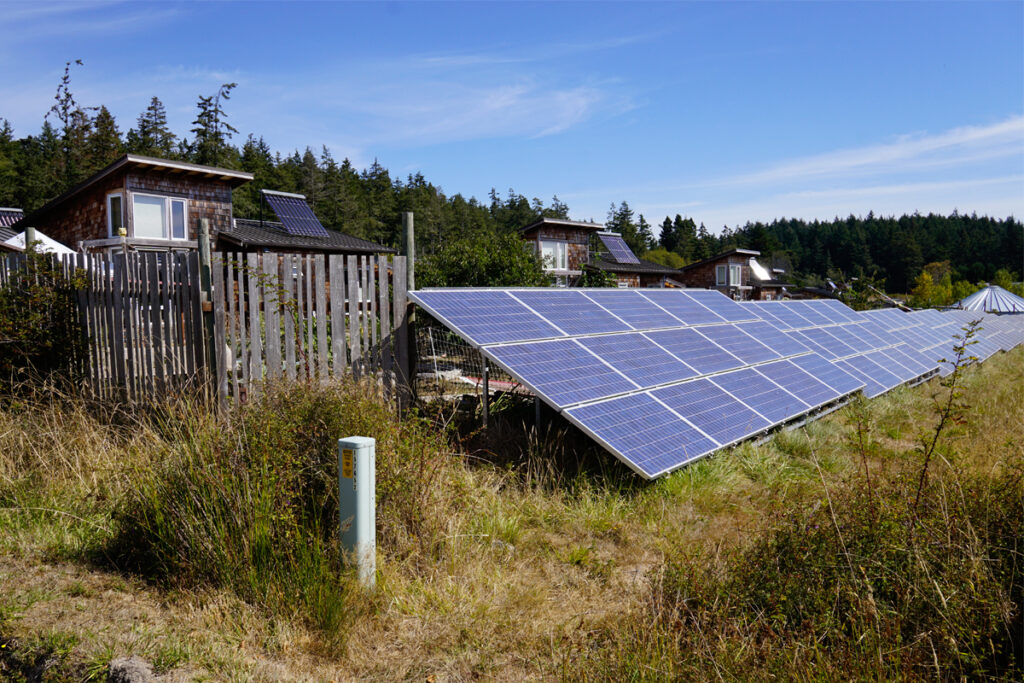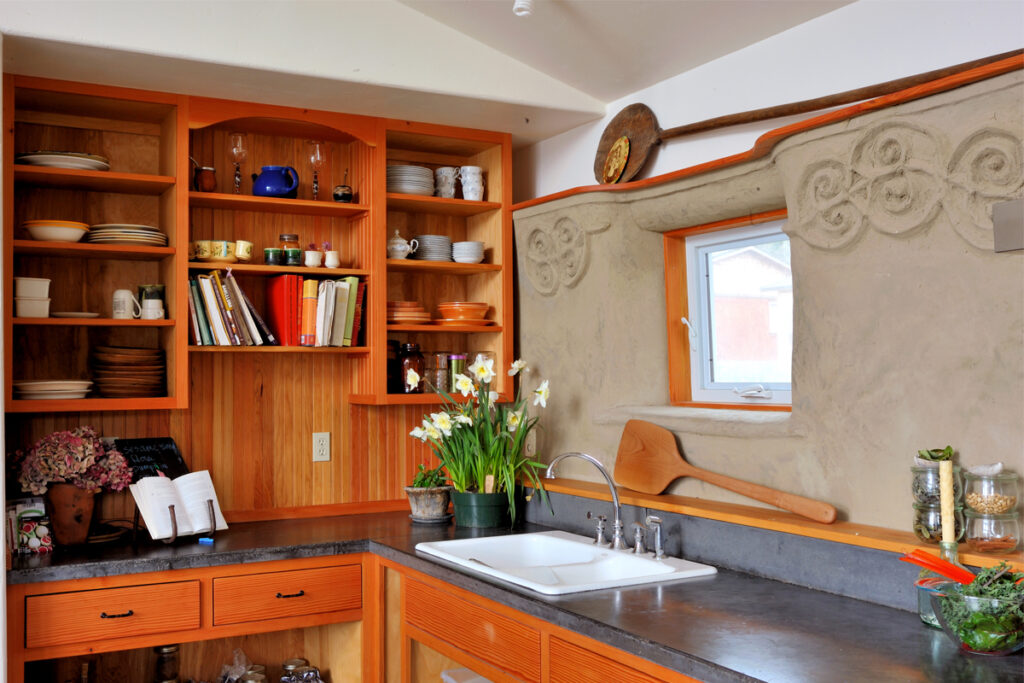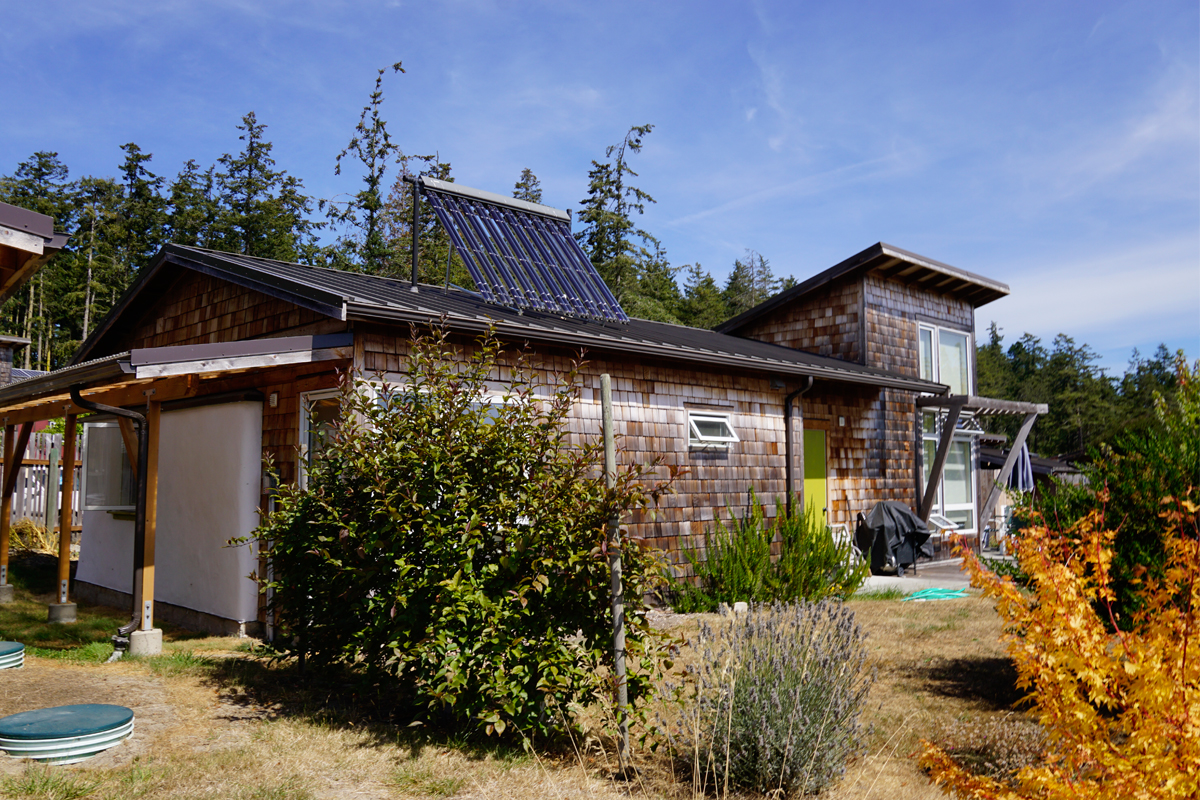In May 2009, San Juan County Building Department issued Final Occupancy Permits for Common Ground, Lopez Community Land Trust’s fourth affordable housing neighborhood and their first net-zero energy neighborhood in the state of Washington. Common Ground consists of 11 single-family affordable homes. Additionally, LCLT built an office and two affordable rental units. The 11 homes are under a cooperative ownership model and governed by a 198-year ground lease, which includes an equity limitation formula; this assures the homes remain permanently affordable.
LCLT initiated the project because affordable housing is key to sustaining a strong, viable community. The team was inspired to build a net-zero neighborhood after reading a speech by William McDonough, a world-renowned architect, designer and author of the book Cradle to Cradle, a manifesto that called for the transformation of human industry through ecologically intelligent design.
Lopez Island faces unique economic challenges. Salaries and wages contribute only 33% to household incomes in San Juan County compared with 61% statewide. 45% of household income within the county comes from investment income. This pattern of income gives Lopez Island a high cost of living (especially housing costs) coupled with low wages.
In 2006, LCLT convened a three-day design charrette. Over thirty practitioners from northwestern Washington offered their in-kind services. The charrette team consisted of future residents, architects, planners, builders, county officials, water and energy consultants, attorneys, and permaculture designers. For the final design, LCLT hired Mithun, a leading architectural firm in sustainable design. LCLT served as manager, developer and owner through the design and construction phases. Common Ground members, LCLT and designers worked collaboratively throughout the design and building phases.
VITAL STATS
| Certification Goal | NZEB |
|---|---|
| Version of LBC | 3.0 |
| Location | Lopez Island, Washington |
| Typology | Building |
| Project Area | 70,000 sf |
| Gross Building Area | 2,356 sf |
| Start of Occupancy | May 2009 |
| Start of Construction | June 2008 |
| Start of 12-month Performance Period | April 2014 |
| Owner Occupied | Yes |
| Occupancy Type | Single Family Residence |
PROJECT TEAM
| Owner | Lopez Community Land Trust |
|---|---|
| Project Director/Manager/Designer | Lopez Community Land Trust |
| Architect | MITHUN, Inc |
| Contractor | On The Level |
| Mechanical | Sound Mechanical Consulting |
| Civil | Chris Webb & Associates |
| Electrical | Lopez Island Electric |
| Geotechnical | Western Geotechnical |
| Landscape | Re: Sources, MITHUN Inc. |
| Structural | YU&Trochalakis , PLLC |
| Specialty Consultants | Ecotech Energy Systems |
| Key Subcontractors | Power Trip Energy Corps |
PLACE PETAL

The site was chosen for its horizon-to-horizon sun access for maximizing solar energy, close proximity (walking and biking distance) to Lopez Village where there is access to the medical clinic, post office, grocery stores, community center, farmers market and other essential services. With a gentle slope to the southeast, the site lends itself well to solar access. The soils were poor, containing only a few inches of top soil and mostly a clay silt content, but soils were enhanced where the gardens are located and utmost care was taken to preserve what little top soil was disturbed. A pond was constructed in the lowest section of the land for storm water and irrigation collection.
INNOVATIONS
- Rainwater is used in the homes for washing clothes and flushing toilets.
- The units contain earthen plasters and straw bales for insulation, evacuated tube solar water heaters, and a 3-kilowatt photovoltaic system for each house.
LESSONS LEARNED
- Earthen plasters and straw bale construction were very time and labor intensive.
- Introducing rainwater in the houses is an ongoing expense because of the back flow preventers.
- Earthen plasters were not properly prepared and caused moisture issues, which showed up a few years later. These had to be remedied, which added to the already high cost.
ENERGY PETAL

Net zero energy was established as a core design principle for Common Ground in March 2006 during the initial design charrette, making the community an early pioneer in this groundbreaking concept and reality. Extensive consideration was given to achieving the net zero goal through the design and construction process. Given the early date in the overall narrative of net zero energy, the team had to arrive at a number of guiding principles and expectations on their own, including assumptions about occupant loads – there were few examples, definitions, or frameworks to look to at the time.
Later in 2006, LCLT contracted with Dana Brandt of Ecotech Energy Systems to further evaluate the net zero energy concept. Using recorded data from three existing LCLT communities and information from existing “net-zero energy home” projects, an energy requirement estimate for Common Ground was made. LCLT reviewed the information and determined there was a good chance of meeting the net-zero energy goal. The team researched further, finessed the information, and then adjusted as needed given the budget, skills and timeline. Design development continued as building plans were created by Mithun, the project design architect.
A key element of the project was to work in harmony with the natural gifts of the site: sun, wind, water, and materials. The site has excellent solar exposure, and the home designs orient towards a partially passive approach in heating, ventilation, and hot water. This aspect is a standout feature of Common Ground compared to other net zero energy projects, which tend to rely on more mechanical approaches.
Common Ground was designed to gain a significant portion of its heating needs directly from the sun, and retain the gained heat in a highly insulated, well sealed envelope. The homes are oriented with their lengths on the east-west axis, substantial glazing is placed on the south façade to maximize solar gain, and a high south facing clerestory with operable windows high and low assist with wind and stack driven ventilation. Thermal retention inside the homes was provided by an insulated concrete slab and by the heavy stucco finish, which was placed over the straw bales.
The building walls and ceiling are highly insulated. The north, east, and west walls are built with straw bales, which resulted in R-34 to R-42 – double the level required by code. The south walls were R-21 2×6 stud construction, insulated with blown in cellulose. The ceiling was a combination of cathedral (insulated with spray foam) and dropped sections (insulated with blown in cellulose), both insulated to R-50.
Windows are fiberglass, argon filled, low-e coated, and double paned. Glazing was specified to maximize solar gain for south, west, and east facing windows and maximize retention on the north facade. On the north walls, the team selected windows with a 0.27 U factor, a SHGC of 0.28 and a VT rating of 0.49 with double glazing with insulated spacers (“super spacers”). Windows on the south, west and east walls have a 0.31 U factor, a SHGC of 0.61 and a VT rating of 0.63 with double glazing with insulated spacers.
The homes were performance tested using a blower door and infrared camera.
Initial calculations suggested that about 40-50% of the unit heating could be provided through passive solar gain, based on the home design. At the time of design and construction, mini split systems were untested regionally and not well known, and ground source heat pumps were cost prohibitive. Given the expected passive solar performance of the home, the team determined electric resistance heating, though inefficient, to be an acceptable mechanical heating system for the homes. Since initial occupancy, two of the certified homes (units F and I) have been retrofitted with mini split ductless heat pumps. Whole house fans provide supplemental ventilation.
The project’s approach of maximizing direct sun energy continues with the hot water system, which includes evacuated solar thermal tubes to provide 65-75% of the needed hot water for each home. Each home has its own hot water system, including a Thermomax evacuated tube array and a hot water storage tank, which includes an electric resistance element to provide any hot water needed that the array isn’t able to supply. The tube arrays are mounted on the individual home rooftops.
Energy Star appliances were chosen throughout. As LED lighting has become commonplace, it has made its way into most fixtures. In practice, the community is very environmentally oriented, which helps raise consciousness and expectation for keeping loads low.
The homes’ energy demands are offset by individual ground mounted 3-kilowatt arrays. These arrays are collocated on the south edge of the site – while they appear to be one large array, they are in fact eleven separate arrays mounted side by side. Each 3 kW array is comprised of 15 Evergreen 205 Watt Modules, making 165 solar panels in total for the supply to 11 homes. A grid-intertie SMA 3000 string inverter converts the direct current (DC) electricity from that array’s solar panels to 240 volt alternating current (AC) electricity. The AC electricity from each inverter is passed through a production meter, and then connects to each home’s electrical panel.
BEAUTY PETAL

19. BEAUTY & SPIRIT IMPERATIVE
Beauty and inspiration were guiding principles for this project. The Common Ground homes are located in the San Juan Islands, considered the crown jewels of the Pacific Northwest. The site is just east of the Salish Sea, where the Olympic range can be seen in the distance. The team wanted to celebrate place and have the buildings reflect that beauty.
Common Ground utilized the unique sculptability of straw bale and plasters for beauty and inspiration. Homeowners, interns and volunteers were excited about sculpting in the straw bales and plaster. “Truth Windows” were one of the primary sources of inspiration.
An entire visiting delegation from Thailand made a comparable “Tree of Life,” and a Maori delegation contributed its indigenous design for Life.
20. INSPIRATION & EDUCATION IMPERATIVE
The homes will, in measurable ways, promote energy and water independence while preserving the rural character of the site and improve the natural diversity and habitat of site, situation, and surroundings through permaculture practices. These beautiful homes reduce the use of resources by utilizing small, efficient footprints. Six of the homes are 740 square feet, four are 876 square feet, and there are even two studio rentals available at 412 square feet each. Local lumber was milled for key features, including door trim, adding to the site-specific identity of the homes. Numerous parties volunteered their time, labor, and services to help make this project a reality.
During a 3-day design charrette in the spring of 2006, LCLT gained essential development expertise from over thirty practitioners who offered their in-kind services. The team consisted of eight architects, along with several planners, builders, county officials, water and energy consultants, attorneys, and permaculture designers. Their participation set a framework for Sustainable Community Homes.
Some of LCLT’s Guiding Principles:
- Demonstrate good design and appropriate building in an age of climate change
- Make development decisions based on sustainability while assuring decisions are fair, cost effective and subjected to a predictable process
- Model buildings and infrastructure on natural systems in which there is little to no waste
- Utilize energy efficiency and renewable energy to produce net zero energy homes
- Foster distinctive, aesthetically pleasing homes with a strong sense of place
- Recognize the importance of natural beauty, and critical environmental areas in all final design schematics
- Encourage community collaboration in building through sweat equity and intern opportunities
- Plan to share knowledge by updating the manual
- Create a walkable neighborhood that fits with the existing mixed-use neighborhood, and address alternative transportation choices
“Common Ground is about reinventing the American Dream. In the years ahead, Americans will be compelled to shed some deeply ingrained habits of material consumption. These adjustments can be endured, nay, embraced, if people are confident that the country is headed to a more fulfilling transformation. I believe this transformation is fundamentally about discovering what it means to be truly human, not as ‘consumers’ but citizens, neighbors, friends, co-creators of a compelling new story that embraces social justice and a healthy planet. It’s about smaller footprints and larger lives.”
— Chris Greacen, resident of Common Ground

