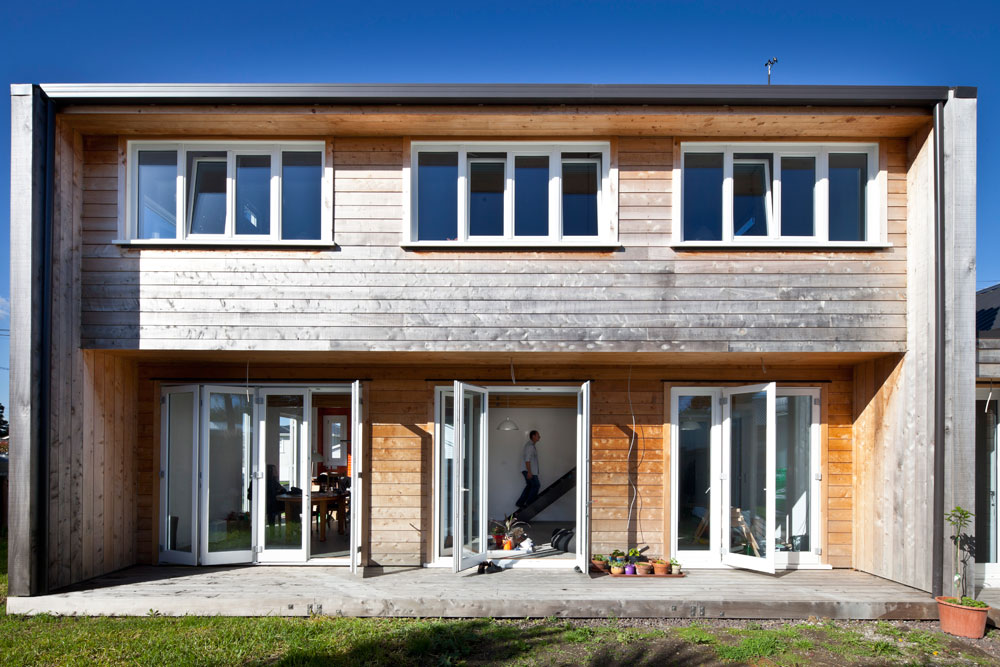
The Zero Energy House (ZEH) is a home designed to achieve net zero energy over the course of the year through energy efficient features and solar energy systems. Innovative C21 PV roof slates, the first integrated PV system of its type in New Zealand, produce more energy than required to run the house. The home started as the owners’ personal project but developed an educational endeavor. A project website serves as an information portal to show others a zero energy house is financially viable. The owners, with the help of friends and product suppliers, have also produced short videos introducing features of the house and explaining their benefits to encourage others to consider doing the same.
PROJECT WEBSITE www.zeroenergyhouse.co.nz
Vital Stats
| Certification Status | Net Zero Energy Building Certified on April 15th, 2014 |
| Location | Auckland, New Zealand |
| Bioregion | Auckland |
| Living Transect | L4 |
| Typology | Building |
| Project Area | 4040 m2 |
| Gross Building Area | 200 m2 |
| Building Footprint | 130 m2 |
Project Team
| Owner | Shay Brazier and Jo Woods |
| Architectural | A Studio Architects, Auckland |
| Interior Designs | A Studio Architects, Auckland |
| Mechanical | eCubed Building Workshop, Auckland |
| Electrical | Owners, Auckland |
| Lighting Design | Owners, Auckland |
| Plumbing | eCubed Building Workshop, Auckland |
| Landscape | TBC |
| Structural | Morconsult, Auckland |
| Contractor | Nye O’Shannessey Builders, Auckland |
| Subcontractor | Smart Sparky, Affordable Plumbing |
PLACE PETAL
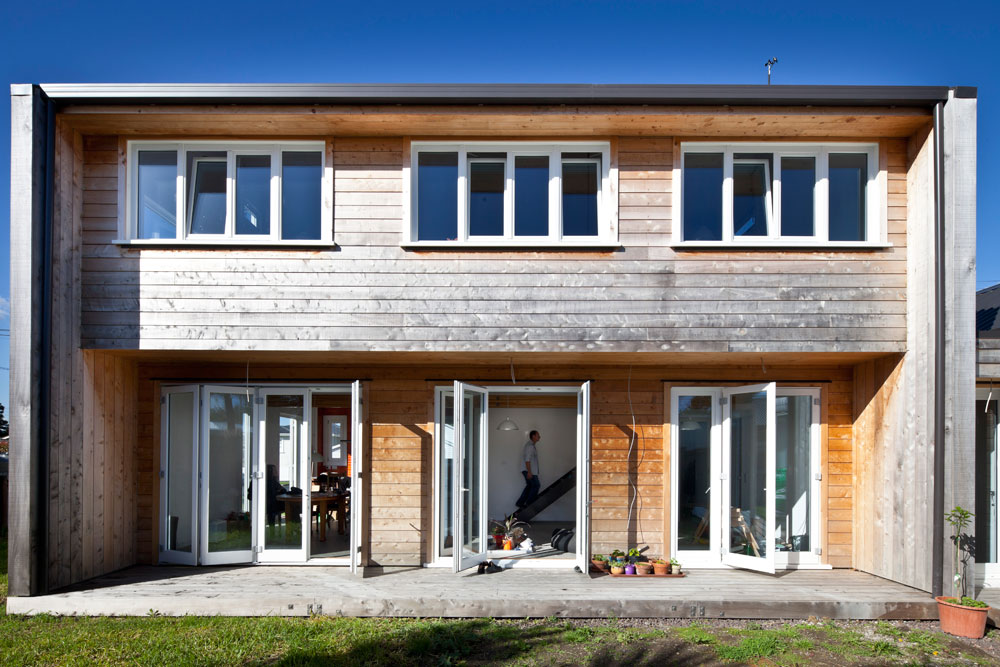
The site is located just West of Auckland city center, with good access to local amenities, bus routes and cycleways. The site is a brownfield site and previously contained the driveway and out buildings for the neighboring property, which has since been re-developed. This is one of the first urban residential buildings of its kind in Auckland.
01. LIMITS TO GROWTH IMPERATIVE
PRIOR SITE CONDITION Brownfield
ENERGY PETAL
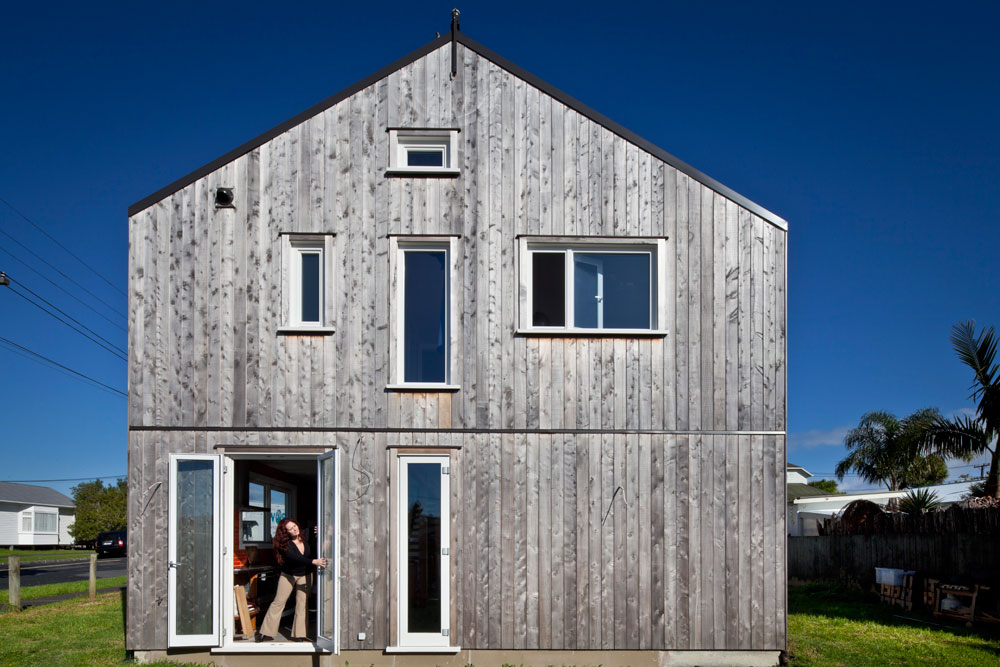
ANNUAL ENERGY USE
| Designed/Stimulated | 3,217 kWh/yr |
| Actual | 2,361 kWh/yr |
END USE BREAKDOWN
| Heating & Cooling | 0 kWh/m2/yr |
| Lighting | 0.33 kWh/m2/yr (3%) |
| Fans/Pumps | 1.44 kWh/m2/yr (13%) |
| Plug Loads & Equipment | 4.44 kWh/m2/yr (40%) |
| Domestic Hot Water | 1.11 kWh/m2/yr (10%) |
| Monitoring & Control | 0.89 kWh/m2/yr (8%) |
| Refrigeration | 1.78 kWh/m2/yr (16%) |
| Oven | 1.11 kWh/m2/yr (10%) |
RENEWABLE ENERGY SYSTEM
A roof-integrated PV array is installed on the Zero Energy House to demonstrate the aesthetics of this technology and the potential future of building products incorporating PV cells as a building material. The tiles are fixed to 45x45mm roofing battens, using 3No. self-tapping screws and can be installed by trained roofer as if they were an standard building material. The PV slates overlap each other, with a soaker tray between adjacent tiles to form a waterproof roof that also doubles as a PV array. The array generates DC current at 396V, 10.45A at maximum power point operation.
The grid-connect inverter, manufactured in Christchurch, New Zealand by Enasolar, is installed in the garage adjacent to the switchboard for easy access. The DC current from the PV array is converted into AC 230V single-phase to be supplied into the electrical board of the property. The inverter incorporates built-in wifi to communicate performance information to the Enasolar monitoring service.
The grid-tied inverter output is connected to the AC board on the load side of the utility meter. Energy generated by the PV array is first used in the loads before excess is exported to the electricity grid. The installation is “net metered” where only the excess generation which is exported to the grid is recorded. The utility meter measures import and export on separate registers for billing purposes. Two additional meters are installed as part of the electricity metering. These meters are configured to ensure that the energy generation and usage can be directly determined (PV and loads meters).
DESIGN TOOLS & CALCULATION METHODS
For the PV generation modelling PVSyst was used with a Meteonorm weather file for Auckland. For the predicted energy use, a basic Excel spreadsheet calculation was carried out using expected loads and schedules.
EFFICIENCY MEASURES
Energy efficiency has been achieved through using passive design, insulating above code, using only energy-efficient lighting and appliances, using smart controls and clever use of the house and systems by the owners. Information from the monitoring system is available via cell phone app so the owners can view real-time performance data. Access to this information makes it easier to maintain a comfortable environment in a house that only has passive heating and natural ventilation. Information from the app helps the owners manage the loads in the house such that they occur when the photovoltaics are generating sufficient energy.
EQUITY PETAL
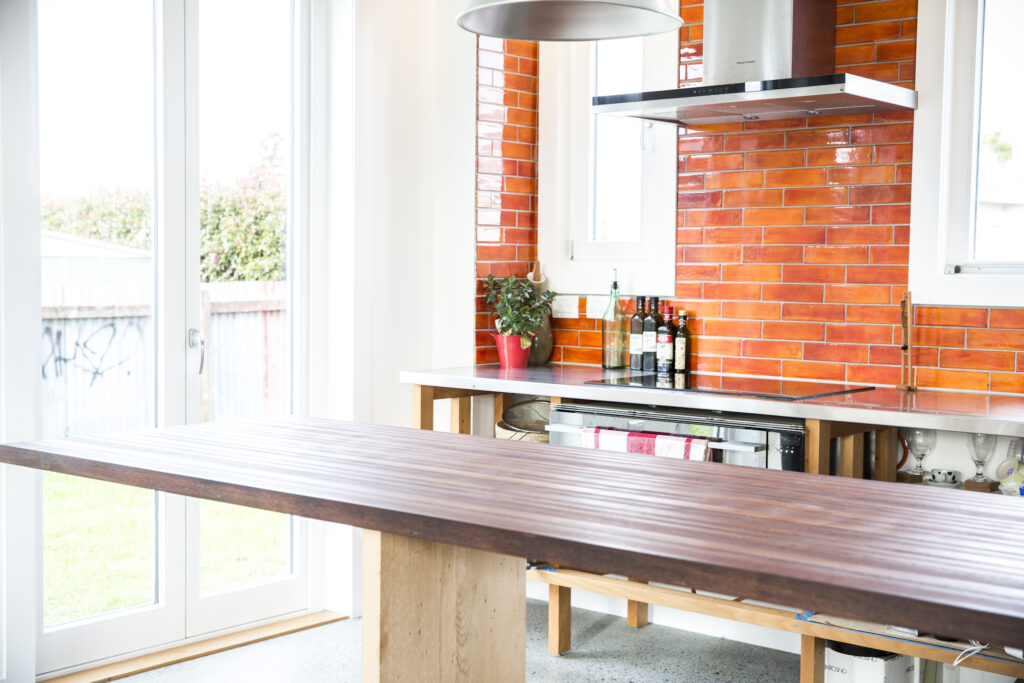
16. UNIVERSAL ACCESS TO NATURE & PLACE IMPERATIVE
The Universal Access to Nature & Place Imperative is very important for residential buildings. In particular, residences with access to the sun for passive heating could forego active heating in the Auckland climate. Heating makes up a third of the energy use of a typical New Zealand house, so removing this load could lead to substantial energy savings. Auckland’s District Plan does set regulations in order to limit the shading of neighbors, however, sun studies should be carried out early on to assess whether it is possible to better achieve the Living Building Challenge Imperatives.
BEAUTY PETAL
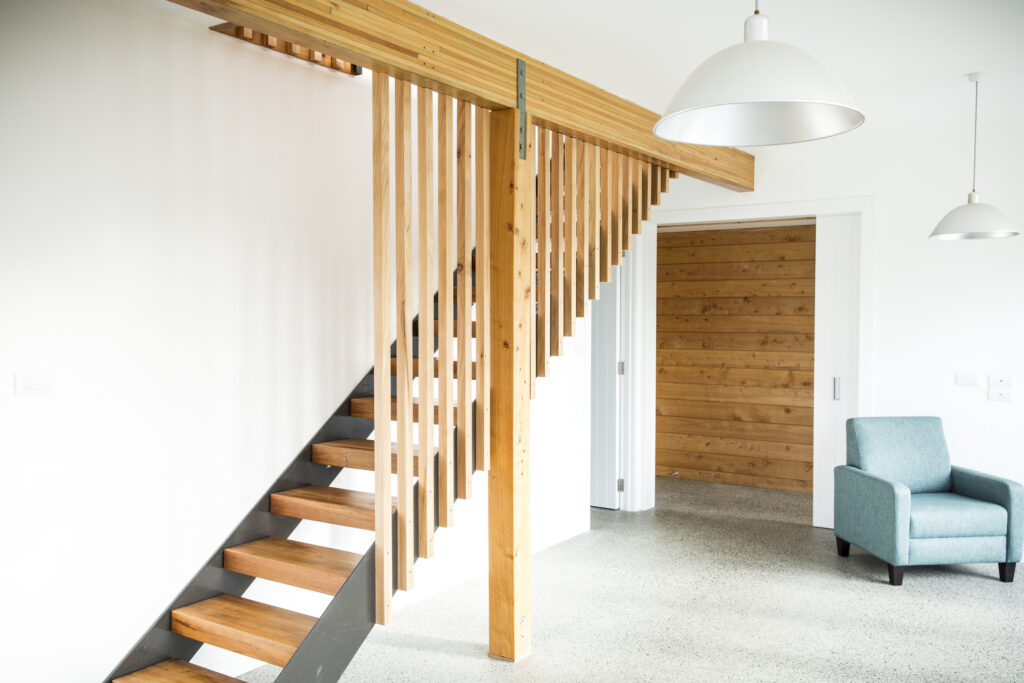
20. INSPIRATION & EDUCATION IMPERATIVE
THE ROLE OF BEAUTY, FROM OWNERS SHAY BRAZIER & JO WOODS
The Zero Energy House was architecturally designed by A Studio Architects with a large amount of input from us, the owners, Shay and Jo. We were heavily involved not just as clients making choices, but also as engineers calculating and analyzing the design to achieve the best performance at an affordable price. We carried out standard engineering design for the house as well as specialist design (excluding structural engineering design). Every feature was carefully considered, so the whole design process took two years to complete. Jo did the thermal analysis of the house, completed the plumbing design, managed the environmental management and recycling during construction and selected the materials to be used in the house. Shay designed the solar hot water and photovoltaic systems, the internal timber fixtures, the control and monitoring system and managed the budget. Through our involvement, design meetings became integrated design workshops, where each feature was looked at holistically. A Studio Architects brought form, visual creativity and space efficiency to the table; we brought passive design, performance and functionality. As a team we created a simple, beautiful home that we intend to live in for a very long time.
The ZEH is made up of two blocks, the ‘living’ block and the ‘play/work’ block, joined by an entranceway (see Figure 1). Each of these blocks is a simple rectangular shape with a pitched roof, the basic form typically identified as a house. The familiar form relates to the style of simple historic houses, the original Californian bungalows and old state houses, seen around Point Chevalier and along Tui Street. The familiarity is accentuated by the use of common materials, such as the steel roof, timber weatherboard cladding and timber window joinery. The absence of finish to the Macrocarpa weatherboards gives the building a unique character, the grain of the timber adding texture and detail, contrasting with the majority of houses in Point Chevalier where this detail is hidden by paint. The translucent end garage wall adds to the spirit of the building, creating good natural light levels inside this space in the day and emitting a warm glow at night.
The familiar steel roof cladding on the North side of the ZEH has been replaced with an integrated solar roof, made up of solar thermal panels mounted under glazing bars and photovoltaic roof slates. The pitch of the roof provides the optimum angle for solar thermal and photovoltaics (when mounted together). Figure 2 shows the integrated solar roof. These integrated solar panels provide an elegant solution which has aesthetic appeal as well as functionality. New Zealanders are often put off by solar energy systems because they are typically frame mounted on top of the roof creating a blemish to an otherwise clean roofline. We wanted to demonstrate that renewable energy systems can be beautiful and fit within the form of the house by being part of its envelope.
A cheerful yellow door greets visitors at the main entrance to the house. This door leads into the entranceway that separates the ‘living’ block from the ‘play/work’ block. The hallway is lined with untreated Macrocarpa to match the outside of the building, making it feel like an inside-outside space. The smell of Macrocarpa still pleasantly lingers in this space.
The ‘living’ block of the ZEH contains open plan living space (combining kitchen, dining room and lounge), bedrooms, bathrooms, study and utility rooms. A large solid wooden sliding door separates the ‘living’ block from the entranceway, providing thermal as well as acoustic benefits. The weight, size and ease of movement of this door give visitors an initial indication of the high quality to which the house was built. Similar sliding doors have been used upstairs to save space. The ground floor of the ‘living’ block is an open plan living space with small utility rooms to the back. On this floor there is an exposed concrete floor, pure white walls, slightly off-white linen curtains, and timber furniture and fixtures. The white finishes and concrete floor make the open plan living area feel light and spacious, accentuated by the high ceiling height. The first floor of the ‘living’ block contains the bedrooms, a study and bathrooms. This floor has a recycled Rimu floor with its natural red-gold hue, white walls and ceilings, timber posts and beams, and natural linen curtains with colorful prints from nature. The finishes on this floor are softer and cosier, perfect for a nighttime setting. Visitors often comment on how welcoming the house feels, because of the daylight and natural finishes.
The concrete floor in the open plan living area provides thermal mass to assist with passive heating and cooling of this large space. The amount of solar gain to the concrete slab is controlled using an overhang created by the ground floor being setback from the first floor. The depth of this overhang has been optimized (through Jo’s thermal modeling) to provide just the right amount of solar gain to the concrete slab through each season. This overhang is working well and the open plan living room has been a comfortable temperature all year round. The concrete slab has also helped this space to feel dry all year round and the living area is a welcome relief to the suffocating Auckland humid summer days.
The kitchen was designed as the heart of the house, a place for us to cook, socialize and relax. There is a large window over the center of the kitchen bench which allows us to greet passing neighbors and in the summer open it up to encourage them to stop and chat. Outside the kitchen fruit trees have been espaliered along the Tui Street boundary of the property. These have only recently been planted so they will not fruit for another couple of years but have been left accessible for passer-by to pick any fruit that does grow. The height of the fence line along the roadside boundary has been kept below head height to allow connection with passers-by and the partial coverage expected from the fruit trees as they grow will provide peek holes for children.
We have personalized with ‘living’ block of the house with strong colors to add some cheer, with handmade tiles and vibrant doors. Locally made lava colored tiles line the Southern kitchen wall adding warmth and character to the open plan living area. The lava color is a reminder of the active field of fifty volcanoes that Auckland is built on. A small patch of Kowhai yellow tiles have been used to brighten up the downstairs toilet. Kowhai is a native tree with beautiful yellow pendant flowers commonly seen around Auckland that attracts songful Tui birds; we are hoping to plant one of these trees in our garden. The Kowhai tree is named after the Maori word for yellow. The upstairs bathrooms are lined with white and turquoise tiles. The white tiles create interest to the bathroom walls whilst the turquoise tiles reflect the summertime color of the water in Auckland’s Hauraki Gulf. The bathroom doors have been painted turquoise to match the tiles. The bedroom doors have been painted yellow and green, adding fun and interest to these spaces.
The ‘play/work’ block contains a garage and studio, see Figure 4. The garage end contains the car, bicycles, outdoor sports equipment, beer brewing equipment and recycled timber which will be made into furniture for the house. The studio is a flexible space, forming a workshop at the weekends where Shay makes furniture and in the week becomes his office. This ‘work/play’ block has been personalized by Shay, with elements that give it an industrial feel such as the concrete floor, high ceiling height and strip lighting mounted on second-hand galvanized cable tray. The space has been softened, both visually and acoustically, with the use of Macrocarpa weatherboards for the wall and ceiling linings. The ‘play/work’ space has become the very essence of Shay – power tools, bikes and craft beer.
Wood has been used throughout the house, both externally and internally, to create an association with nature. The untreated Macrocara weatherboards used for the cladding is locally grown. Its original golden color has slowly faded to silvery grey over time as it has weathered, allowing it to blend in to its surroundings. The unpainted finish leaves the beautiful natural grain of the wood clearly visible and means that it can be composted at the end of its life or chipped for use in the garden.
Locally grown and recycled timbers have been used throughout the interior of the house. The main support beams for the first floor and mezzanine floors are old catamaran boat beams exposed for all to see. These beams were made twenty years ago by Shay’s father and are made up of layers of Tanekaha or Celery Pine, a native coniferous tree. The owners spent a few weekends stripping them back, tidying them up and finishing them ready for the house. The beams are often one of the favorite features of visitors. The upstairs floor and stair treds are made from recycled Rimu; the nail holes still clearly visible to tell the story of their life. The kitchen bench is made up of recycled Kwila and recycled Kauri; each piece of wood has been stripped, planed and glued together. Recycled Kauri has also been used to make the kitchen cabinetry. Before being used in the ZEH the Kauri wood spent over a hundred years as wall boards in an old pub in the center of Auckland, which has now been refurbished. The stairs, kitchen cabinetry and kitchen bench have all been designed and made by Shay so add a very personal touch to the house.
The ZEH is not just a house, it is a home. It is one full of features that tell the story of its creation and our personalities. Everyone we have shared this house with has commented on how welcoming and pleasant it feels, so we feel that we have succeeded.
TOUR INFORMATION
Open house days have already been held for groups of architects, members of Auckland Council and the local Albert-Eden board, Auckland Permaculture Workshop as part of one of their day courses, a group of Natural Step course attendees, product suppliers for the project and their choice of attendees, university groups (including Unitec) and a group of local brewers and their friends. Individuals and smaller public groups have contacted the owners through the project website to request a tour.
