Certified Case Studies
-
UNIVERCITY DEVELOPMENT
VANCOUVER, BC
EXPLORATORY PROJECT UNIVERCITY DEVELOPMENT: FROM LIVING BUILDING TO LIVING COMMUNITY UniverCity is a market-based sustainable community adjacent Vancouver, BC developed by the SFU Community Trust (the Trust). “4 Cornerstones” – Environment, Equity, Education and Economy – are UniverCity’s framework for development. DOWNLOAD THE REPORT
-
FIRST HILL & SURROUNDING NEIGHBORHOODS
SEATTLE, WA
EXPLORATORY PROJECT The First Hill area and surrounding neighborhoods in Seattle are the main focus in the Living Community Challenge’s second round of pilot cities. The Institute and partners have been working to create a Living Community Vision for the neighborhood that will guide neighborhood groups, planners, and developers in their work in the community. This document is…
-
MOSAIC CENTRE FOR CONSCIOUS COMMUNITY AND COMMERCE
CREATING COMMUNITY As its name implies, the Mosaic Centre for Conscious Community and Commerce is much more than commercial office space, but rather is a re-imagining of the work environment as a rejuvenating space that fosters collaboration, creativity, and well-being. Project owners Dennis Cuku and Christy Benoit began the design process by creating a “project…
-
INDUSTRIAL LOUVERS
Industrial Louvers is a customer-focused, woman-owned and operated manufacturer of custom architectural metal products including architectural louvers, equipment screens, decorative grilles, sunshades and column covers. Since 1971, we have been helping meet the needs of designers, contractors and subcontractors across all segments of the construction industry. Our position as a leader in the industry is…
-
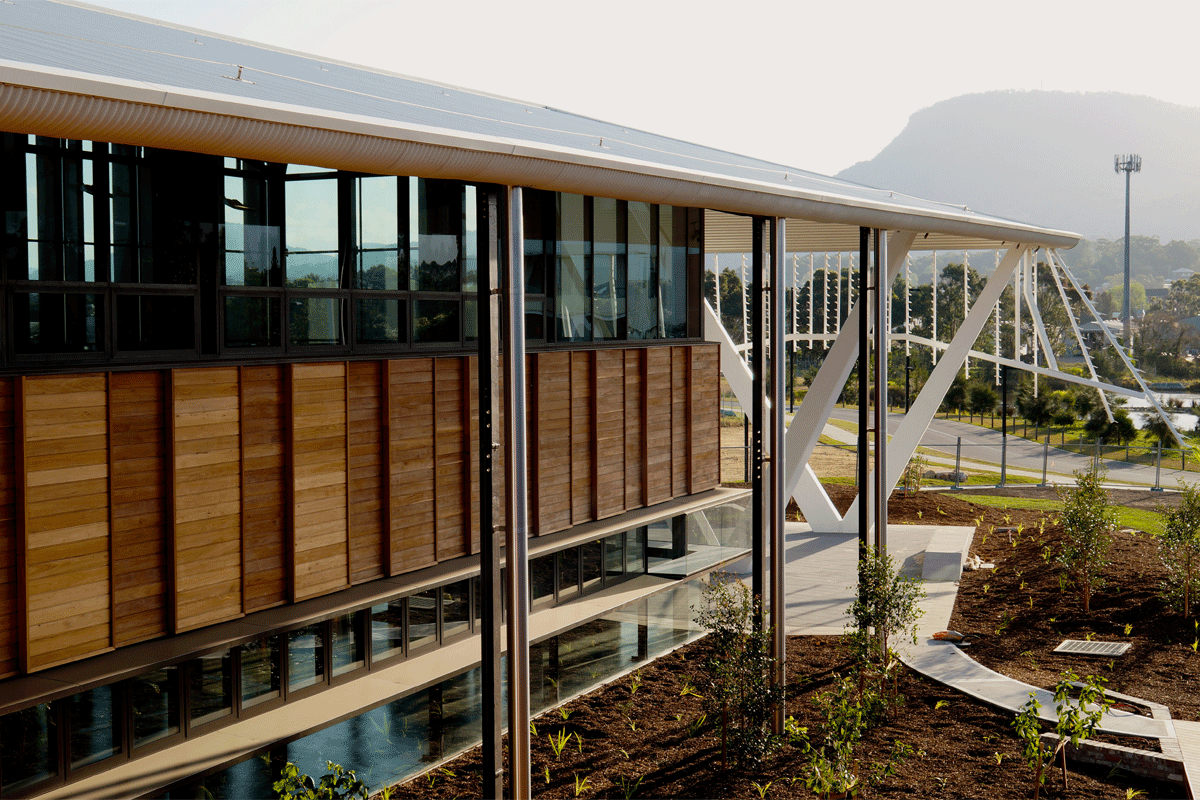
Sustainable Buildings Research Centre
Wollongong, Australia
Full Living Certified
LBC 2.1
The Sustainable Buildings Research Centre (SBRC) is a multi-disciplinary organization that brings together a wide range of researchers to holistically address the challenges of making our buildings sustainable and effective places in which to live and work. The SBRC’s mission is to assist in the rapid decarbonisation of our built environment. The SBRC brings together…
Building
-
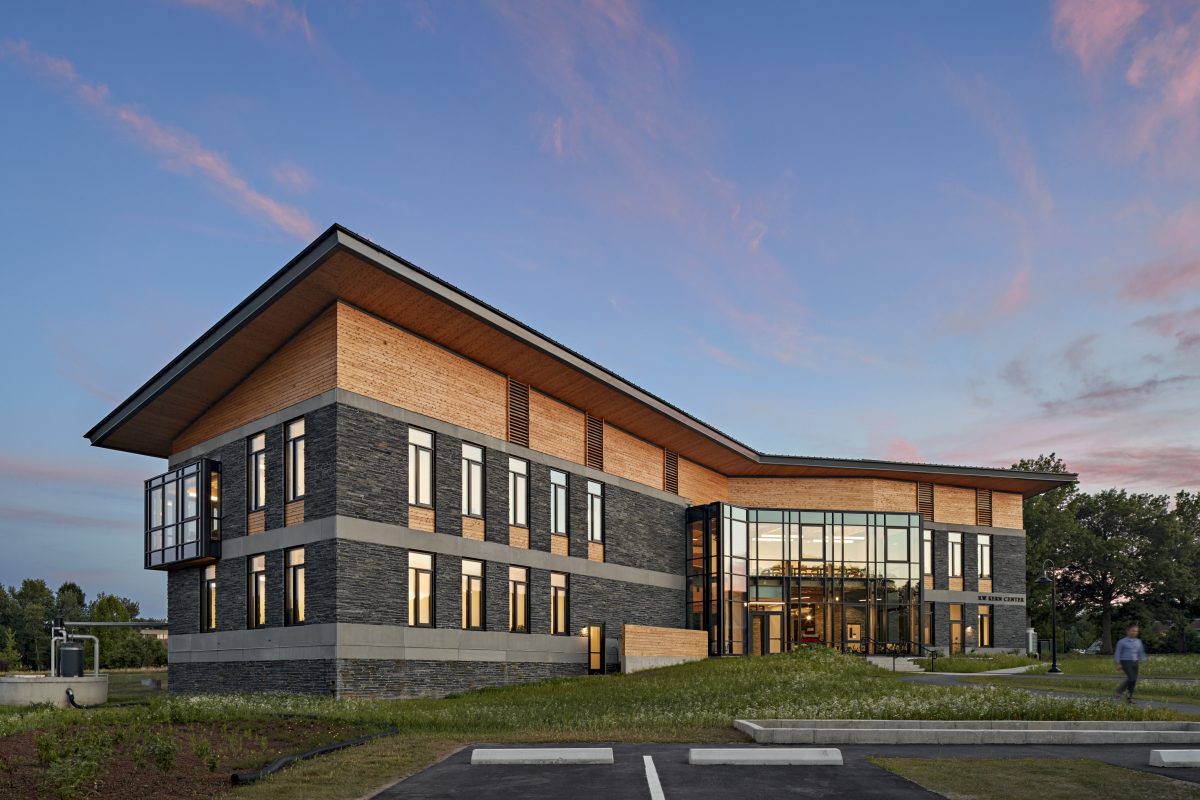
R.W. Kern Center
Amherst, MA
Full Living Certified
VITAL STATS Certification Status Living Certified Version of LBC 2.1 Location Amherst, MA, USA Project Area 16,940 SF Start of Occupancy April 2016 Owner Occupied Yes Number of Occupants 36 PROJECT TEAM Owner Hampshire College Project Manager Carl Weber Architect Bruner/Cott & Associates, Inc. General Contractor Wright Builders, Inc. Mechanical Engineer Kohler & Lewis Engineers…
Building
-
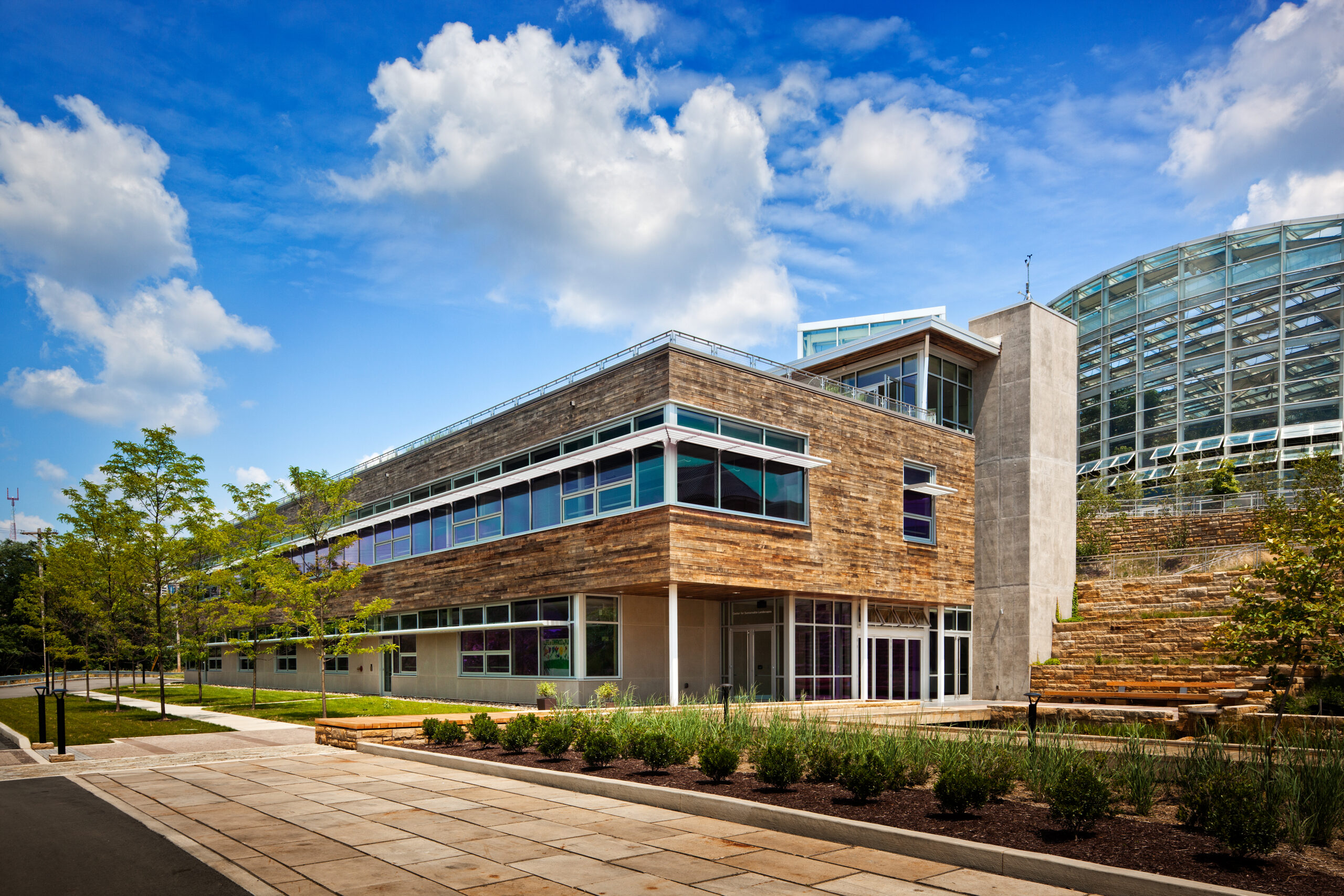
Phipps Center for Sustainable Landscapes
Pittsburgh, PA
Full Living Certified
LBC 2.1
Phipps Conservatory and Botanical Garden’s mission is to inspire and educate all with the beauty and importance of plants, advance sustainability and human and environmental wellbeing through action and research, and to celebrate its historic glass houses. The mission of the organization is evident in the Center for Sustainable Landscapes (CSL). A restored brownfield is…
Building
-
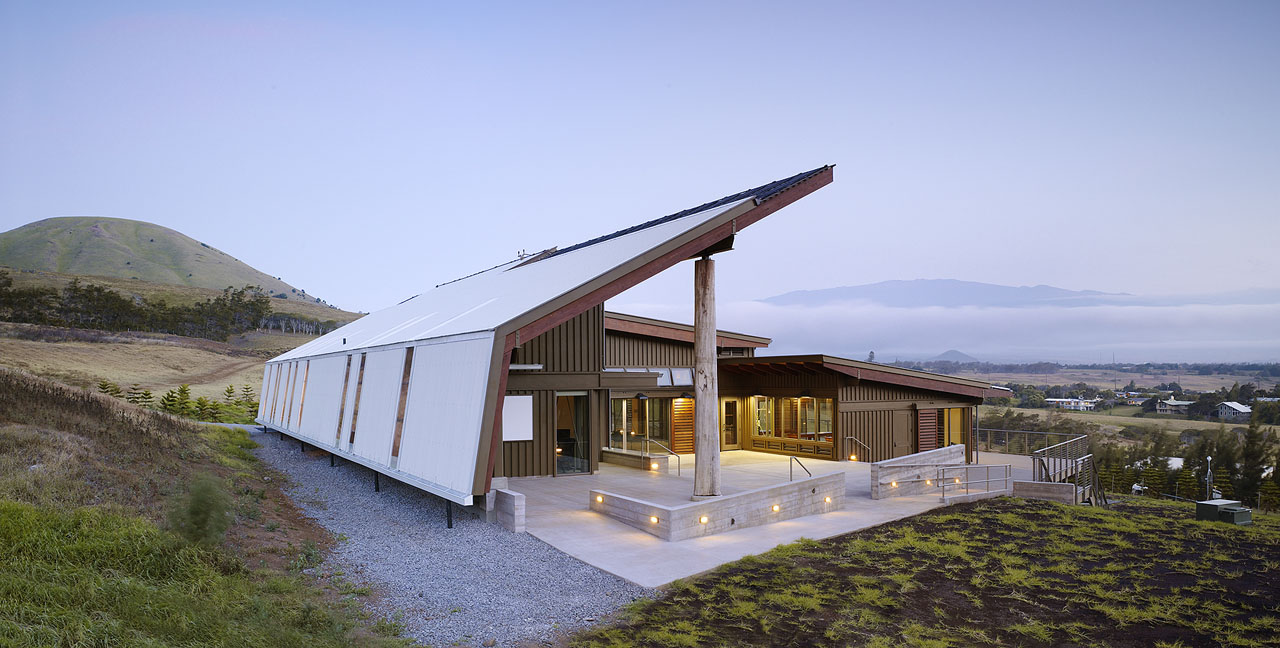
HAWAI’I PREP ACADEMY ENERGY LAB
Kamuela, HI, USA
Full Living Certified
Conceived as a high school science building dedicated to the study of alternative energy, the new Energy Lab at Hawaii Preparatory Academy functions as a zero-net-energy, fully sustainable building. The project’s fundamental goal is that of educating the next generation of students in the understanding of environmentally conscious, sustainable living systems. The building’s donor, the…
Building
-
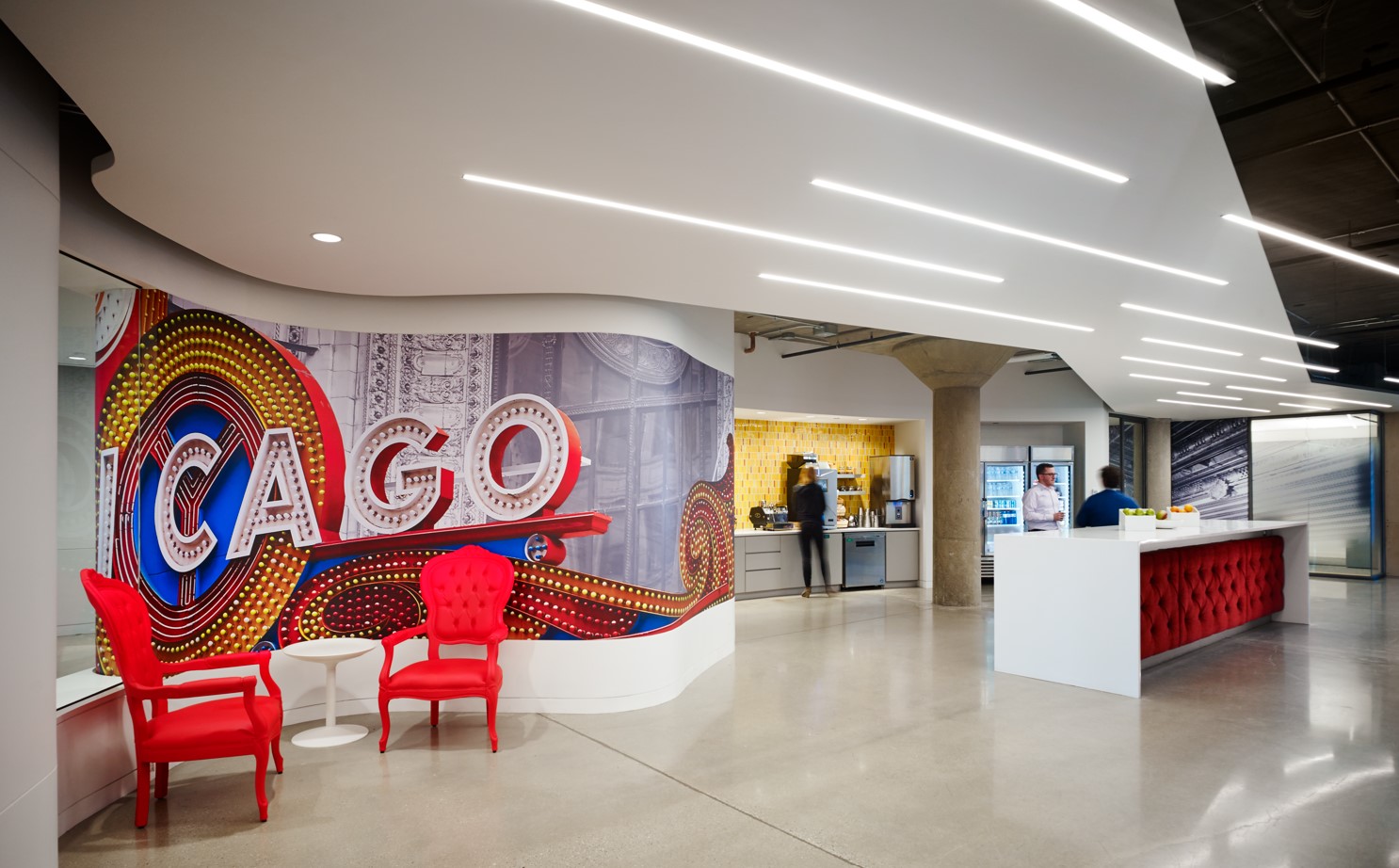
GOOGLE CHICAGO RENOVATION
Chicago, IL, USA
Petal Certified
LBC 3.0
Google had outgrown its current office space in the River North neighborhood of Chicago, IL. Projecting future growth and increasing employee count, the company decided it needed more square feet of office space. Google leased 350,000 GSF of commercial office space in the West Loop neighborhood from local developer/building manager Sterling Bay. As part of…
Renovation
-
MILLER HULL SEATTLE STUDIO
PETAL CERTIFIED Built on the values and principles of sustainability, forty years ago Dave Miller and Bob Hull founded a firm that has led the way in creating architecture that responds to and respects its natural surroundings. The Miller Hull Partnership continues this founding tradition as they are involved with a number of Living Buildings…
