Conceived as a high school science building dedicated to the study of alternative energy, the new Energy Lab at Hawaii Preparatory Academy functions as a zero-net-energy, fully sustainable building. The project’s fundamental goal is that of educating the next generation of students in the understanding of environmentally conscious, sustainable living systems.
The building’s donor, the founder of a German alternative energy corporation, believes that only through generational education will we truly achieve improved patterns of sustainability. It was his initiative that challenged the design team to develop a green science building, insisting that it be powered principally by alternative means. The design team and Hawaii Prep’s Science Dept. Head have furthered these goals, expanding the mission to include a great number of building systems that employ sun, water and wind. The project targeted, and subsequently achieved, LEED Platinum and Living Building Challenge certification. Completed in January 2010, the Energy Lab today strives as a living laboratory, furthering its educational goals as a functioning example of sustainability.
The Energy Lab was developed in response to the science curriculum it houses. From small project rooms, to a large research center, to a laboratory, spaces were designed to encourage student discovery, exploration and experimentation. The building’s configuration facilitates scientific study both indoors and out, linking interior spaces with the surrounding landscape. Students are surrounded by the systems that they study, and constantly reminded of their methods. Hawaii Prep’s Energy Lab offers a continuous sustainable ‘teaching moment’.
PROJECT WEBSITE www.hpa.edu/academics/energy-lab
Vital Stats
| Certification Status | Certified Living on April 27, 2011 |
| Location | Kamuela, HI, USA |
| Bioregion | Tropics |
| Living Transect | L3 |
| Typology | Building |
| Occupant Type | Educational |
Project Team
| Geotechnical | Geolabs |
| Civil | Belt Collins Hawaii |
| Landscape | Ken & RMG |
| Structural | Walter Vorfield & Assoc. |
| Flansburgh Archtiects | Archtiectural |
| Interior Design | Flansburgh Archtiects |
| Plumbing | Hakalau Engineering |
| Mechanical | Hakalau Engineering |
| Electrical | Wallace T. Oki, PE Inc. |
| Lighting Design | Wallace T. Oki, PE Inc. |
| Specialty Consultants | Buro Happold, Sustainability and LEED Quality Builders Inc |
| Contractor | Quality Builders Inc |
| Other | Pa`ahana Enterprises LLC, Project Manager |
PLACE PETAL
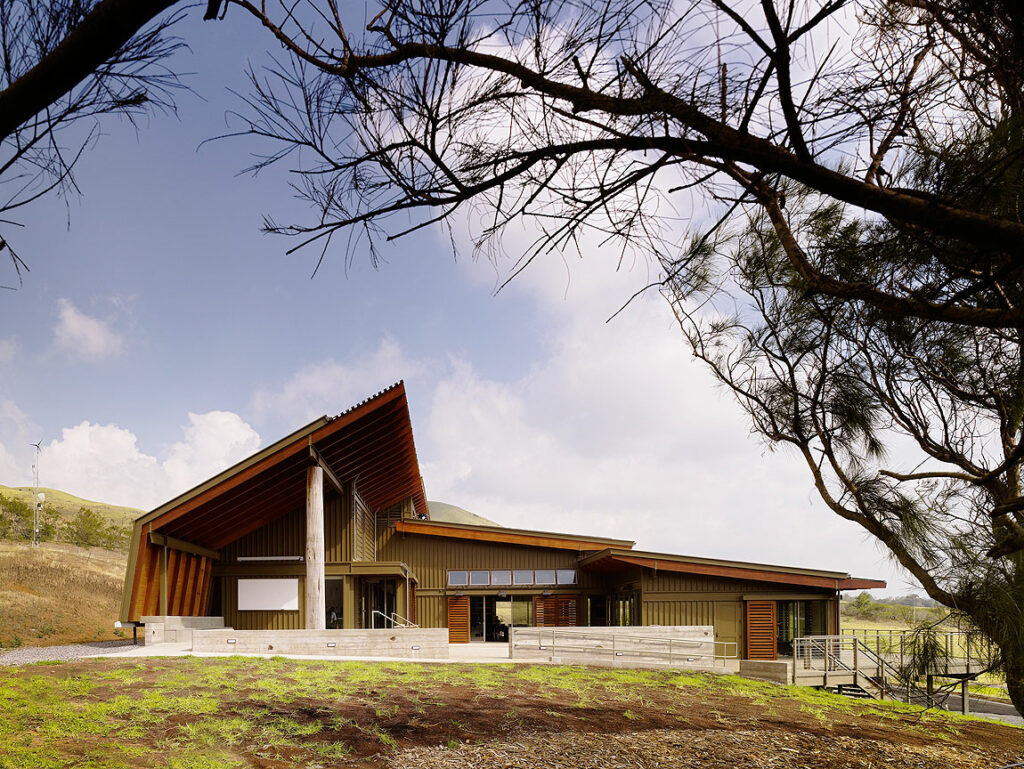
SITE INFO
The Energy Lab was built on land that was previously used as the Hawaii Preparatory Academy campus bio waste (and other materials) dumping area where trees and debris for a prior campus project (faculty housing) were buried. The building was intentionally located at the windward edge of campus to take full advantage of the abundant trade winds that accelerate down from the hillside above. The site faces due south to picturesque 14,000-foot Mauna Kea volcano. Due southern exposure optimizes solar thermal and photovoltaic panel performance and enables many interior building views directed toward the volcano and valley below. Given the favorable Hawaiian climate and the building’s dramatic hillside setting, direct connections to the outdoors are enhanced via operable glass doors. An entry court is located to the east, a large teaching porch opens directly south, and a wind-sheltered court to the west sponsors an outdoor, covered classroom. The topography of the hillside is reflected in the stepped, terraced arrangement of the building’s internal spaces, where storage tanks, solar panels and other systems have been strategically located to take advantage of this change in elevation.
03. HABITAT EXCHANGE IMPERATIVE
PROJECT Save the Redwoods League
LOCATION California
LANDTRUST Redwood Land Program
WEBSITE www.savetheredwoods.org
BIOMIMICRY AND SPECIES WITHIN THE HABITAT EXCHANGE
Trees such as coastal redwoods are teaching people how to develop more sustainable technologies, including how to move water without pumps through cities and fields, generate solar energy without creating toxic manufacturing waste and provide new ideas on optimizing materials for strength.
WATER PETAL
05. NET POSITIVE WATER IMPERATIVE
Water independence and resiliency take on a whole new significance at the Hawaii Preparatory Academy (HPA) Energy Lab. Residents of Hawai’i’s Big Island, where the Energy Lab is located, are acutely aware of their dependence on imported fossil fuel for not just electricity, but water pumping and purification as well. Bill Wiecking, the Director of the Energy Lab, wanted to develop a self-sufficient educational facility that encouraged the community to think outside of the box – in regards to water security and beyond. Ken Melrose, the project manager and father to an alumnus of HPA, was the perfect trusted advocate to work with local officials. From a regulatory perspective, there were both benefits and obstacles to working with code officials on the predominately rural island: though many self-sufficient residential developments on the island established some precedent for projects of this type, regulators were reticent to change existing code to accommodate a project intended to serve only a small number of people. Ultimately, however, the project succeeded in permitting a catchment facility for their rainwater and a three-part septic facility to process their grey and blackwater.
SYSTEMS USED
- RAINWATER HARVESTING
The Energy Lab has 6,100 square feet of roof area, used in its entirety to harvest both rain water and condensation. A series of gutters directs the harvested water to a 10,000-gallon cistern located below the west veranda for storage prior to treatment. - STORMWATER MANAGEMENT
Rainwater from the roof is directed into a cistern. The team also added seepage wells to mitigate the increased runoff and decreased infiltration potential resulting from the introduction of impervious roofs and hardscape on site. Site runoff follows the predevelopment drainage pattern, sloping from the north to the southeast.
ENERGY PETAL
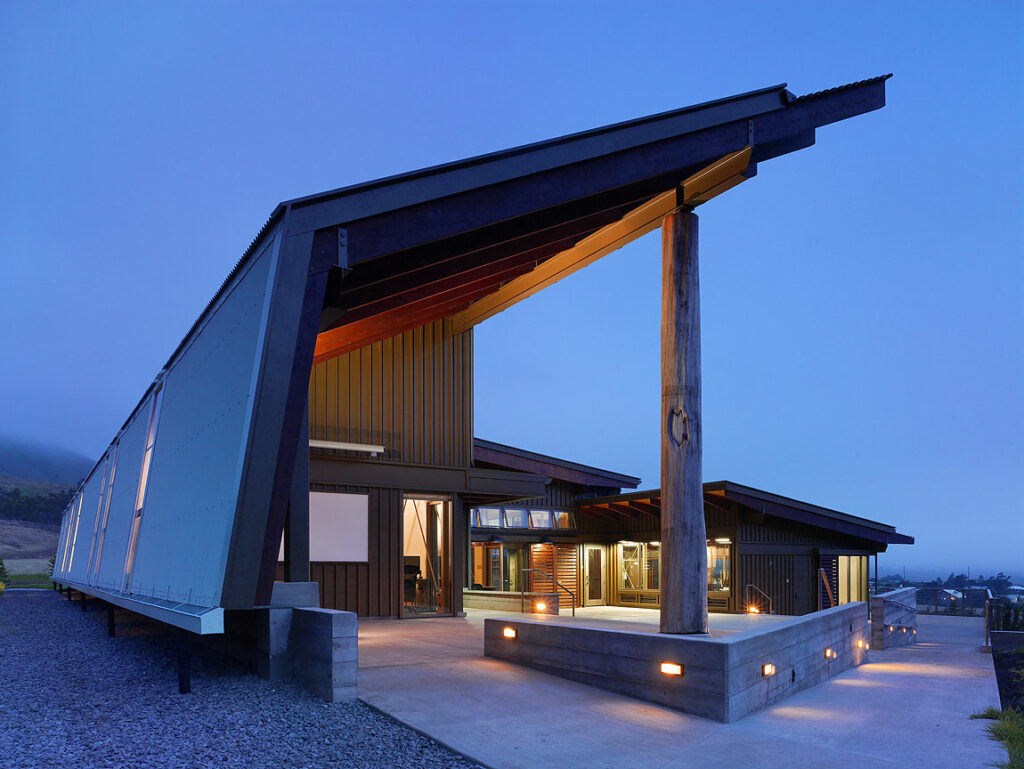
06. NET POSITIVE ENERGY IMPERATIVE
RENEWABLE ENERGY SYSTEMS
Power for the building is provided by three discrete arrays of photovoltaic panels providing a total of 26.13 kW of PV power. The PV array is a hybrid system with three discrete panel types:
- NORTH ARRAY
10.8 kW PV with built-in inverters, 48 volt bus, 3 x 16 x 210 Watt Sanyo panels with built-in enphase inverters - CENTRAL ARRAY
12.6 kW PV, standard Sanyo 210 Watt PV panels, feeding 2 x 6 kW SMA inverters (6.3 kW each) - SOUTH ARRAY
2.73 kW from 14 Sanyo bifacial 195 Watt PV panels, providing light below and absorbing light in both directions (up and down), feeding into a 3 kW SMA inverter
These systems are grid-tied, using the local power utility grid as a “battery” of sorts. These systems are augmented by a hybrid battery backup system, that is charged via the mains and/or renewable sources in situ, providing uninterrupted power to the monitoring and control systems, computers and data loggers installed in the building. The capacity of this backup system is designed to withstand at least 8 hours of continuous use unattended, with alarms and a phone tree that is activated in case of failure. In addition there is a solar thermal array and an experimental radiant cooling system, consisting of a radiant cooling array and a 25,000 gal insulated storage tank.
DESIGN TOOLS AND CALCULATION METHODS
IES Virtual Environment software was used to build a dynamic thermal model. The IES VE software uses APACHE as the computational engine to predict the various energy flows in building during a Typical Meteorological Year (TMY2). The Typical Meteorological Year for Hilo and Honolulu were obtained from the National Renewable Energy Laboratory (NREL) TMY2 tapes. NOTE: this weather file was later modified to more accurately represent the weather at the site. To further study the details of temperature, velocity and pressure distribution, Computational Fluid Dynamic (CFD) was used.
ADDITIONAL ENERGY PETAL COMMENTS
As an alternative to conventional air conditioning, a radiant cooling system was designed. At night water is circulated through thermal roof panels, cooled via lower evening temperatures, then stored in a below-grade tank for use as chilled water for air handling units during warm afternoons. In addition, the building is entirely naturally ventilated. Building automated louvers maintain temperature and relative humidity levels to maintain interior comfort. If necessary, exhaust fans are activated to induce airflow.
There are 480 sensors in the Energy Lab that measure and control everything from energy and water use to the amount of CO2 in each room. Sensors monitor and control artificial lighting and natural air flow. Every sensor provides current readings online to allow for monitoring of energy use in the building and around campus, the goal of which is to maintain a safe, comfortable space while conserving resources.
HEALTH & HAPPINESS PETAL
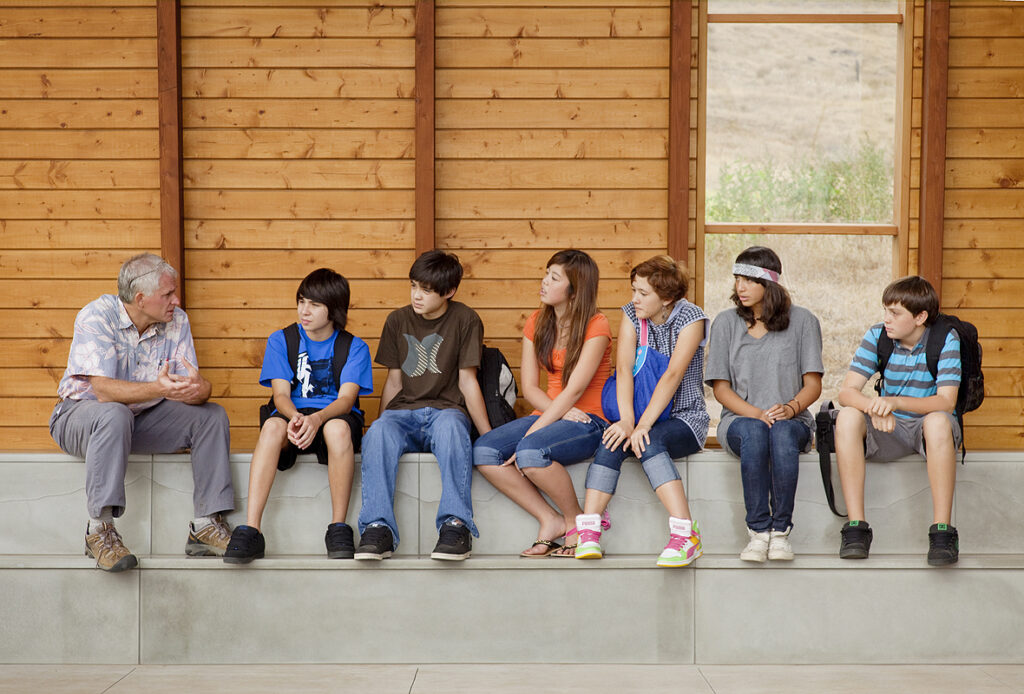
SUMMARY OF HEALTH CONSIDERATION FOR DESIGN, CONSTRUCTION AND OCCUPANCY
Construction Indoor Air Quality Plan implemented for the duration of the project, low-VOC and zero VOC materials and finishes, separately exhausted toilets and janitor closet rooms, air changes per hour, operable windows in every space, operable window area is 19% of the total floor area, compliant with Title 24 prescribed air change per hour requirements, full building flush-out for 3 weeks prior to occupancy, 24/7 CO2 monitoring during occupancy, green cleaning program.
ADDITIONAL PETAL COMMENTS
Polycarbonate skylights, wood sun screens, and interior roller shades all work together to introduce, reflect, and control natural daylight. These components were strategically employed to satisfy foot candle minimums, tackle glare, and enhance views, resulting in a pleasantly lit interior environment. The building is entirely naturally ventilated. Building automated louvers maintain temperature and relative humidity levels to maintain interior comfort. If necessary, exhaust fans are activated to induce airflow.
MATERIALS PETAL
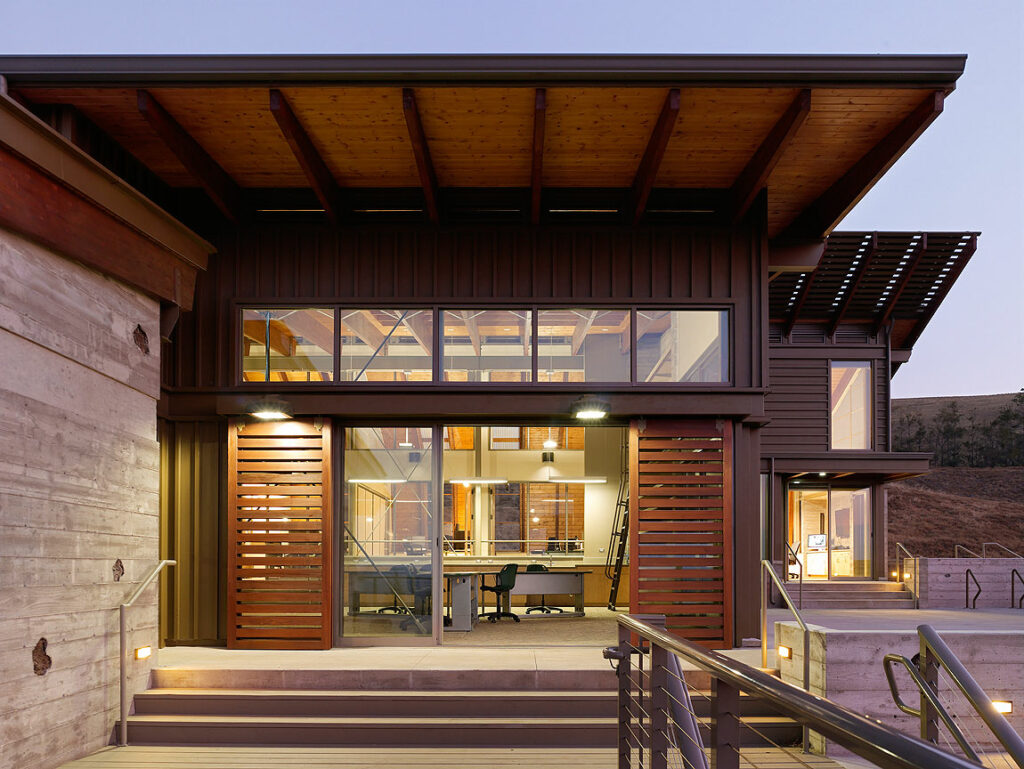
APPROACH SUMMARY
Cost-conscious approach led to the selection of sustainable, Living Building Challenge compliant, mass-manufactured products and materials. Distance radius and density threshold limits for red list compliant materials selections were challenging for the project and led to some creative solutions by the team.
CHALLENGES
The combination of the Red List and Appropriate Sourcing Imperatives, the need to maintain a construction budget, and building code requirements made some items very difficult to source. For example, the project used glue for laminated beams that does not contain urea formaldehyde, but does contain PRF. Fortunately, a Living Building Challenge exemption was issued for these beautiful and very sustainable beams. A Living Building Challenge exemption was also necessary for the project’s roof insulation, which was a BioBased 501w foam insulation with water-based agents. Unfortunately contains required flame retardants, which were required by building code.
The manufacturer of the operable partition needed for the project noted trace amounts of formaldehyde detected during manufacture process, but not in finished product. Unfortunately the second-closest manufacturer was located in the Midwest. In this situation, meeting the radius requirements of both the Appropriate Sourcing Imperative and the Red List proved difficult. In addition, toilet fixtures were very difficult to acquire. The point of manufacture for most large, heavy density, ceramic fixtures is in Mexico. Typically, only very expensive, select product lines are manufactured in the US. American Standard, Toto and others were too far from the West Coast to meet the radius requirement.
SUCCESSFUL RED LIST SUBSTITUTIONS
| Original Product | Red List Item | Manufacturer & Product Name |
| Trex Composite Decking | PVC | FSC certified wood deck |
| Acoustic Wall Panels | Formaldehyde | Custom designed recycled cotton core with FSC certified wood frames and hem fabric covering |
| Exit Lights | Mercury | Bio-luminescent, non-electrical fixtures, “Active Safety” exit lights |
NOTABLE REGIONAL PRODUCTS
Hawaii possesses precious few native materials. Besides concrete aggregate for foundation walls and precast counter tops, perhaps the most notable regional product is the functional and symbolic, exterior Ohia Wood Column (at outdoor classroom). This salvaged wood column also contributes to the ‘Beauty’ petal.
NOTABLE MANUFACTURERS
- Armstrong, for the point of manufacture location of ceiling tiles, a proprietary secret apparently.
- American Olean / Dal Tile for manufacture location of bathroom ceramic wall tile (Mexico). We ended up specifying a denser, and far more expensive tile manufactured in nearby California. We were able to do this by eliminating the floor tile scope in the bathrooms and leaving as exposed concrete flooring.
SOURCES FOR WOOD Certified by Forest Stewardship Council (FSC)
NOTABLE MANUFACTURERS OF FSC CERTIFIED WOOD PRODUCTS
| Product | Manufacturer | Manufacturer Location |
| Plywood, maple for cabinets | Rosenburg Forest Products | Roseburg, OR |
| Douglas Fir framing lumber, 2×6 decking materials | Western Timber Products | Coeur d’alene, ID |
| T&G lumber | Lignum Forest Products | Shelton, WA |
BEAUTY PETAL
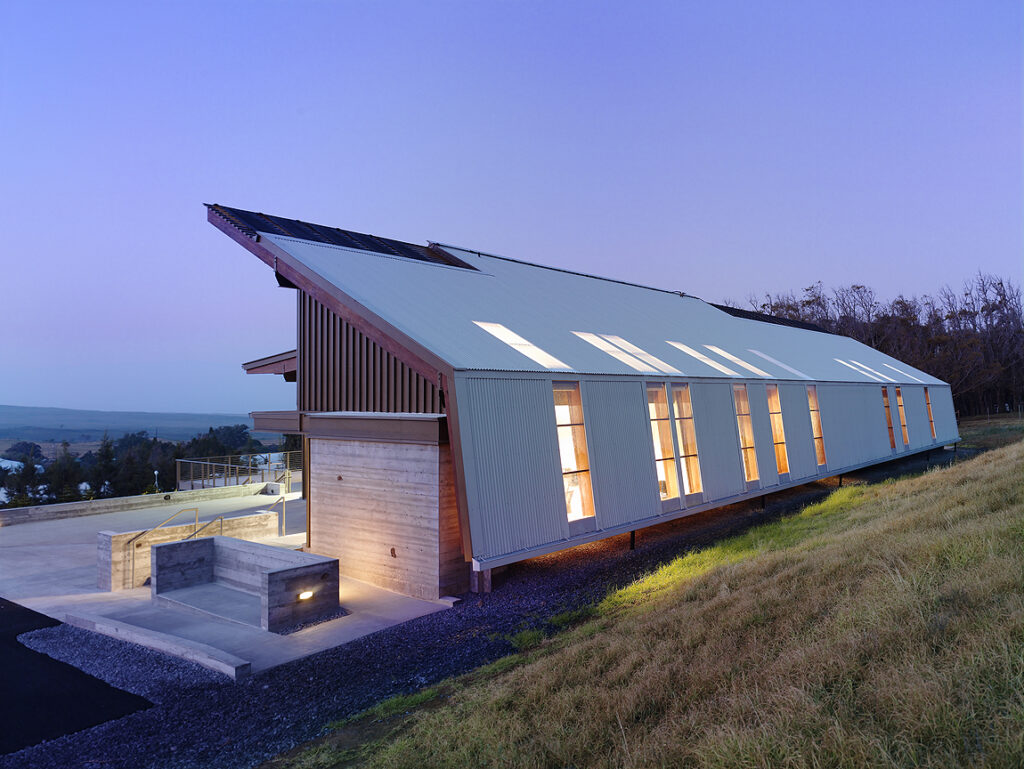
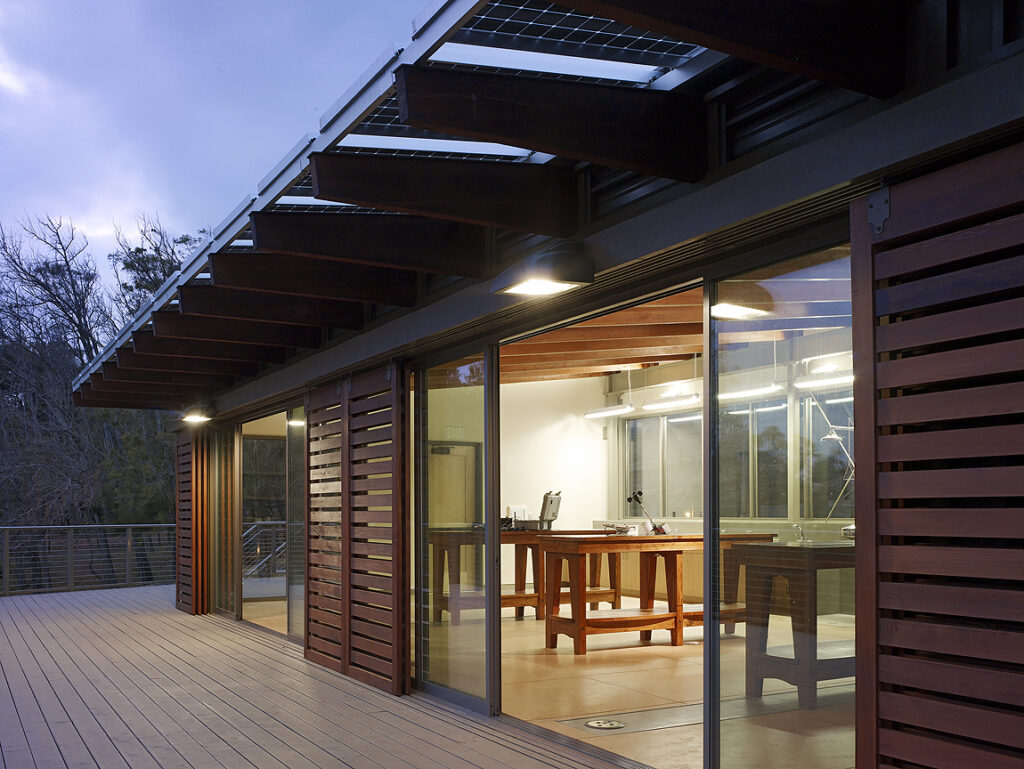
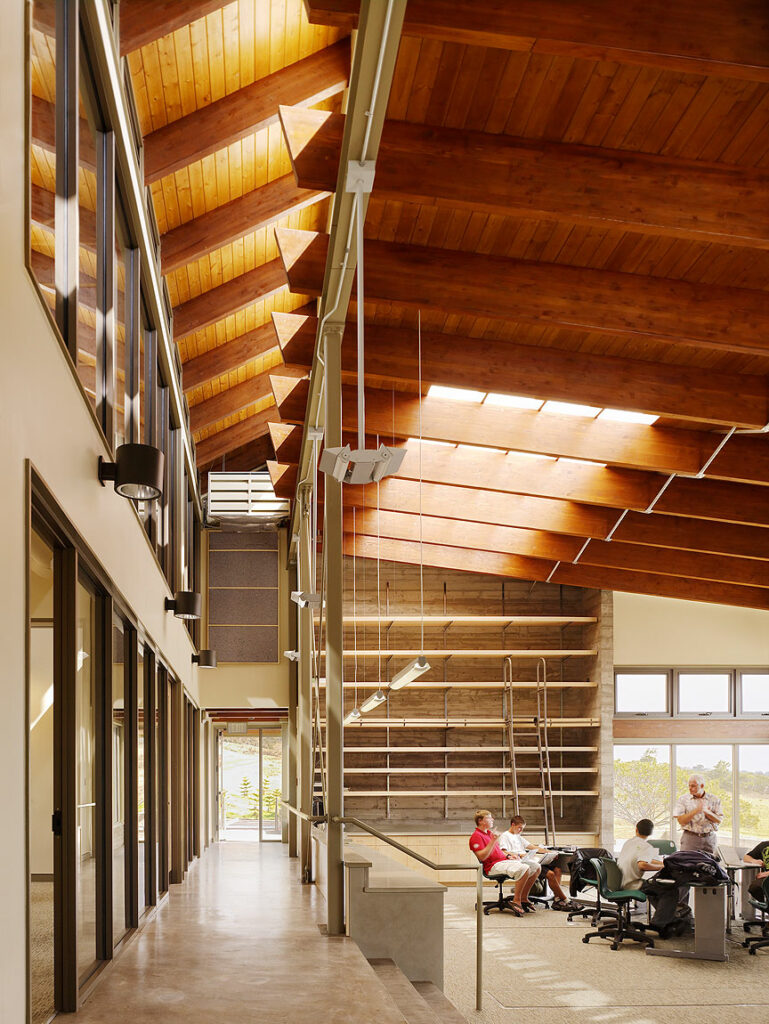
19. INSPIRATION & EDUCATION IMPERATIVE
Over 90 percent of the students like their new Energy Lab building, think it is beautiful, like having classes there and feel inspired by it!
One aspect of the lab is the anti-classroom approach that educators see right away when they enter. “Where do I line up the kids?” they ask. The energy lab is created to foster team learning, collaboration and discussion, while mimicking the creative process: the building flows naturally from creative/collaborative zones to an open research hall, then to a fully equipped hands-on workshop with access to outside meeting spaces throughout. The sense students have is that they may find their place, whatever that may be, and create their own experience in the process. Televisions for presentations in the main hall are arranged in the center, from the ceiling, where viewers face each other, instead of watching the back of the speaker. It is through such subtle changes that students feel empowered to learn in the new ways, and teachers to teach in new ways, unencumbered by the structure of industrial age educational paradigms.
This collaboration is extended beyond the reach of the building by video conferencing facilities in every room, so that students can work and collaborate with others anywhere in the world, in any phase of their explorations at the lab. This is in keeping with our missions: education, outreach and research. It is not uncommon to find Kindergarten students working next to graduate students from Stanford – truly a one room schoolhouse in a modern, inspiring setting.
This brings forth the last Hawaiian phrase: Ohana, (“Oh-hahna”), which means family or community. Our students feel a sense of excitement that they are the ones who will create change, will be the change agents for the future, and who see this building as an inspiration to do more, to be the change they seek in the world. They are like explorers in this world: first of their kind, and destined to create change. Much like the canoe voyagers who settled here, they will bring with them what has worked in the past, open to creating new solutions for the future.
TOUR INFO
The Energy Lab hosted a large Community Open House on April 17, 2010 that had been previously publicly announced and has hosted several smaller tours since. For more information about the Energy Lab, or to schedule a tour, call 808-881-4266 (e-mail: elabassistant@hpa.edu).
REFERENCES
A user-friendly and interactive interface for the monitoring system allows young students to understand the relationship between climate, energy, thermal comfort and how a responsive building design adapts to different conditions.
LESSONS
We were unable to source or reference any useful benchmarks for low-water and low-energy buildings out there which resulted in our systems being slightly over-sized. Since this building is part of a larger campus this was not a big issue for energy overproduction but flexibility should be built into the design since operational strategy is such a big part of how the building will perform and that is difficult to predict.
20. BEAUTY & SPIRIT IMPERATIVE
In Hawaii, there is a word called ‘ike (“ee-kay) which means “sense of place”. We chose the location of for the Hawaii Preparatory Academy Energy Lab to resonate with its surroundings: south facing for solar energy, exposed to strong trade-winds for wind power and passive ventilation, adjacent to a sustainable agriculture restoration project, and the only disturbed site on the campus, preserving the natural beauty of the land. These alone would make the project fit into its sense of place, but further, we are situated on the grounds where centuries ago first peoples supported whole communities sustainably. We live on an island that is at once remote, yet gifted with a large enough land mass to demonstrate sustainable agriculture, with ample renewable energy and water sources to demonstrate sustainable living, on a site where ancients Hawaiians did so for centuries. It is our hope that this building, on this island, thousands of miles from any large resources can serve as a metaphor for the globe: a finite resource with sustainable resources, that if used wisely can carry us into the future, while enriching people’s lives with the inspiration of the building design.
Our motto in the building is “thinking about forever”, which suits our mission, our sense of place, and what sort of buildings we can build and operate to conserve resources and serve as a prototype for buildings in the future. We hope to inspire resonance with the sense of place, with the sense of continuity, and with a vision for the future. Our building has elements of traditional tropical huts, meshed with transparent technology that enables occupants to feel part of the environment, rather than insulated from it. Open views, passive ventilation and ample passive lighting enhance the experience for occupants, while connecting them with the beauty of this tropical island. Conservation is a meta-message of the building, leading students to increased awareness of the potential for conservation in the zero energy, zero water and zero waste facility. By changing the ethos of consumption among our students, we hope to create change agents, able to redirect the wasteful practices of our present society to more sustainable, aware lives.
This leads to another Hawaiian word: Kuleana (“cool-ee-ahna”) which translates to responsibility or territory, but which can mean much more: sense of connectedness to the place, history and the future. In a sense, ancient societies lived with both their past and their future acknowledged in every practice. Our energy lab engenders that sense, with the connections to the land (the ancient Hawaiian field system is visible through open windows on all sides), a connection to history (these spaces were once the breadbasket for a thriving society) and connection to the future in our vision for wise use of resources and responsible living. In a sense, these two concepts join at the energy lab to create a comfortable space the gently suggests by example and inspiration a new way to live, within the bounds of renewable resources, as stewards of the resources we are given.
