Certified Case Studies
Living Building Challenge
-
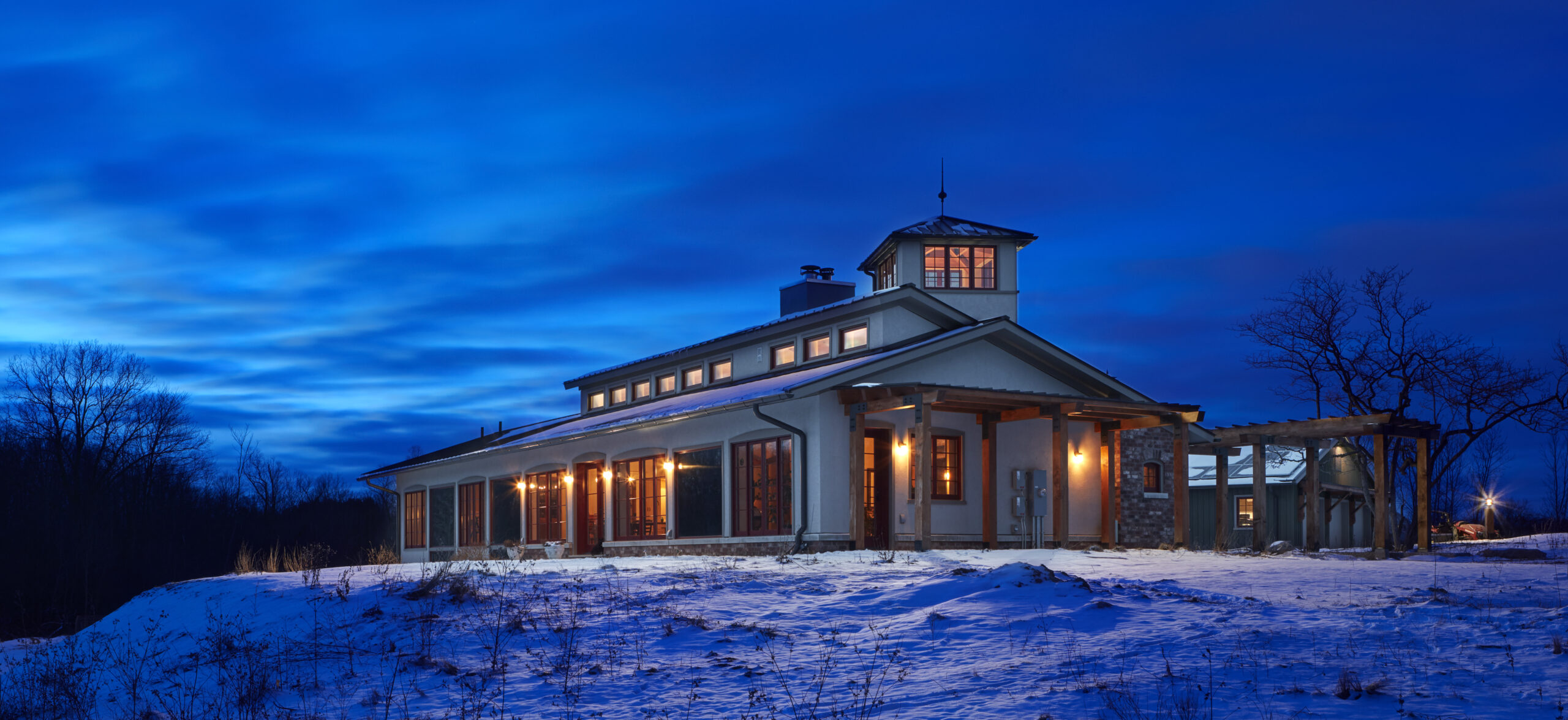
BURH BECC AT BEACON SPRINGS FARM
Ann Arbor, MI
Full Living Certified
LBC 2.1
The name of the house, Burh Becc, stems from the Old English origin of the owners’ family name, meaning “dwelling by a creek.” Burh Becc was designed to be a “Living” farmhouse, meshing perfectly with the owners’ goal of restoring their entire 15-acre (6 hectares) plot of depleted farmland one mile (1.6 kilometers) southwest of…
Building
-
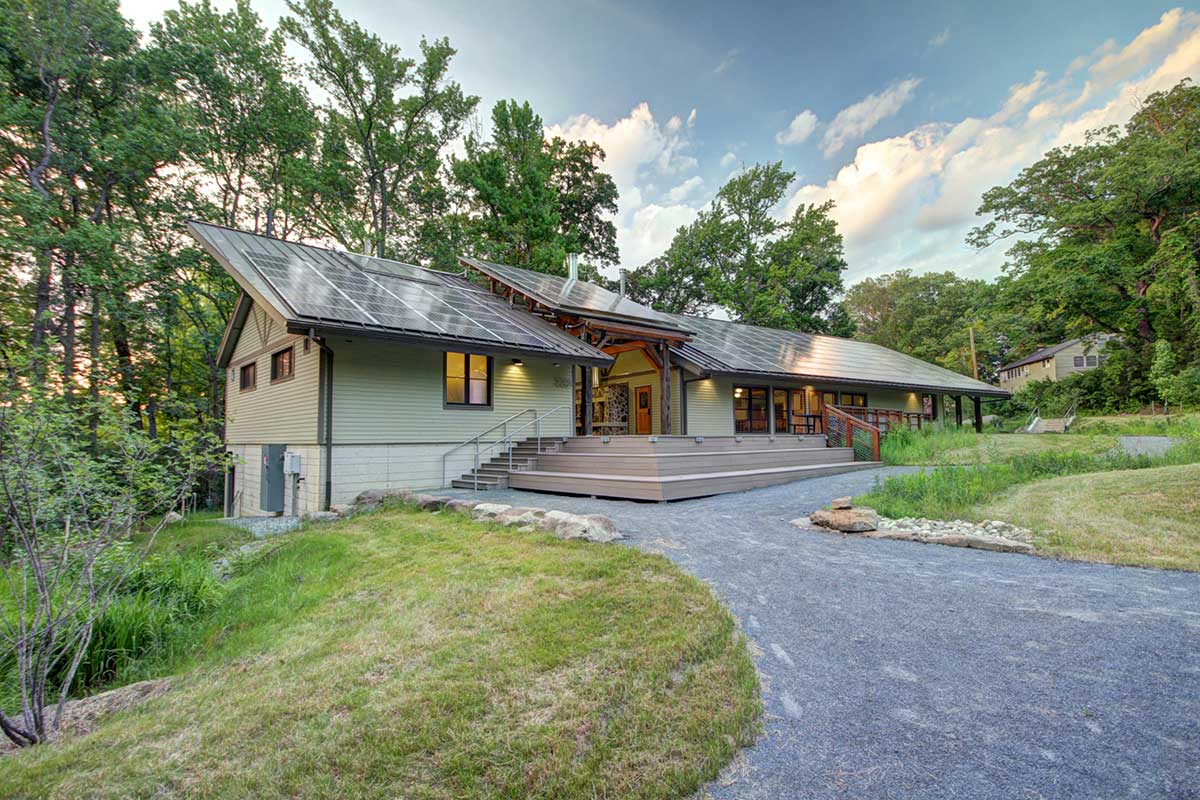
Morris & Gwendolyn Cafritz Foundation Environmental Center
Accokeek, MD
Full Living Certified
LBC 2.1
Alice Ferguson Foundation (AFF) is a nonprofit organization, chartered in 1954, that is based at Hard Bargain Farm Environmental Center in Accokeek, Maryland. The Foundation’s mission is to provide experiences that encourage connections between people, the natural environment, farming and the cultural heritage of the Potomac River Watershed that lead to personal environmental responsibility. As…
Building
-
Old Oak Dojo
Jamaica Plain, Boston, MA
Full Living Certified
The Old Oak Dojo is a small, privately owned ancillary building, built next to a multi-family residence. It resides on a wooded lot in a dense urban neighborhood of Boston. The multipurpose studio space is available for educational gatherings and performances, and serves as a community space where neighbors can congregate to create healthy and…
Building
-
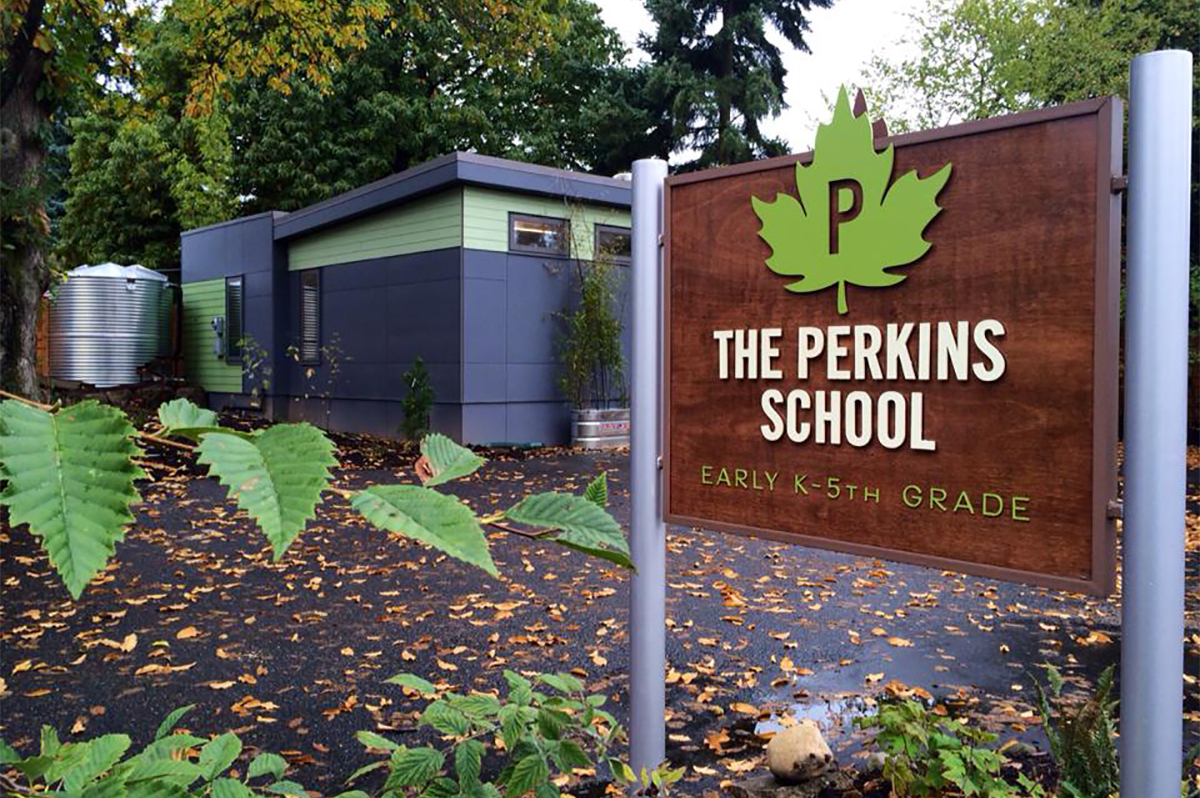
Perkins Seed Classroom
Seattle, WA
Full Living Certified
For the SEED (Sustainable Energy Every Day) Classroom, the SEED Collaborative sought to construct the nation’s first sustainable, modular classroom as an equitable and sustainable solution to the ongoing issue of classroom space, while also providing a hands-on teaching tool that would teach and inspire students to be stewards of their environment. Approximately one in…
Building
-
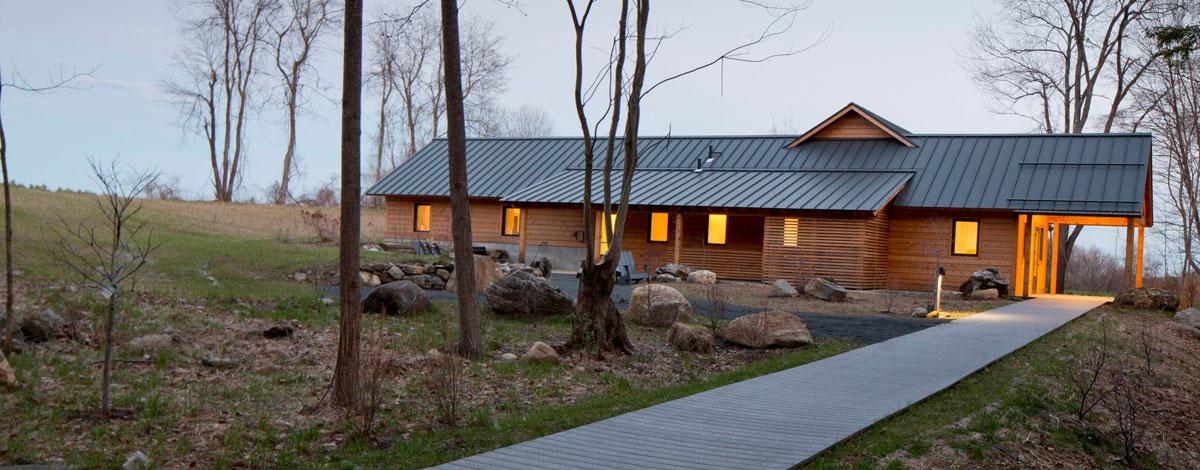
Smith College Bechtel Environmental Classroom
Whately, MA
Full Living Certified
Introduction Smith College’s Bechtel Environmental Classroom in Whately, Massachusetts, is a new, 2,500 S.F. single-story wood-framed classroom building, acting as a field station for a 233-acre forest and pasture property. For the past 60 years the property has accommodated an astronomical observatory. Recently, Smith College declared its intention to open the pastoral setting to class…
Building
-
URBAN FRONTIER HOUSE
Billings, MT
Full Living Certified
LBC 2.1
VITAL STATS PROJECT TEAM PLACE PETAL 01. LIMITS TO GROWTH In the summer of 2008, the Owners were driving through an older, established neighborhood in Billings, Montana looking for an infill lot upon which to build their house. They were hoping to find an undeveloped or greyfield site close to downtown – where they work,…
-
HITCHCOCK CENTER FOR THE ENVIRONMENT
Amherst, MA
Full Living Certified
LBC 2.1
The Hitchcock Center for the Environment (HCE) is a recognized environmental education leader known for its innovative, interdisciplinary educational approaches that support a growing body of environmentally literate citizens who are far seeing enough, flexible enough and wise enough not to undermine our natural or social systems of support. When it came time to build…
-
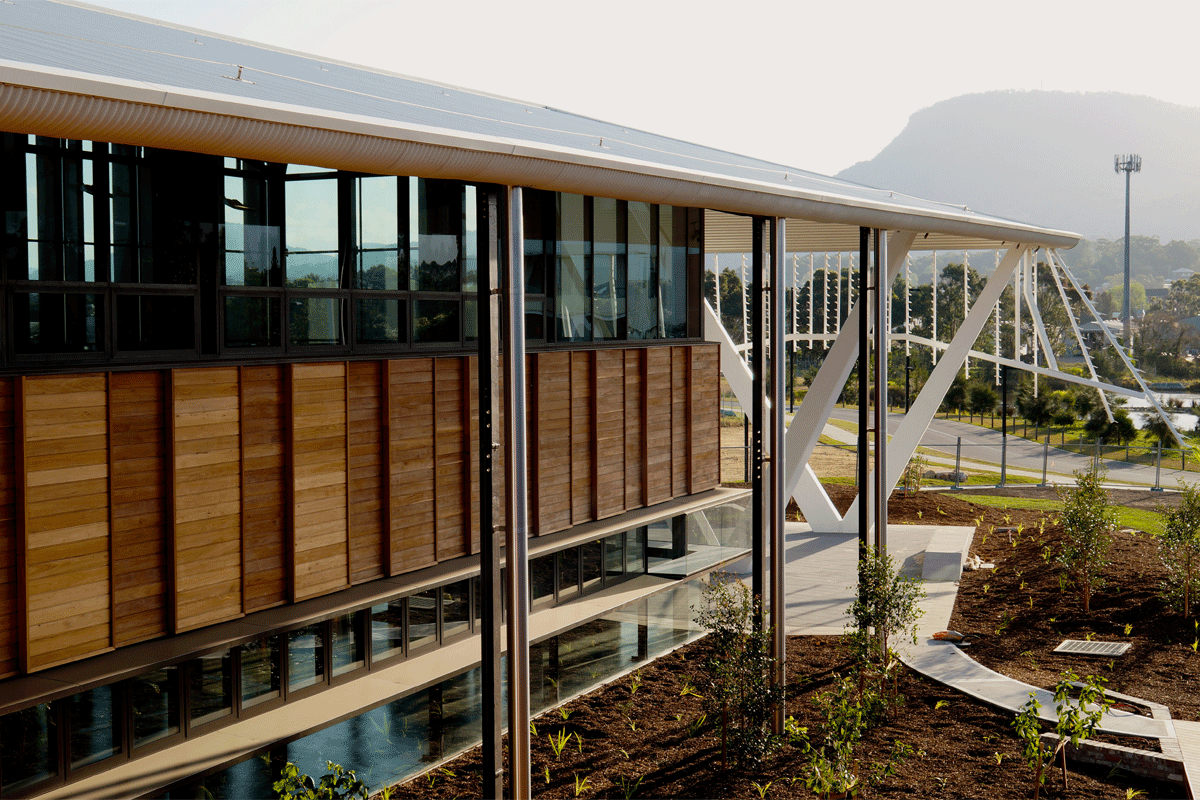
Sustainable Buildings Research Centre
Wollongong, Australia
Full Living Certified
LBC 2.1
The Sustainable Buildings Research Centre (SBRC) is a multi-disciplinary organization that brings together a wide range of researchers to holistically address the challenges of making our buildings sustainable and effective places in which to live and work. The SBRC’s mission is to assist in the rapid decarbonisation of our built environment. The SBRC brings together…
Building
-
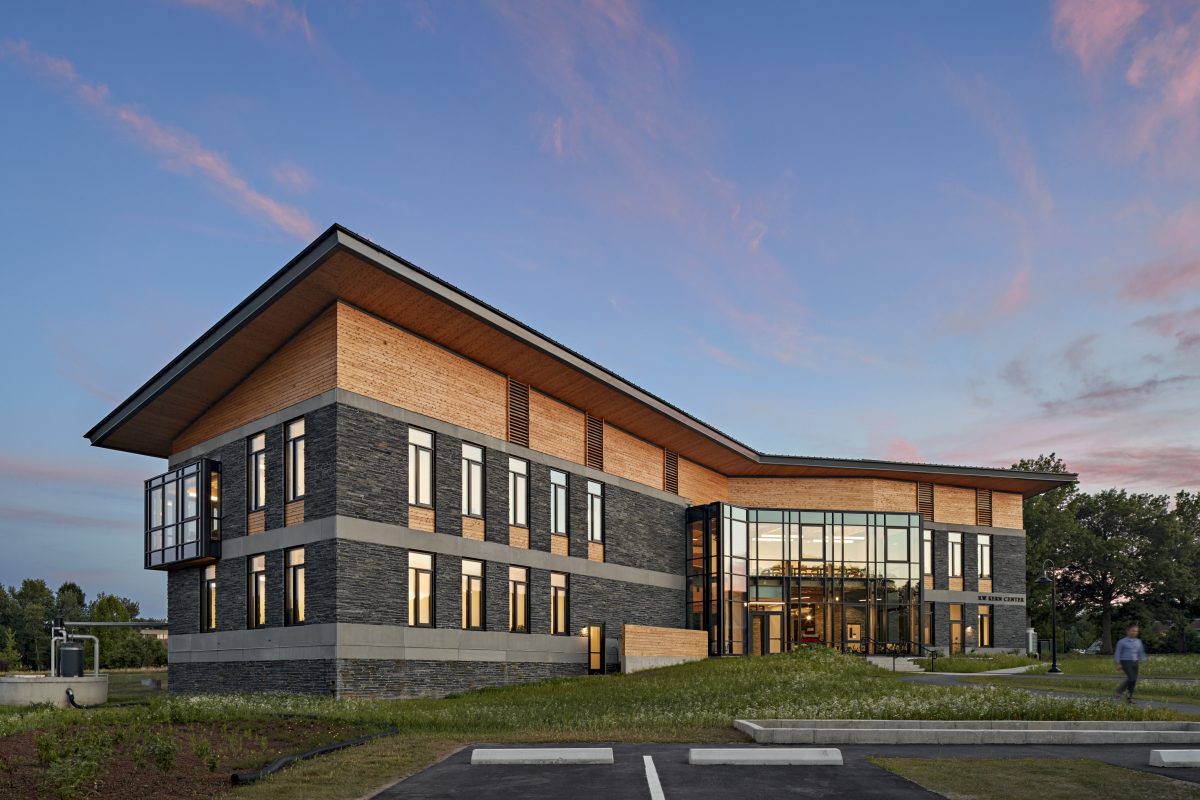
R.W. Kern Center
Amherst, MA
Full Living Certified
VITAL STATS Certification Status Living Certified Version of LBC 2.1 Location Amherst, MA, USA Project Area 16,940 SF Start of Occupancy April 2016 Owner Occupied Yes Number of Occupants 36 PROJECT TEAM Owner Hampshire College Project Manager Carl Weber Architect Bruner/Cott & Associates, Inc. General Contractor Wright Builders, Inc. Mechanical Engineer Kohler & Lewis Engineers…
Building
-
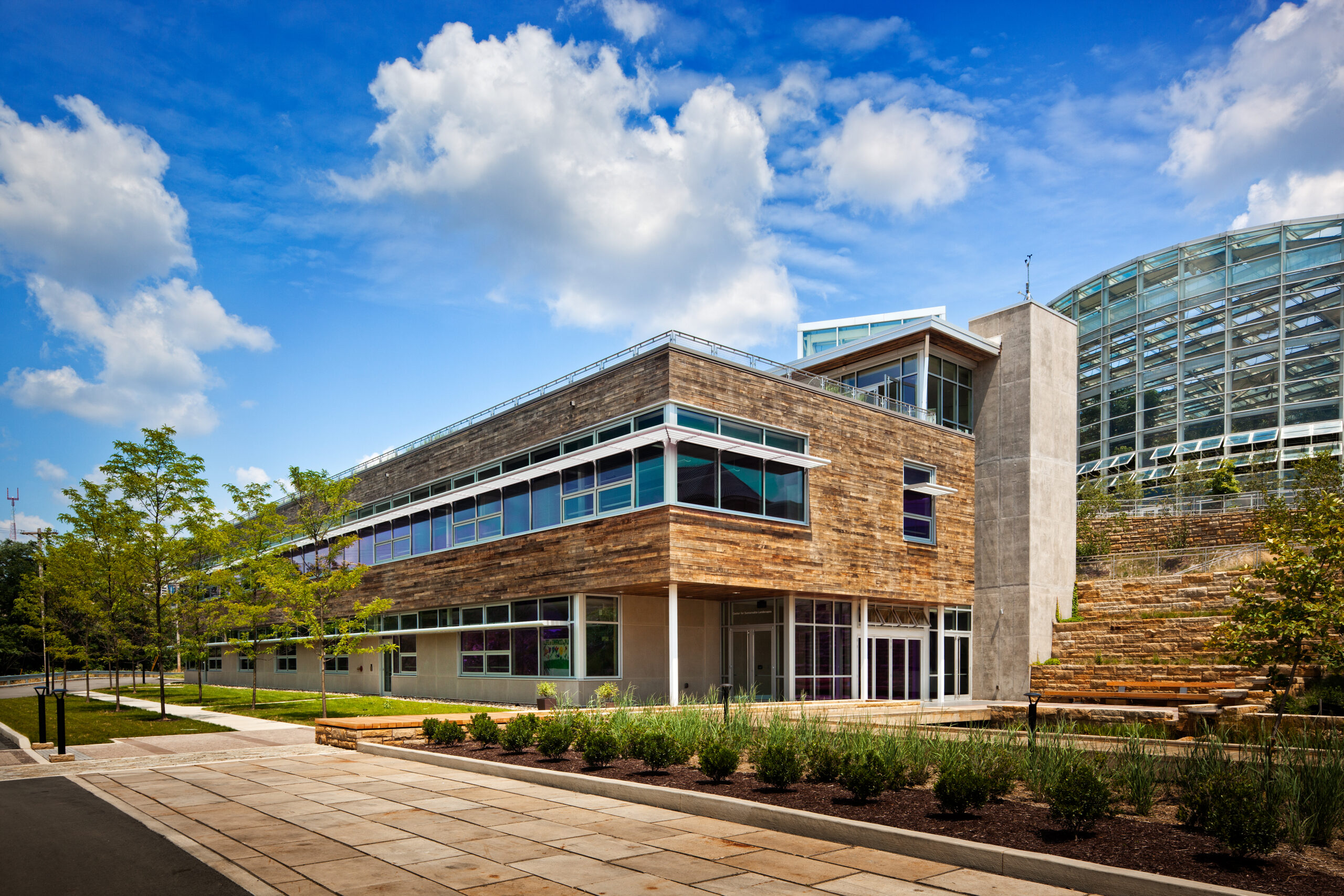
Phipps Center for Sustainable Landscapes
Pittsburgh, PA
Full Living Certified
LBC 2.1
Phipps Conservatory and Botanical Garden’s mission is to inspire and educate all with the beauty and importance of plants, advance sustainability and human and environmental wellbeing through action and research, and to celebrate its historic glass houses. The mission of the organization is evident in the Center for Sustainable Landscapes (CSL). A restored brownfield is…
Building
