The name of the house, Burh Becc, stems from the Old English origin of the owners’ family name, meaning “dwelling by a creek.” Burh Becc was designed to be a “Living” farmhouse, meshing perfectly with the owners’ goal of restoring their entire 15-acre (6 hectares) plot of depleted farmland one mile (1.6 kilometers) southwest of Ann Arbor, Michigan. The home’s design and siting emphasize its function as a working farmhouse to serve many generations, combining beautiful views of the permaculture farm lands with practical house functions that will support an efficient farming operation. A key mission of Beacon Springs Farm is to use permaculture farming methods to reverse the harsh impact that current commodity farming practices have had on the 13 acres (5.3 ha) of land surrounding the Burh Becc farmhouse. The secondary mission for the new farm is to restore the long-gone oak-hickory savanna common to this part of Michigan. Additionally, Beacon Springs Farm aims to provide healthy food for the local market and especially for those with limited access to fresh produce.
VITAL STATS
| Certification Status | Living Certified |
|---|---|
| Date of Certification | December 14, 2017 |
| Version of LBC | 2.1 |
| Location | Ann Arbor, MI, USA |
| Project Area | 4,981 SF farmhouse + 2,446 SF barn/garage/workshop |
| Start of Occupancy | October 2016 |
| Owner Occupied | Yes |
| Number of Occupants | 2 |
PROJECT TEAM
| Owner | Tom + Marti Burbeck |
|---|---|
| LBC Project Management | Keith Winn, Catalyst Partners; Amanda Webb Nichols + Eric Doyle |
| Construction Management | Bob Burnside, Fireside Home Construction |
| Architect | Michael Klement + Susan Karczag, Architectural Resource, LLC |
| MEP | Michael Klement + Susan Karczag, Architectural Resource, LLC; Derek Tuck, Michigan Quality Electric; Matt Daniels, Midwest Plumbing |
| Structural | Paul Dannels, SDI Structures |
| Energy Modeling | Wayne Appleyard, Sunstructures Architects; John Wakeman, SUR Energy, LLC; Tom Jones, K.T. Group, Inc. |
| Landscape | Shannan Gibb-Randall, InSite Design Studio; Mike Levine, Nature and Nurture |
| Interior Design | Jane Hughes, Organizational Design |
| Rainwater Harvesting | Dave Stark, Stark Rainwater Management Solutions |
| Specialty Consultant(s) and Role(s) | Kohta Ueno, Building Science Corporation; Gary Klein & Associates, Domestic Hot Water |
| Key Sub-Contractor(s) | Acme Building Supply; Arbor Insulation; Ann Arbor Jackson Concrete; Big George’s Home Appliance Mart; Chelsea Lumber; Complete Trim; Cribley Well Drilling; Dave G’s Marble & Tile, Detroit House Carpentry; Dexter Cabinets; Gross Electric; Grover Construction; L&B Excavating; Lawrence Smith Window & Door; Master Plasterers; Metal Roofs of Michigan; Michigan Hardscape; Qualified Builders; Richard Cox Carpentry; Slater Painting; Standard Supply & Lumber; V&S Drywall; Virginia Tile; Wolverine Moore Glass, Inc. |
PLACE PETAL
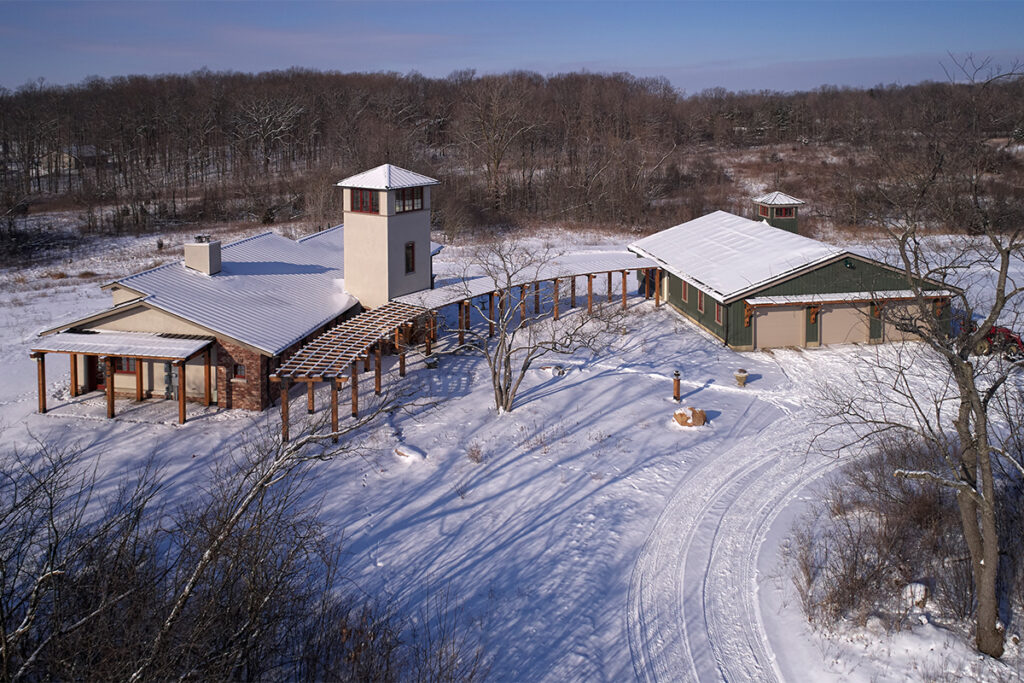
SITE INFO
Beacon Springs Farm comprises 15 acres (6 ha) of worn-out former farmland one mile (1.6 km) southwest of Ann Arbor, Michigan. The Living Building Challenge project encompassed the design and construction of a working farmhouse and a barn-shop-garage, and the 2.5 acres (1 ha) disturbed during the construction project. Having a “Beacon” lamp at the top of the tall passive cooling tower, the project inspires hope for a sustainable future with its example of a living building that is integral to the surrounding ecosystem and social system. “Springs” references the natural springs on the north edge of the property feeding a small creek running to the west of the house and into a pond at the southern edge of the property.
01. LIMITS TO GROWTH
Historical records indicate that until approximately 200 years ago, the project site was an oak-hickory savanna. More recently, the land was used for monoculture farming and left fallow and untended for ten years or more. Major goals for the project included:
- initiating a long-term project for farmland preservation and restoration to active food production using permaculture farming methods; and
- reinterpreting the native oak-hickory savanna which, when combined with the permaculture farming operation, will optimize the two historical functions of this land.
Beyond the farmhouse courtyard and terrace kitchen gardens, plantings transition to permaculture farm crops and trees. Using permaculture design principles, the owners are proceeding with shaping swales and berms to slow, spread and absorb all rainwater, for the natural and sustainable irrigation of the permaculture plantings. This land contouring augments the water management provided by the rain gardens and ponds installed as part of final grading in the final stage of construction. The planned basis for all plantings is perennials, with the goal of creating a self-sustaining regenerative ecosystem, building soil, increasing wildlife habitat, and producing food. All water supporting the permaculture ecosystem will be provided by rainfall. The courtyard between the farmhouse and barn and the farmhouse south terrace are planted predominantly in edible plants, with native plants filling the gaps. These areas immediately surrounding the house constitute the kitchen garden.
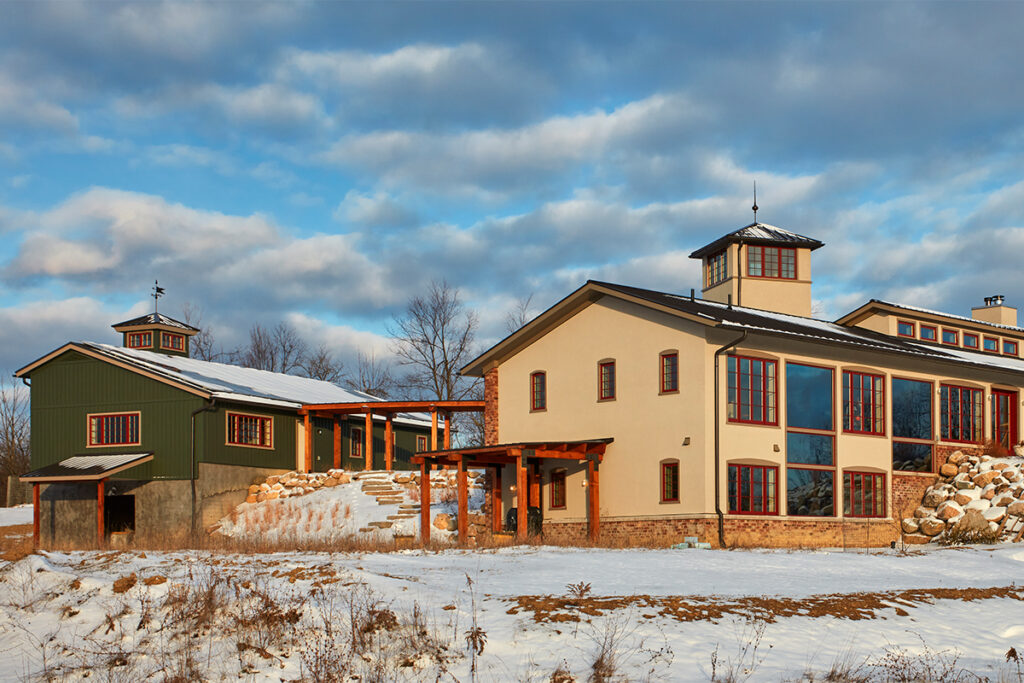
02. URBAN AGRICULTURE IMPERATIVE
Beacon Springs Farm, LLC is registered as a working farm in Michigan. The site is 15 acres (6 ha) of old farm fields and hedgerows, with rolling topography of between 3% to 30% slopes and a seasonal seep flowing across the west end. Years of conventional agriculture have resulted in moderate to severe erosion, especially in the steepest sections. The creek is fed partially by surface water runoff, and also by a perched wetland just north of the Beacon Springs parcel; it flows across Beacon Springs Farm to a large pond tucked into the woods southwest of the project site. The monoculture farming practices exhausted the land’s fertility. The former farmers pushed the land’s capacity to the extreme, plowing close to wet areas; one can still see deep furrows close to the large pond on the adjacent property. As a result, there is much weedy vegetation next to the creek, especially in the herbaceous layer.
Mature floodplain trees such as cottonwood and silver maple surround the creek, and the hedgerows contain old fruit trees such as wild cherry, hawthorns, and oaks. Invasive shrubs such as autumn olive, buckthorn, and native gray dogwood also inhabit the hedgerows.
The Urban Agriculture Imperative is met through the incorporation of permaculture methods in the area immediately surrounding the buildings. Permaculture offers an integrated system of design encompassing agriculture, horticulture, architecture, and ecology. It is a logical and sustainable alternative to commodity farming practices: repeated and destructive turning and baring of soil; upstream pollutants such as petroleum-based fertilizers, herbicides, and insecticides; and operation of heavy farm equipment.
The courtyard and south terrace gardens provide the owners a mix of food-producing plants, bushes, trees, and vines. Soil-building and nutrient-supplying native plants support these edible plants. The shaping of the land and groupings of plants are all based on principles of permaculture.
The same methods are being used to develop the larger farming operations at Beacon Springs Farm. The owners developed, during the first year of occupancy, detailed business, and operational plans. They evaluated food strategies for the permaculture farming operations which include: perennial-based polyculture plantings; small livestock such as goats, rabbits, chickens, and bees (including wildflowers for bees); onsite production of food for other animals; and agroforestry using native trees to restore the oak-hickory savanna, along with fruit and nut orchards, and other tree-based food production.
03. HABITAT EXCHANGE IMPERATIVE
The owners made a donation toward a conservation easement acquisition sought by Legacy Land Conservancy. Founded in 1971, Legacy is Michigan’s oldest organization dedicated to the voluntary conservation of locally important land. To date, Legacy has helped protect over 8,400 acres (3,400 ha) of land to protect and maintain fresh water, working farms, and greenways in southern Michigan. Legacy has worked with more than 100 landowners to protect their land in Jackson and Washtenaw counties.
In April 2016, the Girl Scouts Heart of Michigan council approached Legacy to explore permanently protecting one of their six camps in the state of Michigan. Located on Wamplers Lake in southeast Jackson County, Michigan, this property’s 70 acres (28 ha) of wetlands help maintain local water quality through natural filtration, and the 40 acres (16 ha) of forest offer substantial habitat for wildlife. Permanently conserving this camp’s two forested lakefronts contributes long-term to lake water quality.
The Girl Scouts will continue to own and operate camp programming on this property but are working with Legacy to ensure that the camp’s natural features are protected in perpetuity. While the property has areas that are certainly human-centric, it also has ample acreage of natural forest, wetlands, and marsh. Trails will be maintained; buildings, as they exist currently, will be maintained; and new buildings will be limited to specific areas.
04. CAR FREE LIVING IMPERATIVE
Since the project is located in Living Transect L2, the project is exempt from Imperative 04 – Car Free Living, because transformation towards increased density and mixed-use development is not desired in this area. The project owners have driven an electric vehicle for many years, which demonstrates an effort to address the intent of this Imperative. Due to the project’s location along a dirt road, there will likely be a perception of difficulty in using these roads. However, the project owners fully support the unique nature of dirt roads as they offer something that paved roads cannot: beauty, a sense of place, and a connection to the rural heritage of the land. As Robert Frost once wrote, “Two roads diverged in a yellow wood. I took the one less traveled by, and that has made all the difference.” They hope that this holds true for those who take the road less traveled to Beacon Springs Farm.
WATER PETAL
05. NET ZERO WATER IMPERATIVE
Beacon Springs Farm is located in the Great Lakes Basin, which contains 21% of the world’s surface fresh water. Although water levels of the Great Lakes have remained fairly constant over the past century, they are sensitive to climate change and may change more drastically in the next century. In the past year, Lake Michigan and Lake Huron hit all-time record low levels; this has raised awareness of this issue. Although the region has an abundance of fresh water, the design of Burh Becc provides for harvesting rain and snow to support water needs in daily living, including irrigation necessary to start growth of the permaculture gardens surrounding the building.
The project uses a snow and rainwater harvesting system, capturing runoff from the roofs of the farmhouse and barn to supply 7,500 gallons (28,391 liters) of inground cisterns, and also two permanent ponds. The water in the cisterns is used to fill all nonpotable needs for water within the farmhouse and barn, and for irrigation of the areas immediately surrounding the farmhouse as necessary to start plant growth. Harvested water in excess of the capacity of the cisterns is diverted to the permanent ponds. The ponds have freeboard capacity, thereby functioning as rain gardens.
Although the 15-acre (6 ha) parcel had two water well shafts already drilled at the time the owners bought the land parcel, they were unusable due to their location near the natural waterway on the project site. Therefore a new well was drilled for potable water since the Authority Having Jurisdiction does not currently allow rainwater for potable uses. In order to document the water balance, calculations were completed to ensure that the volume of water that enters the LBC project site equals the volume of water leaving the site, keeping it available for recharging the aquifer.
One hundred percent of storm water is managed on the site through a series of rain gardens, swales and water retention ponds that allow the water to seep back into the groundwater system. A future-ready greywater system will expel grey water from the house to a greywater leach field and rain garden southwest of the house. Black water from low-flush toilets and the kitchen sink currently are managed through a traditional septic system, with a traditional drain field. The use of composting toilets has been planned for the future through space provisions for a Swedish composting toilet system in the basement and sub-basement, including provision for associated leachate management
ENERGY PETAL
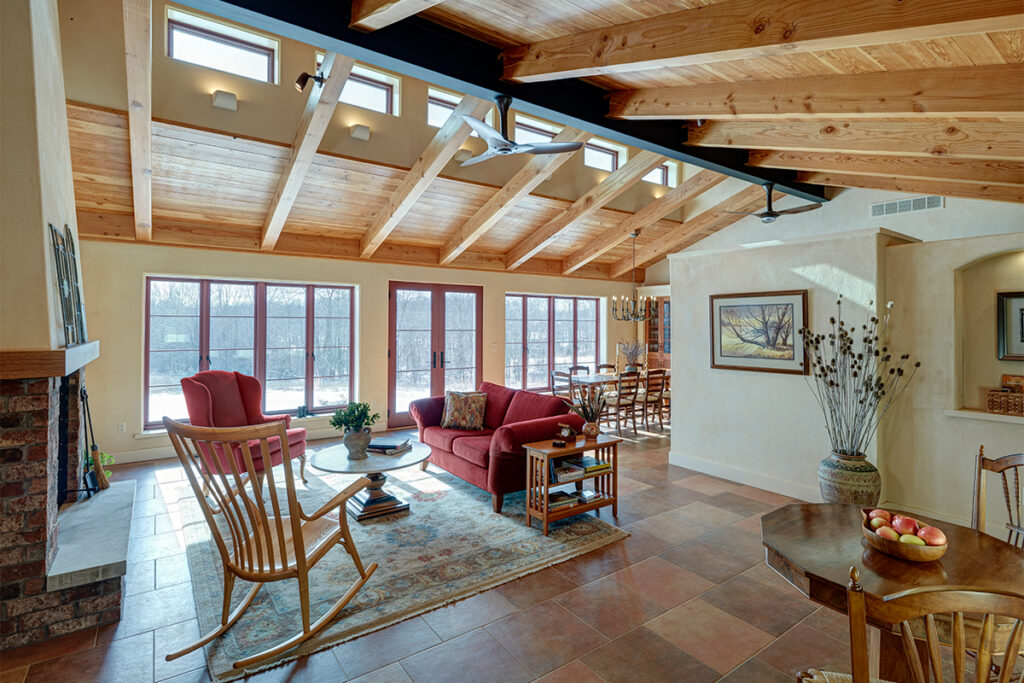
06. NET ZERO ENERGY IMPERATIVE
In 2007, Ann Arbor was designated by the US Department of Energy as a Solar America City, resulting in the proliferation of solar energy use in the area. The common knowledge of sustainable building methods among design and building professionals in the Ann Arbor area was quite useful for the team’s design work.
The Burh Becc farmhouse relies almost entirely on the rays of the sun for its energy needs. Due to Michigan’s location near the northern boundary of the US, the primary energy load is heating during the winters.
START WITH PASSIVE SYSTEMS. The house design started with a tight and well-insulated envelope to augment an optimal building orientation toward the sun. Direct gain glazing covers two-thirds of the long southern wall, with ceramic tiled concrete floors for direct gain heating. Trombe walls with glazing make up approximately one-third of the southern wall, storing heat during daylight hours for passive distribution into the living space through the winter nights. Roof overhangs are sized to expose the southern wall to the sun during the winter and to shade the south wall during the summer. A 37’ (11.3 meters) passive cooling tower at the northern edge of the building, oriented and sized to maximize the benefits of the prevailing winds, combined with open windows along the long southern wall, provides 100% of house cooling during the summer. (Geothermal system air conditioning is available, but not used.)
AUGMENT WITH ACTIVE SYSTEMS. The passive heating and cooling components of the design work together to minimize the electrical load for wintertime heating and to eliminate the electrical load for summertime cooling. A grid-tied 16.8-kilowatt photovoltaic system uses 60 PV panels covering the south plane of the barn roof. During the LBC audit year of mid-October 2016 to mid-October 2017, this system generated 20,270 kWh of electricity, of which the house and owners’ electric vehicle used 15,987 kWh. During the LBC audit period, this PV system produced a net surplus of 4,283 kWh which were pushed to the grid.
Electricity loads came primarily from the following major devices (in descending order of load size):
a) Hydron Module Combination closed loop geothermal system for radiant floor heating, forced air heating during shoulder months, and potable water pre-heating;
b) battery charging for a 2017 Chevy Volt;
c) high-efficiency water heater which primarily uses geothermal pre-heated water, augmented by the water heater’s internal air-sourced heat pump;
d) kitchen appliances and miscellaneous other appliances;
e) house lighting; f) barn shop mini-split heating/cooling system.
A heat recovery ventilator (HRV) ensures fresh air within the home when operable windows are closed during the winter months.
HEALTH & HAPPINESS PETAL
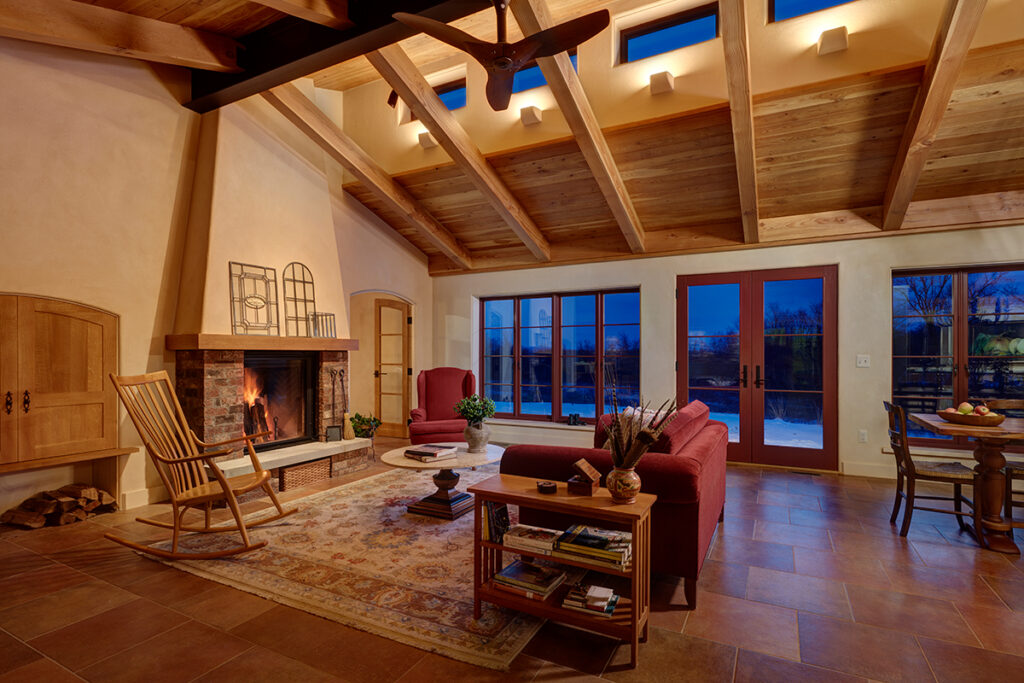
The Burh Becc farmhouse, surrounded by nature and vegetation, was meticulously designed to produce a significant positive impact on the mental and physical health of its occupants and guests, and the first year of use shows excellent results. Studies have found that green space around the home boosts cognitive functioning, and that proximity to nature buffers the impact of stress and promotes resilience. Green spaces foster social interaction and thereby promote social support. During the first year of occupancy, the owners and LBC team members welcomed over 100 guests to dinners and professional receptions.
07. CIVILIZED ENVIRONMENT IMPERATIVE
Every occupied interior space of the project has operable windows or doors providing access to fresh air and daylight. Excluded from this requirement are the lower level hall; walk-in closets; linen closet; storage room; root cellar; mechanical systems room; and a “plumbing pit” at sub-basement level for rainwater filtering and future composting toilet system.
08. HEALTHY AIR IMPERATIVE
The main entrance tower serves as a covered vestibule (including a section of the covered colonnade) and incorporates external and internal dirt reduction methods. The mudroom on the lower level also has a covered working porch with exterior and interior tracking reduction methods to mitigate particulates from entering the home, especially from the four-legged occupants. The south terrace entrance into the living hall has no covered porch but does incorporate external and internal dirt reduction methods. The external entrance to the commercial farm office has a covered porch with external and internal dirt reduction methods.
09. BIOPHILIA IMPERATIVE
The design of Burh Becc at Beacon Springs Farm celebrates the spirit of the traditional working farmhouse amidst a radically new and yet age-old permaculture farming operation. The major departure from traditional farming methods at Beacon Springs Farm mirrors the project’s departure from habits of urban sprawl common to the outskirts of Ann Arbor. The beauty and spirit of the Burh Becc building project speak to the heart of the LBC agricultural transect with a moderately-sized farmhouse adjacent to a creek which provided water for a 19th century Michigan farming operation. The farm will provide abundant fresh produce for the local area, including for those with limited access to fresh produce. The home was designed not only to appeal to the current owners but also to provide a beacon of hope for a happy, healthy and sustainable future for all.
VISTA. The placement of the farmhouse took into account a special vista provided by the site. Looking south, it captures the long view down a range of tall trees, watered by the creek flowing amidst them, with a dense old forest in the background. Framing the beauty of that view was so important that the design team nudged the building slightly westward, at an angle slightly less than optimal for passive solar benefits.
STRUCTURE FORM. The architectural form of Burh Becc draws inspiration from the archetypal form of the Tuscan farmhouse common 200+ years ago: a simple rectangular footprint and low-pitched roofs with exposed rough timber rafters, adjacent to a protective tower. Arches necessary in old Tuscan farmhouses for load-bearing masonry walls are employed in the Burh Becc farmhouse over many windows and doors, and over six decorative niches. These gentle arches are used to soften the expression of the fenestration, imparting a sensual aspect of a supported and a more naturally shaped opening. These arches, combined with the hand-applied rough stucco finishes, soften the building’s expression and give it an organic and natural feel.
APPROACH. The intended resident/visitor experience of the Burh Becc design relies on key transitional spaces both inside and outside. When arriving by car, after leaving the two-lane public dirt road, the uphill westerly approach to the home is along a 900-foot (274 meters) gently curving dirt driveway, running amidst (future) permaculture farm fields. Before reaching the crest of the hill, visitors can see the tall tower, with windows circling the top and a ship’s beacon at the center. Coming over the crest of the hill through a narrow opening in the old hedgerow, the home site is unveiled: a high tower with front door standing next to the single-level farmhouse, and courtyard gardens and curving colonnade connecting house and barn. The first vista is the long view south past the house, down across permaculture fields with fruit trees, swales and berry bushes, to the very tall trees running along the creek. The path from the parking area takes visitors through the flower and herb gardens of the courtyard, past a 100-year-old hawthorn tree, passing beneath the colonnade to the massive roughhewn tower front door.
ENTRY TRANSITION. The tower entry provides the next key transitional experience. Standing in the 8’ x 8’ (2.4 x 2.4 meters) tower just inside the front door, the view upward goes all the way to the timbered ceiling, 36’ (11 meters) straight up. The tower is an airlock at the main entry point for the house, with arched French doors welcoming guests into the living hall. First, however, guests traverse the east-west hallway, the “spine” of the home and itself a transitional space feeding all the other rooms. The transition from the soaring tower space through this smaller, arched passageway generates a feeling of enticement and curiosity for what lies beyond. Arched nooks, alcoves and interior windows along this entry path and the rough brick along the length of the long north hall further invite visitors forward.
LIGHT INFUSION. A fundamental design objective was to infuse the structure with considerable amounts of light. In winter, sunlight floods the living space, reaching all the way to the northern hallway, well suited with its brick surface for direct gain solar heating. In summer, ample illumination fills the living hall, with no direct sunshine anywhere. Naturally, the large area of glazing on the south wall, with clerestory monitors above, is a major source of passive solar heating, while carefully sized overhangs keep all direct sunrays outside during the summer. During some of the coldest yet sunniest days of winter, this design is so effective that windows can be opened to bring in some crisp air – an unusually pleasing experience with the warm floor keeping the space quite comfortable despite the winter fresh air. Judicious use of minimal windows on the north, east and west sides of the home allow for daylighting while minimizing the energy penalty.
HEDGEROWS AND HOUSE SITING. A key consideration for placement and orientation of Burh Becc was the beautiful views of the native landscape. Another consideration was the house site relative to the old farm field hedgerows. Placing Burh Becc slightly west of the intersection of three major hedgerows, especially considering that this intersection marked the high point of land for miles around, provided several important benefits. This intersection is in the center of the 15-acre (6 ha) parcel, putting the working farmhouse at the center of all farming operations. The house is located just over the top of the hill from the public road, thereby blocking any road noise, and providing for an interesting approach to the house as described above. The intersection of the three hedgerows was kept clear of trees through decades of moving tractors, plow horses, and equipment between the three fields. Two of the hedgerows remained entirely protected during construction. The 100-year-old hawthorn tree, previously at the east end tree of its hedgerow, was intentionally and carefully protected and nurtured during construction, and is now the centerpiece of the courtyard. With this hilltop siting of the farmhouse and barn, the project owners can take advantage of the permaculture principle of keeping water as high on the land as possible for as long as possible, and then using it productively on its route downhill. Finally, this hillside location optimizes solar benefits, and gives opportunity for the house’s lower level to the south-west with ample sun exposure for direct gain and Trombe wall solar benefits. Two bedrooms and a full bath on the lower level accommodate future generations of larger families. The lower level walkout area includes a laundry and produce preparation room with exterior entrance and covered work porch.
COLONNADE PLEASURE AND TOWER FUN. The 96’ (29 m) sweeping colonnade embraces the courtyard and guides visitors to the front door, at the base of the tower. The section between the tower and barn is covered for protection from the weather. The extension as roofless arbor beyond the tower will support grapes and other vines, further enriching the courtyard experience. And what’s more enticing than a tower? Besides providing convective cooling for the house, the tower serves as beacon – with a ship’s lamp at the top – and lookout post. Once inside the entry one can look straight up through the open-grate intermediate and upper tower floors. Finely crafted ladders encourage one to climb up and have a look.
MATERIALS PETAL
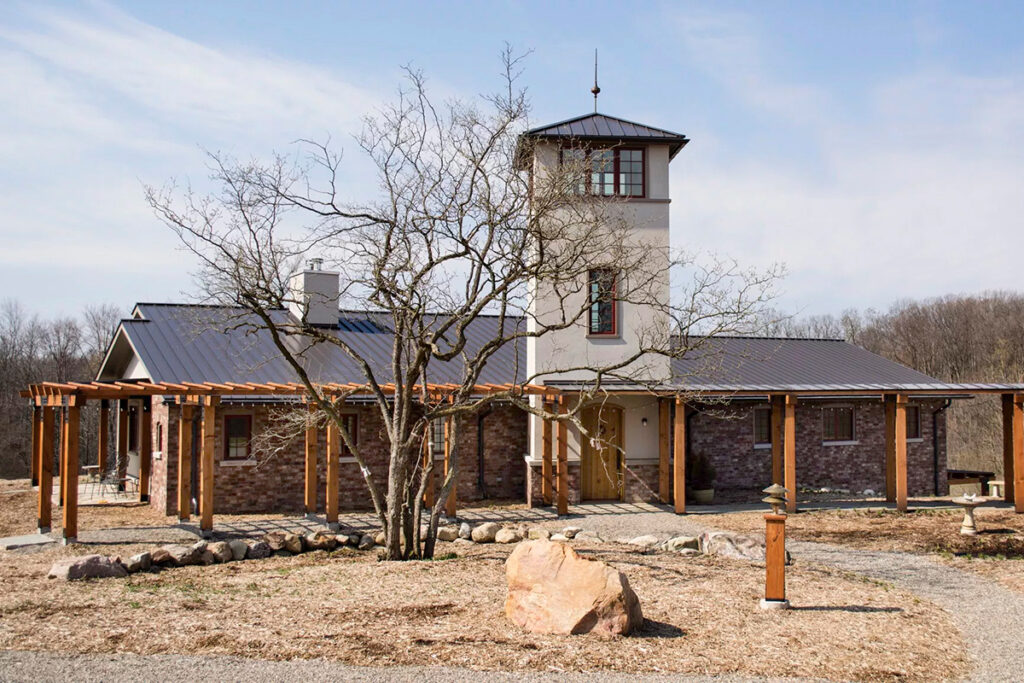
10. RED LIST IMPERATIVE
The project team began vetting materials in the early stages of the project, carefully avoiding products and chemicals with the detrimental impacts on human and ecosystem health. Products containing formaldehyde, halogenated flame-retardants, lead, mercury, phthalates and PVC/vinyl were avoided.
Satisfying this imperative was one of the most difficult aspects of the project, with multi-component mechanical, electrical and appliance products presenting the greatest challenge. The team vetted more than 900 products, around 500 of which were then used in construction.
With a project of this size, alternative methods to buyer power to encourage manufacturer cooperation had to be utilized. Two examples of these methods were collaboration on Declare product applications, and a preferred manufacturer’s list posted to the project website. Established exemptions were also applied to ensure the project could fulfill the Imperative intent including the small components, halogenated flame retardants, and ROHS compliance.
11. EMBODIED CARBON FOOTPRINT IMPERATIVE
Throughout the construction process, the project team tracked the total footprint of embodied carbon with the Rocky Mountain Institute (RMI) Green Footstep tool, noting that they could not apply the discount for onsite renewable energy production. Following completion of construction, the team, unfortunately, learned that the RMI tool was no longer available. In order to finalize the embodied carbon footprint calculations, an alternative method was provided to the project team by The International Living Future Institute, which was based on data available from previously certified projects. The calculations resulted in a total embodied carbon footprint of 366 tCO2 equivalent. Green-e Climate carbon offsets were purchased through Renewable Choice Energy from a Landfill Gas utilization project.
12. RESPONSIBLE INDUSTRY IMPERATIVE
100% of the wood used for building the Burh Becc farmhouse is either certified by the Forestry Stewardship Council (FSC), or reclaimed or salvaged. Sourcing FSC materials from a local (Ann Arbor or Ypsilanti) lumberyard with a current chain-of-custody certificate proved impossible, with many previously certified Midwest warehouses having let their chain-of-custody certification lapse due to costs and to decreasing demand from a slackened building economy. The team successfully located Standard Lumber in Grand Rapids, Michigan, and General Hardwoods in Detroit, to deliver directly to Beacon Springs Farm all the needed FSC lumber. These two sources worked closely with Fireside Home Construction and Detroit House Carpentry. Detroit House Carpentry set up a woodshop onsite for fabricating, painting and finishing all doors and cabinetry. Additionally, the project team advocated for the creation and adoption of third-party certified standards and fair labor practices for sustainable resource extraction of stone and rock, metal, and other minerals used on the project
13. APPROPRIATE SOURCING IMPERATIVE
In addition to avoiding toxic products, the materials selection team sourced materials as close to home as possible, generally within a 1,000-kilometer (621-mile) radius and all within the radius limits required by LBC Imperative 13. Tracking the location of manufacture was the easy part; determining the source locations for raw materials proved to be more challenging. Only the progressive and/or larger product manufacturers provided an accurate representation of both. The team incorporated similar techniques as used in the search for Red List compliant items. One important component of the materials research was to consider the location of manufacture and extraction while determining compliance with other Materials Petal Imperatives.
14. CONSERVATION + REUSE IMPERATIVE
The house was designed to reduce to a minimum the waste products that needed to be removed from the site and to eliminate materials toxic to human or environmental health. Ninety-five percent of the by-products normally considered waste were integrated back into the site ecosystem or were recycled, repurposed, or reused by the broader community. A 95% materials efficiency standard was also followed during the construction phase of Burh Becc, leaving only 5% or less for the local landfill.
EQUITY PETAL
15. HUMAN SCALE + HUMANE PLACES IMPERATIVE
The entry to the home is designed at the human scale, with the approach on foot to the front door constituting “the main show,” deemphasizing the experience of arrival in a car. Exterior pavement was avoided, and only water-pervious materials were used: Crushed stone covers the 35’ x 40’ (10.7 x 12.2 m) driveway area adjacent to the barn, and recycled ground asphalt is used on the long driveway connecting house and barn to the public road. Bluestone pathways connect exterior areas. A small “Beacon Springs Farm” sign will eventually be placed at the foot of the driveway. Façade openings are all within 98’ (30 m) of each other.
16. UNIVERSAL ACCESS TO NATURE + PLACE IMPERATIVE
Although not required, the home was largely designed to meet the Americans with Disabilities Act (ADA). Since one of the main goals of the project is to provide food for the local market and especially for those with limited access to fresh produce, social equity has been and will remain a significant component of the mission driving the design, construction, and farm operations for Beacon Springs Farm.
17. DEMOCRACY + SOCIAL JUSTICE
The main floor of the farmhouse and barn accommodate all, regardless of physical ability. The tower entrance, farm office exterior door, and barn doors (interior and exterior) are all at no-step elevation. Adequate wheelchair turnaround radii are available at crucial locations. Doors frequently used by those in wheelchairs are narrowwidth French doors. Sinks are easily adaptable to shallow bowl sinks with space underneath. The powder room door is prepared for easy conversion to a 36”-wide door, and both main floor bathrooms are easily adaptable to accommodate roll-in showers. The owners and the architect thoughtfully considered the floor plan to ensure that the house remains comfortable and accommodating for as long as possible as residents age. Most notably, the study easily accommodates a hospital bed, has direct access to the master closet, and is close to the kitchen and living hall for regular social interaction; all essential areas have wheelchair access as described above; and the living hall has minimal built-in items to allow quick adaptation for wheelchair maneuverability.
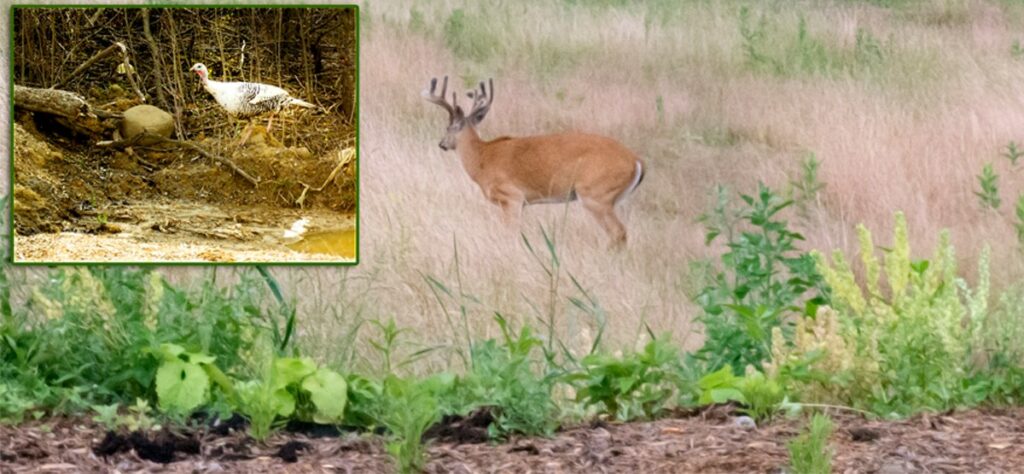
18. RIGHTS TO NATURE
Burh Becc produces no noxious emissions that would hinder access to fresh air for any member of society or adjacent developments. As for sound and smell, permaculture farming, by its nature, is gentle on the land and surroundings, and therefore will not cause issues with noise and odors. The building is not tall enough or close enough to the edge of the property boundary to block adjacent facades and rooftops from receiving sunlight. Restoring the native oak-hickory savanna will only enhance the access to nature of adjacent sites. As for natural waterways, there are no natural ponds on the project site to which access must be restricted. As part of the site water mitigation strategy, water retention ponds and rain gardens have been installed on the project site to manage water flow and retention.
BEAUTY PETAL
19. BEAUTY + SPIRIT IMPERATIVE
The design of Burh Becc at Beacon Springs Farm celebrates the traditional spirit of the working farmhouse amidst a radically new and yet age-old permaculture farming operation. This farming method will restore the once-prime farmland worn out through over a hundred years of monocrop farming and will provide abundant fresh produce for the local communities of Ann Arbor and Ypsilanti. Touted as an intellectual and cultural center for the Midwest, the Ann Arbor community welcomes innovation in sustainable building design and farming practices. The major departure from traditional farming methods at Beacon Springs Farm mirrors the departure from habits of urban sprawl common to the outskirts of Ann Arbor. The beauty and spirit of the Burh Becc buildings speak to the heart of this LBC agricultural transect project by creating a relatively small farmhouse on a hill adjacent to a small creek. The home was designed not only to appeal to the current owners but also to provide a beacon of hope for a happy, healthy and sustainable future for all.
For more details, please see Section 09 BIOPHILIA IMPERATIVE, above.
20. INSPIRATION + EDUCATION IMPERATIVE
Once under construction, the project owners, architect, builder and LBC project manager held a series of events to educate sustainability and building professionals, community members, and neighbors, to promote the mission of the International Living Future Institute and the principles of the Living Building Challenge.
Tours were conducted throughout the construction project: at groundbreaking; at completion of the building foundations; at completion of rough framing; during mechanical rough-in; at completion of most finish surfaces; and finally at certificate of occupancy. At the owners’ discretion, additional periodic celebrations continue to be held, for example on Earth Day 2017. The owners also anticipate similar events as they develop the permaculture farming operation. The barn shop is designed to do double duty, accommodating medium-sized groups for such events. The project owners maintain a website to share information about the design, construction, and operation of the farmhouse, at beaconsprings.org.
As of the end of 2017, the owners and tour organizers estimate that approximately 3,000 in-person and virtual tour participants and other houseguests have been shown Burh Becc at Beacon Springs Farm.
An owner’s manual was developed through the combined efforts of all members of the design and construction team to ensure that every component of the Living Building is clearly understood for effective operation and maintenance of the building now and in the future. Both print and digital copies are available. The owners are refining this manual as they live with and learn about the buildings’ components and systems, guaranteeing that future owners will have not only the installers’ information, but also the knowledge gained through day-to-day living. The owners continue to track house performance regarding electricity generation and usage, and water usage, and they included detailed instructions for the continual tracking of house performance as part of the owner’s manual.
