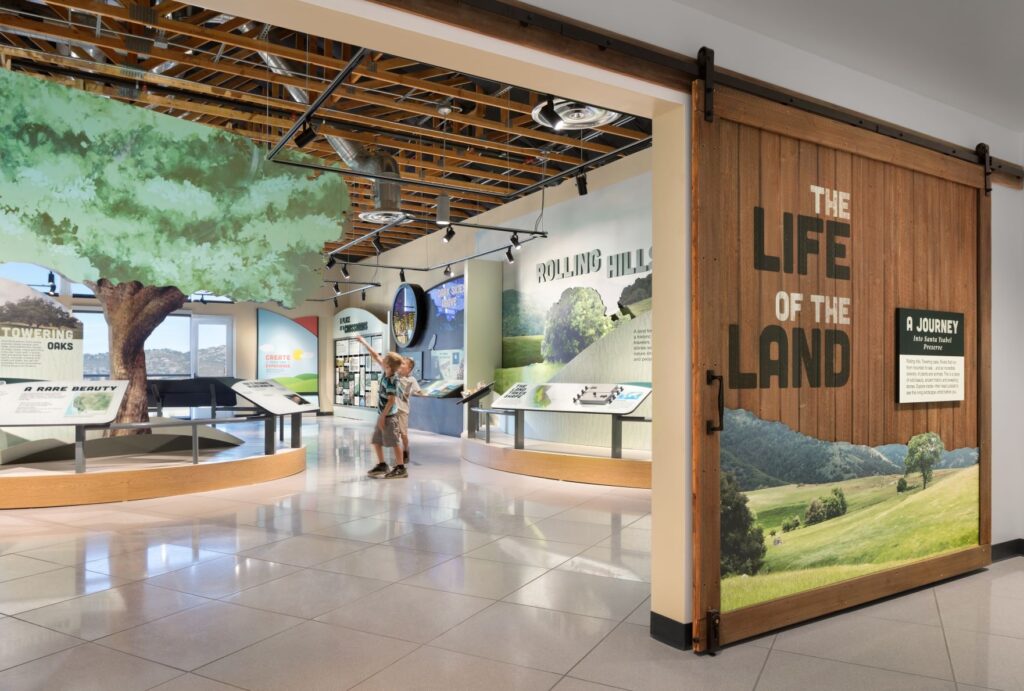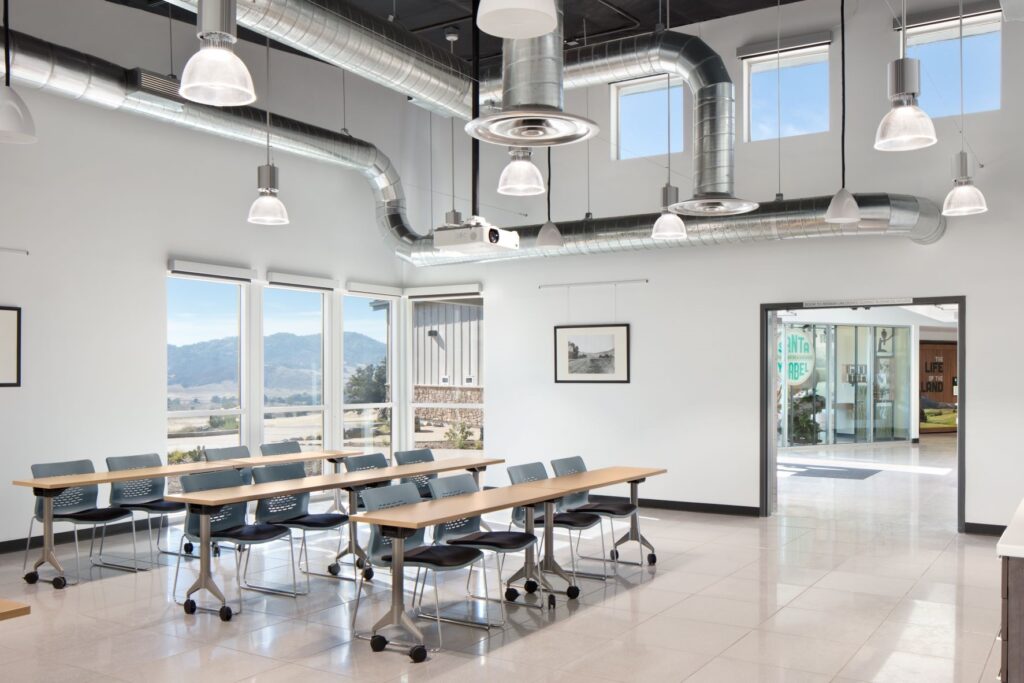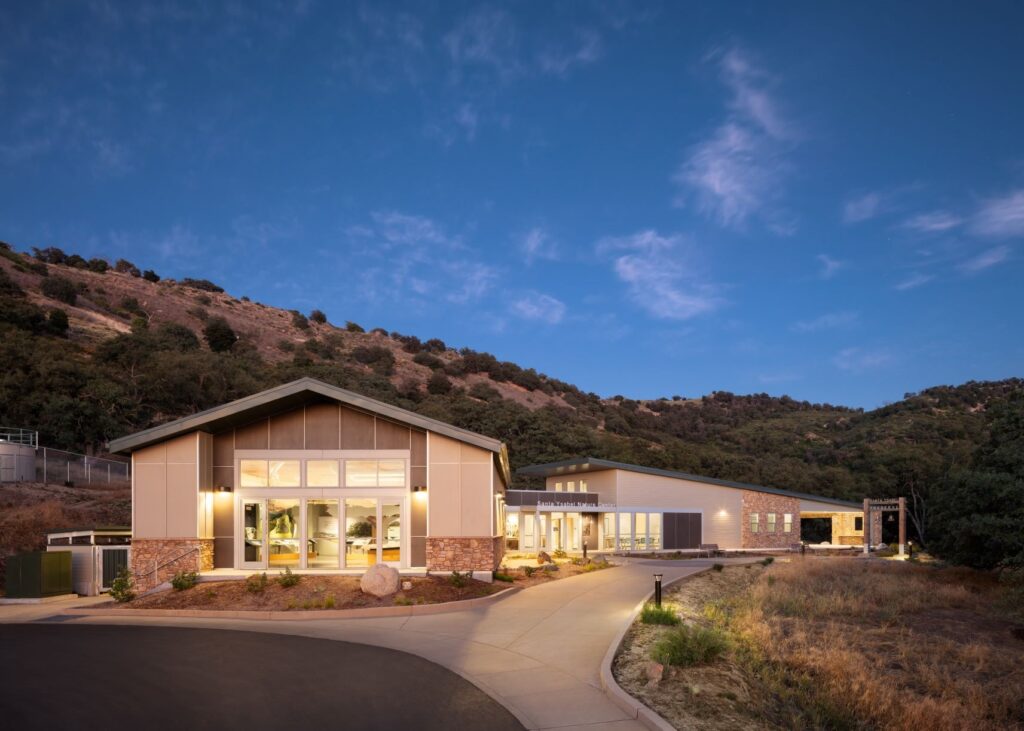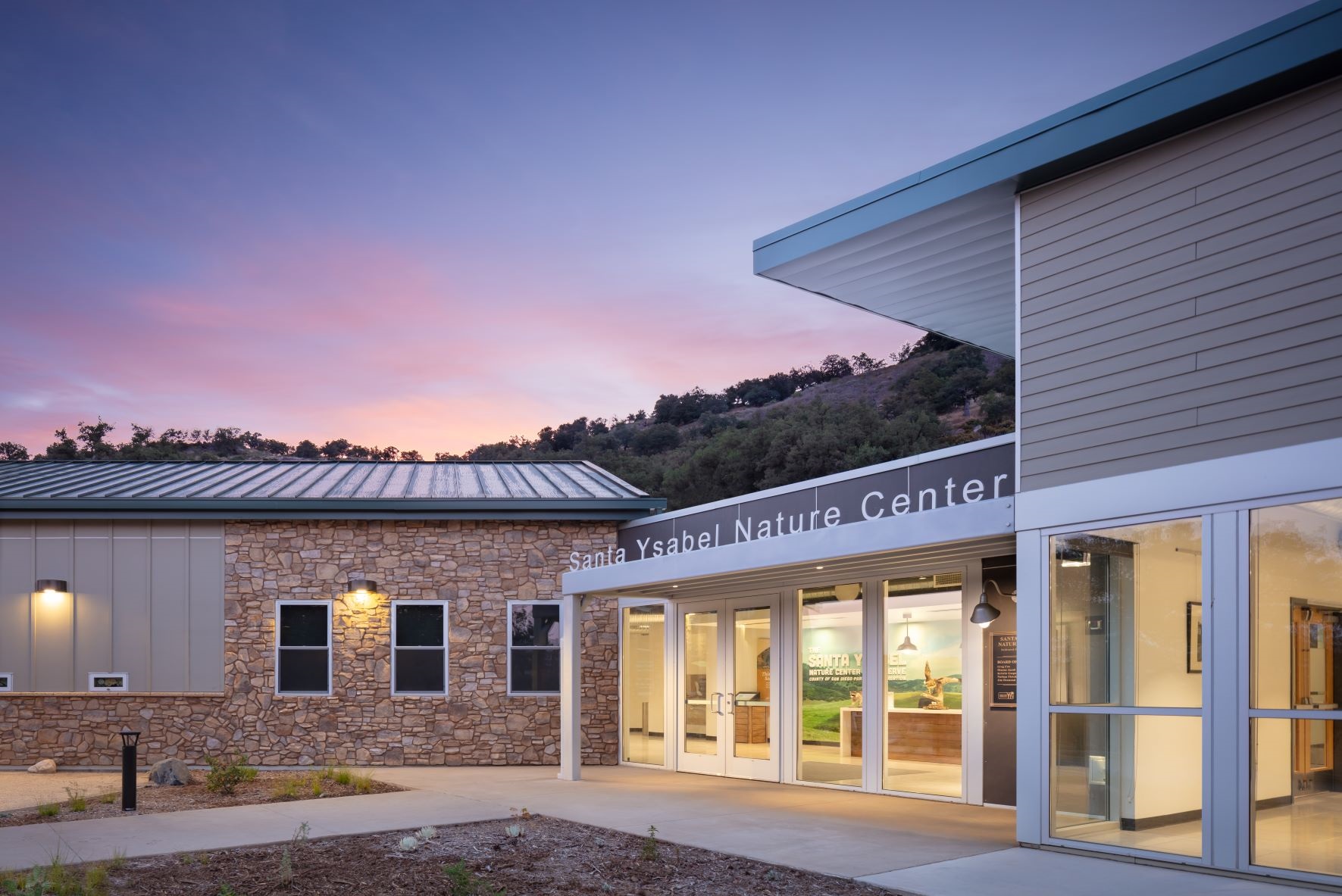VITAL STATS
| Certification Status | Zero Energy Certified |
| Version | 1.0 |
| Location | Santa Ysabel, California, USA |
| Typology | New Building |
| Gross Building Area | 6,000 SF |
| Start of Occupancy | December 2019 |
| Occupancy Type | Educational Building |
| Number of Occupants | 3 FTE; 19 daily visitors |
PROJECT TEAM
| Owner | County of San Diego |
| General Contractor | Nielson Construction California |
| Architect | SILLMAN, Mark Baker, and Julio Medina |
| MEP Engineer | IMEG Corporation, David C. Rosenberger and Allan A. Ugalde |
| Interior Designer | SILLMAN, Mark Baker, and Julio Medina |
| Civil Engineer | Snipes-Dye Associates, Bill Snipes |
| Structural Engineer | BWE, Charlie Colvin, and Chris Cobb |
| Landscape | Neri Landscape Architecture, Jim Neri and Jennifer Stahlhammer |
| Fire Protection | Protection Design & Consulting |
| Exhibit Designer | Formations |
| Certification Consultant | IMEG Corporation |
RENEWABLE PRODUCTION SYSTEMS INFORMATION
ENERGY PERFORMANCE
| Renewable Type | Solar Electric (PV) |
| Total Renewable Capacity | 30.96 kW |
| Renewable Location | On-site |

PROJECT LEADERSHIP AND STORY OF THE PROJECT
Located on 84 acres of wildlife preserve, the Santa Ysabel Nature Center is a community-forward, Zero Net Energy facility designed to sustainably promote local growth, exploration, and well-being.
Completed in 2019, the facility has become a beloved attraction for visitors, inviting guests of all ages to learn about local conservation through a constant rotation of fun activities and museum-like displays. This energy-conscious space illustrates the site’s ecological significance and focuses on connecting visitors to the outdoors with special attention to design that artfully blends into the surrounding natural environment.
The award-winning design of this 6,474 sf facility is both LEED Gold and Zero Net Energy. The Santa Ysabel Nature Center provides energy efficiency at 20% better than the current California Building Energy Efficiency Standard (Title 24) and celebrates responsible development with a building composition of 22% locally produced and 33% recycled materials.
Situated on a protected site, the destruction of endangered Engelmann Oak trees and sanctuary plants on the property was strictly prohibited. Safe zones were created around the project site where disturbance during construction would cause the least harm to the environment. Our approach further ensured that site disruption could be avoided, as well as maximizing structural efficiency, usability, and sustainability.
Sustainable design features include a cool roof equipped with cost-reducing photovoltaic panels, large walls of heat-dispelling glass, and natural daylighting. The progressive amenities of the facility envelope and the natural landscape seamlessly allow for an indoor/outdoor connection while pushing forward the greater goal of resilient, flexible designs that are aesthetically pleasing, use less energy, and preserve natural resources.

LESSONS LEARNED
The building opened in December 2019, and the PV system was underproducing for the following nine months. At first, it was thought that there was too much shading from nearby trees, but after a consistent monthly percentage of underproduction, an inspection of the rooftop array was conducted to determine that some panels were faulty. The array was repaired three months later, and the performance period began a year later. This episode emphasizes the need to have a reliable predictive energy model and a robust monitoring system to track consumption and production in real-time.
Because the project is in a rural location, it includes a well for water. The energy used by the well pump has turned out to be significantly higher than anticipated, accounting for approximately 39% of the total energy usage. This unforeseen item is a great example of why including a buffer into the PV system size is critical for achieving ZNE on any project.


