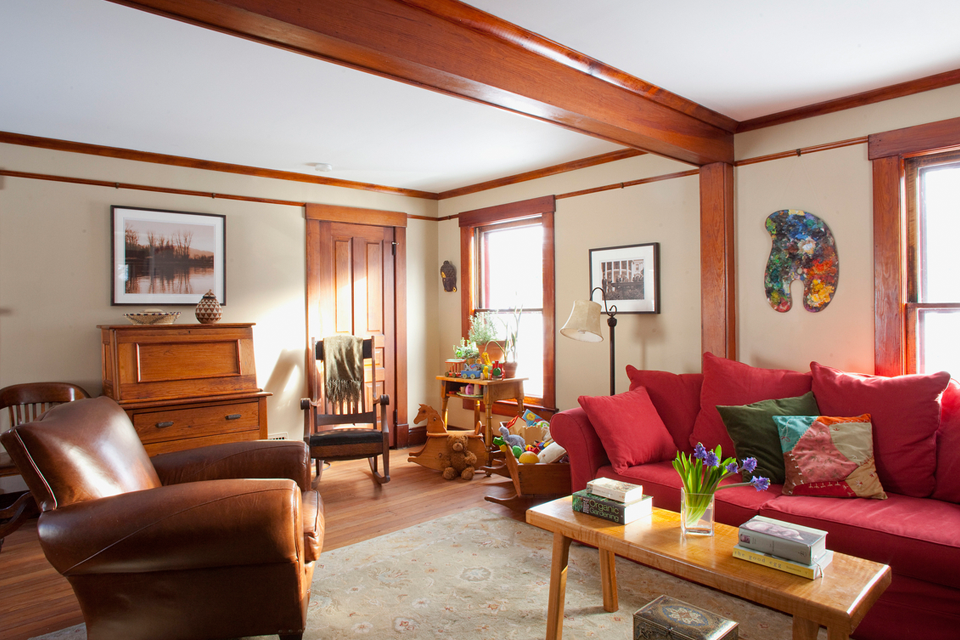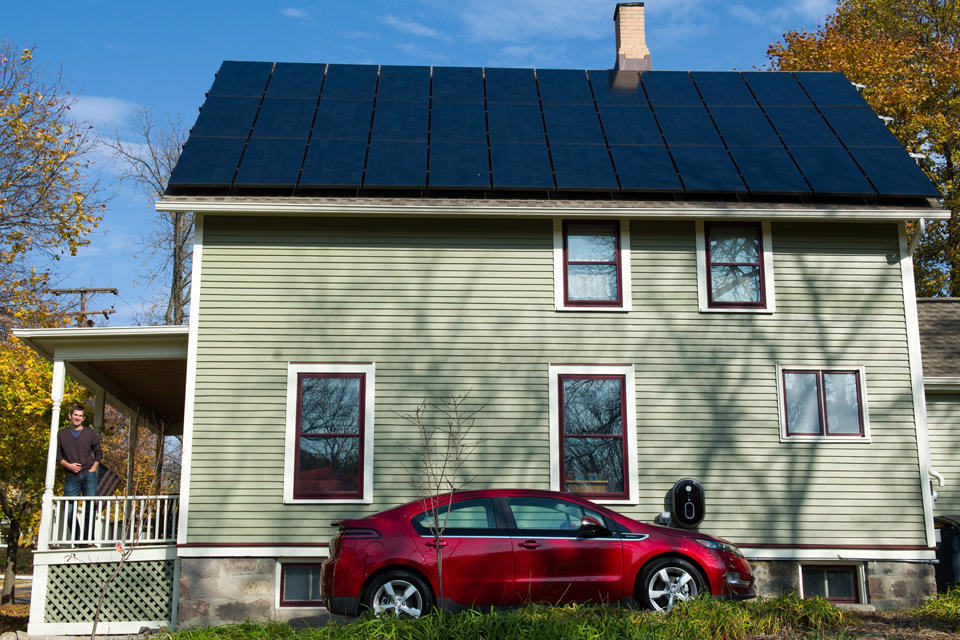The Mission Zero House, a 1901 historic preservation in Ann Arbor, Michigan, is a 1,500 square foot single family home in a climate with four distinct seasons (temperatures ranging from 95°F to -20°F [35°C to -28°C]). Occupied by the Grocoff family (Matt, Kelly and their two young daughters), the intent of Mission Zero House is to redefine home, proving that where we live is much more than four walls, but a space to cultivate and sustain community.
With over 130 million existing homes in America (half of which were built before 1974) the Grocoffs wanted to restore a neglected old home rather than buying new. They wanted to preserve the heritage, story of place and the beauty of the home without expanding its footprint.
The Grocoffs set out to restore their Victorian-era home to Net Zero Energy, Net Zero Water and ultimately make the building a learning tool for the community in both spirit and ecology. The project was a historic rehabilitation achieved within the restraints of the Secretary of Interior Standards for Historic Preservation guidelines—not a gut rehab. A visitor would never recognize the house as a typical “green” house, which was an intentional aspect of the design. The only giveaway to the unique rehabilitation of the historic Mission Zero House design is the photovoltaic array on the roof. The family restored as much as possible using salvaged materials, supplementing antiques where reclaimed materials weren’t possible. For the few areas where buying new products was the only option, they carefully researched items made with recycled content.
Presently, Mission Zero House is a Certified Net Zero Energy Project under the Living Building Challenge. The Grocoffs continue to pursue the Water Petal as part of their ongoing rehabilitation efforts; eventually, they intend to achieve an upgrade to 3.0 Petal Certification.
Vital Stats
| Certification Status | Net Zero Energy Building Certified on January 13th, 2015 |
|---|---|
| Location | Ann Arbor, Michigan, USA |
| Bioregion | Midwest |
| Living Transect | L3 |
| Typology | Building |
| Occupant Type | Single Family Residential + Workshop |
Project Team
| Historic Restoration | THRIVE/Matt Grocoff |
|---|---|
| Landscape | Drew Laithin |
| Electrical | Dan Delzoppo |
| Lighting Design | Matt Grocoff |
| Interior Design | Matt Grocoff |
| Net Zero Water | UM BLUElab |
| Contractor | THRIVE/Matt Grocoff |
| Key Subcontractors | Solar Electric: MES/Solar Specialists, Window Restoration: Wood Window Repair, Rain Harvest Gutters: Green Oak Gutters, Kitchen Cabinetry: Branch Hill Joinery, Local Sawyer: Tervol Wood Products, Wall Insulation: Farmers Insulation, Attic Insulation: Arbor Insulation |
PLACE PETAL

01. LIMITS TO GROWTH IMPERATIVE
In keeping with the ethos that the greenest building is the one that already exists, the Grocoff family sought to restore a historic home to the highest energy efficiency standards achievable today. This achievement emphasizes the feasibility of deep-green renovations of our existing housing stock.
ENERGY PETAL

ANNUAL ENERGY USE
| Designed | 8,535 kWh/yr |
| Actual Energy Use | 8,676 kWh/yr |
| EUI | 19.72 kBTU/sq.ft./yr |
| Annual Energy Production (actual) | 8,939 kWh/yr |
| Net Energy Generated | 295 kWh/yr |
NET ZERO ENERGY DESIGN STRATEGIES
RENEWABLE ENERGY SYSTEM
8.1kW DC (36 225W Sunpower SPR-225-BLK solar panels + 36 individual Enphase microinverters). The system produced 8,939kWh during the 12-month documentation performance period.
EFFICIENCY MEASURES
The Grocoffs’ renovation was achieved within the tight restrictions of the Secretary of Interior Standards for Historic Preservation. In keeping with these guidelines, they wanted to preserve the heritage, story of place and the beauty of the home without expanding the footprint. Therefore, they did not consider changing the structure or layout of the walls or windows. In addition, when the Grocoffs purchased their historic home, it already; had good solar orientation; eaves that provide summer shade for the second floor windows; a natural passive stack effect as a result of operable basement and attic windows; and large south-facing windows. These features were restored to their original functionality. Practically speaking, there were minimal improvements that could be made to the home’s thermal envelope. To achieve Net Zero Energy, attention was focused on optimizing energy use in the home through the introduction of efficient systems, appliances and controls.
INSULATION AND SEALING
- WINDOWS
The original windows are single-pane assemblies with wood framing. To improve the energy efficiency of the house, a wood window repair expert restored and weather-stripped the original sashes and hardware. Trapp low-e storm windows were added to the exterior. Air Changes per Hour @ 50 Pa (ACH50) were reduced from 15.70 ACH50 before the window restoration to 4.75 ACH50 after restoration and installation of exterior storm windows. - WALL INSULATION RETROFIT
On the exterior, the asbestos siding, installed in 1947, was removed to reveal the original wood clapboard siding. Two rows of clapboard were carefully removed. Holes were drilled through the wood lathe to allow for filling the above-grade balloon-frame walls with R-13 dense-pack blown cellulose insulation. The clapboards were replaced and the original exterior wood was restored and painted. Limited by the 2×4 width of the original framing, the walls achieve a value of only R-15 including the plaster walls and exterior wood clapboard. - BASEMENT
The basement foundation walls are made of cut stone block and is are partially below grade. The rim joist cavity was filled with spray foam. However,though the stone foundation walls were left uninsulated. The basement is partially conditioned and used for laundry and storage. - ATTIC
The attic was converted from an uninsulated, poorly-ventilated space (vented with gable windows) to a cathedralized, unventilated space using open cell Demilec Sealection 500 spray foam, achieving approximately R-29. EcoSmart Insulated cellular shades are used on the interior of the windows.
The Michigan State Historic Preservation Office first denied the request for historic preservation tax benefits. They based their decision on the use of spray foam on the underside of the roof deck of the attic. The denial was reversed on appeal. The appeals officer determined that the since the foam was open-cell foam it was reversible. They stated that the “adoption of “new” technologies is problematic because of the possibility of irreparable damage or complete destruction to elements of a historic resource’s fabric that are irreplaceable.” However, they determined that it was demonstrated that after considering all forms of insulation, “that the use of open cell spray foam was the most appropriate choice for insulation of the Property in that it provides the best performance for contemporary use while maintaining the historic character of the Property.”
PHOTOVOLTAIC ARRAY
The Ann Arbor Historic District Commission voted unanimously to approve a thirty-six-panel solar array to cover the south-facing section of the roof from edge to edge. The Commission determined “that the proposed solar panels do not destroy, obscure, diminish, or damage character- defining features of the house, and are easily removable and reversible.” Even though the panels would be visible from the street and sidewalk, they said it was more “desirable to cover the entire roof surface of this house with panels since the panels and the roof color don’t match exactly. Covering more of the roof may be less conspicuous than covering a patch that will contrast with the roof.”
LESSONS LEARNED
- Using improperly installed flexible duct work for return air and the energy recovery ventilator dramatically reduced performance.
- Hard pipe does not cost significantly more and ensures proper flow rate.
BEAUTY PETAL

19. BEAUTY & SPIRIT IMPERATIVE
BEAUTY & SPIRIT OF FAMILY
The Grocoff’s home, currently coined Mission Zero House, was originally inhabited by the Gauss family. Beauty is in the name “Gertrude Gauss”, inscribed in chalk nearly a century ago, on the basement rafters next to the names of her older brothers, Rolly and Robert. Beauty is in the pieces of Tinker Toys, Valentine’s Day cards, shoe laces, and a flute reed found covered in coal soot in the attic when the Grocoffs moved in. Beauty is in the wonder of Matt and Kelly’s 6-year-old daughter’s eyes as she imagines the life of Gertie—the little girl who lived in the home before her. Beauty is in the bent sunlight that passes through the antique, wavy glass in the windows as the Grocoffs create new memories.
BEAUTY OF TIME & PLACE
Mission Zero House is located in Ann Arbor’s Old West Side Historic District, and is listed in the National Register of Historic Places. It is a turn-of-the century vernacular folk-Victorian home that was constructed circa 1901. The two-story gable house features a full-width front porch, spindle posts, wood balloon framing and cut stone foundation. The siding is the original wood clapboard, meticulously restored to its original condition and painted with period-appropriate colors (sage with magnolia cream trim and burgundy detail).
CONNECTION TO COMMUNITY
The home is located on a tree-lined street along a well-traveled sidewalk. The street’s many front porches are frequently filled with neighbors who are stopping by to catch up with one another. The Mission Zero House’s typical folk-vernacular home form and charm is well assimilated with the neighborhood’s style, despite the deep green retrofits. Newly- planted pear trees along the sidewalk will someday bear plentiful fruit-for-the-taking by the passersby. Rain gardens have replaced the front lawn. Deeply-rooted native plants will flower throughout the spring, summer and fall. Native red-root tea bushes (Ceanothus americanus) along the front porch lattice have already bloomed leaves that have been dried for warm cups of tea. Hens roam the backyard providing fresh eggs daily for the family to share with friends and neighbors.
BIOPHILIA
There is nature in all the living spaces of the home. The view from every window includes walnut, maple, pear, apricot and peach trees. South-facing windows reveal the home’s small native prairie filled with wildflowers that attract birds and butterflies. The east/west orientation of the home captures the prevailing winds. Diffuse and dynamic light is available all year. The tree canopy of the backyard and the predominant south-facing windows allow the light in the home to match the patterns of the seasons and the rhythms of each day.
20. INSPIRATION & EDUCATION IMPERATIVE
Mission Zero House has been featured in a variety of media outlets, ranging from television to books. Each year, the Grocoff family hosts at least one open house (and up to 20 private group tours) where the community is invited to tour the property.
They also organize annual “Mission Zero Fest” events to empower others to join in the pursuit of Net Zero Energy, Water and Waste in their community. At these events, the home is a centerpiece of a larger festival that includes a wide array of community partners; vendors, speakers and workshops are organized into a jam-packed itinerary.
When there are public tours the family provides several volunteer docents to help visitors understand the intricacies of achieving Net Zero Energy in a historic retrofit. Groups have included industry trade associations, college classes and clubs, environmental organizations and neighborhood associations. The University of Michigan has helped educate alumni and promote the work of the students from BLUElab Living Building Challenge Team who are using the home has a community testbed for Net Positive Water.

