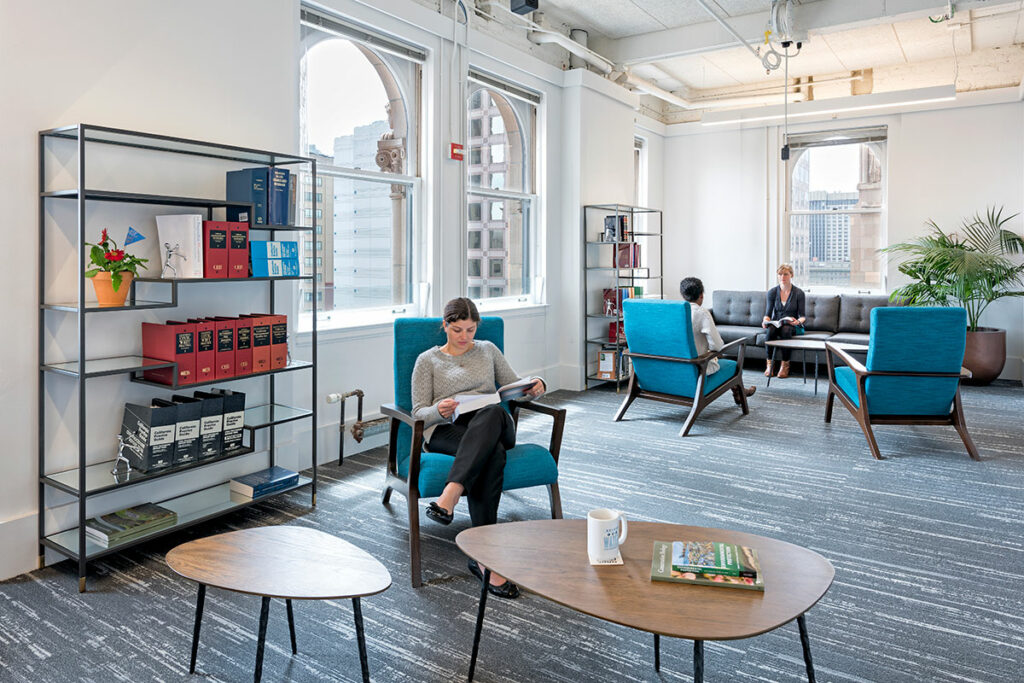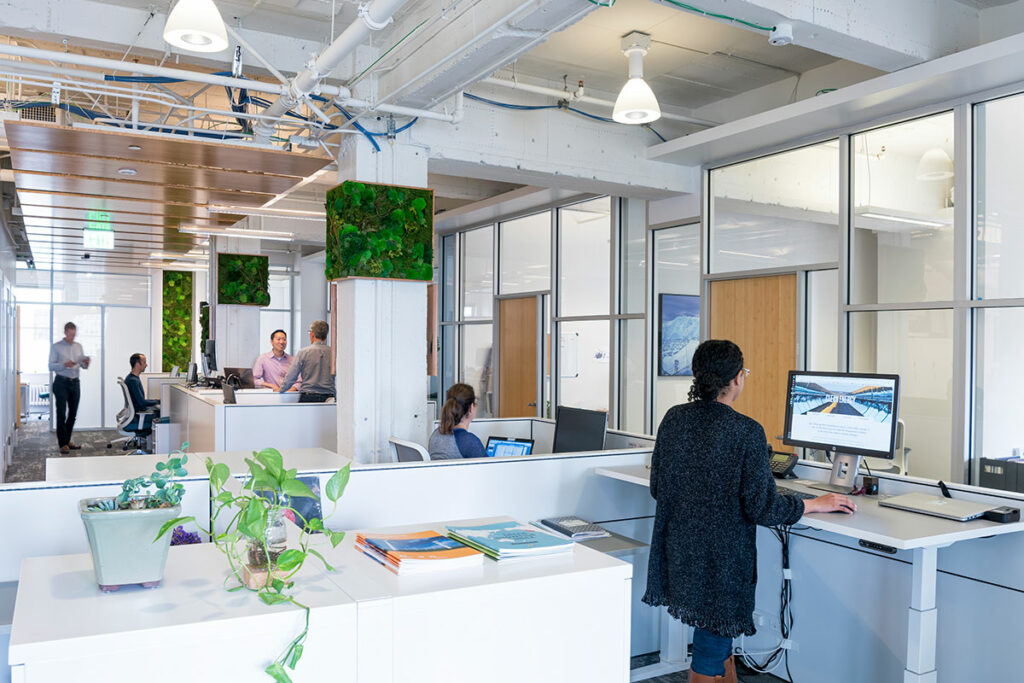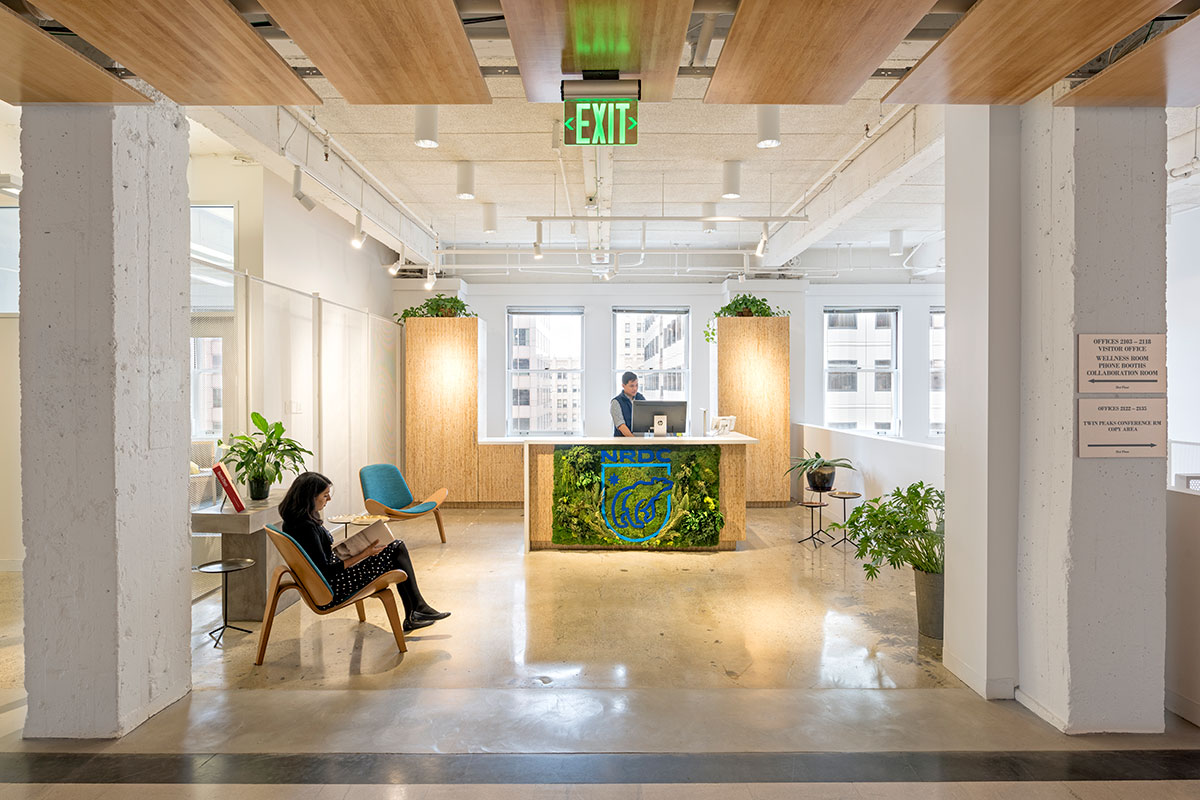In 2015, after more than a decade of occupying two floors of the Hunter-Dulin building in downtown San Francisco, the need to renovate the Bay Area office of the Natural Resources Defense Council (NRDC) arose. With the aid of Gensler as the architect and GCI General Contractors, NRDC created a space that embraces their mission, a space that is not only healthy and fosters productivity for employees, but is considerate of the environment. Under the guidance of Living Building Challenge consultant, Closed Loop Advisors, and LEED consultant, stōk, the space meets aggressive environmental goals without compromising functionality or aesthetics.
The latest iteration of an NRDC office renovation follows prior ones in targeting aggressive green building standards. The design and construction achieved Living Building Challenge 3.1 Petal Certification with a focus on the Materials Petal. It is also registered with the certification goal of LEED Gold® under the LEED® for Interior Design and Construction: Commercial Interiors Rating System.
This renovation in particular celebrates history and environment through the use of salvaged and in-situ materials. With early planning, the team was able to reuse many parts of the pre-existing office and enhance elements of the original building. The emphasis on reuse in design was driven by several factors:
- Minimization of environmental impact from mining new materials and creating waste
- Reduction of pollutants introduced by building materials
- The best route to satisfy the local economy sourcing requirements
- Cost savings
The result was an effective blend of historic and contemporary design that met several project needs.
With a focus on the Materials Petal, the team worked diligently to find the healthiest and least environmentally harmful materials and design. After exhausting all efforts to salvage, the team’s strategic approach to achieve the Petal included minimizing the quantity of materials, purchasing many products with Declare labels, and sourcing the balance with those that are completely Red List free where available. Declare labeled products include Teknion chairs and workstations, Prosoco Consolideck LS concrete solution for the exposed original floor, and Ecos Wood Varnish. Other highlights include casework made from panels of reclaimed sorghum straw bound together with a formaldehyde-free binder and a Red List-free sliding glass wall around the large conference room that allows for flexible use of the space and maximizes daylight in the office.
While the project did not pursue Living Certification, elements of all the Petals are represented. Energy and water use were reduced through strong efficiency measures. Lighting, in particular, was addressed by minimizing the number of fixtures needed and installing LEDs and controllability for those that needed to be replaced. The office is a mix of open floor plan and enclosed spaces on a narrow floorplate. To provide an even distribution of light and outside views throughout the space, all of the private office fronts were replaced with glass. Many elements of the Health Petal were taken into account with the team vetting all products for CDPH compliance, providing significant access to daylight and incorporating biophilic design in order to provide a healthier space for tenants.
Through strategic research, design, and implementation, the San Francisco office now serves as a progressive space that pushes the boundaries of planet-conscious standards for commercial rehabilitation projects.
VITAL STATS
| Certification Status | Petal Certified |
| Version of LBC | 3.1 |
| Location | San Francisco, CA, USA |
| Typology | Renovation |
| Project Area | 16,437 SF |
| Start of Occupancy | February 2016 |
| Owner Occupied | Yes |
| Occupancy Type | Commercial interiors, Office space |
| Number of Occupants | 90 |
PROJECT TEAM
| Owner | Natural Resources Defense Council |
| Owner Representative | Natural Resources Defense Council |
| Project Manager | Natural Resources Defense Council |
| Architect | Gensler |
| Contractor | GCI General Contractors |
| Mechanical | Integral Group Inc. |
| Electrical | Integral Group |
| Plumbing | Integral Group |
| Lighting Design | Gensler |
| Structural | Simpson, Gumpertz & Heger |
| Specialty Consultants and Roles | Closed Loop Advisors – LBC Consultant, GCI General Contractors – LBC Consultant, stōk – LEED Consultant |
PLACE PETAL

01. LIMITS TO GROWTH IMPERATIVE
The Natural Resources Defense Council has a long history in the Bay Area of California. A New York based not-for-profit, NRDC became bi-coastal in 1972, just 2 years after its founding.
Almost four decades later, NRDC’s northern California office is located in the financial district of San Francisco in the Hunter-Dulin building. Completed in 1927, the building stood as the fourth highest building in the city at the time. The famous Schultze and Weaver, known for the design of New York’s Grand Central Terminal and many major hotels of the 1920s, were hired to design the prestigious office building. Complete with Romanesque and French Chateau ornamentation, such as the 38-foot high mansard roof sporting both dormers and gables, the iconic building was first known as the west coast headquarters of the National Broadcasting Company between 1927 and 1942. It also housed the fictional offices of Sam Spade, the private detective and protagonist of Dashiell Hammett’s 1930 novel, The Maltese Falcon.
As a registered historic building, the Hunter-Dulin is symbolic of reuse, subject to the frequent reimagining of space by a wide range of tenants. Recognizing the value in the space NRDC occupied since 2004, the concept of reuse was embraced eleven years later in retrofitting the office on the 20th and 21st floors. Therefore, the project falls under the previously developed category for site condition.
NRDC holds a 10-year lease with extension options with the Hunter-Dulin Building and plans to remain in the currently occupied space for a minimum of that time period. The office was designed with growth, and the ability to densify and share space in mind.
03. HABITAT EXCHANGE IMPERATIVE
As shown as an example in the 3.1 Place Petal Handbook regarding Habitat Exchange, NRDC fits Exception I03-E1 01/2013, Conservation and Parks Organizations. NRDC has used this Exception for their Chicago and Beijing offices. For the San Francisco office, NRDC is continuing to further their commitment to this cause. NRDC’s advocacy and funding were instrumental in the ban of oil drilling and protection of 115 million acres in the Artic and 3.8 million acres in the north and mid-Atlantic Ocean, which greatly exceeds the minimum of 1,000 acres required for this Exception. Additionally, it is a part of NRDC’s mission to protect and conserve the environment by fulfilling the organization’s top institutional priorities: curbing global warming, reviving the world’s oceans, defending endangered wildlife, protecting our health by preventing pollution, ensuring safe and sufficient water, and fostering sustainable communities.
MATERIALS PETAL

The decision to pursue the Materials Petal was decided at the very outset because the Energy and Water Petals would not be possible in this commercial interior space. The project is one of the first to pursue Living Building Challenge v3.1 – the latest available version of the standard at the time – therefore there were not many projects from which to to draw experience. Fortunately, NRDC’s Midwest Expansion, completed around the time that construction began in San Francisco, gave the team a list of products with which to start. Still, there were many nuances to this project, such as team dynamics, building conditions and manufacturer locations that made additional research and creativity necessary. Extensive vetting of products was conducted throughout the design phase and through the submittal process into the construction phase. The team developed a cohesive system of product approvals between the LBC consultant, the LEED consultant, the architect, the contractor, the subcontractors, and the owner.
When the team needed to purchase new materials, they searched first for products with recycled material content or products salvageable from other sites. For instance, NRDC was able to purchase used office chairs and reupholster them with fabric that had been left over from a larger project. The team prioritized products with Declare labels as well as products with other certifications like HPDs and EPDs. An extra effort was made to choose any new products that were manufactured close to the project site. For example, a large percentage of new lighting fixtures were made 578 km from the office site.
Reducing waste was also high on the priority list. Strategies to prevent waste, including what was taken out of the original office, were explored as early as the programmatic phase. The office is designed for flexibility in an effort to consider the project’s end of life. Modular systems, such as the PK-30 glass partition system, were chosen so that they can be easily deconstructed when NRDC moves out. Construction waste was sorted on site and nearly all of it was diverted from landfill.
Throughout the operation of the office, NRDC will maintain a Red List-free and healthy space. If materials need to be replaced, they will uphold the standards of the Materials Petal. Ongoing office waste is reduced by recycling and composting.
10. RED LIST IMPERATIVE
One of the most challenging Red List items to avoid in this project was hexavalent chromium, an addition to the LBC 3.0/3.1 Red List. The team found that among other materials, almost all galvanized steel contains intentionally added hexavalent chromium as an anti-corrosive. It can be found in most metal conduit, ductwork, electrical panels, exhaust fans and many other products that contain steel components. The team was able to buy hexavalent chromium-free conduit from Western Tube, which treats their galvanized metal with a Red List-free organic paint. For some galvanized metal products, no compliant alternatives were found. When this happened, the team chose the option that met the most other Materials Petal requirements and advocated to manufacturers to remove hexavalent chromium from their process.
NOTABLE RED LIST SUBSTITUTIONS
| Original Product | Red List Item | Manufacturer & Red List-free Product Name |
|---|---|---|
| Plumbing Fixtures | Lead/Hexavalent Chromium | Plumbing Fixtures (low/no-lead fixtures and TOTO products with Declare labels – urinal, etc.) |
| Galvanized Steel Conduit | Chromium VI | Western Tube Conduit (Chromium VI-free) |
| Lighting Fixtures | Proprietary or unknown components | JANMAR fixtures – transparent and local to CA |
| Electrical Cable | Non-LSZH | Houston Wire and Cable HW010 LSZH Cable |
11. EMBODIED CARBON FOOTPRINT IMPERATIVE
From as early as program design, the team strategized ways to reduce the project’s embodied carbon. Because the project is a retrofit, the concept of reusing existing materials and finding salvaged products was embraced. This reduced the number of new products that needed to be created for the project, reducing the carbon footprint. The reuse of materials on-site resulted in fewer transportation related emissions.
While the team aimed to reuse what they could, another noteworthy element of the office is its simplified design, which helped in reducing the project’s carbon footprint. Minimizing the number of materials used lessened the need to create new products with virgin materials.
When new materials were needed, as much as possible was purchased from local manufacturing facilities. More than 50% of the construction budget was spent on products that were assembled within 1000km of the project, resulting in materials that travelled shorter distances to the site and contributing to a lower carbon footprint.
EMBODIED CARBON FOOTPRINT – 49.6 TCO2e
AMOUNT OFFSET – 58 tonnes of Green-e Climate Certified Carbon Offsets
PROJECT – Green-e Climate Landfill Gas Carbon Offset
PROVIDER – Renewable Choice Energy
WEBSITE – http://www.renewablechoice.com/
CARBON CALCULATOR – Environment Agency Carbon Calculator for Construction Activities
12. RESPONSIBLE INDUSTRY IMPERATIVE
Materials met high standards of sustainable resource extraction and fair labor practices where possible to support not only the goals of this project, but also the mission of NRDC as an organization. All wood products, as well as the millshops the wood came from, are FSC certified. The team advocated for responsible mining and steel resource extraction when no third party certifications were available. The stone industry has recently developed a third party extraction standard. Therefore, the team advocated to 8 of the standards’ affiliate organizations, encouraging them to adopt the new standard. Many of the manufacturers of products used in the project were based in the US, which not only helped with sourcing requirements, but in this case, also guaranteed a higher level of labor practices as a result of strict US labor laws.
WOOD SOURCES Forest Stewardship Council (FSC) Certified wood, Salvaged wood
NOTABLE MANUFACTURERS OF FSC CERTIFIED WOOD PRODUCTS
| Manufacturer | Manufacturer Location |
|---|---|
| Concellico Ceiling Tiles | Tectum, OH |
| Pyro-Guard | Hoover, OR |
13. LIVING ECONOMY SOURCING IMPERATIVE
NOTABLE REGIONAL PRODUCTS
| Manufacturer | Manufacturer Location |
|---|---|
| JANMAR Lighting | Covina, CA |
| Bentley Carpet | City of Industry, CA |
14. NET POSITIVE WASTE IMPERATIVE
The team prioritized conservation management throughout all phases of the project, from the pre-building audit, through design and construction and into operations. In designing the space, end of life was kept in mind to make sure that materials could be reused or recycled.
Recycling materials and reducing waste were high priorities throughout design and construction. The San Francisco project is unique in that it reuses a large percentage of the materials that were already present in the space prior to the renovation. These include doors, flooring, some lighting, the HVAC system and more. Through strategic design and implementation, the project team was able to reuse at least 10% of the materials construction budget rather than buying new products. This saves virgin resources and also reduces the cost to buy new materials. By refurbishing many of the reused items, the office still feels fresh and new.
GCI General Contractors and their subcontractors made every effort to order only the dimension or count required for installation in the NRDC space. GCI contracted Recology to collect construction waste and divert it offsite.
The NRDC San Francisco Office is conscious about its energy consumption and waste generation. The office was designed with the infrastructure to facilitate energy monitoring and waste diversion.
Throughout design and construction, the team kept the end of life of the space in mind. One of the biggest efforts was the design for deconstruction and reuse at the end of the lease. Not only was removal important, but also the durability of materials, enabling them to be reused easily.
California Plumbing Code and Neoprene
While vetting the no hub pipe and fittings, the team discovered that ASTM C 564, the Standard Specification for Rubber Gaskets for Joining Cast Iron Soil Pipe and Fittings, requires that the gasket for no hub couplings be made of neoprene (Red List). While the team vetted some compliant options (though they unfortunately had minimum order requirements) they were unable to pursue using such options if they were to abide by the California Plumbing Code (CPC) requirements. Therefore, the team advocated to the California Building Standards Commission, the International Association of Plumbing and Mechanical Officials and ANSI regarding CPC 705.4.2 requirements.
LESSONS LEARNED
As mentioned above, the San Francisco office is unique in that the team was able to reuse a good percentage of materials that existed in the previous office space. However, in part because of this, the team observed early in the design process that it was challenging to meet the mandatory LBC sourcing requirements. Salvaging so many in situ materials was actually making it harder to meet sourcing requirements if those items weren’t counted because the project team was buying fewer materials, some of which didn’t have equivalent products made in the US (some appliances, plumbing fittings, etc.). To make matters more challenging, this was a relatively small project, not located near any large manufacturing hubs.
After submitting to the Dialogue, a new Exception was created. I13-E1 IN SITU SALVAGED MATERIALS says, “In situ salvaged materials may represent up to 10% of the project materials construction budget based on the estimated replacement cost of these materials.”


