Certified Case Studies
-
SMITH TOWER
SEATTLE, WASHINGTON
SEATTLE, WASHINGTON Smith Tower has defined the skyline and served as the premier office location and visitor destination in Seattle since its construction in 1914. Located in the heart of the historic Pioneer Square neighborhood, the 42-story iconic landmark consists of 272,559 square feet of artfully repositioned Class A office space. Designed by the New…
Building
-
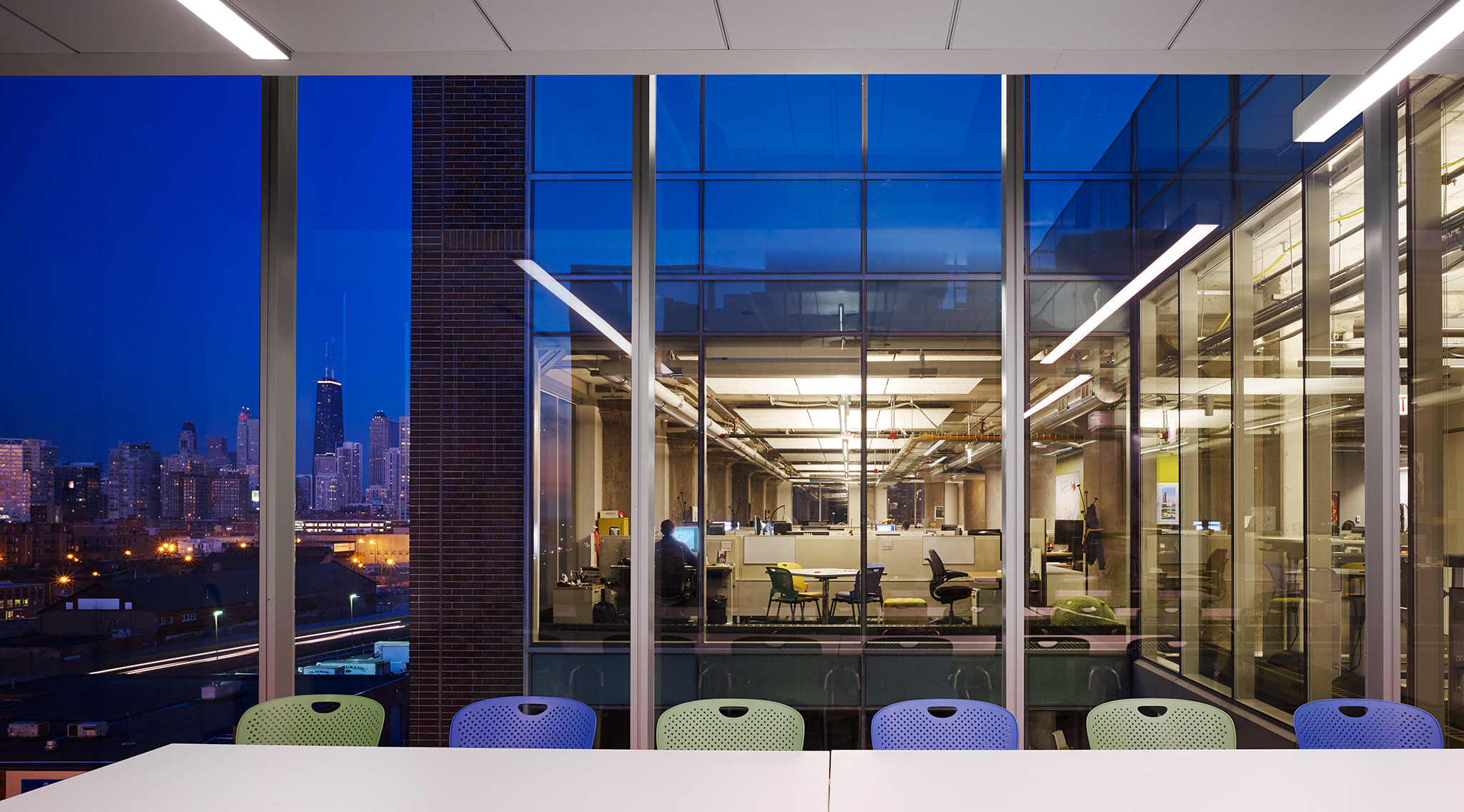
Google Chicago
Chicago, Illinois
Connecting to Historical Context Google Chicago Headquarters is located in the city’s historic West Loop neighborhood. The seven-floor office was formerly a windowless cold storage warehousing facility. The transformed space includes a dedicated lobby for Google employees, conference space, themed office, meeting space, and a café with a full-service kitchen. The design team focused on…
-
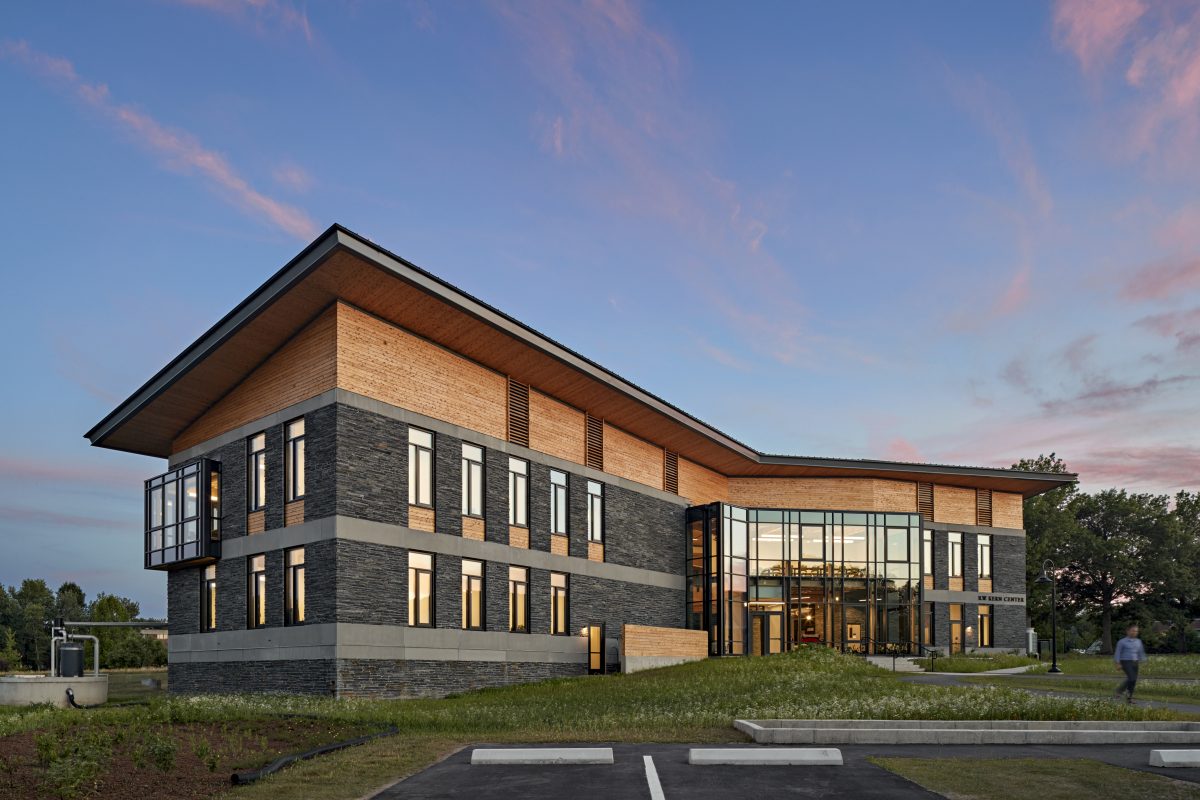
R. W. Kern Center
Amherst, Massachusetts
Centered on Nature The R.W. Kern Center, prominently sited on the campus of Hampshire College, serves as a welcome center for staff, students, and their families and the central meeting point for the campus community. As an embodiment of the values of Hampshire College, the Center sends a strong sustainability message to students, staff and…
-
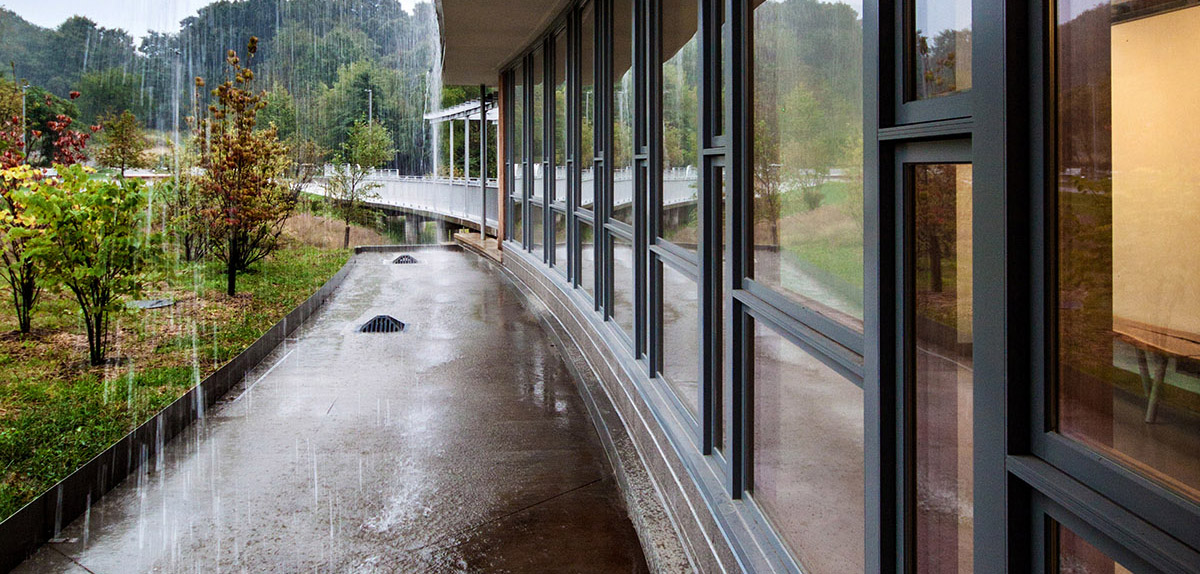
Frick Environmental Center
PITTSBURGH, PENNSYLVANIA
Establishing a connection between people and nature The Frick Environmental Center serves as a setting for hands-on environmental education and as the gateway to Frick Park, which at 644 acres, is Pittsburgh’s largest park. The Center was built to replace a building that had been vandalized by arson and defaced with graffiti. The Pittsburgh Parks…
-
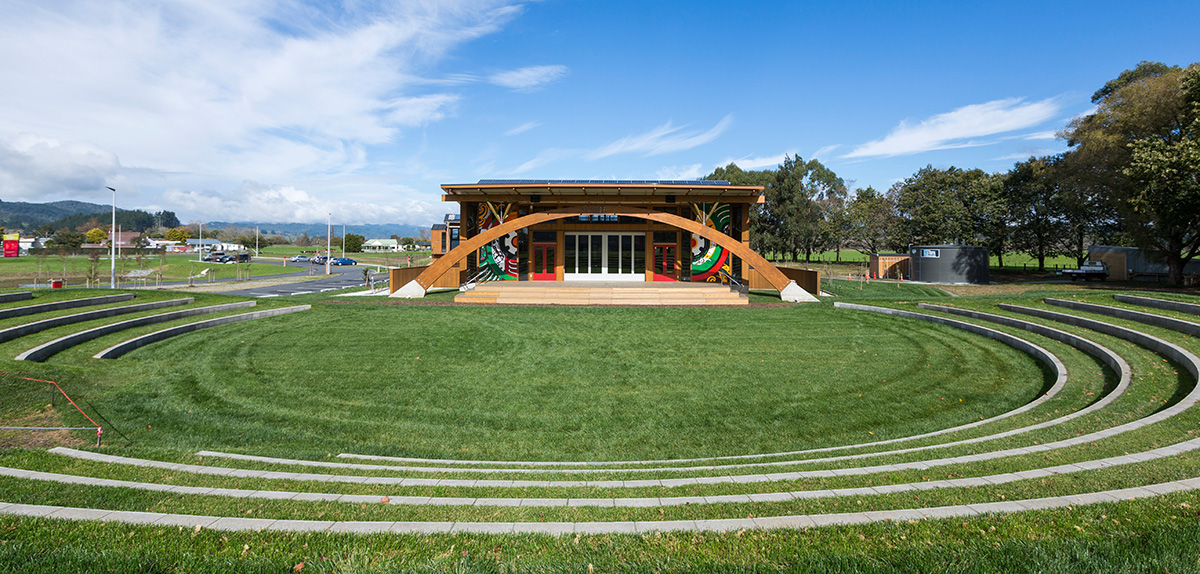
Te Kura Whare
TŪHOE, TANEATUA, NEW ZEALAND
Healing from Within Strategically located at the entrance of the township of Tāneatua, Te Kura Whare serves as a community center and central point of connection for the Ngāi Tūhoe, a Māori iwi, or tribe, whose ancestral lands include the steeply forested Te Urewera on New Zealand’s North Island. The building provides administration space for the iwi,…
-
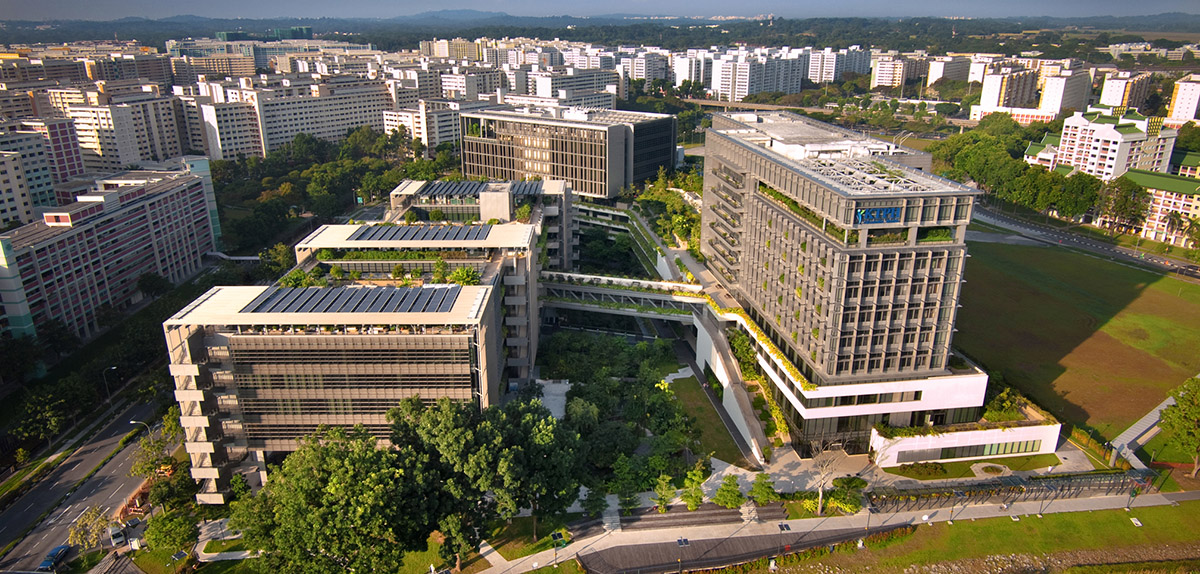
Khoo Teck Puat Hospital
90 Yishun Central, Singapore
Healing Through Nature The Khoo Teck Puat Hospital is the winner of the first-ever Stephen R. Kellert Biophilic Design Award. Driven by the Ex-CEO’s request that the hospital be designed so that “one’s blood pressure lowers when he/she enters the hospital grounds.” The hospital achieves that by seamlessly integrating with nature to: Biophilic Design Integration How…
-
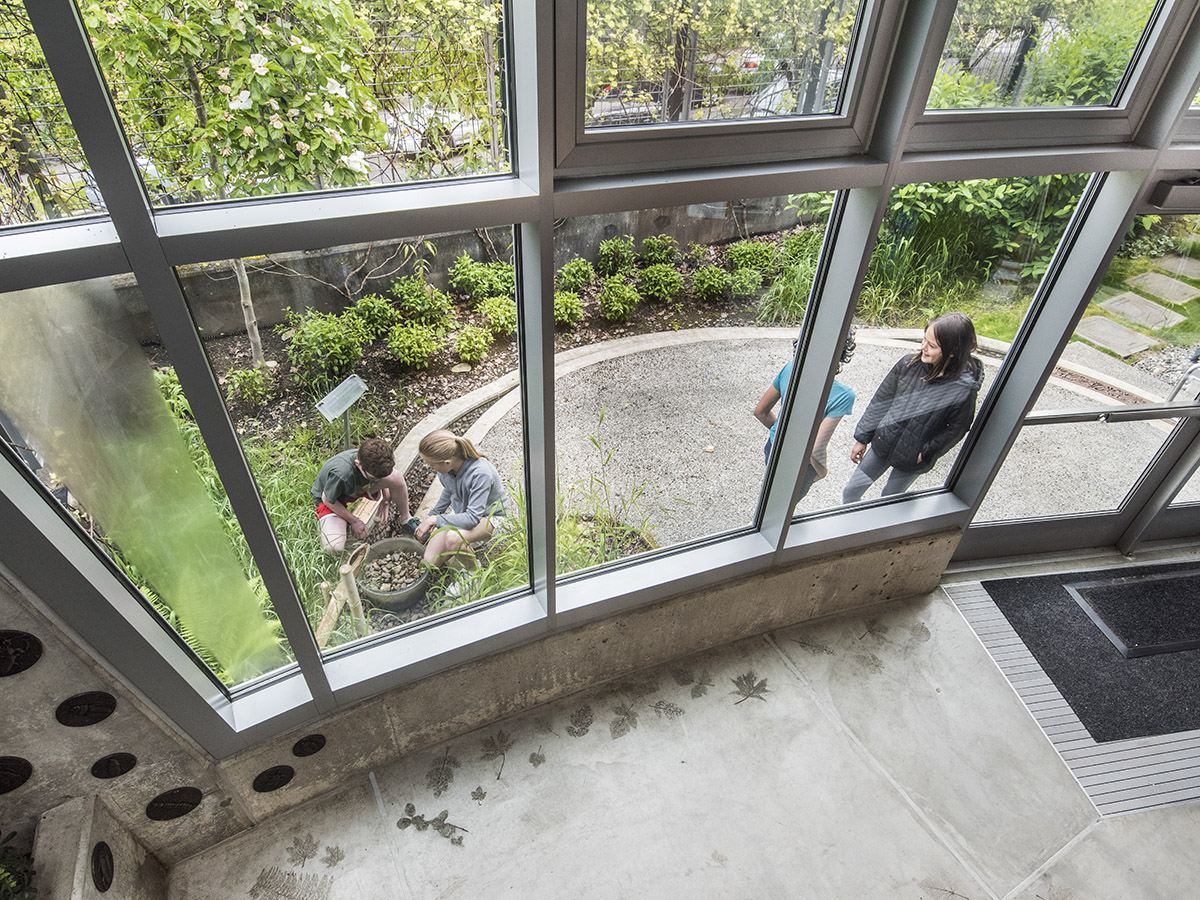
Bertschi School
Seattle, Washington
Engaging the Senses The Bertschi School Science Wing serves as a hands-on earth science classroom for kindergarten through fifth-grade students. Consisting of a classroom, attached greenhouse and outdoor garden space, it was designed for—and in part by—elementary school children. The project demonstrates how biophilic design can be used to not only connect children with natural…
-
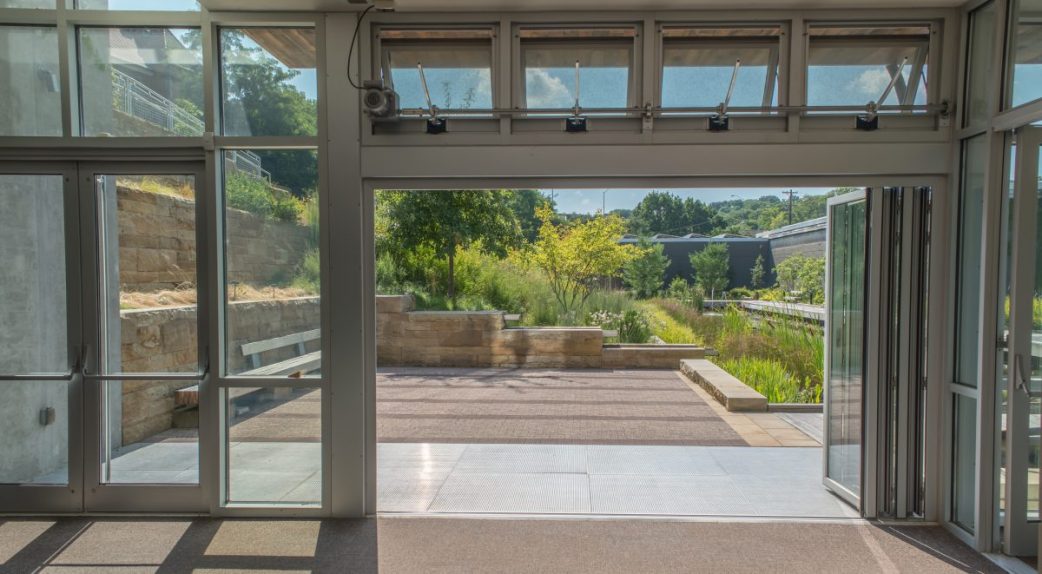
Phipps Center for Sustainable Landscapes
PITTSBURGH, PENNSYLVANIA
Rising from the Landscape Part of the greater Phipps Conservatory and Botanical Gardens in Pittsburgh, Pennsylvania, the Center for Sustainable Landscapes was built to further the Conservatory’s mission: to advance sustainability and promote human and environmental well-being through action and research. The Center serves as an educational and research facility and welcomes close to 450,000…
-
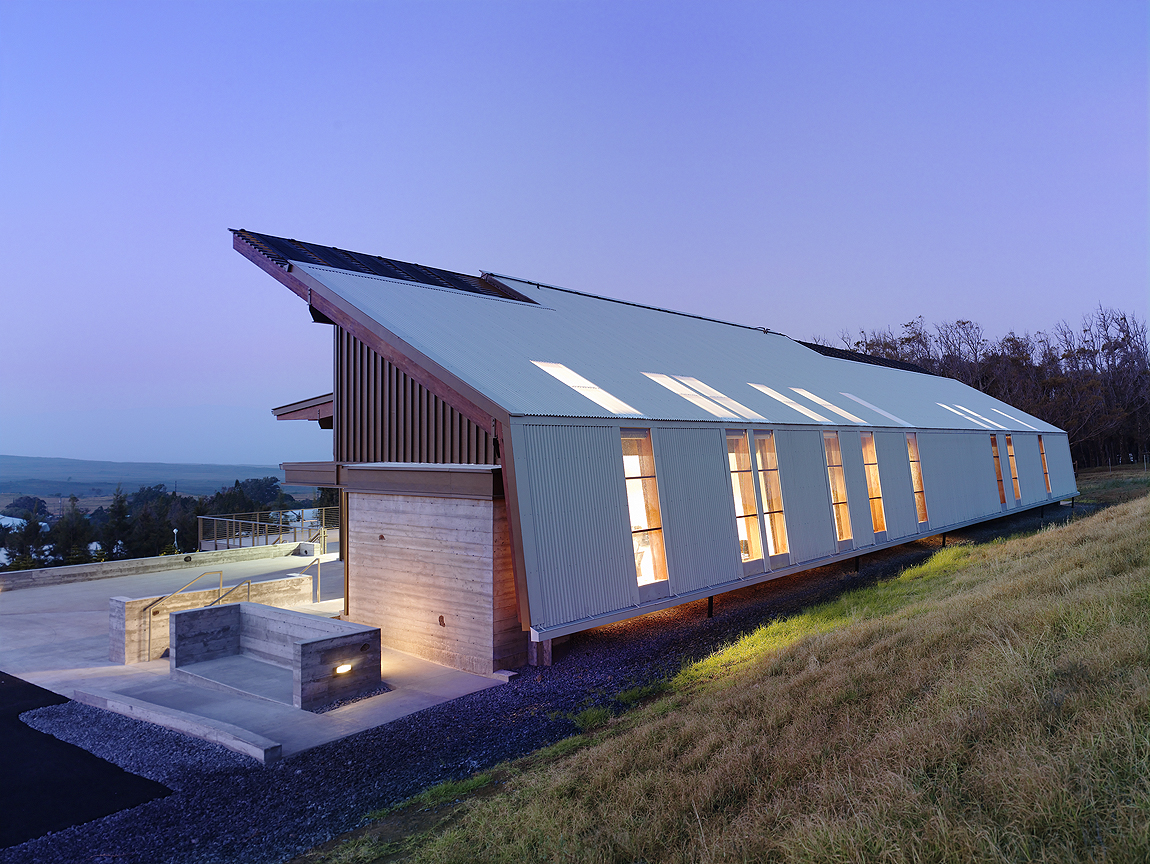
Hawai’i Preparatory Academy Energy Lab
KAMUELA, HAWAI\’I
Responding to Wind, Sun, and Sea Located in Kamuela, Hawai‘i and set among the rolling foothills of the Kohala Mountains, the Hawai‘i Preparatory Academy Energy Lab was created to educate the next generation of students in the understanding of environmentally conscious, sustainable living systems. The team held several week-long working sessions on the site, an…
-
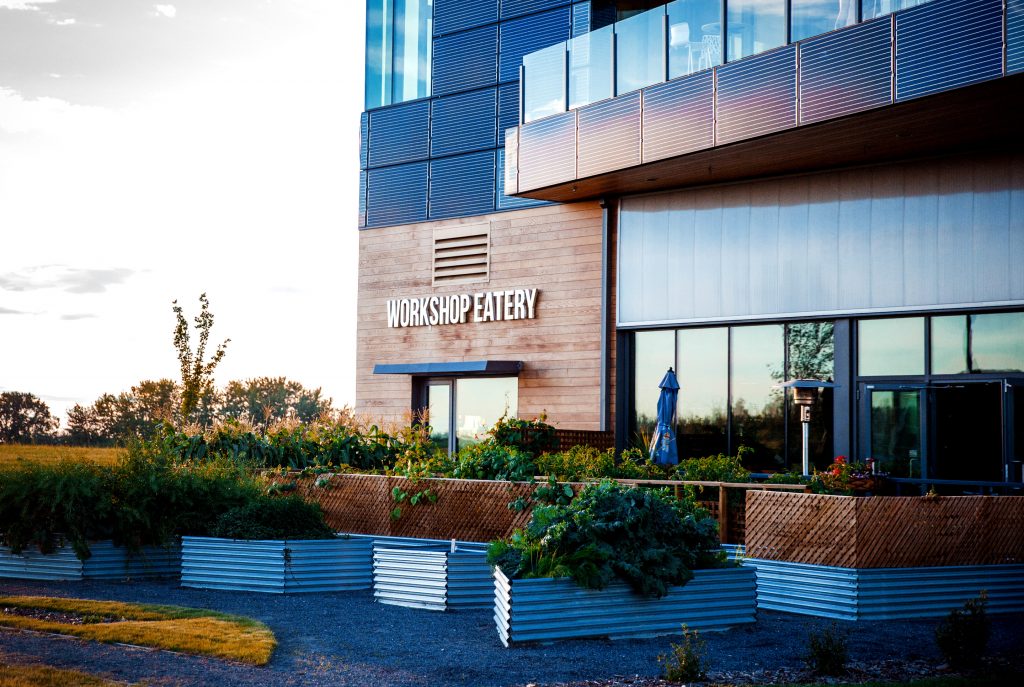
Mosaic Centre for Conscious Community and Commerce
EDMONTON, ALBERTA, CANADA
Creating Community As its name implies, the Mosaic Centre for Conscious Community and Commerce is much more than commercial office space, but rather is a re-imagining of the work environment as a rejuvenating space that fosters collaboration, creativity, and well-being. Project owners Dennis Cuku and Christy Benoit began the design process by creating a “project…
