Certified Case Studies
-
LIVING COMMUNITY PATTERNS: EXPLORATORY STRATEGIES FOR A SUSTAINABLE SAN FRANCISCO
SAN FRANCISCO, CA
The City of San Francisco has long sought to address the challenges of ensuring a sustainable and resilient future for its residents. One of the ways the City is responding to the challenge is through a collaboration between the San Francisco Planning Department and the Institute to create strategies for sustainability planning. Check out the Patterns and the San Francisco Consulting…
-
Kendeda Building for Innovative Sustainable Design
Kendeda Building for Innovative Sustainable Design The Kendeda Building for Innovative Sustainable Design at the Georgia Institute of Technology physically supports instruction and research, and serves as a public forum for related campus engagement and community outreach activities. The project provides a unique opportunity to physically demonstrate how Georgia Tech practices sustainability as well as…
-
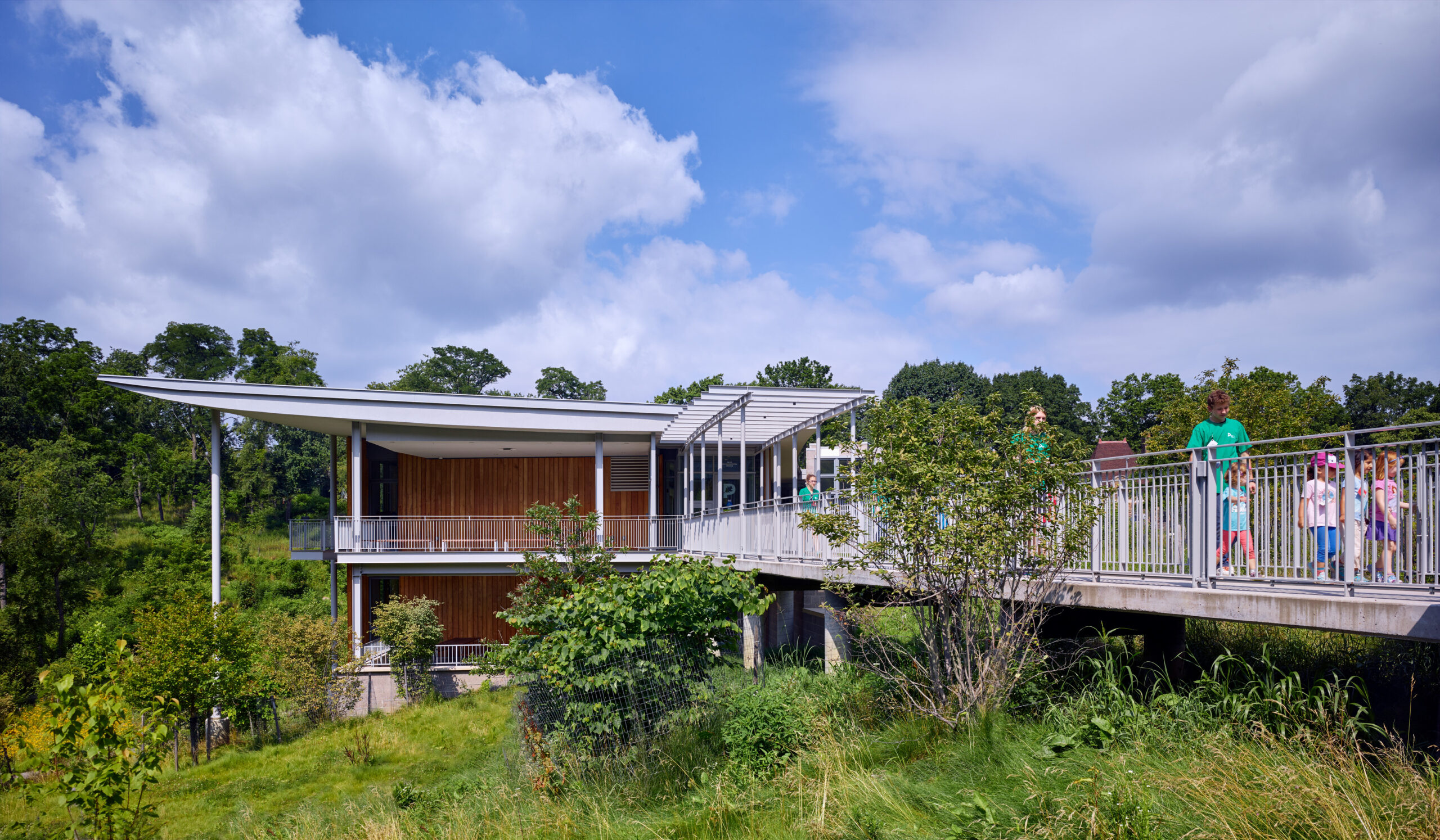
THE FRICK ENVIRONMENTAL CENTER
Pittsburgh, PA, USA
Full Living Certified
LBC 2.1
The Frick Environmental Center is a Living Building dedicated to experiential environmental education. The new facility and its four-acre site act as a gateway to Pittsburgh’s wooded 644-acre Frick Park, and embody the neighborhood-to-nature ideal that served as inspiration for the Park’s formation more than 90 years ago. The Center exemplifies equity, experiential learning, and…
Building
-

First Hill & Surrounding Neighborhoods
Seattle, WA, USA
EXPLORATORY PROJECT The First Hill area and surrounding neighborhoods in Seattle are the main focus in the Living Community Challenge’s second round of pilot cities. The Institute and partners have been working to create a Living Community Vision for the neighborhood that will guide neighborhood groups, planners, and developers in their work in the community. This document is…
-
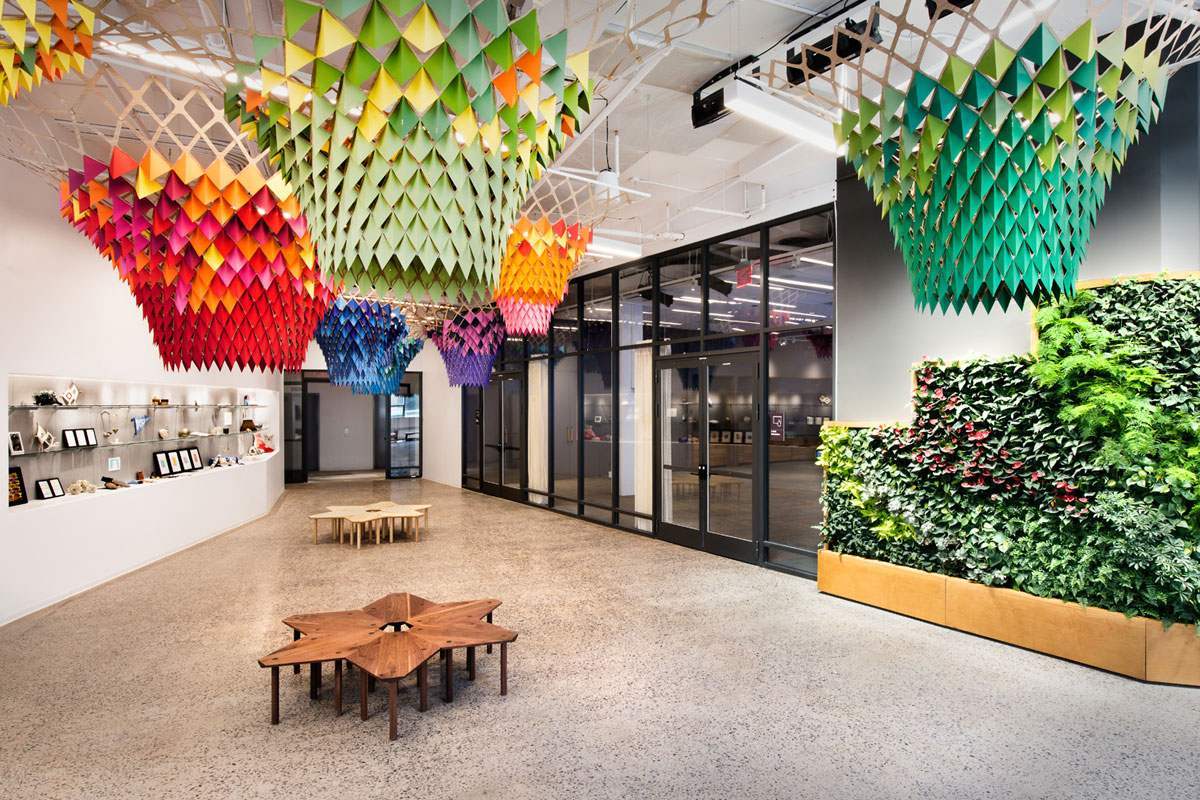
Etsy Headquarters
Brooklyn, NY
Petal Certified
LBC 3.0
Etsy envisioned its new global headquarters as an opportunity to instigate change, to set a new standard for sustainable construction and design in a renovation project, and to create a space that reflected its values, especially those related to community, craft, and sustainability. They approached each decision with careful consideration of the long-term health of…
Renovation
-
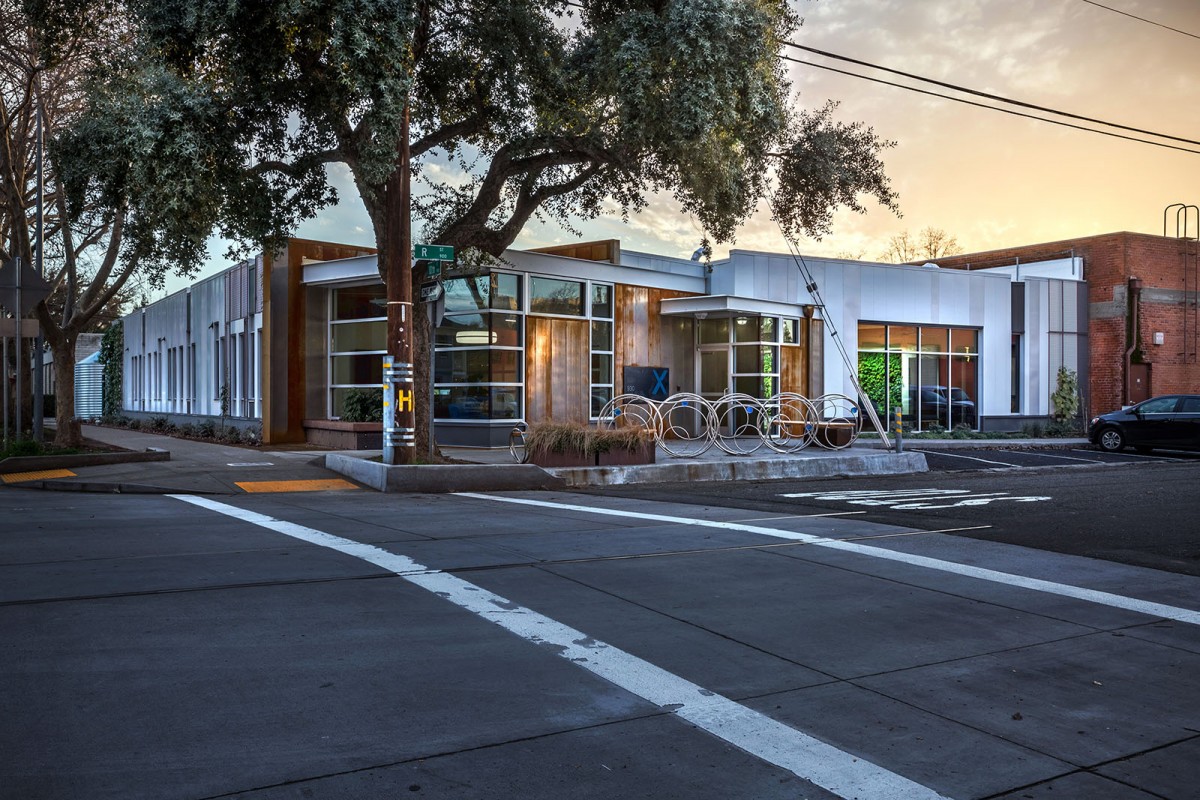
Arch | Nexus SAC
Sacramento, CA
Full Living Certified
LBC 3.0
Arch | Nexus SAC is an adaptive reuse of an existing one-story structure, located at 930 R Street in Sacramento, California. The prior use of the warehouse/office was converted into a professional office for Architectural Nexus, Inc., an architectural firm with an integrated practice (planning, landscape architecture, interior design) reaching throughout the western United States…
Building
-
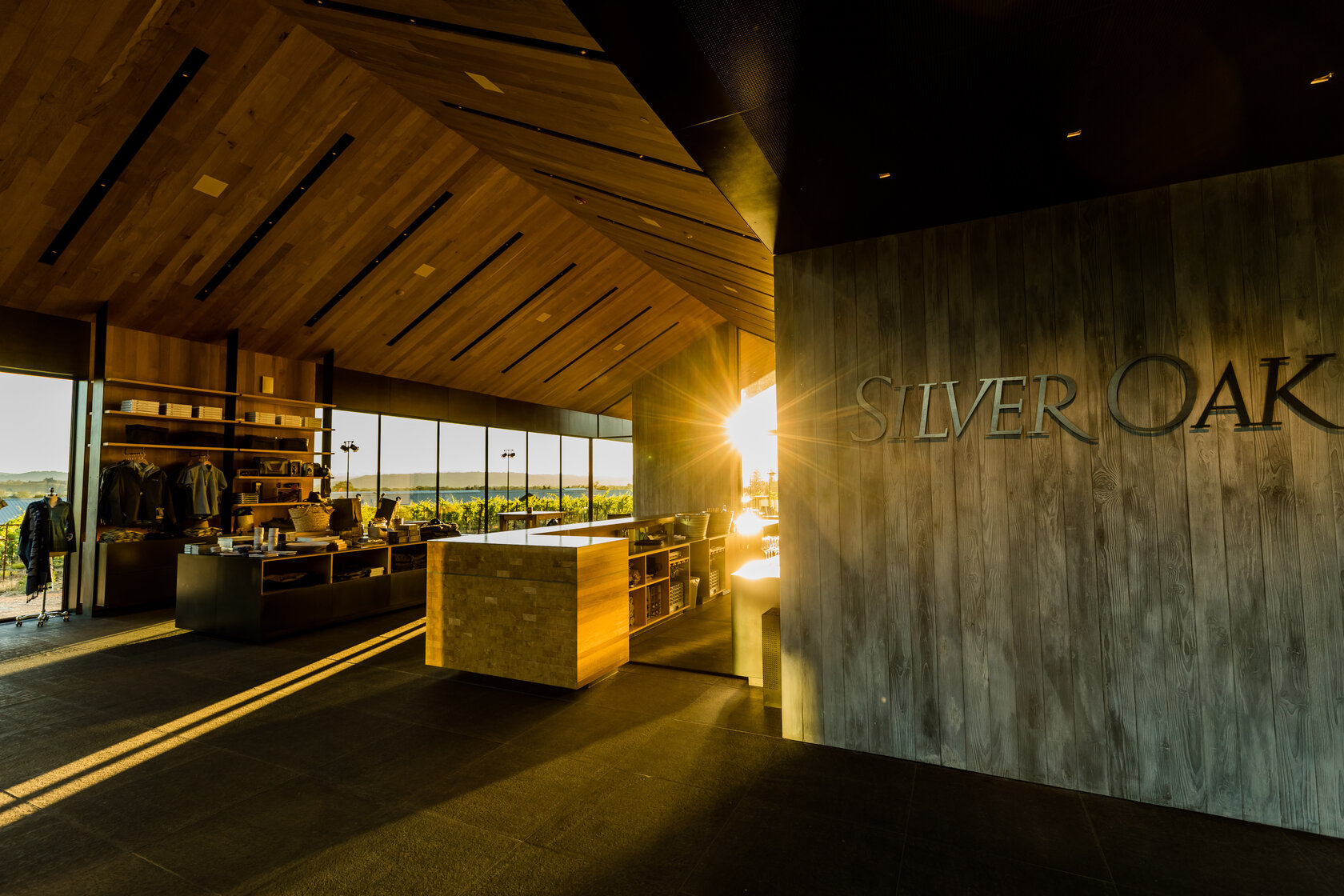
Silver Oak Winery – Alexander Valley
Healdsburg, California
Full Living Certified
LBC 3.0
Introduction Silver Oak began over a handshake between two friends with a bold vision: focus on one varietal, Cabernet Sauvignon, aged exclusively in American oak and worthy of cellaring for decades to come. Raymond Twomey Duncan, a Colorado entrepreneur who began investing in California vineyards in the late 1960s, and Justin Meyer, a winemaker and former Christian Brother,…
Building
-
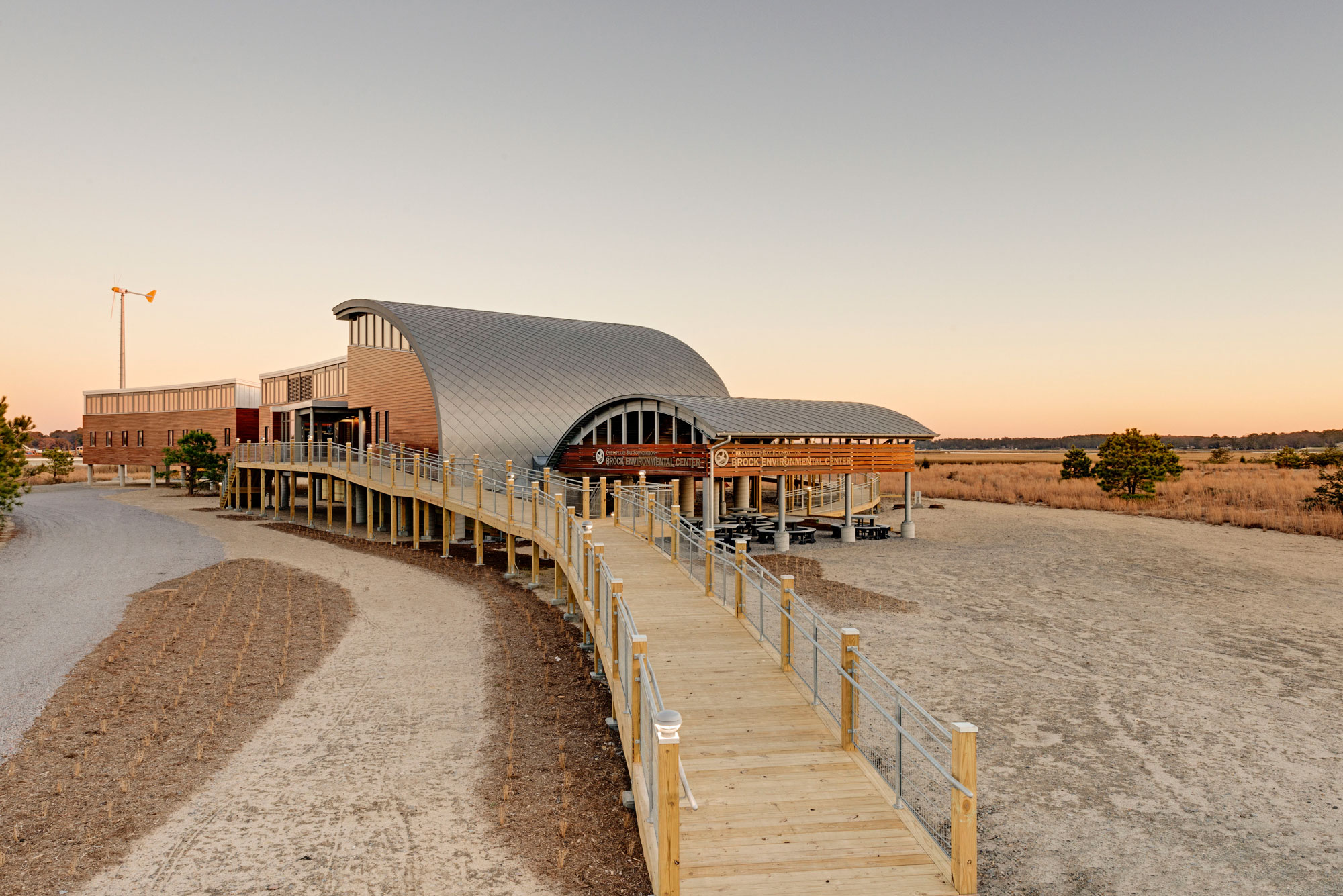
The Chesapeake Bay Brock Environmental Center
Virginia Beach, VA
Full Living Certified
LBC 2.0
The Brock Environmental Center will be the beachhead for the Chesapeake Bay Foundation’s (CBF) lower bay programs, bringing the community together to solve complex environmental issues and empower the next generation of citizens through environmental education programs in the Chesapeake Bay. The center is located in Virginia Beach, Virginia, where the Chesapeake Bay meets the…
Building
-
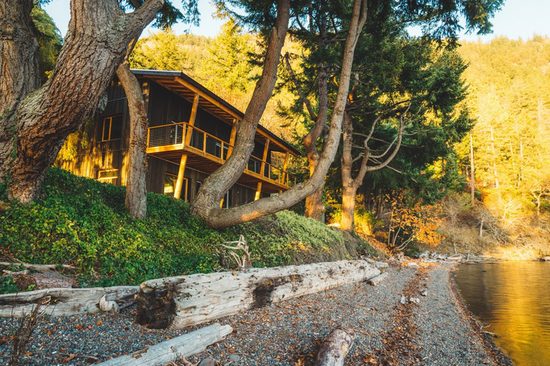
The Green Point Project
Vancouver, BC
Petal Certified
LBC 3.1
VITAL STATS Certification Status Petal Certified Version of LBC 3.1 Location Cowichan Bay, Vancouver, British Columbia, Canada Project Area 232 square meters Start of Occupancy August 2019 Number of Occupants 4 TEAM ROSTER Owners Kenneth Chooi and Fiona McLagan Architect Green Point Design Collective Passive House Consultant Nido Design Inc. Design Team Green Point Design…
Building
-
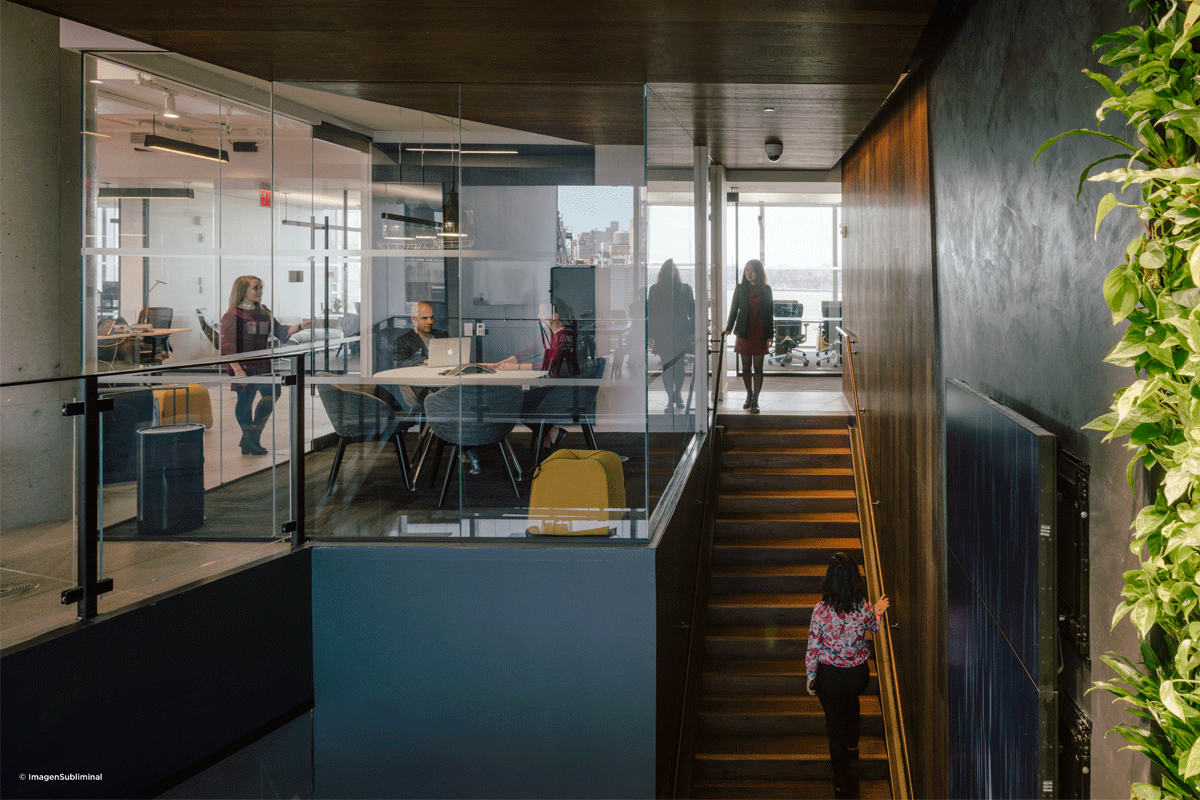
Delos Headquarters Tenant Renovation
New York, NY
Petal Certified
LBC 3.0
Standing above the High Line in the heart of New York City’s hustle bustle Meatpacking District, the Delos Global Headquarters at 860 Washington Street serves as a beacon illustrating the best practices meeting the highest building certification standards available for adoption today. It is in this neighborhood by the Hudson River where historic urban relics…
Renovation
