Certified Case Studies
-
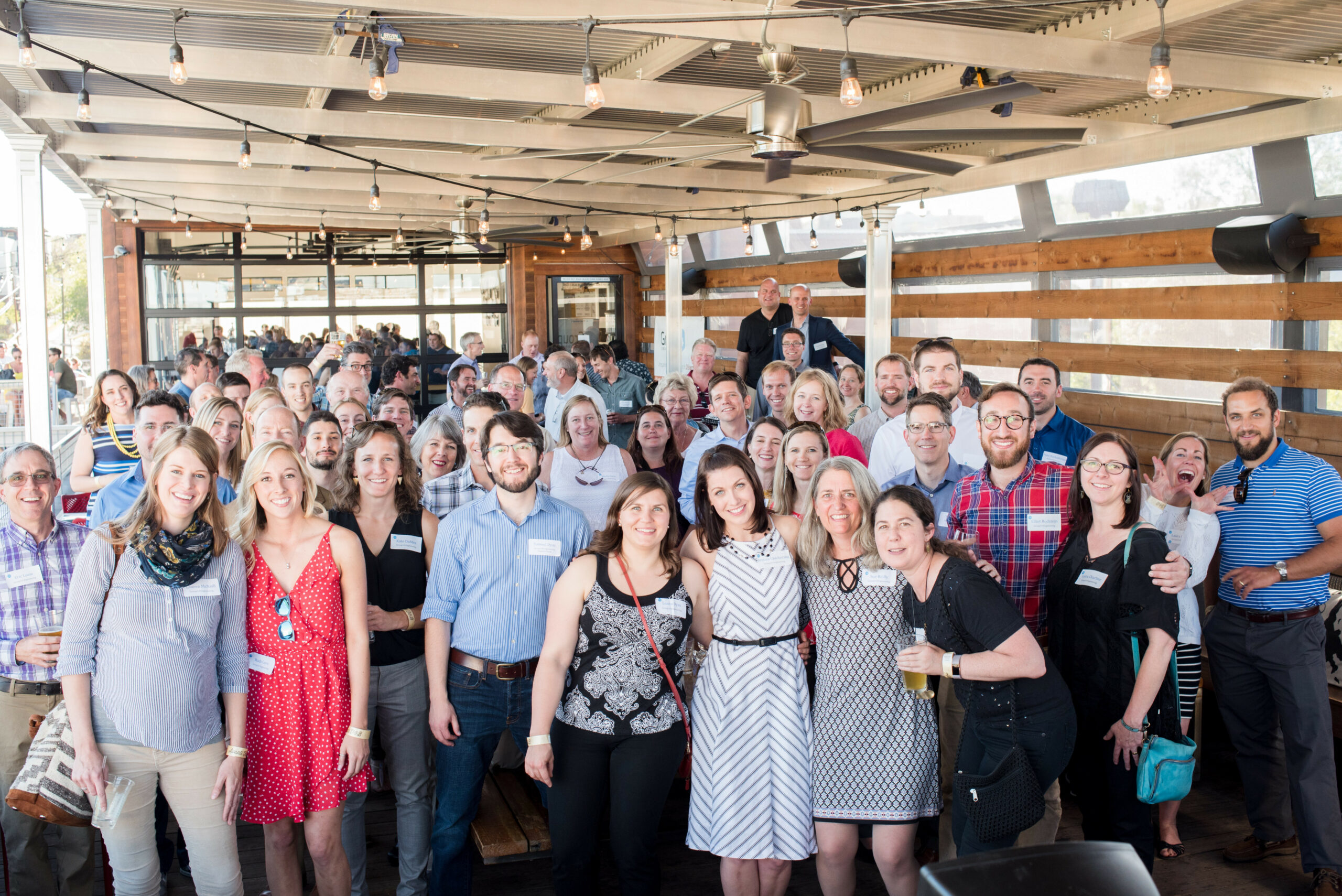
Group14 Engineering
Group14 Engineering is an energy efficiency and sustainability consultant committed to personal, societal, and ecological prosperity. Our mission is to inspire better buildings where people thrive. Group14 brings solutions to projects throughout the United States. While Group14’s expertise is in the built environment, our passion is the people for whom and with whom we work. We…
-
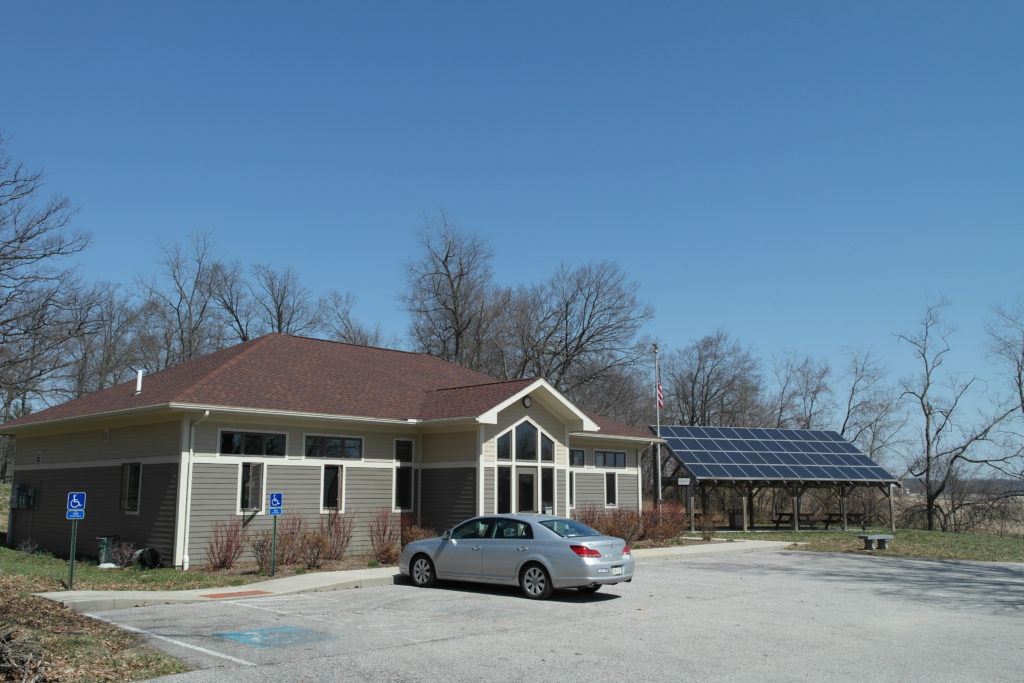
CHRISNEY LIBRARY
CHRISNEY, IN
To the local community, the Chrisney Branch Library needed to serve as an education tool. The building itself was as a tactile demonstration of how a high-performance green building and renewable energy could be realized on a tight budget in a community with limited resources. In addition, the facility needed to elevate the human condition by…
Building
-
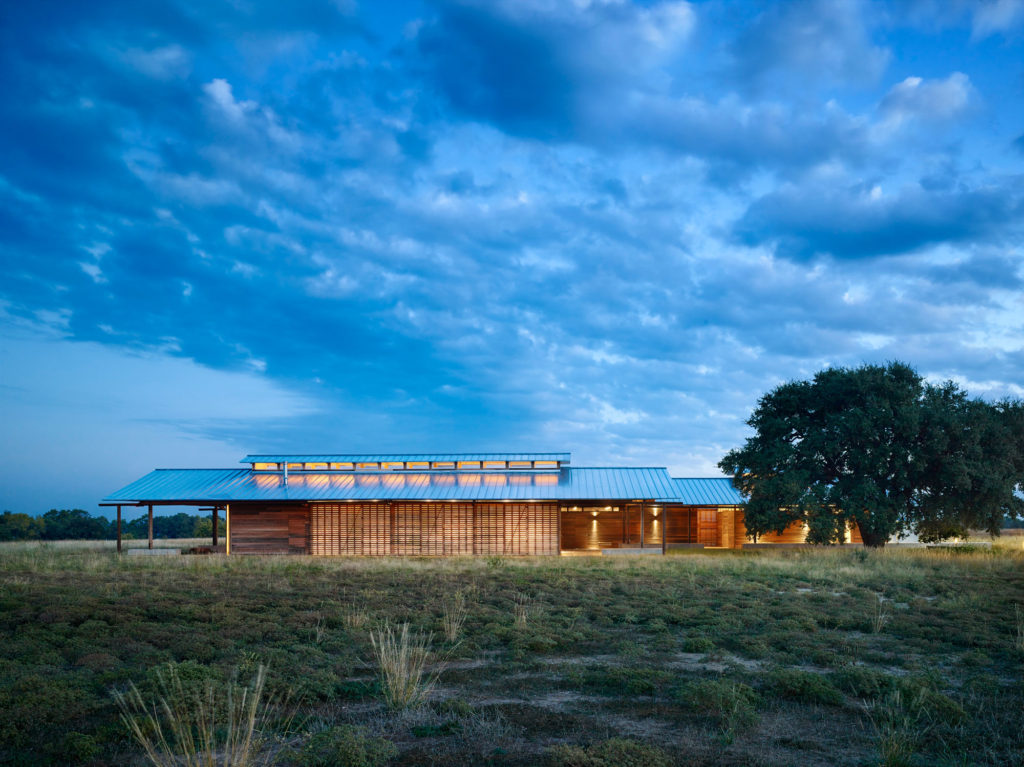
JOSEY PAVILLION
DECATUR, TX
The Dixon Water Foundation promotes healthy watersheds through sustainable land management to ensure that present and future generations of Texans have the water resources they need. To this end, the Foundation demonstrates environmentally and ecologically sound ranching practices on its four properties in north and west Texas, in addition to funding grants, hosting educational events,…
Building
-
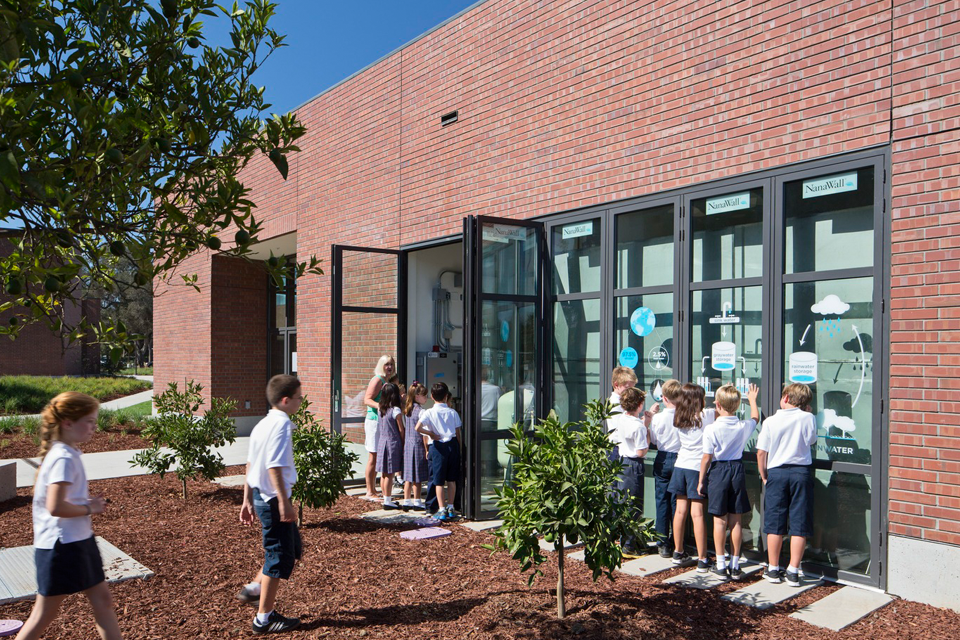
SACRED HEART LOWER AND MIDDLE SCHOOL LIBRARY
ATHERTON, CA
The Sacred Heart School (SHS) Lower and Middle School campus includes four new buildings that have been arranged around a large, landscaped space to preserve existing heritage oak trees. The new buildings include two classroom spaces, a performing arts and assembly hall, and the Stevens Library. The Stevens Library is the academic and social heart…
Building
-
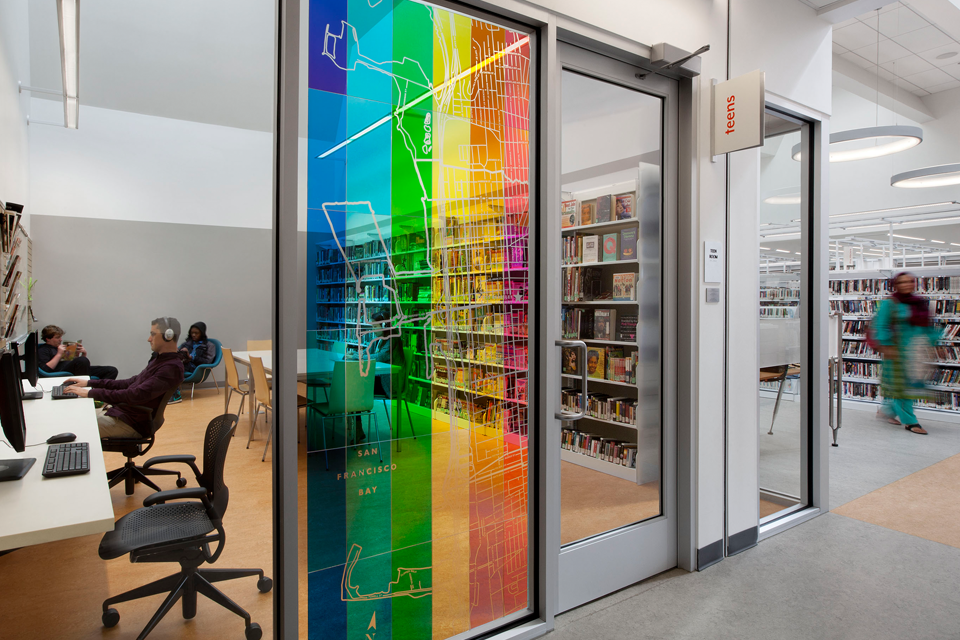
WEST BERKELEY BRANCH PUBLIC LIBRARY
BERKELEY, CA
In 2009, The City of Berkeley adopted their climate action plan with an aggressive goal: reduce greenhouse gas emissions by 33% (below 2000 levels) by 2020 and by 80% by 2050. To reach their target, the city realized they would need every new building to operate at net zero energy. In 2008, a measure was…
Building
-
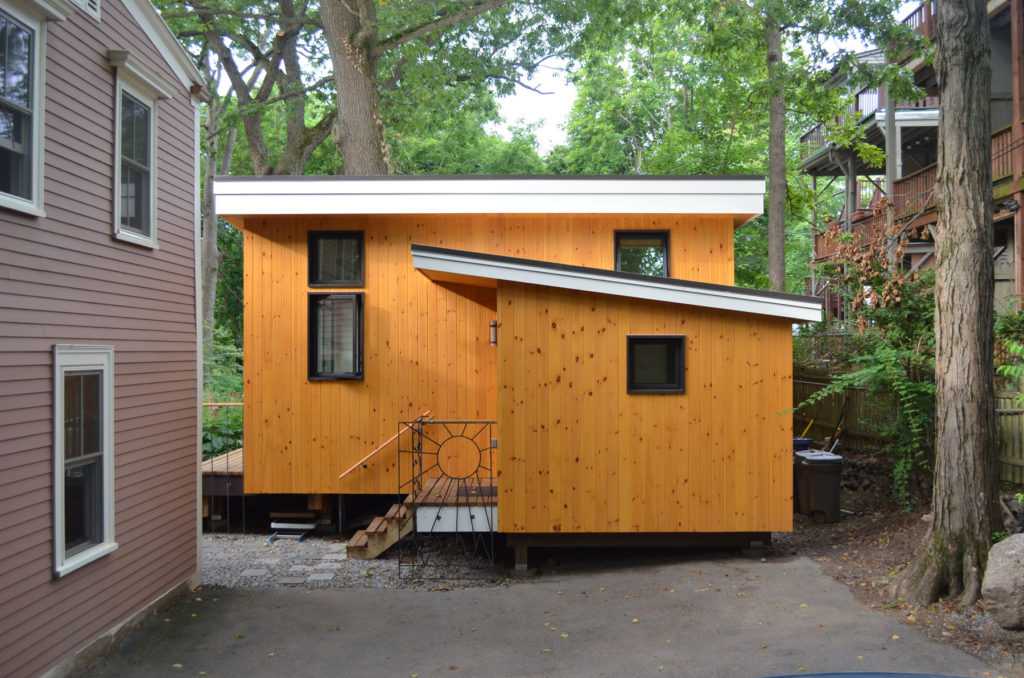
OLD OAK DOJO
BOSTON, MA
The Old Oak Dojo is a small, privately owned ancillary building, built next to a multi-family residence. It resides on a wooded lot in a dense urban neighborhood of Boston. The multipurpose studio space is available for educational gatherings, performances and a community space where neighbors can congregate to rediscover how to create healthy and…
Building
-
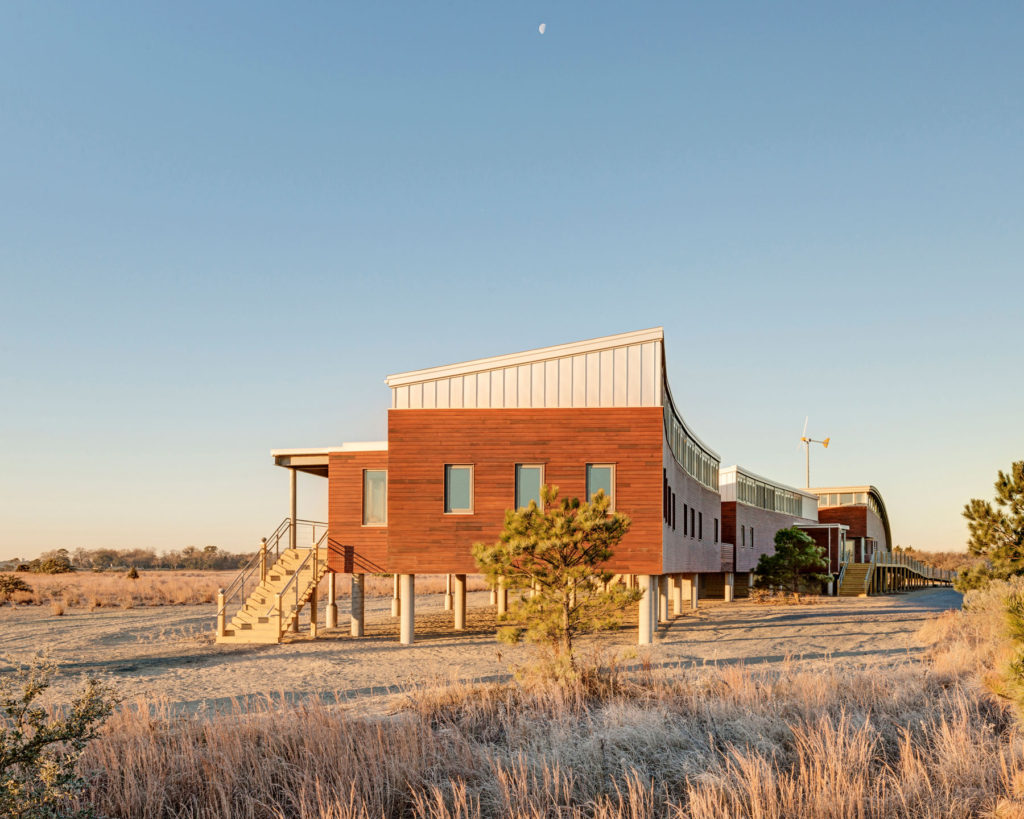
BROCK ENVIRONMENTAL CENTER
VIRGINIA BEACH, VIRGINIA
The Brock Environmental Center will be the beachhead for the Chesapeake Bay Foundation’s (CBF) lower bay programs, bringing the community together to solve complex environmental issues and empower the next generation of citizens through environmental education programs in the Chesapeake Bay. The center is located in Virginia Beach, Virginia, where the Chesapeake Bay meets the…
Building
-
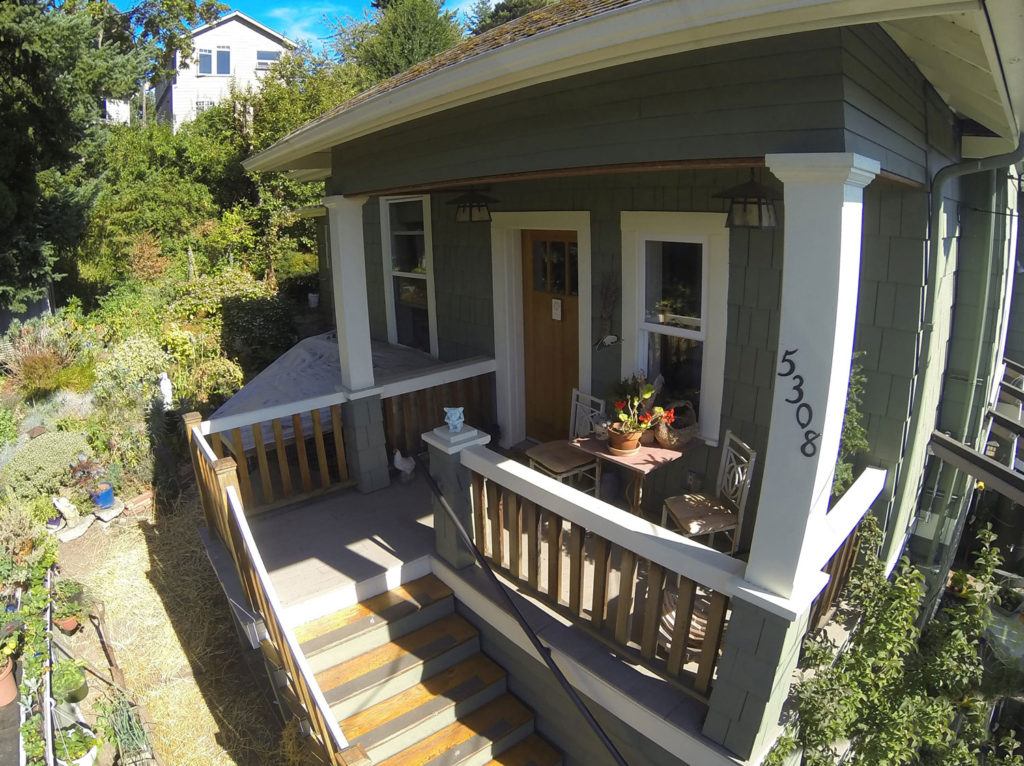
JOURNEY TO NET ZERO
SEATTLE, WA
The purpose of this project is partly contained in its name, Journey to Net Zero, but the purpose generally is to refit a century-old Seattle home to produce all of its energy, and to have edible and pleasant landscaping that is a resource for humans & wildlife. The project has a broad environmental focus that…
Building
-
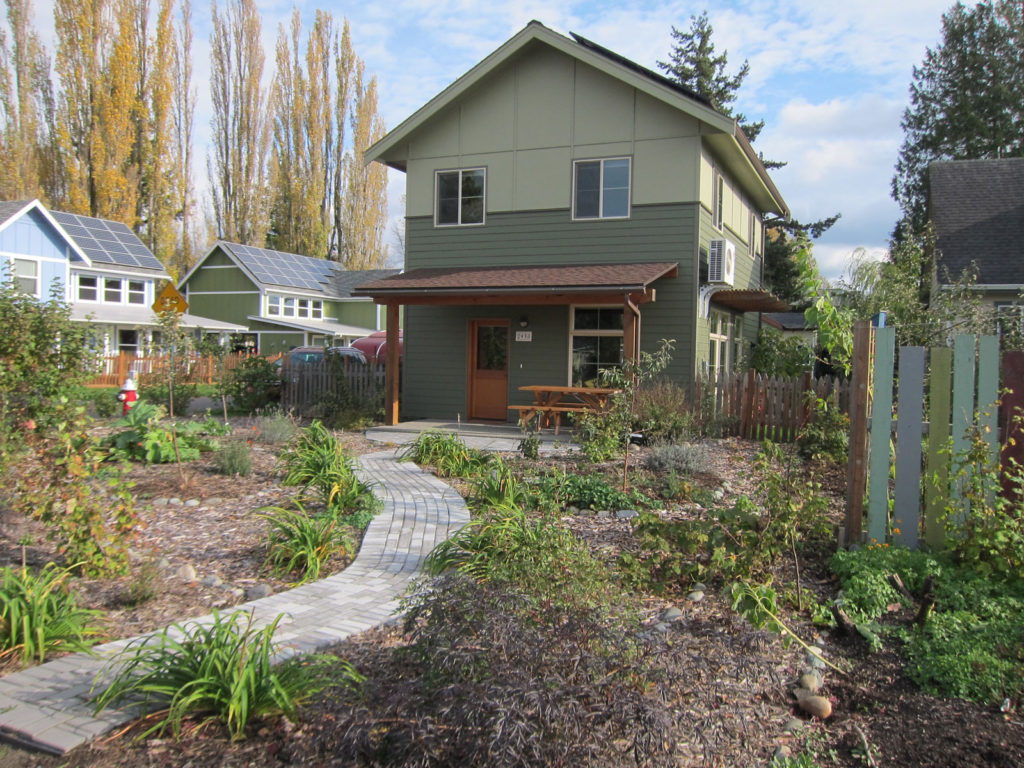
MADRONA HOUSE
BELLINGHAM, WA
2938 Madrona Street in Bellingham, WA, was the 100th home to enter into the Kulshan Community Land Trust, an organization that promotes beautifully-designed, energy-efficient homes. The home was developed in partnership with The Cascade Joinery, a design-build firm that specializes in green building and custom timber work. Located in Bellingham’s Birchwood neighborhood, this affordable, low…
Building
-
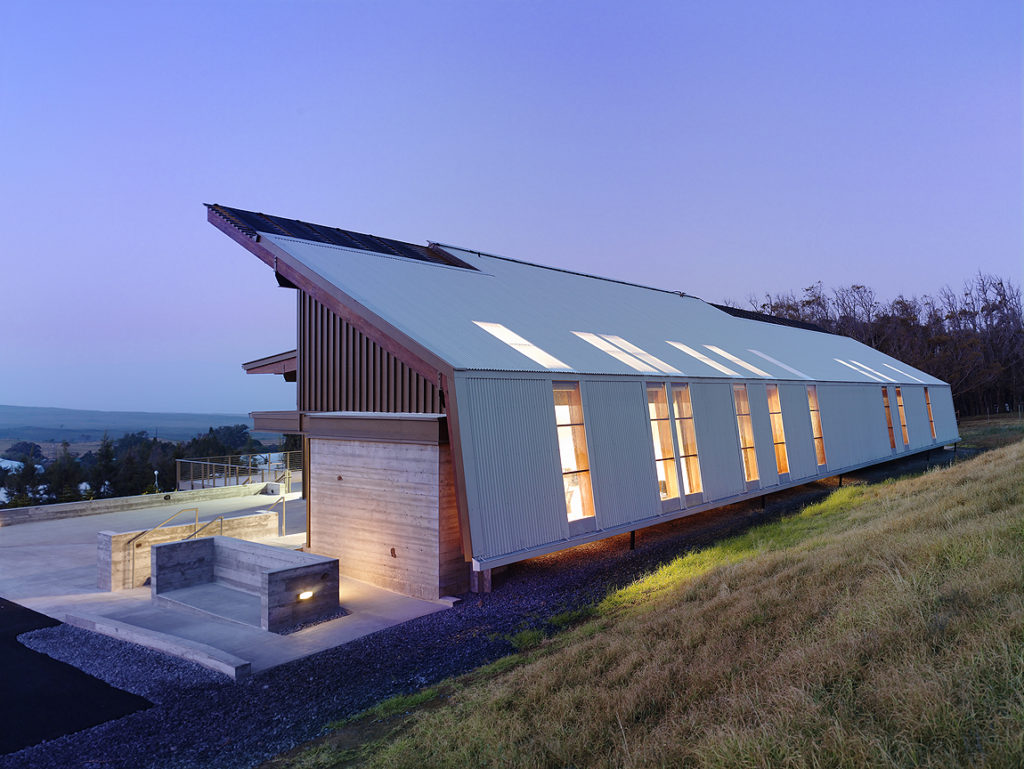
HAWAII PREP ACADEMY
KAMUELA, HI
Conceived as a high school science building dedicated to the study of alternative energy, the new Energy Lab at Hawaii Preparatory Academy functions as a zero-net-energy, fully sustainable building. The project’s fundamental goal is that of educating the next generation of students in the understanding of environmentally conscious, sustainable living systems. The building’s donor, the…
Building
