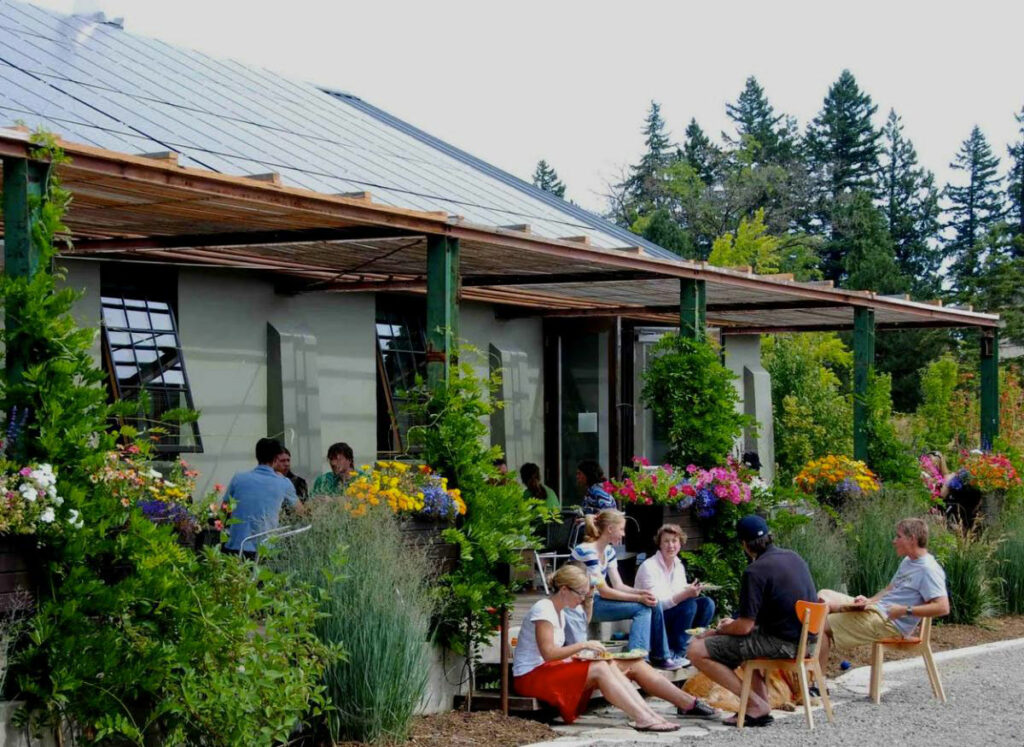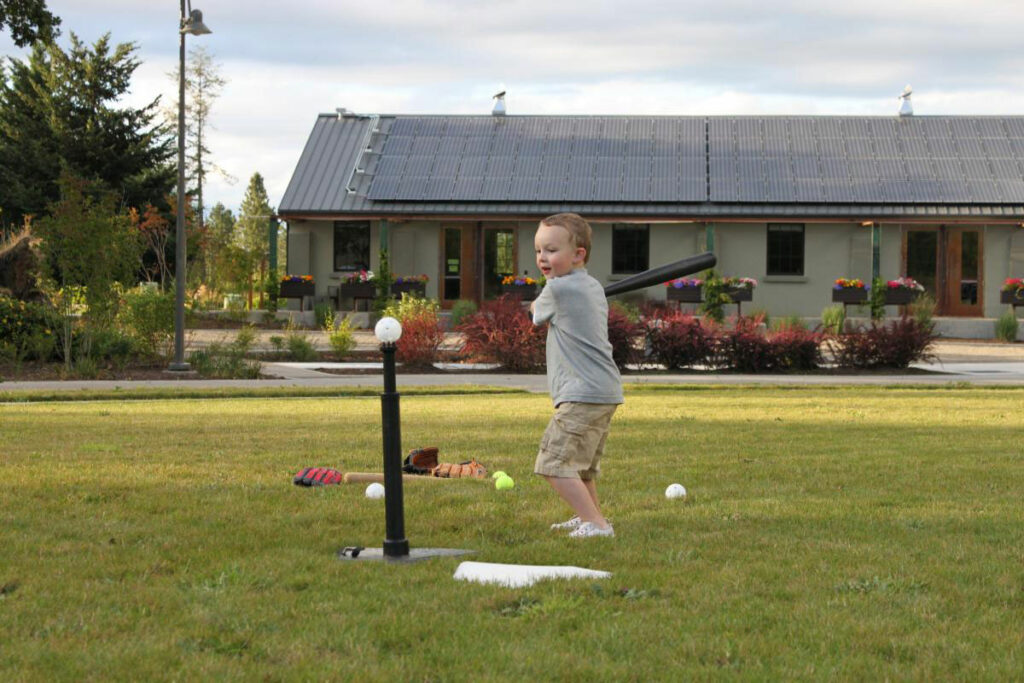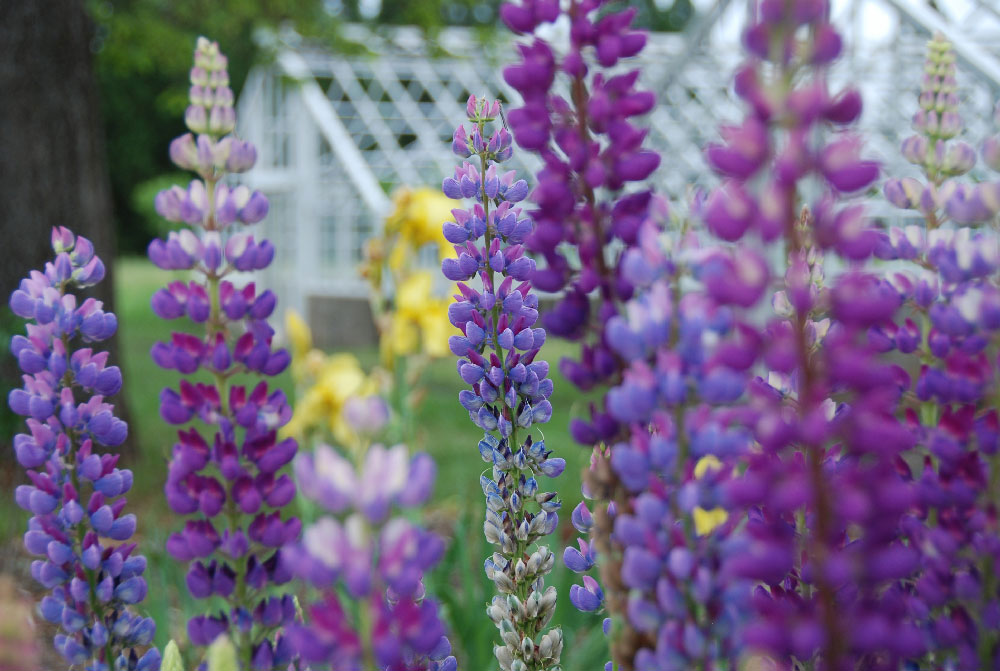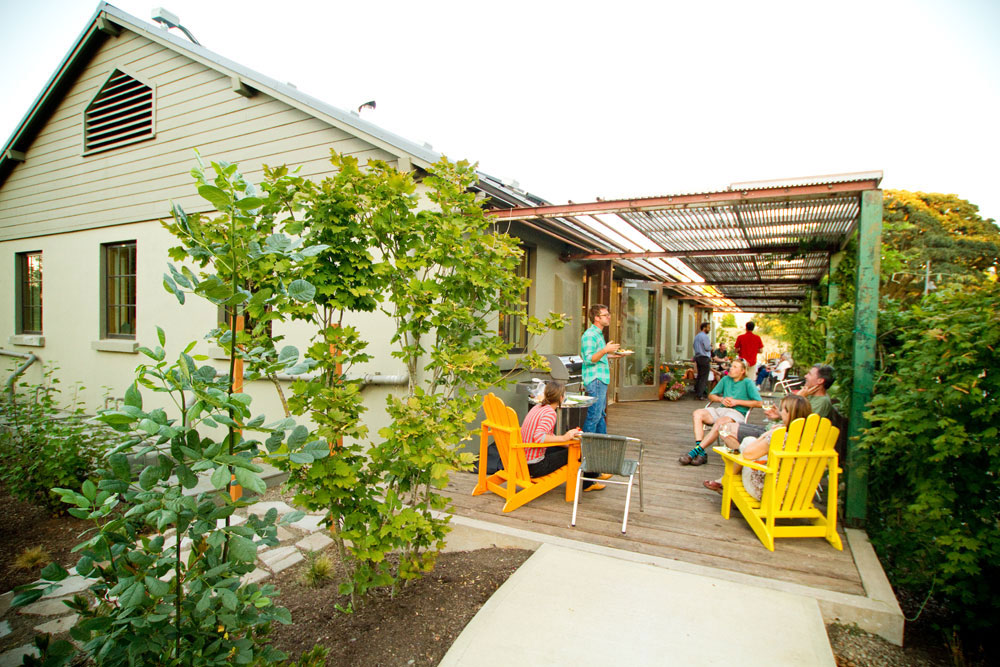Painters Hall is Pringle Creek’s Community Center, Café, Office, art gallery, and event venue. Originally built in the 1930’s, Painters Hall was renovated to LEED Platinum Net Zero Energy Building standards in 2010, demonstrating the potential of converting existing building stock into high‐performance, sustainable building sites. Painters Hall features simple low-‐cost solutions for energy reduction, such as natural daylighting and passive cooling lighting, that save money and increase comfort. A district ground-‐source geothermal loop serves the building’s GSHP for highly efficient heating and air conditioning. Excess generation from the 20.2 kW rooftop solar array offsets pumping for the neighborhoods geo loop system. Key pieces of furniture were fashioned out of heavy timbers and slabs from trees milled onsite. Materials collected from deconstructed buildings onsite were incorporated into the renovation of Painters Hall, and the building’s Zero Waste Initiative significantly reduces garbage produced by events and activities. Open to the public, Painters Hall is a hub for gatherings of friends, neighbors, and visitors at the heart of a neighborhood designed around nature and community.
PROJECT WEBSITE www.pringlecreek.com
VITAL STATS
| Certification Status | Petal Certified on April 1st, 2012 |
| Location | Salem, OR |
| Bioregion | Cascadia |
| Living Transect | L4 |
| Typology | Building |
| Occupant Type | Office, Cafe, Assembly |
PROJECT TEAM
| Architectural | Opsis Architecture |
| Landscape | Desantis Landscapes |
| Structural | DCI |
| Contractor | Spectra Construction |
| Interior Design | Opsis Architecture |
| Lighting Design | Opsis Architecture |
| Plumbing | 3T Plumbing |
| Mechanical | Lyons Heating |
| Electrical | Wallace First Choice Electric |
| Solar Installer | Tanner Creek Energy |
| Energy Analysis | Solarc |
| Specialty Consultant(s) | Wildwood Mahonia Native Plant Nursery, Barnwood Naturals, Taylor Metal, Evolution Paving, Cherry City Electric |
PLACE PETAL

01. LIMITS TO GROWTH IMPERATIVE
The site of Painters Hall was first developed in 1908 as the industrial Physical Plant for the former Fairview Training Center. Painters Hall was built in the 1930’s for grain storage back when the State of Oregon facility still did extensive farming operations. Sometime in the late 1950’s farming on the property ceased and the building was converted to be used by a crew of painters that maintained the interior and exterior of the entire property’s 700,000 square feet of building space. Some 80 years after construction, Painters Hall was in such excellent condition that the concrete foundation and walls and wood trusses and sheathing were all able to be reused, the wood grain from the 2×6 formwork used to pour the walls still visible. The landscaping plan around Painters Hall uses all local native and drought-tolerant species, providing year-round color without the need for irrigation. NOTE: Painters Hall met the Limits to Growth Imperative as required by Net Zero Energy Building Certification.
DESIGN PROCESS
Pringle Creek Community was designed as a walkable neighborhood that includes meandering creek, wetlands, vibrant community plaza, preserved and re-purposed historical buildings, community gardens and open green spaces. The community was designed under the guidance of core principals that included building efficiencies by building green. Three key components established early in the visioning of the project included an emphasis on craft, culture and community, and a natural ingredient of this approach was found in the Village Center, in particular, a simple 80-year old existing building: Painters Hall.
Not only was this building able to reach back through the long history of the site, it was also able to look forward to the future, as part of the development of a highly sustainable, zero-energy building. Because of its key location in the Village Center, Painters Hall not only had to perform well, it had to be a magnetic place where people wanted to go. Our team believes that all people have a deep, instinctual yearning for health, balance, community, and nature, and so by designing Painters Hall to fulfill this longing, we knew we could make it a highly desirable place to be. Every move in the design and construction of Painters Hall included thought about the interplay of beauty and efficiency.
The building was also intended to serve as a connection point between the smaller Pringle Creek Community and the larger general Salem-area community. The goal in our design was that basic forms coupled with a plain structure and simple intervention could create a pleasant place sought out by the community to gather in a multiple ways, from weddings to birthday parties to educational forums. The south facing terrace is used throughout the year for both formal and informal gatherings. These range from casual coffee to community gatherings.
The experience of beauty begins with the arrival experience when guests approach the building; the juxtaposition of simple roof lines and ventilation cowls with high-tech photovoltaic panels; the raw salvaged steel trellis frame, reclaimed heavy timbers, the stair treads made from fallen trees onsite; guests are greeted by a raw, uncoated steel door with a door pull made from old steam pipe out of the greenhouses onsite.
The windows are an important detail in the experience of the interior. New high performance windows were installed, but with a design that mimics the original grid pattern and awning operation of the window. The interior of the building is also about a sense of place and a connection to the community. The walls are hung with photography specifically taken from the areas around the building, including shots of community members, Pringle Creek, wildlife, and the story of the redevelopment of the building.
The living, breathing spirit of this building continues to enrich the lives of many people, and it seems to have set a wonderful standard in the community – especially in communicating the importance of balance between buildings that not only perform but are beautiful.
PROJECT COSTS
| Soft Costs | $39,922 |
| Hard Costs | $412,102 |
| Land | $111,140 |
| Total | $563,164 (excludes PV) |
| 20.2 kW Solar PV System | $210,901 |
ENERGY PETAL

06. NET POSITIVE ENERGY IMPERATIVE
RENEWABLE ENERGY SYSTEM USED
Rooftop 20.2 kW with 96 Sanyo HIT-‐210N Solar Modules, consisting of four arrays (three sets of eight modules) on a railing system mounted 6 inches above the metal roof. Four PV Powered 4800 Inverters provide 20,160 watts DC STC.
| Annual Energy Use | Design End Use Breakdown | |
|---|---|---|
| Designed: 19,563 kWh (66.7 MBtu) | Interior Lights: 17.6 Mbtu | DHW: 1.2 Mbtu |
| Energy Use intensity: 20.83 kBtu/sf | Misc Equipment: 30.0 Mbtu | Exterior Lighting: 0.0 Mbtu |
| Annual electricity generated: +2,297 kWh Excess Generation | Pumps: 3.1 Mbtu | EUI: 19.7 kBtu/s |
| Actual: 19,845 kWh (67.66 MBtu) for dates 2/1/11 to 1/31/12 | Heating & Cooling: +2,297 kWh Excess Generation | Fans: 2.6 Mbtu |
DESIGN TOOLS & CALCULATION METHODS
- The Energy Detective (TED) energy monitoring system tracks total energy consumption, PV system energy production and individual circuit loads. This system supplies the building users real-time awareness of energy use and encourages conservation practices.
- A ground source heat pump provides high-efficiency heating and cooling, while operable windows and passive cooling vents offer personalized temperature control and access to fresh air. In the evenings, high-efficiency fluorescent light fixtures equipped with occupancy sensors illuminate the space.
EQUITY PETAL

15. HUMAN SCALE & HUMANE PLACES IMPERATIVE
Painters Hall is designed to maximize opportunities for social interaction. Narrow adjacent streets orient the main entrance towards parks and open space, and limit parking and paving. The parking lot in front of Painters Hall is a small gravel area that can be converted to a plaza type of pedestrian space during events. During very large events, the plaza area and the adjacent Village Green and Village Center Drive are blocked off to car traffic so that pedestrians and walk, bike and run freely. The building’s front entry is oriented towards open space and two old growth Oregon White Oaks with a naturally-‐fallen oak nurse log at their base. People using the deck have the sensation of being connected with nature and disconnected from their cars, which feel far away because they are not in sight. The walkability of the surrounding neighborhood helps make Painters Hall approachable and human in scale. The narrowness of all of the streets and other subtle traffic calming strategies slow cars down.
Painters Hall functions primarily to enrich a sense of community and the human experience. As the community center and central gathering space, it is the heart of the neighborhood, used for celebrating birthdays, sharing dinners, hosting workshops and a myriad of other community uses. The interior is designed to be wide open and encouraging of exploration and wonder.
The Café and community center is open to the public. Many people who work nearby walk to Painters Hall for lunch during the week, and non‐residents frequently rent the space for events, business functions and trainings. The building offers a valuable resource in Salem for the larger regional community, as well as the local community at Pringle Creek.
16. UNIVERSAL ACCESS TO NATURE & PLACE IMPERATIVE
DEMOCRACY & SOCIAL JUSTICE
Pringle Creek is not a gated community. The public is welcome and encouraged to come to the site to learn about sustainable community development, technology and design, as well as to participate in the creation of community. The majority of Painters Hall users do not actually live in the neighborhood; they come from nearby neighborhoods and cities for events, tours, or lunch in Painters Hall Café.
Over the years Pringle Creek have worked with a local organization called Shangri‐La, which helps people with development disabilities in the mid-‐Willamette Valley. Their LEAP program (Life Enrichment & Activities Program) comes to Pringle Creek regularly, bringing 5‐10 clients to Painters Hall for outings and to use the community kitchen (they also have a 50’x 4’ planter inside the Conservatory just adjacent to Painters Hall).
RIGHTS TO NATURE
Painters Hall does not block access to, nor diminish the quality of fresh air, sunlight or natural waterways to any member of society or adjacent developments. To the contrary, Painters Hall is surround by more than 12 acres of surrounding parks and open space with interconnected walking trails.
BEAUTY PETAL

19. BEAUTY & SPIRIT IMPERATIVE
Painters Hall is a simple, open-‐area space, free from clutter, interruption or constraints. The space is meant to be flexible, and can morph into many different uses and arrangements, a quality that tends to trigger creativity, customization, and potentiality. Occupants develop their own programmatic use unfettered by fixed walls, dedicated uses or obstructions.
Natural light enters from many windows and bounces off walls, ceiling, and flooring, which feels fresh, clean, and healthy; to be awash with natural light is a wonderful sensation. Overhead lighting, which pales in comparison, is rarely used during the day.
Two sets of oversized double doors can be opened to create an impressive 8’ x 9’ opening in the wall. The openings connect the indoor with the outdoor, giving a sense of continuity of space and freedom of movement. People pause to appreciate the beauty and uniqueness of the doors. The trellis is made of old steam pipe stanchions, and the deck itself of massive timbers salvaged from onsite. These heavy, industrial, vintage elements convey a sensation of robustness and durability, but also provide a connection to a much older era. The floors of Painters Hall were not ground-‐down or covered, and one can make out the understated prints of the past – indentations left by planks that concrete workers used during the original pour, for example, eighty years ago. By restoring a building from our parents’ and grandparents’ generation, we awaken their values: resource conservation, looking out for one’s neighbor, and leaving things a little bit better for the next person, and this connection to the past helps us understand their values and ways of looking at the world, as well as the realization that our choices will impact future generations in the same way past generations have affected ours.
Slabs of wood made from trees milled onsite have been incorporated into Painters Hall finishes and furniture, such as the conference table, café bar, coffee table, community table, and recycling center. The slabs are impressive because of their size and rarity in today’s second-‐growth timber world. Visitors touch and feel the texture, and wonder how nature alone could create a material so strong and beautiful.
20. INSPIRATION & EDUCATION IMPERATIVE
Painters Hall is designed to be multi‐functional, with a Café, office, meeting space, and community center use. In 2011, Painters Hall had more than 1,000 visitors yet produced just 280 pounds of non-‐recyclable waste. Our zero waste initiative contributes to human delight in two meaningful ways: first, using real silverware, plates, and glasses creates a more pleasurable eating/drinking experience, like the difference between drinking wine from stemware versus a Dixie cup, and second, the initiative provides temporary relief from our throwaway society, something most people recognize as wasteful, unnecessary, and ridiculous yet normalized.
The surrounding neighborhood development is uplifting and refreshing because it is thoughtful, and focused on nature and community. Working drawings, concepts, principles, awards, and photos of the development are pinned up in the conference room and the hallway. Sketches and drawings communicate an atmosphere of collaboration, creativity, and visionary design.
The greatest source of human delight, however, comes from people that use the building. Genuine community. Whether it’s workshops, parties, educational events, or just social hangout time, the real energy is people who bring the space to life. Painters Hall was designed to facilitate opportunities for community, not actually create community, and the design provides the medium for community to flourish — it is open, neutral, approachable, flexible, artistic, has the infrastructure for making and sharing food and drink, and a welcoming, open-‐door policy. The result is constant bookings for events and activities, and days filled with spontaneous hellos, laughter, learning, and joy.
TOUR INFORMATION
The building is open all week as a gallery, and visitors meander in to view the art regularly throughout the day. Different artists are featured throughout the year. Painters Hall Café is also open to the public during the week serving lunch and espresso. In addition Painters Hall receives visitors interested in the building itself. Residents are always available and happy to describe the story of the building and property, and a self-‐guided walking tour is available for those who want to quietly explore the space on their own.

