Certified Case Studies
Living Building Challenge
-
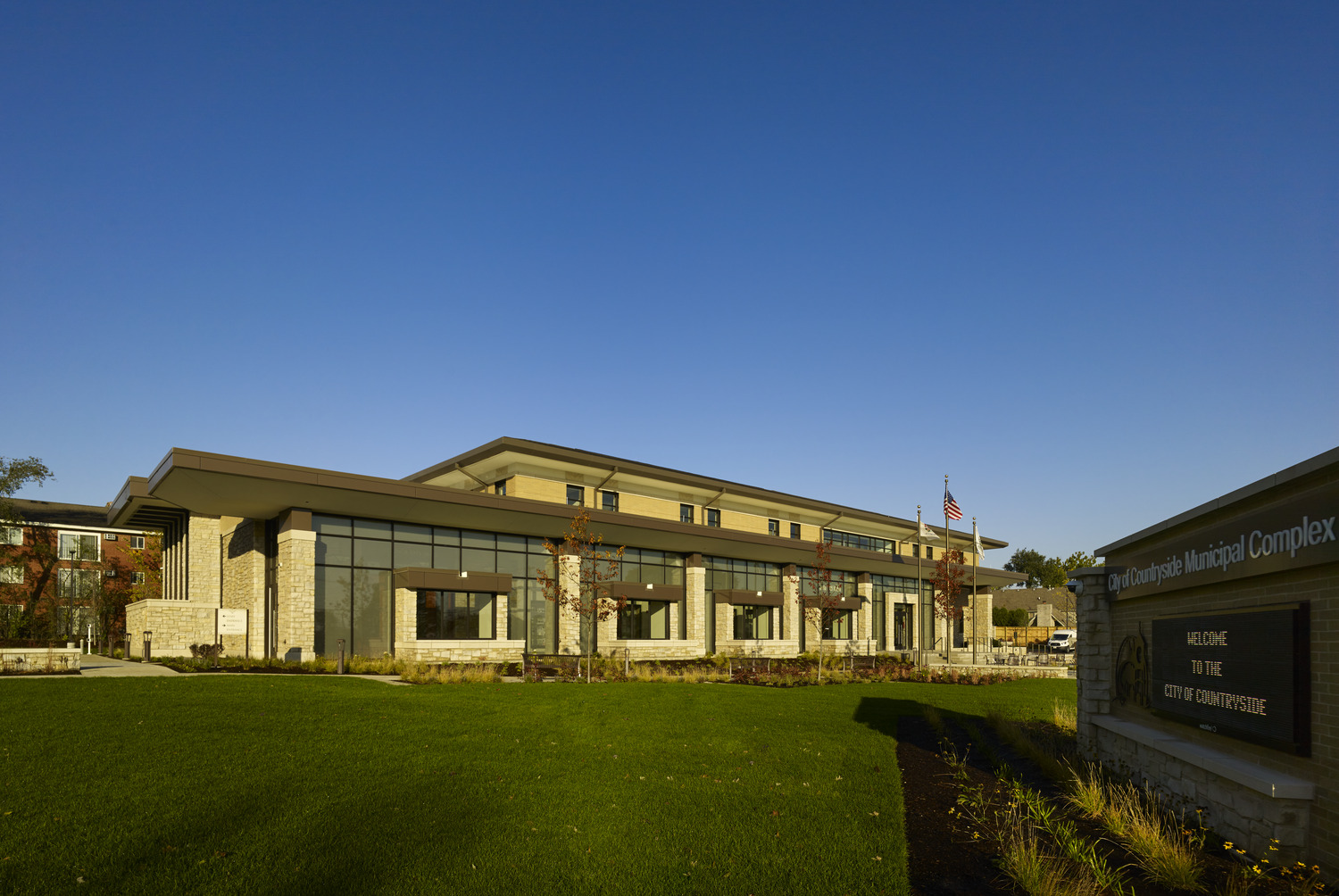
CITY OF COUNTRYSIDE, IL CITY AND POLICE HEADQUARTERS
Countryside, IL, USA
Zero Energy Certified
LBC 4.0
VITAL STATS PROJECT TEAM RENEWABLE PRODUCTION SYSTEMS INFORMATION ENERGY PERFORMANCE & EUI PROJECT LEADERSHIP AND STROY OF THE PROJECT In 2017 the City of Countryside knew they had outgrown their facility for both city administration and police departments. Good customer service was difficult to achieve, and the safety of the police officers was compromised by…
Building
-
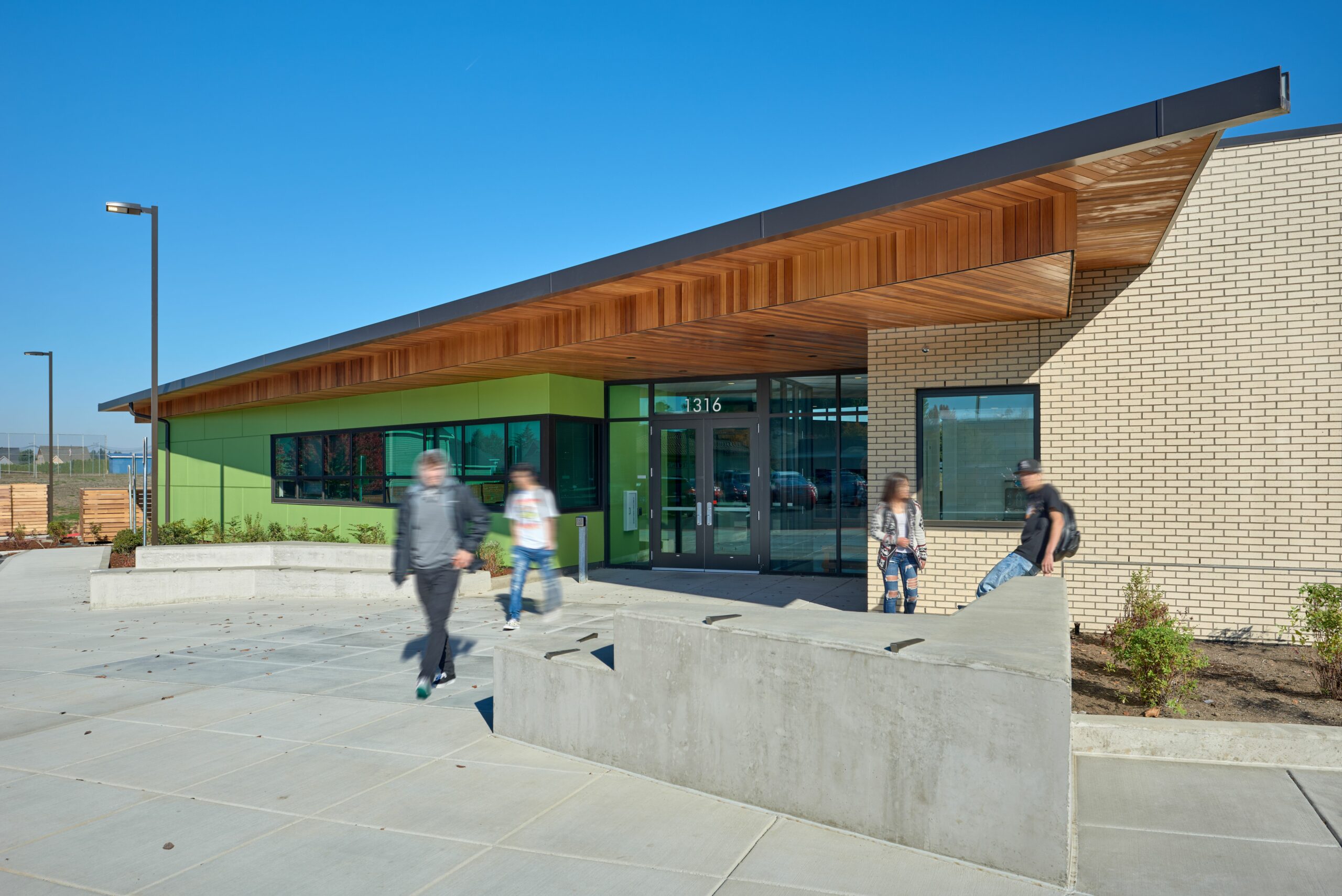
SUCCESS HIGH SCHOOL
Woodburn, OR, USA
Zero Energy Certified
LBC 4.0
VITAL STATS PROJECT TEAM RENEWABLE PRODUCTION SYSTEMS INFORMATION ENERGY PERFORMANCE & EUI PROJECT LEADERSHIP AND STORY OF THE PROJECT At Woodburn’s Success High School, our team designed the school around a unique alternative education program for grade 10-12 students not well-served by a traditional high school setting. The project is a model for creating small…
Building
-
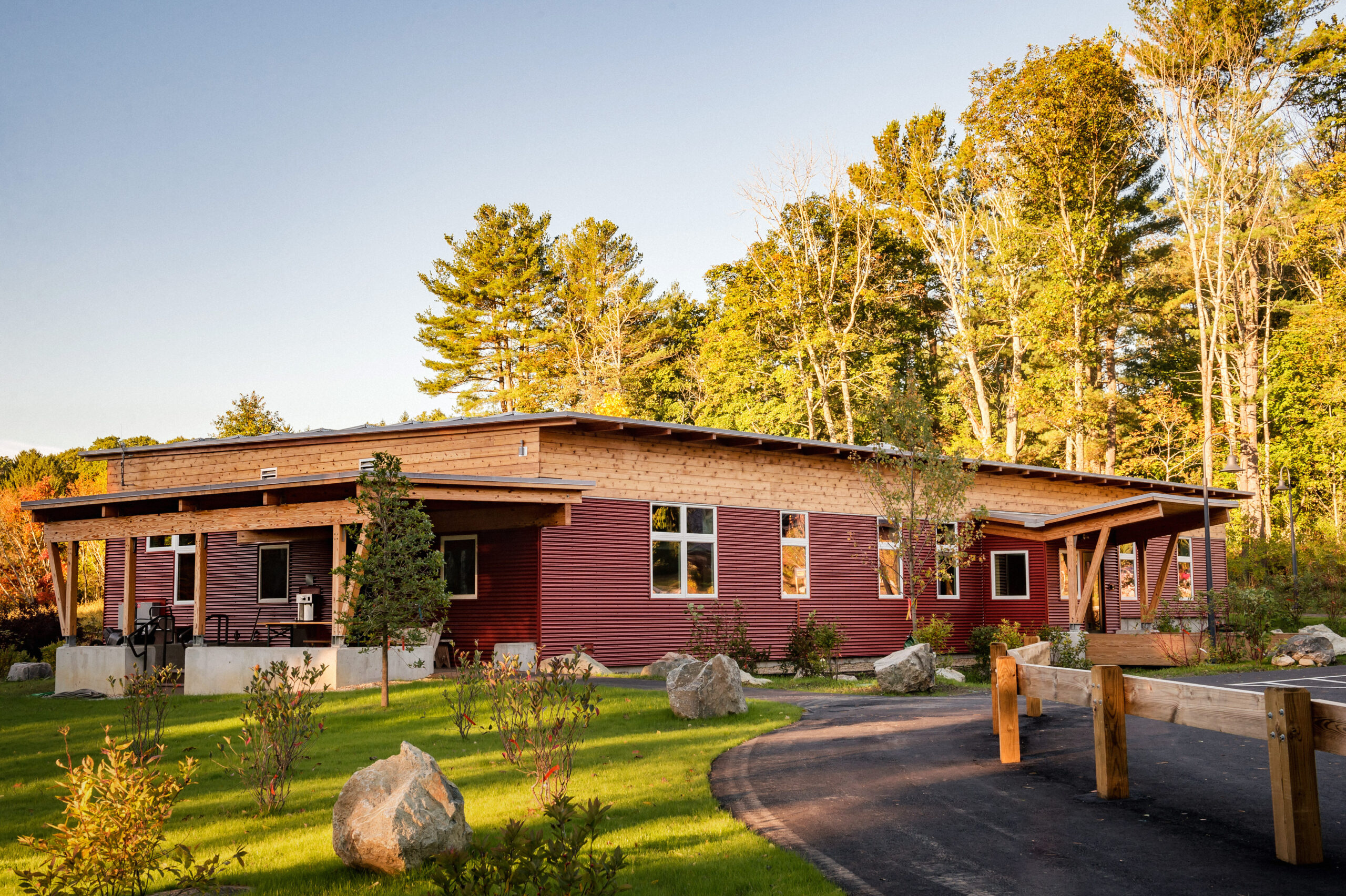
DRUMLIN FARM ENVIRONMENTAL LEARNING CENTER
Lincoln, MA, USA
Zero Energy Certified
LBC 4.0
VITAL STATS PROJECT TEAM RENEWABLE PRODUCTION SYSTEMS INFORMATION ENERGY PERFORMANCE & EUI PROJECT LEADERSHIP AND STORY OF THE PROJECT Mass Audubon wanted the new home for their educational programs and offices at Drumlin Farm Wildlife Sanctuary to reflect their conservation mission and meet their newly instituted net-zero green building standard for all Mass Audubon buildings.…
Building
-
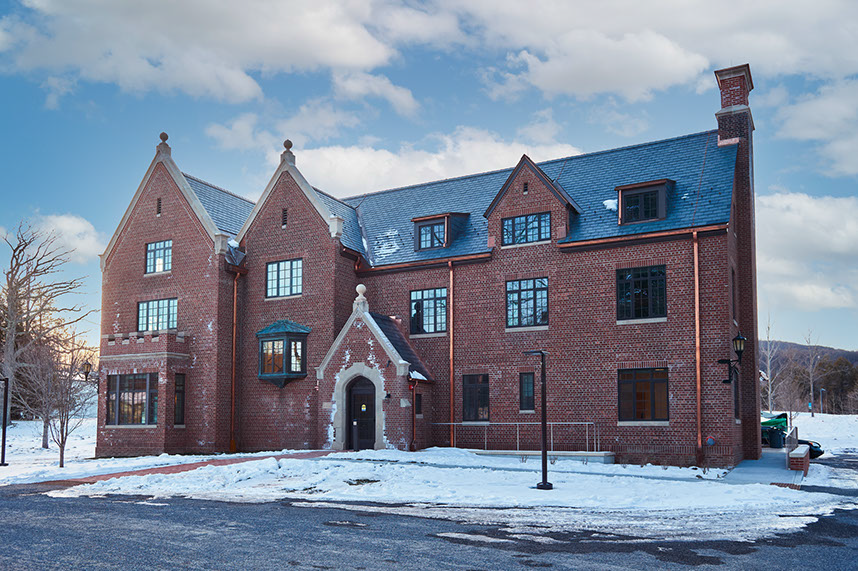
FORT BRADSHAW RENOVATION
Williamstown, MA, USA
Petal Certified
LBC 3.1
VITAL STATS Certification Status Living Certified Version of LBC 3.1 Location Williamstown, MA, USA Gross Building Area 12,875 SF Start of Occupancy February 2021 Number of Occupants 13 TEAM ROSTER Owner Williams College Architect Mesick Cohen Wilson Baker Architects General Contractor A/Z Corportation MEP Engineer Quantum Engineering Co. P.C. Structural Engineer Spring Line Design Interior…
Renovation
-
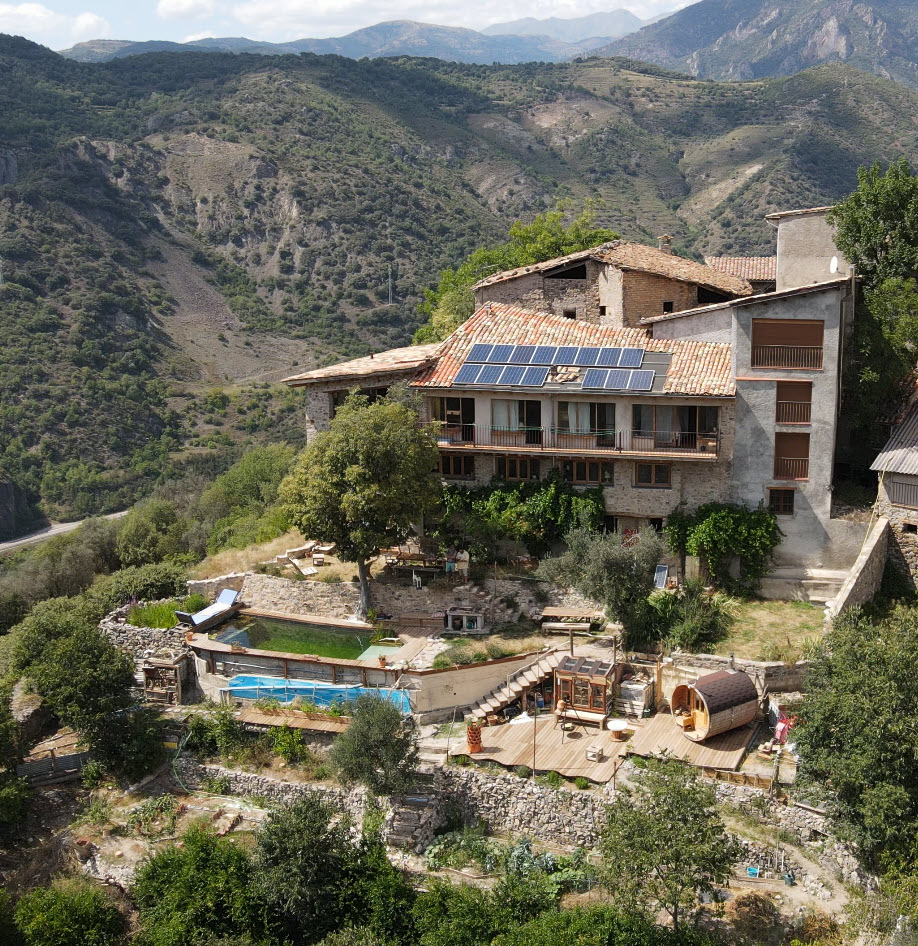
CAL GUERXO
Bresca, Spain
Full Living Certified
LBC 4.0
VITAL STATS Certification Status Living Certified Version of LBC 3.1 Location Bresca, Spain Project Area 275 square meters Start of Occupancy March 2019 Number of Occupants 1-10 TEAM ROSTER Owner Emmanuel Pauwels Architect Marc Obrado General Contractor Green Living Projects MEP Victor Moreno Landscape Carles Perez Certification Consultant Valeria Fiorentino and Xavier Ramon PLACE PETAL…
Building
-
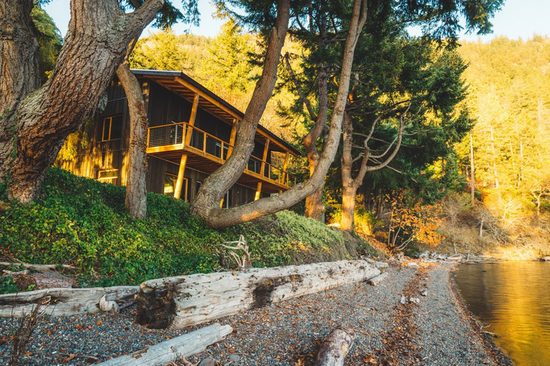
THE GREEN POINT PROJECT
Vancouver, BC
Petal Certified
LBC 3.1
VITAL STATS Certification Status Petal Certified Version of LBC 3.1 Location Cowichan Bay, Vancouver, British Columbia, Canada Project Area 232 square meters Start of Occupancy August 2019 Number of Occupants 4 TEAM ROSTER Owners Kenneth Chooi and Fiona McLagan Architect Green Point Design Collective Passive House Consultant Nido Design Inc. Design Team Green Point Design…
Building
-
INDIAN CREEK NATURE CENTER
Cedar Rapids, IA, USA
Petal Certified
LBC 2.1
The mission of Indian Creek Nature Center is to promote a sustainable future by nurturing individuals through environmental education, providing leadership in land protection and restoration, and encouraging responsible interaction with nature. The environmental education center will help the community understand and value the resources around it. Approximately 80,000 visitors come annually to connect with…
-
MAHLUM PORTLAND OFFICE
Portland, OR, USA
Petal Certified
LBC 3.1
VITAL STATS PROJECT TEAM PLACE PETAL 01. LIMITS TO GROWTH Mahlum’s previous Portland location was in a multi-story unreinforced masonry building with inequitable workspace locations. One of the most important reasons for the office move was to ensure employee health (daylighting/indoor air quality) & resiliency (seismic event). The team selected an existing single story timber…
-
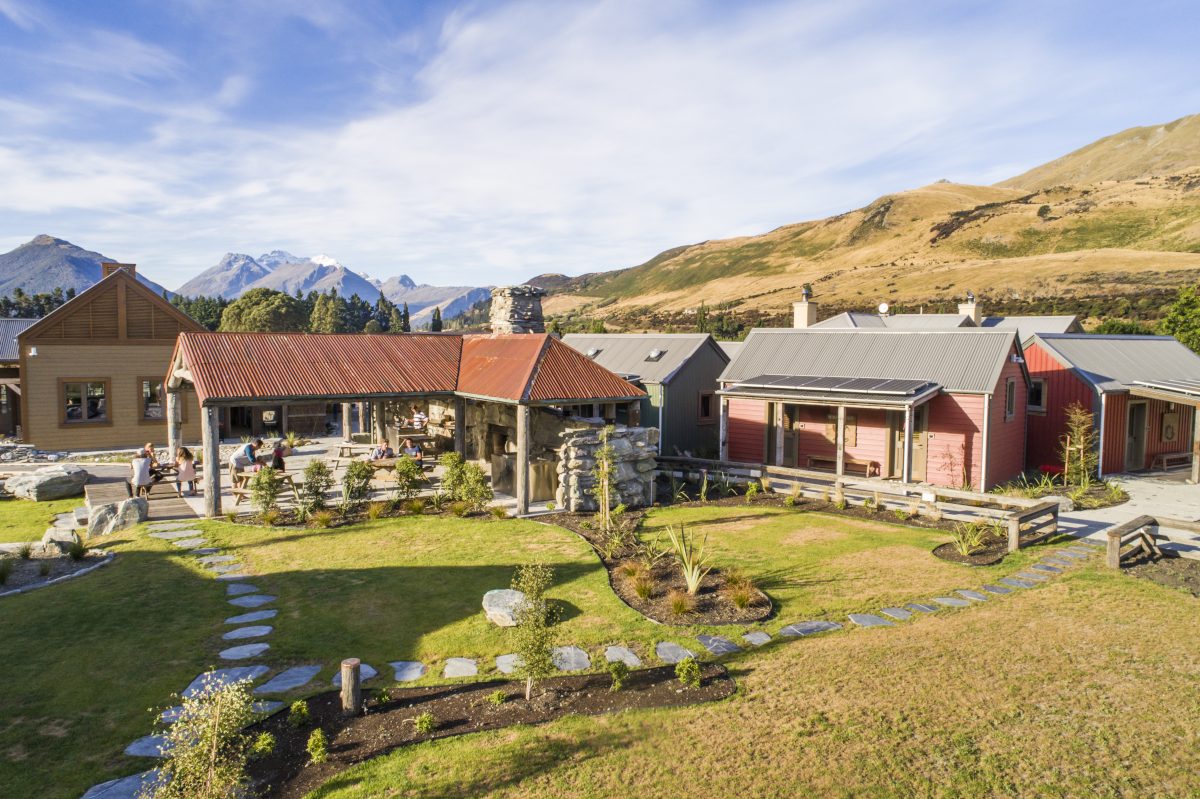
CAMP GLENORCHY – ECO RETREAT
Queenstown, New Zealand
Petal Certified
LBC 3.1
vital stats project team place petal 01. LIMITS TO GROWTH IMPERATIVE Prior to the development of the Campground, the site was essentially an undeveloped flat paddock with two existing residences to the northeastern and southwestern corners. Existing planting on the site consisted of an assortment of exotic shrubs around the western house with a Photinia…
-
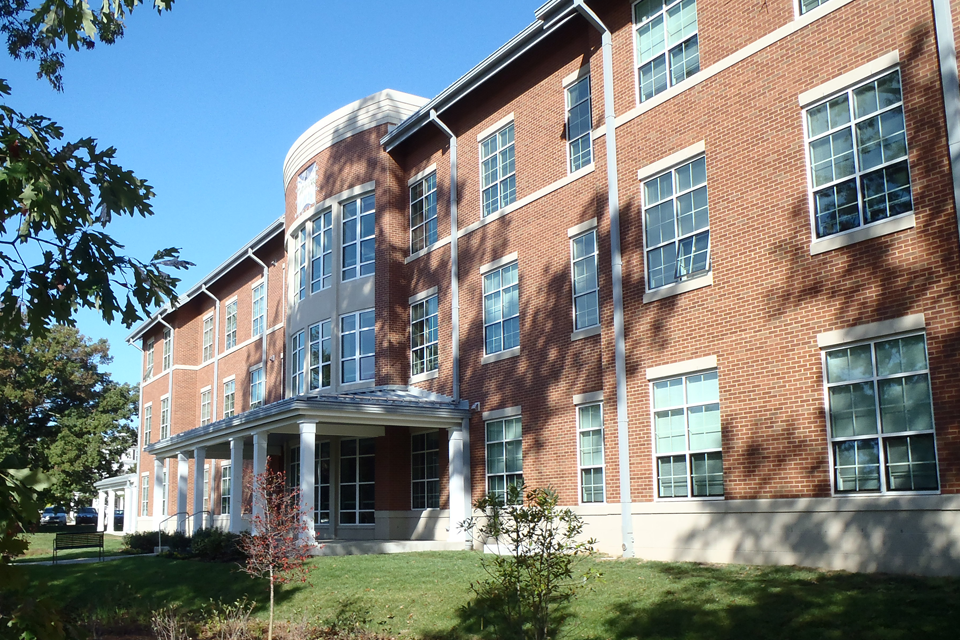
BEREA COLLEGE DEEP GREEN STUDENT RESIDENCE
Berea, Kentucky, USA
Petal Certified
Founded in 1855 by Reverend John G. Fee in Kentucky, Berea College is one of the nation’s most distinctive liberal arts colleges and the South’s first interracial and coeducational college. Berea’s century-and-a-half commitment to social equity continues today and is expressed through the college’s mission statement, otherwise known as their Great Commitment, that places a…
Building
