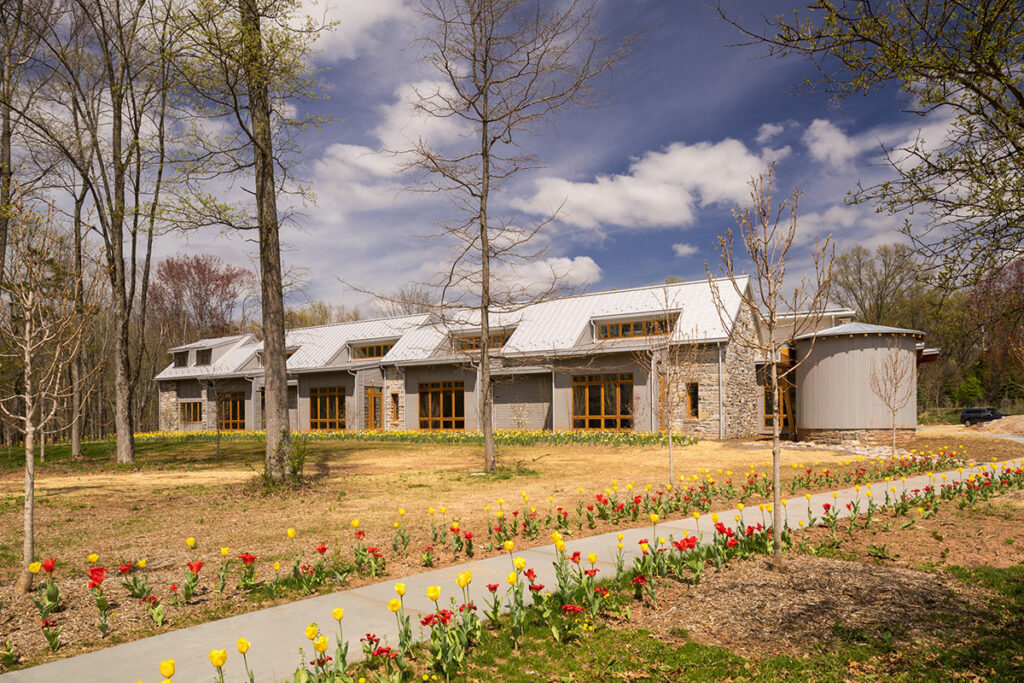
From the understanding of the inextricable link between human virtue and ecology, the Willow School team realized they could not mentor ethical human relationships to the students without mentoring an ethical relationship to our natural world. Building and operating a green campus became a means of living out one of The Willow School’s core pillars – education in ethical living – through the ethical relationship between humans and the ethical relationship with our natural world.
The Health, Wellness and Nutrition Center embodies this mission. It is a 20,000 square foot building that contains four classrooms, a faculty room, movement area, dining room, commercial kitchen, health/wellness spaces, agricultural and educational gardens and a teaching kitchen. As with the existing campus, this building will be used as a teaching tool to support the curriculum and mission of the school.
VITAL STATS
| Certification Status | Living Certified |
| Version of LBC | 2.0 |
| Location | Gladstone, NJ, USA |
| Project Area | 19,991 SF |
| Start of Occupancy | May 2015 |
| Owner Occupied | Yes |
| Number of Occupants | 150 |
PROJECT TEAM
| Owner | The Willow School |
| General Contractor | The Willow School |
| Construction Management | Solid Wood Construction |
| Architect | Farewell Architects |
| MEP Engineer | Loring Engineers |
| Civil Engineer | Apgar Associates |
| Structural Engineer | Christie Engineers |
| Energy Modeling | Sevengroup |
| Landscape | Back to Nature |
| Specialty Consultant(s) and Role(s) | Sustainable Growth Technologies, LLC. – Sustainability Consultant; Casey Cullen – Sustainability Consultant |
| Regenerative Design | Integrative Design; Regenesis; Sustainable Growth Technologies |
| Building Design | Maclay Architects |
| Kitchen | Advanced Food Solutions |
| Solar | Geoscape |
| Commissioning | Beta Engineers |
| Key Sub-Contractor(s) | Innovative Electric – Electrical; Pizzuto Plumbing – Plumbing; Precision Builders, Pirin Construction – Framing; Solid Wood Construction – Timber Framing; Environmental Services Management Group – Waste; GS Likus – Site; Supreme Heating – HVAC; Mr. Concrete – Concrete; Strober Roofing – Roof; J.A. Lisa – Stonework; North Pole Insulation, Paulsen Insulation – Insulation; Economy Paper – Kitchen; Industrial Services Enterprises – Steel; All State Fire Technologies, Inc. – Sprinkler; Whalen Berez Group – Casework/Furniture; Rebuilding Green – Flooring + Tile; ML Painting – Painting; Siemens Inc. – Fire, Security + Controls |
PLACE PETAL
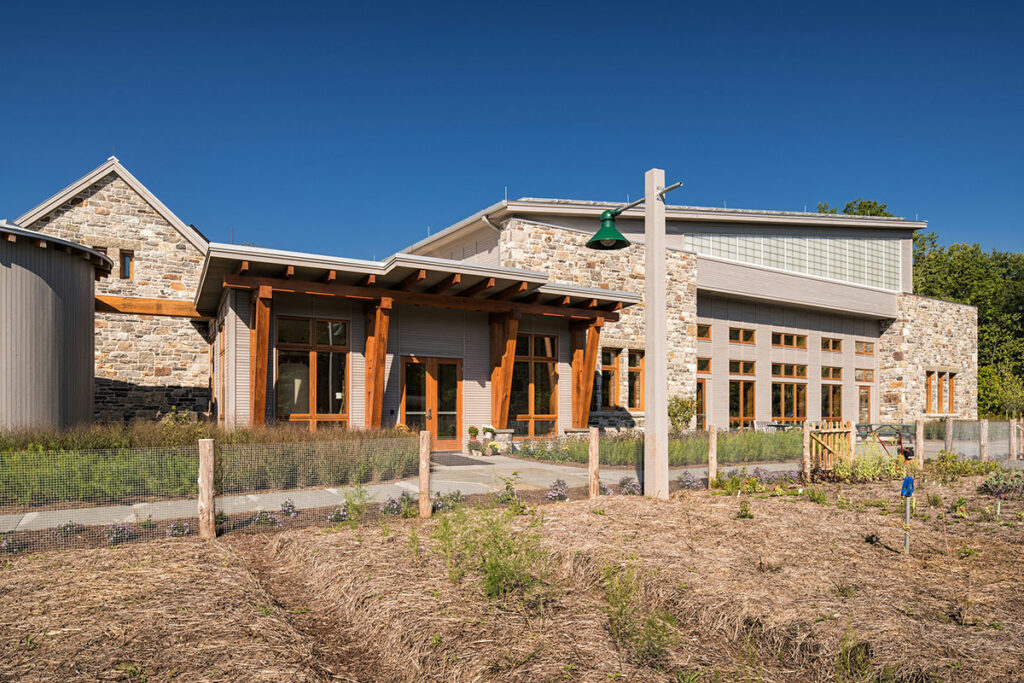
01. LIMITS TO GROWTH IMPERATIVE
The landscape surrounding the school has been planted with a broad palette of native shade trees, flowering trees, shrubs, perennials and grasses that support design goals for habitat, restoration, natural systems/plant communities, education and aesthetics. Plant species were selected to meet many criteria: They had to fit into existing cultural conditions such as suitability for local soil, moisture and sun/shade conditions. (Cultural conditions were not adjusted to meet the needs of the plant palette.) They were also selected to provide a sequence of bloom, foliage color and seed from early spring through fall. The plant palette will attract a range of pollinators and birds throughout the seasons to illustrate the natural system relationships between plants, insects and birds. Although the garden was irrigated as needed for the first growing season via a rainwater storage cistern, in further years, plants will grow only with normal seasonal rainfall. No potable water from town sources will be used.
The site offers several landscape environments for new plantings and for preserving existing plants. Open areas near the building provide a setting for sun-loving meadow plants and shrubs. Native shrubs planted under newly installed shade trees will form the basis for a typical New Jersey woodland understory community. New shrub and flowering plantings along the edge of existing woodlands will complement existing vegetation and will illustrate typical habitat-rich edge environments. Other areas near designed rainwater runoff channels respond to a broader range of soil moisture levels. Plantings in some disturbed areas will be supplemented with native plants allowed to grow from the existing seed bank. This building location and landscape layout fit into the overall architectural and site master plan for the Willow School. New plantings complement previously installed landscapes for aesthetics and environmental character, creating habitat and improved soil sponge, helping to control storm water and adding visual continuity to the site.
02. URBAN AGRICULTURE IMPERATIVE
Students and faculty will engage in the planting and harvesting of crops. In the nearby cafeteria and teaching kitchens, students will learn how to prepare the crops they harvest. The school community will be engaged in upkeep of the garden through the summer months, even though classes will not be in session.
Maple trees in the school landscape are also engaged in food production. With the assistance of an arborist, existing maples have been identified and will be tapped in the early spring to collect sap. Students will take part in the process of boiling down the sap to create syrup.
The school will link the gardens, school community and curriculum into support systems to ensure long-term sustainability and growth. In addition to using collected water for irrigation, garden waste and organic waste from the school kitchens will be composted. The resulting compost will be used to amend garden soils. Weeding and removal of unwanted pests will be done mechanically or with organic means of control, as opposed to using chemical herbicides or pesticides. Student and school community involvement will promote ownership in and responsibility for the garden from one year to the next, encouraging continuity of care. Seasonal oversight inspections by the landscape architect will measure success and fine-tune maintenance.
04. HUMAN POWERED LIVING IMPERATIVE
The new building is located on the north side of an existing campus in close proximity to existing buildings, utility infrastructure, and outdoor circulation paths. Bound on the north by a perimeter circulation road and property line setback, the location of the new building is a current phase of a comprehensive master plan for the site that has a compact, central cluster of buildings with short walks linking each program space. Because all community members use this new program, adjacency and direct access was important. Service to a campus-wide cafeteria and full-service kitchen required proximity to the perimeter road. Future buildings will include a Pre-K building and additional classrooms. Preservation and recreation of woodlands at the central part of the site were important environmental concerns.
The new building is one story and 19,991 square feet. The existing site is 35.528 acres, representing a 1.29 FAR and a significant increase in site density. The area of disturbance of the site, including roads, walks, grading, utilities, and landscape features, is 76,286.27 square feet, which is 4.929% of the total site.
The project, which falls under Transect L3 categorization, places a new building on an existing campus and increases density while leaving the use of the site unchanged. Within the catchment area, approximately 75% is residential, 25% is commercial/institutional, and 0% is office/light-industrial before the project. The use types changed, respectively, to 70%, 30%, and 0% after construction.
Route 206, while not a five-lane expressway, is a major barrier to pedestrian access. This infrastructure and the site’s overall seclusion from its surroundings severely cut down on potential foot-traffic to the site. The catchment area is almost entirely residential, with a mix of country clubs and golf courses, horse stables and riding rinks, and a church. The introduction of this project to the community improves the balance of uses in the catchment area, and therefore enhances the area’s potential for car free living to the minimum extent required. However, being a school campus, the project is somewhat isolated from the rest of the community (a necessity for safety and other reasons).
WATER PETAL
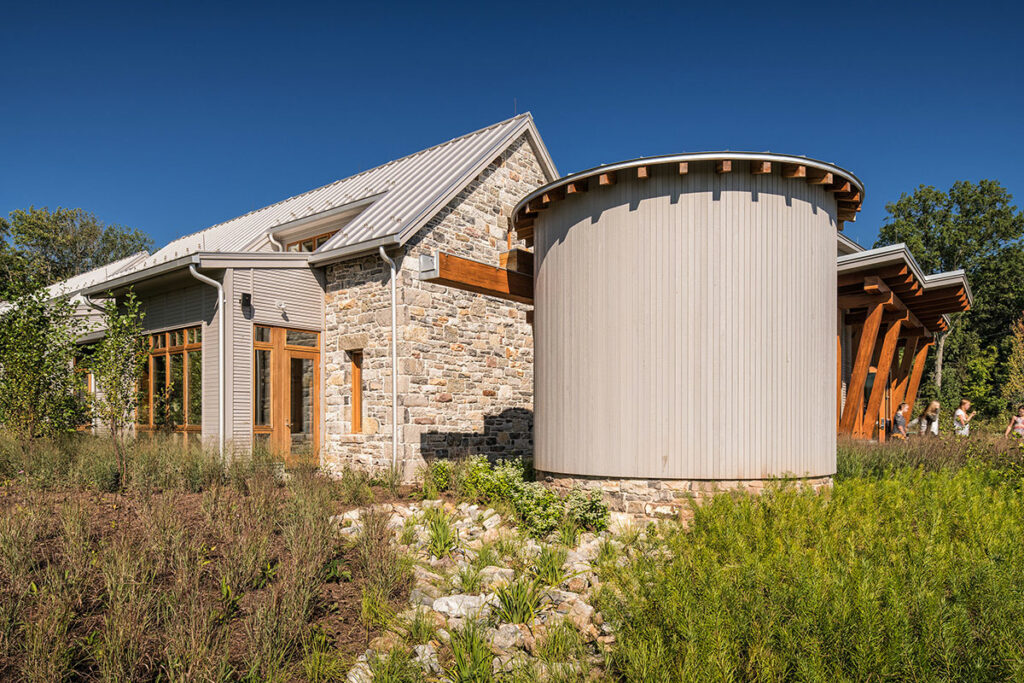
05. NET ZERO WATER IMPERATIVE
The new Health Wellness and Nutrition Building employs multiple strategies to minimize potable water use. These strategies include low-flow fixtures, as well as rainwater harvesting, treatment, and non-potable supply system for toilet flushing.
Because of New Jersey Board of Health regulatory constraints, true net zero water usage is not achievable throughout the building due to potable connection requirements for certain fixtures. However, various design calculations were performed to size the system appropriately to meet the demand for toilet flushing.
First, the supply side of the water balance model was assessed. 30 years of climate data collected at a nearby NOAA station was put into a water balance model. This large time span of data provided a greater level of confidence than using a single annual precipitation value because periods of no precipitation or significant precipitation can occur in groups of days, months, or years, which should be taken into account when looking at long term performance of a system. The storm events combined with the collection area from the architectural plans determine preliminary harvest volumes.
To add additional conservatism beyond using a large range of climate data and appropriately model the system to be realistic, percent reductions were applied to account for inefficiencies in both collection and filtration. A 15% reduction in precipitation was added as a “runoff coefficient”. This percentage is based on the catchment area characteristics, such as roof material, which may slow water down or even absorb water to a certain extent. Filtration efficiency was set at 90% and was based upon the type of pre-filter used upstream of the cistern. The cascade-style filter chosen for this system was chosen because it requires minimal maintenance and because it fits inside the proposed collection flume. Water that is collected on the roof flows down the flume to the pre-filter. Water passes through the filter into the cistern, while debris is washed over the top. Some water is lost “flushing” the collected debris downstream of the filter.
A range of precipitation events was then set to exclude storm depths outside of a given range. Precipitation events in the climate data that generated 0.05 inches or less were excluded, as they were generally too small to generate sheet flow. Precipitation over 2 inches from a given event was excluded because it was assumed it would be diverted over the pre-filter to a storm water swale. Once the supply side of the water balance was completed, the demands were input into the model. The daily demand was provided by Willow School co-founder Mark Biedron and was based upon water use in other buildings on campus, the intended building occupancy and use. The days throughout the year the building would be occupied were also factored in. The irrigation demand was assumed to be negligible because the intended use of the irrigation hose bib on the cistern was for occasional hand watering of a small garden.
After the supply and demand portions of the model were set, different cistern sizes were tested. The intent was to find a standard cistern size that would not run dry over the given climate data range. A 10,000-gallon cistern was found to meet 100% of the demand over the 30 years; a 100% potable water reduction.
After the collected rainwater enters the cistern, it is treated in a treatment room located within the building. The treatment room was designed to be an educational tool and aesthetic amenity. All four walls have large windows to allow for viewing the system. Pipes in the room are copper, and wherever possible, clear components were used so that students could visually connect with the flow through the system.
Water passes through a series of cartridge filters and a UV disinfection unit before going into a day tank. There is also a three-port valve that sends the flow back to the cistern. This option is used to keep the water in the tank as “fresh” as possible and is programmed into the control panel to function after the day tank is full.
From the clear day tank in the treatment room, a reuse pump pressurizes the treated and disinfected water for distribution to low-flow toilets as well as a hose bib mounted on the side of the cistern. A pressure tank was included after the reuse pump to save energy by minimizing the cycling of the pump.
When the tank is full, overflow from the system will be conveyed via a flume that coveys water to a catchment area. Initially rock lined, the intention is to allow local recharge through a bioswale. Deep rooted plants and porous soil will ensure percolation. This recharge will take place in an area zoned for a garden and orchard. A small bridge for the approach walk engages this surface flow in a direct, visual way.
06. ECOLOGICAL WATER FLOW IMPERATIVE
The approach to ecological water flow at Willow combines goals of water infiltration into the aquifer with the aesthetic intent of making the water cycle visible – and “teachable”. Roof runoff is directed to bioswales and rain gardens. A low-flow channel allows for ground water recharge and conveys any overflow to existing detention basins sized in anticipation of this increase in coverage. Grey water and black water are processed through an existing low-energy natural constructed wetland wastewater treatment system. The flows from this project were anticipated in the first phase of design.
The wastewater system incorporates the following treatment elements:
- Primary treatment [anaerobic tank(s)]
- Constructed wetlands with recirculation
- Recirculating sand filter
- Recycle with nitrification filter
- Land application system incorporating pressure dosed subsurface infiltration field
The treatment and land application system was designed to be low maintenance, optimize passive treatment, and use widely available and non-proprietary materials. In addition to the system’s simple but reliable process, it also adds habitat and an opportunity for students to become familiar with alternative water treatment mechanisms. The Willow School has achieved 100% reduction of wastewater to the municipal sewage system by incorporating an on-site subsurface constructed wetland followed by a recirculating sand filter. The 5,000 gallons per day treated effluent is pumped to a pressure dosed infiltration field for the final treatment by plants and the microbial community in the soil. The State of New Jersey Department of Environmental Protection has approved this system.
ENERGY PETAL
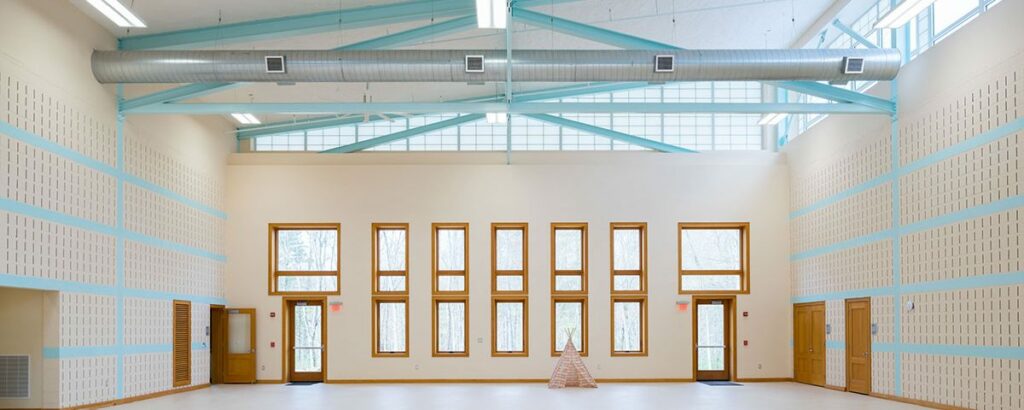
07. NET ZERO ENERGY IMPERATIVE
A stated goal for the new Willow School Health, Wellness, & Nutrition Center was a new building that would produce more energy than it consumes. The installation of a photovoltaic system on the entire main roof of the facility to generate renewable electrical energy addresses that goal. The new Health, Wellness & Nutrition Center’s renewable energy generating system consists of thousands of photovoltaic, or PV cells manufactured in small groups and mounted on panels that are configured into a large PV array of 500 panels covering nearly the entire main upper roof. Groups of panels are then managed by electrical inverters that convert the PV generated DC electricity into usable AC electricity which would be first consumed by the building, with any unused power pushed out onto the utility grid. Optimum energy harvest was possible with a purposeful building architecture, which while distinctive and well suited for the site, was also orientated for maximum energy harvest with un-obstructive sun access for the duration of the daily generating cycle. The low roof slope of the main roof combined with a flush mounted panel configuration allowed for a maximum coverage ratio.
HEALTH + HAPPINESS PETAL
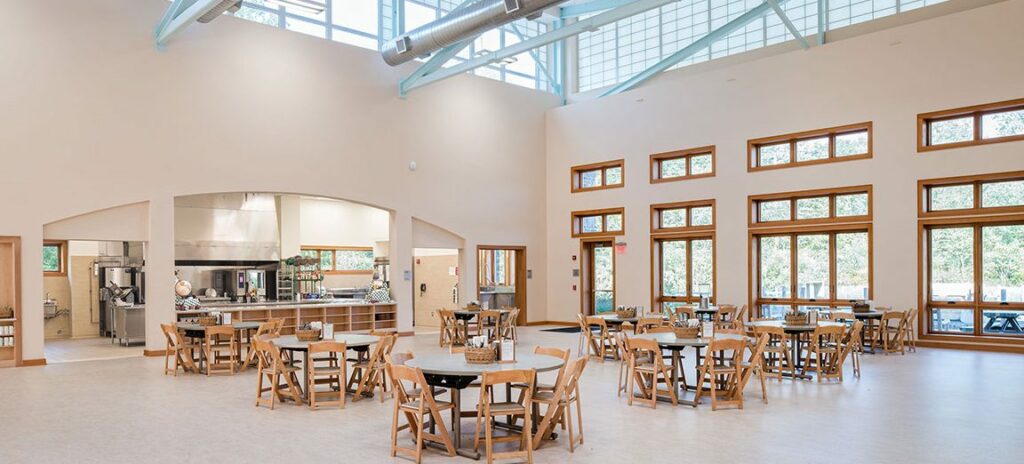
08. CIVILIZED ENVIRONMENT IMPERATIVE
The building is designed to ensure that not only does every occupied space have access to light, fresh air through operable windows, and views, but also that a spectrum of light quality is provided through window design, placement, and glazing type. Daylight sources include casement windows, glazed doors, clerestory lighting, skylights, Kalwall panels with integral windows, fixed glazing and solatubes. As in all design decisions for the building, areas of glazing have been carefully balanced with envelope energy performance to optimize light while achieving the high performance criteria for the enclosure.
09. HEALTHY AIR IMPERATIVE
To ensure a high level of Indoor Air Quality within the building, ventilation for the classrooms is provided via a hybrid ventilation system that consist of operable windows, energy recovery ventilation units and heat pumps with filtration and localized controls within the classrooms. In addition, ceiling mounted fans are used to provide circulation and air movement within the space. Ventilation for the Movement Studio and Dining Room is provided in a manner similar to the classrooms, but with additional controls for Demand Controlled Ventilation which allows reduction in outside air being introduced to the space on a reduced occupancy within the space. An economizer type control is also installed on the ventilation unit that serves these spaces to provide free cooling via outside air without using mechanical ventilation.
Ventilation for the Production Kitchen is provided via a dedicated heat recovery type rooftop unit. The heat recovery unit is a fully automated energy recovery system that recovers energy from the exhaust airstream that is connected to the Kitchen exhaust hood and transfers the energy to the supply air reducing the capacity required for heating during the winter and vice-versa during the summer.
The Teaching Kitchen is provided with local self-contained ventless exhaust systems with filters at each cooking surface. Ventilation air for the occupants is provided by ducting from an energy recovery ventilator to the heat pump that provides cooling and heating for the space. A dedicated exhaust fan is also provided to serve the Teaching Kitchen.
Bathrooms and Janitor Closets are maintained at a negative pressure compared to the surrounding spaces by exhausting more air than the amount of supply that is provided to each space to reduce transfer of odors and chemicals to adjacent spaces. Exhaust from these spaces is via exhaust fans that discharge to the outdoors. Outside air ventilation to these spaces is provided via energy recovery ventilators that are ducted to the heat pumps that provide cooling and heating to the spaces.
10. BIOPHILIA IMPERATIVE
The Health, Wellness, and Nutrition Building incorporates features associated with the six biophilic design elements; environmental features, natural shapes and forms, natural patterns and processes, light and space, place-based relationships, and evolved human-nature relationships. An attempt has been made throughout the design and construction process to heighten awareness of these elements for the larger community that uses the building.
The response to environmental features begins with an understanding of the geology and landscape morphology of this northern New Jersey setting. The building echoes the valley ridge pattern of the landscape, and uses the drainage of the roofscape as an artificial landscape. The conveyance of this water to a water tank at the building entry highlights this relationship. The massing is reinforced by materials; the bar-like pavilions of the building are enclosed in reused ashlar from abandoned barns in the region. These solid, earth-like masses contrast with the lighter infill structure of post and beam construction. The building appears to be shaped or eroded – much like a landscape – by environmental forces. Landscape treatment is integral to the building design, with gardens, groves, and other horticultural zones developed around the building perimeter.
Natural shapes and forms include the use of tree-like structures in the main circulation spine of the building; with light from above filtered by the branch-like structure of these posts and beams, the sense of roof as canopy is reinforced. Stone walls extend into the interior of the building. The landscape appears to flow through the open loft space of the dining/movement space. On the east, a terrace extends the space into the out-of-doors, and on the west, a grove of oaks and maples creates a sheltered extension of the room.
Natural patterns and processes are highlighted in the water cycle, with collection, conveyance, filtration, pumping, and recharge all made visible both within the building and outside. Through bioswales and rain gardens, the irrigation and recharge to ground water is made evident. Constructed wetlands for treatment of wastewater are located near the building and are described in signage. This series of man-made solutions to water collection, handling, and run-off are deeply informed by natural processes, bringing the building and site closer to each other. The building’s use of energy (primarily generated through a rooftop solar array) is highlighted in the geometry of the roof and illustrative descriptions in the energy gallery including a dashboard for building performance. Operable windows and access to the out-of-doors are integral to the design. Strategies for day lighting- including skylights and clerestories, light shelves and solar tubelites, are highly apparent and strategically placed. The building envelope, a high performance membrane, is described and illustrated. The food cycle is made evident through adjacent gardens and orchard, relationship to the kitchen, food preparation and waste composting. The chain of custody of materials and the emphasis on renewable and recycled elements is illustrated throughout the building.
The interaction of light and space is a primary theme of the building. Carefully calibrated with the thermal requirements of the high-performance envelope, areas of glazing are strategically placed to achieve daylight autonomy for occupied spaces. This is a functional goal, while the aesthetic goal is to display the passage of the sun across the sky in a day through registering its effects. Light washes over walls, reflects from light shelves, appears surprisingly in interior corridors, and filters through structural elements. The overall intention is to lift the spirit through the play of light on material.
The connection to nature is infused into the very fiber of this school. From its name to its site, the link to the natural world and the role of man and woman as part of a larger ecosystem is in the foreground; the pedagogy of the school is built around the exploration of this relationship. This especially holds true for the Health, Wellness, and Nutrition building, whose message of collaboration and co-evolution, understanding of the natural world, ethics and ecology, and progress reflected in the curriculum fit so seamlessly with the Challenge’s ideals. Operationally this has led to an active use of the out-of-doors for teaching as well as recreation, the visual and functional connection to different natural zones, and the focus on the cycles of nature in the building’s design. The architecture reiterates the links between all processes and all life; an example of this is in the purposefully-designed open flow between kitchen and dining room, which emphasizes transparency and understanding. Technology is used as appropriate to lessen environmental impact and to teach the ideas of connection to the natural world. The aspirational nature of meeting the Living Building Challenge is expressed in the building. These students are inspired by building and books, teachers and technology, to see themselves as part of a dynamic shared community. It is hoped that they will spread the word.
MATERIALS PETAL
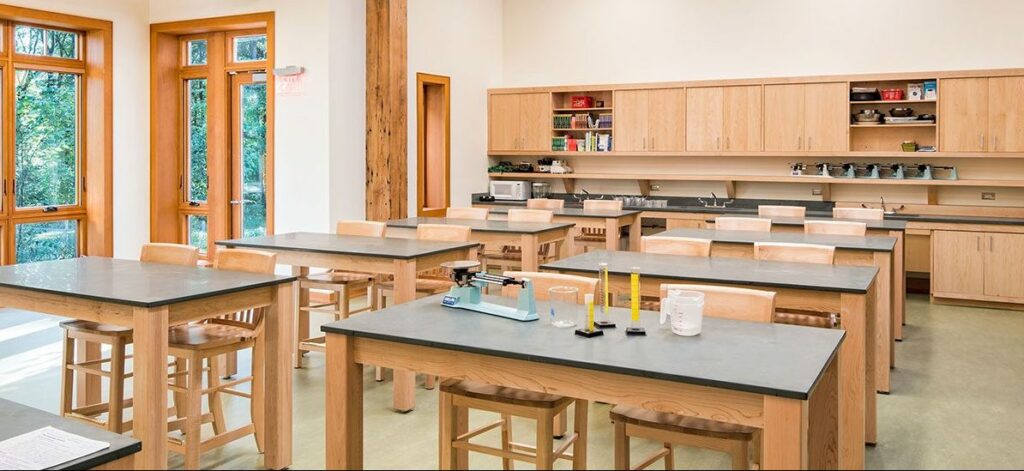
11. RED LIST IMPERATIVE
The Willow School ownership and design team considered adaptability and end of life extensively when creating the Health, Wellness, and Nutrition Center. By virtue of pursuing the Living Building Challenge, materials utilized are simpler, with fewer chemical components in each material. This will make the materials easier to salvage, reuse, or recycle at the end of their useful life. The most significant impact can be seen in the layout of the building. Willow is a growing campus, currently at about 50% of its total student and staff capacity. As such, the HWNC was built based on its future capacity, but can hardly anticipate which programs will be most suitable for a future population. Many schools have a gym, auditorium, and cafeteria. The large central heart of the HWNC is the movement space, which serves as all three. An impermanent stage, open movement area, and commercial kitchen/cafeteria all share the same space, allowing the demands of the future student population to dictate the primary uses of the majority of the building. Overlapping uses also allowed the school to construct a smaller building, allowing it to better meet the net positive energy and water targets set by the challenge.
12. EMBODIED CARBON FOOTPRINT IMPERATIVE
OFFSET AMOUNT: 2100 mT CO2
OFFSET PROJECT: Fujian Nanridao Wind Project (China)
OFFSET PROVIDER: Carbonfund.org
13. RESPONSIBLE INDUSTRY IMPERATIVE
The majority of the project site was already mostly clear of vegetation prior to construction. However, some trees and vegetation needed to be removed both for the building and future landscape/agricultural footprint, but also to reduce the shading effect on the roof that housed the solar panels. Three sources of new materials were derived from the harvested trees and vegetation.
14. APPROPRIATE SOURCING IMPERATIVE
The majority of the project team was located within 100 miles of the project site, well within the allowable sourcing radius for project team members. All materials were successfully sourced within the appropriate zones for this project, contributing to the healthy regional economy.
15. CONSERVATION + REUSE IMPERATIVE
The Willow School engaged with Environmental Service Management Group, Inc. (ESMG), a diversified waste materials management consulting firm, to create and implement a materials conservation management plan. The plan explicitly outlined target waste diversion rates for the various material categories necessary to meet the requirements of this Imperative. The team identified and implemented a four-point approach to aid in achieving such stringent diversion rates:
- Identify waste streams and collect/separate on site
- Arrange for collection, transportation, and recycling/processing of waste
- Document waste management activities
- Combine the above into a waste materials recovery program
EQUITY PETAL
16. HUMAN SCALE + HUMANE PLACES IMPERATIVE
The building and landscape of the new Health, Wellness, and Nutrition Building is primarily designed to accommodate young children, their teachers and supporting staff. The building will have periodic use for larger assemblies, including parents and the community. It will host receptions and banquets, performances and lectures. The approach to accommodating this broad array of users and uses has been to provide multiple scales with room volumes and design details. The graduated scale of elements ranges from the detail of a wood peg in a post and beam structure to a single person-sized window, a row of figural tree-like columns in the main corridor to broad span structural trusses that span theatrical space. The intention is that a young child has a sense of enclosure and spatial definition in classrooms and at lockers as well as a sense of the open and large scale of the cafeteria and movement space.
The exterior of this 20,000 square foot building is broken down into pavilions that allow it to be read as a collection of parts. It is a layered scheme, with the main southern orientation referring back to the phase one classroom building across the woods. This row of classrooms is a one story, house like volume. The language of stone and timber, with standing seam metal roofs and projecting bays, recalls the scale of the agrarian architecture of the surrounding region. With substantial planting around the building, the structure is knitted to its site. The scale is intimate and understated.
This building is part of a campus of buildings, a village-like community. The spaces between the buildings are outdoor rooms with the canopy of tree branches as roof. The overall scale of this campus is formed by this sense of a cluster of buildings in a forest, with the historic farmstead an integral part of a new pattern on the land. The real conditioner of the scale of this place is the integration of buildings and landscape.
17. DEMOCRACY + SOCIAL JUSTICE IMPERATIVE
A unique and truly outstanding feature of The Willow School’s mission is its approach to the relationship between community and the ecology of its environment. The Willow School team believes we are an integral part of the natural world and as a result, the health and regenerative capacity of our ecosystems, communities and economies are intertwined and have a profound impact on our quality of life.
From the very outset of designing the Health, Wellness and Nutrition Center, the project team identified the critical stakeholders and invited them to participate in the design charette process. The stakeholder group included the township building inspector and engineer who were both invited to sit in on our team meetings. Throughout the design process, students, faculty, staff, trustees, neighbors and various community groups became part of the project by participating in various stages of the design process.
18. RIGHTS TO NATURE IMPERATIVE
A unique and truly outstanding feature of The Willow School’s mission is its approach to the relationship between community and the ecology of its environment. The Willow School team believes we are an integral part of the natural world and as a result, the health and regenerative capacity of our ecosystems, communities and economies are intertwined and have a profound impact on our quality of life.
From the very outset of designing the Health, Wellness and Nutrition Center, the project team identified the critical stakeholders and invited them to participate in the design charette process. The stakeholder group included the township building inspector and engineer who were both invited to sit in on our team meetings. Throughout the design process, students, faculty, staff, trustees, neighbors and various community groups became part of the project by participating in various stages of the design process.
BEAUTY PETAL
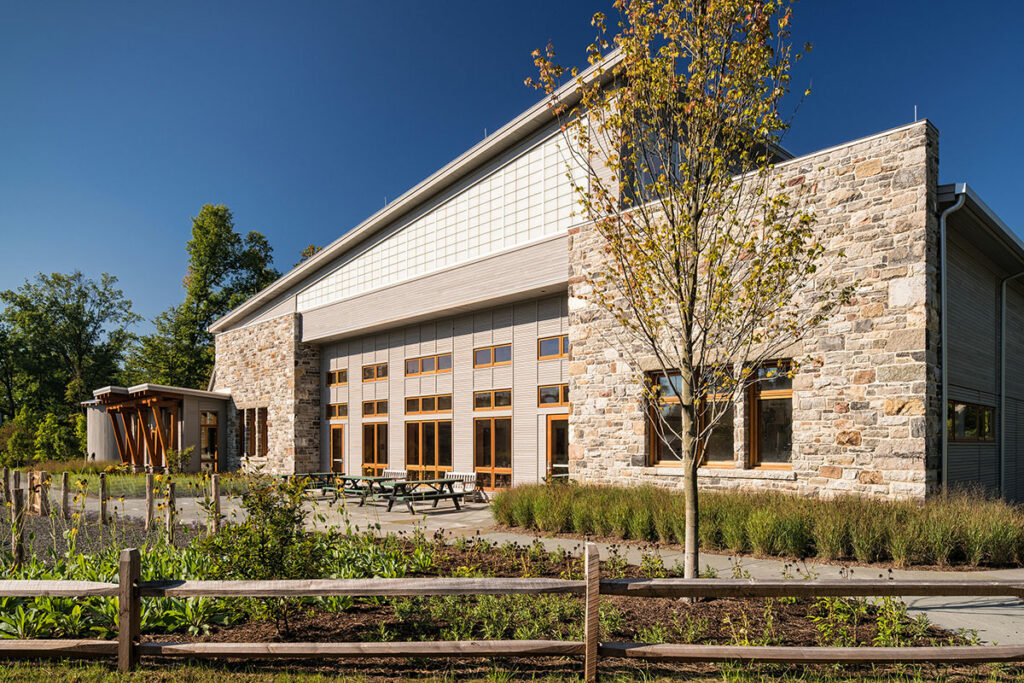
19. BEAUTY + SPIRIT IMPERATIVE
The expressive architecture of the new Health, Wellness, and Nutrition Building at the Willow School lies in its connection to its landscape and broader cycles of nature, its evocation of the spirit of place that has characterized the overall campus. These connections are made functionally and artfully and are intended to give palpable presence to environmental forces as a means of teaching and inspiring. The building is both a high performance machine, intended to minimize energy and other resource use, and a place of visual and tactile occupation, in which light, materials, detail and vistas give powerful and special identity.
The spirit of this place resides in its evidence of conviction – the school embodies ideas about value, building well, sharing responsibility, and making evident the interdependence with the natural world. There is a sense that no detail is too small, that no choice is inconsequential in the imagining, design and building of this school. If there is beauty here it comes from great care and passion. The conviction about the link between human growth and education in relationship to larger environmental issues runs through the teaching and the built world of the school.
20. INSPIRATION + EDUCATION IMPERATIVE
As an educational building, the Health, Wellness & Nutrition Center’s primary function is the facilitation of learning for its occupants. This educational mission extends beyond students to teach staff and visitors as well. The sustainability features that have been incorporated – touching on principles of science, math, health, and ecology – are both visible and functional, creating an environment highly conducive to multifaceted learning. As part of daily operations, students are able to participate in energy monitoring, waste management, and other aspects that help to make the Health, Wellness & Nutrition Center a truly Living Building.
See more information about the Willow School campus here: http://www.willowschool.org/about-willow/our-campus/

