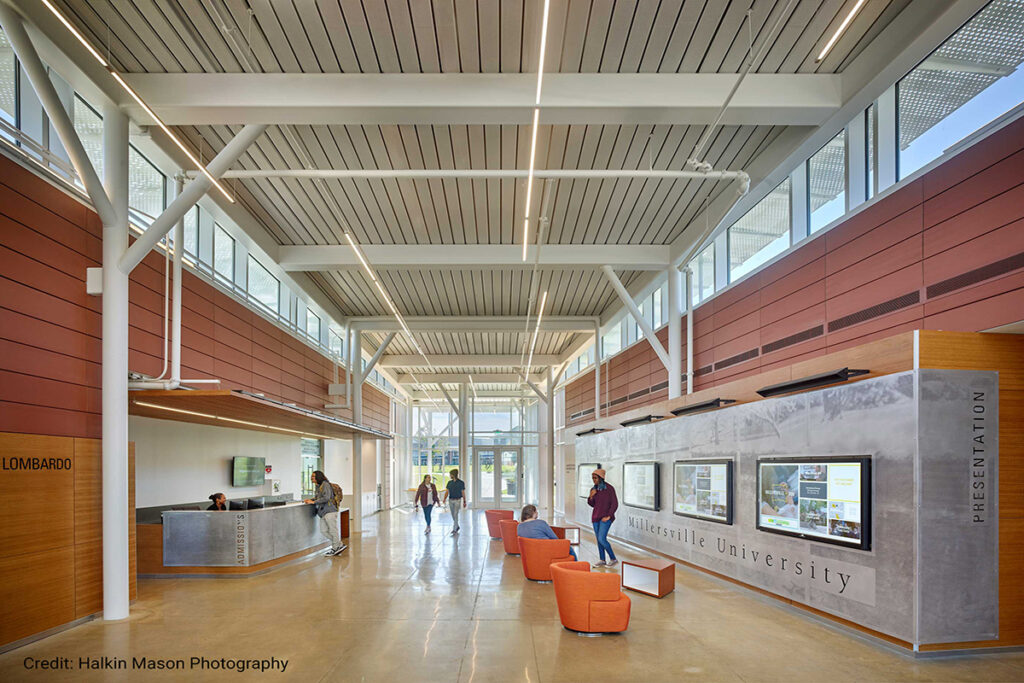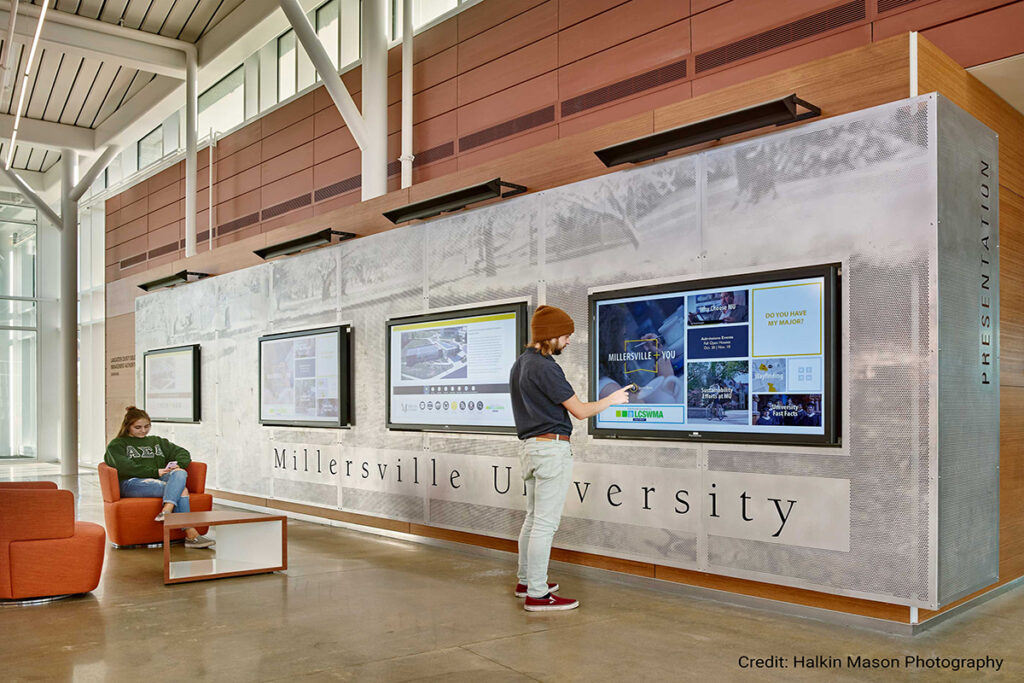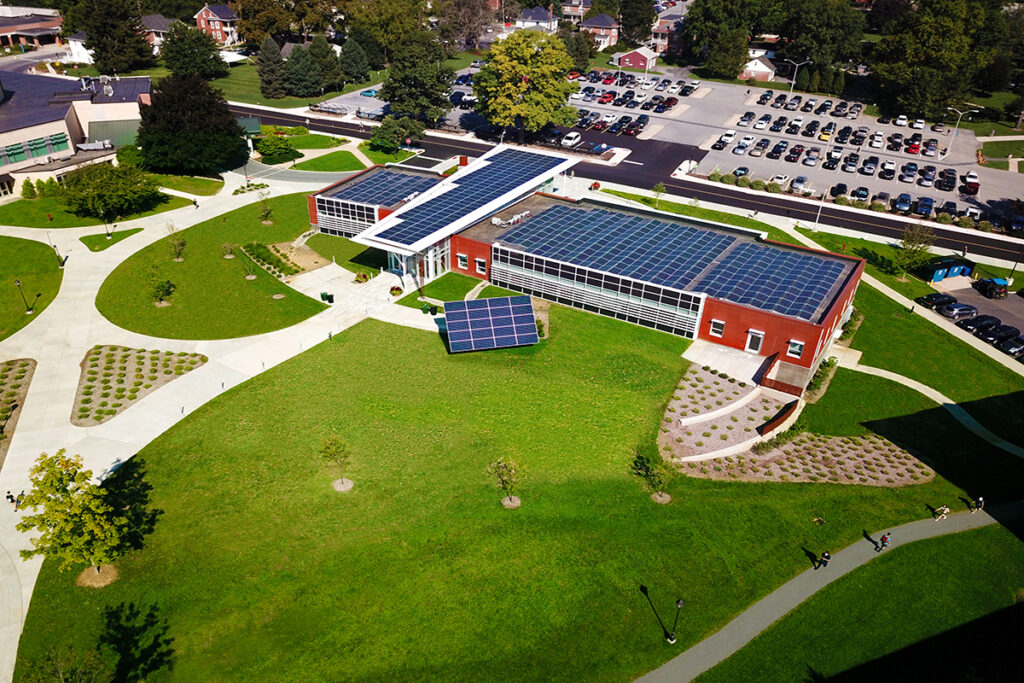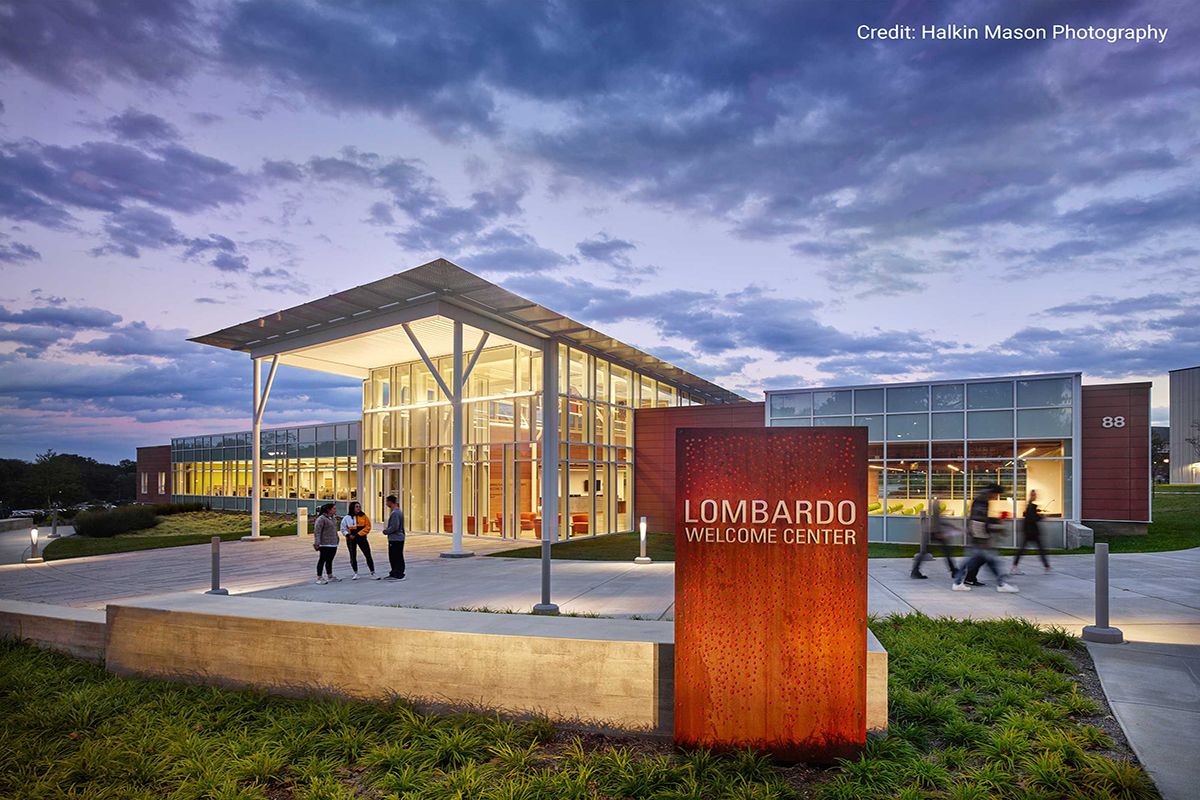VITAL STATS
| Certification Status | Zero Energy Certified |
| Location | Millersville, PA, USA |
| Typology | Building |
| Project Area | 14,600 SF |
| Owner Occupied | Yes |
| Occupancy Type | Business |
| Number of Occupants | 45 |
PROJECT TEAM
| Owner | Thomas Waltz (Millersville University) |
| Project Manager | Steve Strock (Millersville University) |
| General Contractor | James Dipaolantonio (Perrotto Builders, Ltd.) |
| Architect | Russel Palaca (Spillman Farmer Architects) |
| MEP Engineer | Shannon Kaplan |
| Electrical | Pagoda Electrical |
| Energy Monitoring | NRG Controls, Inc. |
| PV | TerraSol Energies, Inc. |

MECHANICAL VENTILATION
A single DOAS with ERV serves the building. The system has VFD driver so that the system can ramp up or down on demand. It was studied and found that due to the small size of the building one unit was more efficient. The ventilation air is ducted to the heat pumps and from there distributed to each room.
RENEWABLE PRODUCT SYSTEMS INFORMATION
| Panel Array Size | 189 kW |
| Panel Output per Capacity Nameplate | 327 W |
| Panel Quantity | 548 |
| Panel Type and Brand | Sunpower E-Series |
| Inverter Quantity | 10 |
| Inverter Location | Rooftop, ground array, solar glass |
| Ownership Details | University Owned |
PERFORMANCE
| Actual energy use during performance period | 115,853 kWh |
| Actual energy produced during performance period | 204,391 kWh |
| Net Energy Use | -88,538 kWh |
| EUI | 25.1 kBTU/sf/yr |

PROJECT LEADERSHIP AND STORY OF PROJECT
Millersville University’s new Lombardo Welcome Center provides our students with a sustainable space that demonstrates our commitment to their tomorrow through purpose, design and function. The building was designed primarily to support and house the University’s Admissions Office and the 10,000+ prospective students and their families that visit the University each year. Millersville University has a goal to be carbon neutral by 2040. The University’s greenhouse gas inventory indicates that approximately 70 percent of the University’s greenhouse gas emissions stem from energy use. The University therefore decided to pursue zero energy certification to ensure that the new building generated its own energy from renewable sources as a model for how to operate buildings. In addition to the Admissions Office, the building also contains the University’s Housing and Residential Programs Office, Office of the Vice President for Student Affairs and Enrollment Management, and Office of Sustainability.
DESIGN PROCESS
Millersville University procured an architecture and engineering team through a proposal solicitation process that charged the design team with constructing a zero energy building on campus’ residence hall quad. In addition to the normal design procedures, the design team spent considerable time interviewing the building’s future occupants to understand their energy-use behaviors, which were incorporated into the building’s energy models and design. The design team met with the University’s project team, which included Millersville University’s president and other Cabinet members, for several months during the design process to understand and incorporate the University’s criteria. The University secured donors, which helped to fund the design and construction of the Lombardo Welcome Center. The donors asked to incorporate feng shui considerations into the design through the use of a feng shui consultant. The consultants contributions affected the color scheme, lobby design and even postal address of the building.
ENERGY SYSTEMS NARRATIVE
The Lombardo Welcome Center includes 529 rooftop solar panels, a geothermal well field, solar glass along the rear exterior wall, and a 20 panel dual-axis tracking array. Located in the rear of the building along the residence hall quad, the 20 panel array not only provides additional electricity to the building, but also serves as a demonstration of the technology that students and visitors can get close to. The energy monitoring systems contain a combination of utility-grade and non utility-grade meters, including a building net meter and multiple branch circuit meters. In total, the University is able to monitor 350 metering points, which are aggregated into 40 virtual metering points for a display of real-time energy performance in the building’s lobby.
LESSONS LEARNED
- Provide for building occupant comfort first.
- Ongoing occupant engagement helps identify issues, maintain interest and encourage energy-conscious behavior.
- Identify and resolving issues quickly is a highly effective form of occupant engagement.
- Detailed energy monitoring allows for identifying issues that may otherwise go unnoticed.
- A building advocate/ambassador located in the building helps considerably with interactions between occupants and building facilities staff that are located outside the building.
- Physical reminders of the building’s purpose (e.g., solar array, dashboard) help to encourage energy- conscious behavior.
- The coldest winter days can actually be net positive because skies are often clear. Warmer winter days that are warmer due to dense cloud cover most impede zero energy performance.


