Certified Case Studies
Zero Energy
-
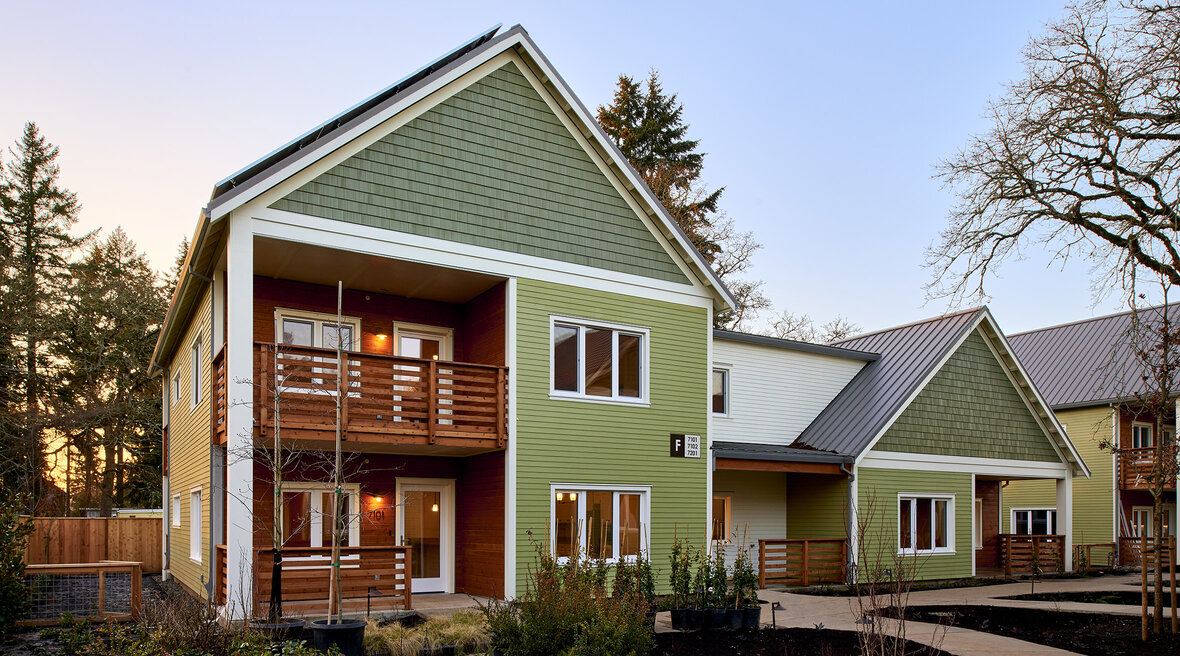
ROSE VILLA – THE OAKS
Portland, OR, USA
Zero Energy Certified
LBC 3.1
vital stats project team building systems information HVAC The HVAC system consists of an air source heat pump with one unit per dwelling. 1:1 DHP. VENTILATION Each building has a heat recovery ventilation unit. ENERGY PERFORMANCE & EUI RENEWABLE PRODUCTION SYSTEMS INFORMATION STORY OF PROJECT The Oaks Zero Energy Community at Rose Villa is the…
Building
-
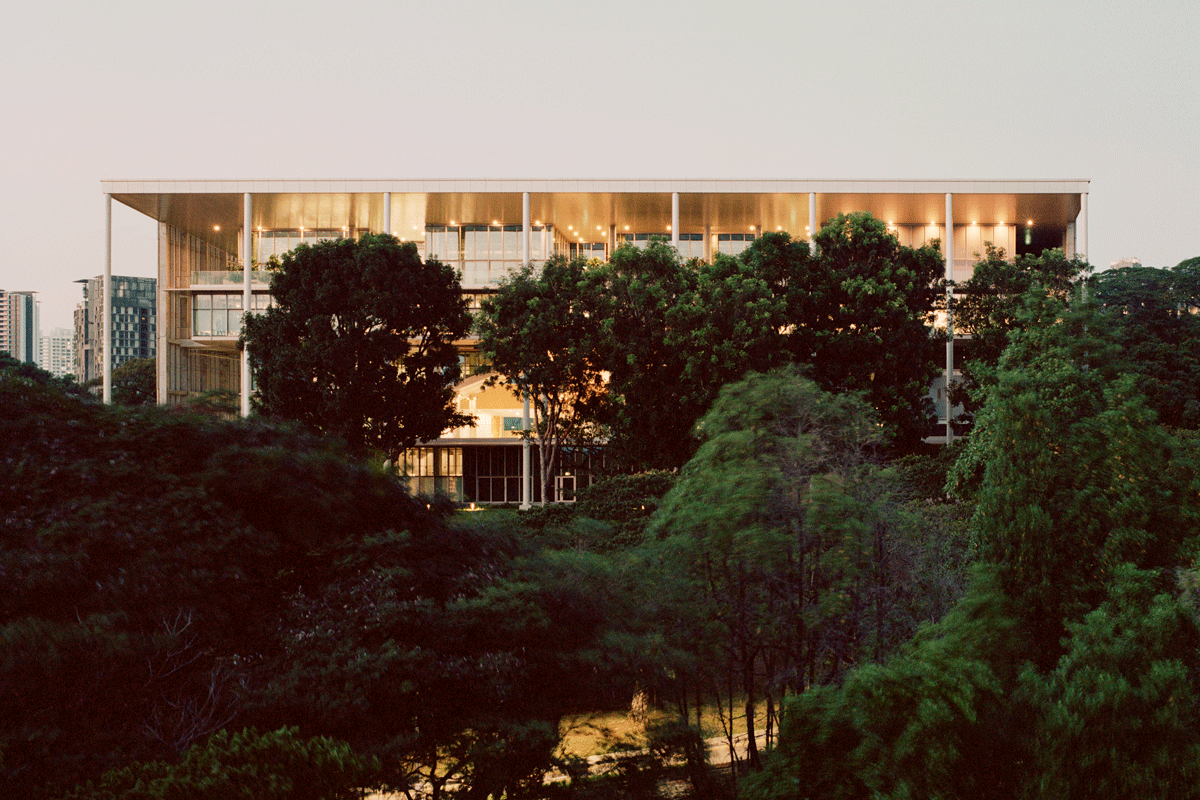
SCHOOL OF DESIGN AND ENVIRONMENT 4
Singapore
Zero Energy Certified
LBC 3.1
The School of Design and Environment 4 (SDE4) is an inventive educational piece of architecture developed by the School of Design and Environment at the National University of Singapore, the institutional organization that promotes design, sustainability and education in South East Asia. SDE4 is the first new-build net-zero energy building in Singapore and it is…
Building
-
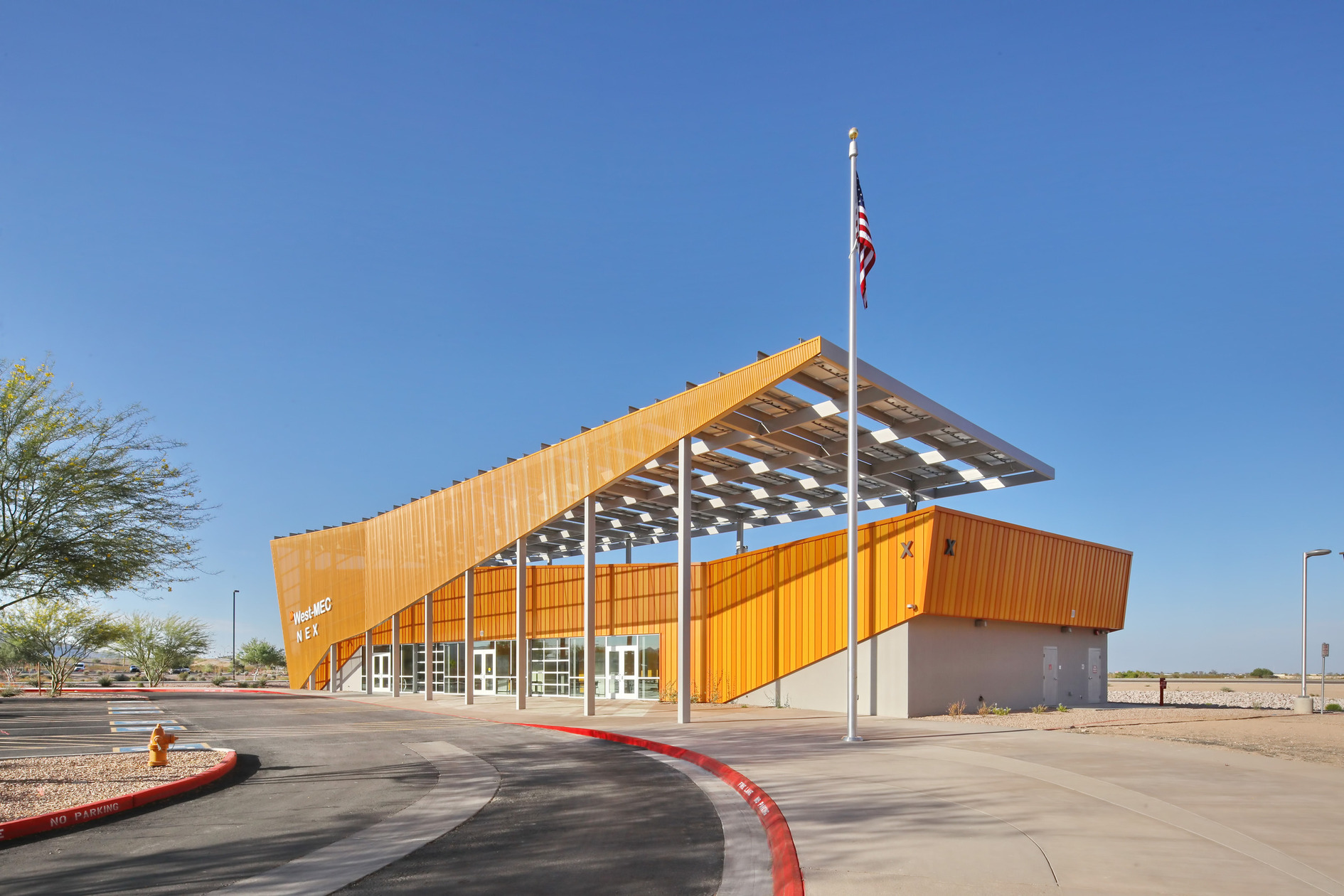
WEST-MEC SW CAMPUS BUILDING X
Buckeye, AZ, USA
Zero Energy Certified
vital stats project team building systems information mechanical systems Rooftop packaged direct expansion R-410A heat pump units with all exhaust through energy recovery. ventilation Overhead displacement ventilation systems with demand control ventilation. Exhaust air is through an energy recovery system. RENEWABLE SYSTEMS INFORMATION performance PROJECT LEADERSHIP AND STORY OF PROJECT West-MEC as a public school…
Building
-
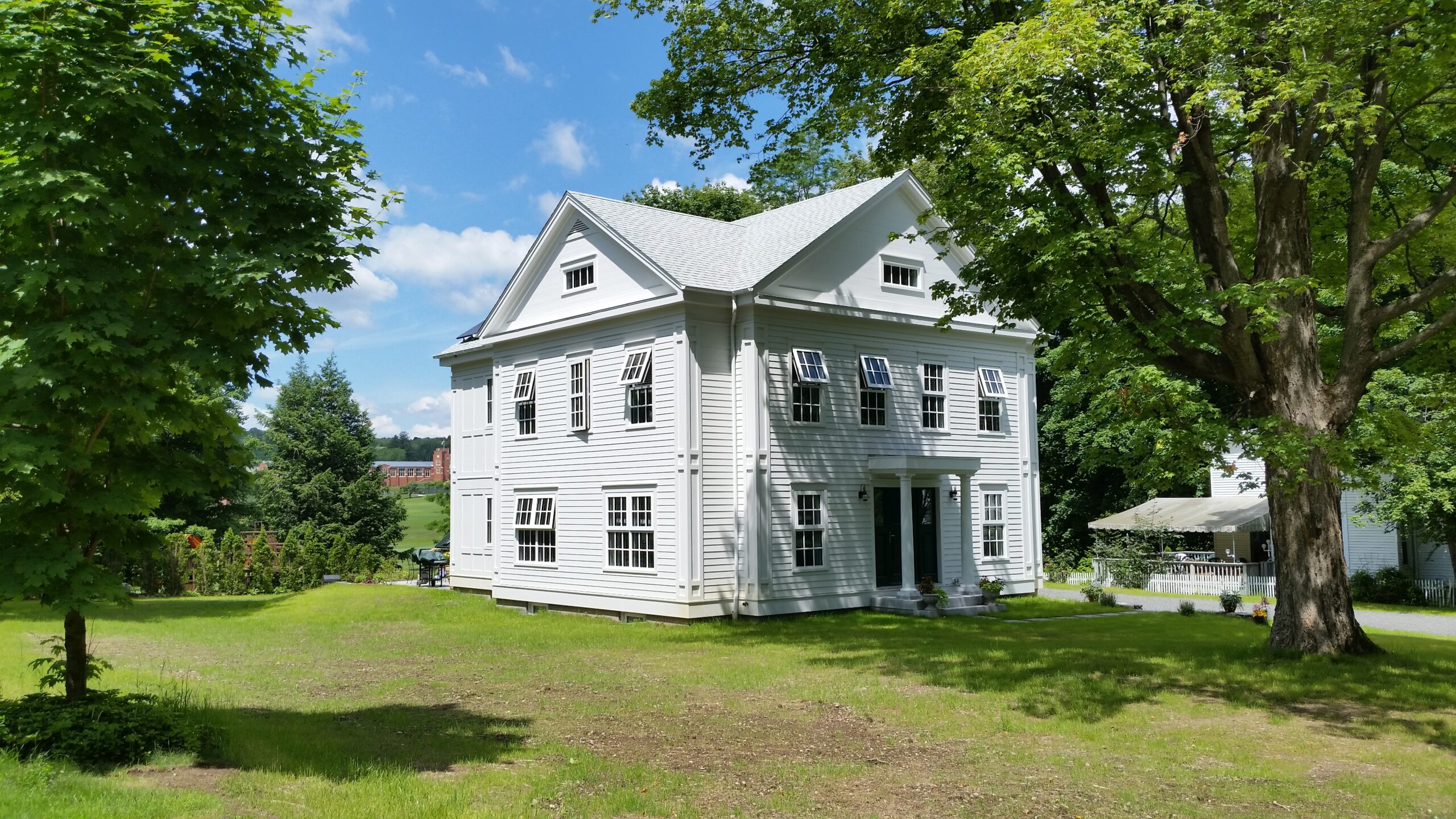
TAFT SCHOOL FACULTY HOUSE
Watertown, CT
Zero Energy Certified
LBC 3.1
VITAL STATS Certification Status Zero Energy Certified Date of Certification December 1, 2017 Version of LBC 3.1 Location Watertown, CT, USA Typology Building Project Area 3,891 SF Start of Occupancy April 2015 Owner Occupied Yes Occupancy Type Single-Family Residence Number of Occupants 2 PROJECT TEAM Owner The Taft School Project Manager Elizabeth Disalvo, AIA General…
Building
-
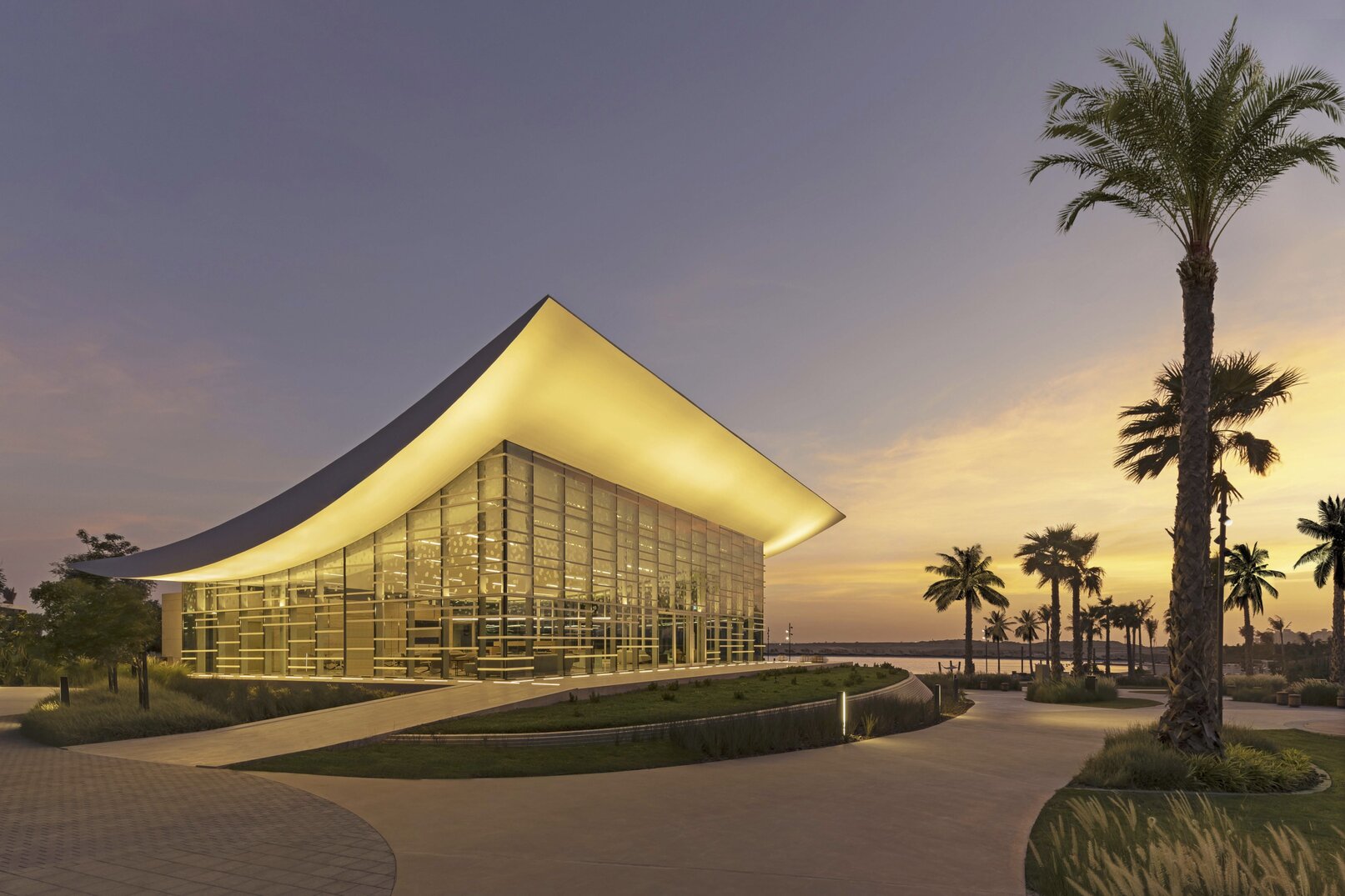
TILAL AL GHAF PAVILION
Tilal Al Ghaf, Dubai, UAE
Zero Energy Certified
LBC 3.1
VITAL STATS Certification Status Zero Energy Certified Version of LBC 3.1 Location Tilal Al Ghaf, Dubai, UAE Typology Building Gross Building Area 3,433 SF Start of Occupancy January 2020 Occupancy Type Commercial Building Number of Occupants 16 PROJECT TEAM Owner & Project Manager Majid Al Futtaim Properties General Contractor Al Tayer Stocks Architect Kettle Collective…
Building
-

ALPINE BRANCH LIBRARY
Alpine, CA, USA
Zero Energy Certified
LBC 3.1
vital stats project team building systems information MECHANICAL HEATING AND COOLING VRF systems utilize Heat Recovery Ventilation, allowing zones to heat while others cool. It utilizes refrigerant running between the fan coils and the Heat Recovery Unit to transfer heat from the warmer zones to the cooler zones if needed. MECHANICAL VENTILATION The system utilizes a…
Building
-
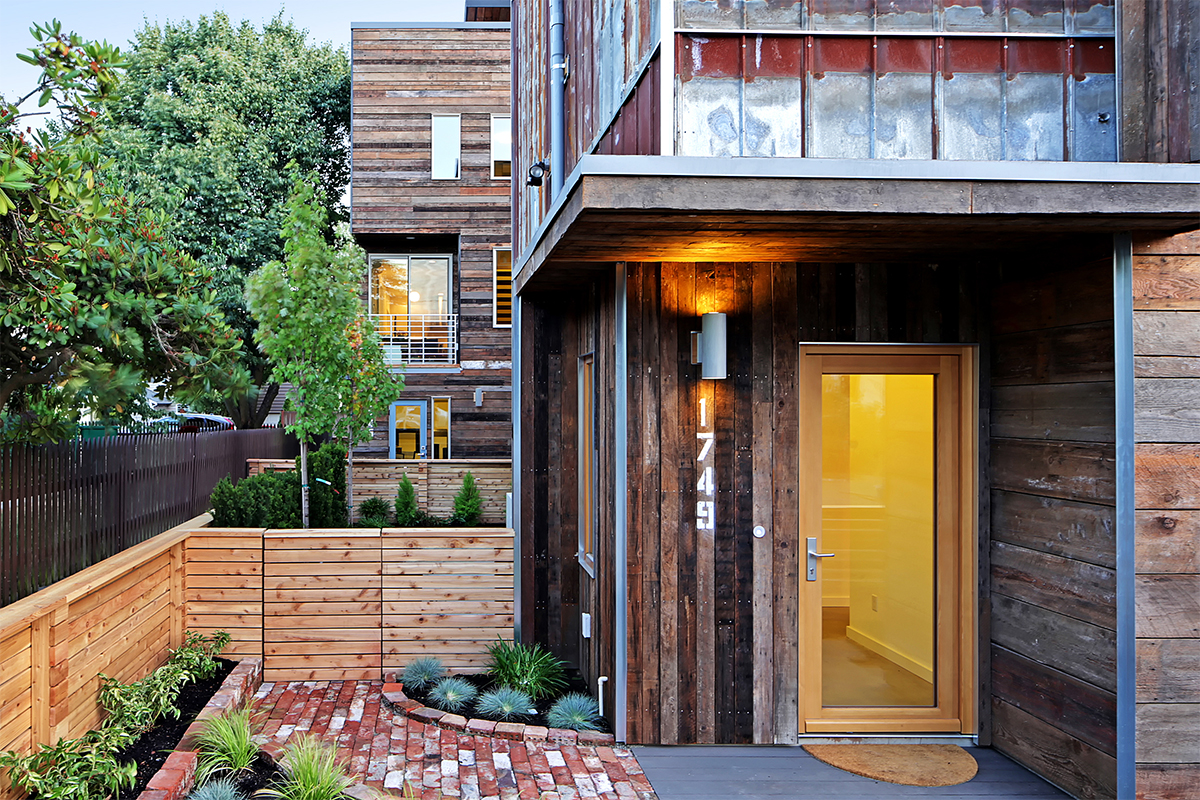
BALLARD EMERALD STAR ZERO ENERGY HOME
Seattle, WA, USA
Zero Energy Certified
VITAL STATS PROJECT TEAM BUILDING SYSTEMS INFORMATION NON-MECHANICAL SYSTEMS 420-gallon rainwater cistern is installed. MECHANICAL VENTILATION HRV, Merv 7 filters, Zehnder CA 350. HOT WATER 83-gallon CO2 water heater for radiant floor heat and hot water. LIGHTING Optimize southern and western exposure, double height spaces with maximum natural light. RENEWABLE PRODUCTION SYSTEMS INFORMATION 8.0 kW PV,…
Building
-
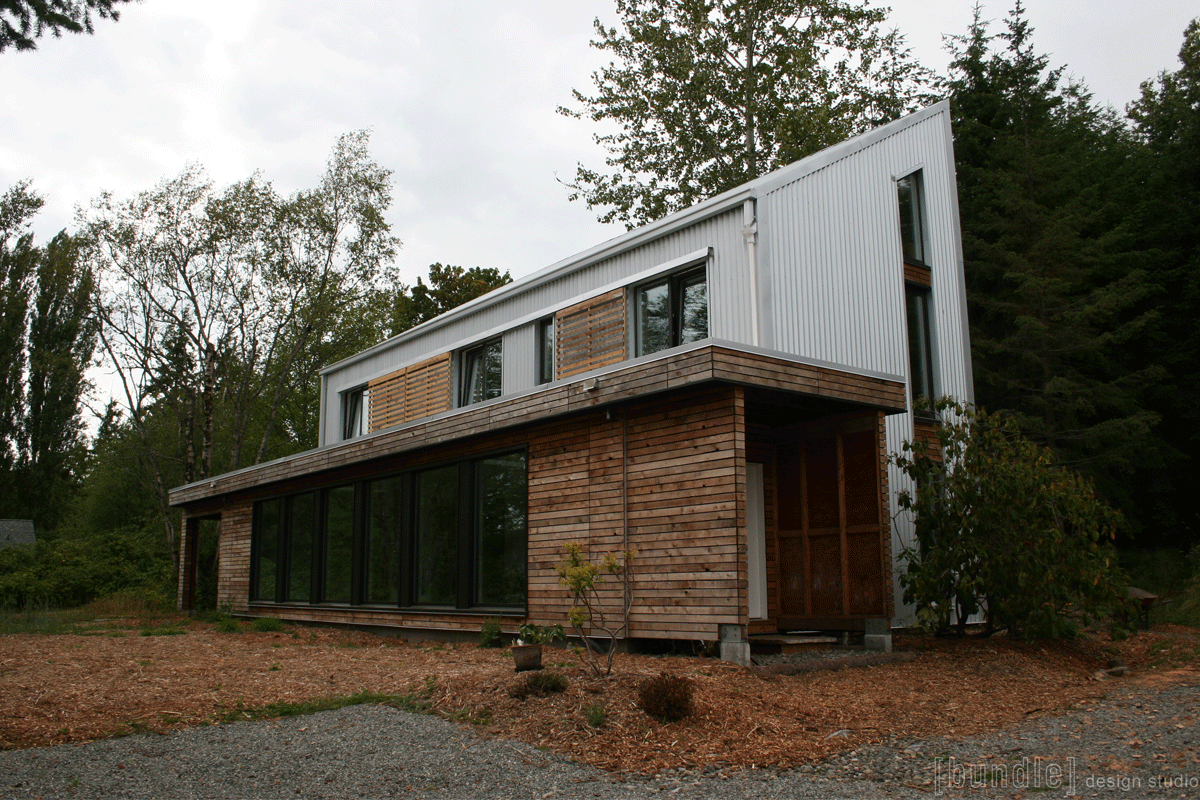
BIRCH HOUSE
Bellingham, WA, USA
Zero Energy Certified
VITAL STATS BUILDING SYSTEMS INFORMATION DESIGN The house was rigorously designed to have identical floor plans between the first and second floors. This allows the house to change use over time from a 3bed-2 bath family house to (2) 1 bedroom – 1 bath units when needing to downsize. Both floors were developed to take…
Building
-
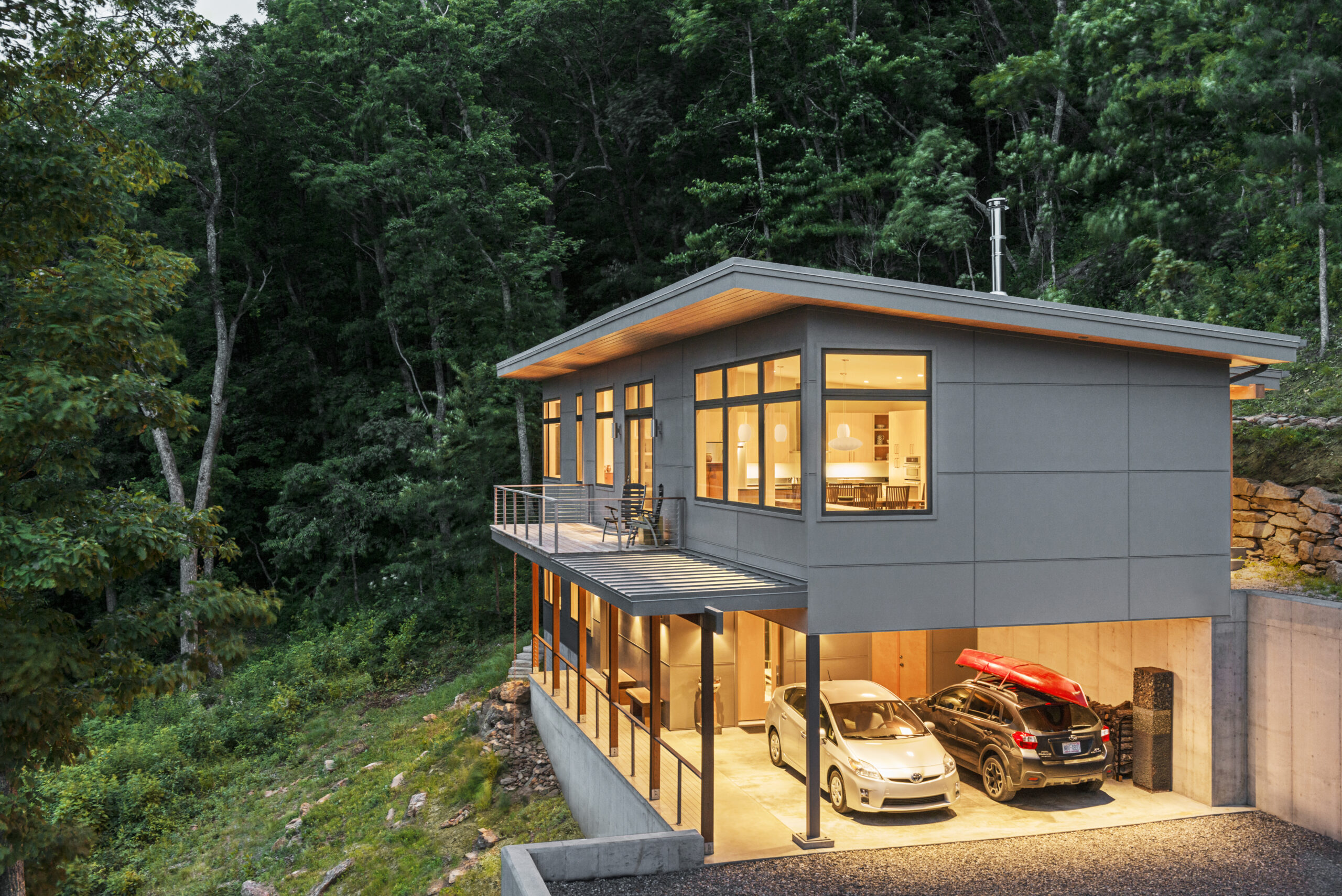
CRAVEN GAP RESIDENCE
Asheville, NC, USA
Zero Energy Certified
VITAL STATS PROJECT TEAM BUILDING SYSTEMS INFORMATION NON-MECHANICAL SYSTEMS The windows maximize views and promote north-south cross breeze through the house via the stack effect. The home also incorporates exterior shading devices. MECHANICAL HEATING AND COOLING The mechanical system is a conventional air-to-air heat pump. MECHANICAL VENTILATION The ventilation system is an ERV, with the owners…
Building
-
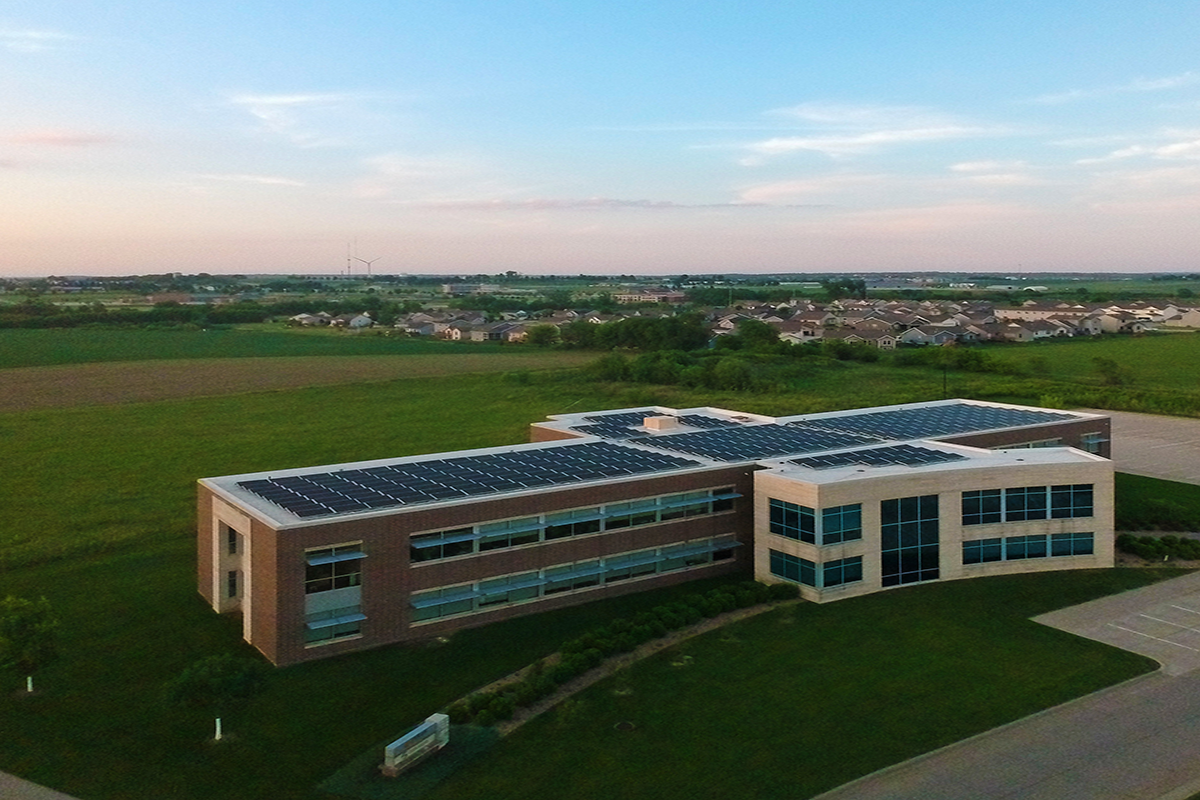
DESIGN ENGINEERS NET ZERO ENERGY IMPROVEMENTS
Cedar Rapids, IA, USA
Zero Energy Certified
VITAL STATS PROJECT TEAM BUILDING SYSTEMS INFORMATION MECHANICAL HEATING AND COOLING Ground source heat pump with total energy recovery of building exhaust air and variable speed ground loop pumping. MECHANICAL VENTILATION Energy recovery ventilator with total energy recovery effectiveness of 70%. Outdoor air from ERV is ducted to the return of the individual ground source…
Renovation
