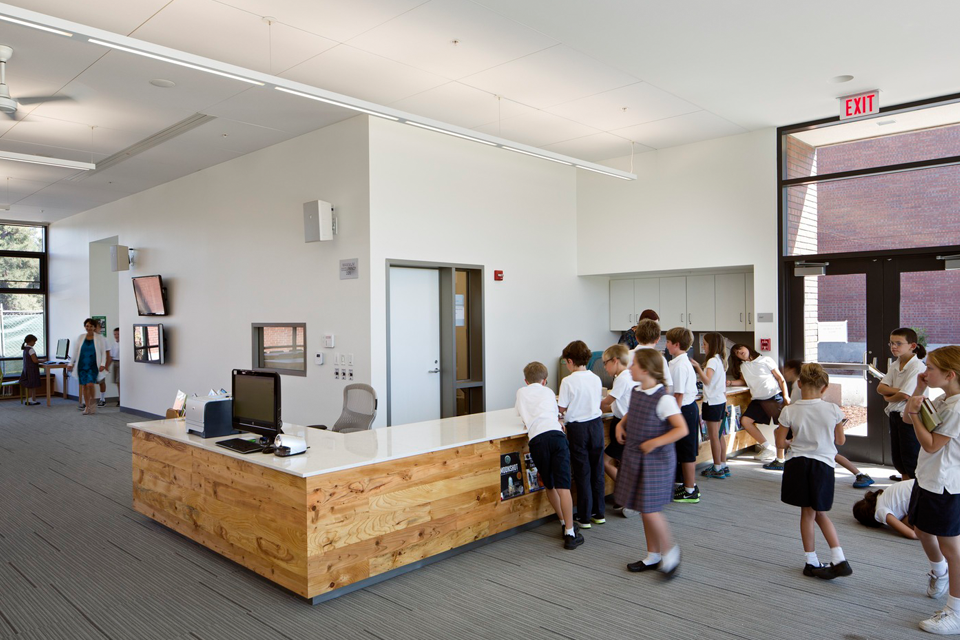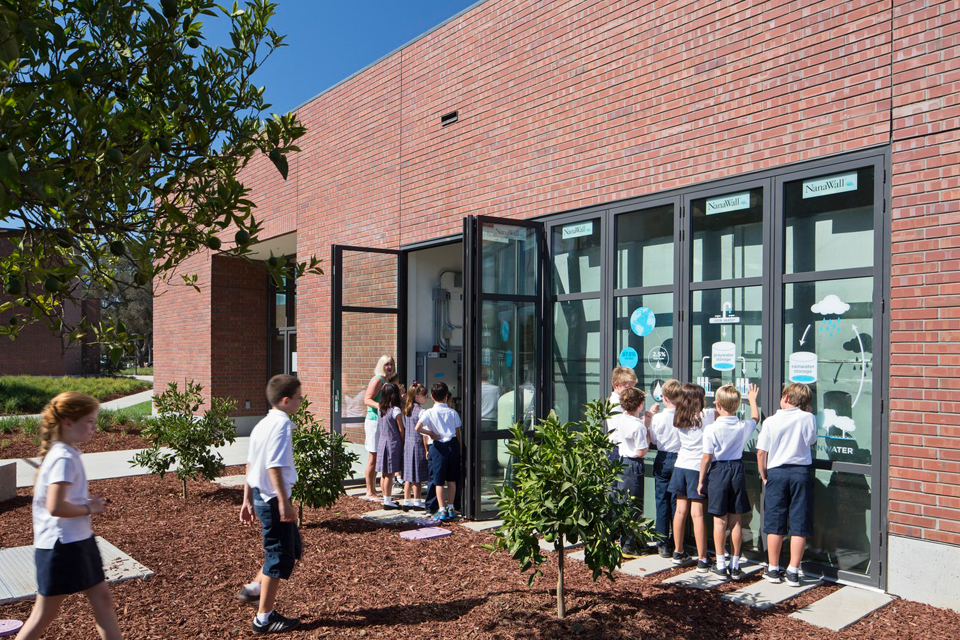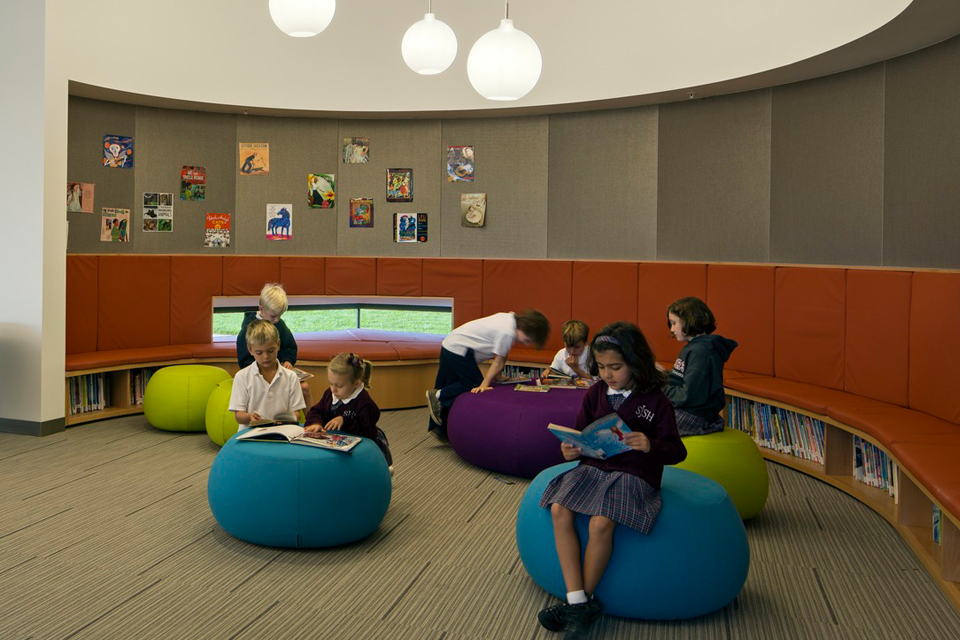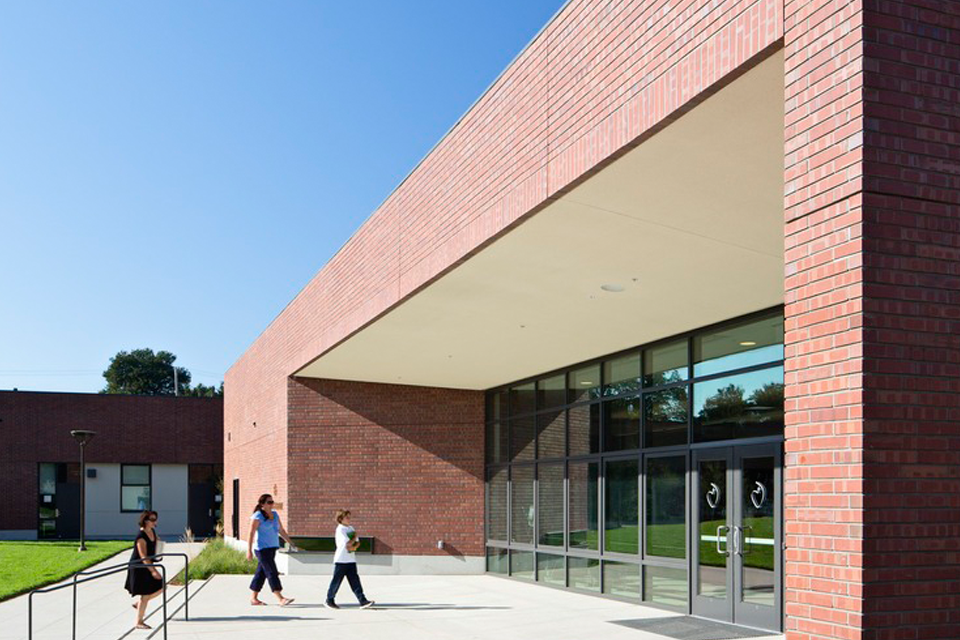The Sacred Heart School (SHS) Lower and Middle School campus includes four new buildings that have been arranged around a large, landscaped space to preserve existing heritage oak trees. The new buildings include two classroom spaces, a performing arts and assembly hall, and the Stevens Library.
The Stevens Library is the academic and social heart of this 21st-century K–8 campus. The Library reflects Sacred Heart School’s values of social awareness, sustainability and community. It also serves as an educational resource and regional exemplar of sustainability for students, staff and the community.
The primary mission of this high-visibility campus hub is to teach the students about being stewards of our planet. In support of that mission, a key goal was to display the ways in which its construction and daily operations contribute to the school’s ethos of conservation and stewardship. The project team’s motivation to design and build a Net Zero Energy library was to create a building independent from fossil fuels, committed to resource reduction and dedicated to a healthy environment. The Stevens Library – a light-filled, healthy, flexible learning environment – enhances the vitality of the 10.4-acre campus.
Sacred Heart Schools sought an open, flexible learning environment that would accommodate traditional library functions while supporting cross-disciplinary and project-based learning, small group work, digital learning and informal gathering. The school also wanted to create an outdoor learning environment where students could experience a hands-on connection to nature. The Library is designed so that 90% of the spaces are flexible; simple counters allow for mobile furniture storage underneath, permitting easy adaptation of the spaces, and the furniture is designed to serve a wide range of ages. These flexible features accommodate a multitude of educational, administrative and community needs. The design team’s discussions with the client on issues of “double duty” and flexibility resulted in an 8% reduction in total square footage and an attendant decrease in overall expense.
The Stevens Library is Net Zero Energy Building Certified by the International Living Future Institute and targeted to be LEED® Platinum. The project was designed and constructed at 20% below industry standard prices, proving that sustainable design is affordable.
PROJECT WEBSITE www.shschools.org
Vital Stats
| Certification Status | Net Zero Energy Building Certified on November 25th, 2014 |
|---|---|
| Location | Atherton, CA |
| Living Transect | L3 Campus |
| Typology | Building |
| Occupation Type | Education |
Project Team
| Architectural | WRNS Studio |
|---|---|
| Contractor | Herrero Brothers |
| Mechanical/Electrical/Plumbing/Lighting Design | Interface Engineers |
| Geotechnical | Kier and Wright |
| Civil | Sherwood |
| Landscape | BFS |
| Structural | Hobach Lewin |
| Interior Design | WRNS Studio |
PLACE PETAL

01. LIMITS TO GROWTH IMPERATIVE
The Library project, adjacent to the school’s play field and a large campus green space, is located between the Performing Arts Building and the Lower Classroom building. Before construction of the new campus, the previously-developed site included a playfield and some amenity buildings.
CONNECTION TO NATURE
Shaded tree canopies provide a connection to nature and history. A large garden offers outdoor learning and gathering spaces that encourage interdisciplinary discovery. Raised planters for growing vegetables are irrigated by the school’s well water. Courtyards with native, drought-tolerant plants accommodate informal gatherings, breakout sessions and seminars, further extending learning opportunities beyond the confines of the buildings. Additional spaces provide students with opportunities to witness migrating butterflies, watch rainwater disappear into pervious pavement and collect in native plant gardens, learn under a grove of 80-year-old oak trees and harvest fruit nourished by rainwater collected from the Library’s roof.
ENERGY PETAL

ANNUAL ENERGY USE
| Designed | 50,361 kWh |
| Actual Energy Use | 26,686.6 kWh |
| Annual Energy Use Intensity | 16.9 kbtu/sf/yr |
| Actual Electricity Generated | 53,188 kWh |
| Net Energy Generation | 26,501.4kWh |
NET ZERO ENERGY DESIGN STRATEGIES
NATURAL VENTILATION & DAYLIGHTING
The design focused on natural ventilation and daylighting as the key lighting source, supplemented by high-performance lighting. Solar tubes, skylights and good window organization provide ample daylight and views to 95% of the space. Mechanical systems were selected for efficiency and quietness. LEED® for Schools and the Living Building Challenge™ frameworks were used to target good indoor environmental quality.
Windows provide natural ventilation while high-efficiency systems augment conditioning. The project team coupled good orientation with studies of the site including weather profiles; wind pattern studies, with the help of radiance, sun and shade modeling; SketchUp; and Ecotect Analysis. The project is mixed-mode, taking advantage of natural ventilation in all spaces.
MONITORING & PERFORMANCE
Energy (and water) usage is metered and fed to a monitor that displays usage and trends. The Library is a PG&E Net-Zero Pilot Project, providing additional third-party review of the first year of occupancy. Energy modeling forecast an EUI of 27 kBTU/SF/yr (lower than CBEC’s EUI of 42.4 for this building type). For the first year of operation the facility consumed 24,384 kWh of energy and produced 56,811 kWh of energy (approximately 1,336 kWh per installed kW). This results in an EUI of 13.2 and a PV production which supports an EUI of 30.8 kBTU/sf/year. Because the campus’ greywater filter and pump system is tied to the Library’s meter, the burden of this system is tracked to the Library. This additional load, pushes the Library’s EUI to 16.
A 42.5-kW photovoltaic system, installed flat, was sized to provide 15% more capacity than modeled (without considering the impact of the greywater and rainwater systems). Even with the water systems, the project successfully produced 56,811 kWh in the first year, far exceeding the actual demand of 24,384 kWh. The better-than-forecasted success is attributed to occupant behavior: students, faculty and staff reduced both their water consumption and plug loads, and relied upon daylight rather than artificial lighting during the bulk of operational hours.
PHOTOVOLTAIC ARRAY
The photovoltaic system – 170 modules at 250 watts per panel – fills the majority of the roof, resulting in a 42.5 kW system. The roof-mounted panels are manufactured by Sunmodule SW250 mono version 2.0. The system’s inverter is made by Satcon Power Gate Plus 50kW. The 42.5 kW system shares the building roof with the packaged HVAC unit and the solar tubes.
The system was sized to fill out the available roof space, with the understanding that the actual building demand would deviate from the predicted annual consumption of 50,361 kWh. The modeling results indicated that the 42.5 kW system would be more than sufficient to produce net zero energy performance. This prediction is supported by the measured results.
The solar photovoltaic panels are mounted without tilt primarily to avoid shading of one panel by another in the densely-packed array. That arrangement was also preferred by the local building agency because a local ordinance from the 1970s restricts visible solar panel arrays on buildings. A drawback of the horizontal layout is a 17% reduction in production efficiency. Though hidden from the street, the panels are visible to students from the second floor of the classroom building, a benefit to the educational goals of the project.
ENERGY CONSERVATION MEASURES
- A high-efficiency mechanical system which features two stages of evaporative cooling (indirect and direct) and only utilizes compressed cooling when temperatures cannot be maintained.
- The heat pump uses outside air as a renewable energy source thus eliminating any forms of combustion on site.
- Interior air distribution utilizing displacement ventilation. Unlike traditional displacement ventilation, this system has displacement diffusers located high in the ceiling rather than at floor level.
- Low-flow water fixtures to minimize water use and domestic hot water heating energy.
- High-performance envelope utilizing continuous rigid exterior insulation.
- Building shading systems to maximize daylighting while minimizing heat gain during summer and maximizing passive heating during winter.
- Low power density lighting systems help to reduce the internal load of the building.
- Daylight monitoring systems to dim lights when adequate daylight is available.
- Lighting occupancy sensors.
- Solar tubes to maximize daylighting within interior spaces.
- 42.5 kW photovoltaic system (170 modules at 250 watts each)
- Direct digital controls.
- Emon Dmon energy monitoring system of each end use.
LESSONS LEARNED
The team learned important lessons during the performance period. The most significant lesson to emerge was that it is necessary to spend more time on the details of the energy model during both design and construction. There were three areas that were not well understood during the design, as made evident in the comparison of modeled to measured information.
- The use of hot water and assumed occupancy was over-estimated
- The use of lighting was overestimated due to a modeling software limitation
- The incorporation of the greywater tank and systems into the plug loads was not considered during modeling since they are part of an overall campus system. Since the pumps are tied to the building meter, it was determined that this load should be attributed to the Library. This resulted in an increased building EUI.
EQUITY PETAL

The project is designed to make occupants with the feeling of being outside. Operable windows on opposite ends take advantage of the breezes, providing natural ventilation and comfort. More mechanized shading will likely assist in the perceived glare from the front windows during a few hours of the winter season.
BEAUTY PETAL

19. BEAUTY & SPIRIT IMPERATIVE
The search for beauty was driven by considering the needs of adults and students of various ages. There is a curved reading nook for younger students to lie in, peek out through the windows, read, and dream. Bench seating by the back window provides views toward the play fields and mini garden. This area is both private and communal, enhanced with natural daylight and colorful comfortable furniture. The main space is appointed with large view windows both north and south, connecting the interior to the main play space and the formal campus green outside. This architecture is a gesture of welcome and connection – to nature, to the broader campus, and to the larger community. The intent is for the building to be humble in presentation and generous in spirit. A symbol of traditional learning, the library illustrates a place for global connectedness and respect. The seamless integration of information and learning into the core design of the spaces lends an additional layer of intrinsic beauty to a handsome and elegant building.
20. INSPIRATION & EDUCATION IMPERATIVE
The project has hosted tours for the public approximately once a month since its opening in 2012. Regularly scheduled tours with highlighted features are scheduled through the year.
The library also hosts events including a green service-learning day on September 29, 2013, which included educational placards for kids to take home and half day interactive learning sessions to discuss elements of the project and the Petals.

